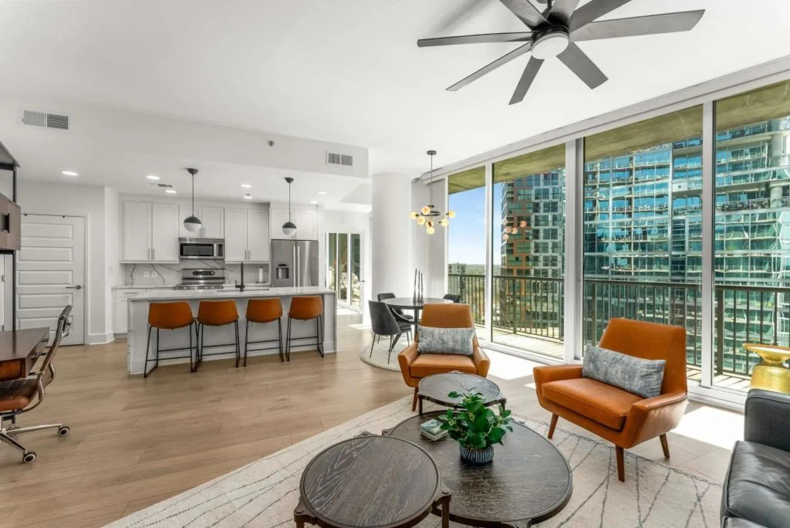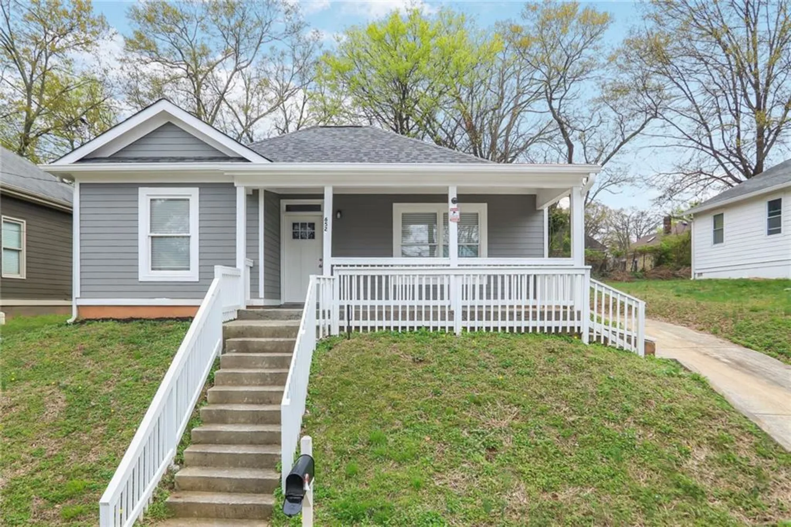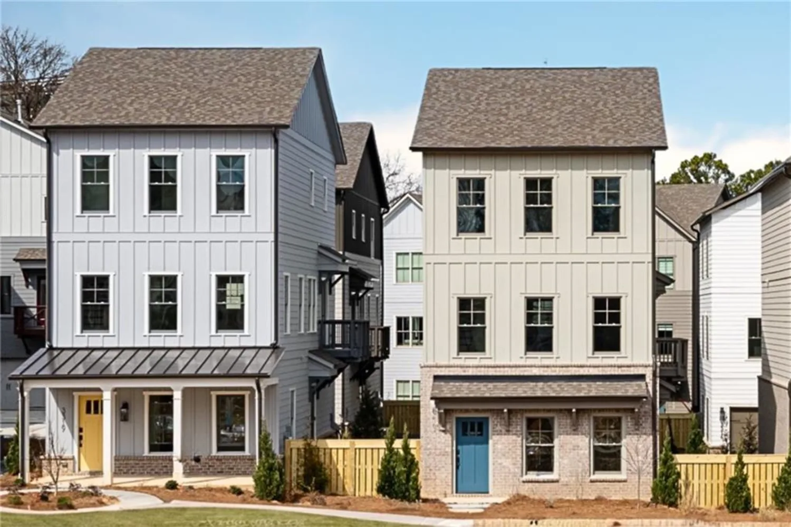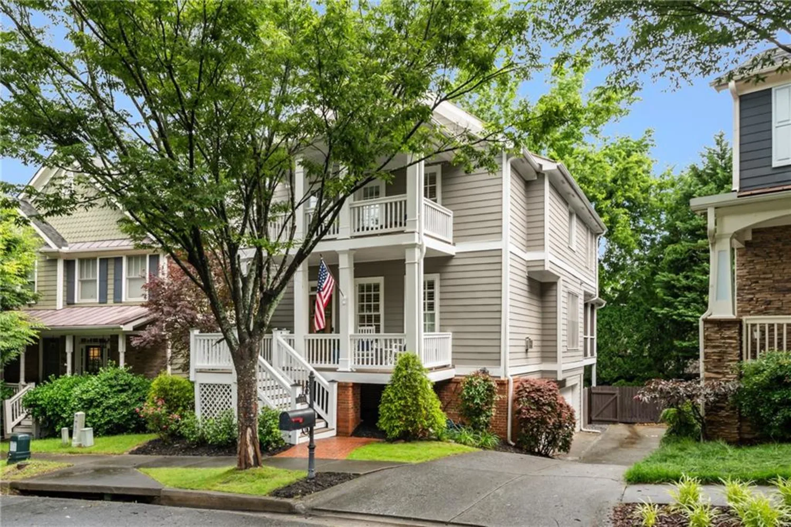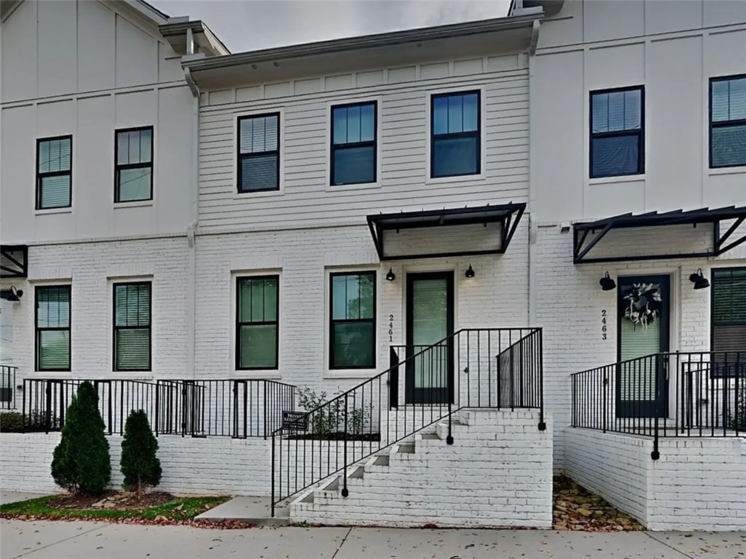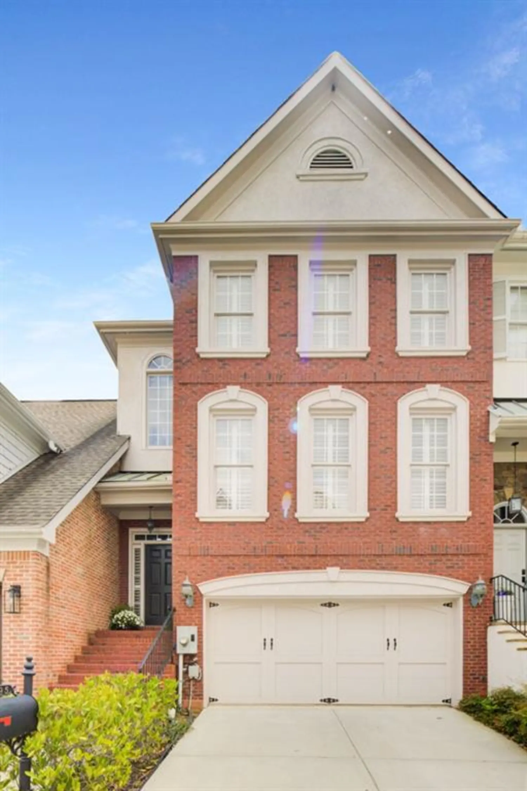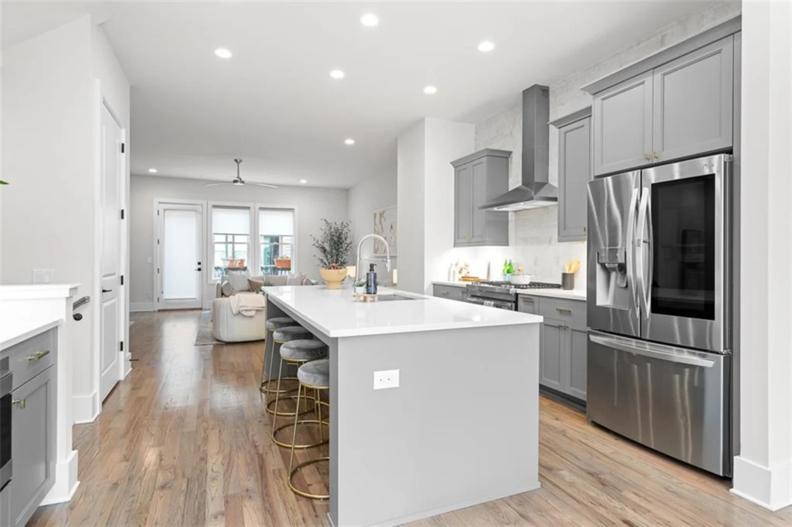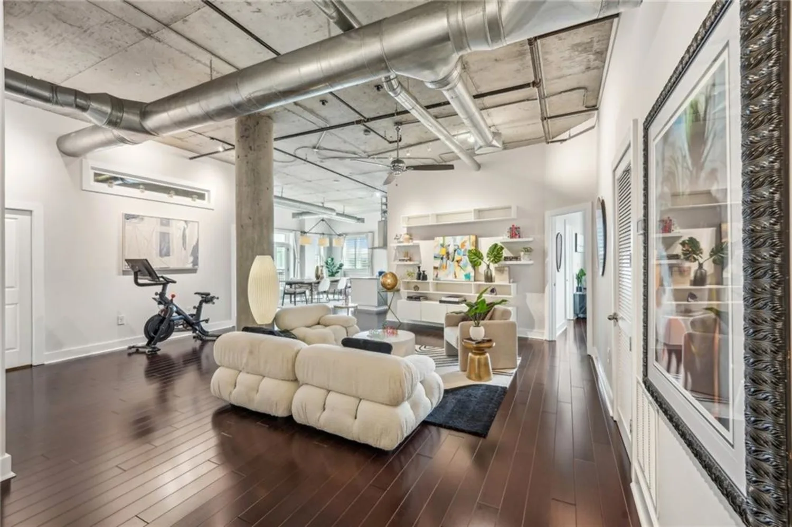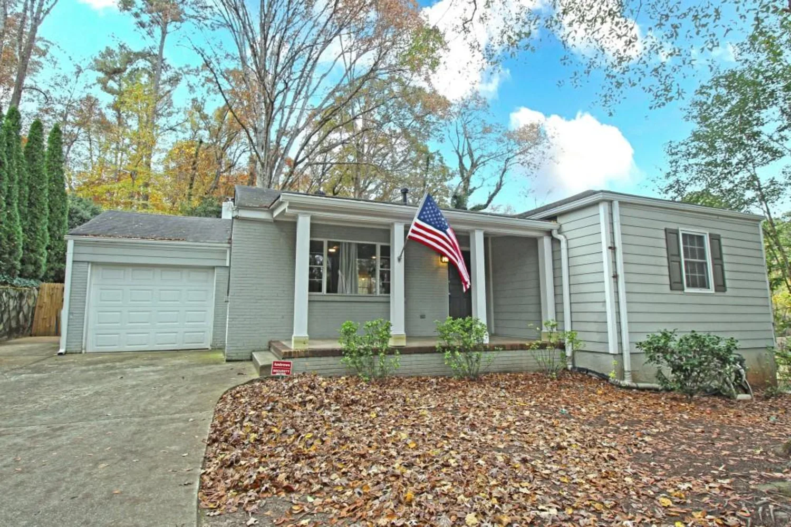1820 peachtree street 311Atlanta, GA 30309
1820 peachtree street 311Atlanta, GA 30309
Description
A very special condo with your own secret garden! This corner unit is located on the amenities level with over five hundred square square feet of patio and direct access to the pool, grilling area, dog park and other amenities. Secluded by mature plantings you can spend time relaxing, dining, or entertaining in complete privacy while enjoying the out of doors. The interior looks out onto the planted patio giving you a beautiful nature view year round. New wood flooring was recently installed and the entire unit recently painted. The open concept floor plan features an eat-in kitchen, room for separate dining and large living space. The gracious primary bedroom offers a large walk-in closet and serene primary bathroom is appointed with double vanities, separate shower and soaking tub. The secondary bedroom with ensuite full bathroom is currently being used as an in-home office. A graceful half bath for guests is just off the kitchen space, as is the laundry. The Brookwood is one of the first LEED certified condominium buildings in Atlanta, which provides a framework for healthy, highly efficient and cost-saving building. This amenity rich boutique building offers 24 hour concierge and this unit has DIRECT access to the clubhouse room with billiard table, gardens, business center-conference center, junior olympic salt water pool, fitness center, outdoor grilling area by pool and dog park. Two assigned parking spaces come with the unit. You have access to the best of what the City has to offer public transportation, great school district, Beltline, restaurants, retail, Bobby Jones Golf Course and Marta are just steps away. Don't miss out on this rare opportunity!
Property Details for 1820 Peachtree Street 311
- Subdivision ComplexThe Brookwood
- Architectural StyleOther
- ExteriorCourtyard, Private Entrance, Private Yard
- Num Of Parking Spaces2
- Parking FeaturesAssigned, Covered, Parking Lot
- Property AttachedYes
- Waterfront FeaturesNone
LISTING UPDATED:
- StatusActive
- MLS #7576708
- Days on Site5
- Taxes$7,087 / year
- HOA Fees$793 / month
- MLS TypeResidential
- Year Built2010
- CountryFulton - GA
LISTING UPDATED:
- StatusActive
- MLS #7576708
- Days on Site5
- Taxes$7,087 / year
- HOA Fees$793 / month
- MLS TypeResidential
- Year Built2010
- CountryFulton - GA
Building Information for 1820 Peachtree Street 311
- StoriesOne
- Year Built2010
- Lot Size0.0000 Acres
Payment Calculator
Term
Interest
Home Price
Down Payment
The Payment Calculator is for illustrative purposes only. Read More
Property Information for 1820 Peachtree Street 311
Summary
Location and General Information
- Community Features: Business Center, Catering Kitchen, Clubhouse, Concierge, Dog Park, Gated, Near Beltline, Near Public Transport, Near Shopping, Pool, Restaurant
- Directions: Please use GPS
- View: City
- Coordinates: 33.804819,-84.394068
School Information
- Elementary School: E. Rivers
- Middle School: Willis A. Sutton
- High School: North Atlanta
Taxes and HOA Information
- Parcel Number: 17 011000021635
- Tax Year: 2024
- Association Fee Includes: Door person, Gas, Maintenance Grounds, Maintenance Structure, Pest Control, Receptionist, Reserve Fund, Trash, Water
- Tax Legal Description: x
Virtual Tour
Parking
- Open Parking: No
Interior and Exterior Features
Interior Features
- Cooling: Ceiling Fan(s), Humidity Control
- Heating: Central, Electric
- Appliances: Dishwasher, Disposal, Dryer, Electric Oven, Gas Cooktop, Gas Oven, Gas Water Heater, Microwave, Range Hood, Refrigerator
- Basement: None
- Fireplace Features: None
- Flooring: Hardwood
- Interior Features: High Ceilings 9 ft Main, High Speed Internet, Walk-In Closet(s)
- Levels/Stories: One
- Other Equipment: None
- Window Features: Insulated Windows
- Kitchen Features: Cabinets Stain, Eat-in Kitchen, Kitchen Island
- Master Bathroom Features: Double Vanity, Separate Tub/Shower
- Foundation: See Remarks
- Main Bedrooms: 2
- Total Half Baths: 1
- Bathrooms Total Integer: 3
- Main Full Baths: 2
- Bathrooms Total Decimal: 2
Exterior Features
- Accessibility Features: None
- Construction Materials: Other
- Fencing: Fenced, Front Yard, Privacy
- Horse Amenities: None
- Patio And Porch Features: Enclosed, Patio
- Pool Features: Heated, In Ground, Salt Water
- Road Surface Type: Other
- Roof Type: Composition
- Security Features: Carbon Monoxide Detector(s), Fire Alarm, Key Card Entry, Secured Garage/Parking, Security Gate, Security Lights
- Spa Features: Community
- Laundry Features: In Hall
- Pool Private: No
- Road Frontage Type: None
- Other Structures: None
Property
Utilities
- Sewer: Public Sewer
- Utilities: Cable Available, Electricity Available, Natural Gas Available, Phone Available
- Water Source: Public
- Electric: 220 Volts
Property and Assessments
- Home Warranty: No
- Property Condition: Resale
Green Features
- Green Energy Efficient: None
- Green Energy Generation: None
Lot Information
- Above Grade Finished Area: 1264
- Common Walls: 1 Common Wall
- Lot Features: Corner Lot
- Waterfront Footage: None
Multi Family
- # Of Units In Community: 311
Rental
Rent Information
- Land Lease: No
- Occupant Types: Owner
Public Records for 1820 Peachtree Street 311
Tax Record
- 2024$7,087.00 ($590.58 / month)
Home Facts
- Beds2
- Baths2
- Total Finished SqFt1,264 SqFt
- Above Grade Finished1,264 SqFt
- StoriesOne
- Lot Size0.0000 Acres
- StyleCondominium
- Year Built2010
- APN17 011000021635
- CountyFulton - GA




