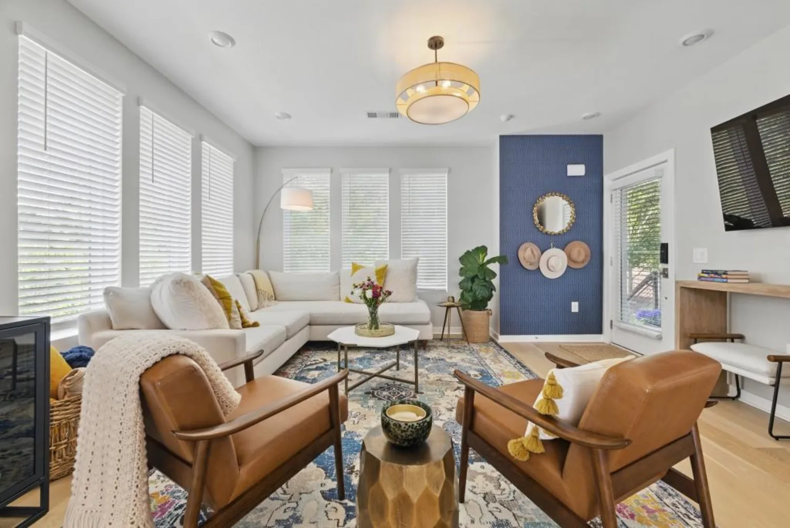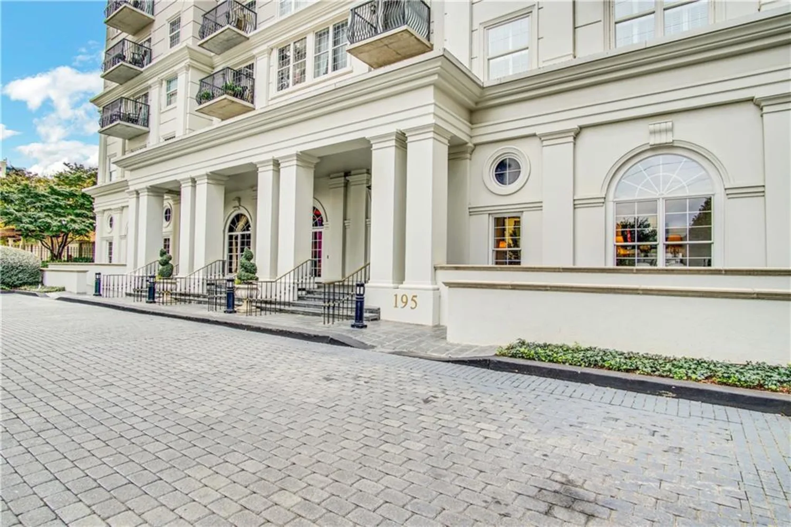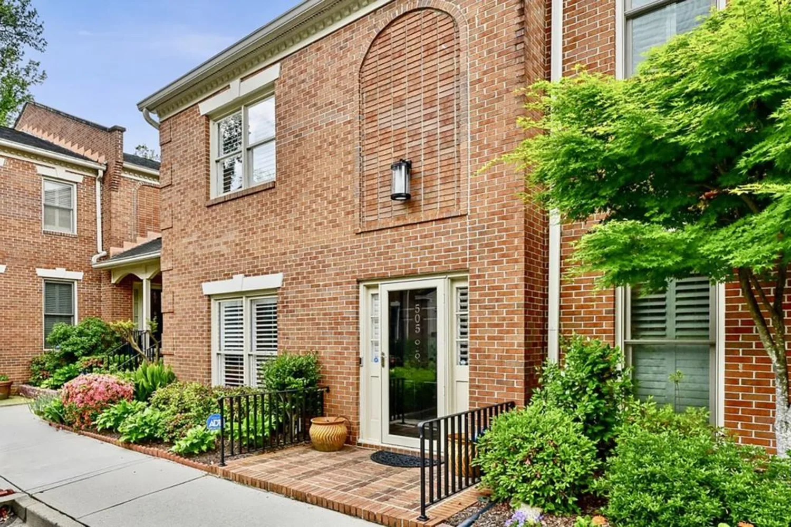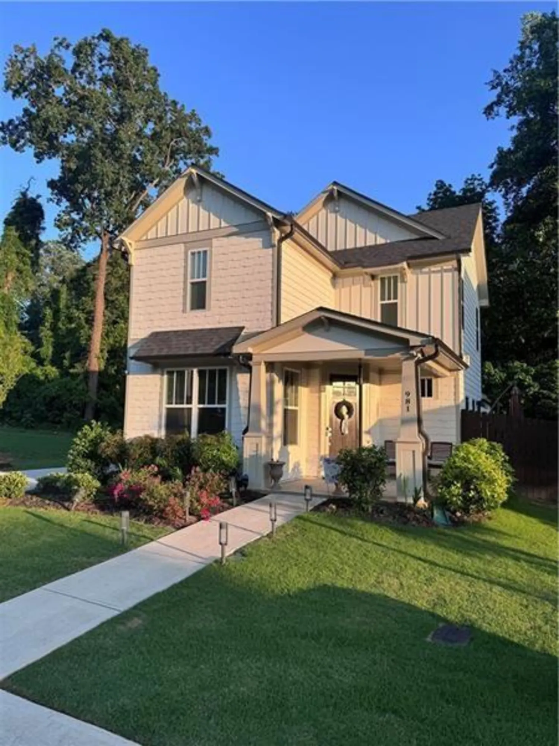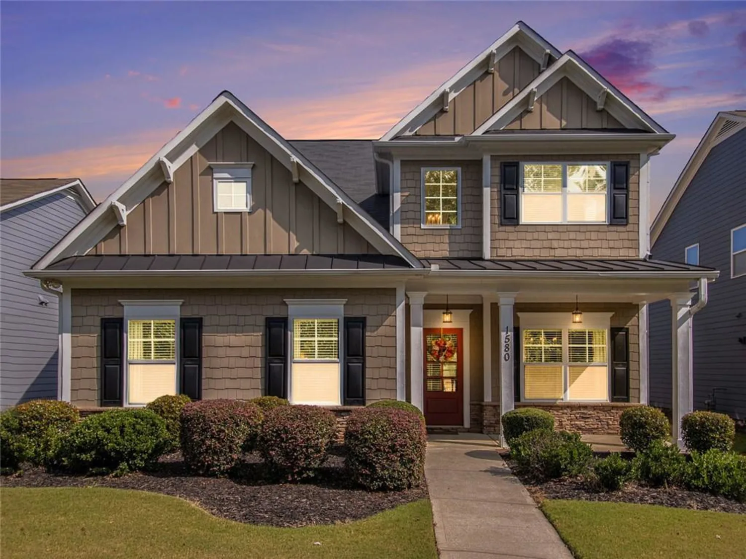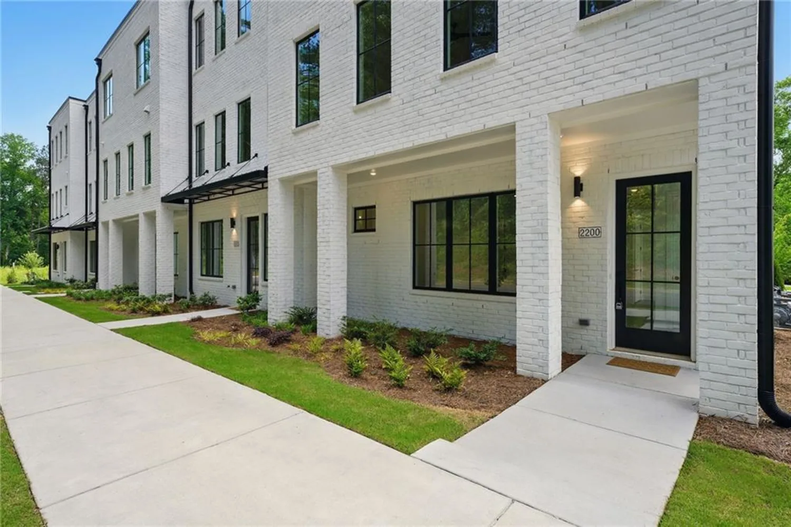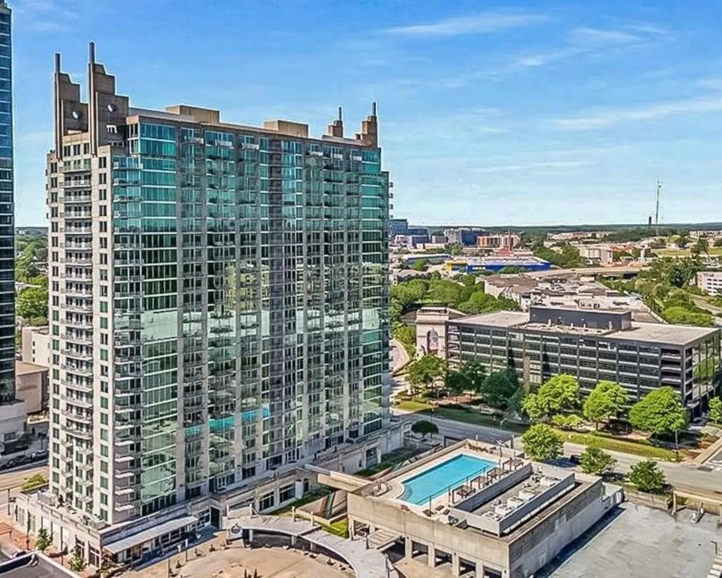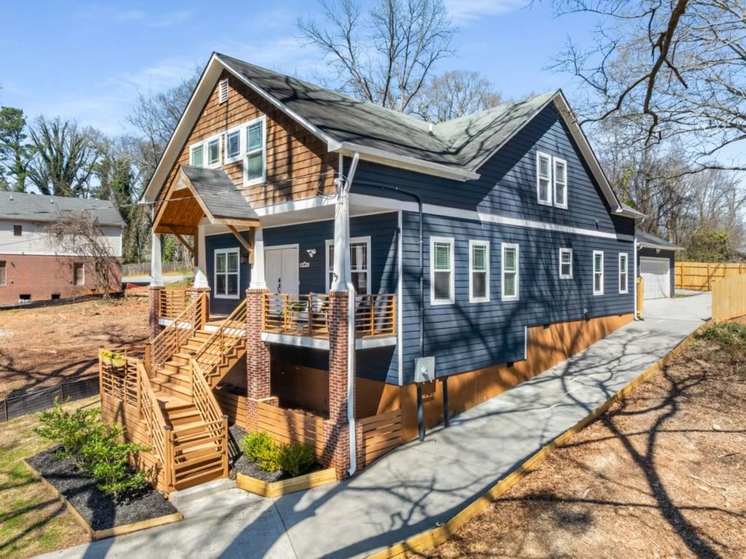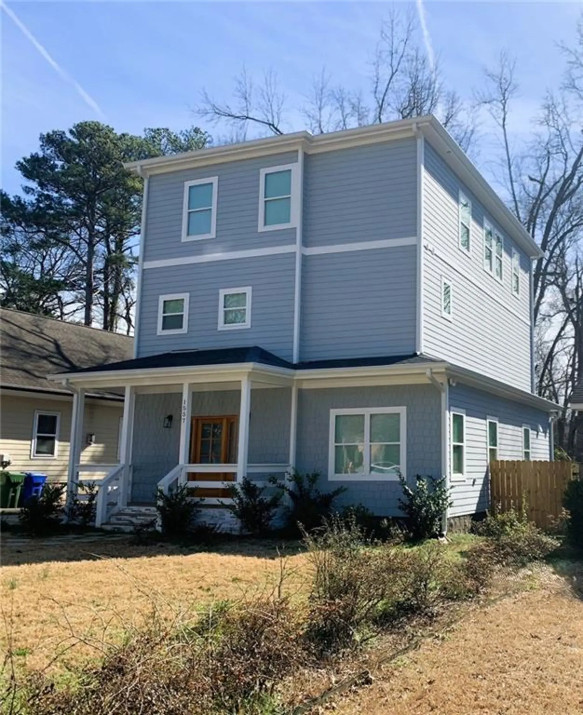1626 gilstrap lane nwAtlanta, GA 30318
1626 gilstrap lane nwAtlanta, GA 30318
Description
Stunning Renovation in Coveted Dupont Commons. Welcome to this beautifully reimagined craftsman where timeless charm meets modern luxury. No detail was spared in this full-scale renovation, offering thoughtful upgrades throughout all levels of the home. Step inside to discover newly sanded and richly stained hardwood floors, with fresh installations extending into the upstairs foyer, primary suite, and stairway to the basement. The heart of the home—the kitchen—has been tastefully renovated with new cabinetry, new sleek backsplash and countertops, a modern sink and a breakfast room with a custom storage bench. A dry bar has been added for effortless entertaining and opens to the stunning and expansive screened in porch. You can enjoy this stunning porch year-round with an oversized fan and fireplace. The expansive primary suite now features a serene sitting area, perfect for unwinding, and a completely renovated spa-like bathroom. Don't miss the tranquil covered patio off the primary suite. Upstairs also features a custom accent wall and built-in closets in the secondary bedrooms. Downstairs, a newly added mudroom and full bathroom brings even more comfort to the finished basement, providing a perfect space for a guest room or flex space. Outside, the transformation continues with a reimagined yard featuring low-maintenance turf, built in slide and a custom firepit—ideal for year-round enjoyment. Relax on the welcoming covered front porch and enjoy everything this community has to offer. This is a rare opportunity to own a move-in ready Dupont Commons home with every upgrade already complete!
Property Details for 1626 Gilstrap Lane NW
- Subdivision ComplexDupont Commons
- Architectural StyleCraftsman
- ExteriorBalcony, Courtyard, Private Entrance, Private Yard
- Num Of Garage Spaces2
- Num Of Parking Spaces1
- Parking FeaturesDriveway, Garage
- Property AttachedNo
- Waterfront FeaturesNone
LISTING UPDATED:
- StatusActive
- MLS #7576299
- Days on Site0
- Taxes$6,948 / year
- HOA Fees$1,900 / year
- MLS TypeResidential
- Year Built2008
- Lot Size0.07 Acres
- CountryFulton - GA
LISTING UPDATED:
- StatusActive
- MLS #7576299
- Days on Site0
- Taxes$6,948 / year
- HOA Fees$1,900 / year
- MLS TypeResidential
- Year Built2008
- Lot Size0.07 Acres
- CountryFulton - GA
Building Information for 1626 Gilstrap Lane NW
- StoriesThree Or More
- Year Built2008
- Lot Size0.0710 Acres
Payment Calculator
Term
Interest
Home Price
Down Payment
The Payment Calculator is for illustrative purposes only. Read More
Property Information for 1626 Gilstrap Lane NW
Summary
Location and General Information
- Community Features: Business Center, Clubhouse, Dog Park, Fitness Center, Near Beltline, Near Public Transport, Near Schools, Near Shopping, Park, Playground, Street Lights
- Directions: GPS Friendly
- View: City
- Coordinates: 33.811586,-84.447499
School Information
- Elementary School: Bolton Academy
- Middle School: Willis A. Sutton
- High School: North Atlanta
Taxes and HOA Information
- Tax Year: 2024
- Association Fee Includes: Maintenance Grounds, Reserve Fund, Security, Swim, Tennis
- Tax Legal Description: 176 DUPONT
Virtual Tour
Parking
- Open Parking: Yes
Interior and Exterior Features
Interior Features
- Cooling: Central Air, Zoned
- Heating: Natural Gas, Zoned
- Appliances: Dishwasher, Disposal, Gas Cooktop, Gas Oven, Microwave, Range Hood, Refrigerator, Self Cleaning Oven
- Basement: Driveway Access, Finished, Finished Bath, Full
- Fireplace Features: Family Room, Gas Log, Gas Starter, Great Room, Living Room
- Flooring: Hardwood
- Interior Features: Disappearing Attic Stairs, Double Vanity, High Ceilings 9 ft Lower, High Ceilings 9 ft Main, High Ceilings 9 ft Upper, High Speed Internet, His and Hers Closets, Walk-In Closet(s), Wet Bar
- Levels/Stories: Three Or More
- Other Equipment: None
- Window Features: Double Pane Windows
- Kitchen Features: Breakfast Bar, Breakfast Room, Cabinets White, Country Kitchen, Eat-in Kitchen, Keeping Room, Kitchen Island, Pantry, Stone Counters, View to Family Room
- Master Bathroom Features: Double Vanity, Separate His/Hers, Separate Tub/Shower, Soaking Tub
- Foundation: Slab
- Total Half Baths: 1
- Bathrooms Total Integer: 4
- Bathrooms Total Decimal: 3
Exterior Features
- Accessibility Features: None
- Construction Materials: Cement Siding
- Fencing: Back Yard, Fenced, Privacy, Wood
- Horse Amenities: None
- Patio And Porch Features: Deck, Front Porch, Patio, Rear Porch, Screened
- Pool Features: None
- Road Surface Type: Paved
- Roof Type: Composition
- Security Features: Security System Owned
- Spa Features: None
- Laundry Features: Laundry Room, Upper Level
- Pool Private: No
- Road Frontage Type: City Street
- Other Structures: None
Property
Utilities
- Sewer: Public Sewer
- Utilities: Cable Available, Electricity Available, Phone Available, Sewer Available, Underground Utilities, Water Available
- Water Source: Public
- Electric: None
Property and Assessments
- Home Warranty: No
- Property Condition: Resale
Green Features
- Green Energy Efficient: None
- Green Energy Generation: None
Lot Information
- Common Walls: No Common Walls
- Lot Features: Back Yard, Front Yard, Landscaped, Level, Private
- Waterfront Footage: None
Rental
Rent Information
- Land Lease: No
- Occupant Types: Owner
Public Records for 1626 Gilstrap Lane NW
Tax Record
- 2024$6,948.00 ($579.00 / month)
Home Facts
- Beds4
- Baths3
- Total Finished SqFt2,634 SqFt
- StoriesThree Or More
- Lot Size0.0710 Acres
- StyleSingle Family Residence
- Year Built2008
- CountyFulton - GA
- Fireplaces1




