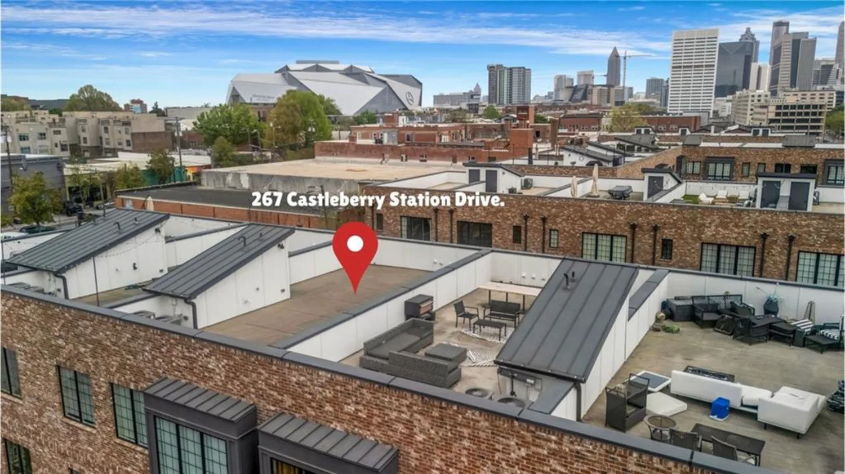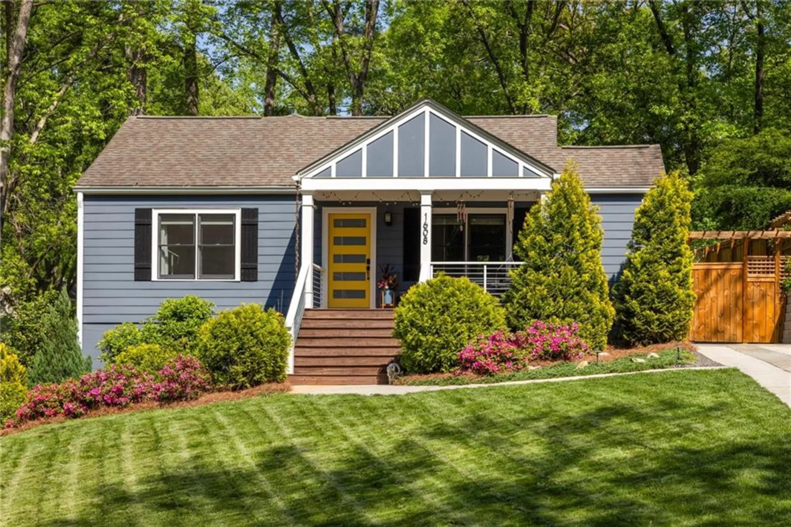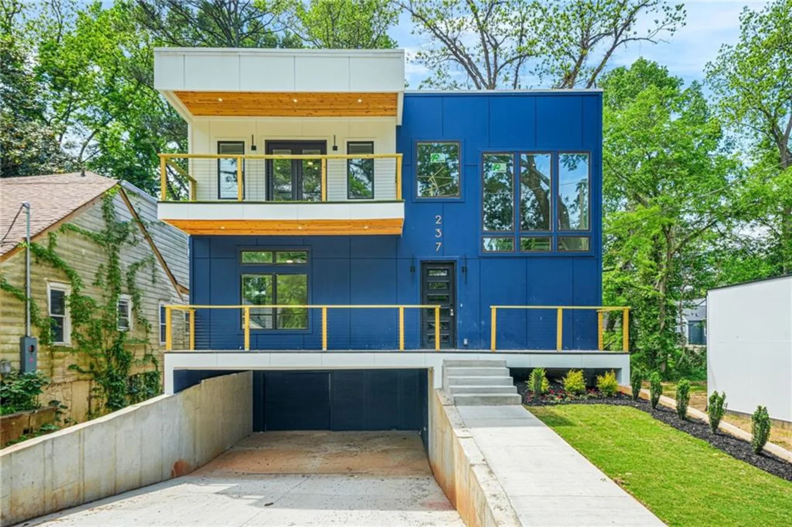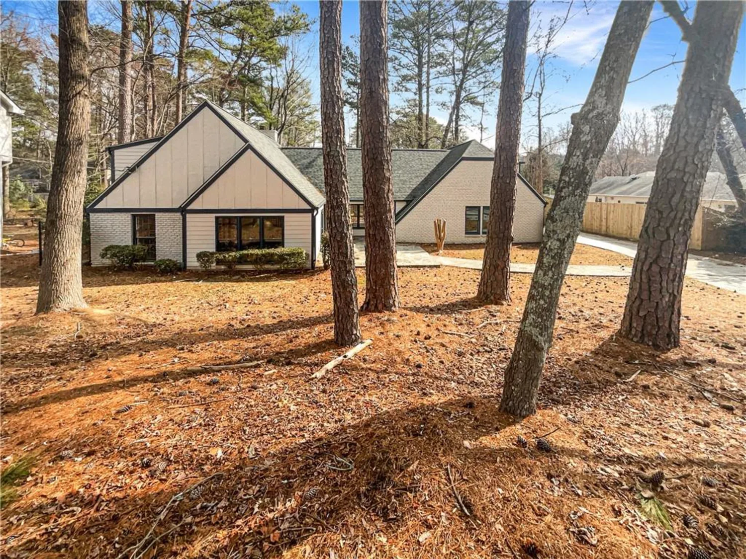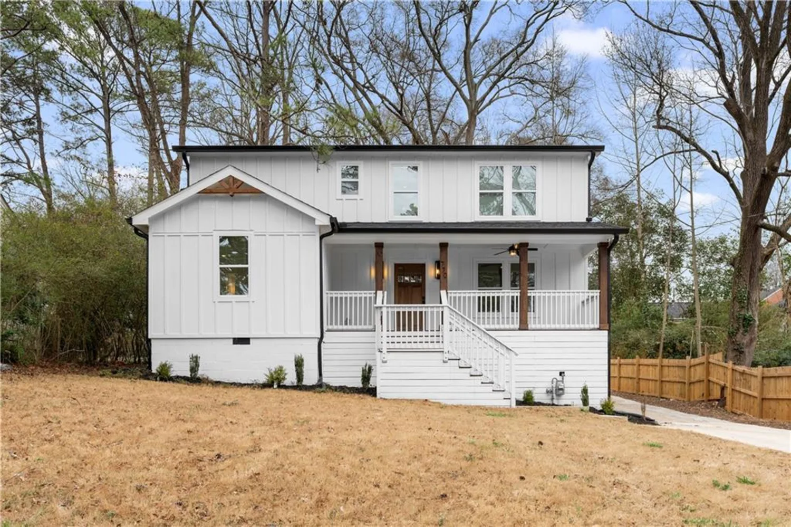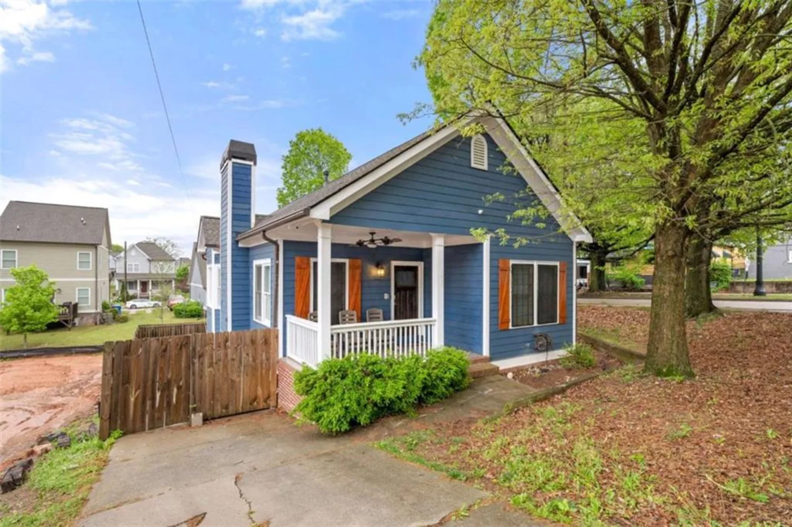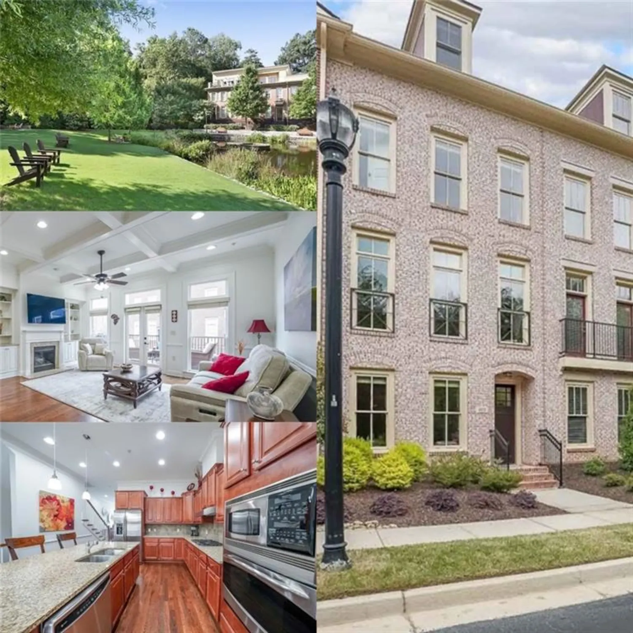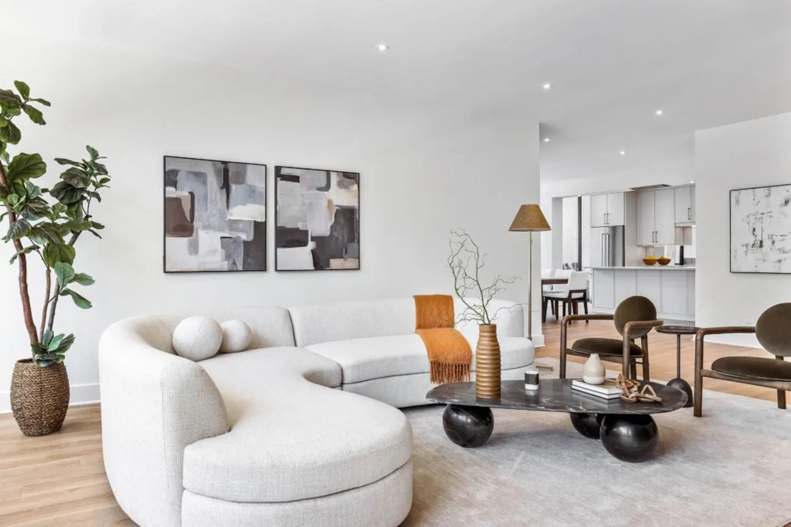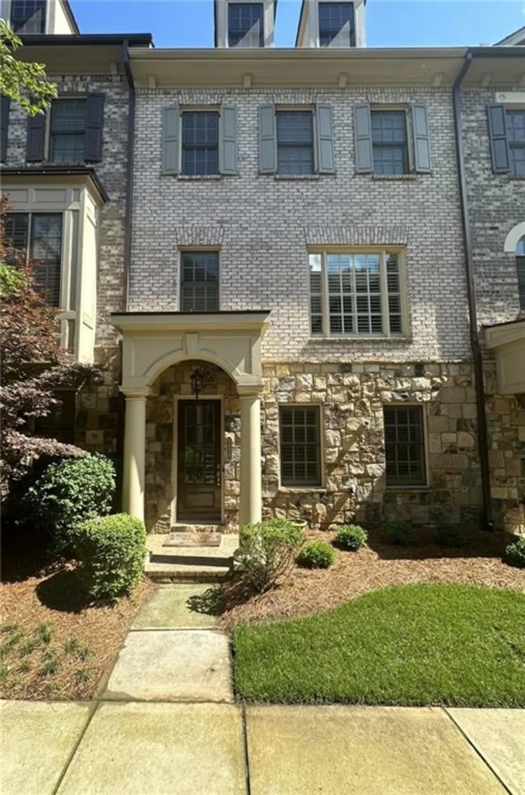505 ansley villa driveAtlanta, GA 30324
505 ansley villa driveAtlanta, GA 30324
Description
This 2 bed, 2 and 1/2 bath ALL BRICK END UNIT TOWNHOME offers the perfect blend of spacious living, premium renovations and an unbeatable location ADJACENT TO THE BELTLINE! Reimagined 5 years ago, updates include an EXPANDED DINING ROOM with an open layout, a beautifully RENOVATED GALLEY KITCHEN w/ granite countertops & stainless steel appliances including a gas stove, and a living room w/ a gas log fireplace & high ceilings creating an airy & inviting atmosphere. Upstairs, you'll find an EXPANSIVE MASTER BEDROOM SPANNING THE WIDTH OF THE HOME that comes w/ two closets, another gas log fireplace, and space for an office, king bed, plus more! The RENOVATED MASTER BATHROOM features granite countertops, a double vanity, and walk-in shower. Additional renovations/features include hardwood floors throughout, a newer HVAC, newer water heater, plantation shutters, recessed lighting, a spray foamed attic conducive for energy efficiency, and walls equipped w/ enhanced noise insulation. On the main level, you'll find a FENCED IN BACK PATIO facing the Beltline w/ electrical outlets and ample space making it perfect for entertaining. Upstairs, you'll find a back deck off the master bedroom w/ views of the Beltline and Ansley Golf course. Located in a boutique community of only 35 homes, you'll enjoy PRIVATE GATED ACCESS TO THE BELTLINE W/ CODE ENTRY ONLY FOR RESIDENTS OF THE COMMUNITY, guest parking, and future EV charging installation possibilities! The already LOW HOA fees include water, sewer, trash, & EXTERIOR MAINTENANCE INCLUDING THE ROOF! The community is well funded with hefty reserves and is fully warrantable for conventional loans. ZONED FOR MORNINGSIDE ELEMENTARY, this centrally located home is conveniently located near Ansley Park/Ansley Park Annex with easy access to I-85, Piedmont Park, Buckhead, Midtown, etc. With so much space, quality updates, and an envious location, you'll want to make this home yours today!
Property Details for 505 Ansley Villa Drive
- Subdivision ComplexAnsley Monroe Villas
- Architectural StyleTownhouse, Traditional
- ExteriorBalcony, Lighting, Private Entrance, Private Yard
- Num Of Parking Spaces2
- Parking FeaturesLevel Driveway, Parking Lot, See Remarks
- Property AttachedYes
- Waterfront FeaturesNone
LISTING UPDATED:
- StatusActive
- MLS #7575910
- Days on Site6
- Taxes$7,507 / year
- HOA Fees$448 / month
- MLS TypeResidential
- Year Built1982
- Lot Size0.04 Acres
- CountryFulton - GA
LISTING UPDATED:
- StatusActive
- MLS #7575910
- Days on Site6
- Taxes$7,507 / year
- HOA Fees$448 / month
- MLS TypeResidential
- Year Built1982
- Lot Size0.04 Acres
- CountryFulton - GA
Building Information for 505 Ansley Villa Drive
- StoriesTwo
- Year Built1982
- Lot Size0.0400 Acres
Payment Calculator
Term
Interest
Home Price
Down Payment
The Payment Calculator is for illustrative purposes only. Read More
Property Information for 505 Ansley Villa Drive
Summary
Location and General Information
- Community Features: Country Club, Homeowners Assoc, Near Beltline, Near Public Transport, Near Schools, Near Shopping, Near Trails/Greenway, Restaurant, Sidewalks, Street Lights, Other
- Directions: GPS. Park in any numbered space.
- View: City, Golf Course, Other
- Coordinates: 33.806413,-84.376083
School Information
- Elementary School: Morningside-
- Middle School: David T Howard
- High School: Midtown
Taxes and HOA Information
- Parcel Number: 17 005700090247
- Tax Year: 2024
- Association Fee Includes: Insurance, Maintenance Grounds, Maintenance Structure, Pest Control, Reserve Fund, Sewer, Termite, Trash, Water
- Tax Legal Description: BLDG 5 CPB 6 PG 65 & 103
Virtual Tour
Parking
- Open Parking: Yes
Interior and Exterior Features
Interior Features
- Cooling: Ceiling Fan(s), Central Air, Electric
- Heating: Central, Natural Gas
- Appliances: Dishwasher, Disposal, Dryer, Gas Cooktop, Gas Oven, Gas Range, Gas Water Heater, Microwave, Range Hood, Refrigerator, Washer
- Basement: None
- Fireplace Features: Family Room, Gas Log, Living Room, Master Bedroom
- Flooring: Hardwood, Tile
- Interior Features: Disappearing Attic Stairs, Double Vanity, High Ceilings 9 ft Upper, High Ceilings 10 ft Main, High Speed Internet, His and Hers Closets, Recessed Lighting, Smart Home, Wet Bar, Other
- Levels/Stories: Two
- Other Equipment: None
- Window Features: Insulated Windows, Plantation Shutters
- Kitchen Features: Cabinets White, Pantry, Stone Counters, View to Family Room, Other
- Master Bathroom Features: Double Vanity, Shower Only, Other
- Foundation: Slab
- Total Half Baths: 1
- Bathrooms Total Integer: 3
- Bathrooms Total Decimal: 2
Exterior Features
- Accessibility Features: None
- Construction Materials: Brick, Brick 3 Sides, Brick 4 Sides
- Fencing: Back Yard, Fenced, Wood
- Horse Amenities: None
- Patio And Porch Features: Covered, Deck, Enclosed, Patio, Rear Porch
- Pool Features: None
- Road Surface Type: Paved
- Roof Type: Shingle
- Security Features: Carbon Monoxide Detector(s), Fire Alarm, Smoke Detector(s)
- Spa Features: None
- Laundry Features: In Hall, Laundry Closet, Laundry Room, Main Level
- Pool Private: No
- Road Frontage Type: City Street, Private Road
- Other Structures: Other
Property
Utilities
- Sewer: Public Sewer
- Utilities: Cable Available, Electricity Available, Natural Gas Available, Sewer Available, Underground Utilities, Water Available
- Water Source: Public
- Electric: Other
Property and Assessments
- Home Warranty: No
- Property Condition: Updated/Remodeled
Green Features
- Green Energy Efficient: None
- Green Energy Generation: None
Lot Information
- Above Grade Finished Area: 1822
- Common Walls: 1 Common Wall, End Unit
- Lot Features: Back Yard, Cul-De-Sac, Landscaped, Level, Other
- Waterfront Footage: None
Rental
Rent Information
- Land Lease: No
- Occupant Types: Tenant
Public Records for 505 Ansley Villa Drive
Tax Record
- 2024$7,507.00 ($625.58 / month)
Home Facts
- Beds2
- Baths2
- Total Finished SqFt1,822 SqFt
- Above Grade Finished1,822 SqFt
- StoriesTwo
- Lot Size0.0400 Acres
- StyleTownhouse
- Year Built1982
- APN17 005700090247
- CountyFulton - GA
- Fireplaces2




