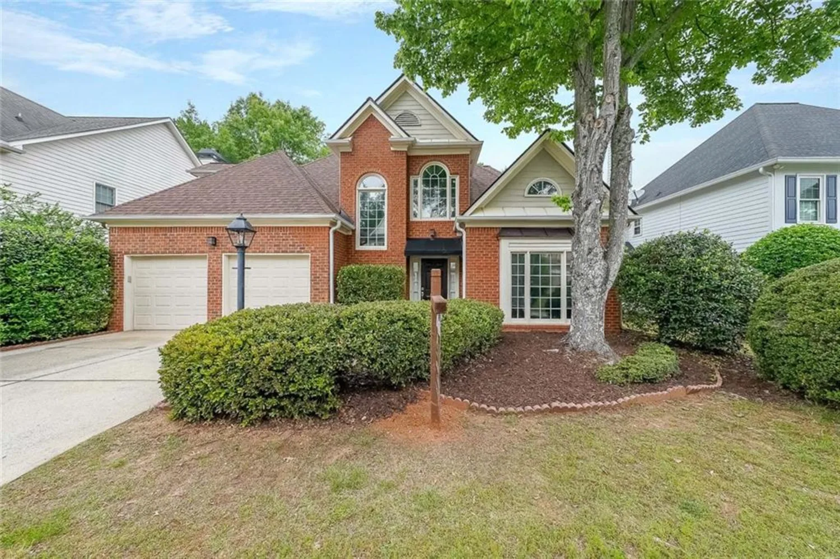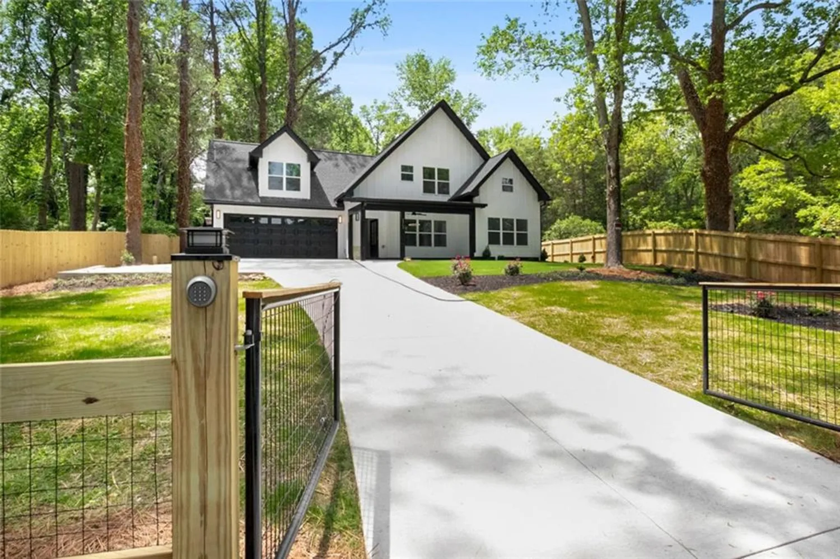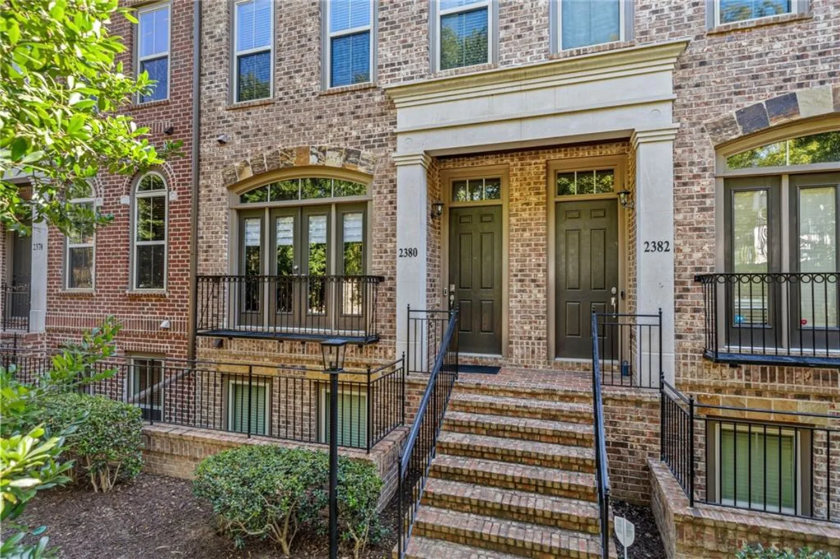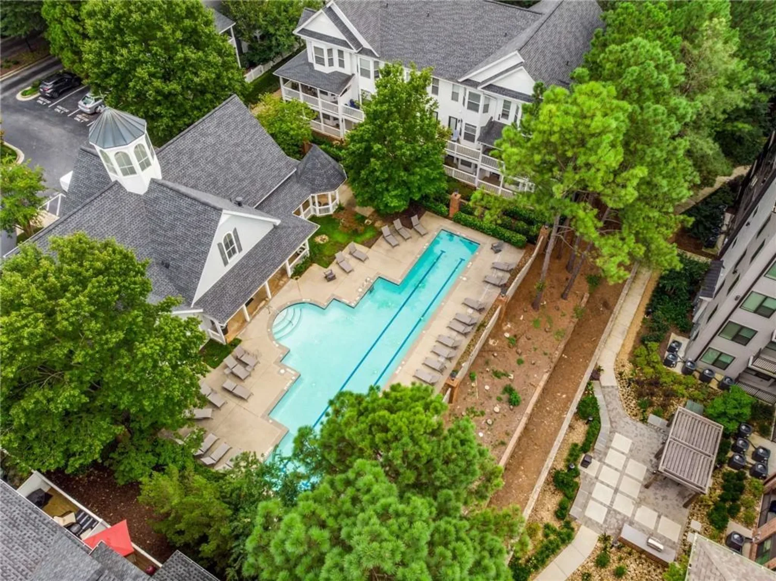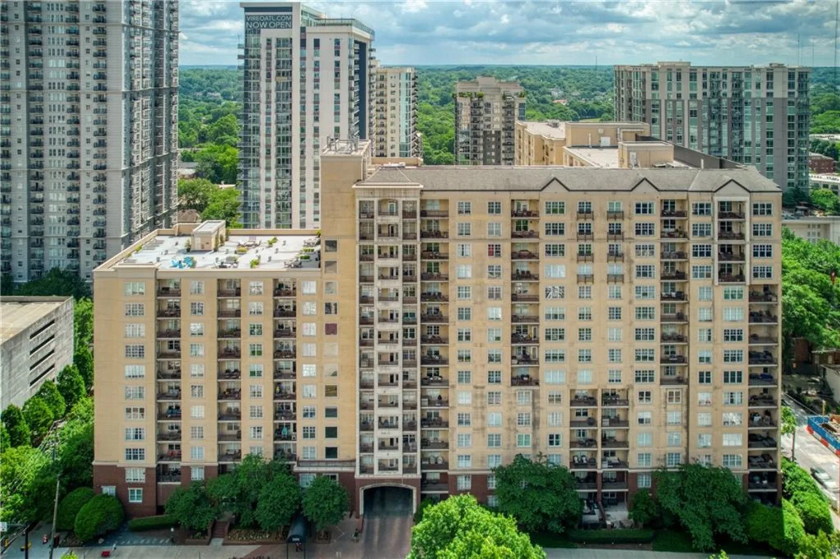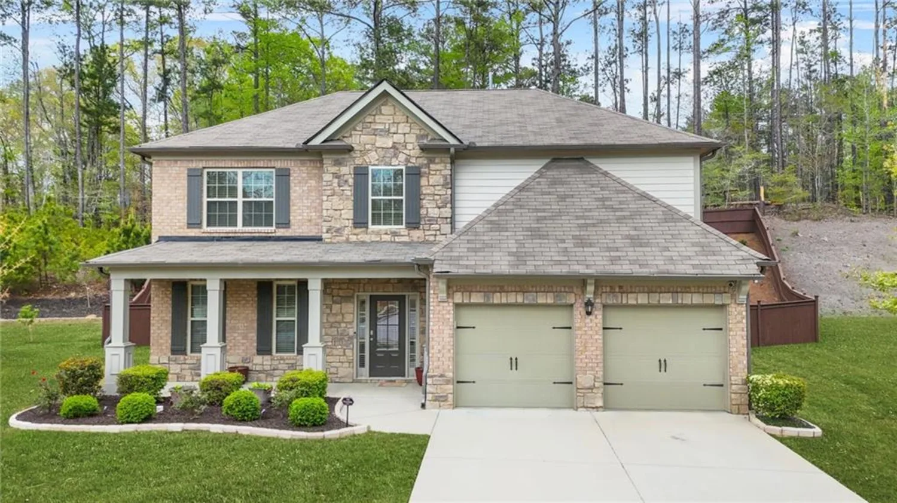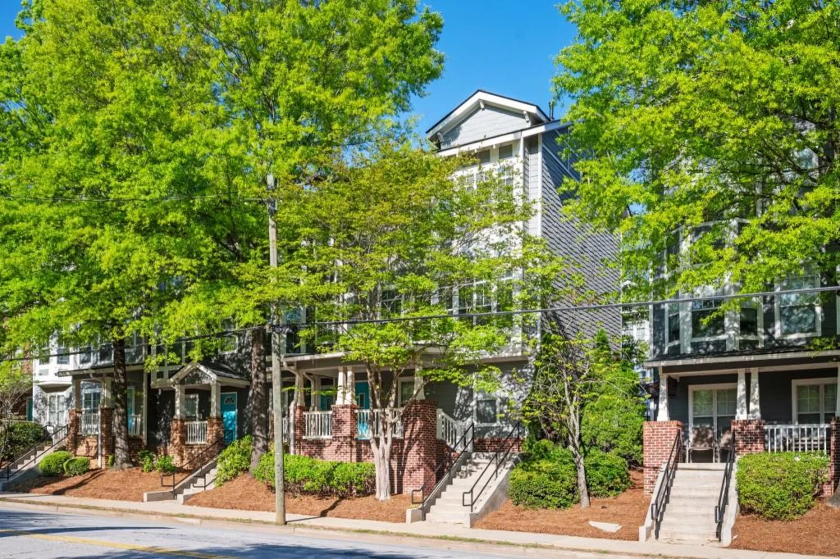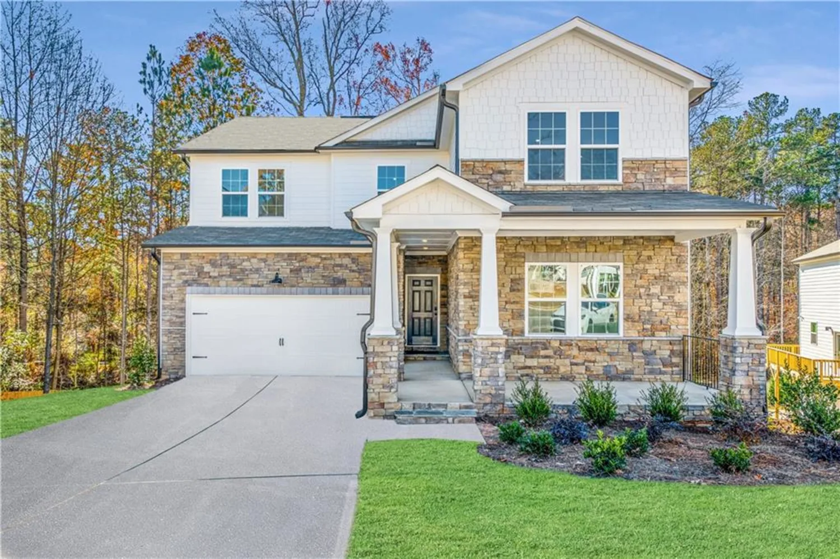4814 sultana way swAtlanta, GA 30331
4814 sultana way swAtlanta, GA 30331
Description
Welcome to 4814 Sultana Way SW, a stunning example of contemporary luxury nestled in the sought-after, gated community of Camp Creek Village in Atlanta. Built in 2022, this nearly 4,000-square-foot, five-bedroom, four-bathroom home seamlessly blends high-end design with everyday functionality—offering an exceptional lifestyle for today’s modern homeowner. A grand two-story foyer greets you upon entry, setting the tone for the home’s thoughtfully curated interiors. The open-concept main level features soaring ceilings, a spacious great room with a cozy fireplace, and a designer kitchen appointed with quartz countertops, stainless steel appliances, double ovens, a gas cooktop, and custom cabinetry. A guest suite on the main floor provides privacy and comfort for overnight visitors or multigenerational living. Upstairs, the expansive owner’s suite is a serene retreat complete with a spa-inspired bathroom offering a soaking tub, frameless glass shower, dual vanities, and a generous walk-in closet. Three additional bedrooms and a versatile loft area provide ample space for family, work, or play. Set on a 9,063-square-foot lot, the home’s brick and concrete exterior offers durability and timeless curb appeal. The fenced backyard features a private basketball court—perfect for recreation and entertainment. An attached two-car garage ensures secure parking and convenient storage. Camp Creek Village offers gated security, sidewalks, street lights, and close proximity to top-tier shopping and dining. The community is zoned for some of Atlanta’s most well-regarded schools, including NFL star Cam Newton-sponsored Stonewall Tell Elementary, Sandtown Middle, and Westlake High School—home to advanced academics and award-winning programs. This exceptional residence combines luxury, lifestyle, and location—offering a rare opportunity to own a move-in-ready home in one of Southwest Atlanta’s most desirable neighborhoods.
Property Details for 4814 Sultana Way SW
- Subdivision ComplexCamp Creek Village
- Architectural StyleTraditional
- ExteriorOther
- Num Of Garage Spaces2
- Num Of Parking Spaces2
- Parking FeaturesGarage, Kitchen Level, On Street
- Property AttachedNo
- Waterfront FeaturesNone
LISTING UPDATED:
- StatusActive
- MLS #7581078
- Days on Site1
- Taxes$7,893 / year
- HOA Fees$650 / year
- MLS TypeResidential
- Year Built2022
- Lot Size0.21 Acres
- CountryFulton - GA
LISTING UPDATED:
- StatusActive
- MLS #7581078
- Days on Site1
- Taxes$7,893 / year
- HOA Fees$650 / year
- MLS TypeResidential
- Year Built2022
- Lot Size0.21 Acres
- CountryFulton - GA
Building Information for 4814 Sultana Way SW
- StoriesTwo
- Year Built2022
- Lot Size0.2100 Acres
Payment Calculator
Term
Interest
Home Price
Down Payment
The Payment Calculator is for illustrative purposes only. Read More
Property Information for 4814 Sultana Way SW
Summary
Location and General Information
- Community Features: Gated, Homeowners Assoc, Sidewalks
- Directions: GPS friendly address
- View: City
- Coordinates: 33.662346,-84.548243
School Information
- Elementary School: Stonewall Tell
- Middle School: Sandtown
- High School: Westlake
Taxes and HOA Information
- Parcel Number: 14F0072 LL2179
- Tax Year: 2024
- Tax Legal Description: NA
Virtual Tour
- Virtual Tour Link PP: https://www.propertypanorama.com/4814-Sultana-Way-SW-Atlanta-GA-30331/unbranded
Parking
- Open Parking: Yes
Interior and Exterior Features
Interior Features
- Cooling: Ceiling Fan(s), Central Air
- Heating: Central, Natural Gas
- Appliances: Double Oven, Dryer, Dishwasher, Disposal, Refrigerator, Gas Water Heater, Gas Oven, Microwave, Washer, Gas Range
- Basement: None
- Fireplace Features: Gas Starter, Living Room
- Flooring: Other
- Interior Features: High Ceilings 10 ft Main, High Ceilings 10 ft Lower, Bookcases, Double Vanity, Coffered Ceiling(s), Walk-In Closet(s)
- Levels/Stories: Two
- Other Equipment: None
- Window Features: None
- Kitchen Features: Pantry Walk-In, Kitchen Island, Pantry, View to Family Room
- Master Bathroom Features: Double Vanity, Soaking Tub, Separate Tub/Shower
- Foundation: Slab
- Main Bedrooms: 1
- Bathrooms Total Integer: 4
- Main Full Baths: 1
- Bathrooms Total Decimal: 4
Exterior Features
- Accessibility Features: None
- Construction Materials: Other
- Fencing: Back Yard, Fenced
- Horse Amenities: None
- Patio And Porch Features: Rear Porch, Wrap Around
- Pool Features: None
- Road Surface Type: Paved
- Roof Type: Composition
- Security Features: Smoke Detector(s)
- Spa Features: None
- Laundry Features: Upper Level
- Pool Private: No
- Road Frontage Type: City Street
- Other Structures: None
Property
Utilities
- Sewer: Public Sewer
- Utilities: Cable Available, Electricity Available, Natural Gas Available, Phone Available, Underground Utilities, Water Available, Sewer Available
- Water Source: Public
- Electric: 110 Volts, 220 Volts in Laundry
Property and Assessments
- Home Warranty: No
- Property Condition: Resale
Green Features
- Green Energy Efficient: Appliances, HVAC, Thermostat
- Green Energy Generation: None
Lot Information
- Above Grade Finished Area: 3968
- Common Walls: No Common Walls
- Lot Features: Private, Front Yard
- Waterfront Footage: None
Rental
Rent Information
- Land Lease: No
- Occupant Types: Owner
Public Records for 4814 Sultana Way SW
Tax Record
- 2024$7,893.00 ($657.75 / month)
Home Facts
- Beds5
- Baths4
- Total Finished SqFt3,968 SqFt
- Above Grade Finished3,968 SqFt
- StoriesTwo
- Lot Size0.2100 Acres
- StyleSingle Family Residence
- Year Built2022
- APN14F0072 LL2179
- CountyFulton - GA
- Fireplaces1




