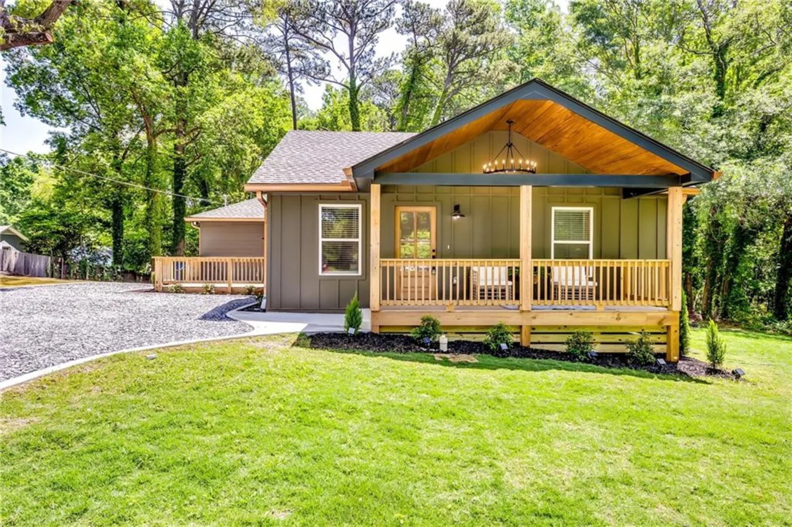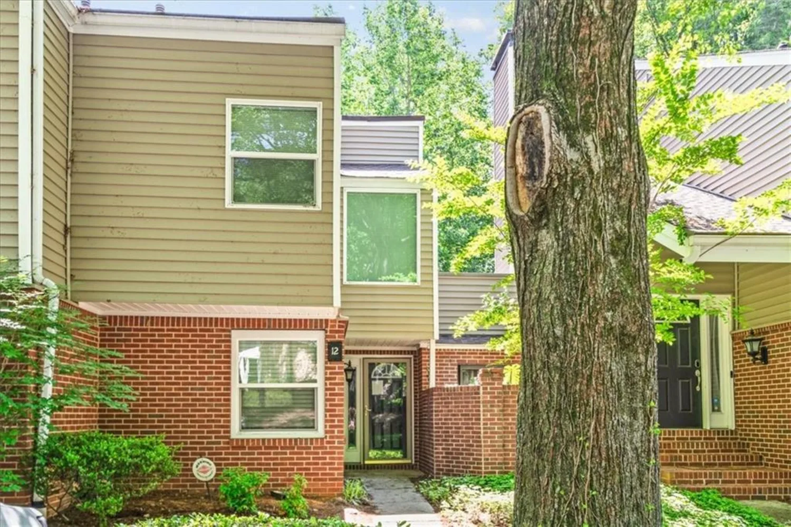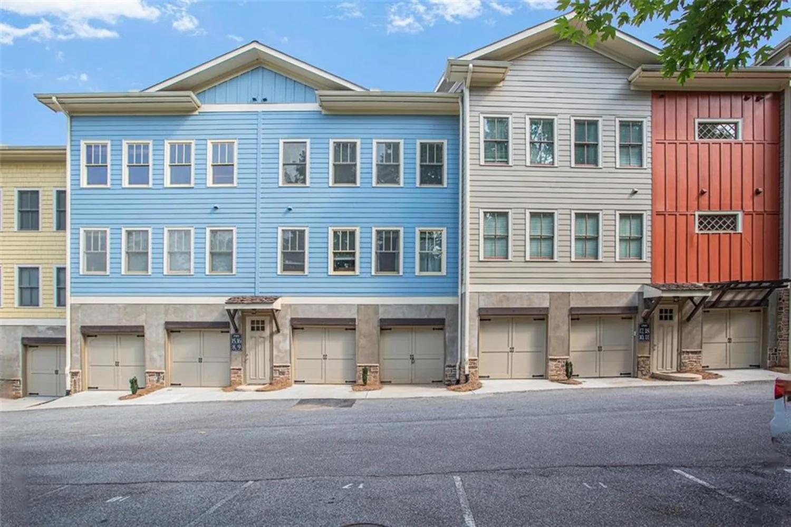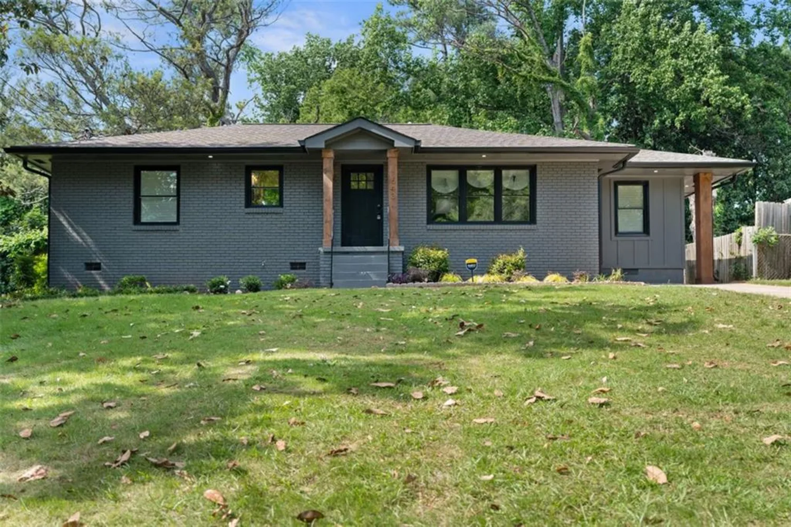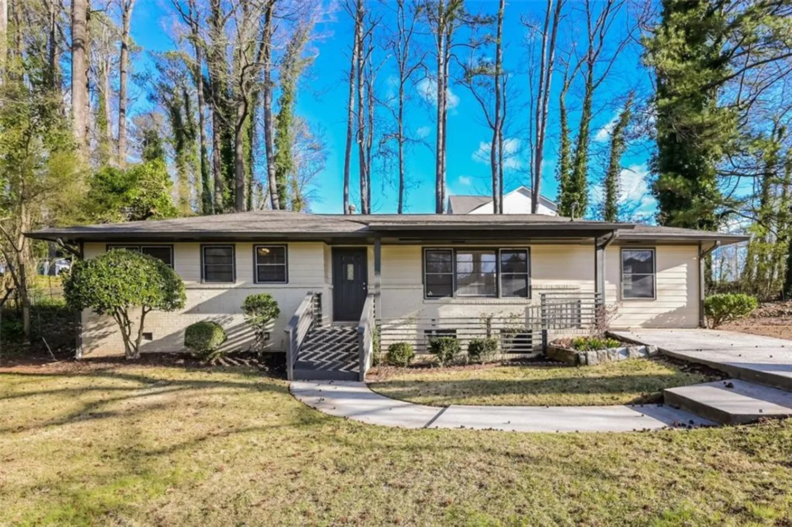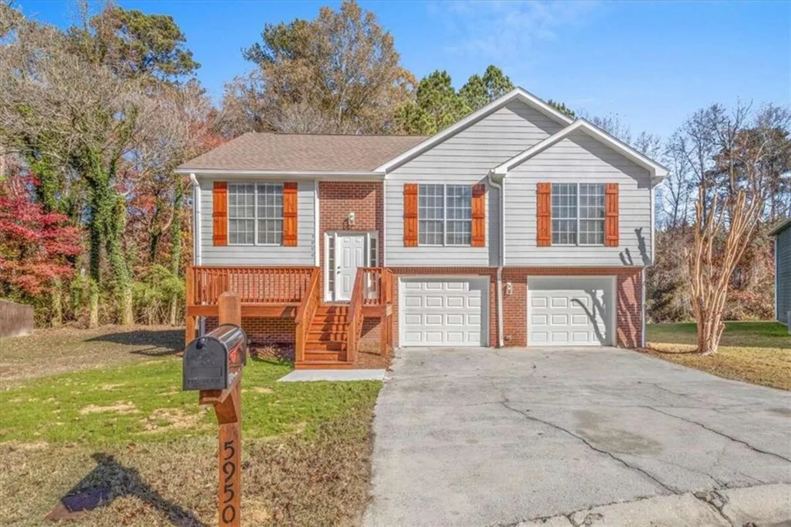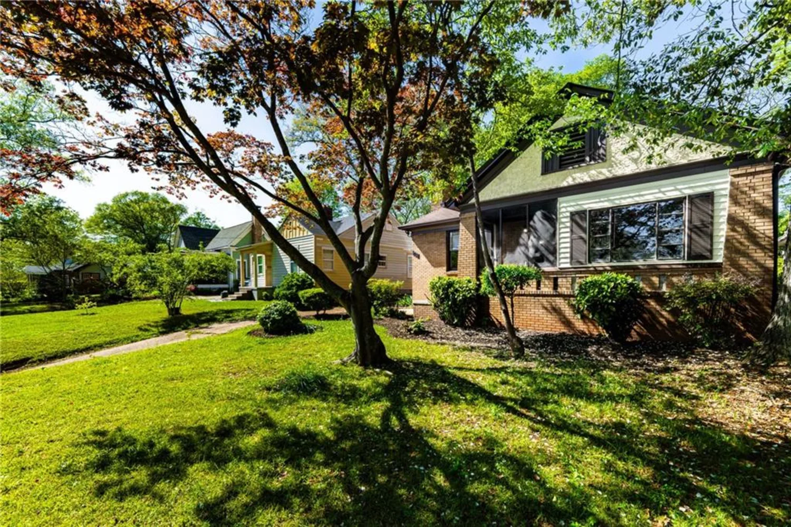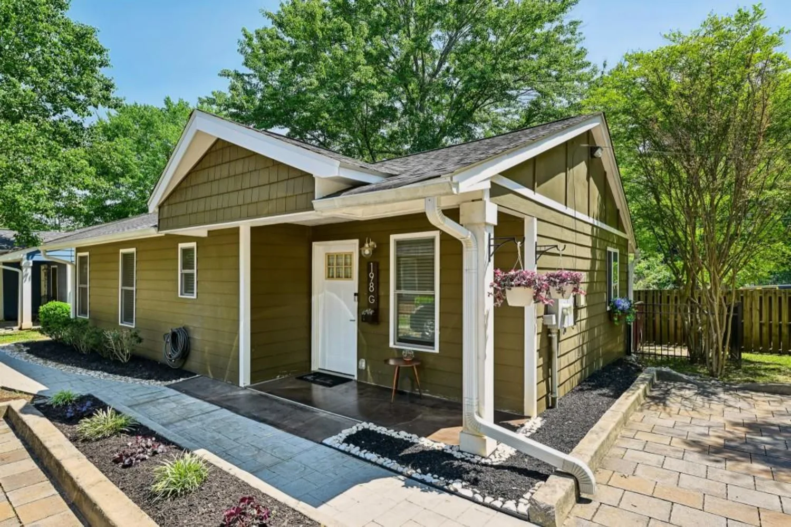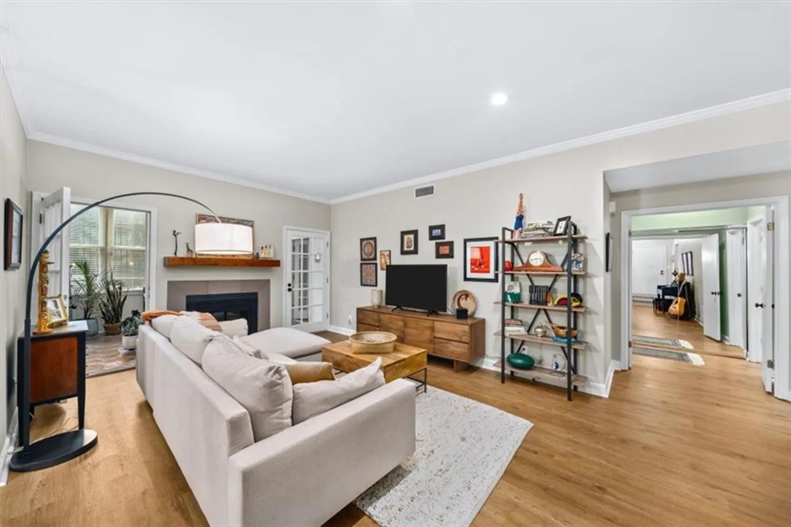1101 juniper street ne 632Atlanta, GA 30309
1101 juniper street ne 632Atlanta, GA 30309
Description
Elegant, private, and quiet retreat in the heart of Midtown. This huge one-bedroom, two-bath corner home has the footage and amenities of a two-bedroom! Previous owner took down a wall which would be easy to put back if desired)Enjoy a quiet home located at the end of a hall, also conveniently located close to the main lobby elevator. Prior owner took a wall down to create a much larger living area, which is ideal for entertaining or even making space for a home office. This home is unique and offers everything you are looking for. Home is complete with two deeded parking spaces (one super close to the main elevator) and one of the largest storage units available in the building. Current owner has spared no expense with custom renovations. Upgrades include: wide plank wood floors, deluxe lighting from Restoration Hardware, plantation shutters, crown molding as well as custom door/window trim, sills, and casings. Kitchen renovations include custom glass subway tile backsplash, granite kitchen counters, upgraded kitchen cabinetry, high-end fixtures & hardware, built-in microwave, as well as stainless steel appliances. Both bathrooms have been completely gutted, and improvements added were new custom showers with custom shower doors, tubs, high-end tile, custom vanities with quartz countertops, soft-close drawers, additional cabinetry, Restoration Hardware lighting, and premium bath fixtures from Ferguson. Sunny patio is perfect for taking in your morning coffee or evening views. Live your best life at one of the most sought after high-rise residences in Midtown Atlanta. Residents enjoy the convenience of 24/7 concierge service, executive level fitness center, sunny outdoor pool with grilling area, indoor lap pool, dog walk, clubroom & on site guest suite. Just a few minutes walk to Piedmont Park, The Woodruff Arts Center/Alanta Symphony, The High Museum and so much more. Abundant dining & entertainment options, multiple grocery stores, shops & services are all within close walking distance.
Property Details for 1101 Juniper Street NE 632
- Subdivision ComplexPark Central
- Architectural StyleHigh Rise (6 or more stories)
- ExteriorBalcony
- Num Of Garage Spaces2
- Num Of Parking Spaces2
- Parking FeaturesCovered, Deeded, Garage, Garage Door Opener
- Property AttachedYes
- Waterfront FeaturesNone
LISTING UPDATED:
- StatusActive
- MLS #7554590
- Days on Site36
- Taxes$3,814 / year
- HOA Fees$615 / month
- MLS TypeResidential
- Year Built1999
- CountryFulton - GA
LISTING UPDATED:
- StatusActive
- MLS #7554590
- Days on Site36
- Taxes$3,814 / year
- HOA Fees$615 / month
- MLS TypeResidential
- Year Built1999
- CountryFulton - GA
Building Information for 1101 Juniper Street NE 632
- StoriesOne
- Year Built1999
- Lot Size0.0261 Acres
Payment Calculator
Term
Interest
Home Price
Down Payment
The Payment Calculator is for illustrative purposes only. Read More
Property Information for 1101 Juniper Street NE 632
Summary
Location and General Information
- Community Features: Barbecue, Clubhouse, Concierge, Dog Park, Fitness Center, Gated, Guest Suite, Near Beltline, Near Public Transport, Near Shopping, Park, Pool
- Directions: From 14th Street in Midtown turn south on Juniper St. Park Central is located on the left between 12th- 13th Streets. Enter parking deck, call concierge at gate ( button), turn left into deck & guest parking located immediately on the right. Take note of your space number an get parking pass from concierge upon entry.
- View: City
- Coordinates: 33.784769,-84.381858
School Information
- Elementary School: Virginia-Highland
- Middle School: David T Howard
- High School: Midtown
Taxes and HOA Information
- Parcel Number: 17 010600066404
- Tax Year: 2024
- Association Fee Includes: Door person, Maintenance Grounds, Maintenance Structure, Pest Control, Reserve Fund, Swim, Termite, Trash
- Tax Legal Description: 632 PARK CENTRAL CONDO
Virtual Tour
Parking
- Open Parking: No
Interior and Exterior Features
Interior Features
- Cooling: Ceiling Fan(s), Central Air, Electric
- Heating: Central, Electric
- Appliances: Dishwasher, Disposal, Dryer, Electric Range, Electric Water Heater, Microwave, Refrigerator, Self Cleaning Oven, Washer
- Basement: None
- Fireplace Features: None
- Flooring: Hardwood
- Interior Features: Crown Molding, Entrance Foyer, High Ceilings 9 ft Main, High Speed Internet, Track Lighting, Walk-In Closet(s)
- Levels/Stories: One
- Other Equipment: None
- Window Features: Double Pane Windows, Plantation Shutters
- Kitchen Features: Breakfast Bar, Cabinets White, Pantry, Solid Surface Counters, Stone Counters, View to Family Room
- Master Bathroom Features: Tub/Shower Combo
- Foundation: None
- Main Bedrooms: 1
- Bathrooms Total Integer: 2
- Main Full Baths: 2
- Bathrooms Total Decimal: 2
Exterior Features
- Accessibility Features: None
- Construction Materials: Stucco
- Fencing: Fenced
- Horse Amenities: None
- Patio And Porch Features: Covered
- Pool Features: Fenced, Heated, In Ground, Indoor, Lap
- Road Surface Type: Concrete
- Roof Type: Other
- Security Features: Fire Alarm, Fire Sprinkler System, Key Card Entry, Secured Garage/Parking, Security Gate, Security Service, Smoke Detector(s)
- Spa Features: Community
- Laundry Features: Electric Dryer Hookup, In Kitchen, Main Level
- Pool Private: No
- Road Frontage Type: City Street
- Other Structures: None
Property
Utilities
- Sewer: Public Sewer
- Utilities: Cable Available, Electricity Available, Phone Available, Sewer Available, Underground Utilities, Water Available
- Water Source: Public
- Electric: 110 Volts, 220 Volts in Laundry
Property and Assessments
- Home Warranty: No
- Property Condition: Resale
Green Features
- Green Energy Efficient: None
- Green Energy Generation: None
Lot Information
- Above Grade Finished Area: 1139
- Common Walls: 2+ Common Walls
- Lot Features: Level, Other
- Waterfront Footage: None
Multi Family
- # Of Units In Community: 632
Rental
Rent Information
- Land Lease: No
- Occupant Types: Owner
Public Records for 1101 Juniper Street NE 632
Tax Record
- 2024$3,814.00 ($317.83 / month)
Home Facts
- Beds1
- Baths2
- Total Finished SqFt1,139 SqFt
- Above Grade Finished1,139 SqFt
- StoriesOne
- Lot Size0.0261 Acres
- StyleCondominium
- Year Built1999
- APN17 010600066404
- CountyFulton - GA




