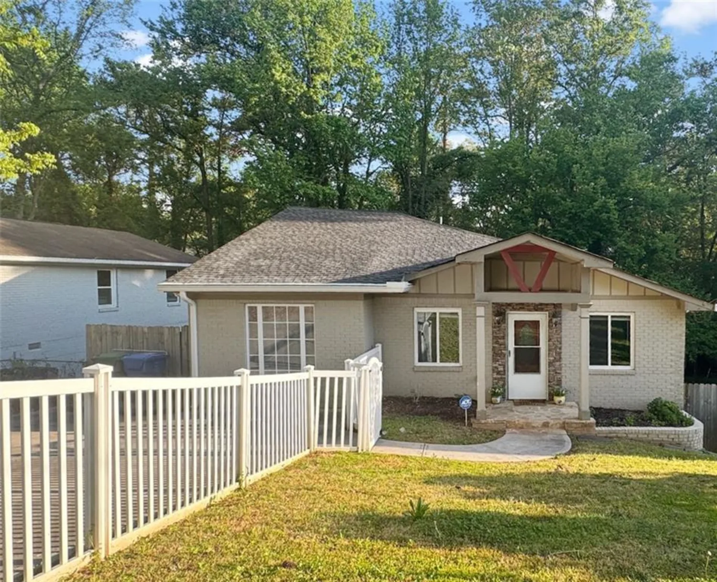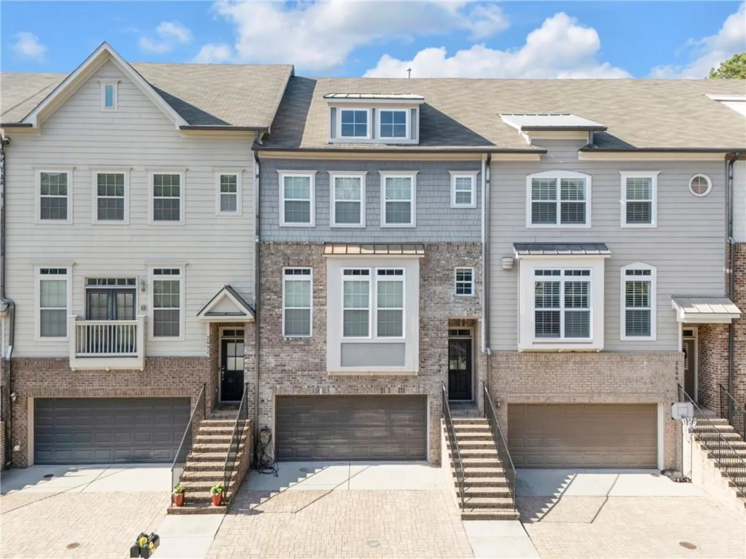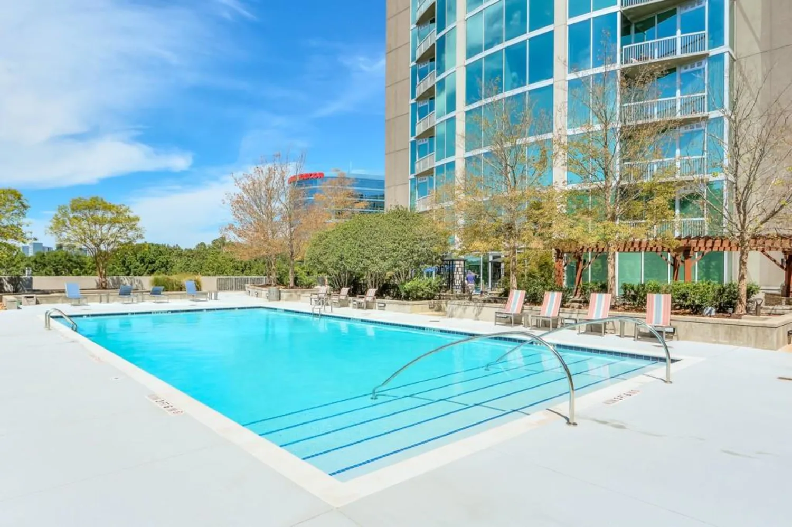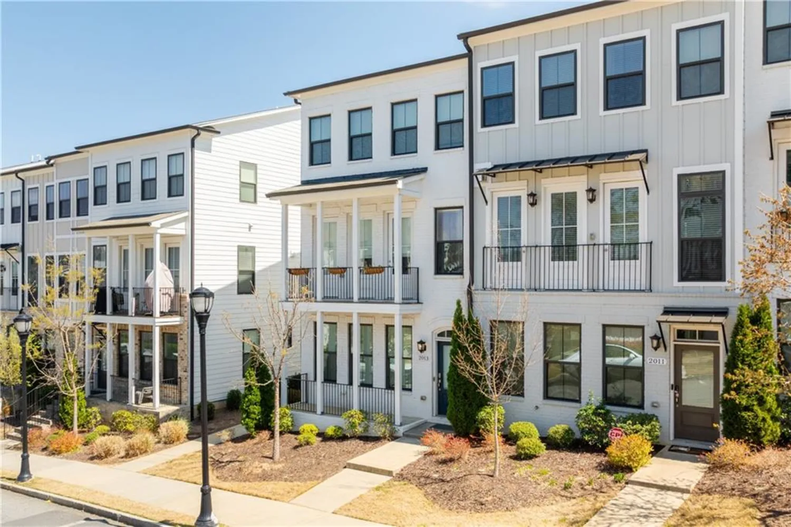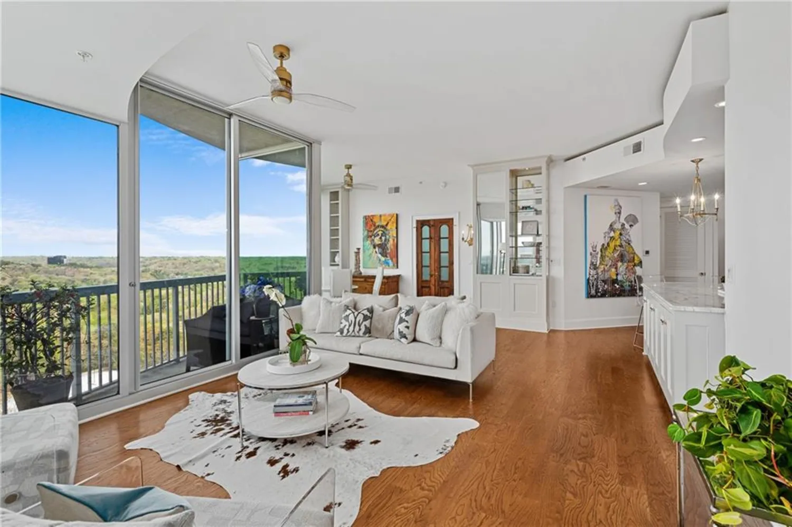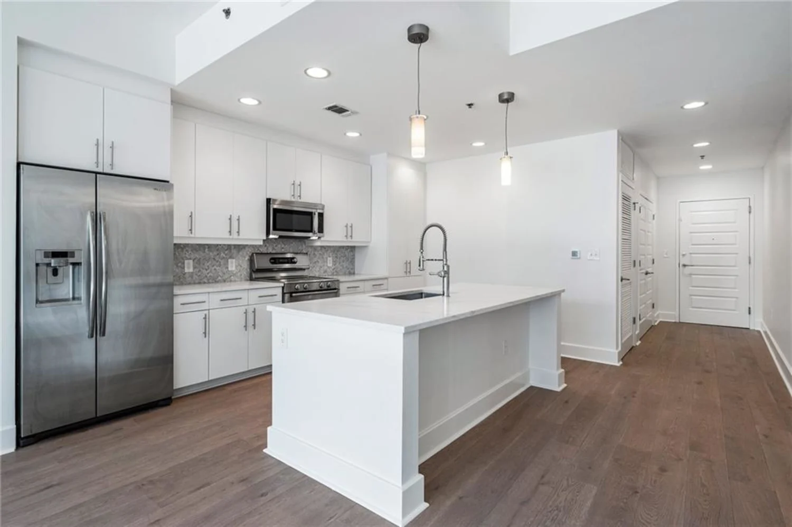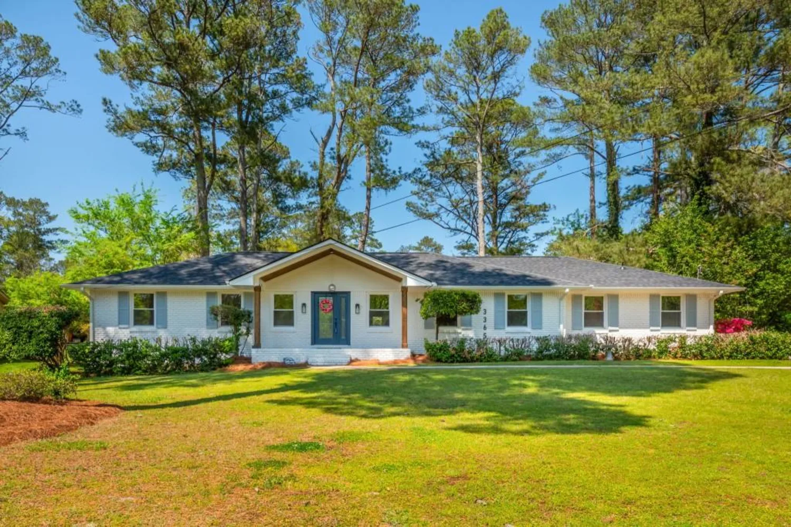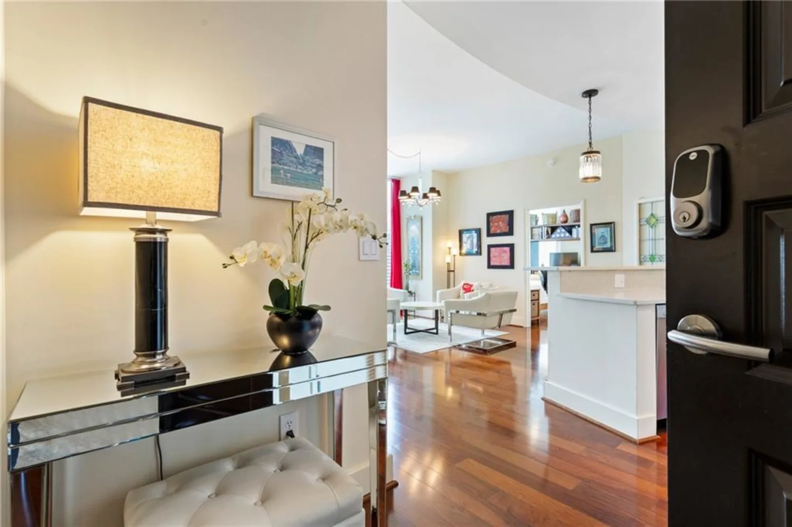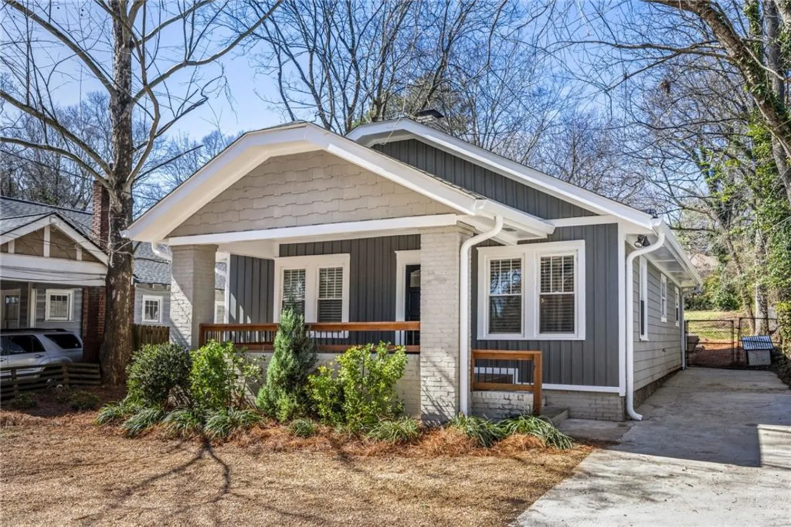951 glenwood avenue se 1805Atlanta, GA 30316
951 glenwood avenue se 1805Atlanta, GA 30316
Description
WOW FACTOR!!! Welcome to this beautifully maintained 3-bedroom, 2.5-bath townhome in the highly desirable, gated Glenwood Green community—where comfort, convenience, and connectivity come together seamlessly. Inside, you’ll find a spacious and functional floor plan that perfectly balances open living with private retreats. The main level features a light-filled living area, modern kitchen with stainless steel appliances, separate dining space, powder room and access to the upper deck with views of the beautifully landscaped backyard. Upstairs, the primary suite offers a peaceful escape, complete with a tastefully renovated en suite bathroom with soaking tub, separate shower, dual vanities, and a walk-in closet. A second bedroom and full bath are also located on the upper level, perfect for guests or a home office setup. On the ground level, the third bedroom opens directly to a private, professionally landscaped backyard—a rare find and the perfect setting for everything from intimate dinners to larger gatherings under the stars. A private garage adds convenience and security, rounding out this exceptional home. Glenwood Green offers premium community amenities including a resort-style saltwater-heated pool, fitness center, meeting room with kitchen and pool table and a dog park, all within a secure, gated setting. Plus, water and trash are included in the HOA fee. With restaurants, parks, coffee shops, grocery stores, retail, bars, movie theatre, and quick access to major highways all just minutes away, you’ll love the lifestyle that comes with this unbeatable location. Located just steps from the Southside BeltLine, this home puts you in the heart of one of Atlanta’s most vibrant neighborhoods. Live Connected - Live Vibrant - Live Glenwood Green!
Property Details for 951 Glenwood Avenue SE 1805
- Subdivision ComplexGlenwood Green
- Architectural StyleTownhouse
- ExteriorBalcony, Garden, Private Entrance, Private Yard
- Num Of Garage Spaces1
- Num Of Parking Spaces1
- Parking FeaturesGarage, Garage Door Opener, Parking Pad
- Property AttachedYes
- Waterfront FeaturesNone
LISTING UPDATED:
- StatusActive
- MLS #7574141
- Days on Site34
- Taxes$4,800 / year
- HOA Fees$370 / month
- MLS TypeResidential
- Year Built2004
- Lot Size0.04 Acres
- CountryFulton - GA
LISTING UPDATED:
- StatusActive
- MLS #7574141
- Days on Site34
- Taxes$4,800 / year
- HOA Fees$370 / month
- MLS TypeResidential
- Year Built2004
- Lot Size0.04 Acres
- CountryFulton - GA
Building Information for 951 Glenwood Avenue SE 1805
- StoriesThree Or More
- Year Built2004
- Lot Size0.0411 Acres
Payment Calculator
Term
Interest
Home Price
Down Payment
The Payment Calculator is for illustrative purposes only. Read More
Property Information for 951 Glenwood Avenue SE 1805
Summary
Location and General Information
- Community Features: Clubhouse, Dog Park, Fitness Center, Gated, Homeowners Assoc, Near Beltline, Near Public Transport, Near Schools, Near Shopping, Near Trails/Greenway, Park, Pool
- Directions: GPS Friendly
- View: City, Neighborhood
- Coordinates: 33.738474,-84.356401
School Information
- Elementary School: Parkside
- Middle School: Martin L. King Jr.
- High School: Maynard Jackson
Taxes and HOA Information
- Parcel Number: 14 001200092046
- Tax Year: 2024
- Association Fee Includes: Maintenance Grounds, Swim, Trash, Water
- Tax Legal Description: 1805 18 GL
Virtual Tour
Parking
- Open Parking: No
Interior and Exterior Features
Interior Features
- Cooling: Ceiling Fan(s), Central Air
- Heating: Electric
- Appliances: Dishwasher, Disposal, Dryer, Electric Cooktop, Electric Oven, Electric Water Heater, Microwave, Refrigerator, Washer
- Basement: None
- Fireplace Features: None
- Flooring: Carpet, Hardwood
- Interior Features: Crown Molding
- Levels/Stories: Three Or More
- Other Equipment: None
- Window Features: Bay Window(s)
- Kitchen Features: Cabinets Stain, Pantry, View to Family Room
- Master Bathroom Features: Double Vanity, Shower Only, Soaking Tub
- Foundation: Slab
- Total Half Baths: 1
- Bathrooms Total Integer: 3
- Bathrooms Total Decimal: 2
Exterior Features
- Accessibility Features: None
- Construction Materials: Frame
- Fencing: Back Yard, Fenced, Wood
- Horse Amenities: None
- Patio And Porch Features: Deck, Patio, Rear Porch
- Pool Features: Heated, In Ground
- Road Surface Type: Paved
- Roof Type: Composition
- Security Features: Carbon Monoxide Detector(s), Key Card Entry, Security Gate
- Spa Features: None
- Laundry Features: In Garage
- Pool Private: No
- Road Frontage Type: City Street
- Other Structures: None
Property
Utilities
- Sewer: Public Sewer
- Utilities: Cable Available, Electricity Available, Water Available
- Water Source: Public
- Electric: None
Property and Assessments
- Home Warranty: No
- Property Condition: Resale
Green Features
- Green Energy Efficient: None
- Green Energy Generation: None
Lot Information
- Common Walls: 2+ Common Walls, No One Above, No One Below
- Lot Features: Back Yard, Landscaped, Level, Private
- Waterfront Footage: None
Multi Family
- # Of Units In Community: 1805
Rental
Rent Information
- Land Lease: No
- Occupant Types: Owner
Public Records for 951 Glenwood Avenue SE 1805
Tax Record
- 2024$4,800.00 ($400.00 / month)
Home Facts
- Beds3
- Baths2
- Total Finished SqFt1,792 SqFt
- StoriesThree Or More
- Lot Size0.0411 Acres
- StyleTownhouse
- Year Built2004
- APN14 001200092046
- CountyFulton - GA




