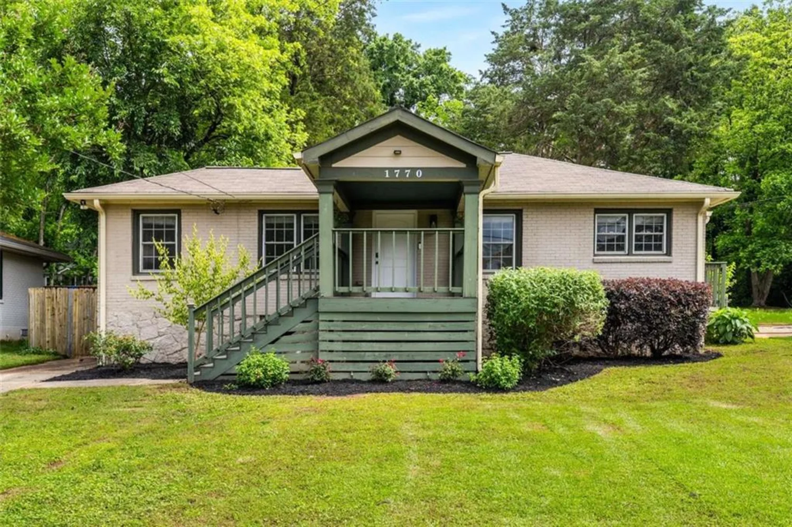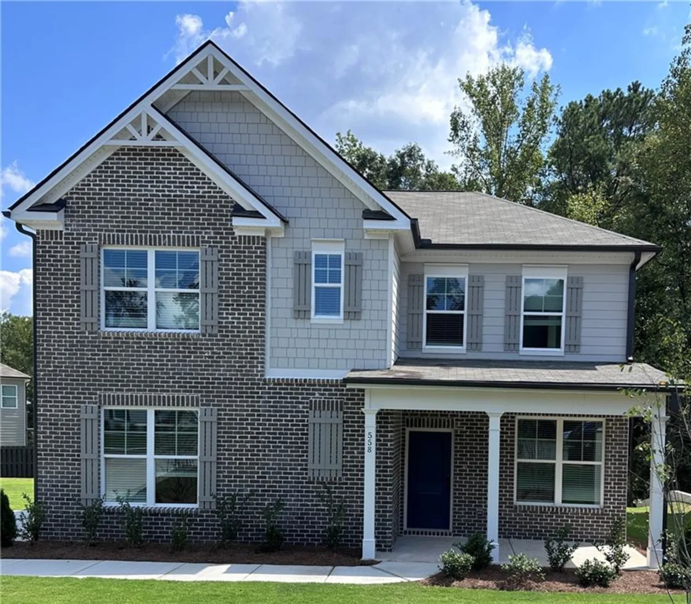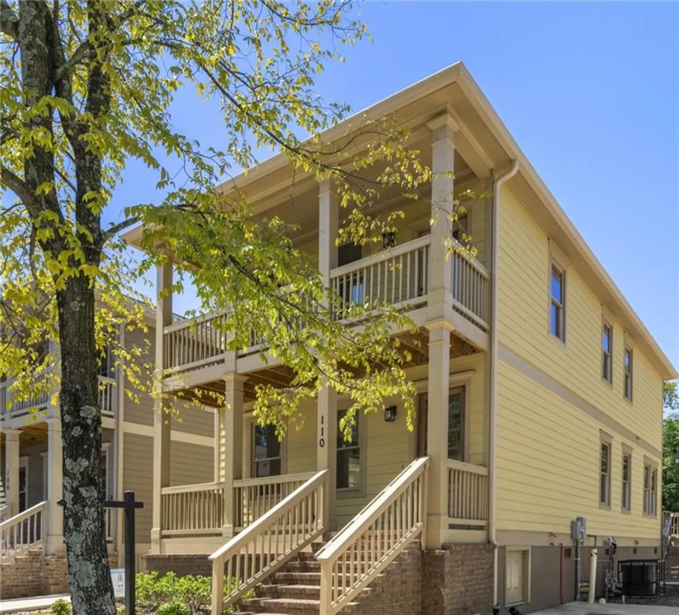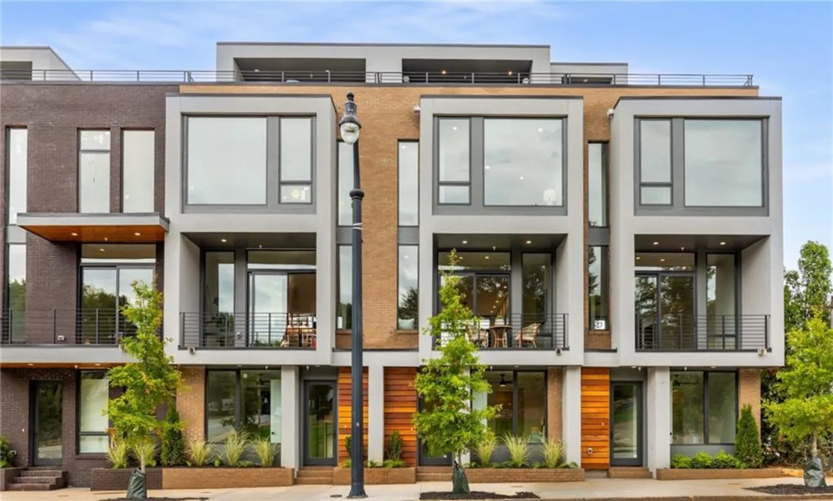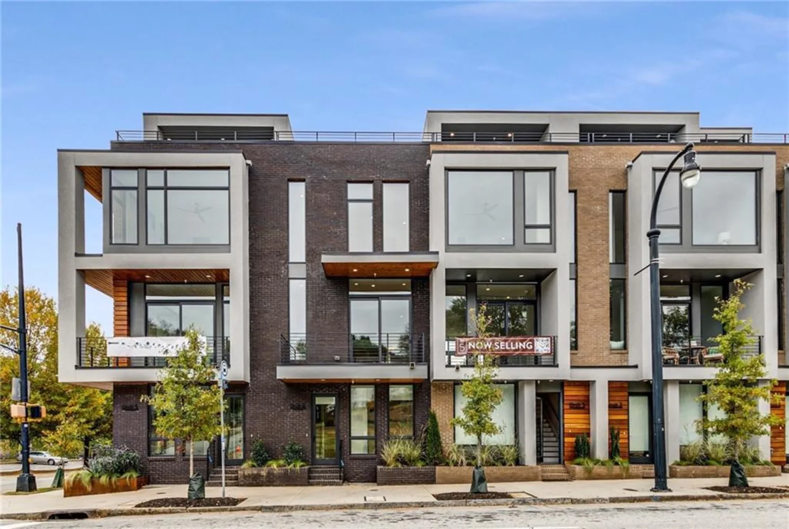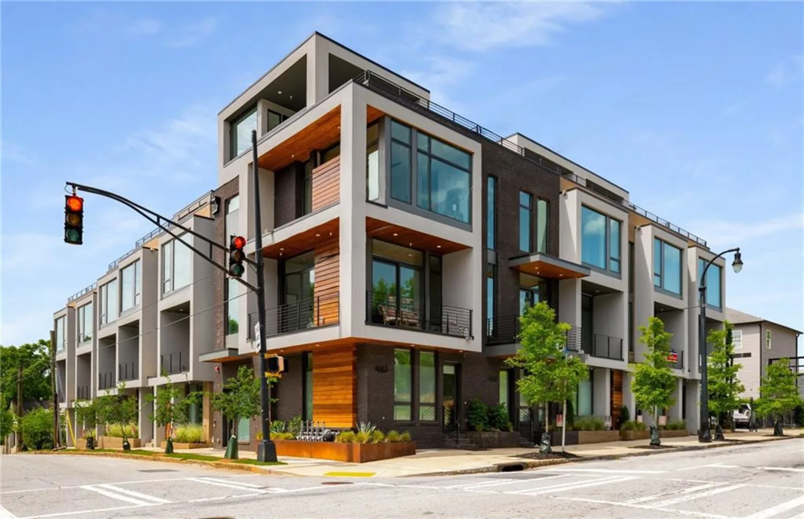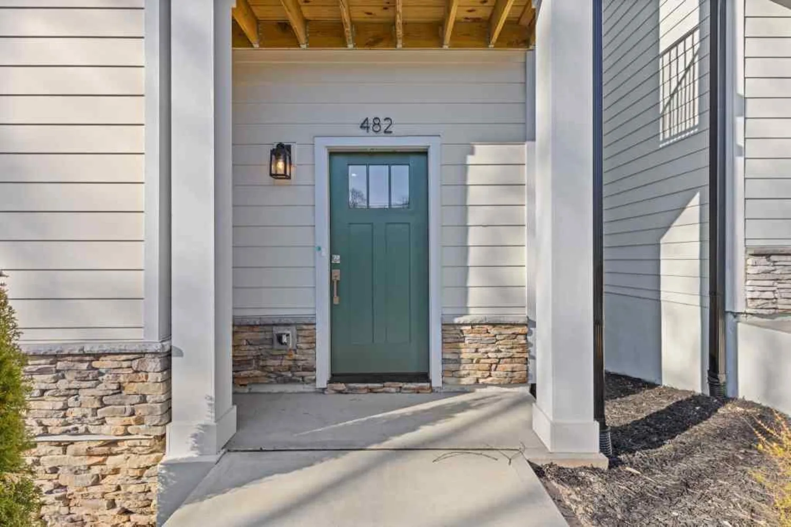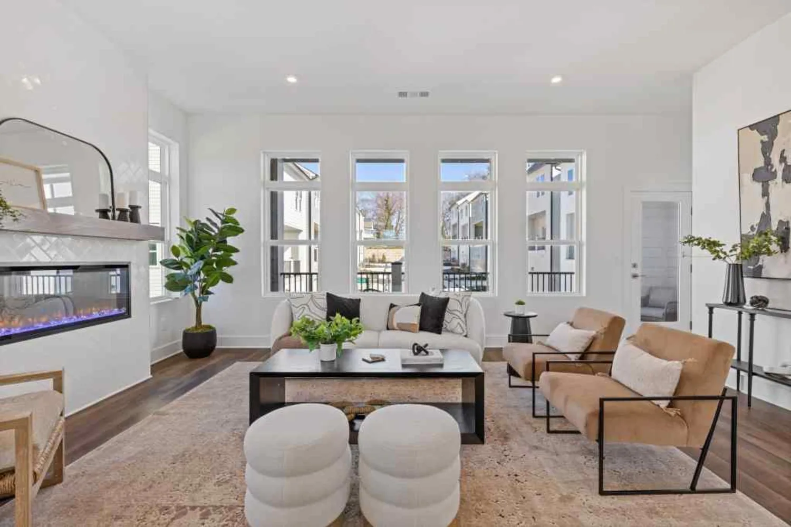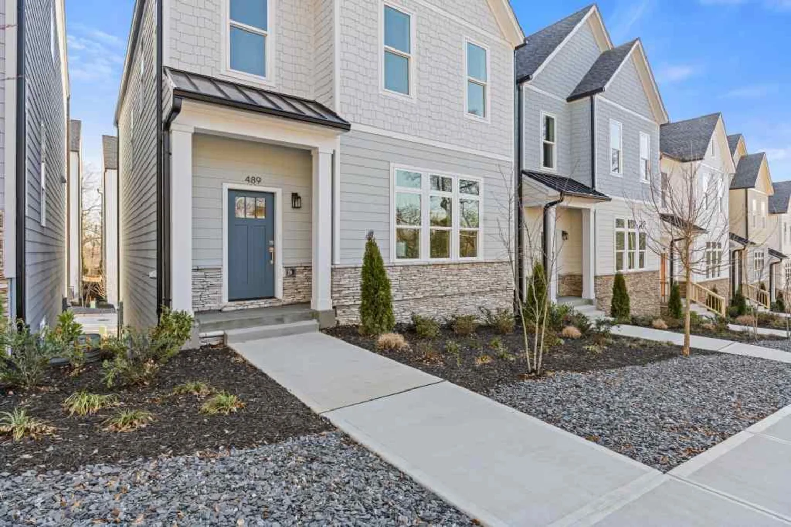1080 peachtree street ne 1504Atlanta, GA 30309
1080 peachtree street ne 1504Atlanta, GA 30309
Description
Experience the height of urban sophistication in this exquisite 2 bedroom 2 bath condo at 1010 Midtown, offering panoramic views of Peachtree Street. New wide-plank French oak hardwood floors installed by Rhenoi Construction throughout the condo, adding warmth and elegance. The chef's kitchen features pristine quartzite countertops, a stunning marble herringbone backsplash, crisp white cabinetry, and stainless steel appliances, all complemented by a sleek nickel faucet. Floor-to-ceiling windows flood the space with natural light, creating a bright and airy atmosphere that extends throughout the home. Both the living room and the primary bedroom open to an expansive east-facing balcony. The primary bedroom suite is a true retreat, offering a spa-like experience with a luxurious soaking tub, a separate shower, and a spacious walk-in closet fully equipped with a custom Elfa storage system. Located off the entry foyer, the in-unit washer and dryer closet offers additional storage space. Residents of 1010 Midtown enjoy an array of premium amenities, including a 24-hour concierge, building-wide high-speed internet, a luxurious saltwater pool, a state-of-the-art fitness center, and a rooftop grilling deck. Situated just two blocks from Piedmont Park and the Midtown MARTA station, this prime location offers unparalleled access to the best of Atlanta's dining, entertainment, and cultural attractions. The property includes two covered, assigned parking spaces (466 & 518) in a secure deck, providing added convenience and peace of mind. Don't miss the chance to make this exceptional condo your new home. Schedule a tour today and experience the pinnacle of Midtown living!
Property Details for 1080 Peachtree Street NE 1504
- Subdivision Complex1010 Midtown
- Architectural StyleHigh Rise (6 or more stories), Modern
- ExteriorBalcony
- Num Of Garage Spaces2
- Num Of Parking Spaces2
- Parking FeaturesAssigned, Covered, Garage
- Property AttachedYes
- Waterfront FeaturesNone
LISTING UPDATED:
- StatusActive
- MLS #7555034
- Days on Site252
- Taxes$6,585 / year
- HOA Fees$763 / month
- MLS TypeResidential
- Year Built2008
- CountryFulton - GA
LISTING UPDATED:
- StatusActive
- MLS #7555034
- Days on Site252
- Taxes$6,585 / year
- HOA Fees$763 / month
- MLS TypeResidential
- Year Built2008
- CountryFulton - GA
Building Information for 1080 Peachtree Street NE 1504
- StoriesOne
- Year Built2008
- Lot Size0.0278 Acres
Payment Calculator
Term
Interest
Home Price
Down Payment
The Payment Calculator is for illustrative purposes only. Read More
Property Information for 1080 Peachtree Street NE 1504
Summary
Location and General Information
- Community Features: Clubhouse, Concierge, Fitness Center, Homeowners Assoc, Near Public Transport, Pool
- Directions: Use GPS. Parking garage entrance located off Crescent Avenue.
- View: City
- Coordinates: 33.783839,-84.383866
School Information
- Elementary School: Springdale Park
- Middle School: David T Howard
- High School: Midtown
Taxes and HOA Information
- Parcel Number: 17 010600051844
- Tax Year: 2023
- Association Fee Includes: Maintenance Grounds, Maintenance Structure, Receptionist, Reserve Fund, Security, Swim, Trash
- Tax Legal Description: See attached
Virtual Tour
Parking
- Open Parking: No
Interior and Exterior Features
Interior Features
- Cooling: Ceiling Fan(s), Central Air
- Heating: Central, Electric
- Appliances: Dishwasher, Disposal, Dryer, Electric Range, Electric Water Heater, Microwave, Refrigerator, Washer
- Basement: None
- Fireplace Features: None
- Flooring: Ceramic Tile, Hardwood
- Interior Features: Double Vanity, High Ceilings 10 ft Main, High Speed Internet, Walk-In Closet(s)
- Levels/Stories: One
- Other Equipment: None
- Window Features: Double Pane Windows, Insulated Windows
- Kitchen Features: Breakfast Bar, Cabinets White, Kitchen Island, Pantry, Stone Counters, View to Family Room
- Master Bathroom Features: Bidet, Double Vanity, Separate Tub/Shower
- Foundation: Slab
- Main Bedrooms: 2
- Bathrooms Total Integer: 2
- Main Full Baths: 2
- Bathrooms Total Decimal: 2
Exterior Features
- Accessibility Features: Accessible Approach with Ramp, Accessible Elevator Installed, Accessible Entrance
- Construction Materials: Concrete, Frame, Metal Siding
- Fencing: None
- Horse Amenities: None
- Patio And Porch Features: None
- Pool Features: Heated, In Ground, Salt Water, Screen Enclosure
- Road Surface Type: Paved
- Roof Type: Concrete
- Security Features: Fire Alarm, Fire Sprinkler System, Key Card Entry, Secured Garage/Parking, Security Guard, Smoke Detector(s)
- Spa Features: None
- Laundry Features: In Hall
- Pool Private: No
- Road Frontage Type: City Street
- Other Structures: None
Property
Utilities
- Sewer: Public Sewer
- Utilities: Cable Available, Electricity Available, Sewer Available, Water Available
- Water Source: Public
- Electric: 110 Volts, 220 Volts
Property and Assessments
- Home Warranty: No
- Property Condition: Resale
Green Features
- Green Energy Efficient: None
- Green Energy Generation: None
Lot Information
- Common Walls: 2+ Common Walls
- Lot Features: Landscaped
- Waterfront Footage: None
Multi Family
- # Of Units In Community: 1504
Rental
Rent Information
- Land Lease: No
- Occupant Types: Vacant
Public Records for 1080 Peachtree Street NE 1504
Tax Record
- 2023$6,585.00 ($548.75 / month)
Home Facts
- Beds2
- Baths2
- Total Finished SqFt1,213 SqFt
- StoriesOne
- Lot Size0.0278 Acres
- StyleCondominium
- Year Built2008
- APN17 010600051844
- CountyFulton - GA




