489 hammons wayAtlanta, GA 30315
489 hammons wayAtlanta, GA 30315
Description
Explore the charm of the Buxton plan at Nolyn Pointe by Toll Brothers, nestled in the lively Chosewood Park area of Atlanta. This exquisite 2,760 sq ft residence combines four bedrooms and 3.5 bathrooms with modern elegance and functional living. The inviting second-floor foyer of the Buxton plan flows seamlessly into the dining and great rooms, framed by views of the appealing outdoor living area and its covered patio. A chef's dream, the kitchen boasts a large central island with breakfast bar, extensive counter and cabinet space, and a roomy walk-in pantry, positioned conveniently at the back of the first floor. Privacy is paramount in the luxurious primary bedroom suite on the third floor, featuring a private balcony, expansive walk-in closet, and a spa-like bathroom with dual-sink vanity, deluxe seated shower, soaking tub, and private water closet. Secondary bedrooms include generous closets and share a hall bath, while an additional first-floor bedroom suite offers a walk-in closet and private bath. Additional comforts include a cozy second-floor powder room, third-floor laundry, and plentiful storage. Nolyn Pointe ensures a life of ease and minimal upkeep, with yard care included and close proximity to the BeltLine Southside Trail. This community strikes a perfect balance between urban energy and suburban serenity, offering a peaceful yet culturally rich living environment in Atlanta. Discover the ultimate in luxury and convenience at Nolyn Pointe. Homes are pre-wired for EV Chargers.
Property Details for 489 Hammons Way
- Subdivision ComplexNolyn Pointe
- Architectural StyleBungalow, Cluster Home, Traditional
- ExteriorOther
- Num Of Garage Spaces2
- Parking FeaturesGarage, Garage Faces Rear, Level Driveway, Storage
- Property AttachedNo
- Waterfront FeaturesNone
LISTING UPDATED:
- StatusActive
- MLS #7531982
- Days on Site79
- HOA Fees$150 / month
- MLS TypeResidential
- Year Built2025
- CountryFulton - GA
LISTING UPDATED:
- StatusActive
- MLS #7531982
- Days on Site79
- HOA Fees$150 / month
- MLS TypeResidential
- Year Built2025
- CountryFulton - GA
Building Information for 489 Hammons Way
- StoriesThree Or More
- Year Built2025
- Lot Size0.0000 Acres
Payment Calculator
Term
Interest
Home Price
Down Payment
The Payment Calculator is for illustrative purposes only. Read More
Property Information for 489 Hammons Way
Summary
Location and General Information
- Community Features: Homeowners Assoc, Sidewalks, Street Lights
- Directions: Southeast on Capitol Ave SE toward Martin Luther King Jr Dr SE. Take a slight left onto Hank Aaron Dr SE, and then turn left onto McDonough Blvd SE. Continue on McDonough Blvd SE until you reach your destination on the left.
- View: City
- Coordinates: 33.7146,-84.371853
School Information
- Elementary School: Benteen
- Middle School: Martin L. King Jr.
- High School: Maynard Jackson
Taxes and HOA Information
- Tax Year: 2025
- Association Fee Includes: Maintenance Grounds, Trash
- Tax Legal Description: x
- Tax Lot: 12
Virtual Tour
- Virtual Tour Link PP: https://www.propertypanorama.com/489-Hammons-Way-Atlanta-GA-30315/unbranded
Parking
- Open Parking: Yes
Interior and Exterior Features
Interior Features
- Cooling: Ceiling Fan(s), Central Air, Zoned
- Heating: Central, Electric, Forced Air
- Appliances: Dishwasher, Disposal, Electric Cooktop, Electric Oven, ENERGY STAR Qualified Appliances, Microwave, Range Hood, Self Cleaning Oven
- Basement: None
- Fireplace Features: Electric, Factory Built, Family Room
- Flooring: Carpet, Luxury Vinyl, Tile
- Interior Features: Crown Molding, Entrance Foyer, High Ceilings 9 ft Main, High Ceilings 9 ft Upper, High Speed Internet, His and Hers Closets, Recessed Lighting, Walk-In Closet(s), Other
- Levels/Stories: Three Or More
- Other Equipment: None
- Window Features: Insulated Windows
- Kitchen Features: Breakfast Bar, Kitchen Island, Pantry Walk-In, Solid Surface Counters, Stone Counters, View to Family Room
- Master Bathroom Features: Double Vanity, Separate Tub/Shower
- Foundation: Slab
- Total Half Baths: 1
- Bathrooms Total Integer: 4
- Bathrooms Total Decimal: 3
Exterior Features
- Accessibility Features: None
- Construction Materials: Brick, Cement Siding
- Fencing: None
- Horse Amenities: None
- Patio And Porch Features: Covered, Rear Porch
- Pool Features: None
- Road Surface Type: Asphalt
- Roof Type: Composition
- Security Features: Carbon Monoxide Detector(s), Smoke Detector(s)
- Spa Features: None
- Laundry Features: In Hall, Laundry Room, Upper Level
- Pool Private: No
- Road Frontage Type: City Street
- Other Structures: None
Property
Utilities
- Sewer: Public Sewer
- Utilities: Cable Available, Electricity Available, Sewer Available, Underground Utilities, Water Available
- Water Source: Public
- Electric: 110 Volts
Property and Assessments
- Home Warranty: Yes
- Property Condition: New Construction
Green Features
- Green Energy Efficient: Appliances
- Green Energy Generation: None
Lot Information
- Above Grade Finished Area: 2760
- Common Walls: No Common Walls
- Lot Features: Landscaped, Level, Zero Lot Line
- Waterfront Footage: None
Rental
Rent Information
- Land Lease: No
- Occupant Types: Vacant
Public Records for 489 Hammons Way
Tax Record
- 2025$0.00 ($0.00 / month)
Home Facts
- Beds4
- Baths3
- Total Finished SqFt2,760 SqFt
- Above Grade Finished2,760 SqFt
- StoriesThree Or More
- Lot Size0.0000 Acres
- StyleSingle Family Residence
- Year Built2025
- CountyFulton - GA
- Fireplaces1
Similar Homes
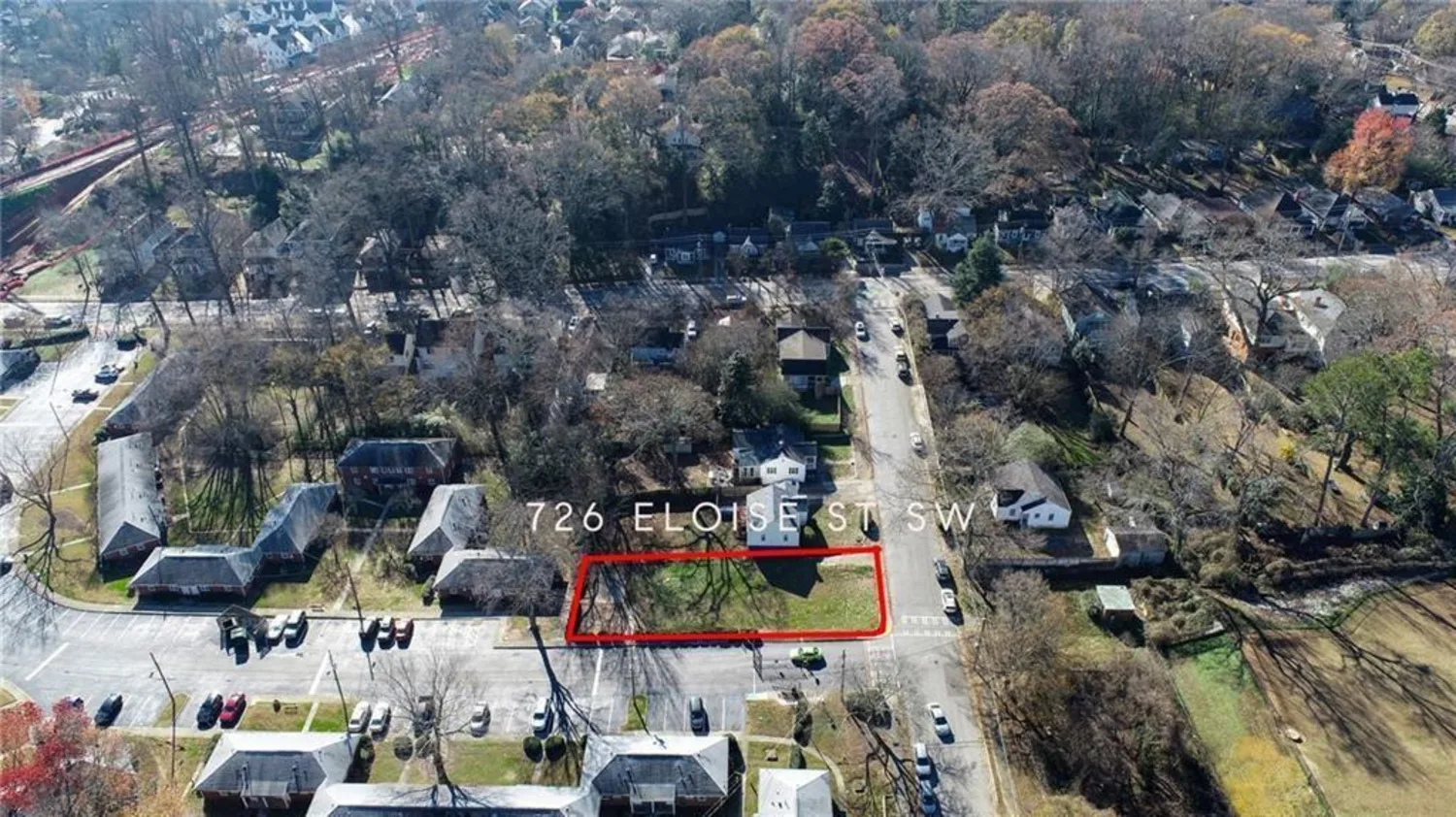
726 Eloise Street SE
Atlanta, GA 30312
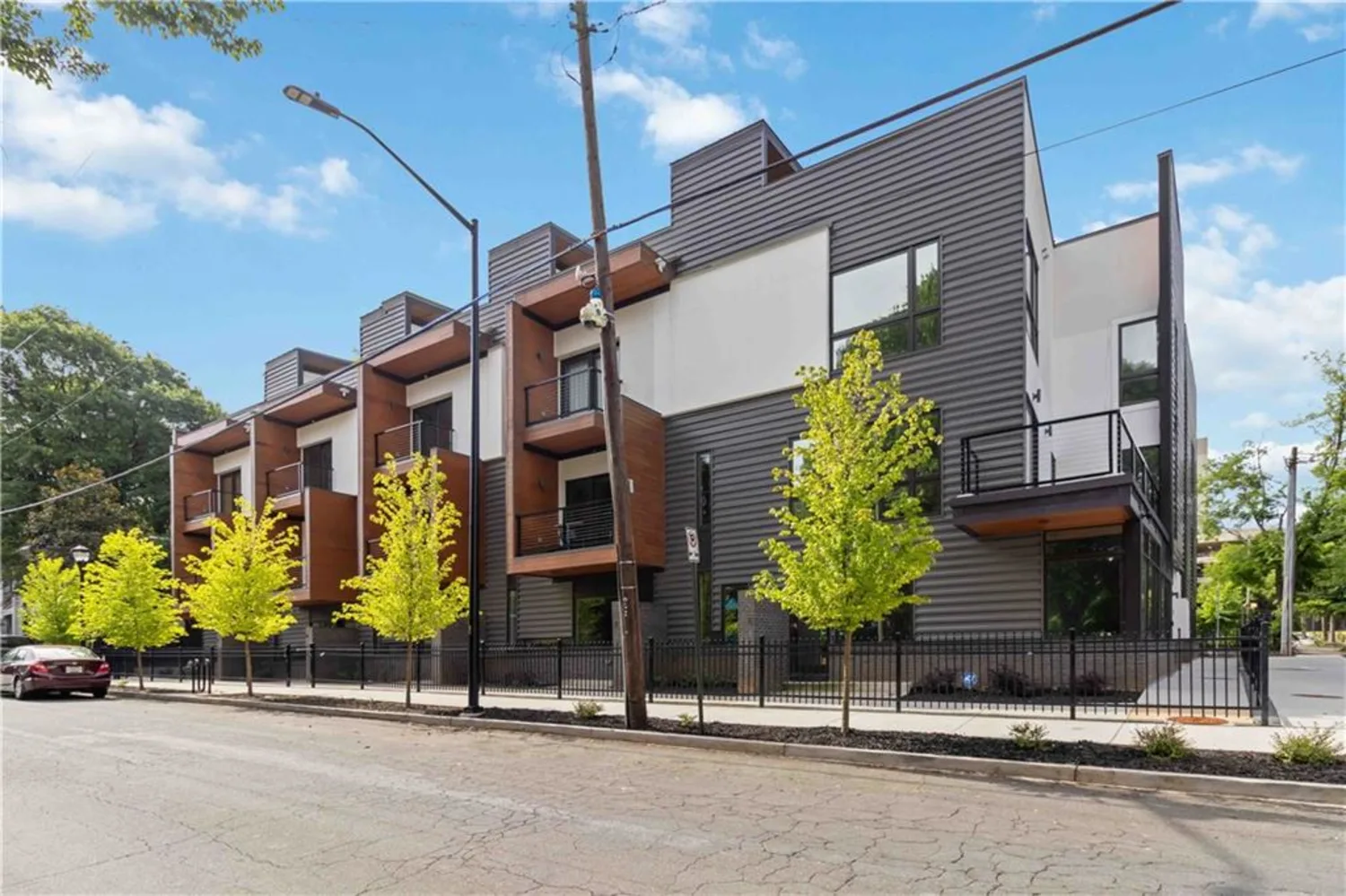
367 Parkway Drive NE 9
Atlanta, GA 30312
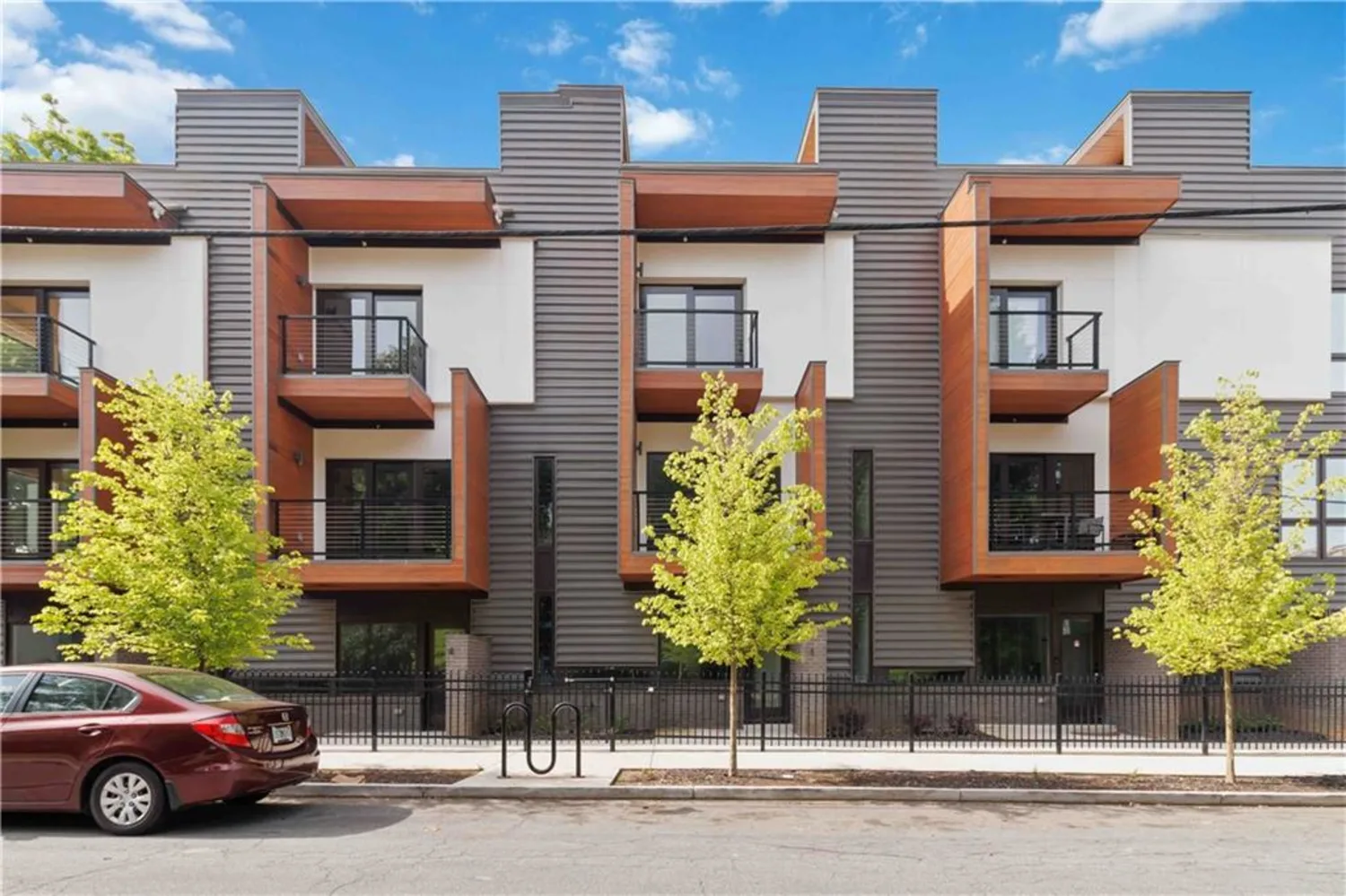
367 Parkway Drive NE 3
Atlanta, GA 30312
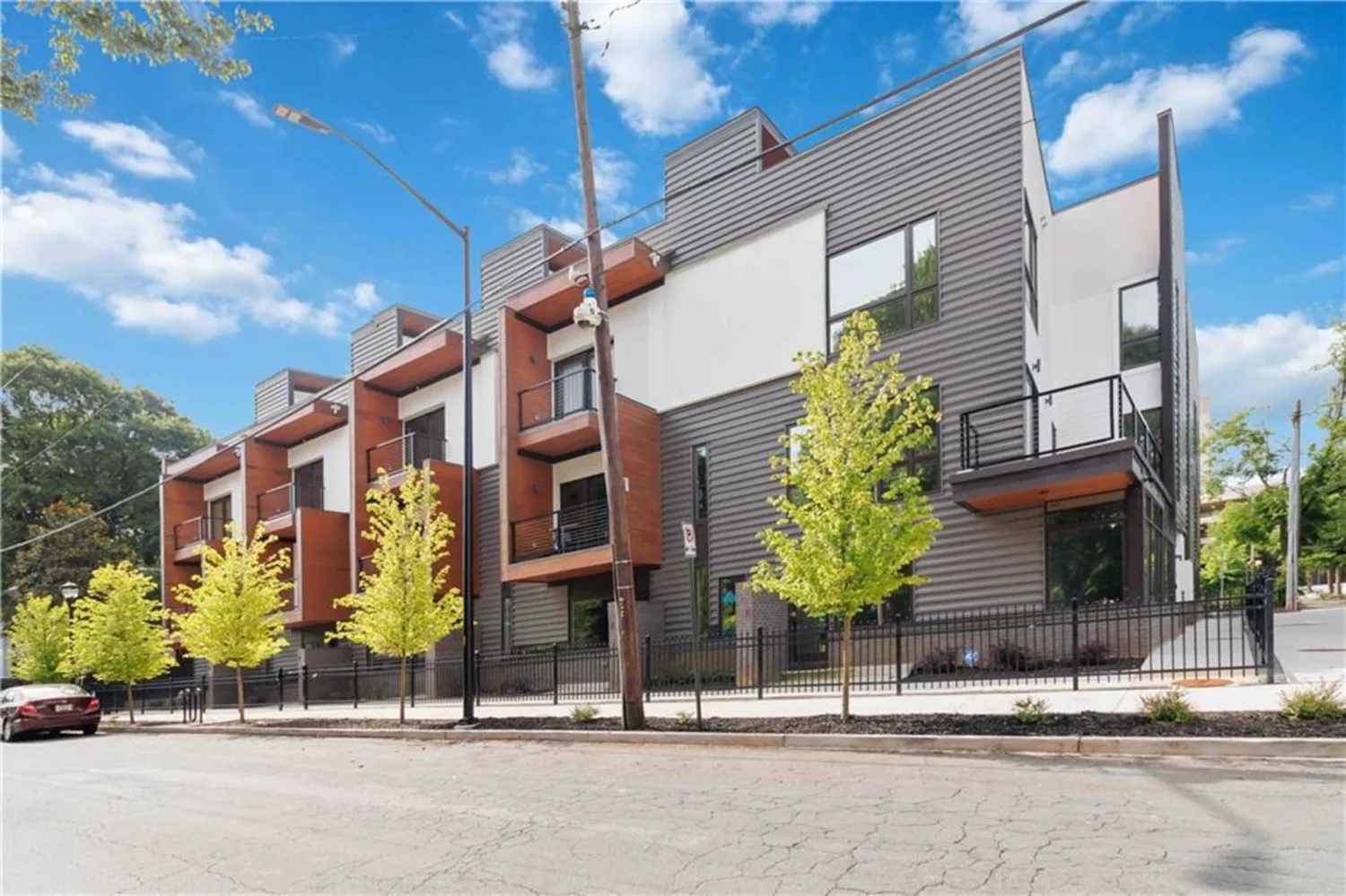
367 Parkway Drive NE 6
Atlanta, GA 30312
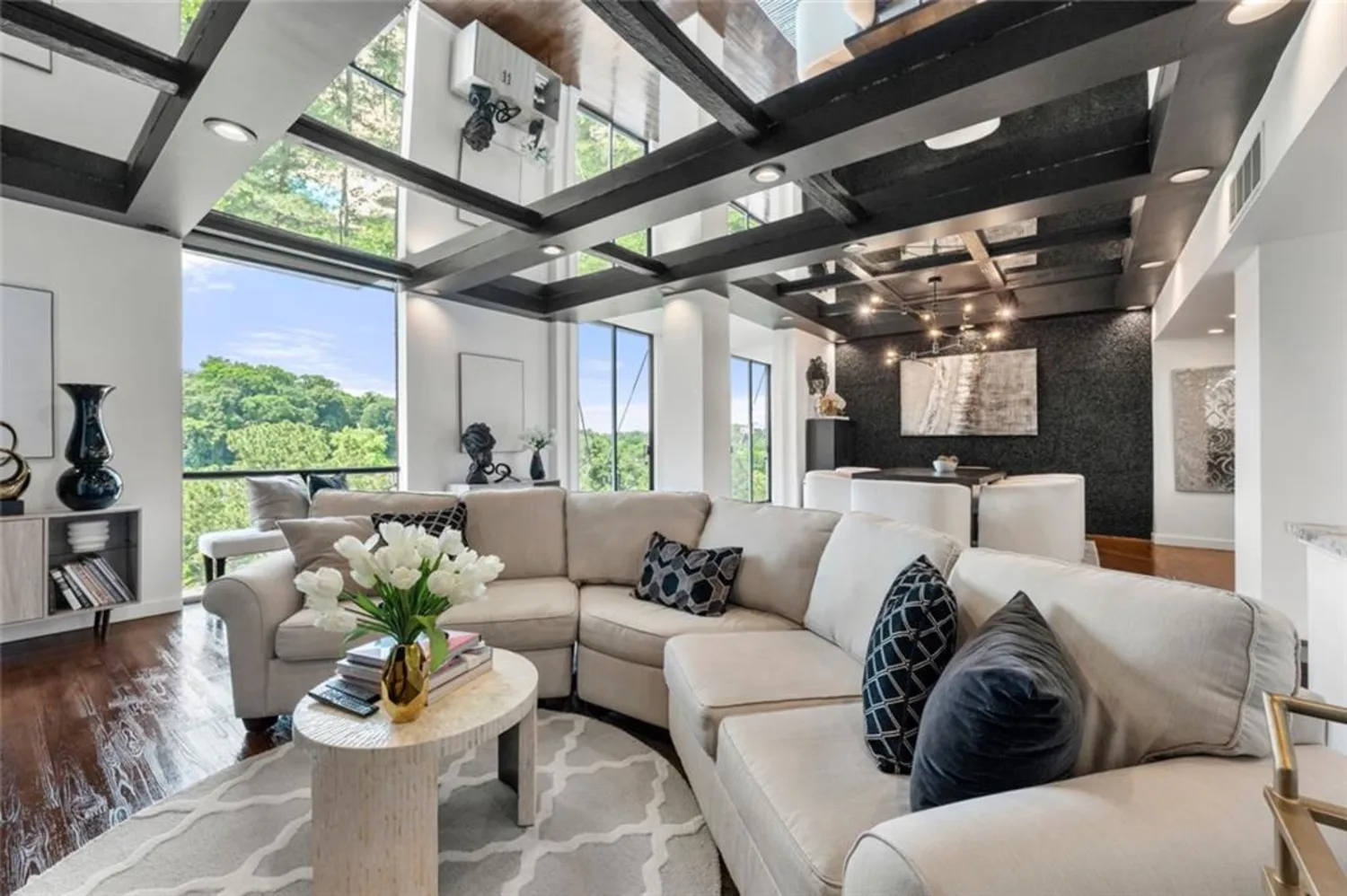
130 26th Street NW 801
Atlanta, GA 30309
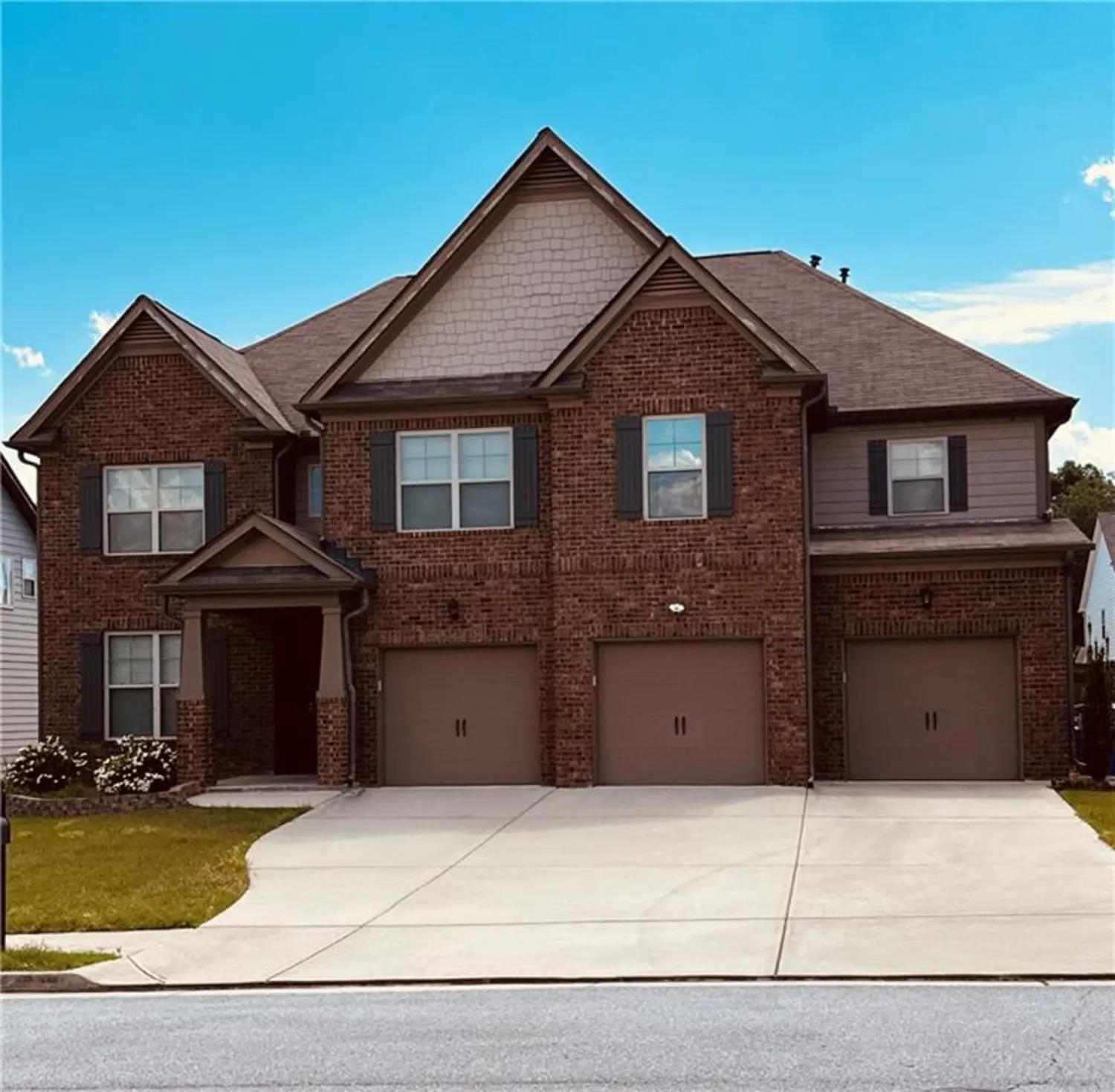
419 Woodmill Way
Atlanta, GA 30331
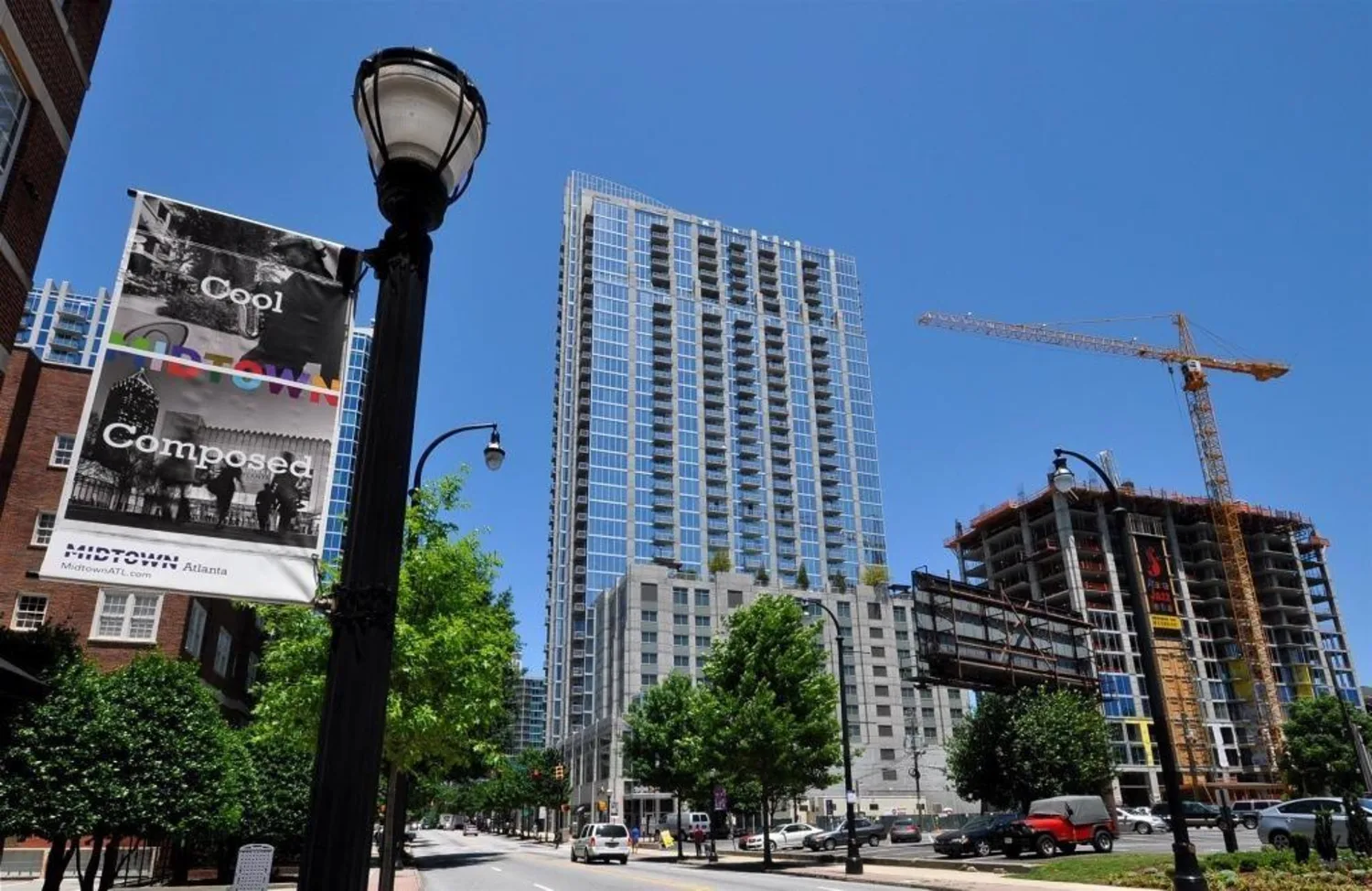
855 Peachtree Street NE 3205
Atlanta, GA 30308
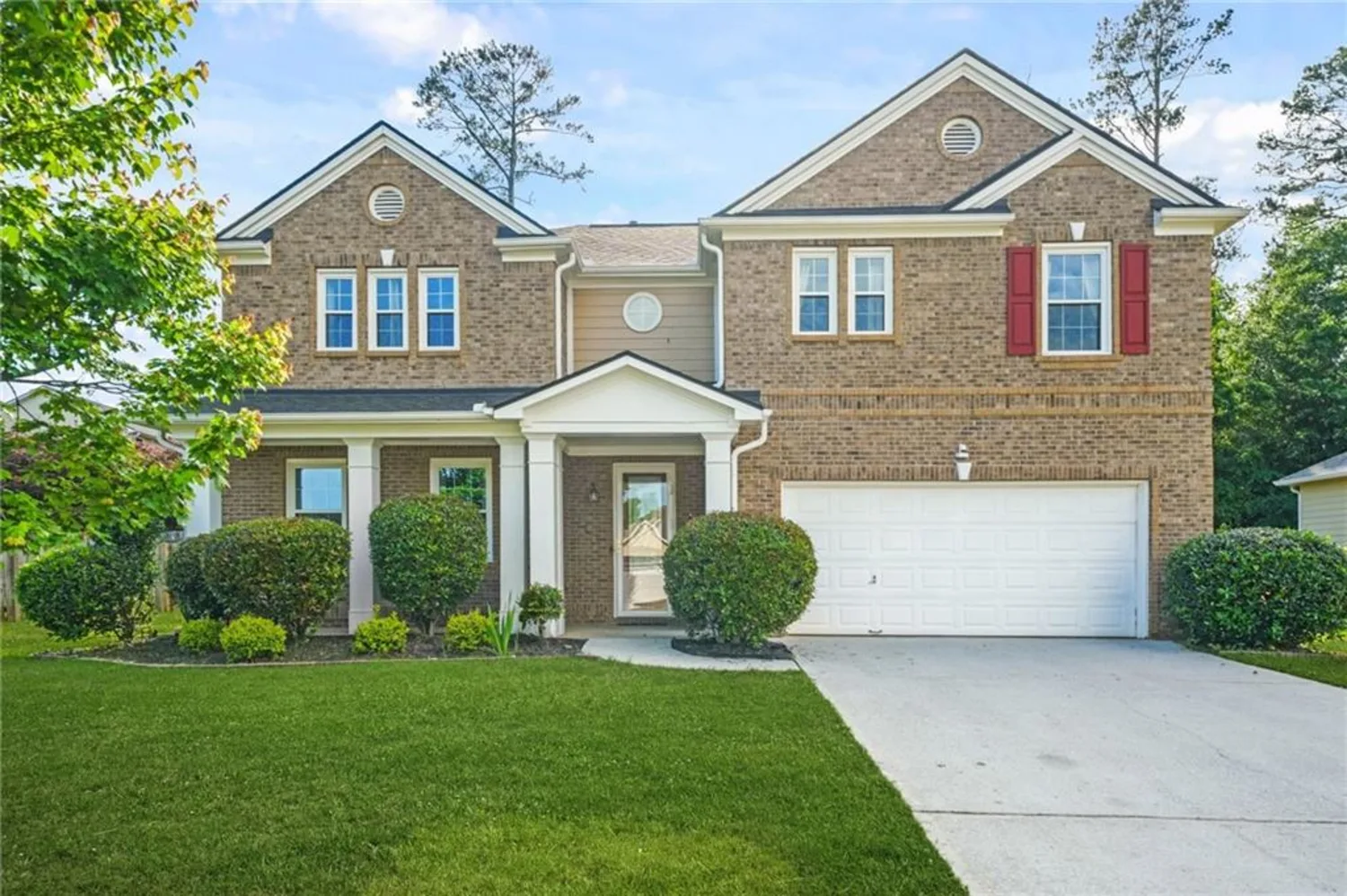
6533 Waterford Street SW
Atlanta, GA 30331
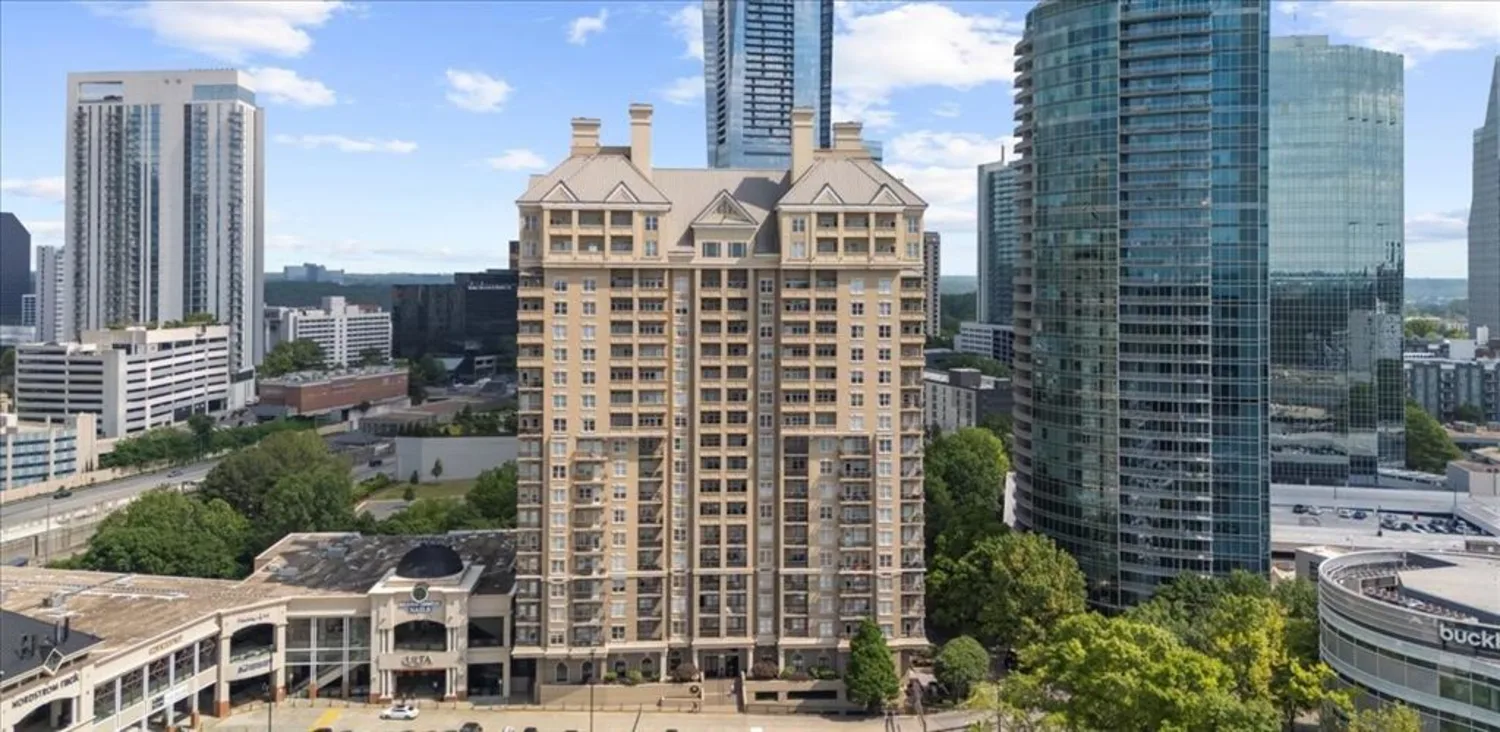
3334 Peachtree Road NE 608
Atlanta, GA 30326



