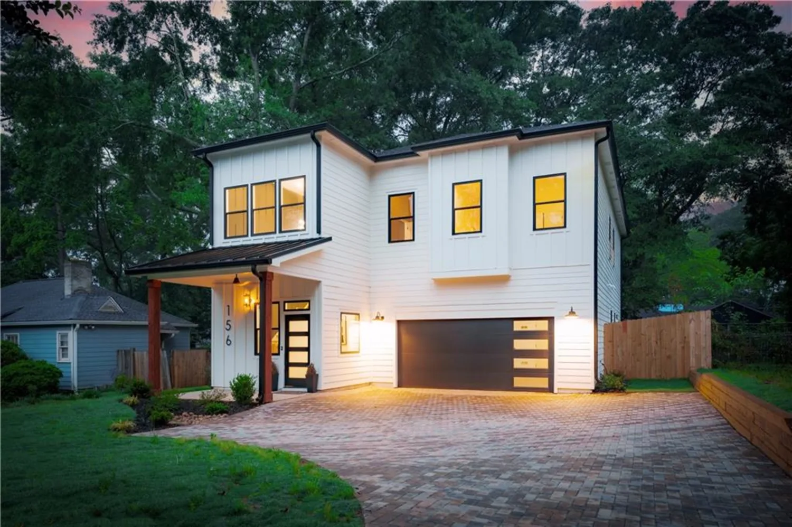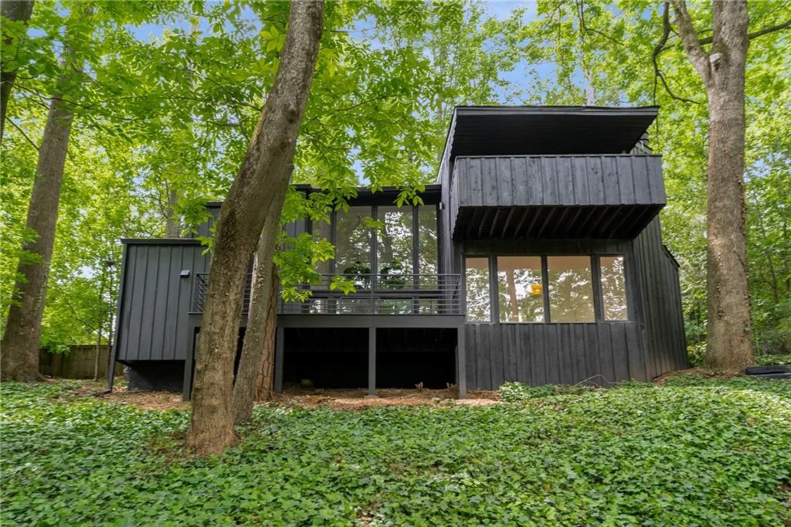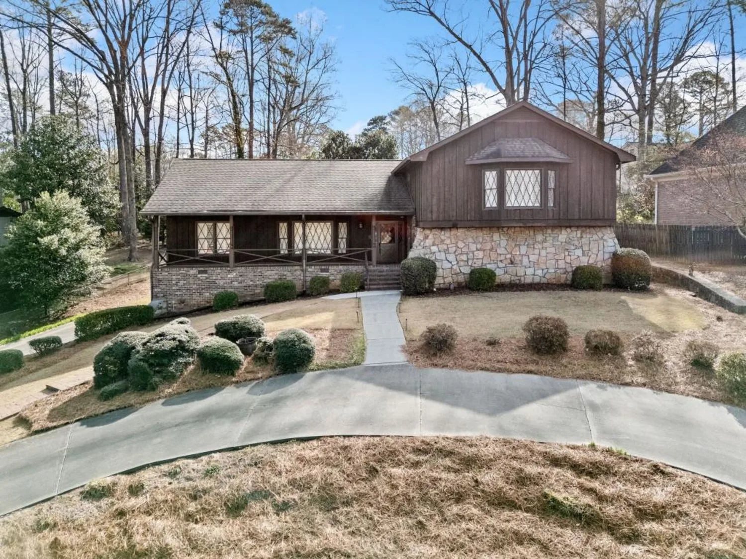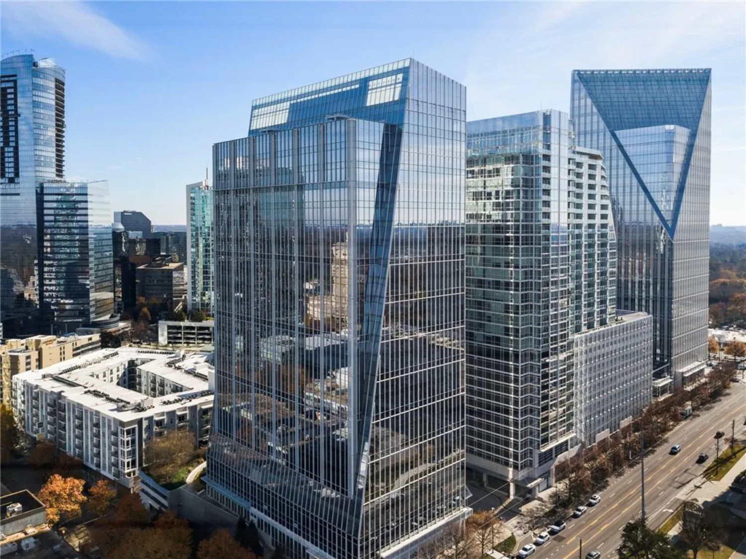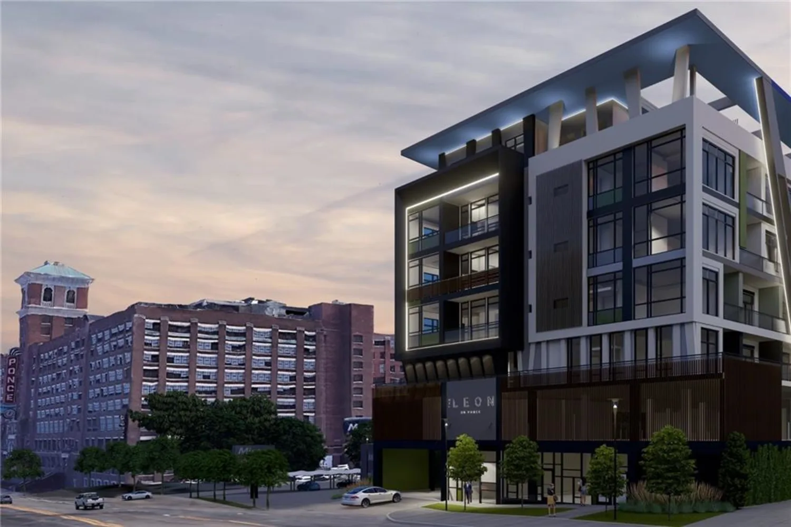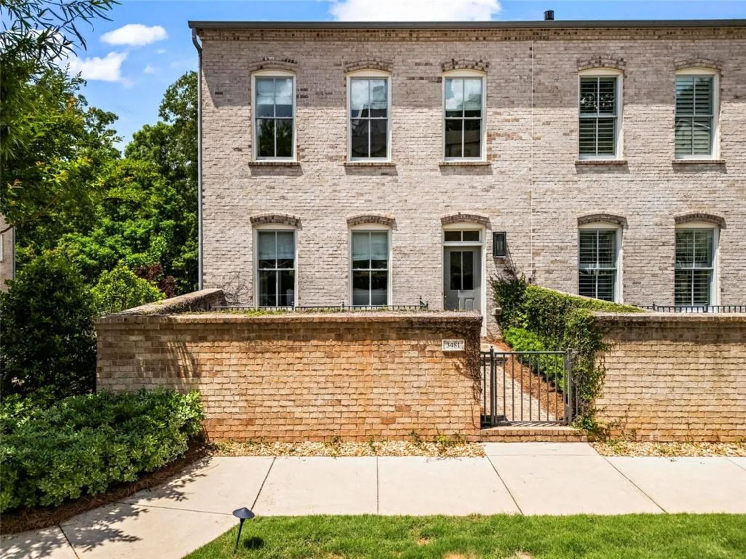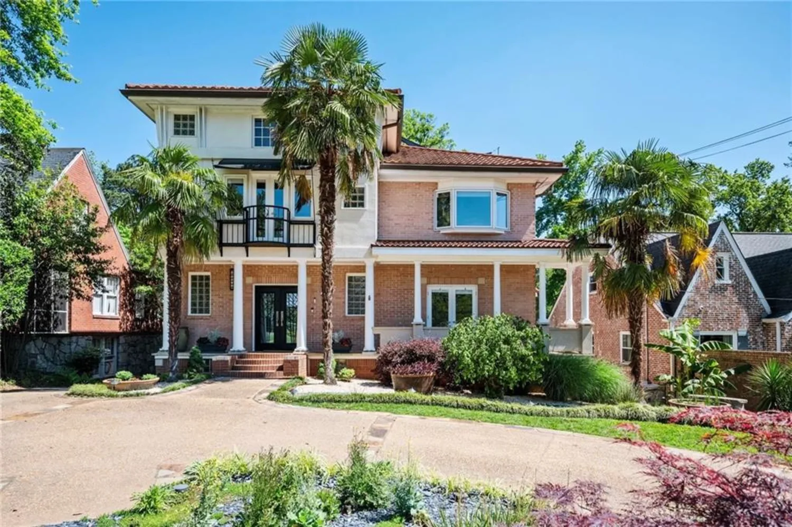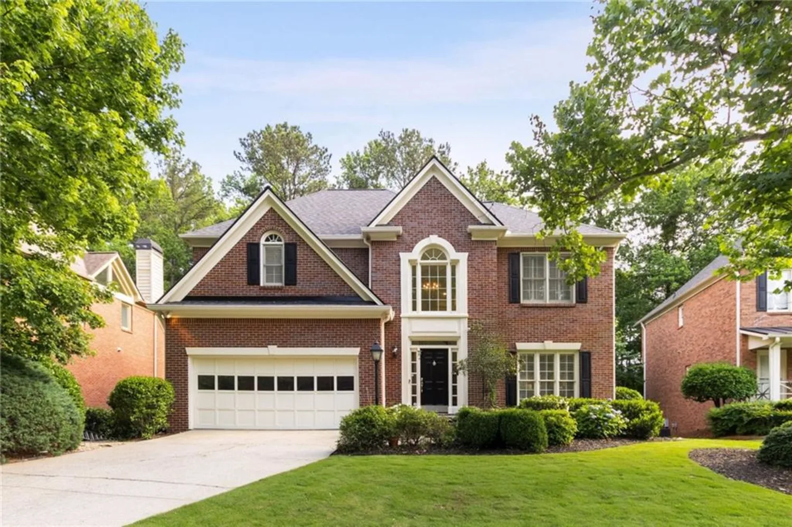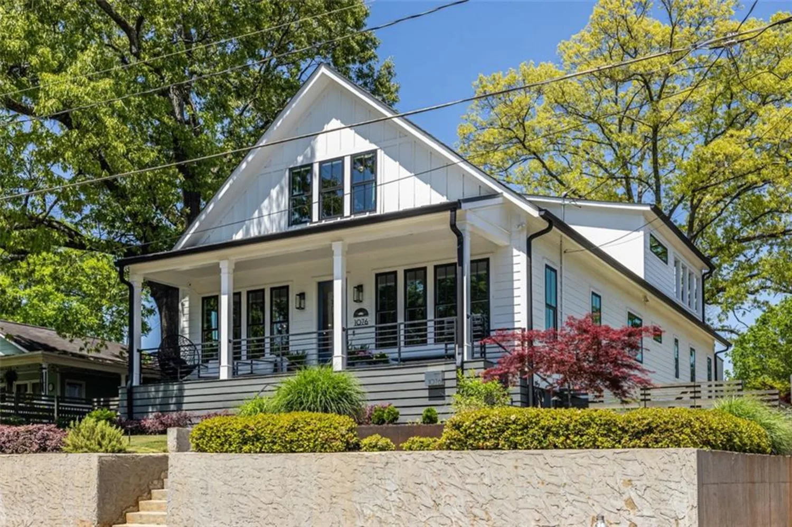1448 n highland avenue neAtlanta, GA 30306
1448 n highland avenue neAtlanta, GA 30306
Description
Picture-perfect brick craftsman bungalow, best location in MORNINGSIDE! Discover this home's classic charm as soon as you enter the foyer, with its original terracotta tile and exposed brick. You'll find gorgeous refinished hardwoods throughout the home, including original parquet on the main level. Gather around the expansive stone-topped island for breakfast, or relax in the cozy den with your favorite cup of tea. French doors off the living room open to a tiled sunroom where you will find the laundry closet behind a stylish barndoor. Vintage crystal doorknobs, decorative brick fireplace, high ceilings, and wood shutters....Character is around every corner! Two bedrooms and two full baths complete the main level, providing convenience for family and guests. Upstairs you will find the primary suite with its private balcony and spacious bath, featuring a soaking tub and new marble-topped vanity. Three custom closets provide ample storage, while the adjacent loft space is perfect for a home office, play area, or creative space. Over 150K in recent upgrades include a thoughtfully redesigned second level, which enclosed the primary suite for privacy, and added an additional bedroom. Two newer HVAC units (2021 & 2024), gutter guards, new natural gas line, and wired exterior lighting are just a few of the upgrades the owners have added. There is even a one car garage, accessed from the side street, where there is always ample parking for guests. The backyard is fully fenced with a beautiful stone patio for easy maintenance. Morningside Village is ONE BLOCK away, with an array of neighborhood favorites like The Family Dog, Alon's Bakery, and Whiskey Bird across the street. This home is the perfect combination of everyday functionality and timeless style!
Property Details for 1448 N Highland Avenue NE
- Subdivision ComplexMorningside
- Architectural StyleBungalow, Traditional
- ExteriorBalcony, Lighting, Rain Gutters
- Num Of Garage Spaces1
- Num Of Parking Spaces2
- Parking FeaturesDetached, Driveway, Garage, Garage Door Opener, Kitchen Level
- Property AttachedNo
- Waterfront FeaturesNone
LISTING UPDATED:
- StatusActive
- MLS #7545237
- Days on Site1
- Taxes$13,816 / year
- MLS TypeResidential
- Year Built1920
- Lot Size0.12 Acres
- CountryFulton - GA
LISTING UPDATED:
- StatusActive
- MLS #7545237
- Days on Site1
- Taxes$13,816 / year
- MLS TypeResidential
- Year Built1920
- Lot Size0.12 Acres
- CountryFulton - GA
Building Information for 1448 N Highland Avenue NE
- StoriesTwo
- Year Built1920
- Lot Size0.1228 Acres
Payment Calculator
Term
Interest
Home Price
Down Payment
The Payment Calculator is for illustrative purposes only. Read More
Property Information for 1448 N Highland Avenue NE
Summary
Location and General Information
- Community Features: Near Public Transport, Near Schools, Near Shopping
- Directions: Home is on the corner of N. Highland and High Point. Easy parking on High Point for showings.
- View: City
- Coordinates: 33.794146,-84.351444
School Information
- Elementary School: Morningside-
- Middle School: David T Howard
- High School: Midtown
Taxes and HOA Information
- Parcel Number: 17 000200030207
- Tax Year: 2024
- Tax Legal Description: See Exhibit A
Virtual Tour
- Virtual Tour Link PP: https://www.propertypanorama.com/1448-N-Highland-Avenue-NE-Atlanta-GA-30306/unbranded
Parking
- Open Parking: Yes
Interior and Exterior Features
Interior Features
- Cooling: Central Air
- Heating: Central
- Appliances: Dishwasher, Electric Range, Range Hood, Refrigerator
- Basement: Crawl Space, Interior Entry, Partial, Unfinished
- Fireplace Features: Brick, Decorative
- Flooring: Hardwood
- Interior Features: Beamed Ceilings, Entrance Foyer, High Ceilings 9 ft Main, Walk-In Closet(s)
- Levels/Stories: Two
- Other Equipment: None
- Window Features: Skylight(s)
- Kitchen Features: Breakfast Bar, Cabinets White, Kitchen Island, Stone Counters, View to Family Room
- Master Bathroom Features: Separate Tub/Shower, Soaking Tub
- Foundation: Brick/Mortar
- Main Bedrooms: 2
- Bathrooms Total Integer: 3
- Main Full Baths: 2
- Bathrooms Total Decimal: 3
Exterior Features
- Accessibility Features: None
- Construction Materials: Brick 4 Sides
- Fencing: Back Yard
- Horse Amenities: None
- Patio And Porch Features: Front Porch, Patio
- Pool Features: None
- Road Surface Type: None
- Roof Type: Composition
- Security Features: Fire Alarm, Security System Leased
- Spa Features: None
- Laundry Features: Main Level
- Pool Private: No
- Road Frontage Type: City Street
- Other Structures: Garage(s)
Property
Utilities
- Sewer: Public Sewer
- Utilities: Cable Available, Electricity Available, Natural Gas Available, Phone Available, Sewer Available, Water Available
- Water Source: Public
- Electric: 110 Volts
Property and Assessments
- Home Warranty: No
- Property Condition: Resale
Green Features
- Green Energy Efficient: None
- Green Energy Generation: None
Lot Information
- Common Walls: No Common Walls
- Lot Features: Corner Lot
- Waterfront Footage: None
Rental
Rent Information
- Land Lease: No
- Occupant Types: Owner
Public Records for 1448 N Highland Avenue NE
Tax Record
- 2024$13,816.00 ($1,151.33 / month)
Home Facts
- Beds4
- Baths3
- Total Finished SqFt2,807 SqFt
- StoriesTwo
- Lot Size0.1228 Acres
- StyleSingle Family Residence
- Year Built1920
- APN17 000200030207
- CountyFulton - GA
- Fireplaces1




