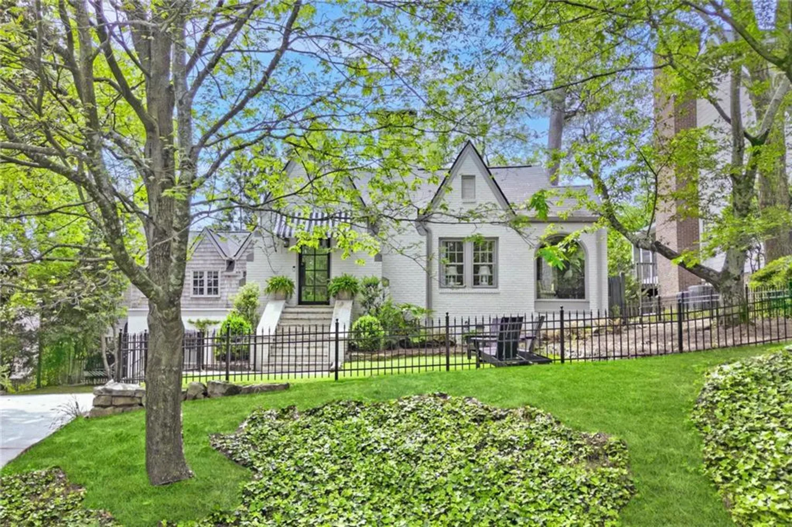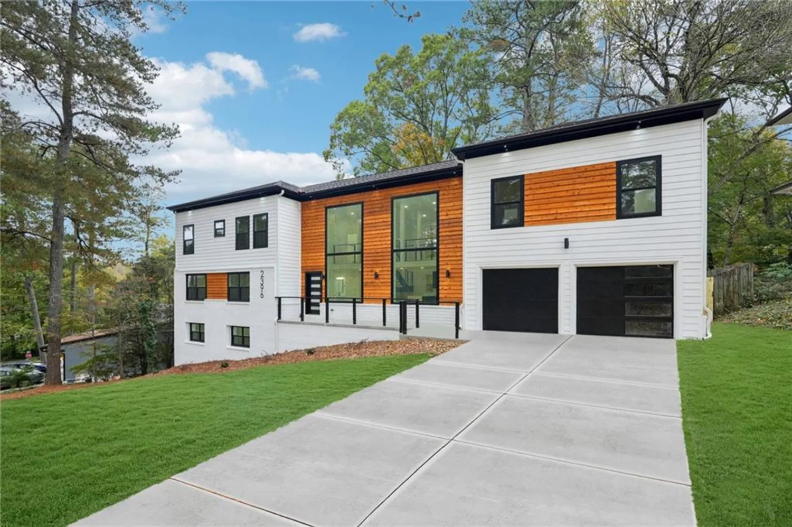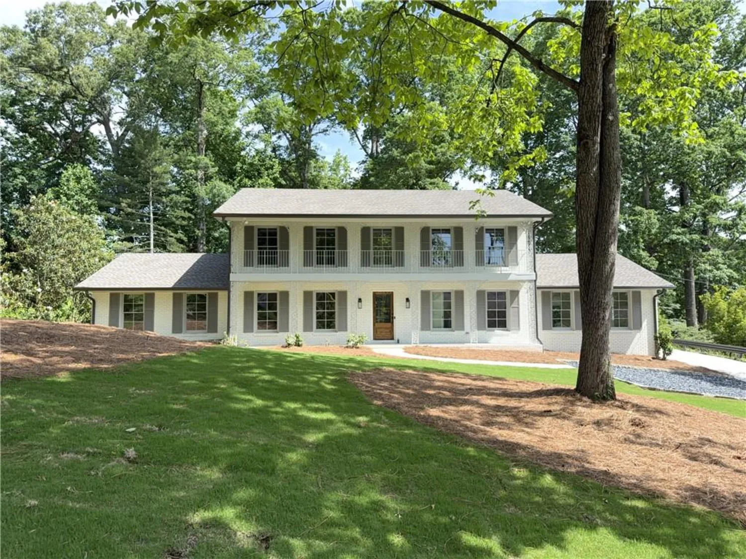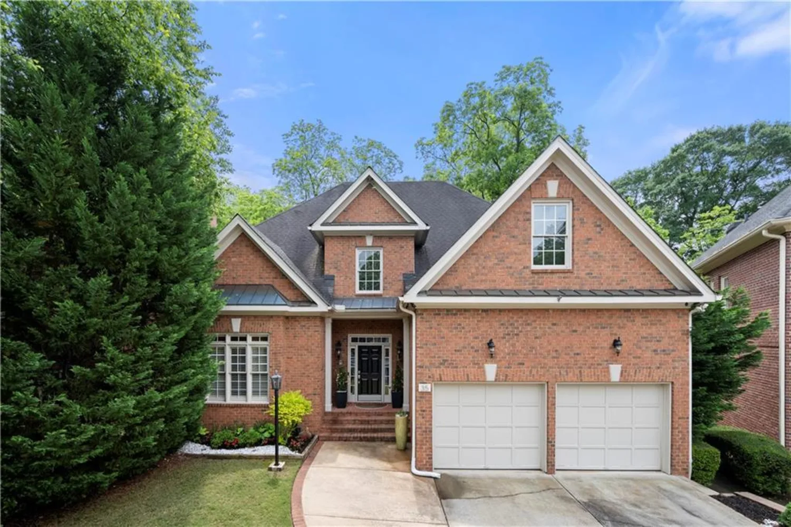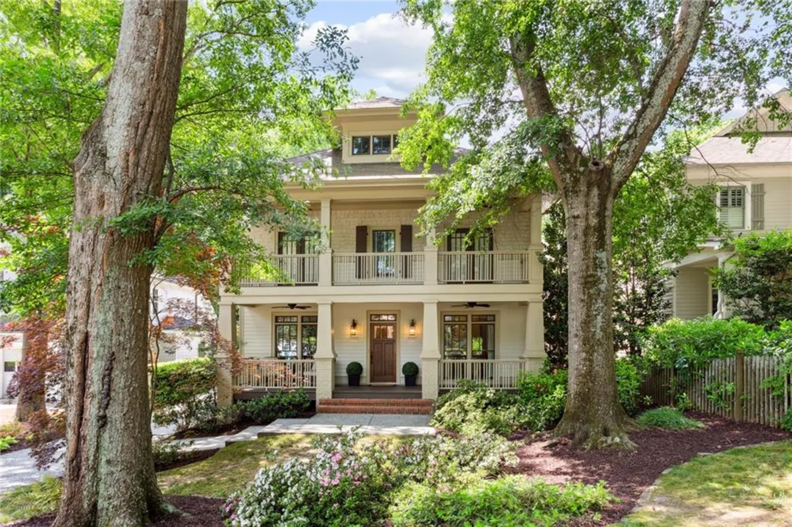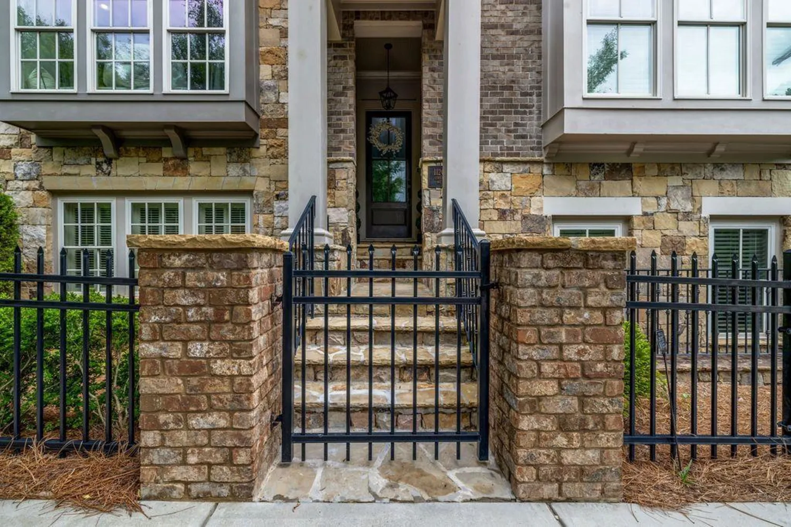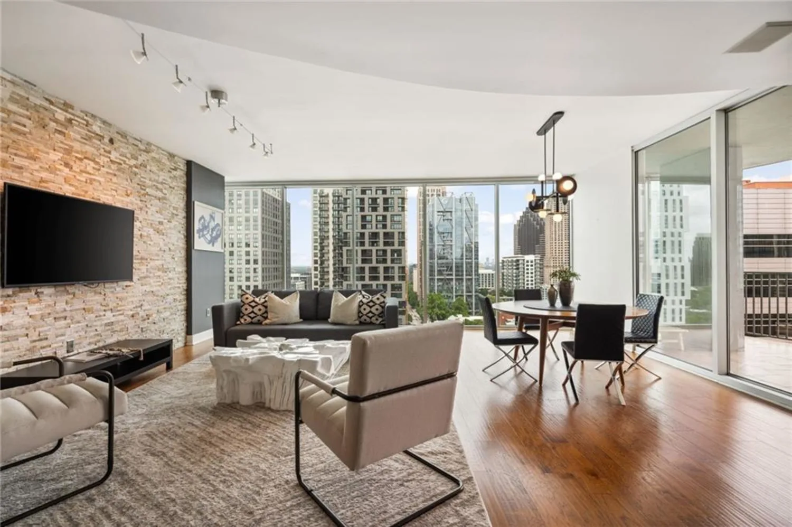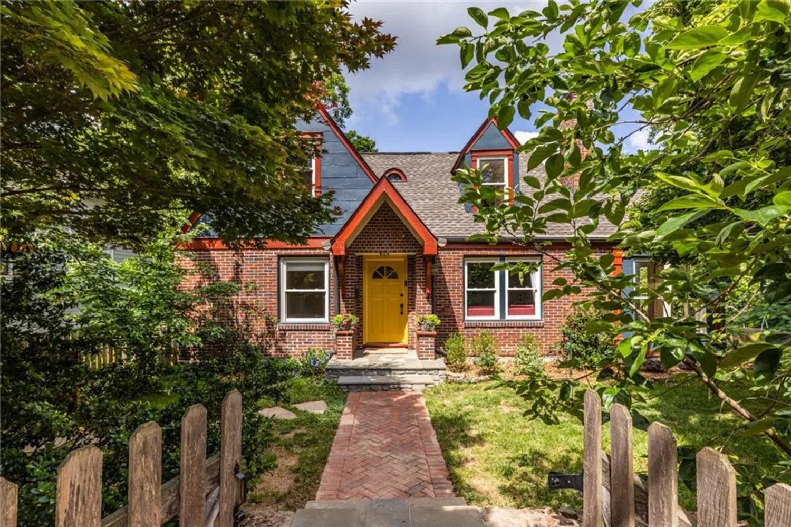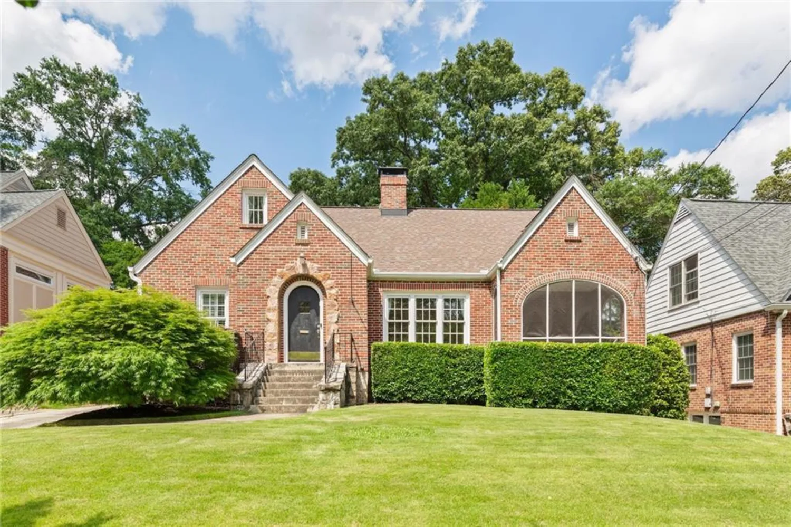4679 glenshire placeAtlanta, GA 30338
4679 glenshire placeAtlanta, GA 30338
Description
Welcome to this beautifully updated brick home tucked inside the sought-after Ashford Chase community. This move-in-ready property blends comfort, style, and smart functionality across every level. Freshly painted interiors and newly refinished hardwood floors bring warmth and light into the main living areas, while the expanded, updated kitchen offers both everyday ease and space for hosting. Stylish upgrades continue in the bathrooms, creating a polished, modern feel throughout. With four bedrooms and two-and-a-half baths on the main levels—and a finished basement that includes a full in-law suite with an additional bedroom and full bath—you’ll have room to spread out, entertain, or create private work-from-home zones. Storage is a breeze with custom closet systems, and the mudroom adds day-to-day convenience. Step out to a screened-in porch with skylights and ceiling fans, perfect for enjoying the outdoors in any season. The private backyard features mature landscaping, a flat play area, and a built-in play set—great for relaxing or entertaining. A new roof, improved drainage, and a retaining wall bring added peace of mind. Ashford Chase offers swim and tennis amenities, a playground, and a welcoming neighborhood vibe. You’re just steps from Dunwoody Village and minutes to High Street, top hospitals, shopping, dining, and all major highways. Comfort, community, and location come together in one standout home—don’t miss your chance to see it.
Property Details for 4679 Glenshire Place
- Subdivision ComplexAshford Chase
- Architectural StyleTraditional
- ExteriorBalcony
- Num Of Garage Spaces2
- Parking FeaturesDrive Under Main Level, Garage, Garage Door Opener, Garage Faces Front
- Property AttachedNo
- Waterfront FeaturesNone
LISTING UPDATED:
- StatusActive
- MLS #7575188
- Days on Site0
- Taxes$8,226 / year
- HOA Fees$750 / year
- MLS TypeResidential
- Year Built1996
- Lot Size0.18 Acres
- CountryDekalb - GA
LISTING UPDATED:
- StatusActive
- MLS #7575188
- Days on Site0
- Taxes$8,226 / year
- HOA Fees$750 / year
- MLS TypeResidential
- Year Built1996
- Lot Size0.18 Acres
- CountryDekalb - GA
Building Information for 4679 Glenshire Place
- StoriesThree Or More
- Year Built1996
- Lot Size0.1800 Acres
Payment Calculator
Term
Interest
Home Price
Down Payment
The Payment Calculator is for illustrative purposes only. Read More
Property Information for 4679 Glenshire Place
Summary
Location and General Information
- Community Features: Homeowners Assoc, Near Schools, Near Shopping, Playground, Pool, Tennis Court(s)
- Directions: Access Valley View from Chamblee Dunwoody or Ashford Dunwoody. Turn at 4 way stop into Ashford Chase.
- View: Neighborhood
- Coordinates: 33.934526,-84.332884
School Information
- Elementary School: Dunwoody
- Middle School: Peachtree
- High School: Dunwoody
Taxes and HOA Information
- Parcel Number: 18 350 01 144
- Tax Year: 2024
- Association Fee Includes: Swim, Tennis
- Tax Legal Description: ASHFORD CHASE BLOCK A LOT 95 9-1-94 63 X 114 X 83 X 113 . . . . . . . . . . . . . . . . . 0.18AC
Virtual Tour
Parking
- Open Parking: No
Interior and Exterior Features
Interior Features
- Cooling: Ceiling Fan(s), Central Air
- Heating: Forced Air
- Appliances: Dishwasher, Disposal, Dryer, Gas Cooktop, Gas Oven, Gas Range, Microwave, Refrigerator, Washer
- Basement: Exterior Entry, Finished, Finished Bath, Full, Interior Entry
- Fireplace Features: Family Room
- Flooring: Carpet, Ceramic Tile, Hardwood
- Interior Features: Bookcases, Double Vanity, Dry Bar, Entrance Foyer, Entrance Foyer 2 Story, Vaulted Ceiling(s), Walk-In Closet(s)
- Levels/Stories: Three Or More
- Other Equipment: None
- Window Features: Insulated Windows
- Kitchen Features: Breakfast Room, Cabinets White, Kitchen Island, Pantry, Stone Counters, View to Family Room
- Master Bathroom Features: Double Vanity, Separate Tub/Shower
- Foundation: Slab
- Total Half Baths: 1
- Bathrooms Total Integer: 4
- Bathrooms Total Decimal: 3
Exterior Features
- Accessibility Features: None
- Construction Materials: Brick
- Fencing: Back Yard, Fenced
- Horse Amenities: None
- Patio And Porch Features: Deck
- Pool Features: None
- Road Surface Type: Asphalt
- Roof Type: Composition
- Security Features: Security System Owned
- Spa Features: None
- Laundry Features: In Hall, Laundry Room, Main Level
- Pool Private: No
- Road Frontage Type: Private Road
- Other Structures: Other
Property
Utilities
- Sewer: Public Sewer
- Utilities: Cable Available, Electricity Available, Natural Gas Available, Phone Available, Sewer Available, Underground Utilities, Water Available
- Water Source: Public
- Electric: Other
Property and Assessments
- Home Warranty: No
- Property Condition: Resale
Green Features
- Green Energy Efficient: None
- Green Energy Generation: None
Lot Information
- Above Grade Finished Area: 2817
- Common Walls: No Common Walls
- Lot Features: Back Yard, Front Yard
- Waterfront Footage: None
Rental
Rent Information
- Land Lease: No
- Occupant Types: Vacant
Public Records for 4679 Glenshire Place
Tax Record
- 2024$8,226.00 ($685.50 / month)
Home Facts
- Beds5
- Baths3
- Total Finished SqFt4,240 SqFt
- Above Grade Finished2,817 SqFt
- Below Grade Finished1,209 SqFt
- StoriesThree Or More
- Lot Size0.1800 Acres
- StyleSingle Family Residence
- Year Built1996
- APN18 350 01 144
- CountyDekalb - GA
- Fireplaces1




