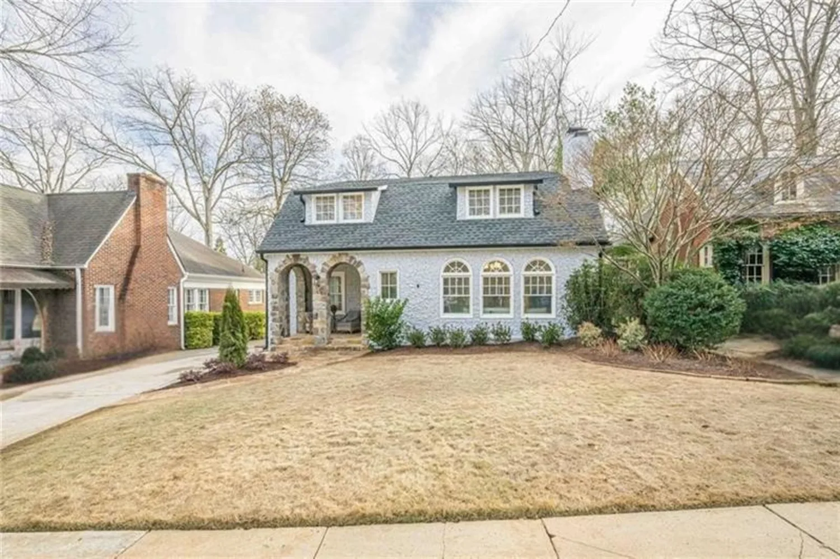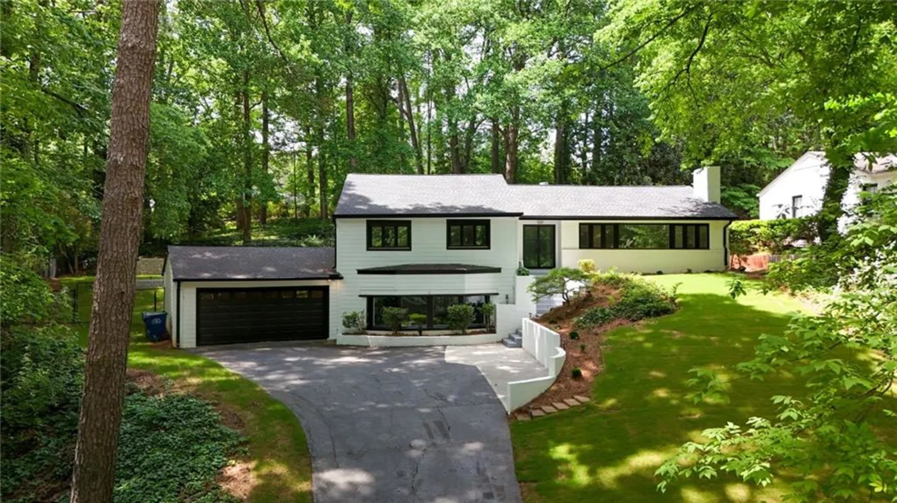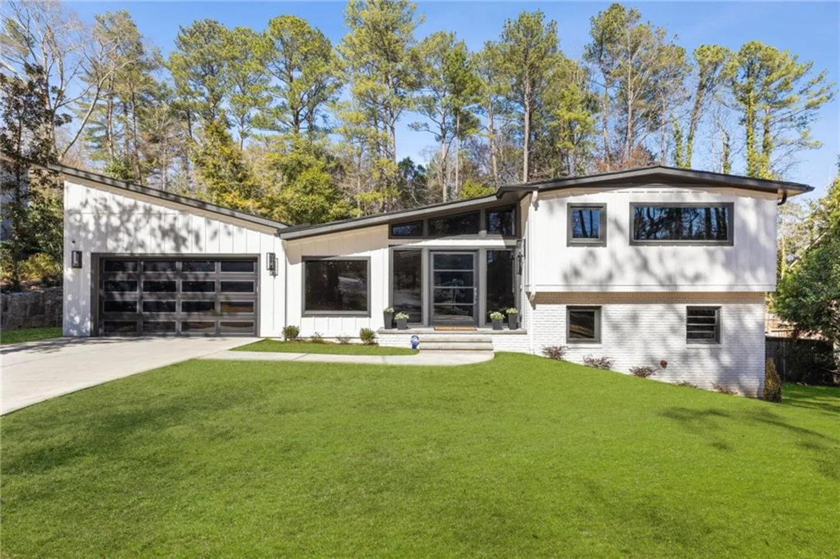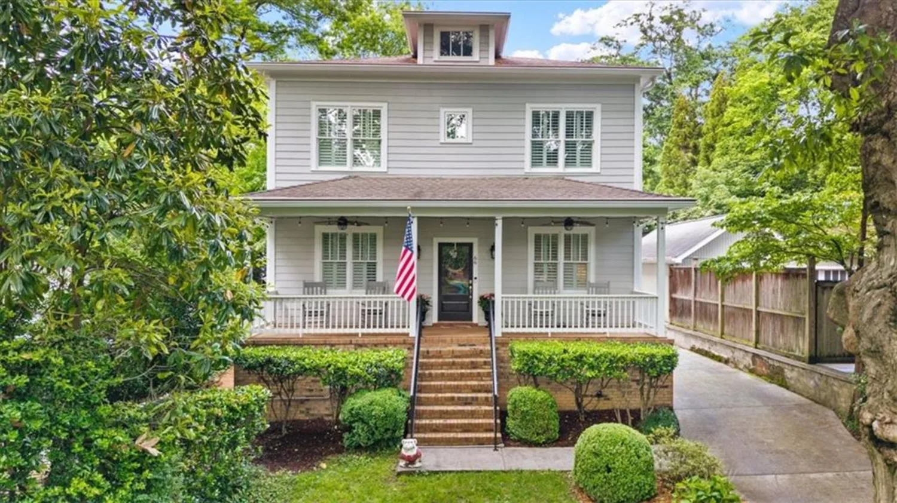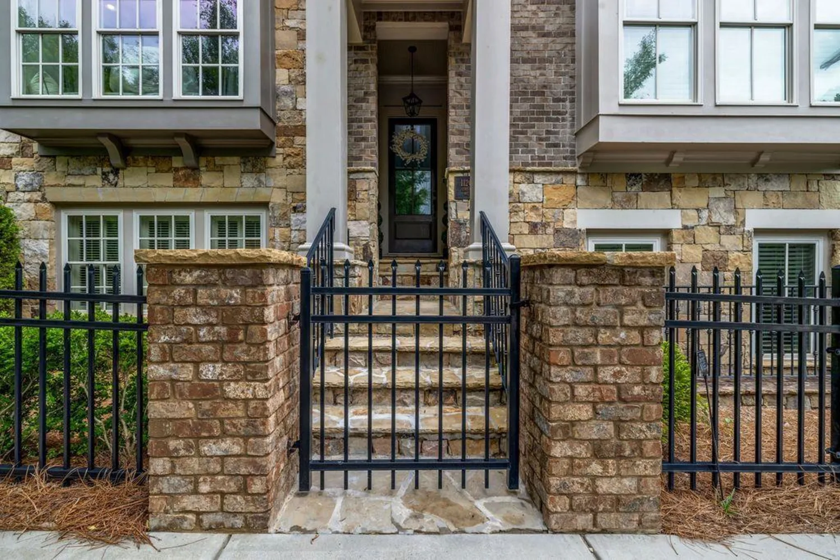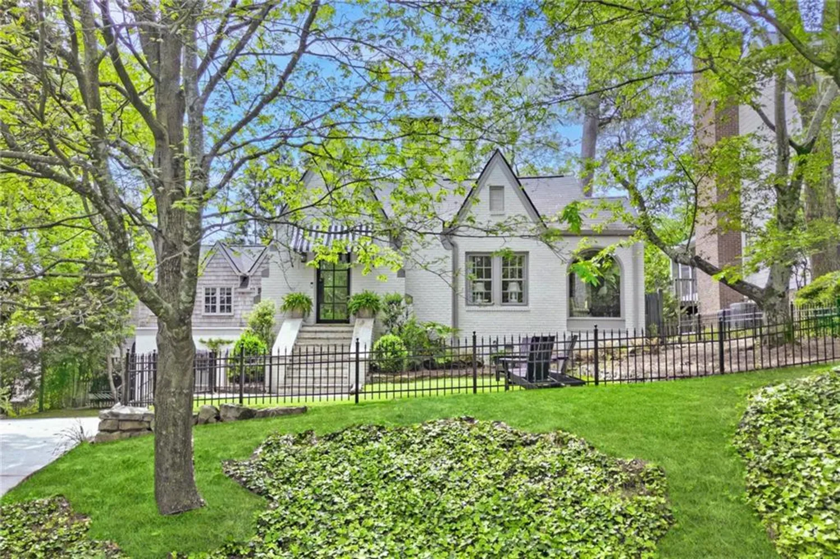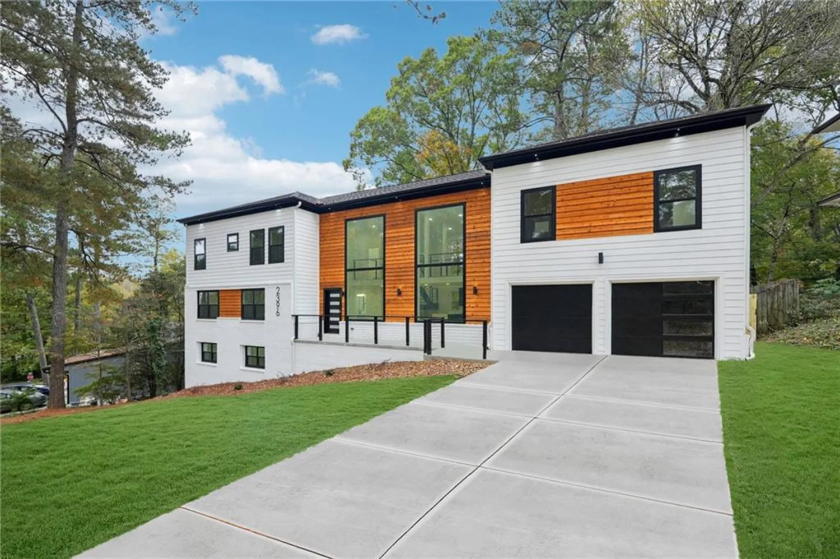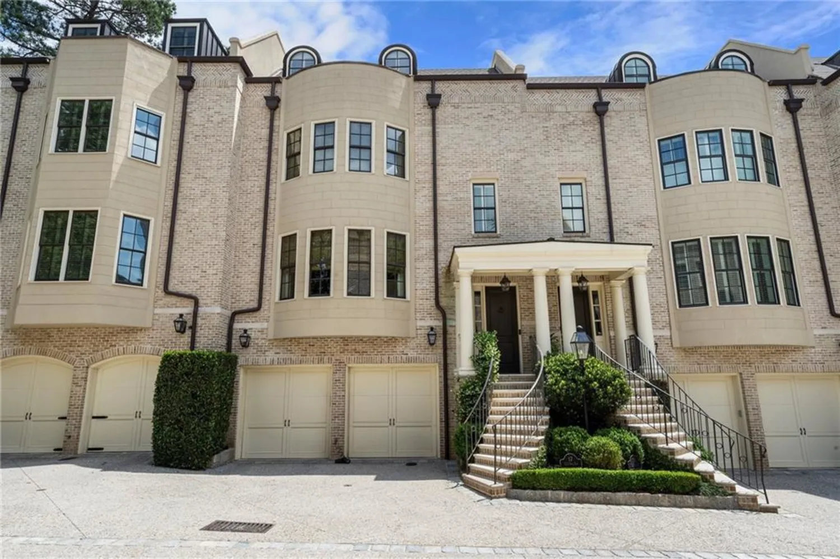20 10th street nw 2003Atlanta, GA 30309
20 10th street nw 2003Atlanta, GA 30309
Description
Presenting an exceptional luxury boutique high-rise residence at Aqua Midtown. This expansive northeast-facing corner unit, situated on the 20th floor, encompasses over 2,800 square feet of meticulously designed living space, extending to over 3,000 square feet with a private covered terrace offering breathtaking skyline panoramas. A hallmark of Aqua's exclusive collection of only 84 residences, with typically just two to five homes per floor and no common hallways, is the direct private Residential elevator access. Upon entry through an impressive 8-foot solid panel door, residents are welcomed into a realm of refined elegance. The expansive family room introduces bespoke custom feature wall with storage designed by California Closet, thoughtfully integrated as a design element. The gourmet kitchen, the heart of this distinguished home, is appointed with Viking Designer Series appliances, European-style oak cabinetry and granite countertops, seamlessly flowing into the living area with captivating views framed by floor-to-ceiling windows and elegant curved ceiling soffits. High-efficiency, low-E coated windows bathe the interiors in natural light while ensuring optimal comfort and energy efficiency. The oversized primary suite serves as a private sanctuary, featuring a spa-inspired bathroom with a KOHLER Sok tub, a KOHLER double WaterTile body sprayer, an oversized jetted whirlpool tub offering breathtaking city views, limestone and marble tiled floors, luxury heated towel racks, frameless glass walk-in shower, spacious custom walk-in closet. Two additional generously sized and privately placed guest bedrooms with walk-in closets each benefiting from full size bathrooms, ensuring complete privacy for residents and guests. Seamlessly blending indoor and outdoor living, sliding glass doors open to the spacious private covered terrace to entertain and create serene evenings after a long day. Aqua Midtown provides exclusive residents with world-class, newly renovated amenities, including a 24-hour concierge, private service elevator, comprehensive security, a swimming pool, catering kitchen, a state-of-the-art fitness center, a resident clubhouse, a temperature-controlled package storage room, and a fully furnished guest suite. Enjoy an unparalleled location with immediate access to Midtown's dynamic culinary and artistic scene, premier shopping destinations, and sophisticated urban lifestyle. This meticulously crafted residence represents an exceptional opportunity within a highly coveted building.
Property Details for 20 10th Street NW 2003
- Subdivision ComplexAqua
- Architectural StyleContemporary, High Rise (6 or more stories), Modern
- ExteriorBalcony, Lighting, Private Entrance
- Num Of Garage Spaces2
- Num Of Parking Spaces2
- Parking FeaturesAssigned, Attached, Covered, Garage, On Street
- Property AttachedYes
- Waterfront FeaturesNone
LISTING UPDATED:
- StatusActive
- MLS #7567635
- Days on Site8
- Taxes$14,789 / year
- HOA Fees$2,082 / month
- MLS TypeResidential
- Year Built2007
- CountryFulton - GA
LISTING UPDATED:
- StatusActive
- MLS #7567635
- Days on Site8
- Taxes$14,789 / year
- HOA Fees$2,082 / month
- MLS TypeResidential
- Year Built2007
- CountryFulton - GA
Building Information for 20 10th Street NW 2003
- StoriesOne
- Year Built2007
- Lot Size0.0651 Acres
Payment Calculator
Term
Interest
Home Price
Down Payment
The Payment Calculator is for illustrative purposes only. Read More
Property Information for 20 10th Street NW 2003
Summary
Location and General Information
- Community Features: Catering Kitchen, Clubhouse, Concierge, Fitness Center, Gated, Guest Suite, Homeowners Assoc, Near Public Transport, Near Shopping, Pool, Sidewalks, Other
- Directions: Take Exit 250 on I-75/I-85. Turn right on 10th St. Destination will be on the right.
- View: City, Other
- Coordinates: 33.781281,-84.388196
School Information
- Elementary School: Springdale Park
- Middle School: David T Howard
- High School: Midtown
Taxes and HOA Information
- Parcel Number: 17 010700065512
- Tax Year: 2024
- Association Fee Includes: Electricity, Insurance, Internet, Maintenance Grounds, Maintenance Structure, Pest Control, Receptionist, Reserve Fund, Security, Swim, Trash
- Tax Legal Description: X
Virtual Tour
Parking
- Open Parking: Yes
Interior and Exterior Features
Interior Features
- Cooling: Central Air
- Heating: Central
- Appliances: Dishwasher, Disposal, Dryer, Electric Cooktop, Electric Oven, Microwave, Refrigerator, Self Cleaning Oven, Washer
- Basement: None
- Fireplace Features: None
- Flooring: Hardwood, Tile
- Interior Features: Double Vanity, Elevator, High Ceilings 10 ft Main, High Speed Internet, Recessed Lighting, Walk-In Closet(s), Other
- Levels/Stories: One
- Other Equipment: None
- Window Features: Insulated Windows, Window Treatments
- Kitchen Features: Breakfast Bar, Cabinets Stain, Pantry, Stone Counters, View to Family Room, Other
- Master Bathroom Features: Double Vanity, Shower Only, Whirlpool Tub, Other
- Foundation: Concrete Perimeter
- Main Bedrooms: 3
- Bathrooms Total Integer: 3
- Main Full Baths: 3
- Bathrooms Total Decimal: 3
Exterior Features
- Accessibility Features: Accessible Elevator Installed
- Construction Materials: Other
- Fencing: None
- Horse Amenities: None
- Patio And Porch Features: Covered, Patio, Terrace
- Pool Features: In Ground
- Road Surface Type: Asphalt, Paved
- Roof Type: Other
- Security Features: Carbon Monoxide Detector(s), Fire Alarm, Fire Sprinkler System, Key Card Entry, Secured Garage/Parking, Security Gate, Security Service, Smoke Detector(s)
- Spa Features: None
- Laundry Features: Electric Dryer Hookup, In Hall, Laundry Closet, Laundry Room
- Pool Private: No
- Road Frontage Type: City Street
- Other Structures: Cabana, Guest House, Outdoor Kitchen, Storage, Other
Property
Utilities
- Sewer: Public Sewer
- Utilities: Cable Available, Electricity Available, Phone Available, Sewer Available, Water Available, Other
- Water Source: Public
- Electric: None
Property and Assessments
- Home Warranty: No
- Property Condition: Resale
Green Features
- Green Energy Efficient: None
- Green Energy Generation: None
Lot Information
- Above Grade Finished Area: 2835
- Common Walls: End Unit
- Lot Features: Landscaped, Level
- Waterfront Footage: None
Multi Family
- # Of Units In Community: 2003
Rental
Rent Information
- Land Lease: No
- Occupant Types: Vacant
Public Records for 20 10th Street NW 2003
Tax Record
- 2024$14,789.00 ($1,232.42 / month)
Home Facts
- Beds3
- Baths3
- Total Finished SqFt2,835 SqFt
- Above Grade Finished2,835 SqFt
- StoriesOne
- Lot Size0.0651 Acres
- StyleCondominium
- Year Built2007
- APN17 010700065512
- CountyFulton - GA




