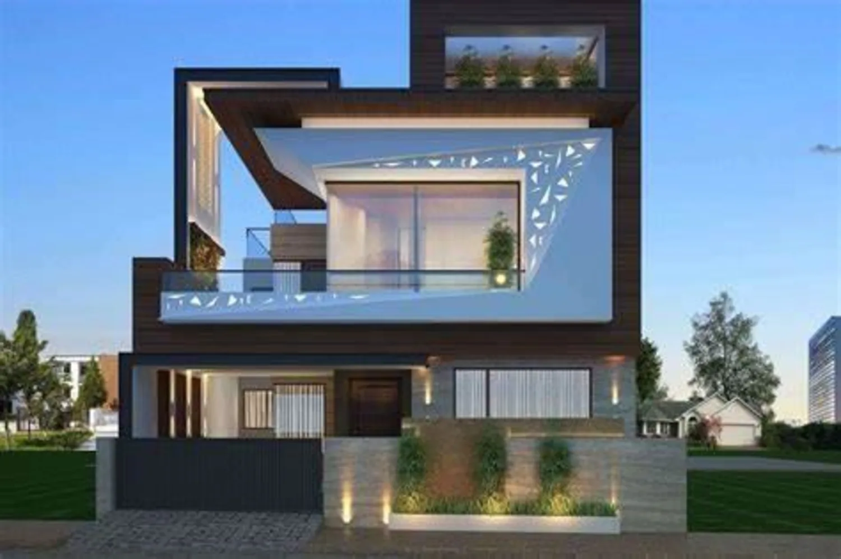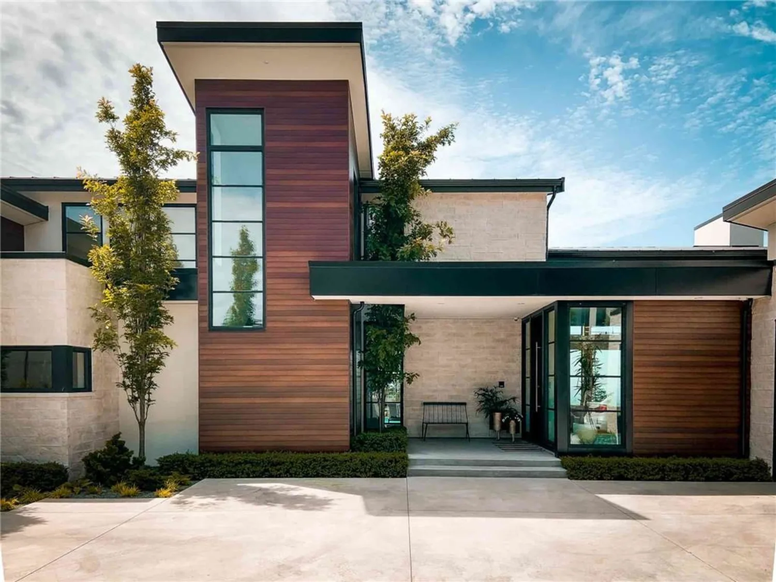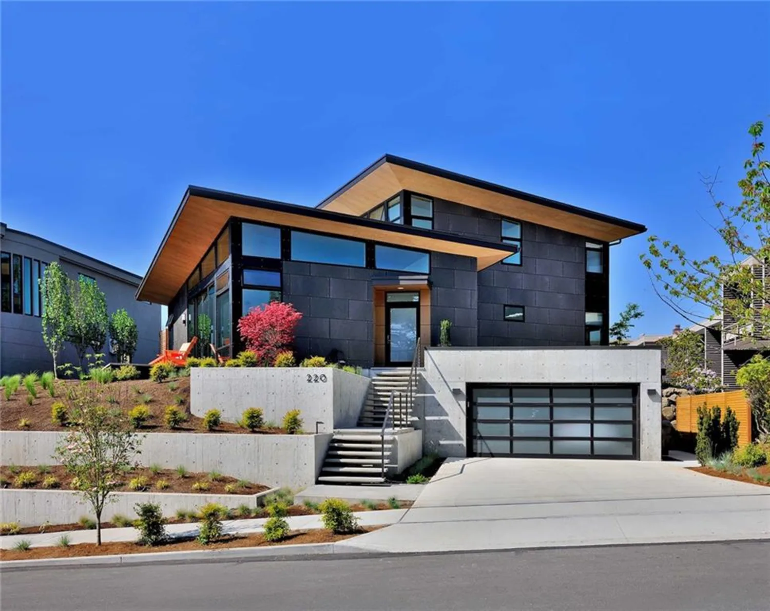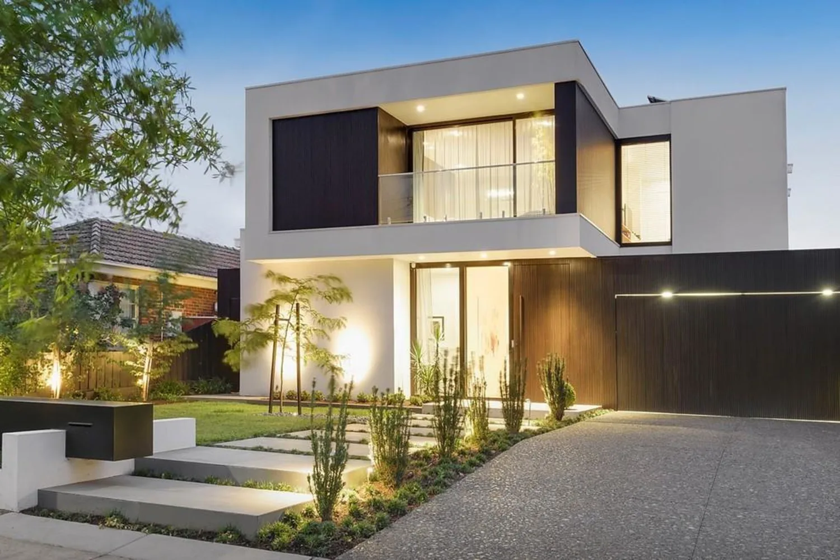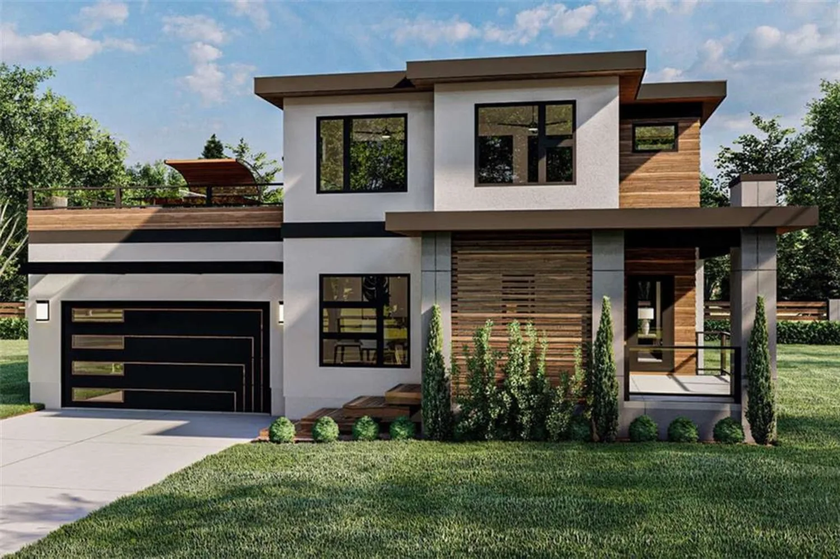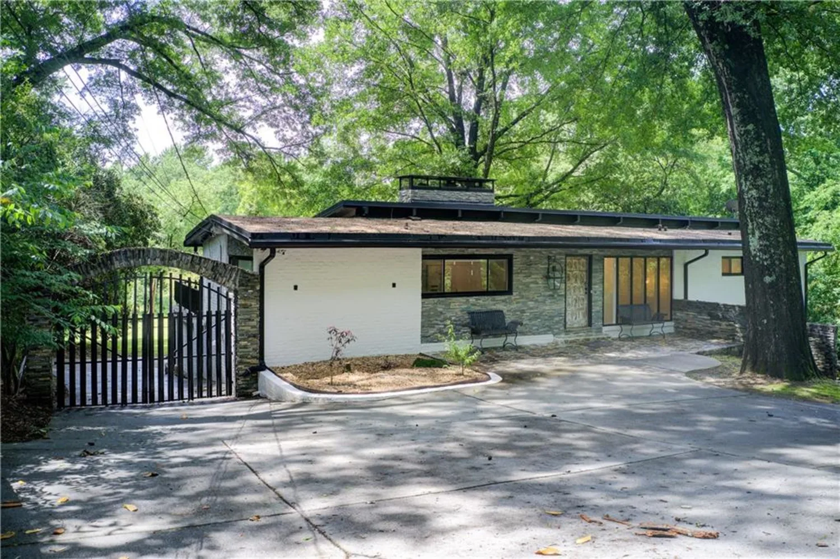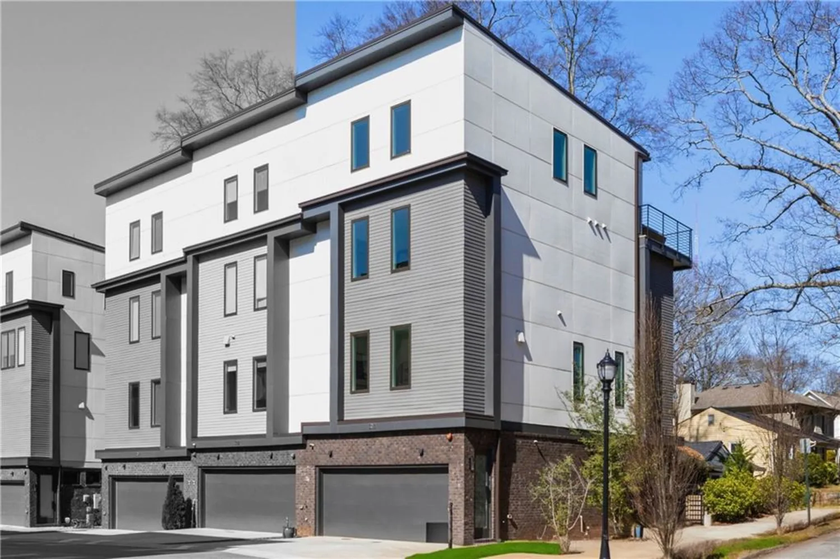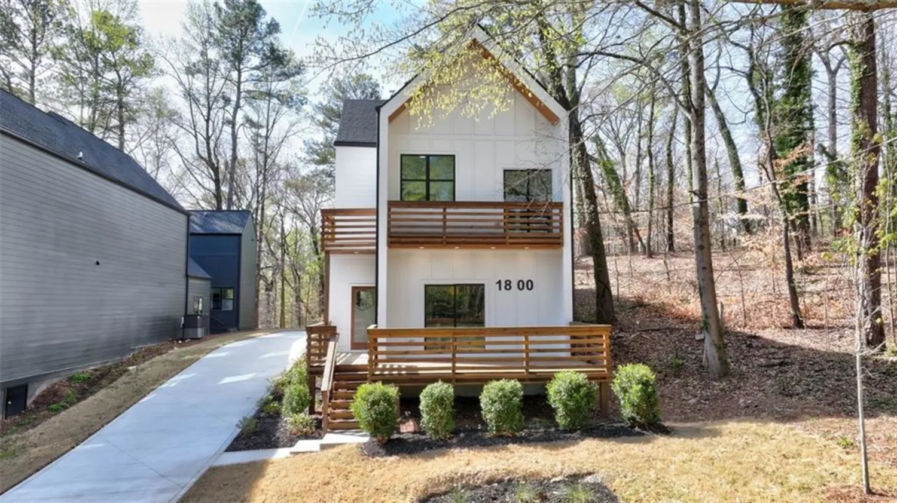4045 stephens mill run neAtlanta, GA 30342
4045 stephens mill run neAtlanta, GA 30342
Description
Amazing opportunity to be in quiet Buckhead neighborhood minutes from Chastain Park, Shops of Buckhead and walking distance to top rated Sarah Smith ES! This beautiful 4-sided brick home has over 4000sf of living space including a workout room/flex space above the garage. The kitchen has been newly updated with quartz counters, new gas cooktop, microwave and oven in 2025. Inviting family room with remote access gas fireplace and spacious breakfast room have large windows overlooking private, charming backyard with stone patio. First floor also has separate dining room, living room with gas fireplace and bedroom suite, perfect for guests who prefer no stairs. Upstairs is a huge primary suite with sitting area, bedroom with vaulted ceilings, customized walk-in closet and newly renovated bathroom. You will love this brand new bath with glass enclosed shower, free standing tub and vanities with backlit anti-fog mirrors. Secondary bedrooms upstairs have Jack and Jill bath with a separate sink for each bedroom. Upstairs HVAC is zoned so every room has their own temperature control. Permanent stairs to big attic space is great for storage and could be made into another living space. Roof replaced in 2024 and both HVAC systems replaced in 2025! This home is truly move in ready!
Property Details for 4045 Stephens Mill Run NE
- Subdivision ComplexStephens Mill
- Architectural StyleTraditional
- ExteriorPrivate Yard
- Num Of Garage Spaces2
- Parking FeaturesGarage, Garage Door Opener, Garage Faces Front, Kitchen Level, Level Driveway
- Property AttachedNo
- Waterfront FeaturesNone
LISTING UPDATED:
- StatusPending
- MLS #7552861
- Days on Site35
- Taxes$12,589 / year
- HOA Fees$800 / month
- MLS TypeResidential
- Year Built1990
- Lot Size0.19 Acres
- CountryFulton - GA
LISTING UPDATED:
- StatusPending
- MLS #7552861
- Days on Site35
- Taxes$12,589 / year
- HOA Fees$800 / month
- MLS TypeResidential
- Year Built1990
- Lot Size0.19 Acres
- CountryFulton - GA
Building Information for 4045 Stephens Mill Run NE
- StoriesTwo
- Year Built1990
- Lot Size0.1917 Acres
Payment Calculator
Term
Interest
Home Price
Down Payment
The Payment Calculator is for illustrative purposes only. Read More
Property Information for 4045 Stephens Mill Run NE
Summary
Location and General Information
- Community Features: Homeowners Assoc, Near Schools
- Directions: Wiuca Rd to Lakemoore Dr to Stephens Mill Run
- View: Neighborhood
- Coordinates: 33.865765,-84.372987
School Information
- Elementary School: Sarah Rawson Smith
- Middle School: Willis A. Sutton
- High School: North Atlanta
Taxes and HOA Information
- Parcel Number: 17 006400100153
- Tax Year: 2024
- Association Fee Includes: Maintenance Grounds
- Tax Legal Description: 15
- Tax Lot: 15
Virtual Tour
- Virtual Tour Link PP: https://www.propertypanorama.com/4045-Stephens-Mill-Run-NE-Atlanta-GA-30342/unbranded
Parking
- Open Parking: Yes
Interior and Exterior Features
Interior Features
- Cooling: Central Air
- Heating: Central
- Appliances: Dishwasher, Disposal, Gas Cooktop, Gas Water Heater, Microwave
- Basement: Crawl Space
- Fireplace Features: Family Room, Gas Log, Living Room
- Flooring: Hardwood, Luxury Vinyl
- Interior Features: Bookcases, Entrance Foyer, High Ceilings 9 ft Main
- Levels/Stories: Two
- Other Equipment: None
- Window Features: Plantation Shutters
- Kitchen Features: Breakfast Bar, Cabinets Other, Pantry, Stone Counters
- Master Bathroom Features: Double Vanity, Separate Tub/Shower
- Foundation: Block
- Main Bedrooms: 1
- Bathrooms Total Integer: 3
- Main Full Baths: 1
- Bathrooms Total Decimal: 3
Exterior Features
- Accessibility Features: None
- Construction Materials: Brick 4 Sides
- Fencing: Back Yard
- Horse Amenities: None
- Patio And Porch Features: Patio
- Pool Features: None
- Road Surface Type: Asphalt
- Roof Type: Shingle
- Security Features: Smoke Detector(s)
- Spa Features: None
- Laundry Features: Laundry Room, Main Level
- Pool Private: No
- Road Frontage Type: City Street
- Other Structures: None
Property
Utilities
- Sewer: Public Sewer
- Utilities: Electricity Available, Natural Gas Available, Phone Available, Sewer Available, Water Available
- Water Source: Public
- Electric: 110 Volts
Property and Assessments
- Home Warranty: No
- Property Condition: Resale
Green Features
- Green Energy Efficient: HVAC
- Green Energy Generation: None
Lot Information
- Above Grade Finished Area: 4195
- Common Walls: No Common Walls
- Lot Features: Back Yard, Cul-De-Sac, Front Yard, Landscaped, Private
- Waterfront Footage: None
Rental
Rent Information
- Land Lease: No
- Occupant Types: Owner
Public Records for 4045 Stephens Mill Run NE
Tax Record
- 2024$12,589.00 ($1,049.08 / month)
Home Facts
- Beds4
- Baths3
- Total Finished SqFt4,195 SqFt
- Above Grade Finished4,195 SqFt
- StoriesTwo
- Lot Size0.1917 Acres
- StyleSingle Family Residence
- Year Built1990
- APN17 006400100153
- CountyFulton - GA
- Fireplaces2




