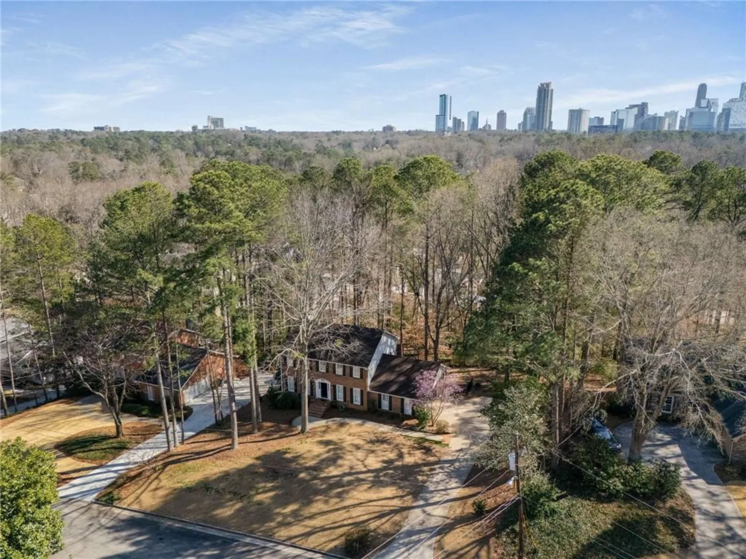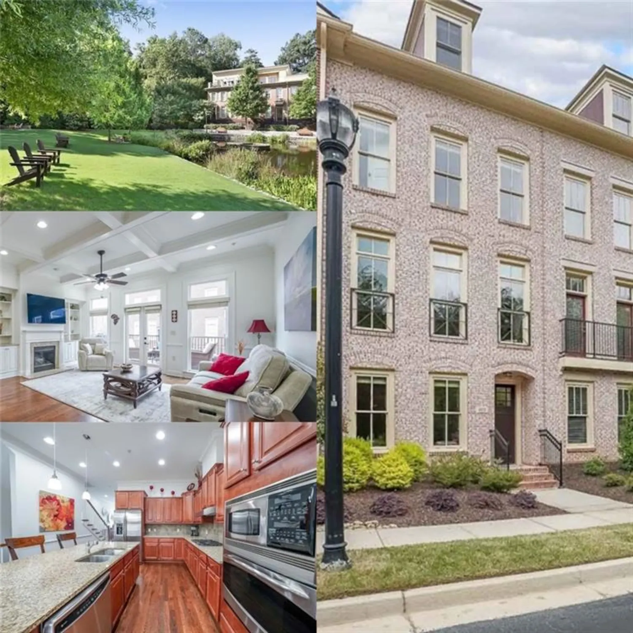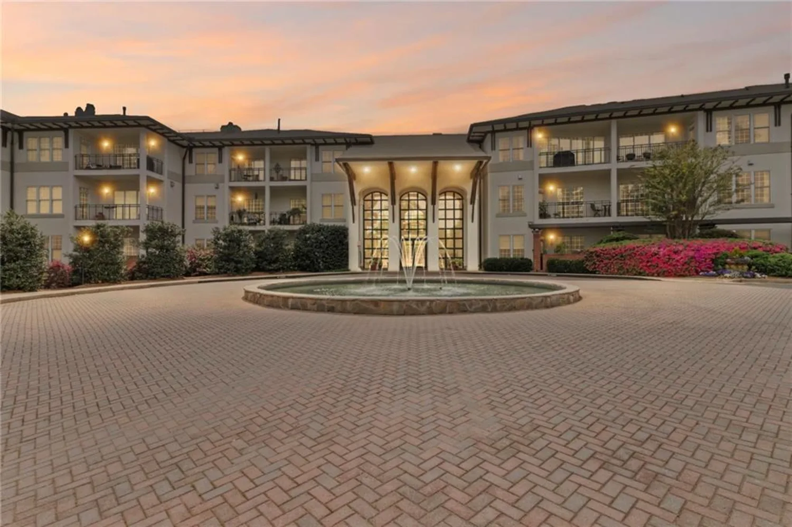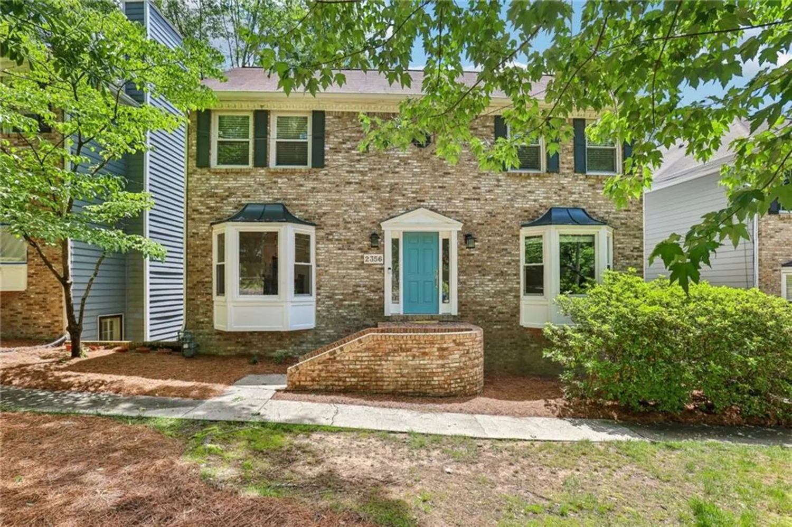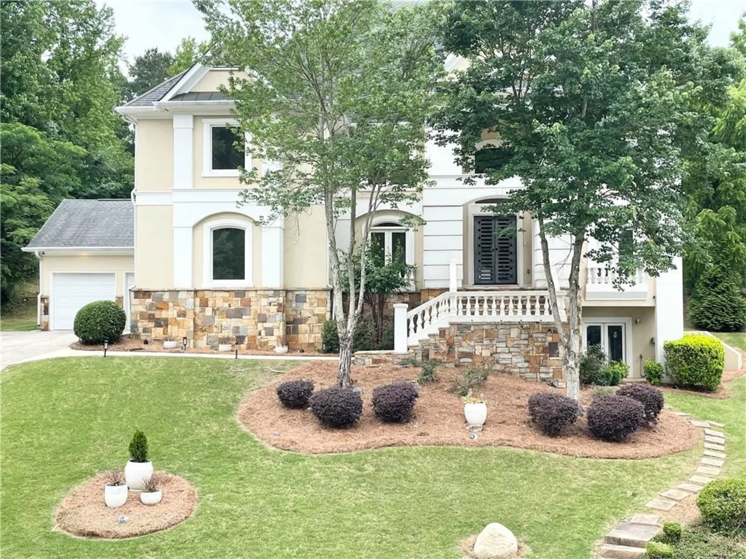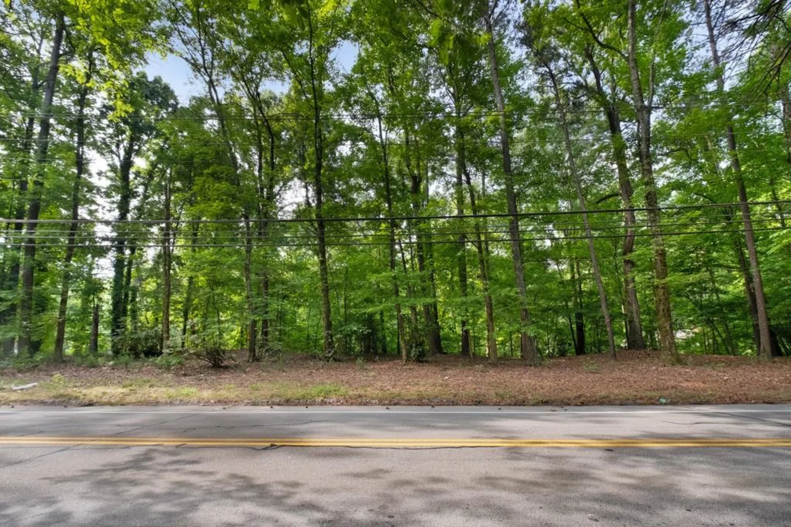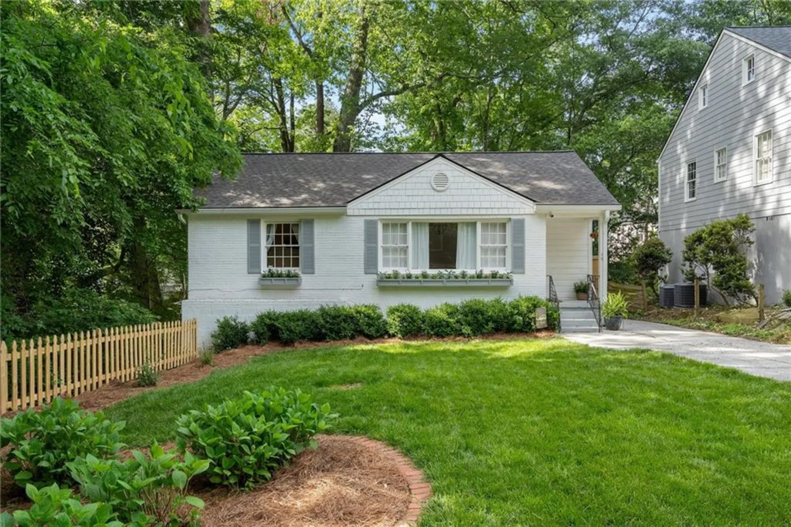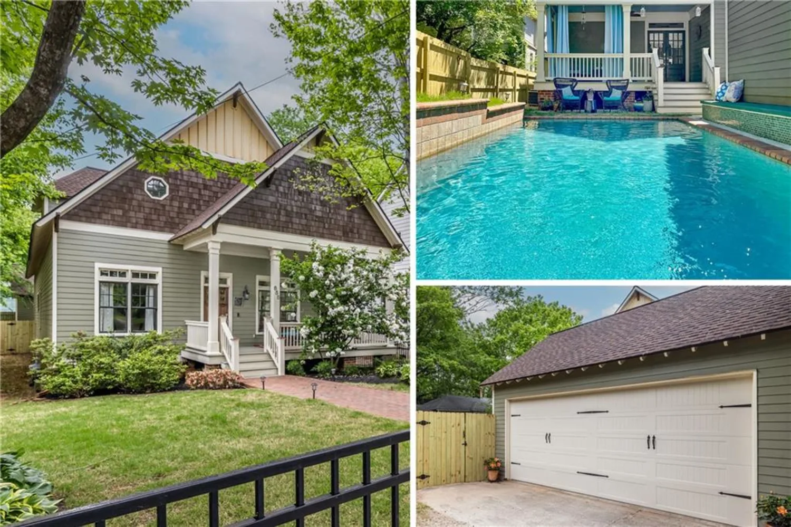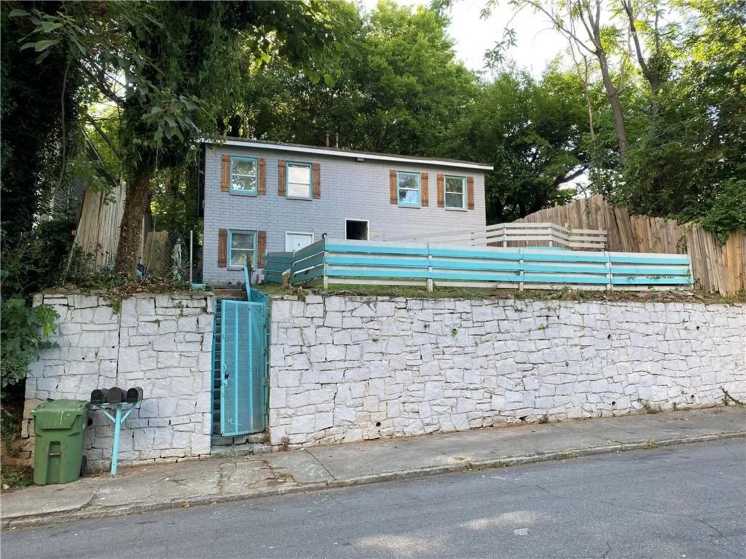512 fortner laneAtlanta, GA 30349
512 fortner laneAtlanta, GA 30349
Description
Nestled in the heart of South Atlanta, Champions Park is a prestigious residential subdivision that embodies the perfect fusion of luxury and Southern hospitality. Situated amidst lush greenery and serene landscapes each home in this esteemed neighborhood is a masterpiece of architectural design, boasting spacious floor plans, high-end finishes, and impeccable attention to detail. AD Modern Designs custom built modern contemporary homes are a minimum 4000 sq ft with a minimum of 3 car garage designed to cater to the diverse needs and preferences of homeowners. Spacious floor plans provide ample room for both relaxation and entertainment, featuring high ceilings, expansive windows, and premium finishes throughout. The options are endless and personalized. Experience the epitome of luxurious living mixed with the Southern living experience a Champions Park. Come home to a place where every detail is meticulously crafted to enhance your lifestyle and create lasting memories for years to come. Please note this is a slab lot.
Property Details for 512 Fortner Lane
- Subdivision ComplexChampions Park
- Architectural StyleModern
- ExteriorNone
- Num Of Garage Spaces3
- Parking FeaturesGarage
- Property AttachedNo
- Waterfront FeaturesNone
LISTING UPDATED:
- StatusActive
- MLS #7395282
- Days on Site349
- Taxes$1,974 / year
- MLS TypeResidential
- Year Built2024
- Lot Size0.50 Acres
- CountryFulton - GA
LISTING UPDATED:
- StatusActive
- MLS #7395282
- Days on Site349
- Taxes$1,974 / year
- MLS TypeResidential
- Year Built2024
- Lot Size0.50 Acres
- CountryFulton - GA
Building Information for 512 Fortner Lane
- StoriesTwo
- Year Built2024
- Lot Size0.4957 Acres
Payment Calculator
Term
Interest
Home Price
Down Payment
The Payment Calculator is for illustrative purposes only. Read More
Property Information for 512 Fortner Lane
Summary
Location and General Information
- Community Features: None
- Directions: Use GPS
- View: Trees/Woods
- Coordinates: 33.636966,-84.546929
School Information
- Elementary School: Stonewall Tell
- Middle School: Sandtown
- High School: Westlake
Taxes and HOA Information
- Parcel Number: 09F390001764455
- Tax Year: 2023
- Tax Legal Description: LOT 39 CHAMPIONS PARK PH2
- Tax Lot: 39
Virtual Tour
- Virtual Tour Link PP: https://www.propertypanorama.com/512-Fortner-Lane-Atlanta-GA-30349/unbranded
Parking
- Open Parking: No
Interior and Exterior Features
Interior Features
- Cooling: None
- Heating: None
- Appliances: Other
- Basement: None
- Fireplace Features: None
- Flooring: None
- Interior Features: Other
- Levels/Stories: Two
- Other Equipment: None
- Window Features: None
- Kitchen Features: None
- Master Bathroom Features: None
- Foundation: Slab
Exterior Features
- Accessibility Features: None
- Construction Materials: Brick, Frame
- Fencing: None
- Horse Amenities: None
- Patio And Porch Features: None
- Pool Features: None
- Road Surface Type: Paved
- Roof Type: Shingle
- Security Features: None
- Spa Features: None
- Laundry Features: None
- Pool Private: No
- Road Frontage Type: None
- Other Structures: None
Property
Utilities
- Sewer: Public Sewer
- Utilities: Cable Available, Electricity Available, Natural Gas Available, Sewer Available
- Water Source: Public
- Electric: None
Property and Assessments
- Home Warranty: No
- Property Condition: New Construction
Green Features
- Green Energy Efficient: None
- Green Energy Generation: None
Lot Information
- Common Walls: No Common Walls
- Lot Features: Cleared
- Waterfront Footage: None
Rental
Rent Information
- Land Lease: No
- Occupant Types: Vacant
Public Records for 512 Fortner Lane
Tax Record
- 2023$1,974.00 ($164.50 / month)
Home Facts
- Beds0
- Baths-
- Total Finished SqFt4,000 SqFt
- StoriesTwo
- Lot Size0.4957 Acres
- StyleSingle Family Residence
- Year Built2024
- APN09F390001764455
- CountyFulton - GA




