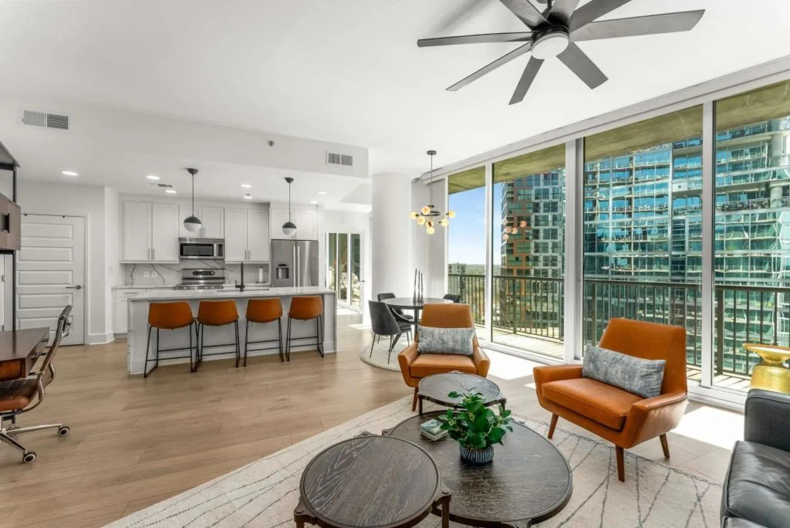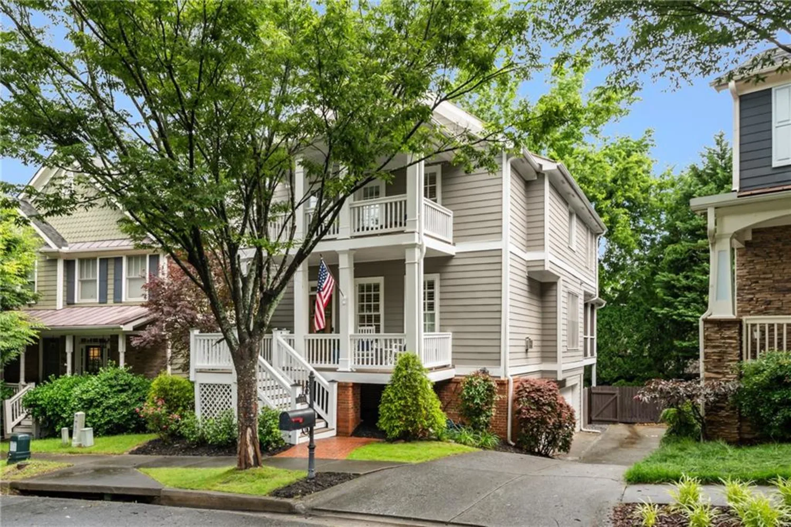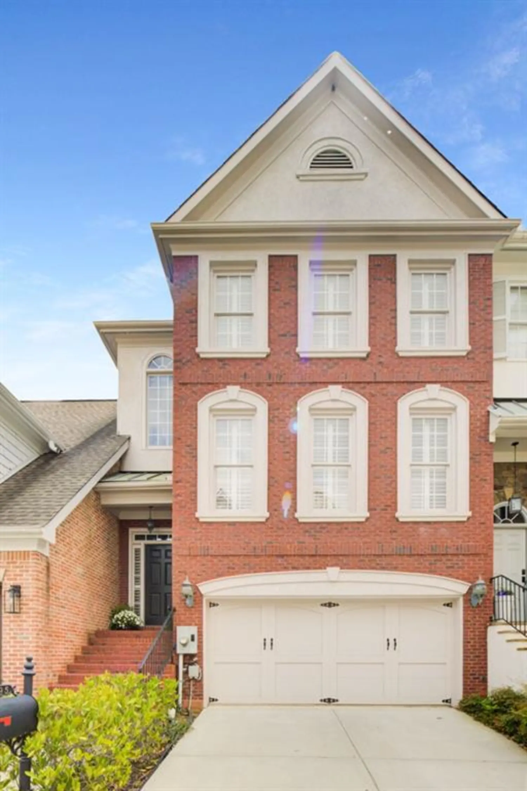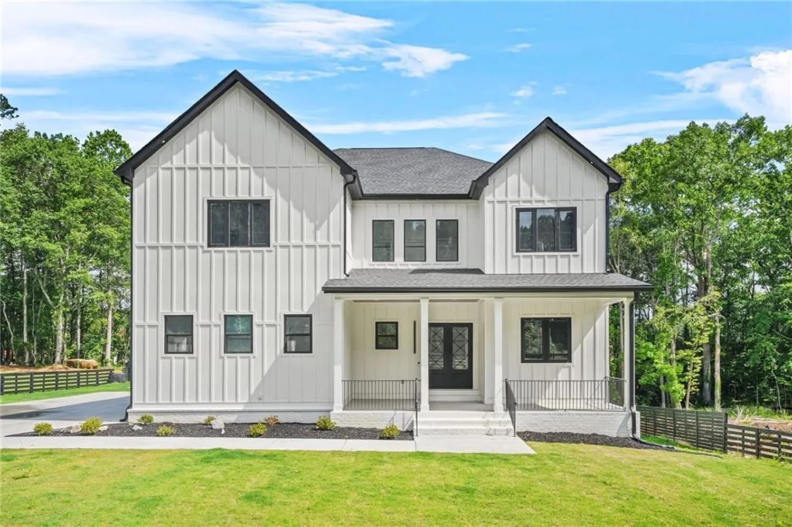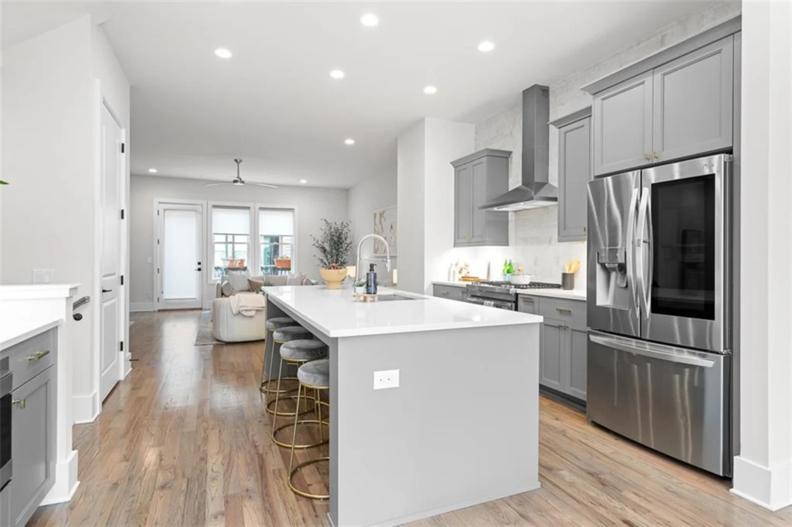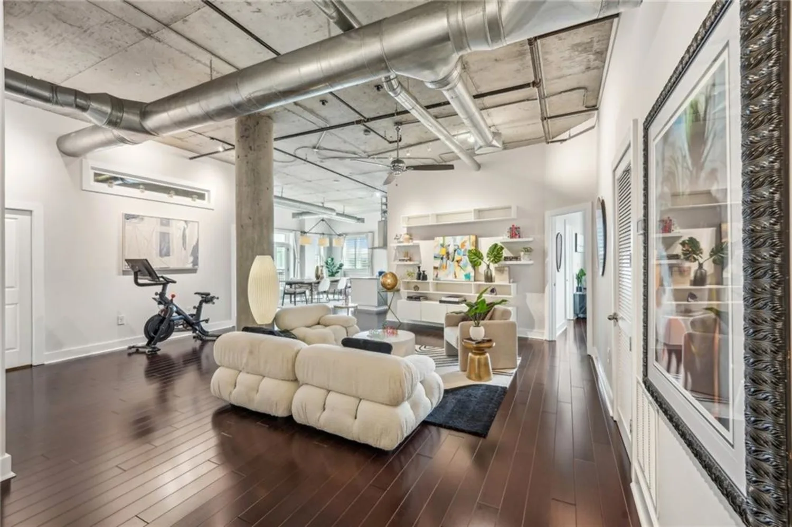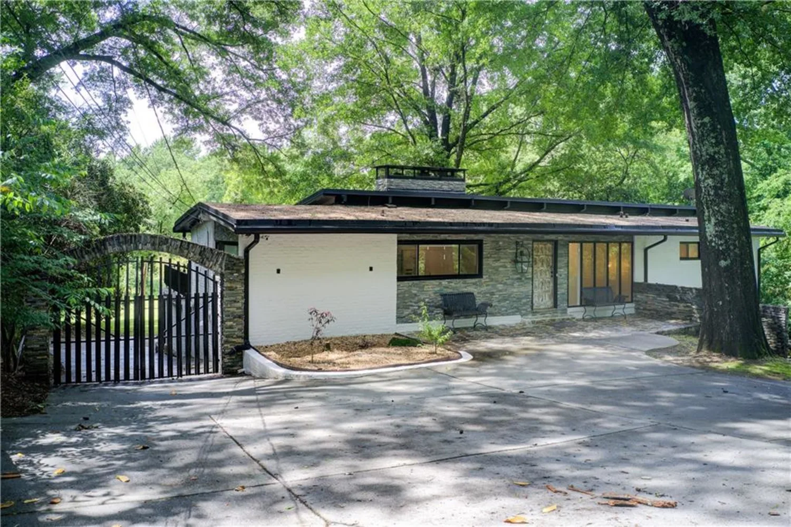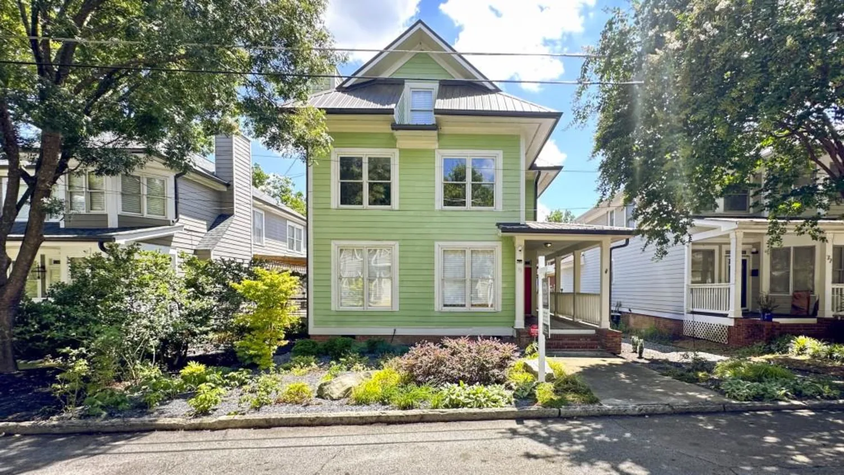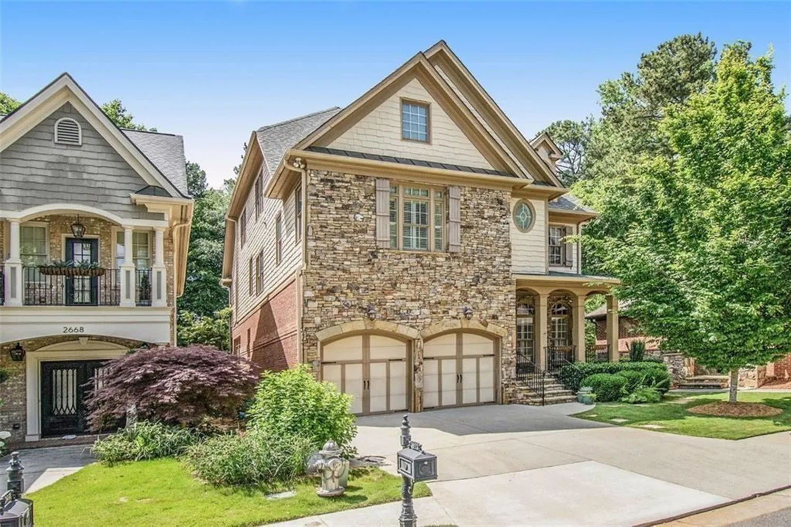3101 howell mill road nw 301Atlanta, GA 30327
3101 howell mill road nw 301Atlanta, GA 30327
Description
The West Paces… a Buckhead boutique luxury condo, tucked away, quiet and peaceful yet close to all Buckhead has to offer. One-of-a kind, (3,386 sq ft) condo on the top floor with vaulted ceilings. The floor plan is the largest that was designed for the building, an entertainer’s delight. Hardwoods throughout except primary and guest bedrooms. Gracious entry with marble floors in the foyer and in the separate bar. The newly designed expansive hallway opens into an amazing living room with built in bookshelves and an opposite wall of windows. The living room is large enough to seat 10+ people around the fireplace and have another group at the game table. Two glass doors from the living room access the two balconies. The kitchen has room for a table and six chairs and an abundance of counter space, cabinets and pantry. The separate laundry room with custom cabinets is just off the kitchen. The bar has a perfusion of cabinets both above and below the granite countertop with an additional sink. The dining room is large enough to seat 12+ people and has sliding glass doors opening to a balcony. The newly carpeted primary bedroom is oversized with a sitting area, a wall of windows and sliding glass doors leading outside to a balcony with a gas grill. The renovated primary bathroom has double vanities, soaking tub, separate shower and his and her walk-in custom closets. The second bedroom, used as a den/office has a walk-in closet, a wall of bookshelves and second fireplace. The large third bedroom has a walk-in closet and sliding glass doors opening to a second balcony. These two bedrooms share a renovated full bathroom with double vanities and walk-in shower. This condo has three deeded parking spaces and a deeded huge climate-controlled storage room. The West Paces is a beautifully landscaped gated community with a concierge, newly decorated lobby, new roof, new elevators, fitness center, media room, pool, dog walking area and ample guest parking. Easy living at its best!
Property Details for 3101 Howell Mill Road NW 301
- Subdivision ComplexThe West Paces
- Architectural StyleEuropean, Mid-Rise (up to 5 stories)
- ExteriorBalcony, Gas Grill, Storage, Other
- Num Of Garage Spaces3
- Num Of Parking Spaces3
- Parking FeaturesAssigned, Attached, Deeded, Garage, Storage
- Property AttachedYes
- Waterfront FeaturesNone
LISTING UPDATED:
- StatusActive
- MLS #7555511
- Days on Site37
- Taxes$10,821 / year
- HOA Fees$1,491 / month
- MLS TypeResidential
- Year Built1999
- CountryFulton - GA
LISTING UPDATED:
- StatusActive
- MLS #7555511
- Days on Site37
- Taxes$10,821 / year
- HOA Fees$1,491 / month
- MLS TypeResidential
- Year Built1999
- CountryFulton - GA
Building Information for 3101 Howell Mill Road NW 301
- StoriesOne
- Year Built1999
- Lot Size0.0754 Acres
Payment Calculator
Term
Interest
Home Price
Down Payment
The Payment Calculator is for illustrative purposes only. Read More
Property Information for 3101 Howell Mill Road NW 301
Summary
Location and General Information
- Community Features: Catering Kitchen, Concierge, Fitness Center, Gated, Homeowners Assoc, Meeting Room, Near Public Transport, Near Schools, Near Shopping, Pool, Street Lights
- Directions: The West Paces is located at the corner of Howell Mill Rd and Downwood Circle. Hwy 41 (Northside Pkwy) headed south from West Paces Shopping center turn RIGHT onto Howell Mill. At stop sign turn LEFT onto Downwood Circle. Gated entrance is second driveway on RIGHT. Call concierge for entrance and guest parking is on the LEFT. Go through lobby take RIGHT to elevators. Take elevator to 3rd floor turn RIGHT #301 is on the RIGHT.
- View: Pool, Trees/Woods
- Coordinates: 33.840452,-84.426115
School Information
- Elementary School: Morris Brandon
- Middle School: Willis A. Sutton
- High School: North Atlanta
Taxes and HOA Information
- Parcel Number: 17 018200051262
- Tax Year: 2024
- Association Fee Includes: Door person, Maintenance Grounds, Maintenance Structure, Pest Control, Receptionist, Reserve Fund, Security, Sewer, Swim, Termite, Trash, Water
- Tax Legal Description: 301 HZ WEST PACES CONDO
Virtual Tour
Parking
- Open Parking: No
Interior and Exterior Features
Interior Features
- Cooling: Central Air, Electric, Zoned
- Heating: Central, Forced Air, Natural Gas, Zoned
- Appliances: Dishwasher, Disposal, Double Oven, Dryer, Electric Oven, Gas Oven, Gas Range, Microwave, Range Hood, Refrigerator, Washer
- Basement: None
- Fireplace Features: Electric, Factory Built, Gas Log, Living Room, Other Room
- Flooring: Carpet, Hardwood, Tile
- Interior Features: Bookcases, Cathedral Ceiling(s), Crown Molding, Entrance Foyer, High Ceilings 10 ft Main, High Speed Internet, His and Hers Closets, Tray Ceiling(s), Vaulted Ceiling(s), Walk-In Closet(s), Wet Bar
- Levels/Stories: One
- Other Equipment: None
- Window Features: Aluminum Frames, Plantation Shutters, Window Treatments
- Kitchen Features: Breakfast Bar, Cabinets White, Eat-in Kitchen, Pantry, Stone Counters
- Master Bathroom Features: Double Vanity, Separate His/Hers, Separate Tub/Shower, Soaking Tub
- Foundation: Block, Brick/Mortar
- Main Bedrooms: 3
- Total Half Baths: 1
- Bathrooms Total Integer: 3
- Main Full Baths: 2
- Bathrooms Total Decimal: 2
Exterior Features
- Accessibility Features: Accessible Approach with Ramp, Accessible Bedroom, Accessible Entrance, Accessible Hallway(s), Accessible Kitchen, Grip-Accessible Features
- Construction Materials: Block, Brick, Stucco
- Fencing: Chain Link, Wrought Iron
- Horse Amenities: None
- Patio And Porch Features: None
- Pool Features: Fenced, Gunite, In Ground, Pool Cover
- Road Surface Type: Asphalt
- Roof Type: Composition
- Security Features: Carbon Monoxide Detector(s), Fire Alarm, Fire Sprinkler System, Secured Garage/Parking, Security Gate, Security Lights, Smoke Detector(s)
- Spa Features: None
- Laundry Features: Electric Dryer Hookup, In Kitchen, Laundry Room, Main Level
- Pool Private: No
- Road Frontage Type: City Street
- Other Structures: Gazebo, Pool House
Property
Utilities
- Sewer: Public Sewer
- Utilities: Cable Available, Electricity Available, Natural Gas Available, Phone Available, Sewer Available, Water Available, Other
- Water Source: Public
- Electric: 110 Volts, 220 Volts in Laundry
Property and Assessments
- Home Warranty: No
- Property Condition: Resale
Green Features
- Green Energy Efficient: None
- Green Energy Generation: None
Lot Information
- Common Walls: End Unit, No One Above
- Lot Features: Landscaped, Private, Sloped, Sprinklers In Front, Sprinklers In Rear, Wooded
- Waterfront Footage: None
Multi Family
- # Of Units In Community: 301
Rental
Rent Information
- Land Lease: No
- Occupant Types: Owner
Public Records for 3101 Howell Mill Road NW 301
Tax Record
- 2024$10,821.00 ($901.75 / month)
Home Facts
- Beds3
- Baths2
- Total Finished SqFt3,286 SqFt
- StoriesOne
- Lot Size0.0754 Acres
- StyleCondominium
- Year Built1999
- APN17 018200051262
- CountyFulton - GA
- Fireplaces2




