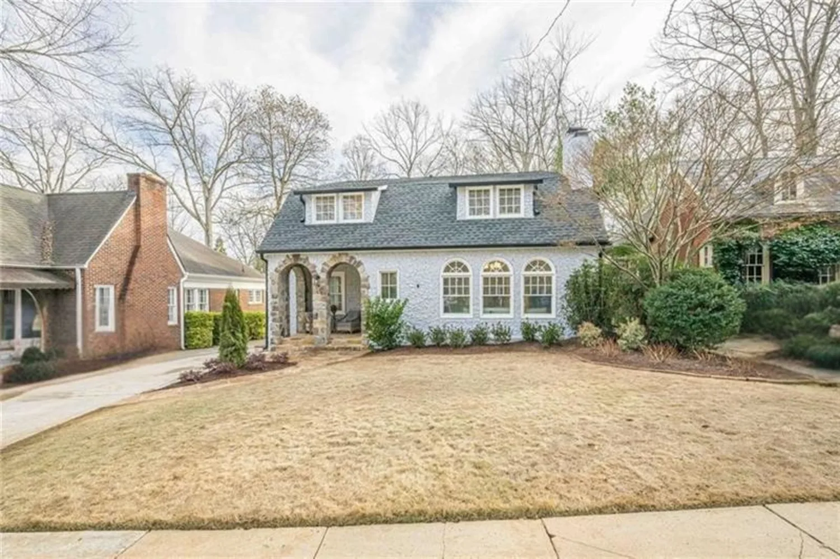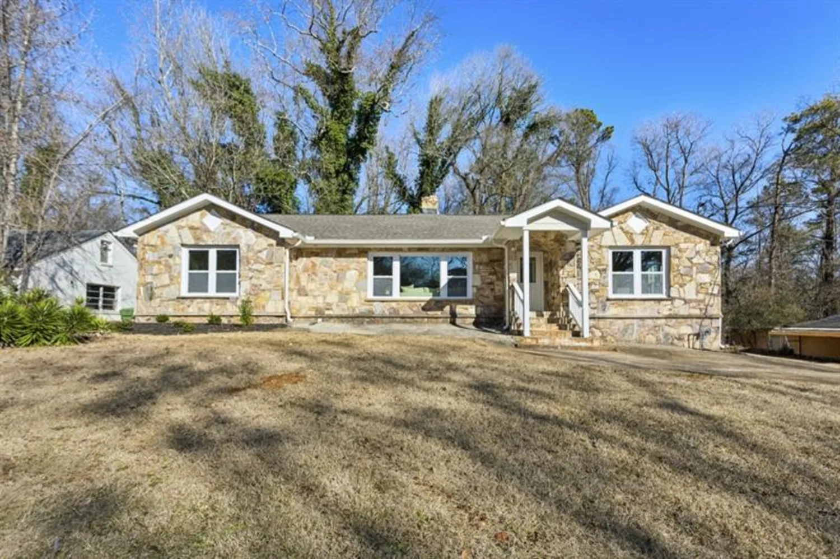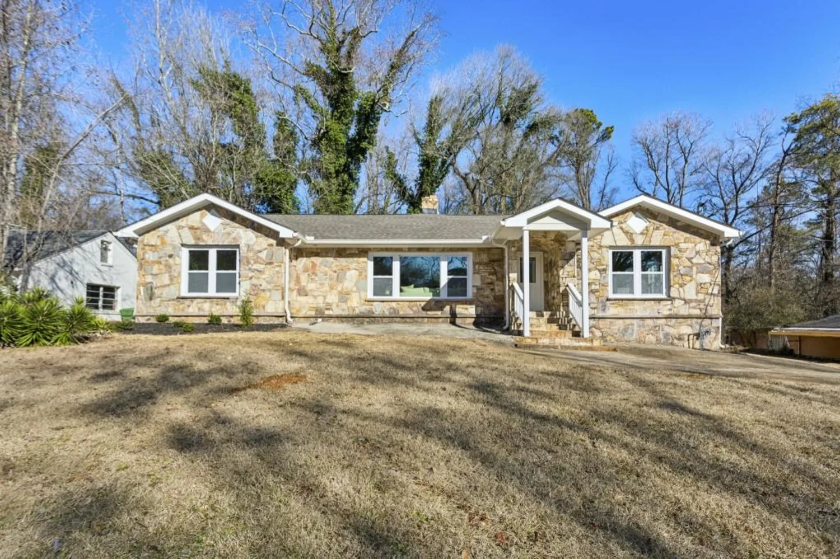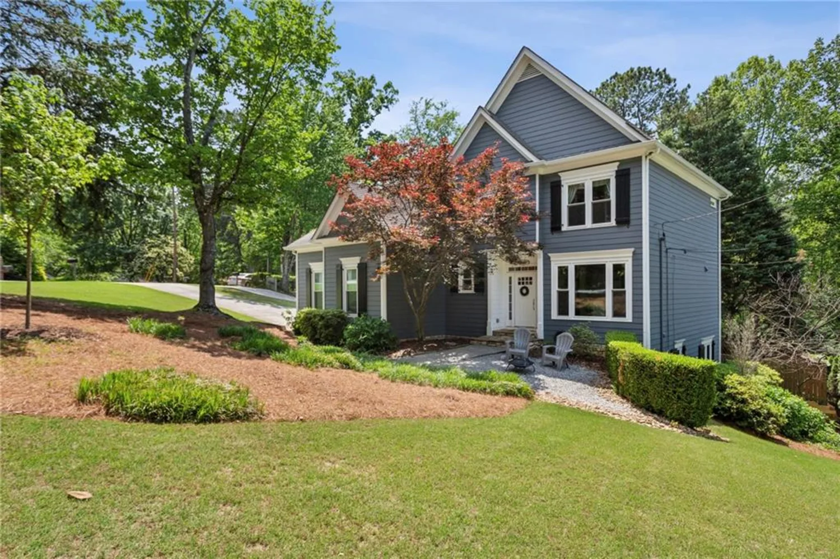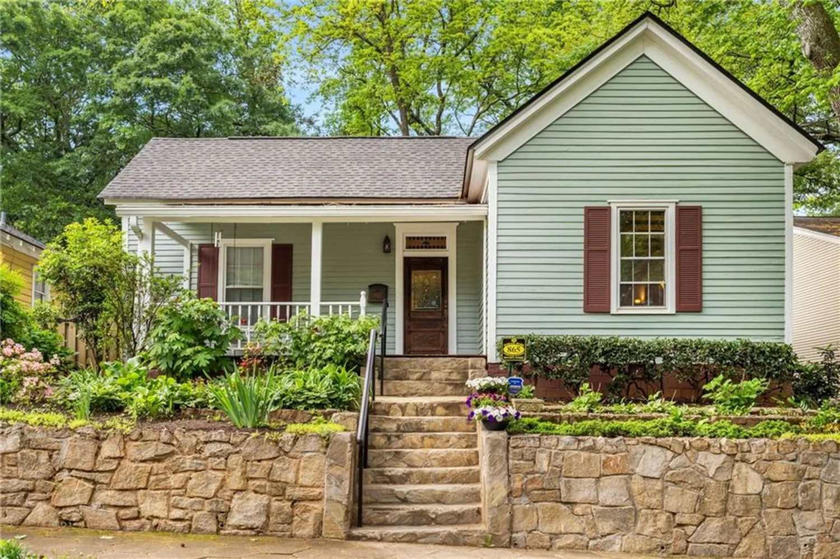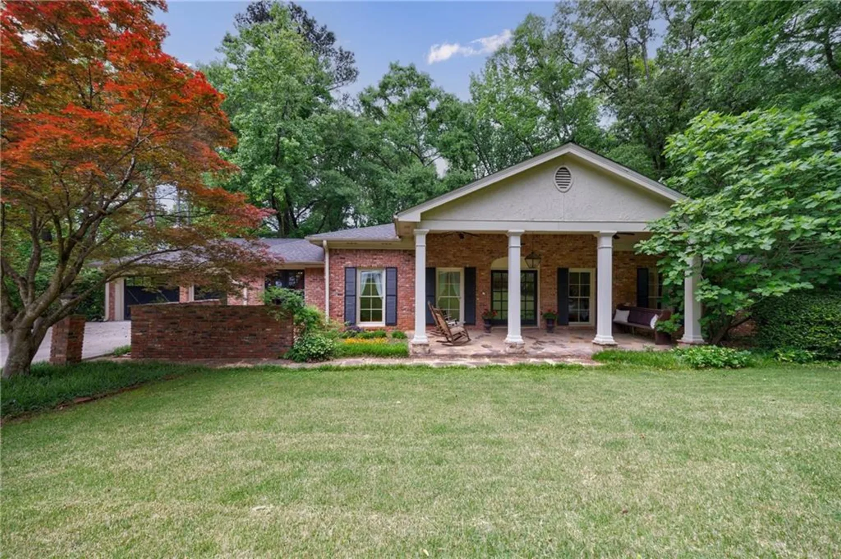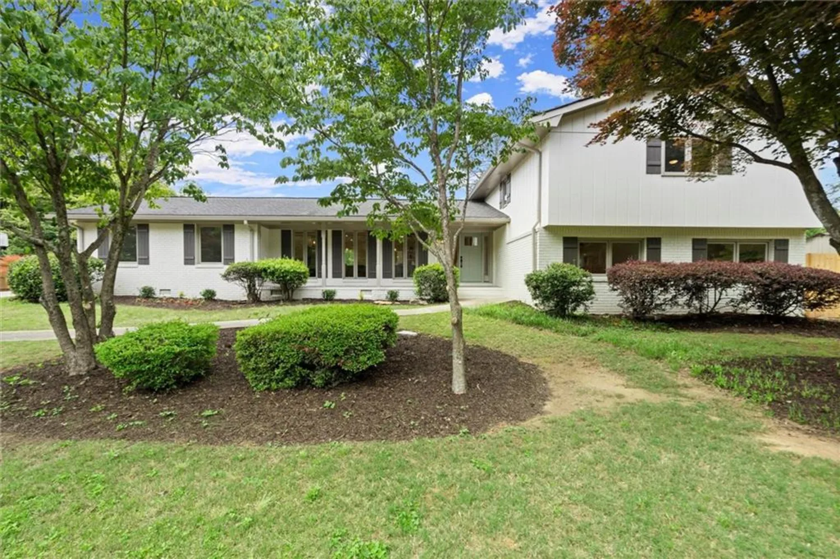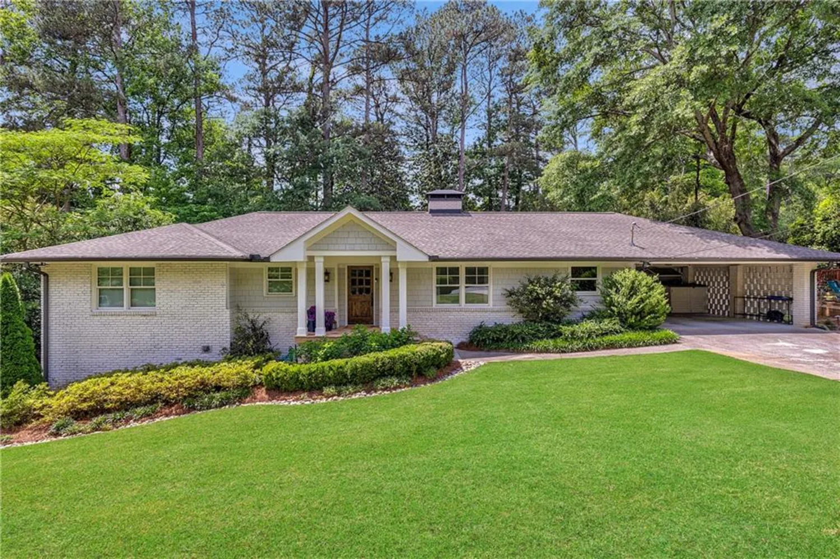35 kenmare hall neAtlanta, GA 30324
35 kenmare hall neAtlanta, GA 30324
Description
Tucked behind a private gate in a quiet 15-home cul-de-sac, this classic brick home is the kind of place that feels like a warm welcome every time you pull into the driveway. Perfectly perched on the Buckhead-Brookhaven line, it’s walkable to Lenox Park’s scenic trails and dog park, and just minutes from Pine Hills Swim & Tennis, Emory, CHOA, Northside Hospital, the CDC, St. Joseph’s, I-85, and 400. Bonus: it’s zoned for the award-winning Sarah Smith Elementary. Step through the front door and into a dramatic foyer with soaring ceilings and beautiful hardwoods that flow throughout the main level. The layout is open and flexible—ideal for entertaining or easy everyday living. A cozy keeping room, formal dining area, and kitchen are all connected in a way that makes the home feel both spacious and intimate. The kitchen itself is a chef’s dream, with granite countertops, stainless steel appliances, custom backsplash, and dual Fisher-Paykel dish drawers that make post-dinner cleanup a breeze. Your breakfast nook opens to a screened-in porch via French doors—perfect for slow mornings with a cup of coffee or unwinding in the evening. The living room is equally impressive with vaulted ceilings, oversized windows, and a granite-surround fireplace that creates a stunning focal point. The primary suite on the main level is your own personal sanctuary, complete with its own gas fireplace, access to the expansive back deck, bathroom that truly feels like a spa, and a walk-in closet system that’s ready for every season of your wardrobe. Just around the corner, the laundry/mudroom keeps things organized and elevated, with a stacked high-efficiency washer and dryer, butcher block counters, built-in sink, and tons of storage. Even the garage is thoughtful—with epoxy-coated floors, custom storage, and a 50-amp, 240-volt EV charger ready for your electric vehicle. Upstairs, you’ll find a second oversized suite that feels like its own retreat—with a soaking tub, separate shower, walk-in closet, and beautiful natural light. It’s perfect for extended family, guests, older children, or anyone needing a little extra privacy. Two additional bedrooms (one with its own sitting room) share a stylish ensuite and provide even more flexibility. Outside, a huge back deck with a built-in dining pavilion and gas grill flows into a level, landscaped yard with a stone patio and firepit—perfect for crisp fall evenings or sunny summer barbecues. And yes, there’s room to add a pool if you want to turn things up a notch. With HOA-covered lawn care, you can enjoy a low-maintenance lifestyle without ever touching a lawnmower. It’s the perfect mix of convenience, comfort, and charm—all in one of Atlanta’s most connected and desirable neighborhoods.
Property Details for 35 Kenmare Hall NE
- Subdivision ComplexKenmare Hall
- Architectural StyleTraditional
- ExteriorGarden, Gas Grill, Lighting, Private Yard, Rain Gutters
- Num Of Garage Spaces2
- Num Of Parking Spaces4
- Parking FeaturesGarage, Garage Door Opener, Garage Faces Front, Electric Vehicle Charging Station(s)
- Property AttachedNo
- Waterfront FeaturesNone
LISTING UPDATED:
- StatusActive
- MLS #7580109
- Days on Site0
- Taxes$10,835 / year
- HOA Fees$2,300 / year
- MLS TypeResidential
- Year Built1999
- Lot Size0.21 Acres
- CountryFulton - GA
LISTING UPDATED:
- StatusActive
- MLS #7580109
- Days on Site0
- Taxes$10,835 / year
- HOA Fees$2,300 / year
- MLS TypeResidential
- Year Built1999
- Lot Size0.21 Acres
- CountryFulton - GA
Building Information for 35 Kenmare Hall NE
- StoriesTwo
- Year Built1999
- Lot Size0.2144 Acres
Payment Calculator
Term
Interest
Home Price
Down Payment
The Payment Calculator is for illustrative purposes only. Read More
Property Information for 35 Kenmare Hall NE
Summary
Location and General Information
- Community Features: Country Club, Dog Park, Gated, Homeowners Assoc, Near Public Transport, Near Schools, Near Shopping, Near Trails/Greenway, Park, Street Lights
- Directions: GPS friendly
- View: Other
- Coordinates: 33.846918,-84.349881
School Information
- Elementary School: Sarah Rawson Smith
- Middle School: Willis A. Sutton
- High School: North Atlanta
Taxes and HOA Information
- Tax Year: 2024
- Tax Legal Description: 10 KENMAR
Virtual Tour
Parking
- Open Parking: No
Interior and Exterior Features
Interior Features
- Cooling: Central Air
- Heating: Central, Natural Gas
- Appliances: Dishwasher, Double Oven, Gas Cooktop, Range Hood
- Basement: Crawl Space
- Fireplace Features: Gas Log, Gas Starter, Glass Doors, Great Room, Living Room, Master Bedroom
- Flooring: Carpet, Hardwood, Stone
- Interior Features: Cathedral Ceiling(s), Crown Molding, Disappearing Attic Stairs, Double Vanity, Entrance Foyer 2 Story, High Ceilings 9 ft Upper, High Ceilings 10 ft Main, High Speed Internet, Tray Ceiling(s), Vaulted Ceiling(s), Walk-In Closet(s)
- Levels/Stories: Two
- Other Equipment: Dehumidifier, Intercom, Irrigation Equipment
- Window Features: Bay Window(s), Double Pane Windows, Plantation Shutters
- Kitchen Features: Breakfast Bar, Breakfast Room, Cabinets White, Pantry, Stone Counters, View to Family Room
- Master Bathroom Features: Double Vanity, Separate Tub/Shower, Whirlpool Tub
- Foundation: Concrete Perimeter
- Main Bedrooms: 1
- Total Half Baths: 1
- Bathrooms Total Integer: 4
- Main Full Baths: 1
- Bathrooms Total Decimal: 3
Exterior Features
- Accessibility Features: None
- Construction Materials: Brick 4 Sides
- Fencing: Back Yard, Wood
- Horse Amenities: None
- Patio And Porch Features: Covered, Deck, Patio, Rear Porch, Screened
- Pool Features: None
- Road Surface Type: Asphalt
- Roof Type: Copper, Shingle
- Security Features: Closed Circuit Camera(s), Intercom, Secured Garage/Parking, Security Gate, Smoke Detector(s)
- Spa Features: Private
- Laundry Features: Laundry Room, Main Level, Mud Room, Sink
- Pool Private: No
- Road Frontage Type: Private Road
- Other Structures: Gazebo
Property
Utilities
- Sewer: Public Sewer
- Utilities: Other
- Water Source: Public
- Electric: Other
Property and Assessments
- Home Warranty: No
- Property Condition: Resale
Green Features
- Green Energy Efficient: None
- Green Energy Generation: None
Lot Information
- Above Grade Finished Area: 3080
- Common Walls: No Common Walls
- Lot Features: Back Yard, Cul-De-Sac, Front Yard, Landscaped, Level, Sprinklers In Rear
- Waterfront Footage: None
Rental
Rent Information
- Land Lease: No
- Occupant Types: Owner
Public Records for 35 Kenmare Hall NE
Tax Record
- 2024$10,835.00 ($902.92 / month)
Home Facts
- Beds4
- Baths3
- Total Finished SqFt3,080 SqFt
- Above Grade Finished3,080 SqFt
- StoriesTwo
- Lot Size0.2144 Acres
- StyleSingle Family Residence
- Year Built1999
- CountyFulton - GA
- Fireplaces3




