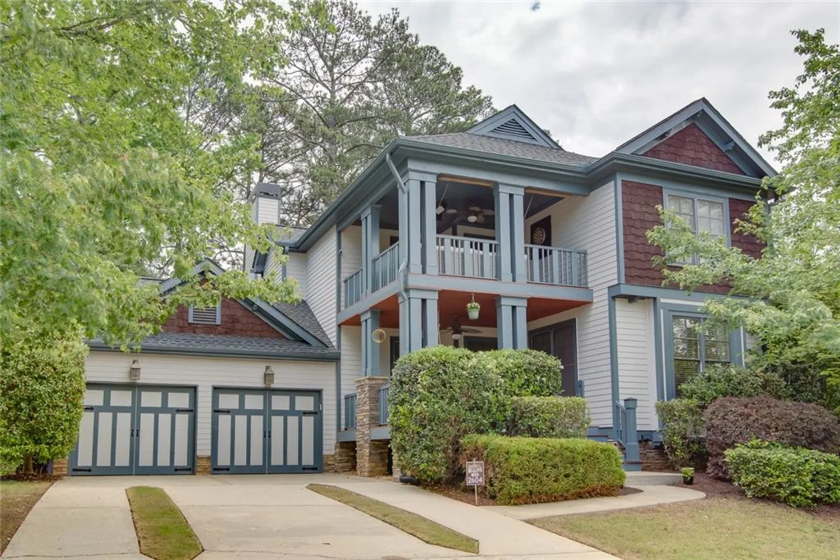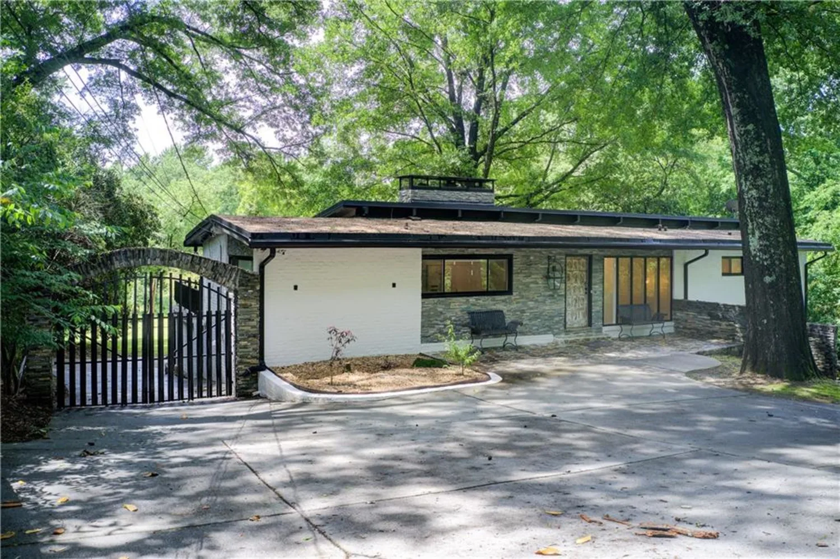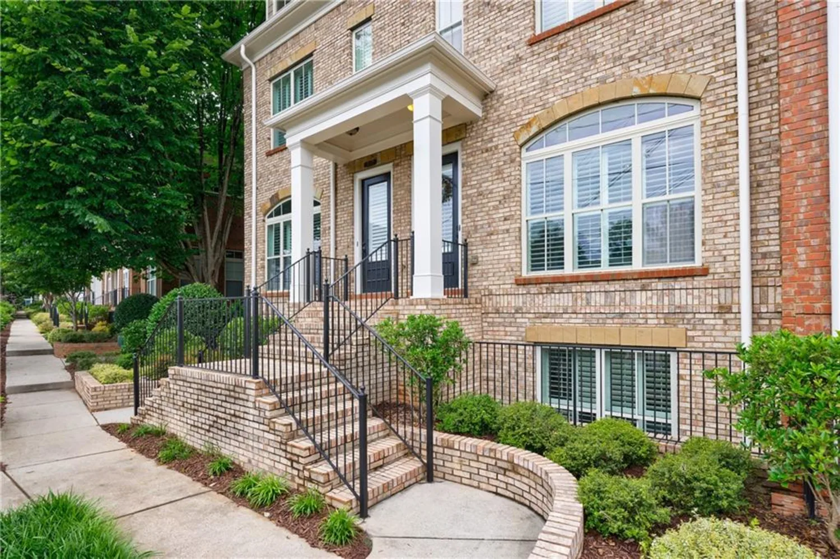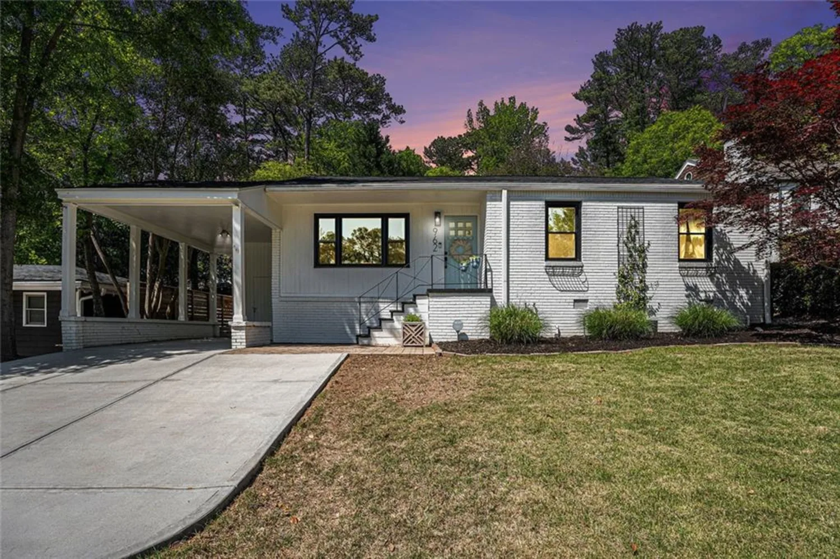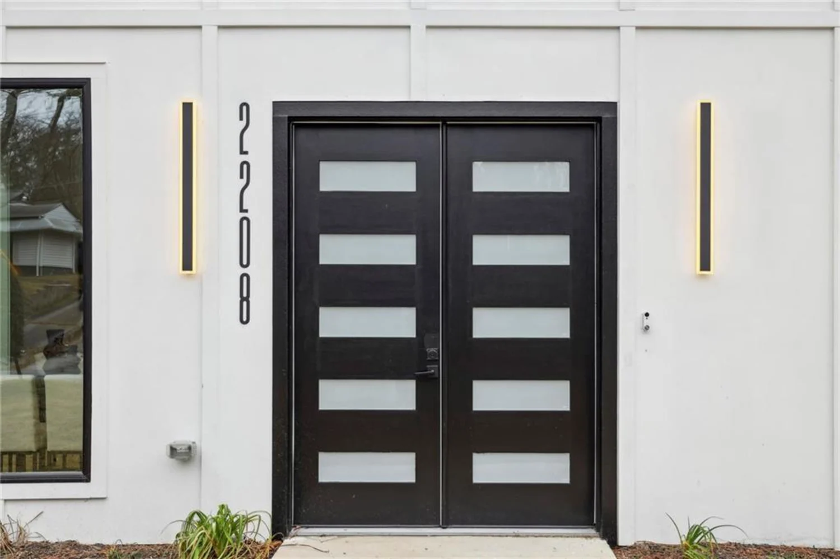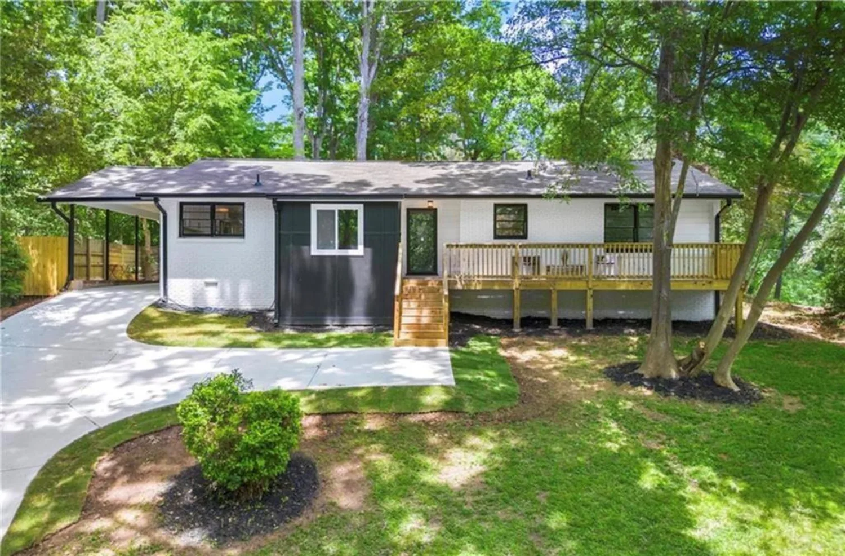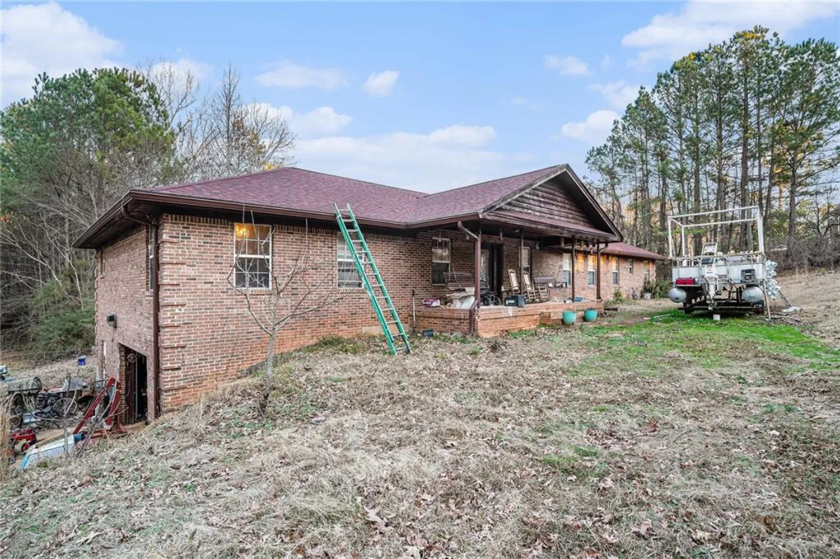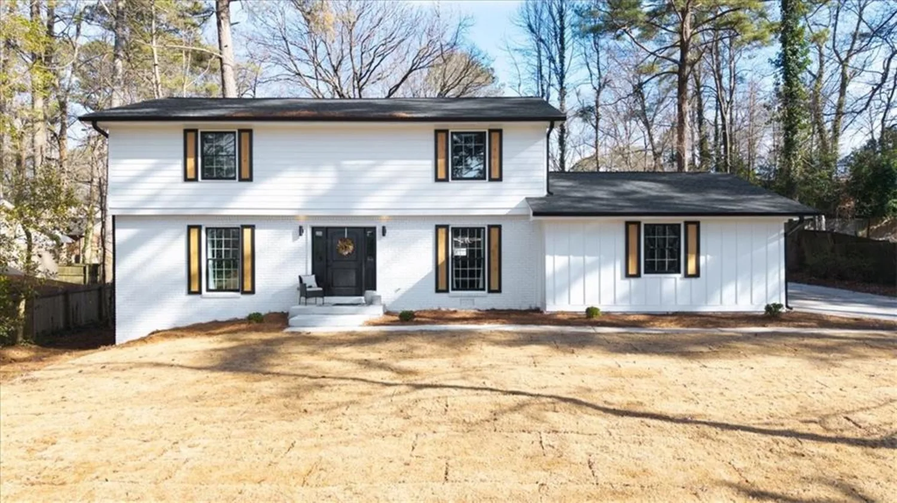4311 n elizabeth lane seAtlanta, GA 30339
4311 n elizabeth lane seAtlanta, GA 30339
Description
Located on a quiet cul-de-sac street in Vinings, this 1972 solidly built brick home is perfect for one level living, and has unlimited potential for expansion with a full, unfinished daylight basement. The home features a .7 acre wooded lot, large rooms, floor to ceiling windows & French doors, hardwood floors, and a huge rear deck providing “tree house views” from every room. Enter into the house from the front porch through double doors into the separate entry foyer. You’ll find the formal Living Room and Dining Room with access to a private walled garden. The kitchen has counters and a breakfast area with a bay window. Cozy Family Room features a brick fireplace flanked by bookcases and French doors to a large rear deck perfect for entertaining. Master Bedroom features his and her closets and updated private bath with double vanity. Two additional guest bedrooms share an updated Jack & Jill bath. There is a powder room, laundry room and 2-car garage on the main level. The terrace level has a stairway off the family room and has many opportunities with high ceilings, large windows, and access to the rear fenced yard.
Property Details for 4311 N Elizabeth Lane SE
- Subdivision ComplexClark A Baker
- Architectural StyleRanch, Traditional
- ExteriorGarden, Private Entrance, Private Yard, Rain Gutters
- Num Of Garage Spaces2
- Num Of Parking Spaces2
- Parking FeaturesCovered, Driveway, Garage, Garage Door Opener, Garage Faces Front, Kitchen Level
- Property AttachedNo
- Waterfront FeaturesNone
LISTING UPDATED:
- StatusPending
- MLS #7568046
- Days on Site3
- Taxes$6,894 / year
- MLS TypeResidential
- Year Built1972
- Lot Size0.70 Acres
- CountryCobb - GA
LISTING UPDATED:
- StatusPending
- MLS #7568046
- Days on Site3
- Taxes$6,894 / year
- MLS TypeResidential
- Year Built1972
- Lot Size0.70 Acres
- CountryCobb - GA
Building Information for 4311 N Elizabeth Lane SE
- StoriesOne
- Year Built1972
- Lot Size0.7015 Acres
Payment Calculator
Term
Interest
Home Price
Down Payment
The Payment Calculator is for illustrative purposes only. Read More
Property Information for 4311 N Elizabeth Lane SE
Summary
Location and General Information
- Community Features: Curbs, Fishing, Near Public Transport, Near Schools, Near Shopping, Near Trails/Greenway, Park, Sidewalks, Stable(s), Street Lights
- Directions: West Paces Ferry Road to I-75. Go under I -75 1st Right on Paces Ferry Road. Cross the Chattahoochee River & Left at the 1st light on Woodland Brook Dr. Right on North Elizabeth Lane. Take N. Elizabeth until the street takes a hard Left...4311 is on your right in the curve.
- View: Trees/Woods
- Coordinates: 33.849075,-84.472705
School Information
- Elementary School: Teasley
- Middle School: Campbell
- High School: Campbell
Taxes and HOA Information
- Parcel Number: 17089000160
- Tax Year: 2024
- Tax Legal Description: LAND LOT 890 OF THE 17TH DISTRICTT, 2ND SECTION OF COBB COUNTY, GEORGIA BEING LOT 8 BLOCK E OF CLARK A BAKER PROPERTY, UNIT 7, AS PER PLAT RECORDED IN PLAT BOOK 47, PAGES 95, COBB COUNTY, GEORGIA RECORDS.....
- Tax Lot: 8
Virtual Tour
- Virtual Tour Link PP: https://www.propertypanorama.com/4311-N-Elizabeth-Lane-SE-Atlanta-GA-30339/unbranded
Parking
- Open Parking: Yes
Interior and Exterior Features
Interior Features
- Cooling: Central Air, Electric
- Heating: Central, Forced Air, Natural Gas
- Appliances: Dishwasher, Disposal, Range Hood
- Basement: Daylight, Exterior Entry, Full, Interior Entry, Walk-Out Access
- Fireplace Features: Brick, Family Room, Masonry, Raised Hearth
- Flooring: Carpet, Hardwood, Marble, Vinyl
- Interior Features: Bookcases, Crown Molding, Disappearing Attic Stairs, Double Vanity, Entrance Foyer, High Ceilings 9 ft Upper, His and Hers Closets
- Levels/Stories: One
- Other Equipment: None
- Window Features: Wood Frames
- Kitchen Features: Cabinets White, Eat-in Kitchen, Pantry, Stone Counters
- Master Bathroom Features: Tub/Shower Combo
- Foundation: Block
- Main Bedrooms: 3
- Total Half Baths: 1
- Bathrooms Total Integer: 3
- Main Full Baths: 2
- Bathrooms Total Decimal: 2
Exterior Features
- Accessibility Features: Accessible Entrance
- Construction Materials: Block, Brick 4 Sides
- Fencing: Back Yard, Chain Link, Fenced
- Horse Amenities: None
- Patio And Porch Features: Deck, Front Porch, Patio
- Pool Features: None
- Road Surface Type: Asphalt, Paved
- Roof Type: Composition
- Security Features: Carbon Monoxide Detector(s), Fire Alarm, Security System Owned, Smoke Detector(s)
- Spa Features: None
- Laundry Features: Laundry Room, Main Level
- Pool Private: No
- Road Frontage Type: City Street
- Other Structures: None
Property
Utilities
- Sewer: Public Sewer
- Utilities: Cable Available, Electricity Available, Natural Gas Available, Phone Available, Sewer Available
- Water Source: Public
- Electric: Other
Property and Assessments
- Home Warranty: No
- Property Condition: Resale
Green Features
- Green Energy Efficient: None
- Green Energy Generation: None
Lot Information
- Above Grade Finished Area: 2136
- Common Walls: No Common Walls
- Lot Features: Back Yard, Cul-De-Sac, Front Yard, Landscaped, Sloped, Wooded
- Waterfront Footage: None
Rental
Rent Information
- Land Lease: No
- Occupant Types: Owner
Public Records for 4311 N Elizabeth Lane SE
Tax Record
- 2024$6,894.00 ($574.50 / month)
Home Facts
- Beds3
- Baths2
- Total Finished SqFt2,136 SqFt
- Above Grade Finished2,136 SqFt
- StoriesOne
- Lot Size0.7015 Acres
- StyleSingle Family Residence
- Year Built1972
- APN17089000160
- CountyCobb - GA
- Fireplaces1




