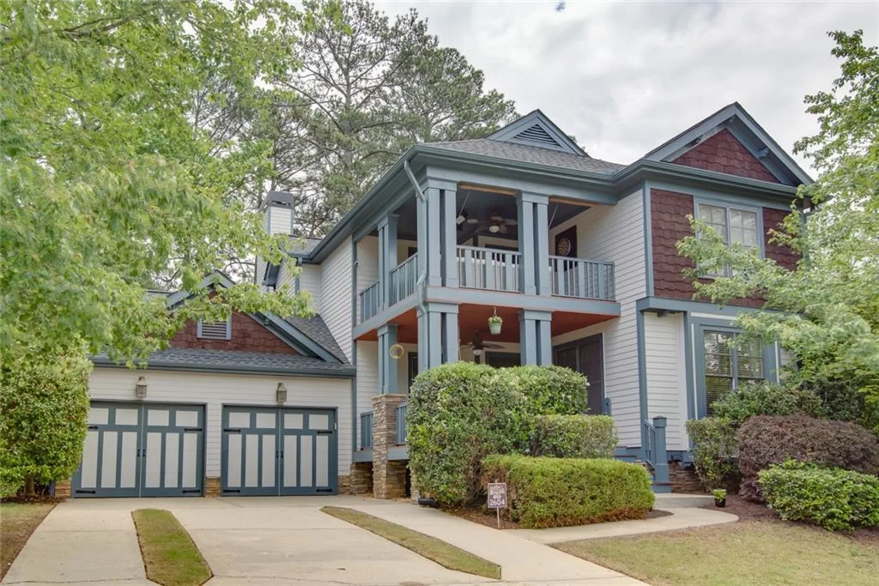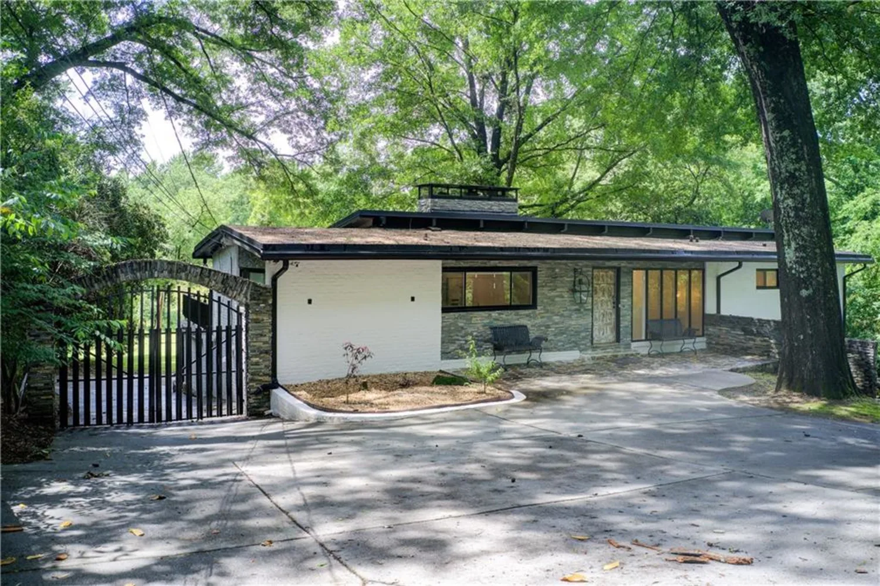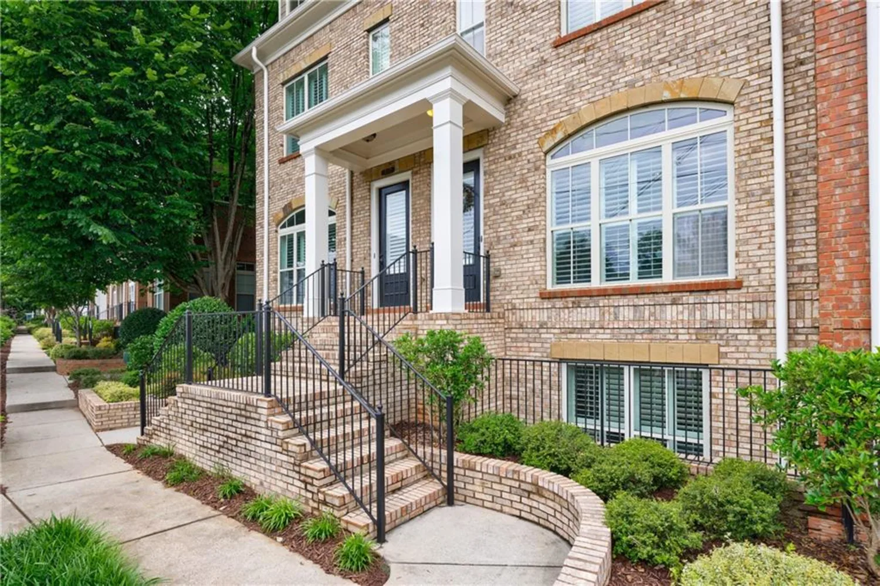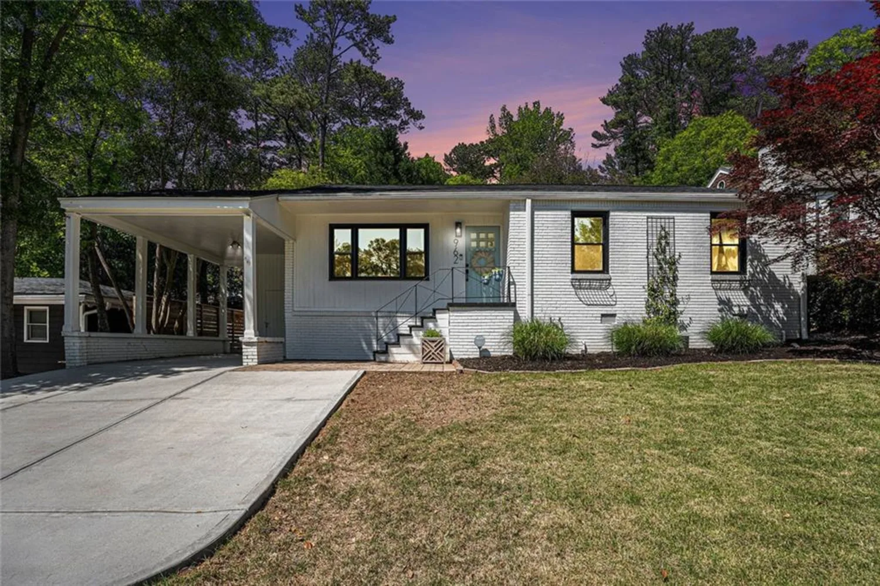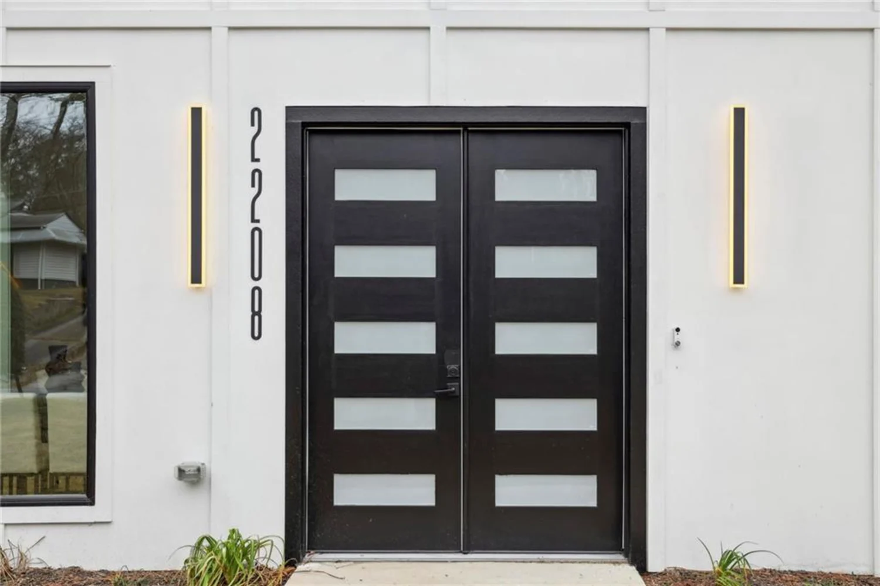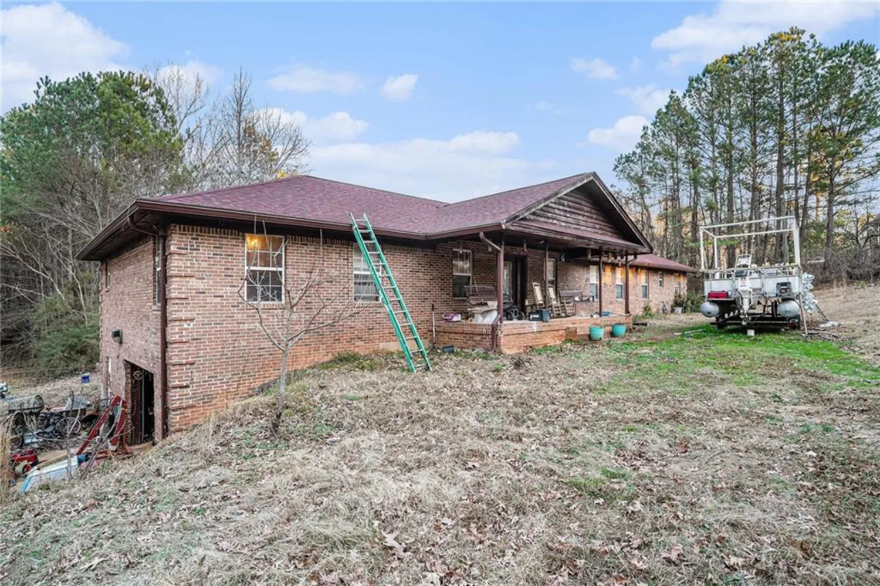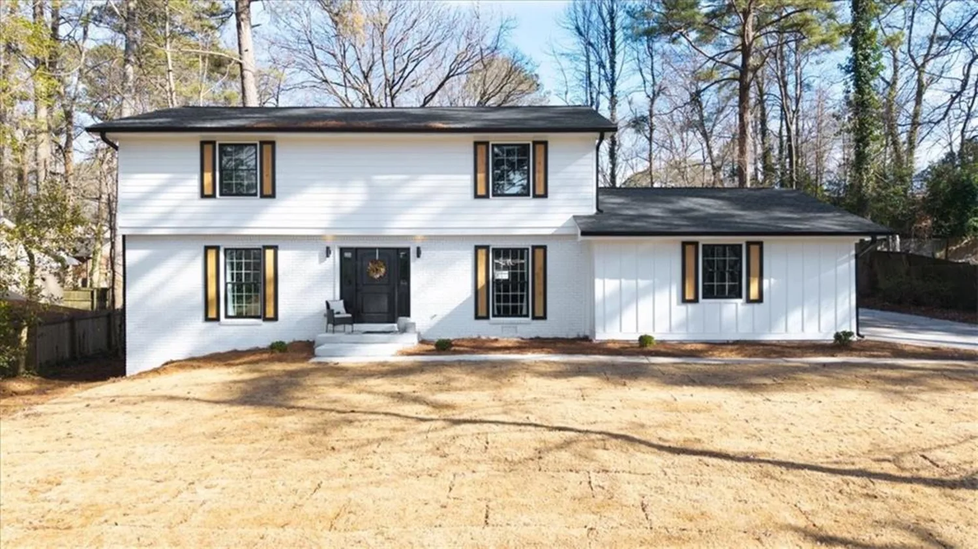1863 trumbull driveAtlanta, GA 30338
1863 trumbull driveAtlanta, GA 30338
Description
LOCATION, LOCATION, LOCATION. Welcome Home! Spacious and versatile split-level home offering a desirable in-law suite, perfect for multi-generational living or a private guest retreat! Enjoy the flexibility of two distinct living spaces, ideal for entertaining and everyday comfort. Gleaming hardwood floors flow throughout the main living areas, while durable LVP flooring graces the in-law suite. Natural light pours in through large windows, offering lovely views of the level, newly fenced backyard – a perfect haven for relaxation or play. The heart of the home is the stunning, open-concept kitchen, seamlessly connected to the main living area and providing easy access to the backyard. Culinary enthusiasts will adore the hidden walk-in pantry, dedicated wine cooler, an abundance of cabinetry for all your storage needs, sleek quartz countertops, and an impressive 10-foot island that's perfect for meal prep and casual dining. Upstairs, discover four generously sized bedrooms and two full bathrooms. The primary suite is a true sanctuary, featuring a double vanity, a luxurious soaking tub, and a separate shower with beautiful tilework throughout. The lower level expands your living options further with a large bonus room, the well-appointed in-law suite (which could also serve as a fantastic teen bedroom), a convenient laundry room, and direct access to the outdoors. This home truly has it all!
Property Details for 1863 Trumbull Drive
- Subdivision ComplexVernon Ridge
- Architectural StyleTraditional
- ExteriorPrivate Yard, Rain Gutters, Storage
- Num Of Garage Spaces2
- Parking FeaturesAttached, Driveway, Garage, Garage Door Opener, Garage Faces Side, Kitchen Level, Level Driveway
- Property AttachedNo
- Waterfront FeaturesNone
LISTING UPDATED:
- StatusPending
- MLS #7568385
- Days on Site1
- Taxes$1,037 / year
- MLS TypeResidential
- Year Built1972
- Lot Size0.44 Acres
- CountryDekalb - GA
LISTING UPDATED:
- StatusPending
- MLS #7568385
- Days on Site1
- Taxes$1,037 / year
- MLS TypeResidential
- Year Built1972
- Lot Size0.44 Acres
- CountryDekalb - GA
Building Information for 1863 Trumbull Drive
- StoriesMulti/Split
- Year Built1972
- Lot Size0.4400 Acres
Payment Calculator
Term
Interest
Home Price
Down Payment
The Payment Calculator is for illustrative purposes only. Read More
Property Information for 1863 Trumbull Drive
Summary
Location and General Information
- Community Features: None
- Directions: From Perimeter mall, take Ashford Dunwoody Rd NE to Mt Vernon Rd (keep right), Turn Right onto Stratham Drive, Turn Left on Trumball Drive, house will be on your right.
- View: Neighborhood
- Coordinates: 33.9482,-84.312988
School Information
- Elementary School: Vanderlyn
- Middle School: Martin L. King Jr.
- High School: Dunwoody
Taxes and HOA Information
- Parcel Number: 18 368 07 025
- Tax Year: 2024
- Tax Legal Description: See Documents
Virtual Tour
- Virtual Tour Link PP: https://www.propertypanorama.com/1863-Trumbull-Drive-Atlanta-GA-30338/unbranded
Parking
- Open Parking: Yes
Interior and Exterior Features
Interior Features
- Cooling: Ceiling Fan(s), Central Air
- Heating: Forced Air
- Appliances: Dishwasher, Disposal, Double Oven
- Basement: Crawl Space, Daylight, Exterior Entry, Finished, Finished Bath, Interior Entry
- Fireplace Features: Gas Starter
- Flooring: Ceramic Tile, Hardwood, Laminate
- Interior Features: Entrance Foyer, Walk-In Closet(s)
- Levels/Stories: Multi/Split
- Other Equipment: None
- Window Features: Double Pane Windows
- Kitchen Features: Cabinets Other, Kitchen Island, Pantry Walk-In, Stone Counters, View to Family Room, Wine Rack
- Master Bathroom Features: Double Vanity, Separate Tub/Shower, Soaking Tub
- Foundation: Slab
- Bathrooms Total Integer: 3
- Bathrooms Total Decimal: 3
Exterior Features
- Accessibility Features: None
- Construction Materials: Brick 4 Sides, Wood Siding
- Fencing: Fenced, Wood
- Horse Amenities: None
- Patio And Porch Features: Covered, Front Porch, Glass Enclosed, Rear Porch
- Pool Features: None
- Road Surface Type: Asphalt
- Roof Type: Composition
- Security Features: Carbon Monoxide Detector(s), Smoke Detector(s)
- Spa Features: None
- Laundry Features: Laundry Room, Lower Level
- Pool Private: No
- Road Frontage Type: Other
- Other Structures: Shed(s), Storage
Property
Utilities
- Sewer: Public Sewer
- Utilities: Cable Available, Electricity Available, Natural Gas Available, Sewer Available, Underground Utilities, Water Available
- Water Source: Public
- Electric: 110 Volts
Property and Assessments
- Home Warranty: No
- Property Condition: Resale
Green Features
- Green Energy Efficient: None
- Green Energy Generation: None
Lot Information
- Above Grade Finished Area: 2879
- Common Walls: No Common Walls
- Lot Features: Back Yard, Front Yard, Level
- Waterfront Footage: None
Rental
Rent Information
- Land Lease: No
- Occupant Types: Owner
Public Records for 1863 Trumbull Drive
Tax Record
- 2024$1,037.00 ($86.42 / month)
Home Facts
- Beds5
- Baths3
- Total Finished SqFt2,879 SqFt
- Above Grade Finished2,879 SqFt
- StoriesMulti/Split
- Lot Size0.4400 Acres
- StyleSingle Family Residence
- Year Built1972
- APN18 368 07 025
- CountyDekalb - GA
- Fireplaces1




