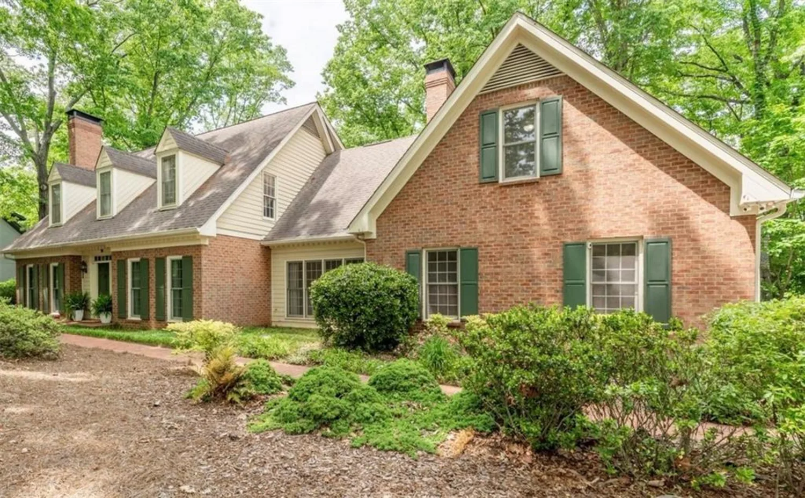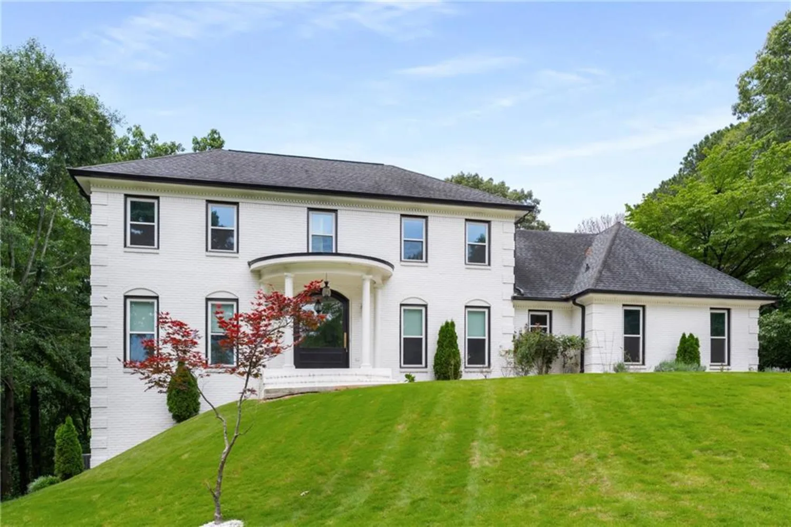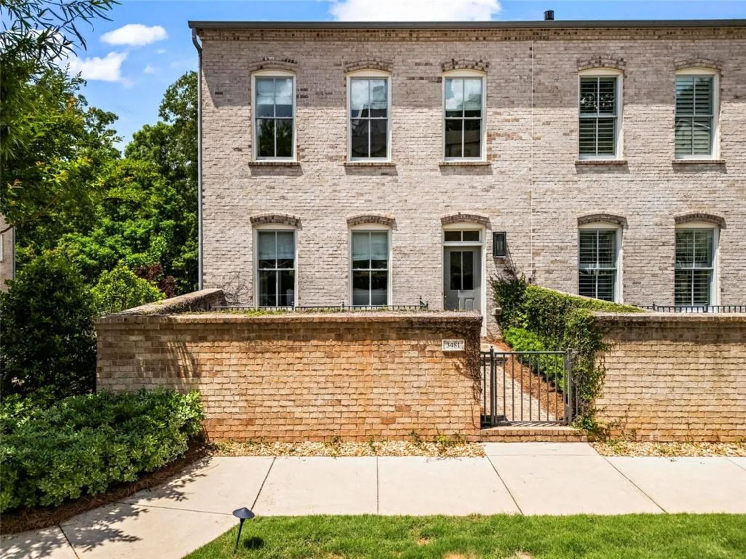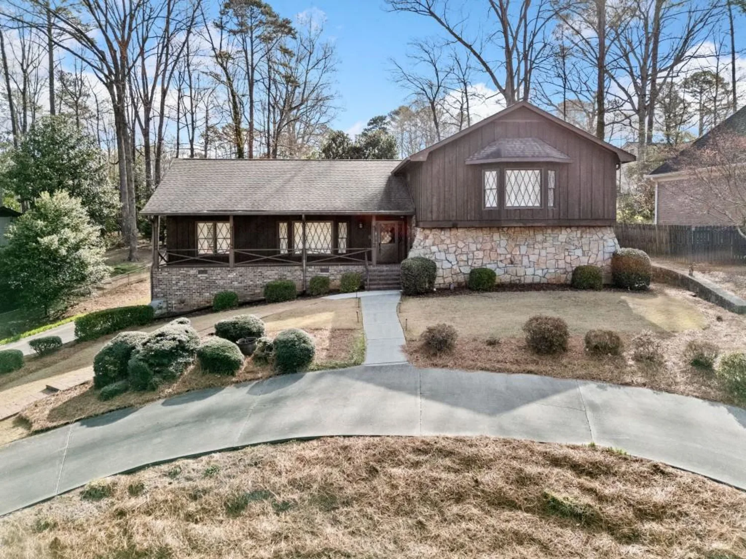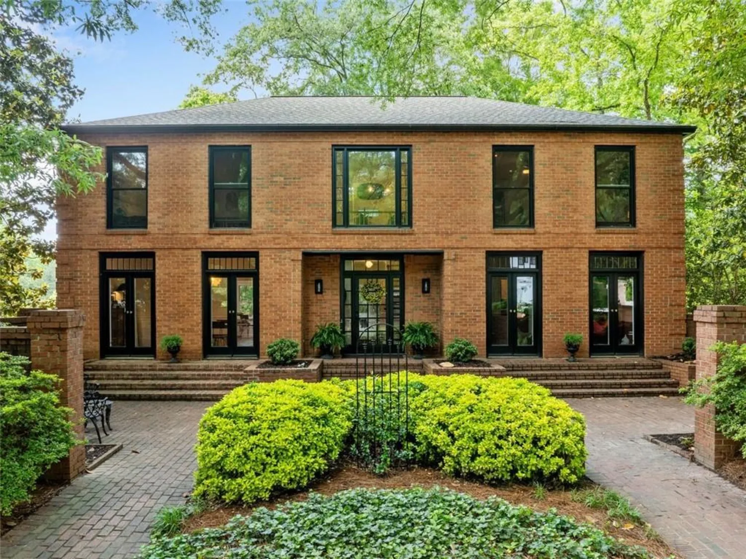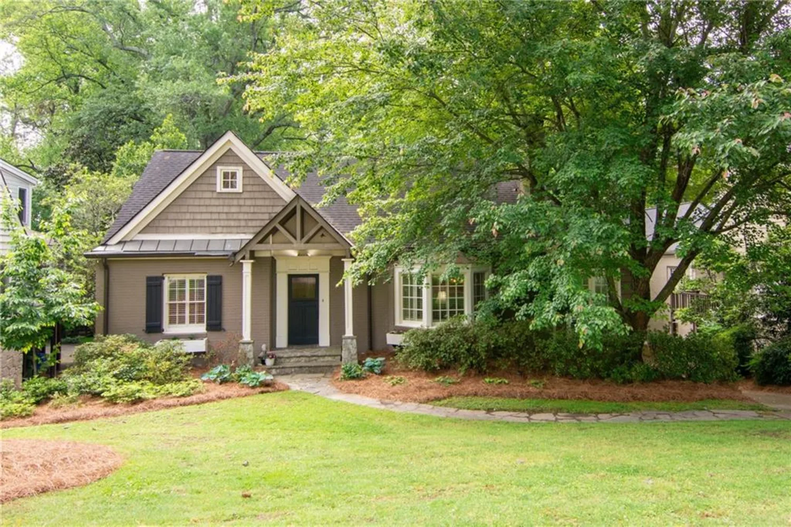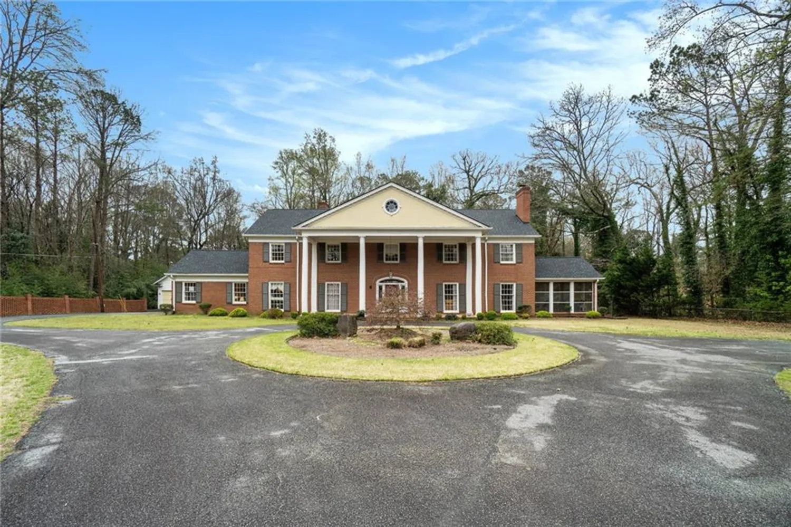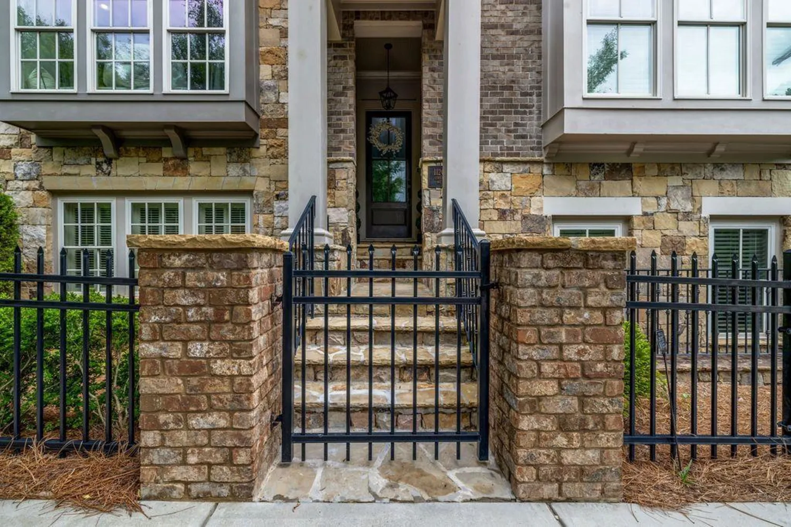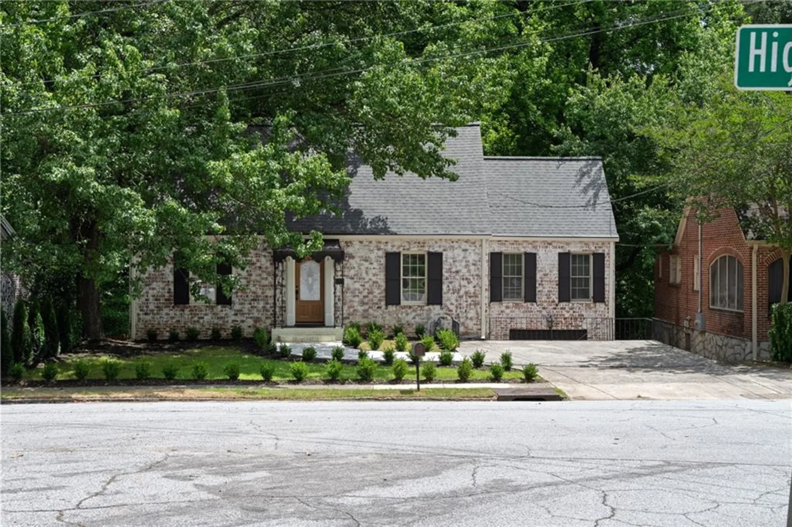1076 manigault street seAtlanta, GA 30316
1076 manigault street seAtlanta, GA 30316
Description
Nestled on a prime corner lot in one of Reynoldstown’s most coveted streets, this luxurious modern farmhouse-style craftsman is a true masterpiece. With soaring ceilings, gleaming hardwood floors, and an abundance of natural light, this home exudes elegance and sophistication. The oversized kitchen is a chef’s dream, featuring a high-end appliances, extensive cabinet and storage space, a walk-in pantry with custom shelving, and a massive island perfect for hosting family and friends during gatherings and celebrations. The inviting living room and adjacent dining area seamlessly blend indoor and outdoor living, with a stunning wall of windows that frame the serene rocking chair front porch. The main level also features the primary suite with a spa-inspired ensuite bathroom, as well as a spacious second bedroom with its own private ensuite. The expansive laundry room is thoughtfully designed with generous storage and counter space, plus a utility closet for added convenience. Upstairs, you’ll find a versatile open flex space complete with a full bar, leading to a private rooftop patio with sweeping views of the Atlanta skyline. A third bedroom with an ensuite bath is located along the hallway, while the fourth bedroom, tucked at the end of the hall, boasts a large closet that doubles as a functional craft room. The outdoor spaces are equally impressive, with multiple lounging and entertainment areas, all surrounded by a beautifully landscaped yard and a fully enclosed privacy fence. Just steps from the Beltline and within walking distance to the best dining and retail, this home offers the perfect combination of peaceful living and urban convenience. Welcome Home.
Property Details for 1076 MANIGAULT Street SE
- Subdivision ComplexReynoldstown
- Architectural StyleCraftsman
- ExteriorLighting, Garden
- Num Of Parking Spaces2
- Parking FeaturesParking Pad
- Property AttachedNo
- Waterfront FeaturesNone
LISTING UPDATED:
- StatusActive Under Contract
- MLS #7559558
- Days on Site28
- Taxes$13,185 / year
- MLS TypeResidential
- Year Built2018
- Lot Size0.17 Acres
- CountryFulton - GA
LISTING UPDATED:
- StatusActive Under Contract
- MLS #7559558
- Days on Site28
- Taxes$13,185 / year
- MLS TypeResidential
- Year Built2018
- Lot Size0.17 Acres
- CountryFulton - GA
Building Information for 1076 MANIGAULT Street SE
- StoriesTwo
- Year Built2018
- Lot Size0.1720 Acres
Payment Calculator
Term
Interest
Home Price
Down Payment
The Payment Calculator is for illustrative purposes only. Read More
Property Information for 1076 MANIGAULT Street SE
Summary
Location and General Information
- Community Features: Near Beltline, Public Transportation, Park, Playground, Restaurant, Sidewalks, Street Lights, Near Public Transport, Near Schools, Near Shopping
- Directions: Use GPS.
- View: Neighborhood
- Coordinates: 33.751213,-84.35188
School Information
- Elementary School: Burgess-Peterson
- Middle School: Martin L. King Jr.
- High School: Maynard Jackson
Taxes and HOA Information
- Parcel Number: 14 001300070363
- Tax Year: 2023
- Tax Legal Description: LOT 20 AND THE E HALF OF LOT 21
Virtual Tour
- Virtual Tour Link PP: https://www.propertypanorama.com/1076-MANIGAULT-Street-SE-Atlanta-GA-30316/unbranded
Parking
- Open Parking: No
Interior and Exterior Features
Interior Features
- Cooling: Ceiling Fan(s), Central Air, Electric
- Heating: Natural Gas, Central, Forced Air
- Appliances: Dishwasher, Dryer, Disposal, Refrigerator, Gas Range, Microwave
- Basement: Crawl Space
- Fireplace Features: None
- Flooring: Hardwood
- Interior Features: High Ceilings 10 ft Main, Bookcases, Double Vanity, High Speed Internet, Sound System, Wet Bar, Walk-In Closet(s)
- Levels/Stories: Two
- Other Equipment: Irrigation Equipment
- Window Features: Double Pane Windows
- Kitchen Features: Cabinets White, Solid Surface Counters, Kitchen Island, Pantry Walk-In, View to Family Room
- Master Bathroom Features: Double Vanity, Double Shower
- Foundation: Block, Raised
- Main Bedrooms: 2
- Total Half Baths: 1
- Bathrooms Total Integer: 4
- Main Full Baths: 2
- Bathrooms Total Decimal: 3
Exterior Features
- Accessibility Features: None
- Construction Materials: Cement Siding
- Fencing: Back Yard, Fenced
- Horse Amenities: None
- Patio And Porch Features: Covered, Deck, Front Porch, Patio, Rooftop
- Pool Features: None
- Road Surface Type: Asphalt
- Roof Type: Composition
- Security Features: Smoke Detector(s)
- Spa Features: None
- Laundry Features: Laundry Room, Sink, Main Level
- Pool Private: No
- Road Frontage Type: City Street
- Other Structures: None
Property
Utilities
- Sewer: Public Sewer
- Utilities: Cable Available, Electricity Available, Natural Gas Available, Phone Available, Sewer Available, Water Available
- Water Source: Public
- Electric: 220 Volts
Property and Assessments
- Home Warranty: No
- Property Condition: Resale
Green Features
- Green Energy Efficient: None
- Green Energy Generation: None
Lot Information
- Common Walls: No Common Walls
- Lot Features: Corner Lot, Sprinklers In Rear, Private, Landscaped, Back Yard
- Waterfront Footage: None
Rental
Rent Information
- Land Lease: No
- Occupant Types: Owner
Public Records for 1076 MANIGAULT Street SE
Tax Record
- 2023$13,185.00 ($1,098.75 / month)
Home Facts
- Beds4
- Baths3
- Total Finished SqFt3,291 SqFt
- StoriesTwo
- Lot Size0.1720 Acres
- StyleSingle Family Residence
- Year Built2018
- APN14 001300070363
- CountyFulton - GA




