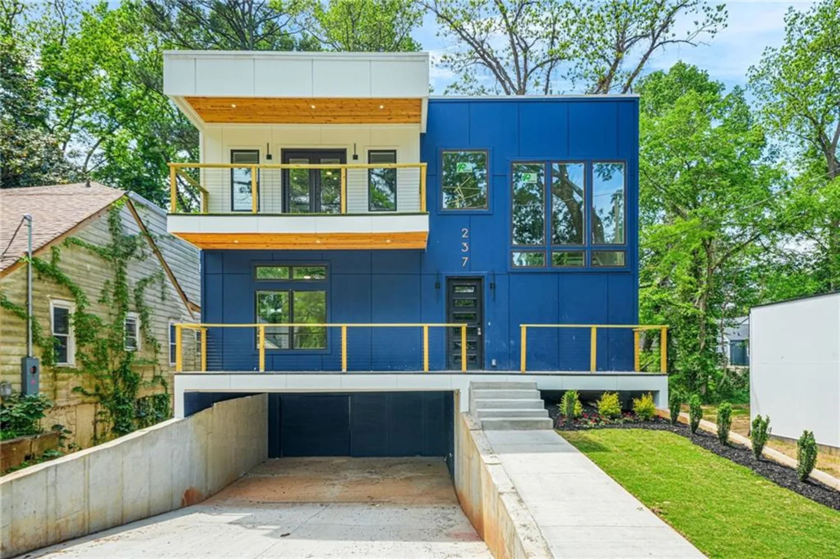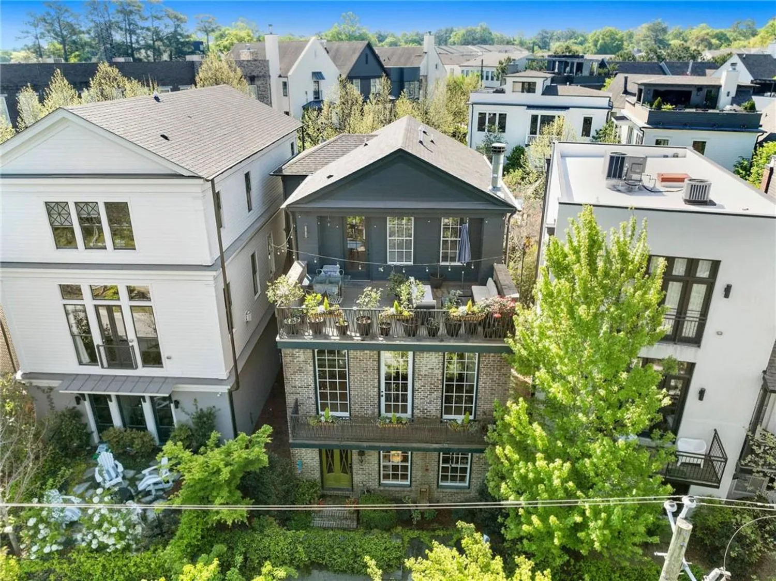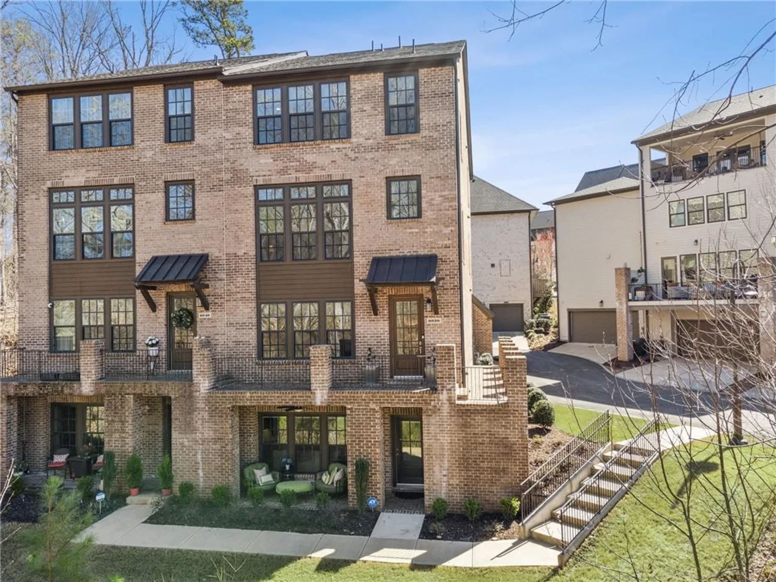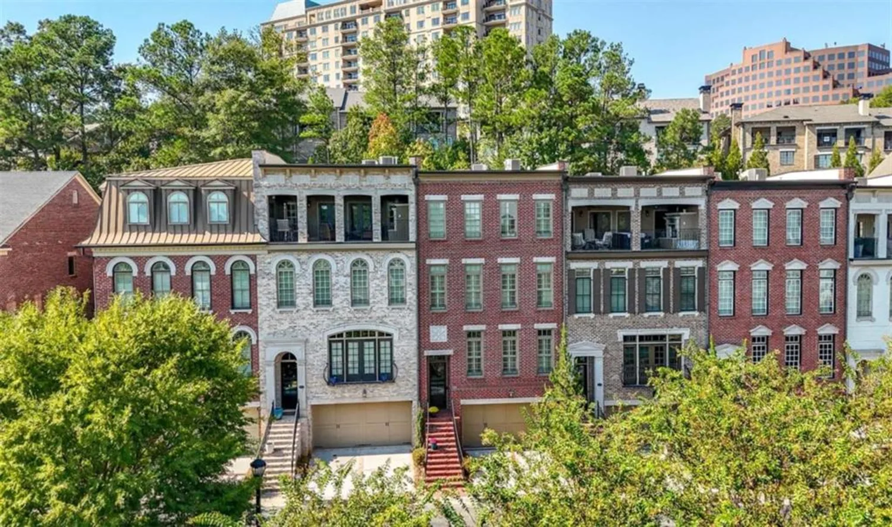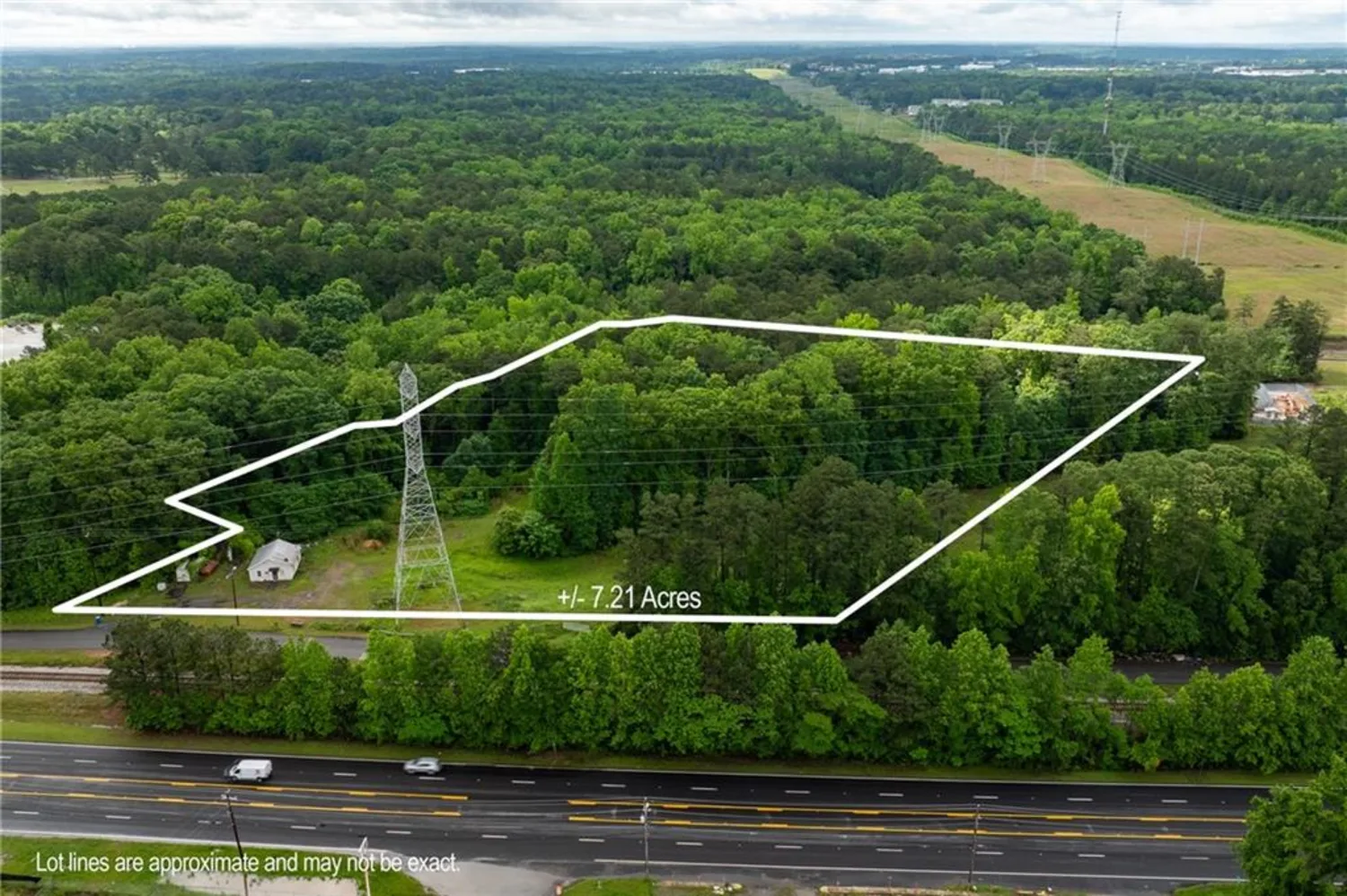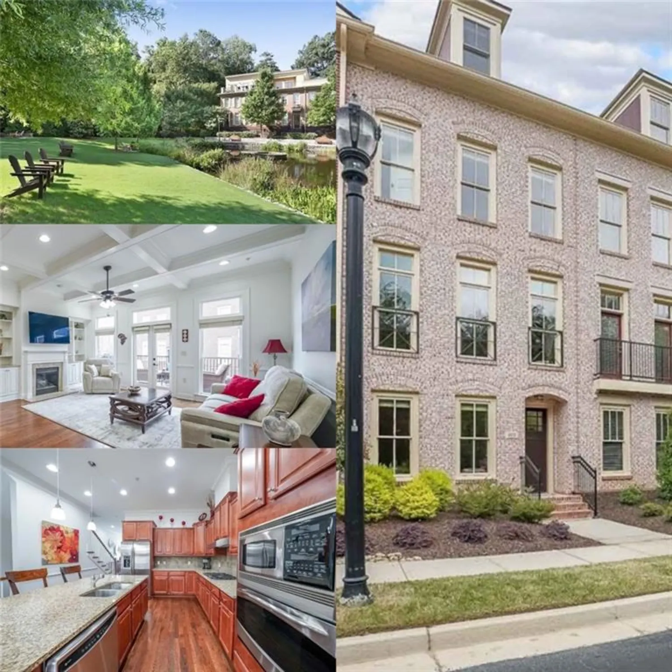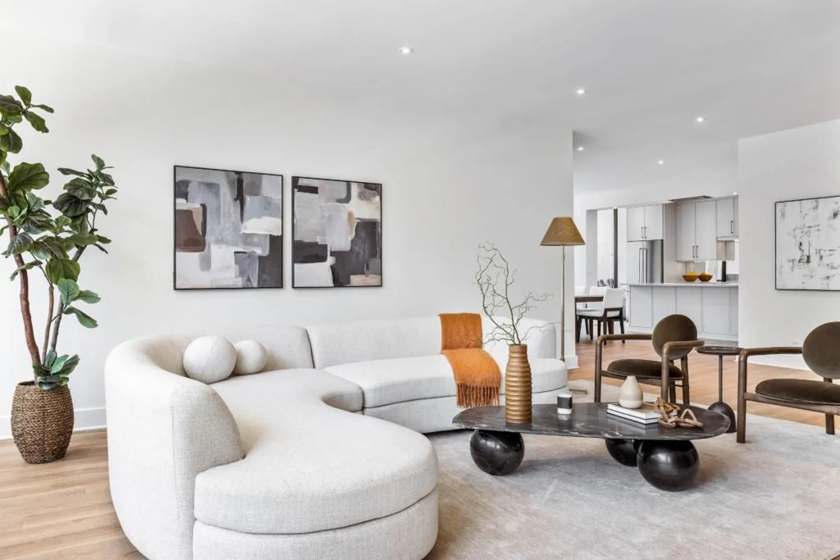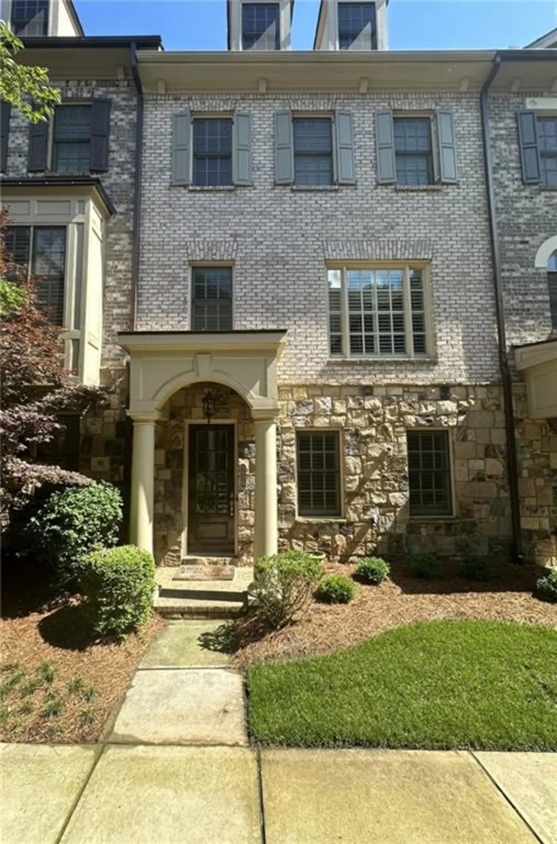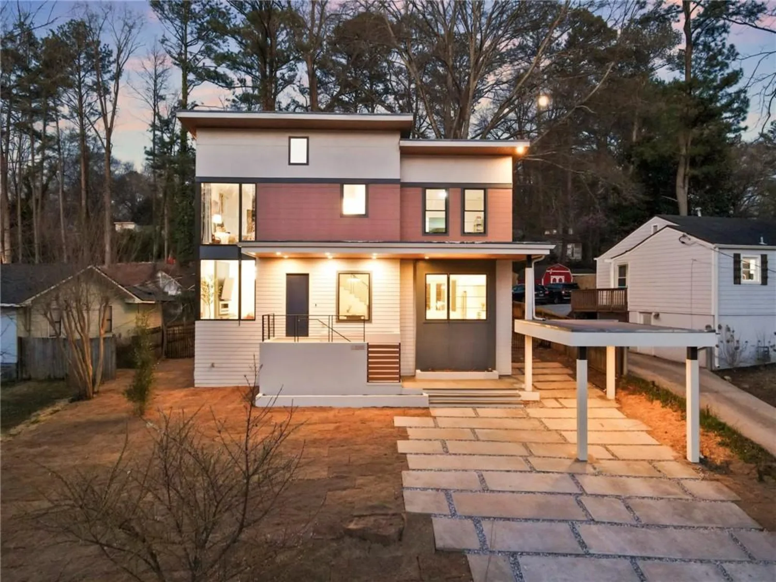833 martina drive neAtlanta, GA 30305
833 martina drive neAtlanta, GA 30305
Description
Welcome to 833 Martina Drive NE, a rare investment opportunity in the heart of Peachtree Park—Atlanta’s coveted “Island in the City”. This meticulously reimagined home strikes the perfect balance between classic charm and modern function, making it an ideal residence or strategic addition to any real estate portfolio. The main level offers a bright, open-concept layout featuring a chef-inspired kitchen with marble countertops, a farmhouse sink, and premium stainless-steel appliances—designed for both comfort and style. A flexible front room adapts easily as a home office, sunroom, bedroom, or formal dining space, while the rear primary suite offers elevated living, complete with vaulted ceilings, dual custom closets, and a spa-like bathroom with marble finishes and a luxurious soaking tub. What sets this property apart is its fully finished lower-level apartment with a private entrance—ideal for generating consistent rental income or multigenerational living. This self-contained suite includes its own kitchen, spacious living and flex areas, and multiple bedrooms. It’s move-in ready and perfectly suited for today’s evolving living arrangements or passive income strategies. Outside, enjoy fully landscaped, low-maintenance grounds, including a private fenced backyard with a patio—an inviting space for entertaining or relaxing. Set on a quiet, tree-lined street, Peachtree Park offers a serene community atmosphere while remaining connected to the energy of Buckhead. It's a neighborhood known for its friendly vibe, architectural charm, and unbeatable convenience. Don’t miss this opportunity to own a piece of Buckhead with built-in rental potential and modern updates throughout.
Property Details for 833 Martina Drive NE
- Subdivision ComplexPeachtree Park
- Architectural StyleColonial, Cottage, Other
- ExteriorPrivate Entrance, Private Yard, Storage
- Parking FeaturesDriveway
- Property AttachedNo
- Waterfront FeaturesNone
LISTING UPDATED:
- StatusComing Soon
- MLS #7579408
- Days on Site38
- Taxes$14,019 / year
- MLS TypeResidential
- Year Built1936
- Lot Size0.19 Acres
- CountryFulton - GA
LISTING UPDATED:
- StatusComing Soon
- MLS #7579408
- Days on Site38
- Taxes$14,019 / year
- MLS TypeResidential
- Year Built1936
- Lot Size0.19 Acres
- CountryFulton - GA
Building Information for 833 Martina Drive NE
- StoriesTwo
- Year Built1936
- Lot Size0.1910 Acres
Payment Calculator
Term
Interest
Home Price
Down Payment
The Payment Calculator is for illustrative purposes only. Read More
Property Information for 833 Martina Drive NE
Summary
Location and General Information
- Community Features: Near Public Transport, Near Schools, Near Shopping, Near Trails/Greenway, Park, Sidewalks
- Directions: USE GPS
- View: City, Neighborhood
- Coordinates: 33.84362,-84.363929
School Information
- Elementary School: Garden Hills
- Middle School: Willis A. Sutton
- High School: North Atlanta
Taxes and HOA Information
- Tax Year: 2024
- Tax Legal Description: X
Virtual Tour
Parking
- Open Parking: Yes
Interior and Exterior Features
Interior Features
- Cooling: Central Air
- Heating: Central, Natural Gas
- Appliances: Dishwasher, Gas Range
- Basement: Daylight, Exterior Entry, Finished, Finished Bath, Full, Walk-Out Access
- Fireplace Features: Basement, Living Room
- Flooring: Hardwood, Tile, Wood, Other
- Interior Features: Cathedral Ceiling(s), Crown Molding, Disappearing Attic Stairs, Double Vanity, High Ceilings 9 ft Main, His and Hers Closets, Walk-In Closet(s)
- Levels/Stories: Two
- Other Equipment: None
- Window Features: Insulated Windows, Wood Frames
- Kitchen Features: Kitchen Island, Pantry Walk-In, Second Kitchen, Stone Counters
- Master Bathroom Features: Double Vanity, Separate Tub/Shower, Soaking Tub
- Foundation: Brick/Mortar
- Main Bedrooms: 3
- Bathrooms Total Integer: 3
- Main Full Baths: 2
- Bathrooms Total Decimal: 3
Exterior Features
- Accessibility Features: None
- Construction Materials: Brick, Brick 4 Sides
- Fencing: Back Yard, Wood
- Horse Amenities: None
- Patio And Porch Features: Patio, Rear Porch, Side Porch
- Pool Features: None
- Road Surface Type: Paved
- Roof Type: Shingle
- Security Features: None
- Spa Features: None
- Laundry Features: Electric Dryer Hookup, Main Level
- Pool Private: No
- Road Frontage Type: City Street
- Other Structures: Pergola, Second Residence, Storage
Property
Utilities
- Sewer: Public Sewer
- Utilities: Cable Available, Electricity Available, Natural Gas Available, Phone Available, Sewer Available, Water Available
- Water Source: Public
- Electric: 110 Volts
Property and Assessments
- Home Warranty: No
- Property Condition: Resale
Green Features
- Green Energy Efficient: None
- Green Energy Generation: None
Lot Information
- Common Walls: No Common Walls
- Lot Features: Back Yard, Cleared, Front Yard, Level
- Waterfront Footage: None
Rental
Rent Information
- Land Lease: No
- Occupant Types: Vacant
Public Records for 833 Martina Drive NE
Tax Record
- 2024$14,019.00 ($1,168.25 / month)
Home Facts
- Beds5
- Baths3
- Total Finished SqFt3,026 SqFt
- StoriesTwo
- Lot Size0.1910 Acres
- StyleSingle Family Residence
- Year Built1936
- CountyFulton - GA
- Fireplaces2




