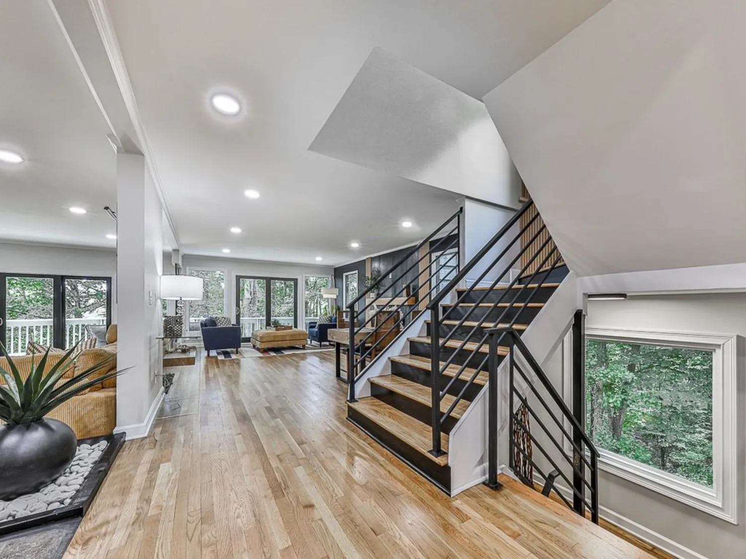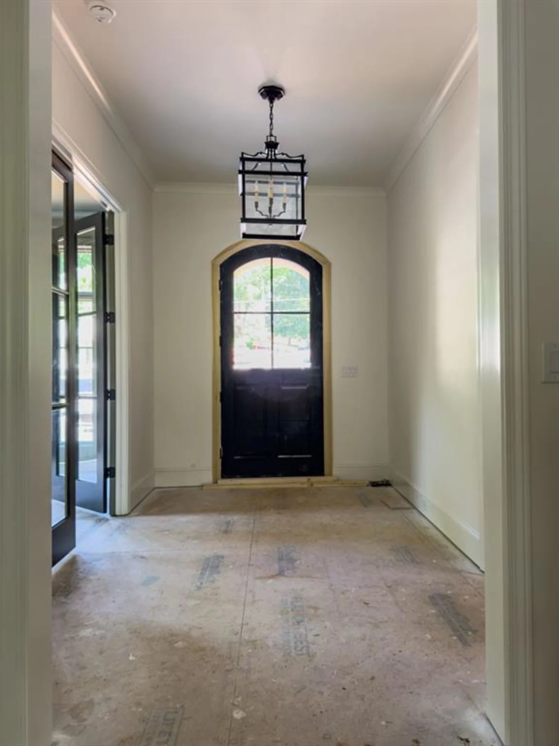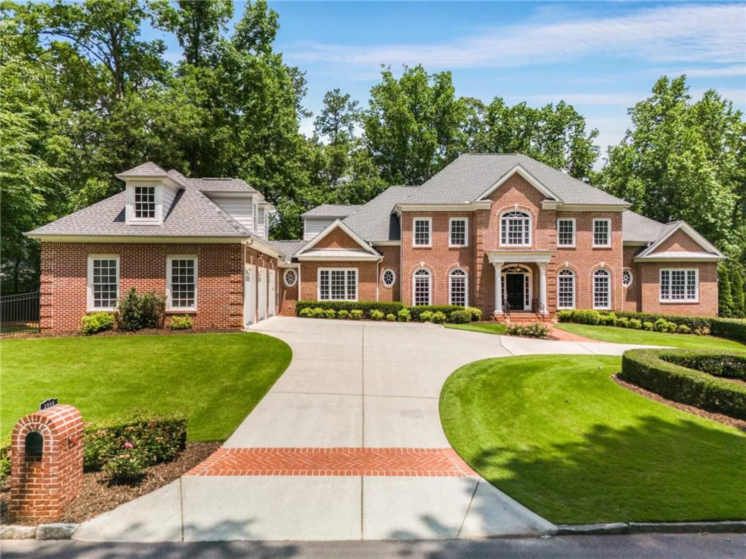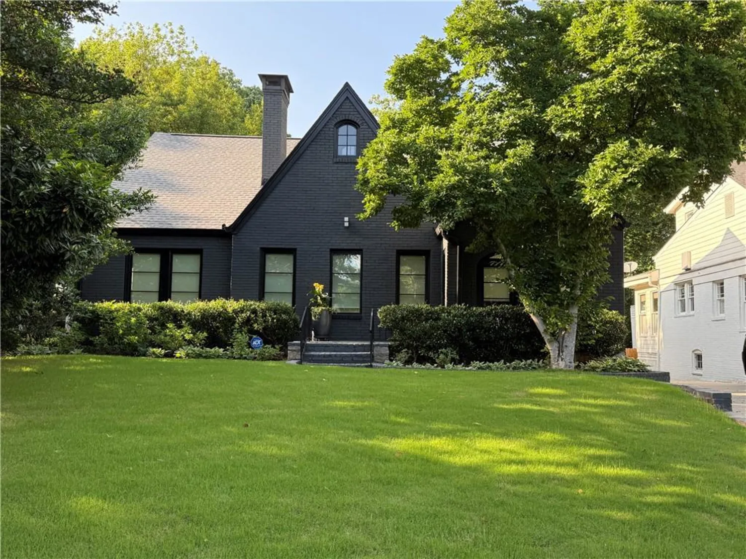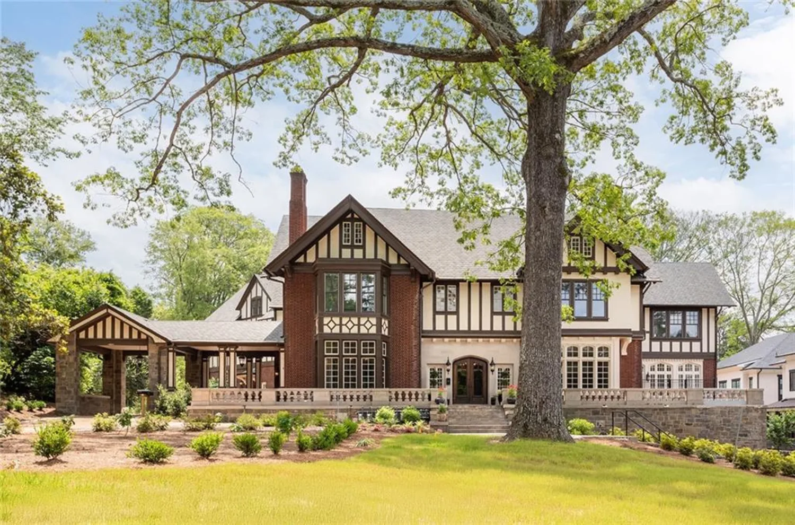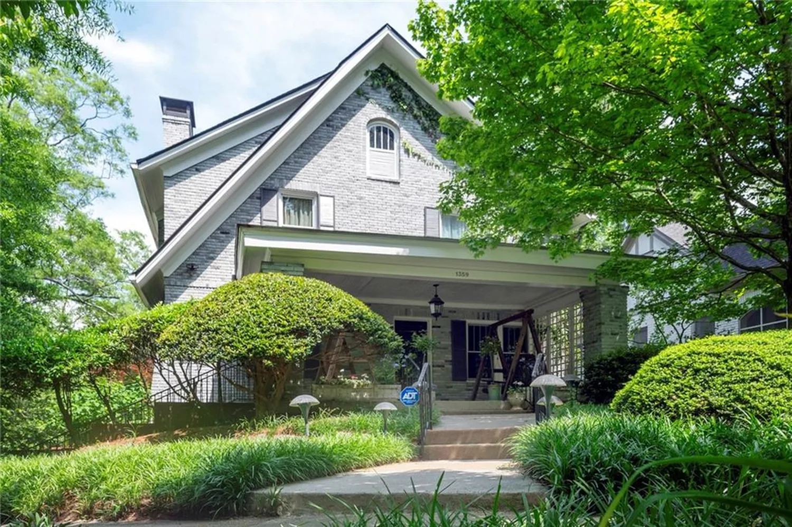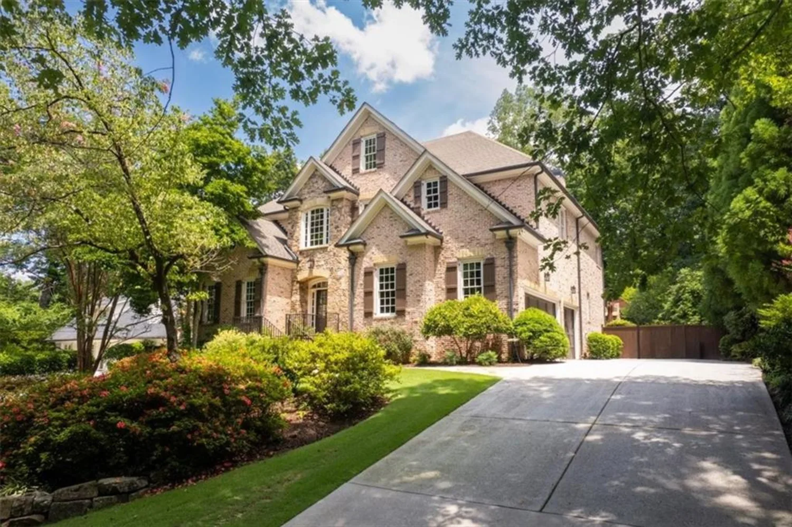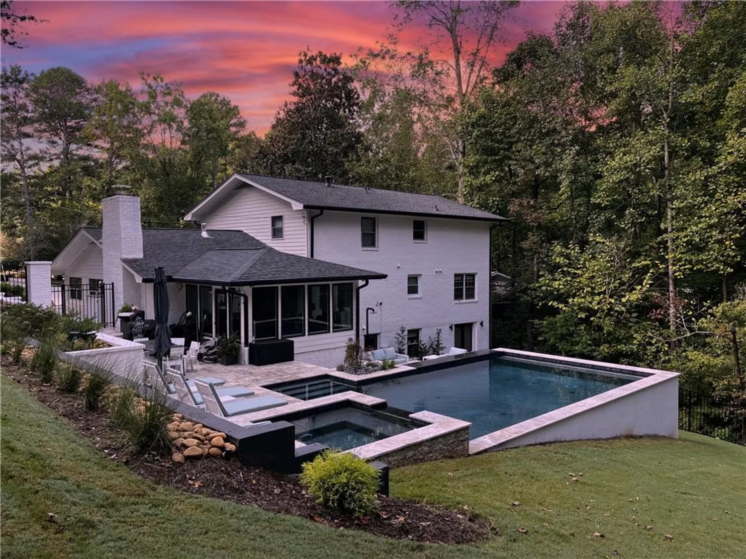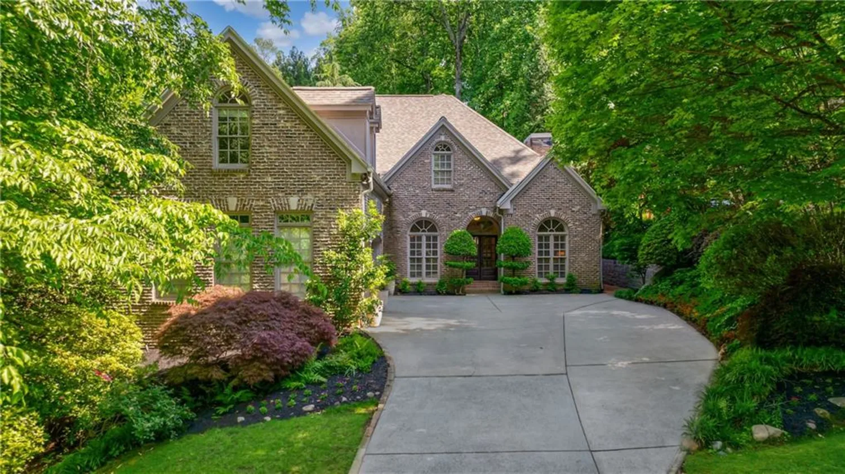1301 peachtree 3bAtlanta, GA 30309
1301 peachtree 3bAtlanta, GA 30309
Description
Perched elegantly in sought after One Museum Place, this mid-rise residence offers a refined urban living experience. The stylish design seamlessly blends modern aesthetics with comfort, featuring floor to ceiling windows that flood the space with natural light and provides beautiful views of the High Museum of Art. The well appointed gourmet kitchen boasts Gaggeneau appliances, an abundance of cabinetry and ample storage space. The kitchen seamlessly flows into a spacious dining and living area, providing a perfect setting for both intimate gatherings and lavish entertaining. The sizable primary bedroom suite includes an extensive walk in closet, double vanity, glass shower and free standing tub. The outdoor private lanai with lutron shades and a built in gas grill is a perfect place to entertain. Storage space is redefined in this residence, with ample closets and cleverly designed storage solutions throughout. No detail has been spared to create a clutter-free, organized living space, allowing you to indulge in the luxury of a well-ordered home. Residents of this gated secured community enjoy access to a range of upscale amenities, including a private garage with direct elevator access to your personal foyer, state of the art fitness center, communal lounge, dog run, full time concierge, and a guest suite available to residents and their guests. Located near Colony Square, Woodruff Arts Center, Piedmont Park, the Botanical Gardens and the High Museum of art, this residence offers not just a home but a sophisticated lifestyle for those seeking luxury urban living, making it a rare gem in the city's real estate landscape.
Property Details for 1301 Peachtree 3B
- Subdivision ComplexOne Museum Place
- Architectural StyleContemporary, Modern
- ExteriorBalcony, Gas Grill
- Num Of Garage Spaces2
- Parking FeaturesDrive Under Main Level, Garage, Garage Door Opener, Level Driveway, Underground, Electric Vehicle Charging Station(s)
- Property AttachedYes
- Waterfront FeaturesNone
LISTING UPDATED:
- StatusActive
- MLS #7507210
- Days on Site252
- Taxes$23,674 / year
- HOA Fees$2,323 / month
- MLS TypeResidential
- Year Built2017
- CountryFulton - GA
LISTING UPDATED:
- StatusActive
- MLS #7507210
- Days on Site252
- Taxes$23,674 / year
- HOA Fees$2,323 / month
- MLS TypeResidential
- Year Built2017
- CountryFulton - GA
Building Information for 1301 Peachtree 3B
- StoriesOne
- Year Built2017
- Lot Size0.0570 Acres
Payment Calculator
Term
Interest
Home Price
Down Payment
The Payment Calculator is for illustrative purposes only. Read More
Property Information for 1301 Peachtree 3B
Summary
Location and General Information
- Community Features: Clubhouse, Concierge, Dog Park, Fitness Center, Gated, Homeowners Assoc, Meeting Room, Near Beltline, Near Public Transport, Near Schools, Near Shopping, Sidewalks
- Directions: Please use GPS.
- View: City
- Coordinates: 33.790129,-84.384006
School Information
- Elementary School: Virginia-Highland
- Middle School: David T Howard
- High School: Midtown
Taxes and HOA Information
- Parcel Number: 17 010500100873
- Tax Year: 2023
- Association Fee Includes: Insurance, Maintenance Grounds, Maintenance Structure, Pest Control, Termite, Trash
- Tax Legal Description: N/A
- Tax Lot: 0
Virtual Tour
- Virtual Tour Link PP: https://www.propertypanorama.com/1301-Peachtree-Unit-3b-Atlanta-GA-30309/unbranded
Parking
- Open Parking: Yes
Interior and Exterior Features
Interior Features
- Cooling: Ceiling Fan(s), Central Air, Electric
- Heating: Central
- Appliances: Dishwasher, Disposal, Dryer, Gas Cooktop, Gas Oven, Microwave, Range Hood, Refrigerator, Tankless Water Heater, Washer, Other
- Basement: None
- Fireplace Features: Electric, Living Room
- Flooring: Ceramic Tile, Hardwood, Tile
- Interior Features: Elevator, Entrance Foyer, High Ceilings 10 ft Main, High Speed Internet, His and Hers Closets, Low Flow Plumbing Fixtures, Smart Home, Sound System, Walk-In Closet(s), Other
- Levels/Stories: One
- Other Equipment: None
- Window Features: Insulated Windows
- Kitchen Features: Breakfast Bar, Cabinets Other, Cabinets White, Kitchen Island, Stone Counters, View to Family Room, Other
- Master Bathroom Features: Double Vanity, Separate Tub/Shower, Soaking Tub, Other
- Foundation: Concrete Perimeter
- Main Bedrooms: 2
- Total Half Baths: 1
- Bathrooms Total Integer: 3
- Main Full Baths: 2
- Bathrooms Total Decimal: 2
Exterior Features
- Accessibility Features: Accessible Elevator Installed
- Construction Materials: Brick 4 Sides, Frame, Stone
- Fencing: Fenced
- Horse Amenities: None
- Patio And Porch Features: Covered
- Pool Features: None
- Road Surface Type: Paved
- Roof Type: Other
- Security Features: Carbon Monoxide Detector(s), Fire Alarm, Fire Sprinkler System, Intercom, Key Card Entry, Secured Garage/Parking, Security Gate, Security Lights
- Spa Features: None
- Laundry Features: Laundry Room, Main Level, Other
- Pool Private: No
- Road Frontage Type: City Street
- Other Structures: None
Property
Utilities
- Sewer: Public Sewer
- Utilities: Cable Available, Electricity Available, Natural Gas Available, Phone Available, Sewer Available, Underground Utilities, Water Available
- Water Source: Public
- Electric: 110 Volts, Other
Property and Assessments
- Home Warranty: No
- Property Condition: Resale
Green Features
- Green Energy Efficient: Thermostat
- Green Energy Generation: None
Lot Information
- Above Grade Finished Area: 2472
- Common Walls: 2+ Common Walls
- Lot Features: Other
- Waterfront Footage: None
Multi Family
- # Of Units In Community: 3B
Rental
Rent Information
- Land Lease: No
- Occupant Types: Owner
Public Records for 1301 Peachtree 3B
Tax Record
- 2023$23,674.00 ($1,972.83 / month)
Home Facts
- Beds2
- Baths2
- Total Finished SqFt2,472 SqFt
- Above Grade Finished2,472 SqFt
- StoriesOne
- Lot Size0.0570 Acres
- StyleCondominium
- Year Built2017
- APN17 010500100873
- CountyFulton - GA
- Fireplaces1




