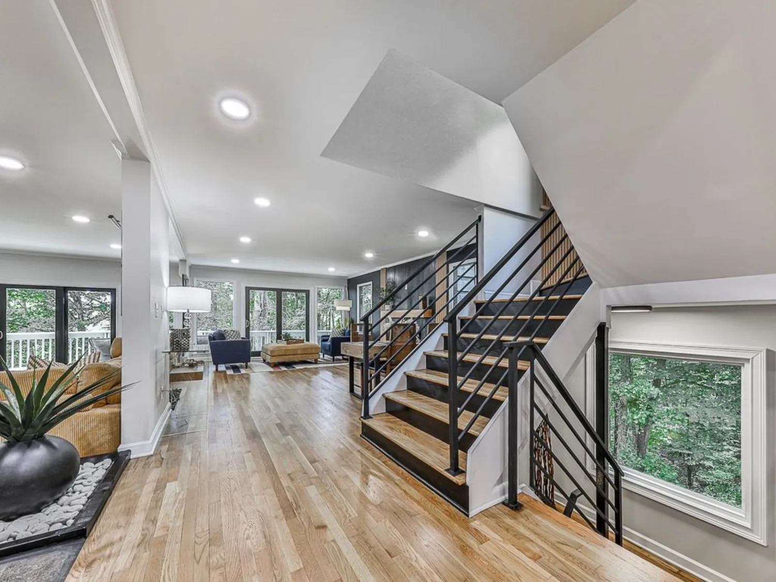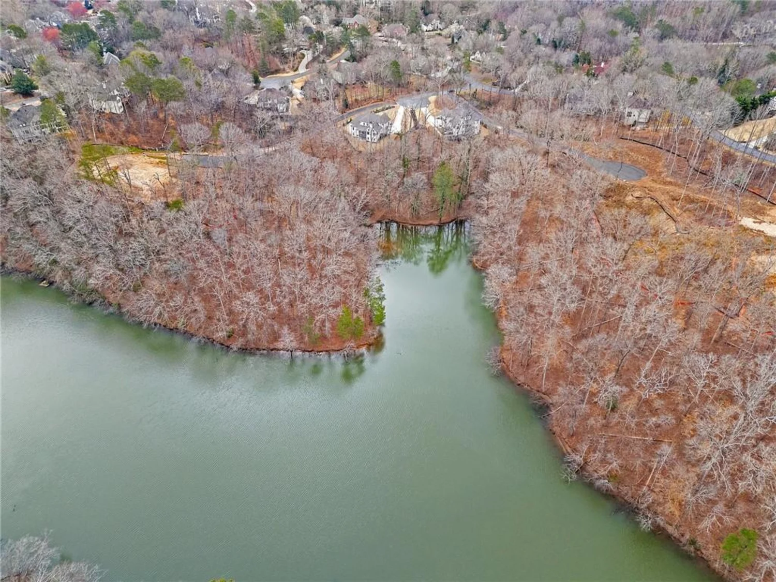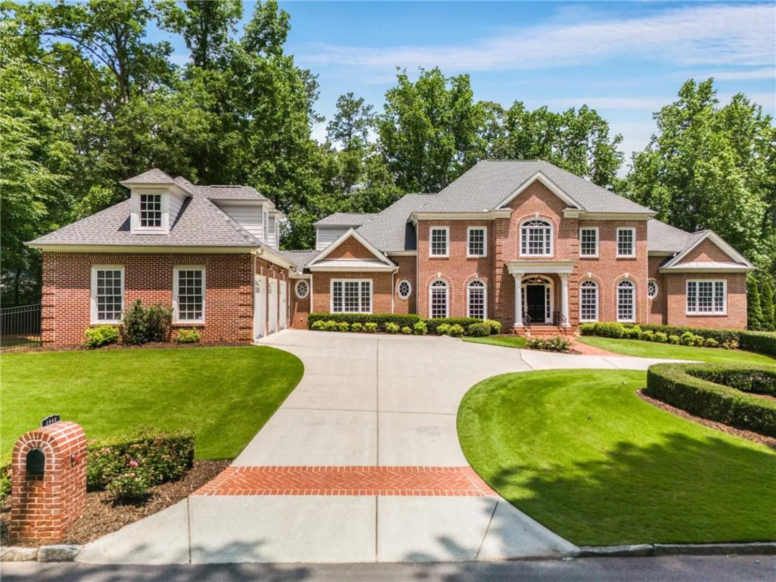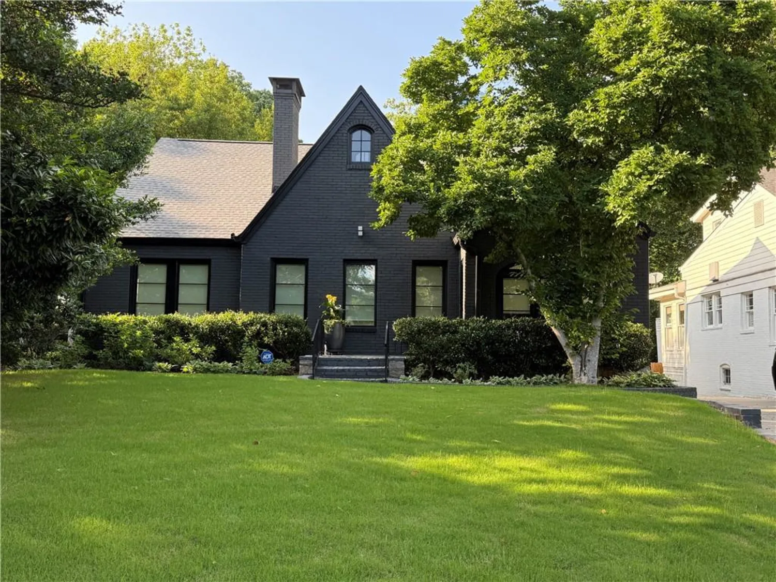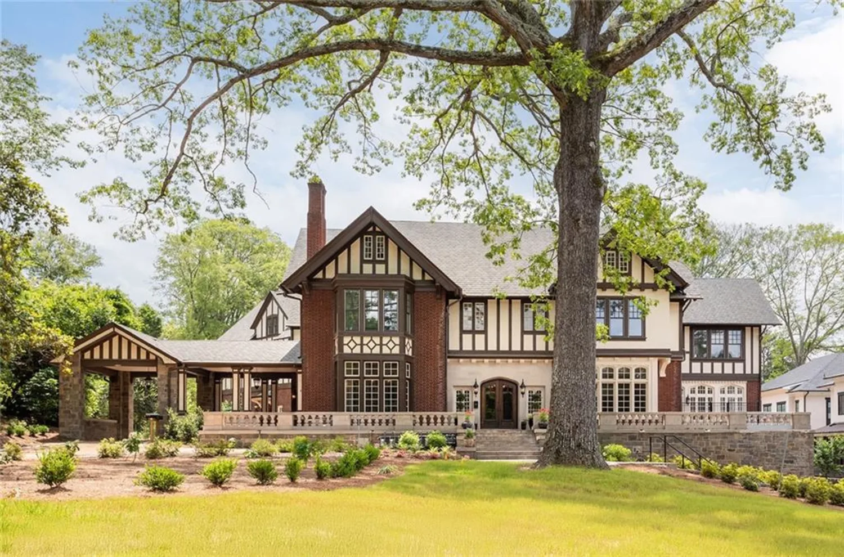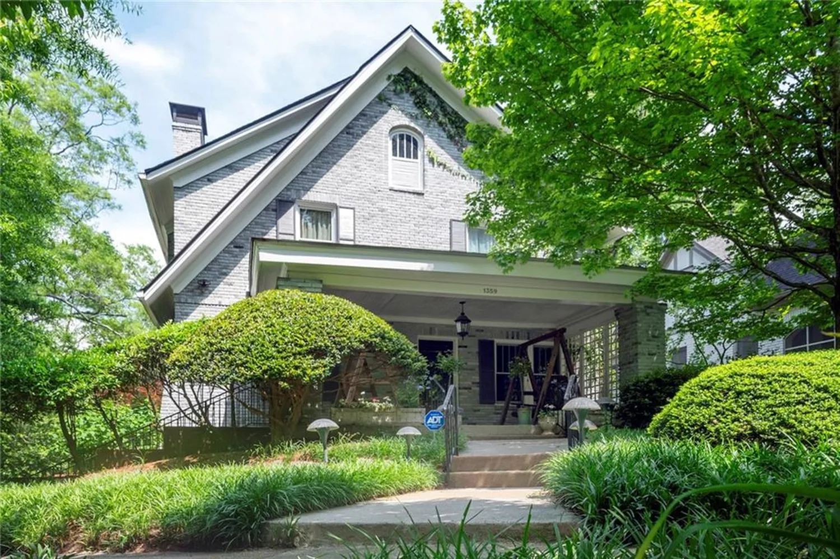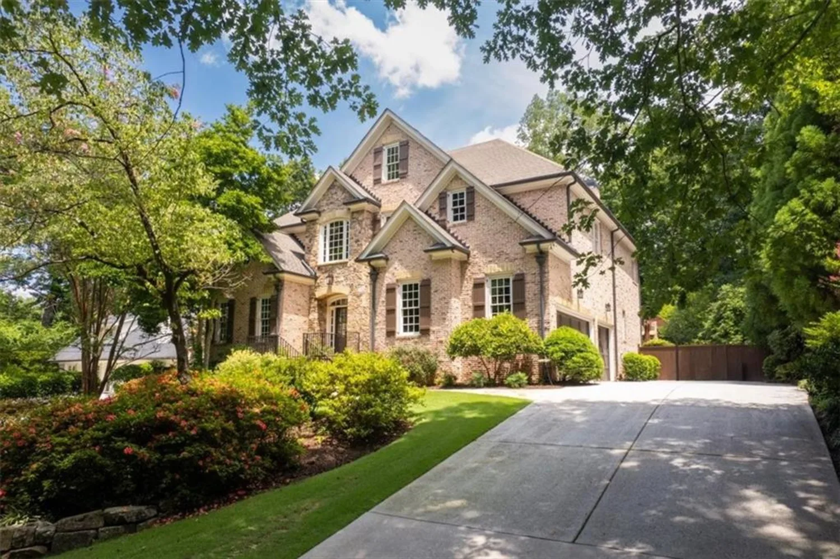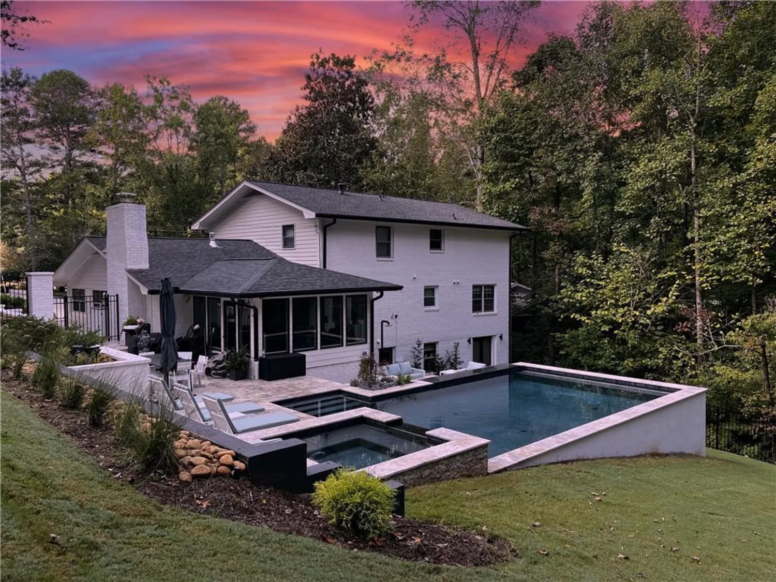2461 fernleaf court nwAtlanta, GA 30318
2461 fernleaf court nwAtlanta, GA 30318
Description
Luxury Builder M. Deane Johnson, Architect Greg Busch & Interior Designer Tyler Bernson combined for this beautiful & sophisticated perfection! Five Bedrooms w/ three finished levels in coveted Morris Brandon district! A floorplan designed around indoor/outdoor living and wired Smart House, exquisite detailing incl groin & cathedral vault, trey & coffered ceilings, & white oak hardwoods; Incredible gourmet kitchen w/custom cabinetry, & Calacatta Vagli marble counters open to equally finished scullery incl extra dishwasher, sink, workstation/prep and walk in custom pantry by Creative Closets! Custom lighting By Visual Comfort, Curry & Co; Two-car garage main level w/ 25ft depth, walk out main level to covered screened porch w/wood burning fireplace & Sun Glow heater! Kitchen/Living rm connect to this space so all can be open for entertaining. Primary suite upstairs w/11ft+ ceiling, oversized lux bath marble flooring w/his/her Quartz vanities; Three additional bedrooms up incl one w/en suite bath, custom trimmed closets. Finished terrace level w/ media room (plumbed for mini kitchen), bedroom, bath and bonus room. All open to outdoor covered porch w/fireplace overlooking expansive professionally landscaped flat back yard w/sprinkler system ready for a pool, play space or putting green! You won't find anything else with this quality and a huge lot in the district! Potential future park within 1/3 mile; Minutes to shopping, private schools, The Works, Upper West Farmers Market coming this summer, Braves Stadium;
Property Details for 2461 Fernleaf Court NW
- Subdivision ComplexBuckhead
- Architectural StyleModern, Tudor
- ExteriorPrivate Yard, Rear Stairs
- Num Of Garage Spaces2
- Parking FeaturesAttached, Garage, Kitchen Level, Level Driveway
- Property AttachedNo
- Waterfront FeaturesNone
LISTING UPDATED:
- StatusActive
- MLS #7558380
- Days on Site19
- MLS TypeResidential
- Year Built2025
- Lot Size0.50 Acres
- CountryFulton - GA
LISTING UPDATED:
- StatusActive
- MLS #7558380
- Days on Site19
- MLS TypeResidential
- Year Built2025
- Lot Size0.50 Acres
- CountryFulton - GA
Building Information for 2461 Fernleaf Court NW
- StoriesTwo
- Year Built2025
- Lot Size0.5000 Acres
Payment Calculator
Term
Interest
Home Price
Down Payment
The Payment Calculator is for illustrative purposes only. Read More
Property Information for 2461 Fernleaf Court NW
Summary
Location and General Information
- Community Features: None
- Directions: West on Moores Mill to left on Warren. Left on Defoors Ferry and past Galloway baseball field to right on Fernleaf. House is down on left.
- View: Neighborhood
- Coordinates: 33.82122,-84.43911
School Information
- Elementary School: Morris Brandon
- Middle School: Willis A. Sutton
- High School: North Atlanta
Taxes and HOA Information
- Parcel Number: 17 022000060259
- Tax Legal Description: 0
Virtual Tour
- Virtual Tour Link PP: https://www.propertypanorama.com/2461-Fernleaf-Court-NW-Atlanta-GA-30318/unbranded
Parking
- Open Parking: Yes
Interior and Exterior Features
Interior Features
- Cooling: Central Air, Zoned
- Heating: Central
- Appliances: Dishwasher, Disposal, Gas Range, Gas Water Heater, Microwave, Refrigerator
- Basement: Daylight, Exterior Entry, Finished, Finished Bath, Full, Interior Entry
- Fireplace Features: Basement, Family Room, Other Room
- Flooring: Hardwood
- Interior Features: Bookcases, Cathedral Ceiling(s), Coffered Ceiling(s), Entrance Foyer, High Ceilings 9 ft Upper, High Ceilings 10 ft Main, Smart Home, Vaulted Ceiling(s), Walk-In Closet(s)
- Levels/Stories: Two
- Other Equipment: None
- Window Features: Double Pane Windows, Insulated Windows
- Kitchen Features: Breakfast Room, Cabinets Other, Eat-in Kitchen, Kitchen Island, Pantry, Pantry Walk-In, Second Kitchen, Stone Counters, View to Family Room
- Master Bathroom Features: Separate Tub/Shower, Soaking Tub, Vaulted Ceiling(s)
- Foundation: Slab
- Total Half Baths: 1
- Bathrooms Total Integer: 5
- Bathrooms Total Decimal: 4
Exterior Features
- Accessibility Features: Accessible Entrance
- Construction Materials: Brick 3 Sides, Cement Siding
- Fencing: Back Yard, Privacy
- Horse Amenities: None
- Patio And Porch Features: Covered, Deck, Rear Porch, Screened
- Pool Features: None
- Road Surface Type: Asphalt
- Roof Type: Shingle
- Security Features: Security System Owned
- Spa Features: None
- Laundry Features: Laundry Room, Upper Level
- Pool Private: No
- Road Frontage Type: City Street
- Other Structures: None
Property
Utilities
- Sewer: Public Sewer
- Utilities: Cable Available, Electricity Available, Natural Gas Available, Phone Available, Sewer Available, Water Available
- Water Source: Private
- Electric: None
Property and Assessments
- Home Warranty: No
- Property Condition: Under Construction
Green Features
- Green Energy Efficient: None
- Green Energy Generation: None
Lot Information
- Common Walls: No Common Walls
- Lot Features: Back Yard, Cul-De-Sac, Landscaped, Level
- Waterfront Footage: None
Rental
Rent Information
- Land Lease: No
- Occupant Types: Vacant
Public Records for 2461 Fernleaf Court NW
Home Facts
- Beds5
- Baths4
- Total Finished SqFt5,274 SqFt
- StoriesTwo
- Lot Size0.5000 Acres
- StyleSingle Family Residence
- Year Built2025
- APN17 022000060259
- CountyFulton - GA
- Fireplaces3




