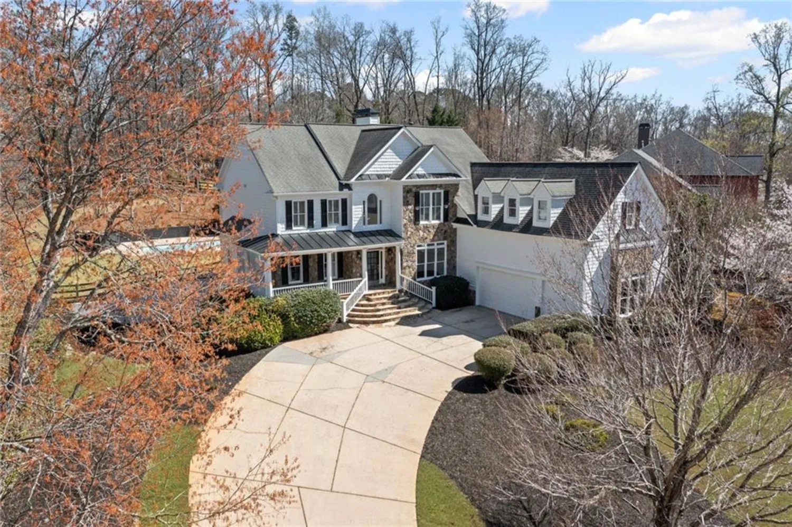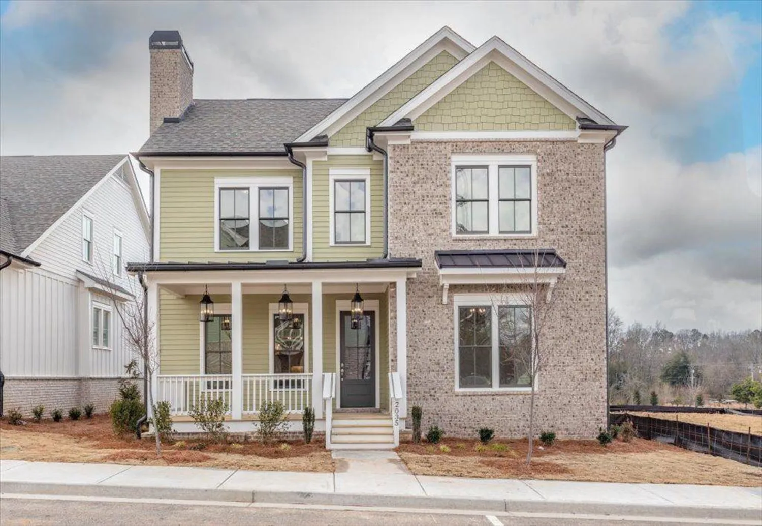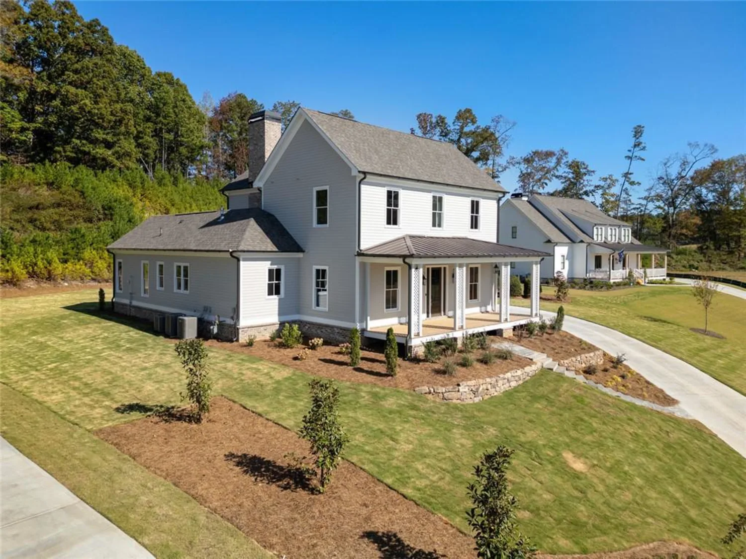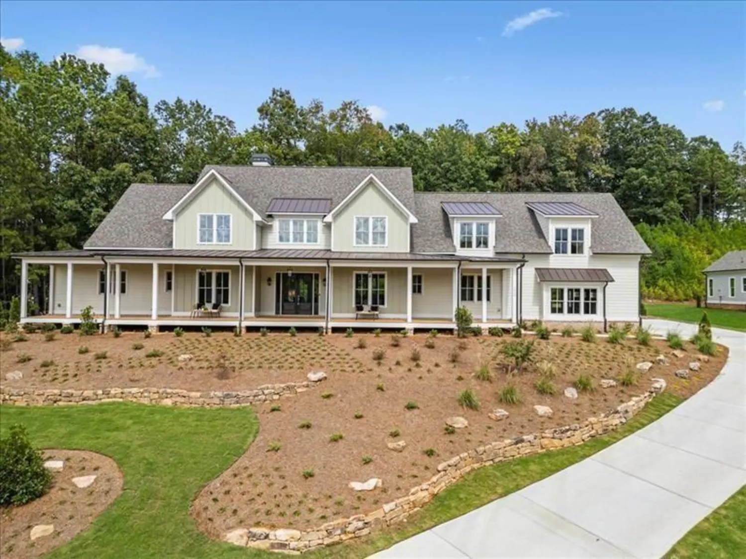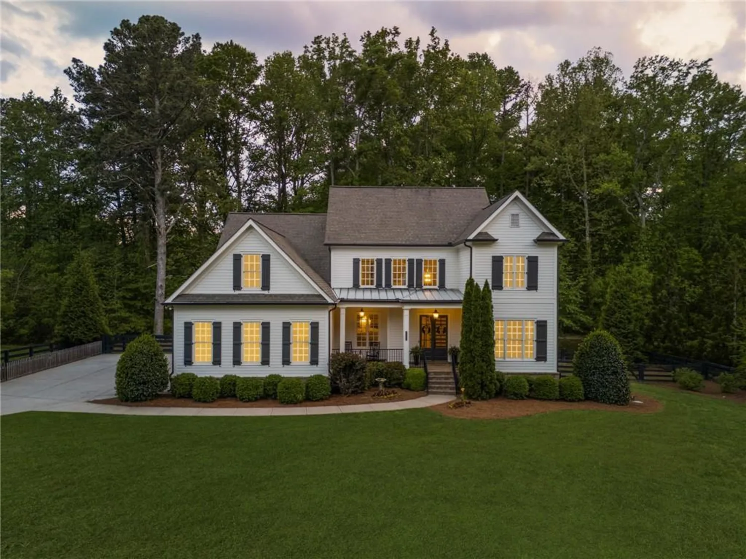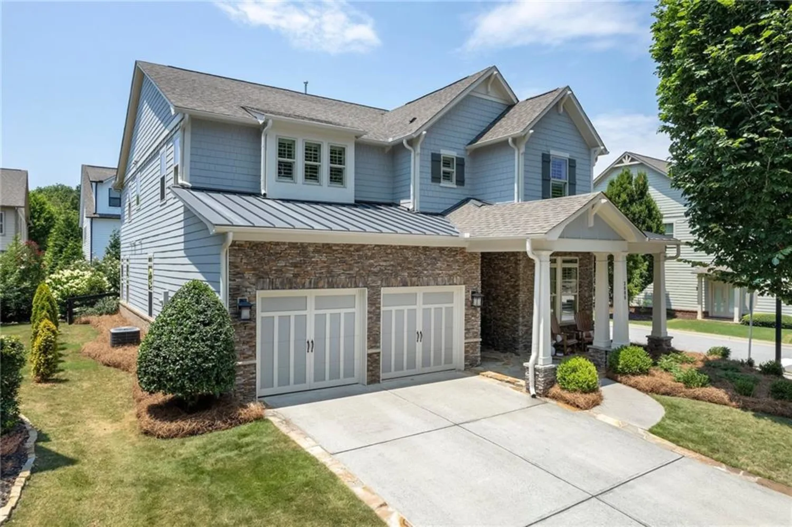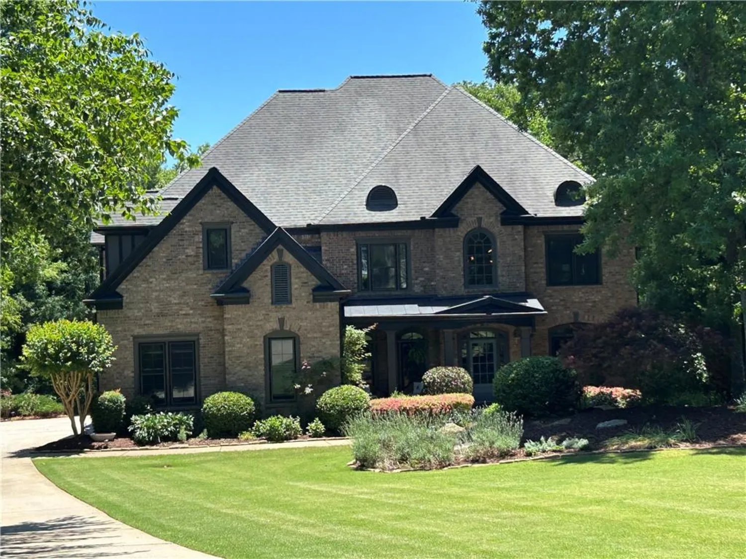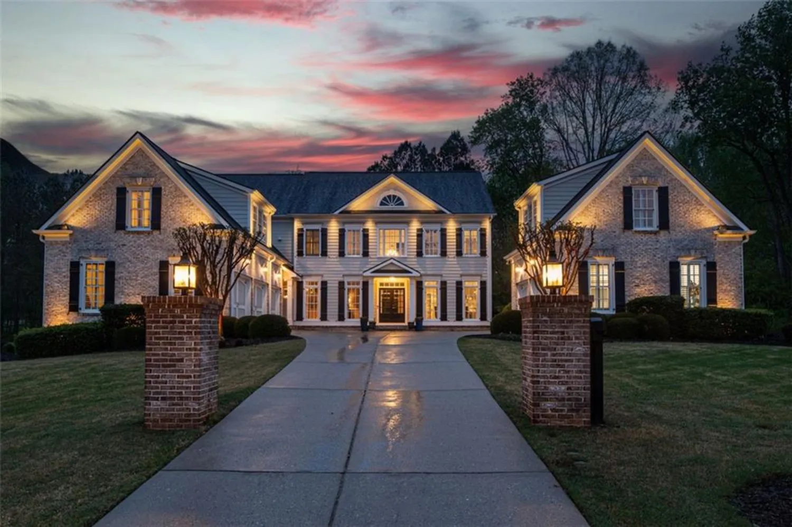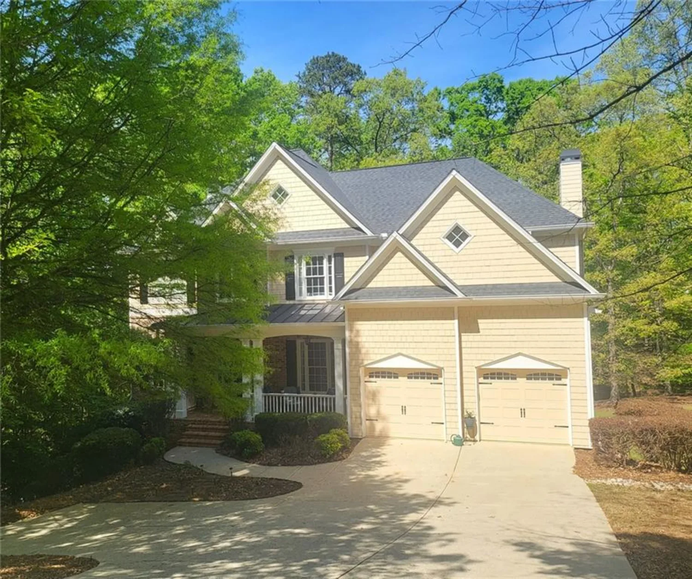2595 grassview driveMilton, GA 30004
2595 grassview driveMilton, GA 30004
Description
EXQUISITELY CRAFTED NEW CONSTRUCTION WITH FINISHED TERRACE LEVEL AND 3 CAR GARAGE ON 3 ACRES IN THE HEART OF MILTON. NO HOA! The arched brick entrance is stunning, with porcelain tile and solid wood French doors. From the moment you enter the property, you'll notice the attention to detail and finish quality. Solid white oak hardwoods, porcelain tile, inset cabinetry, stunning light fixtures, upgraded hardware and custom cable railings. 10 foot ceilings on the main and two story family room give this spacious home an even more light and airy feel. No need for a decorator. It's all been done for you. From mosaic tiles, to trend right black cabinet hardware, the organic design flows from room to room. On the main level you'll find a large home office, family room with gorgeous Limestone fireplace, custom cabinets and floating shelves. The Kitchen has an expansive island, Durango Quartz counters, Sub Zero Refrigerator, Wolf Range and microwave, and Cove dishwasher. The open concept kitchen to dining room and family room is built for every day living or entertaining. Want to hide mess from your kitchen? No problem! A scullery or prep kitchen and pantry is nearby to do just that! Walk out from main level to your covered porch overlooking a fenced level backyard, woods behind and a beautiful bridge crossing a gentle stream. Beyond the bridge lies acreage that was once used to ride ATVs. Want a chicken coop? This would be a great spot for that! The upstairs boasts 3 generously sized bedrooms with en suite baths plus a media room. Each bathroom has decorator tile and fixtures. The terrace level is finished in the same quality as above with white oak hardwoods in the family room/ game room area and bedroom. You'll find a wet bar ready for entertaining or movie night as well as a full bathroom and storage room. Walk out from the lower level to a covered patio with porcelain tile and level backyard that has been freshly sodded, landscaped and full fenced. Irrigation system is in. There is room for a splash pool too! The best in technology and efficiency in roofing, insulation, hvac and Anderson windows. Incredible location just minutes to downtown Milton, Alpharetta, Avalon or Halcyon! Sought after Cambridge High School district. Easy access to GA 400, Kingsridge Christian and other private schools as well.
Property Details for 2595 Grassview Drive
- Subdivision ComplexBentgrass Farms
- Architectural StyleCraftsman, Farmhouse
- ExteriorPrivate Entrance, Private Yard
- Num Of Garage Spaces3
- Parking FeaturesAttached, Garage, Level Driveway
- Property AttachedNo
- Waterfront FeaturesNone
LISTING UPDATED:
- StatusActive
- MLS #7582149
- Days on Site122
- Taxes$798 / year
- MLS TypeResidential
- Year Built2025
- Lot Size1.41 Acres
- CountryFulton - GA
LISTING UPDATED:
- StatusActive
- MLS #7582149
- Days on Site122
- Taxes$798 / year
- MLS TypeResidential
- Year Built2025
- Lot Size1.41 Acres
- CountryFulton - GA
Building Information for 2595 Grassview Drive
- StoriesTwo
- Year Built2025
- Lot Size1.4141 Acres
Payment Calculator
Term
Interest
Home Price
Down Payment
The Payment Calculator is for illustrative purposes only. Read More
Property Information for 2595 Grassview Drive
Summary
Location and General Information
- Community Features: Street Lights
- Directions: GPS Friendly
- View: Trees/Woods
- Coordinates: 34.161306,-84.279558
School Information
- Elementary School: Summit Hill
- Middle School: Hopewell
- High School: Cambridge
Taxes and HOA Information
- Parcel Number: 22 502104010300
- Tax Year: 2024
- Tax Legal Description: 30 A
Virtual Tour
- Virtual Tour Link PP: https://www.propertypanorama.com/2595-Grassview-Drive-Milton-GA-30004/unbranded
Parking
- Open Parking: Yes
Interior and Exterior Features
Interior Features
- Cooling: Ceiling Fan(s), Central Air, Electric
- Heating: Central, Forced Air, Natural Gas
- Appliances: Dishwasher, Double Oven, Gas Cooktop, Gas Range, Microwave, Range Hood, Refrigerator, Self Cleaning Oven, Tankless Water Heater
- Basement: Daylight, Finished, Finished Bath, Full, Interior Entry, Walk-Out Access
- Fireplace Features: Factory Built, Family Room, Gas Log, Glass Doors
- Flooring: Ceramic Tile, Hardwood, Marble
- Interior Features: Beamed Ceilings, Bookcases, Cathedral Ceiling(s), Crown Molding, Double Vanity, Dry Bar, High Ceilings 10 ft Main, Vaulted Ceiling(s), Walk-In Closet(s), Wet Bar
- Levels/Stories: Two
- Other Equipment: Irrigation Equipment
- Window Features: Double Pane Windows, Insulated Windows
- Kitchen Features: Breakfast Bar, Breakfast Room, Cabinets White, Kitchen Island, Pantry Walk-In, Stone Counters, View to Family Room
- Master Bathroom Features: Double Vanity, Separate Tub/Shower, Soaking Tub
- Foundation: Concrete Perimeter
- Main Bedrooms: 1
- Total Half Baths: 1
- Bathrooms Total Integer: 6
- Main Full Baths: 1
- Bathrooms Total Decimal: 5
Exterior Features
- Accessibility Features: None
- Construction Materials: Brick, Cement Siding, HardiPlank Type
- Fencing: Back Yard, Wood
- Horse Amenities: None
- Patio And Porch Features: Covered, Deck, Front Porch, Patio
- Pool Features: None
- Road Surface Type: Paved
- Roof Type: Composition
- Security Features: Carbon Monoxide Detector(s), Smoke Detector(s)
- Spa Features: None
- Laundry Features: Laundry Room, Main Level, Mud Room
- Pool Private: No
- Road Frontage Type: County Road
- Other Structures: None
Property
Utilities
- Sewer: Septic Tank
- Utilities: Cable Available, Electricity Available, Natural Gas Available, Phone Available, Underground Utilities, Water Available
- Water Source: Public
- Electric: 110 Volts, 220 Volts
Property and Assessments
- Home Warranty: Yes
- Property Condition: New Construction
Green Features
- Green Energy Efficient: Appliances, HVAC, Insulation, Roof, Thermostat, Water Heater, Windows
- Green Energy Generation: None
Lot Information
- Above Grade Finished Area: 3891
- Common Walls: No Common Walls
- Lot Features: Back Yard, Creek On Lot, Front Yard, Landscaped, Level, Wooded
- Waterfront Footage: None
Rental
Rent Information
- Land Lease: No
- Occupant Types: Vacant
Public Records for 2595 Grassview Drive
Tax Record
- 2024$798.00 ($66.50 / month)
Home Facts
- Beds5
- Baths5
- Total Finished SqFt6,128 SqFt
- Above Grade Finished3,891 SqFt
- Below Grade Finished2,237 SqFt
- StoriesTwo
- Lot Size1.4141 Acres
- StyleSingle Family Residence
- Year Built2025
- APN22 502104010300
- CountyFulton - GA
- Fireplaces1




