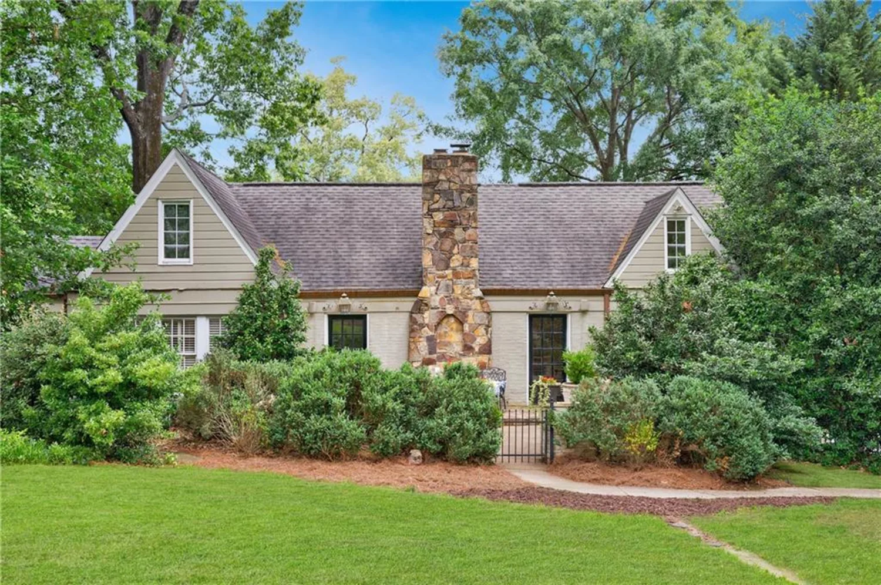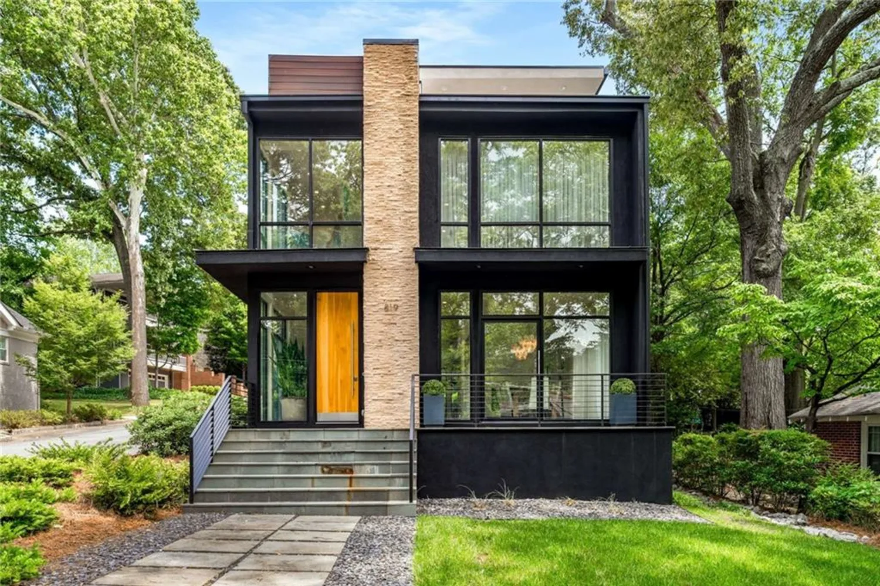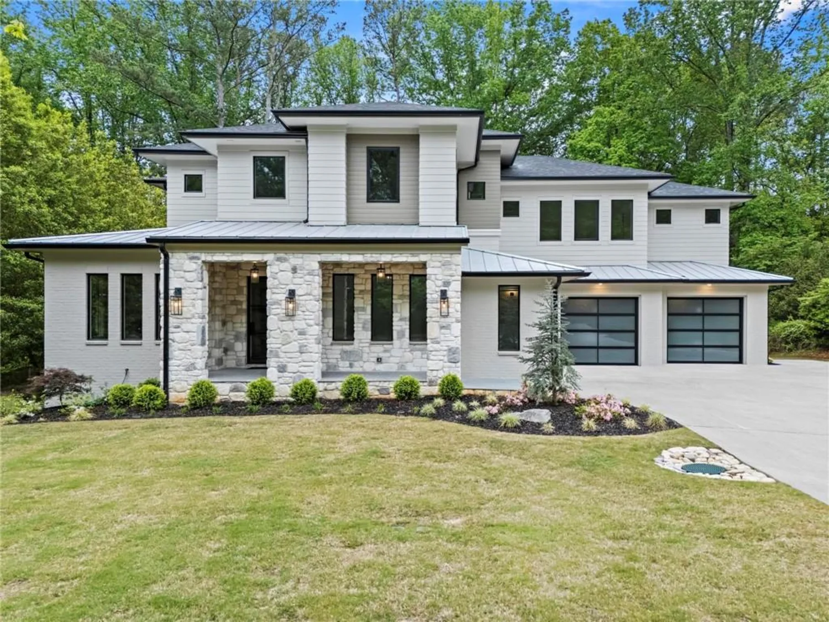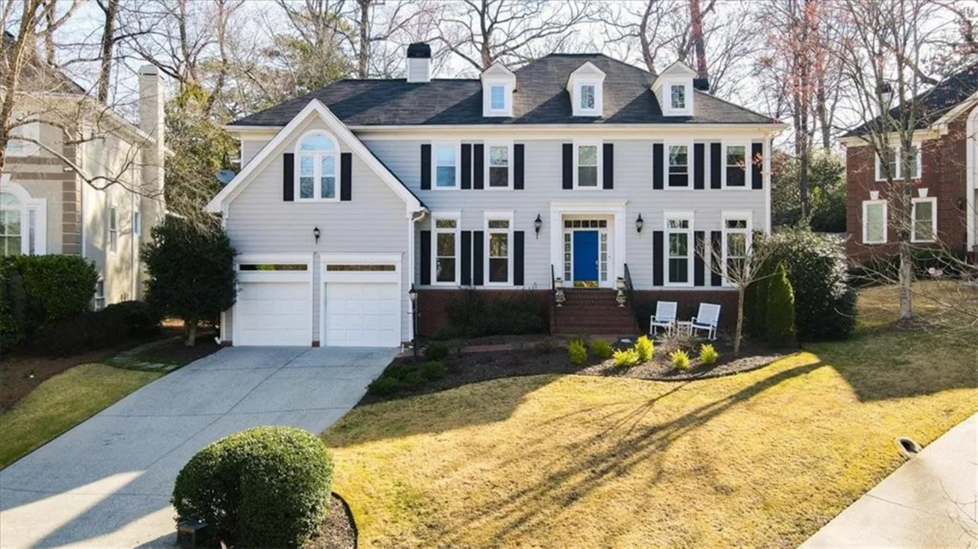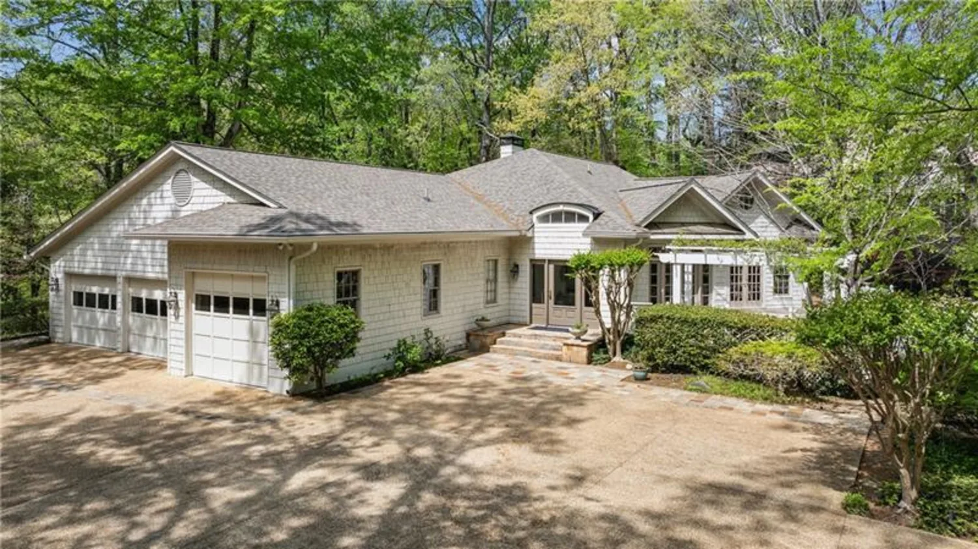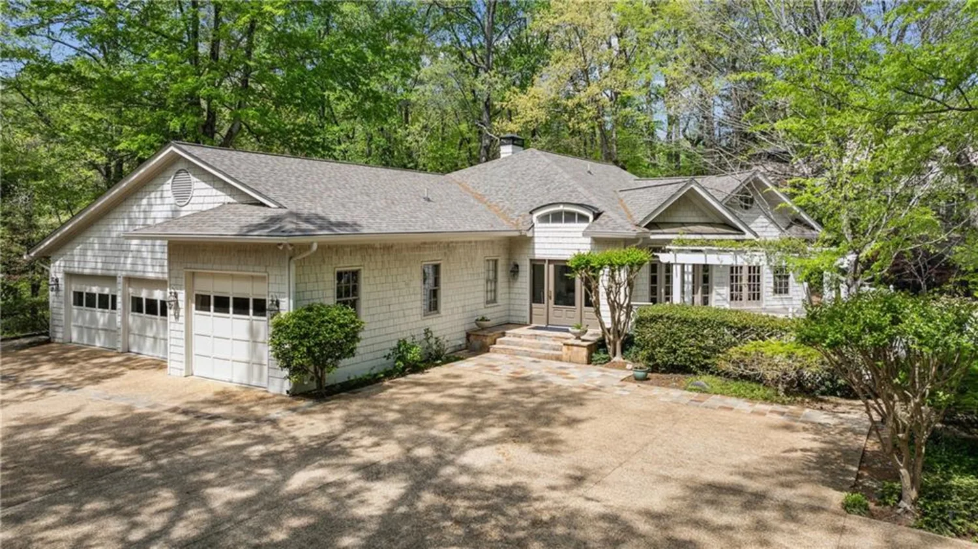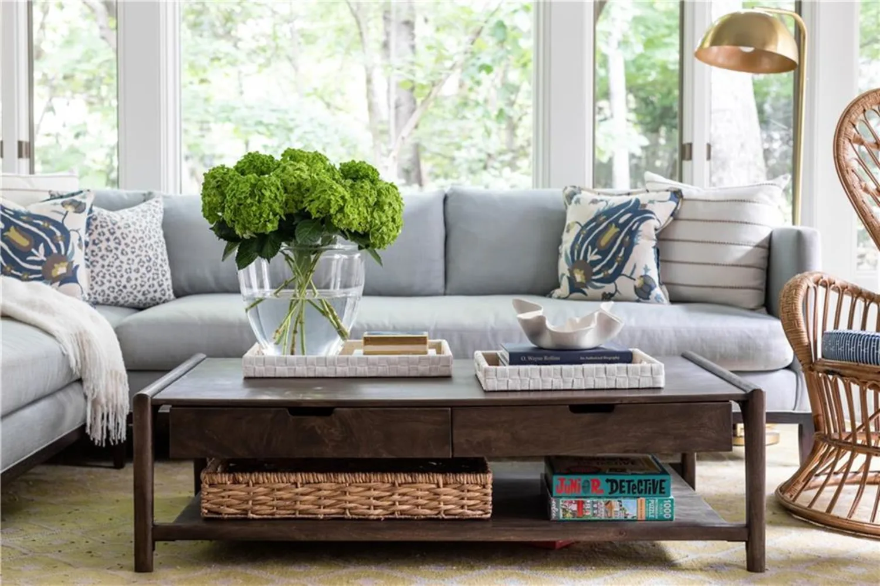3107 peachtree road ne 1005Atlanta, GA 30305
3107 peachtree road ne 1005Atlanta, GA 30305
Description
Welcome to luxury living at Unit 1005, located in the prestigious The Charles residence on Peachtree Road in Buckhead. This modern and elegant 2-bedroom, 2.5-bathroom residence spans an impressive 2,481 square feet, offering an exceptional lifestyle in an exclusive building. Step inside to discover a seamless blend of sophisticated design and innovative amenities. The centerpiece of the living area is the Glass Nanawall, creating a harmonious transition to the unique private corner outdoor terrace. Here, enjoy an evening by the fire pit or grill, surrounded by serene views of Buckhead. The meticulously appointed kitchen features European appliances, including a Gaggenau wine fridge and Italian Gessi fixtures, complemented by Pedini cabinetry. Hardwood floors and remote-controlled blinds enhance the ambiance throughout. Savor the expansive home office with floor to ceiling windows & elegant accent wall. Relax in the luxurious primary bathroom, outfitted with a Victoria Albert soaking tub and a custom dual vanity. Additional conveniences include assigned parking, a garage, and laundry facilities within the building. The Charles offers unparalleled amenities: unwind at the infinity pool, maintain an active lifestyle at the gym, or pamper your pets at the dog walk and wash station. This pet-friendly haven also features Energy Star appliances and electric heat, ensuring comfort year-round. For those seeking an upscale urban retreat with cutting-edge style and comfort, this residence is a masterpiece of modern living.
Property Details for 3107 Peachtree Road NE 1005
- Subdivision ComplexThe Charles
- Architectural StyleContemporary, High Rise (6 or more stories)
- ExteriorBalcony, Gas Grill, Lighting
- Num Of Parking Spaces3
- Parking FeaturesAssigned, Covered, Deeded, Storage
- Property AttachedYes
- Waterfront FeaturesNone
LISTING UPDATED:
- StatusActive
- MLS #7580294
- Days on Site89
- Taxes$28,032 / year
- HOA Fees$2,456 / month
- MLS TypeResidential
- Year Built2019
- CountryFulton - GA
LISTING UPDATED:
- StatusActive
- MLS #7580294
- Days on Site89
- Taxes$28,032 / year
- HOA Fees$2,456 / month
- MLS TypeResidential
- Year Built2019
- CountryFulton - GA
Building Information for 3107 Peachtree Road NE 1005
- StoriesOne
- Year Built2019
- Lot Size0.0570 Acres
Payment Calculator
Term
Interest
Home Price
Down Payment
The Payment Calculator is for illustrative purposes only. Read More
Property Information for 3107 Peachtree Road NE 1005
Summary
Location and General Information
- Community Features: Catering Kitchen, Concierge, Dog Park, Fitness Center, Gated, Guest Suite, Homeowners Assoc, Near Public Transport, Near Schools, Near Shopping, Pool, Street Lights
- Directions: The Charles is located at the corner of East Paces Ferry Rd and Peachtree Rd. Valet parking available in front of building.
- View: City
- Coordinates: 33.839613,-84.378852
School Information
- Elementary School: Garden Hills
- Middle School: Willis A. Sutton
- High School: North Atlanta
Taxes and HOA Information
- Tax Year: 2024
- Tax Legal Description: .
Virtual Tour
Parking
- Open Parking: No
Interior and Exterior Features
Interior Features
- Cooling: Ceiling Fan(s), Central Air, ENERGY STAR Qualified Equipment
- Heating: Central, Electric, ENERGY STAR Qualified Equipment
- Appliances: Dishwasher, Disposal, Double Oven, Electric Cooktop, Electric Oven, Electric Water Heater, ENERGY STAR Qualified Appliances, Microwave, Range Hood, Refrigerator, Self Cleaning Oven
- Basement: None
- Fireplace Features: Family Room, Fire Pit, Gas Log, Gas Starter, Glass Doors, Outside
- Flooring: Hardwood
- Interior Features: Double Vanity, Entrance Foyer, High Ceilings 10 ft Main, High Speed Internet, Low Flow Plumbing Fixtures, Recessed Lighting, Smart Home, Walk-In Closet(s), Wet Bar
- Levels/Stories: One
- Other Equipment: None
- Window Features: Insulated Windows
- Kitchen Features: Breakfast Bar, Cabinets Other, Kitchen Island, Pantry, Solid Surface Counters, View to Family Room, Wine Rack, Other
- Master Bathroom Features: Double Vanity, Separate Tub/Shower, Soaking Tub
- Foundation: Concrete Perimeter
- Main Bedrooms: 2
- Total Half Baths: 1
- Bathrooms Total Integer: 3
- Main Full Baths: 2
- Bathrooms Total Decimal: 2
Exterior Features
- Accessibility Features: None
- Construction Materials: Concrete
- Fencing: None
- Horse Amenities: None
- Patio And Porch Features: Covered
- Pool Features: None
- Road Surface Type: Paved
- Roof Type: Composition
- Security Features: Carbon Monoxide Detector(s), Closed Circuit Camera(s), Fire Alarm, Fire Sprinkler System, Key Card Entry, Secured Garage/Parking, Security Gate, Smoke Detector(s)
- Spa Features: None
- Laundry Features: Laundry Room
- Pool Private: No
- Road Frontage Type: City Street
- Other Structures: None
Property
Utilities
- Sewer: Public Sewer
- Utilities: Cable Available, Electricity Available, Phone Available, Sewer Available, Underground Utilities, Water Available
- Water Source: Public
- Electric: 110 Volts, 220 Volts in Laundry
Property and Assessments
- Home Warranty: No
- Property Condition: Resale
Green Features
- Green Energy Efficient: Appliances, Doors, Thermostat
- Green Energy Generation: None
Lot Information
- Above Grade Finished Area: 2481
- Common Walls: 2+ Common Walls
- Lot Features: Corner Lot, Landscaped, Level
- Waterfront Footage: None
Multi Family
- # Of Units In Community: 1005
Rental
Rent Information
- Land Lease: No
- Occupant Types: Owner
Public Records for 3107 Peachtree Road NE 1005
Tax Record
- 2024$28,032.00 ($2,336.00 / month)
Home Facts
- Beds2
- Baths2
- Total Finished SqFt2,481 SqFt
- Above Grade Finished2,481 SqFt
- StoriesOne
- Lot Size0.0570 Acres
- StyleCondominium
- Year Built2019
- CountyFulton - GA
- Fireplaces2





