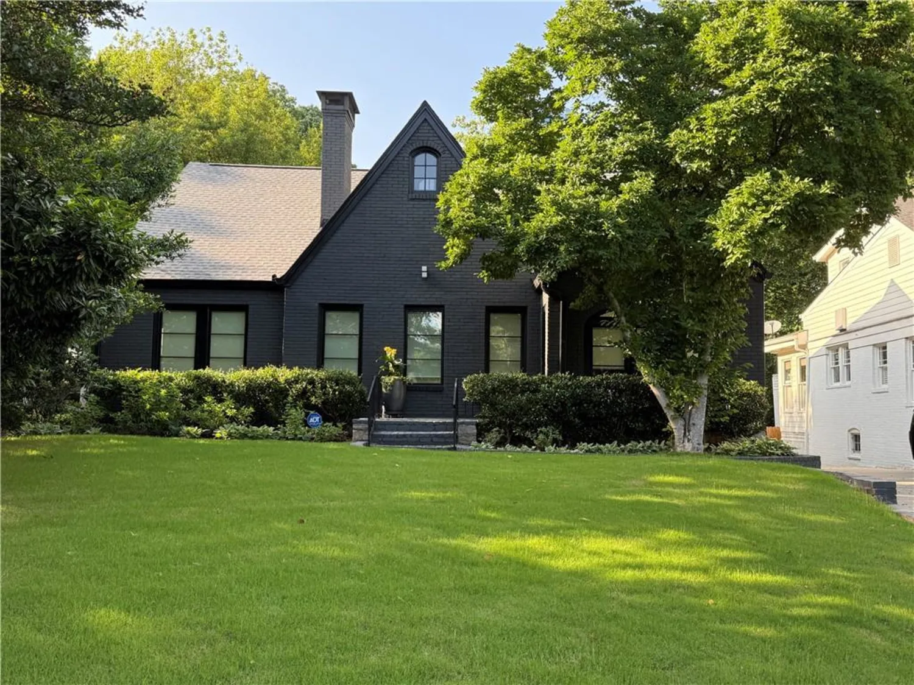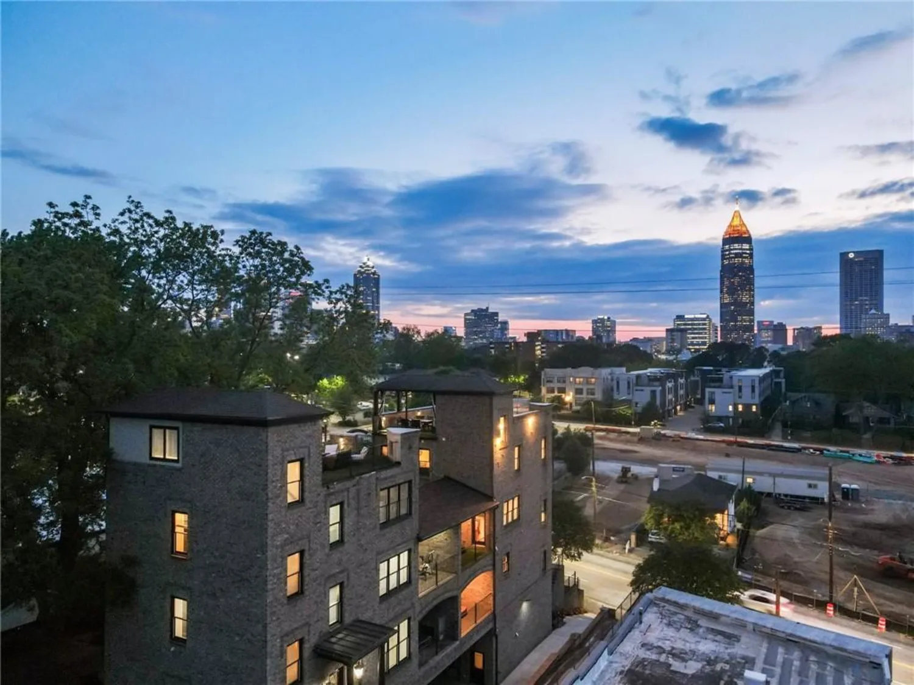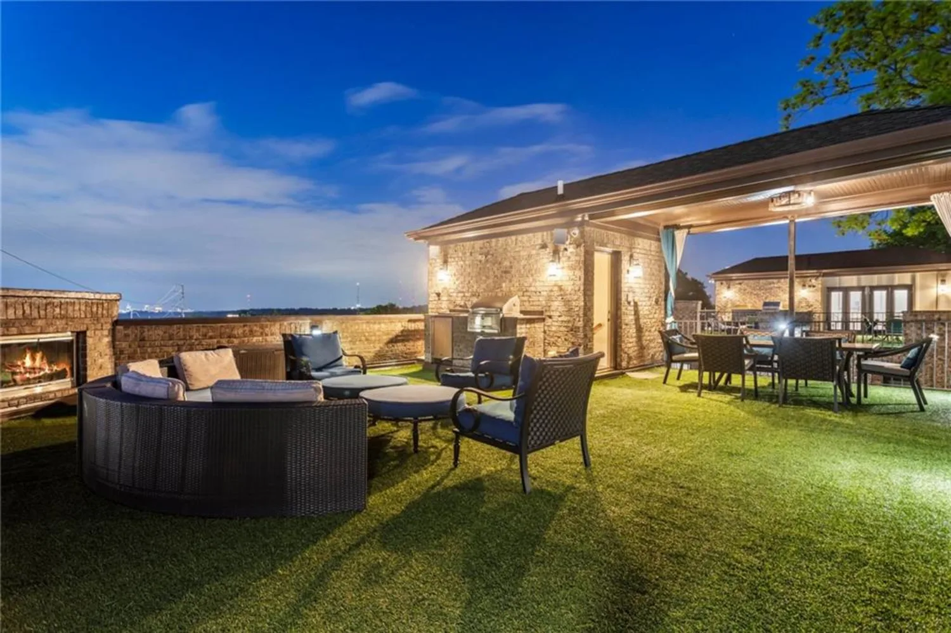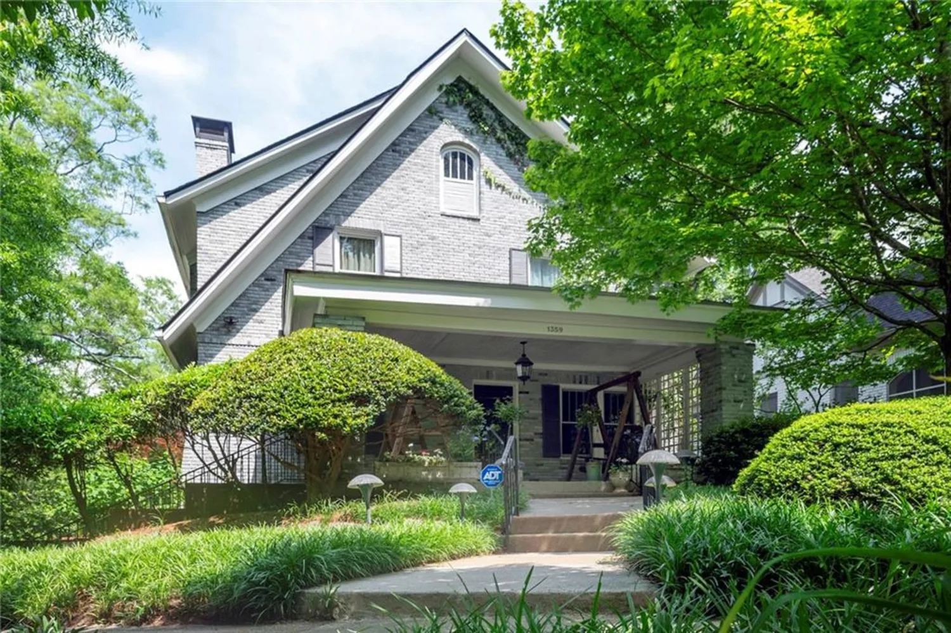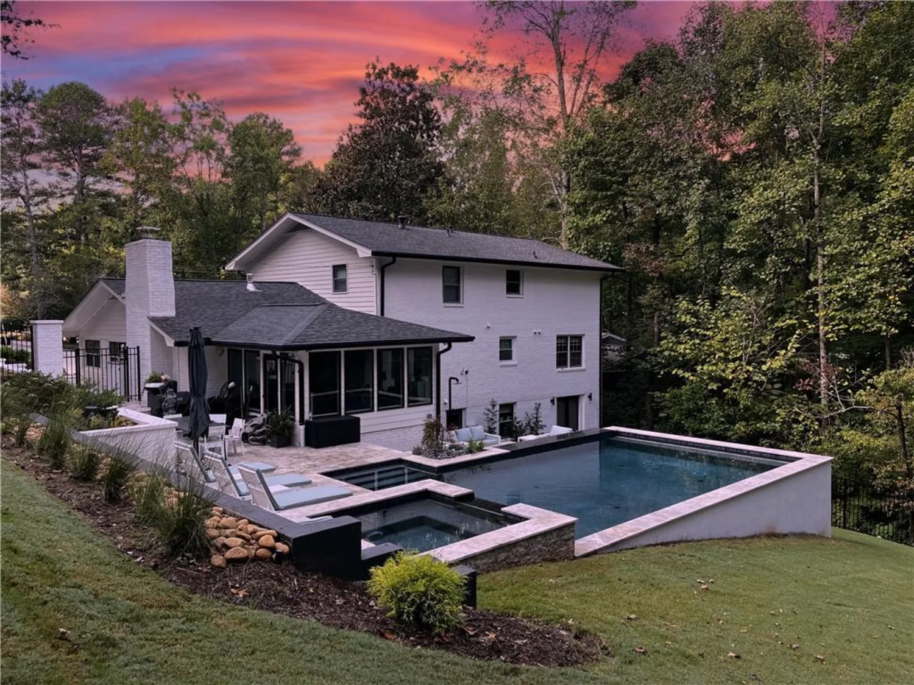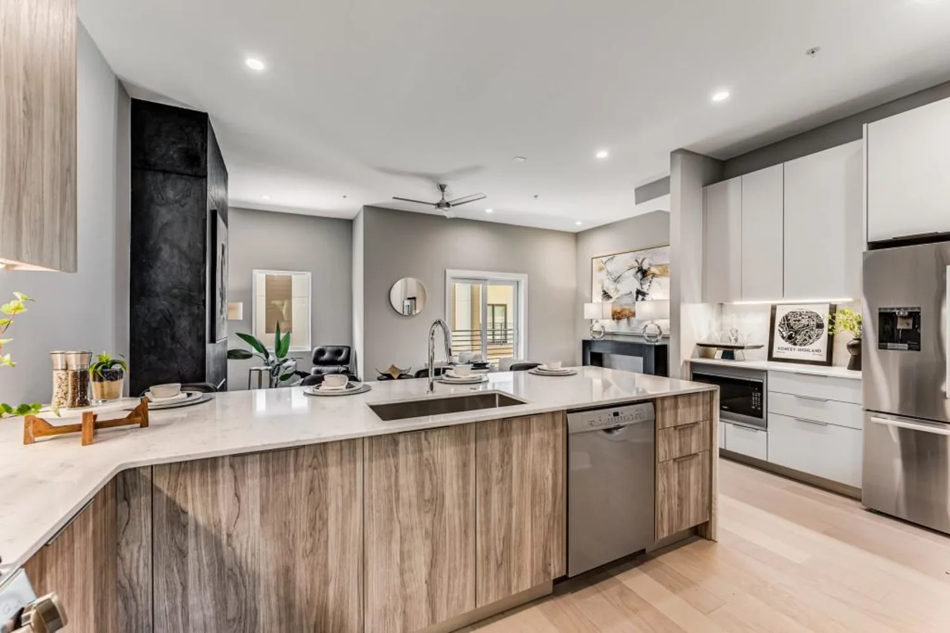250 lakeview avenue neAtlanta, GA 30305
250 lakeview avenue neAtlanta, GA 30305
Description
Truly a must-see home within walking distance to the Duck Pond, Garden Hills pool and playground and Peachtree Road Farmer's Market - just in time for Summer! This charming home on a rare, double corner lot in Peachtree Heights East offers delightful curb appeal, and a wonderful main level open floor plan. The welcoming entry courtyard flows from a level front yard, inviting you into the living room with a beautiful arched, stacked stone fireplace. The rear, two-story addition was designed for gathering and entertaining, with an oversized family room and kitchen with an abundance of natural light and 10 foot ceilings. The custom designed kitchen features arched windows, a custom-crafted mantel, double ovens, double dishwashers, gas cooktop, granite counters, large island & breakfast room, with a tucked away built-in desk and cubby area by the side entry. The ample family room and kitchen both open to a large screened-in porch with vaulted ceiling, beadboard & beam detailing, and sunset views. Separate dining room and cozy study, plus a sought-after primary suite on main with dual walk-in closets and custom-designed primary bathroom addition, featuring a built-in armoire, double vanity, separate soaking tub and double shower. There are two secondary bedrooms on the main level as well that share a bath, plus a separate powder room. Upper-level staircase leads to a sitting room/playroom/office and an additional bedroom with large closets. The finished, daylight terrace level includes a bedroom and bath, as well as a bonus room that is currently being used as a gym. The private backyard has a double stone patio with built-in stainless grill, stone fire pit and outdoor bar counter with built in TV, a pea gravel play area and extra lower bonus yard. One car garage that can be easily converted back into two. Many upgrades have been made this year including brand new water heater, pressure reducing valve, upgraded bathroom plumbing and upgraded main AC unit!
Property Details for 250 Lakeview Avenue NE
- Subdivision ComplexPeachtree Heights East
- Architectural StyleCottage, Traditional
- ExteriorGas Grill, Private Entrance, Rear Stairs
- Num Of Garage Spaces1
- Parking FeaturesAttached, Drive Under Main Level, Driveway, Garage, Garage Faces Side, Level Driveway, On Street
- Property AttachedNo
- Waterfront FeaturesNone
LISTING UPDATED:
- StatusActive
- MLS #7516056
- Days on Site74
- Taxes$20,201 / year
- MLS TypeResidential
- Year Built1936
- Lot Size0.35 Acres
- CountryFulton - GA
LISTING UPDATED:
- StatusActive
- MLS #7516056
- Days on Site74
- Taxes$20,201 / year
- MLS TypeResidential
- Year Built1936
- Lot Size0.35 Acres
- CountryFulton - GA
Building Information for 250 Lakeview Avenue NE
- StoriesThree Or More
- Year Built1936
- Lot Size0.3478 Acres
Payment Calculator
Term
Interest
Home Price
Down Payment
The Payment Calculator is for illustrative purposes only. Read More
Property Information for 250 Lakeview Avenue NE
Summary
Location and General Information
- Community Features: Lake, Near Schools, Near Shopping, Park, Playground, Pool, Street Lights, Swim Team
- Directions: On the corner of Lakeview and Forrest Way. Traveling south on Peachtree Road past the intersection of West Wesley/East Wesley and Peachtree Road. Second right onto Lakeview, home is on the left.
- View: Neighborhood
- Coordinates: 33.824879,-84.379797
School Information
- Elementary School: Garden Hills
- Middle School: Willis A. Sutton
- High School: North Atlanta
Taxes and HOA Information
- Parcel Number: 17 010100080616
- Tax Year: 2024
- Tax Legal Description: See Legal Description
Virtual Tour
- Virtual Tour Link PP: https://www.propertypanorama.com/250-Lakeview-Avenue-NE-Atlanta-GA-30305/unbranded
Parking
- Open Parking: Yes
Interior and Exterior Features
Interior Features
- Cooling: Central Air
- Heating: Central, Natural Gas
- Appliances: Dishwasher, Disposal, Double Oven, Gas Cooktop, Gas Water Heater, Refrigerator, Self Cleaning Oven
- Basement: Daylight, Exterior Entry, Finished Bath, Interior Entry, Partial
- Fireplace Features: Living Room, Masonry
- Flooring: Carpet, Ceramic Tile, Concrete, Hardwood
- Interior Features: Bookcases, Double Vanity, High Ceilings 9 ft Main, High Ceilings 10 ft Main, High Speed Internet, His and Hers Closets, Walk-In Closet(s)
- Levels/Stories: Three Or More
- Other Equipment: None
- Window Features: None
- Kitchen Features: Cabinets White, Kitchen Island, Stone Counters, View to Family Room
- Master Bathroom Features: Double Vanity, Separate Tub/Shower, Soaking Tub
- Foundation: Brick/Mortar
- Main Bedrooms: 3
- Total Half Baths: 1
- Bathrooms Total Integer: 4
- Main Full Baths: 2
- Bathrooms Total Decimal: 3
Exterior Features
- Accessibility Features: None
- Construction Materials: Brick 3 Sides, Frame
- Fencing: Back Yard, Wood
- Horse Amenities: None
- Patio And Porch Features: Patio, Rear Porch, Screened
- Pool Features: None
- Road Surface Type: Paved
- Roof Type: Composition
- Security Features: Security System Owned, Smoke Detector(s)
- Spa Features: None
- Laundry Features: In Hall, Main Level
- Pool Private: No
- Road Frontage Type: City Street
- Other Structures: None
Property
Utilities
- Sewer: Public Sewer
- Utilities: Cable Available, Electricity Available, Natural Gas Available, Phone Available, Sewer Available, Water Available
- Water Source: Public
- Electric: Other
Property and Assessments
- Home Warranty: No
- Property Condition: Resale
Green Features
- Green Energy Efficient: None
- Green Energy Generation: None
Lot Information
- Common Walls: No Common Walls
- Lot Features: Corner Lot, Front Yard
- Waterfront Footage: None
Rental
Rent Information
- Land Lease: No
- Occupant Types: Owner
Public Records for 250 Lakeview Avenue NE
Tax Record
- 2024$20,201.00 ($1,683.42 / month)
Home Facts
- Beds5
- Baths3
- Total Finished SqFt4,032 SqFt
- StoriesThree Or More
- Lot Size0.3478 Acres
- StyleSingle Family Residence
- Year Built1936
- APN17 010100080616
- CountyFulton - GA
- Fireplaces1





