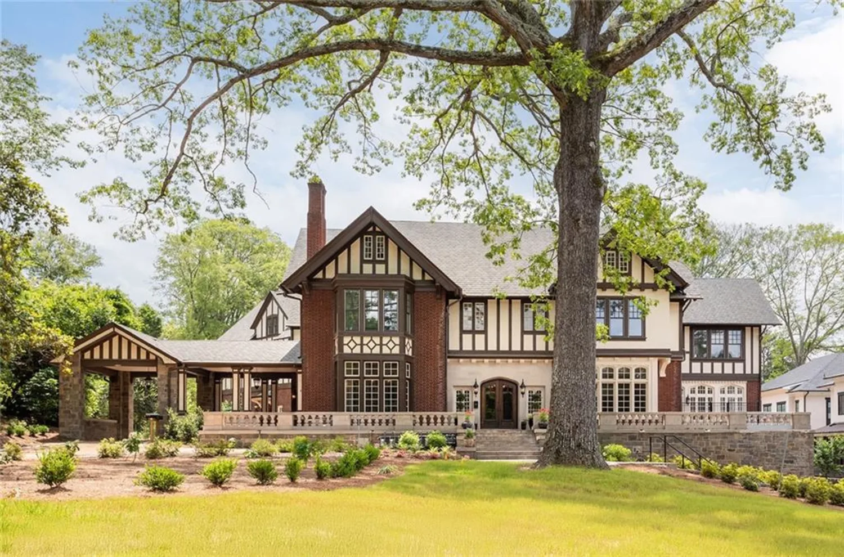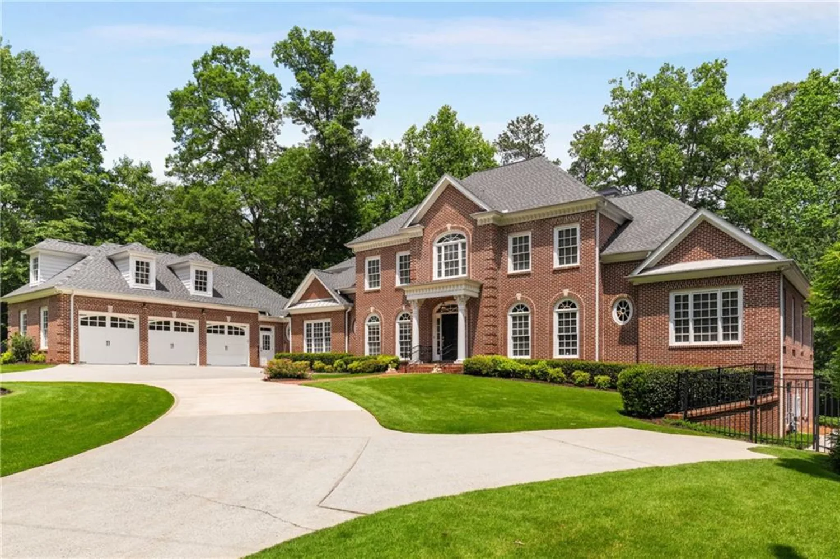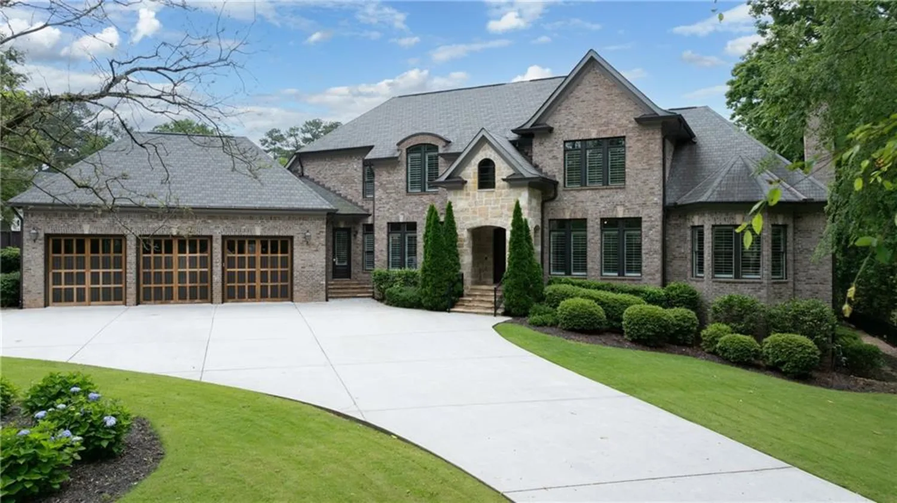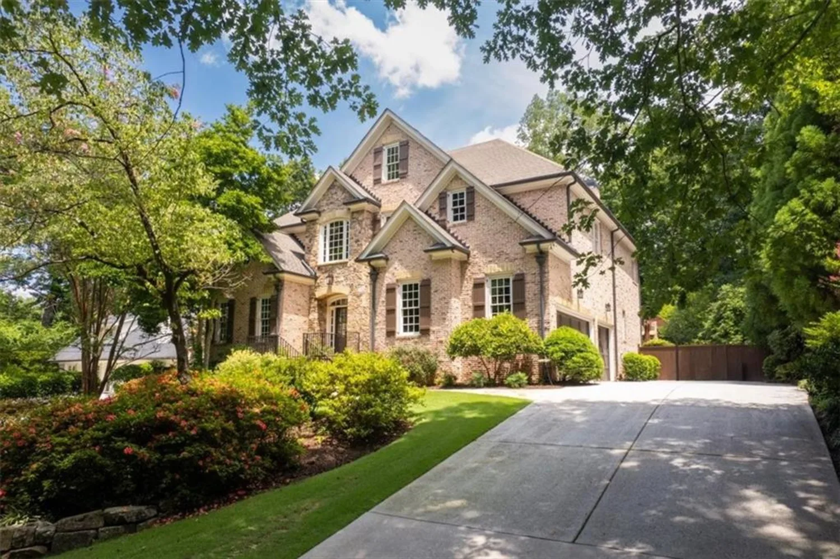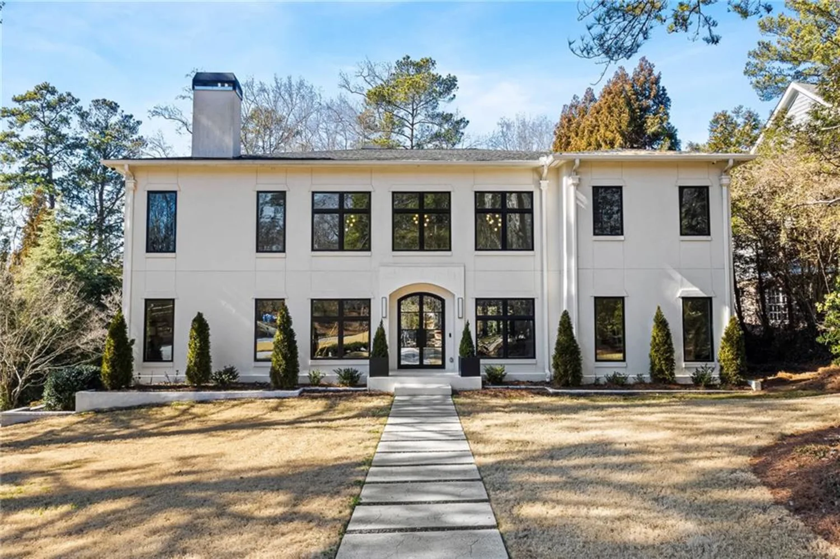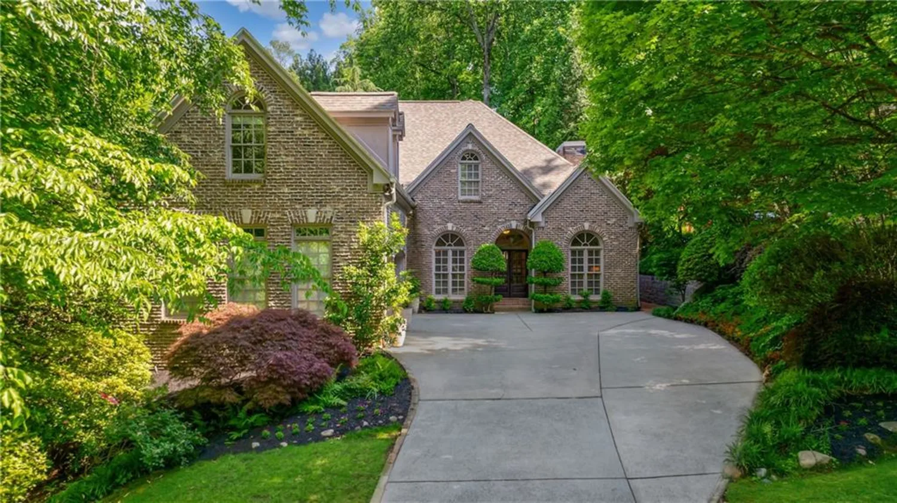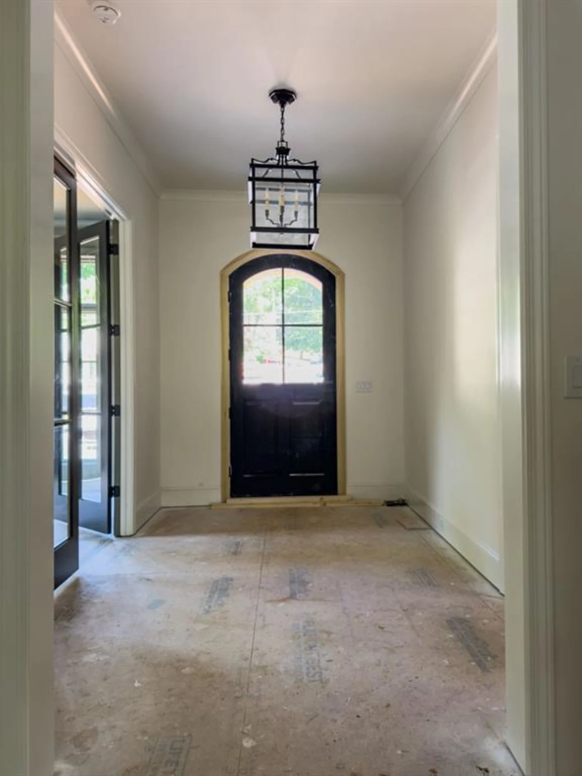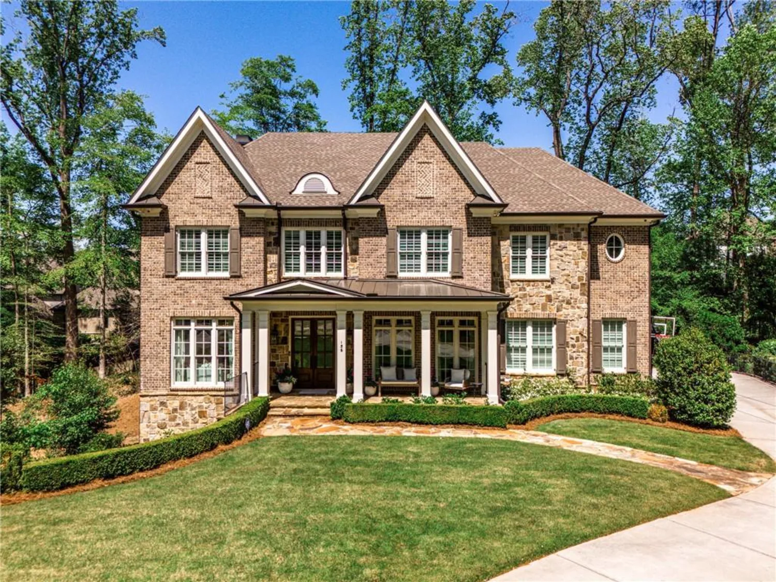5205 riverview road nwAtlanta, GA 30327
5205 riverview road nwAtlanta, GA 30327
Description
Private Estate on 3± Acres in Sandy Springs. Nestled within a lush, wooded setting this home effortlessly blends charm, luxury, and timeless style. This enchanting residence offers a rare combination of privacy and convenience, providing an idyllic escape that is just moments from city amenities. Designed with exceptional attention to detail, this home features the coveted primary suite thoughtfully positioned on the main level, offering convenience, comfort, and sophisticated elegance. The beautifully renovated kitchen is equipped with premium Sub-Zero and Miele appliances, custom-crafted cabinetry and refined finishes. The spacious layout flows seamlessly, with an inviting living room, elegant formal dining space, study with beautiful millwork, main level laundry and cozy sitting areas ideal for intimate gatherings or grand entertaining. The upper level features three bedrooms, an additional laundry room and study area. The terrace level showcases a media room, guest suite with spacious closet and renovated bathroom, billards room and home gym with plenty of room for storage. Each room of this residence showcases meticulously selected designer finishes, including tasteful wallpapers and distinctive lighting fixtures, creating a harmonious blend of style and warmth throughout. Extensive recent improvements have transformed this home, enhancing both aesthetics and functionality. Updates include brand-new windows that flood the home with natural light, a newly installed roof, and fully modernized systems, ensuring optimal comfort, reliability, and energy efficiency for years to come. Step outdoors into your private haven, complete with a sparkling pool, beautifully landscaped grounds, and mature trees providing shade, serenity, and picturesque views. Perfectly suited for relaxing afternoons, entertaining guests, or family celebrations, the outdoor spaces complement the home's exceptional interior charm. Experience luxurious, private living at 5205 Riverview Road—an elegant sanctuary offering the perfect balance of sophistication, modern amenities, and peaceful seclusion.
Property Details for 5205 Riverview Road NW
- Subdivision ComplexSandy Springs
- Architectural StyleTraditional
- ExteriorCourtyard, Garden, Private Entrance, Private Yard
- Num Of Garage Spaces2
- Parking FeaturesGarage, Kitchen Level
- Property AttachedNo
- Waterfront FeaturesNone
LISTING UPDATED:
- StatusActive Under Contract
- MLS #7571648
- Days on Site0
- Taxes$14,165 / year
- MLS TypeResidential
- Year Built1983
- Lot Size2.99 Acres
- CountryFulton - GA
LISTING UPDATED:
- StatusActive Under Contract
- MLS #7571648
- Days on Site0
- Taxes$14,165 / year
- MLS TypeResidential
- Year Built1983
- Lot Size2.99 Acres
- CountryFulton - GA
Building Information for 5205 Riverview Road NW
- StoriesThree Or More
- Year Built1983
- Lot Size2.9900 Acres
Payment Calculator
Term
Interest
Home Price
Down Payment
The Payment Calculator is for illustrative purposes only. Read More
Property Information for 5205 Riverview Road NW
Summary
Location and General Information
- Community Features: Near Schools, Near Shopping, Near Trails/Greenway
- Directions: Use GPS
- View: Trees/Woods
- Coordinates: 33.898846,-84.432961
School Information
- Elementary School: Heards Ferry
- Middle School: Ridgeview Charter
- High School: Riverwood International Charter
Taxes and HOA Information
- Tax Year: 2024
- Tax Legal Description: 62
Virtual Tour
Parking
- Open Parking: No
Interior and Exterior Features
Interior Features
- Cooling: Central Air, Zoned
- Heating: Central, Zoned
- Appliances: Dishwasher, Disposal, Gas Range, Refrigerator, Tankless Water Heater
- Basement: Daylight, Exterior Entry, Finished, Finished Bath
- Fireplace Features: Basement, Family Room, Keeping Room, Living Room, Master Bedroom
- Flooring: Hardwood
- Interior Features: Bookcases, Double Vanity, Entrance Foyer, Walk-In Closet(s), Wet Bar
- Levels/Stories: Three Or More
- Other Equipment: Irrigation Equipment
- Window Features: ENERGY STAR Qualified Windows, Window Treatments
- Kitchen Features: Breakfast Room, Cabinets White, Eat-in Kitchen, Kitchen Island, Pantry, View to Family Room
- Master Bathroom Features: Separate Tub/Shower
- Foundation: Slab
- Main Bedrooms: 1
- Total Half Baths: 2
- Bathrooms Total Integer: 6
- Main Full Baths: 1
- Bathrooms Total Decimal: 5
Exterior Features
- Accessibility Features: None
- Construction Materials: HardiPlank Type, Stone
- Fencing: Wood
- Horse Amenities: None
- Patio And Porch Features: Covered, Deck, Front Porch
- Pool Features: In Ground, Salt Water
- Road Surface Type: Asphalt
- Roof Type: Shingle
- Security Features: Carbon Monoxide Detector(s), Security System Owned, Smoke Detector(s)
- Spa Features: None
- Laundry Features: Main Level, Upper Level
- Pool Private: No
- Road Frontage Type: City Street
- Other Structures: None
Property
Utilities
- Sewer: Public Sewer
- Utilities: Cable Available, Electricity Available, Natural Gas Available
- Water Source: Public
- Electric: 110 Volts
Property and Assessments
- Home Warranty: No
- Property Condition: Resale
Green Features
- Green Energy Efficient: None
- Green Energy Generation: None
Lot Information
- Common Walls: No Common Walls
- Lot Features: Back Yard, Landscaped, Private, Wooded
- Waterfront Footage: None
Rental
Rent Information
- Land Lease: No
- Occupant Types: Owner
Public Records for 5205 Riverview Road NW
Tax Record
- 2024$14,165.00 ($1,180.42 / month)
Home Facts
- Beds5
- Baths4
- StoriesThree Or More
- Lot Size2.9900 Acres
- StyleSingle Family Residence
- Year Built1983
- CountyFulton - GA
- Fireplaces5




