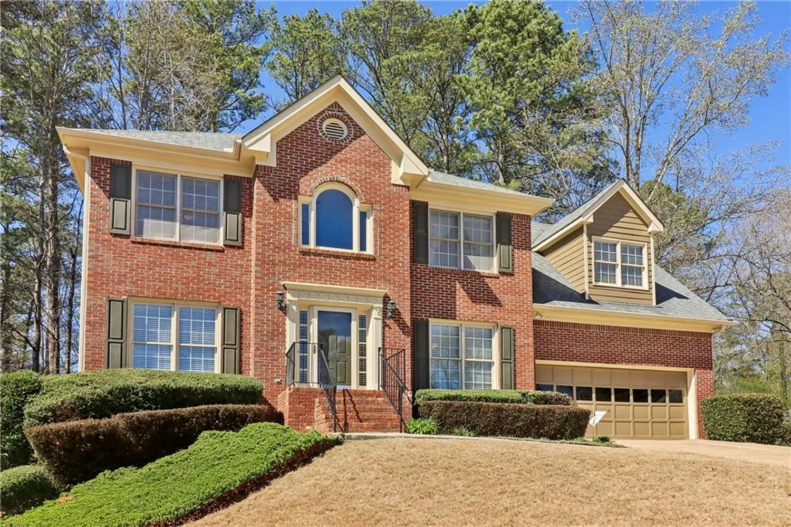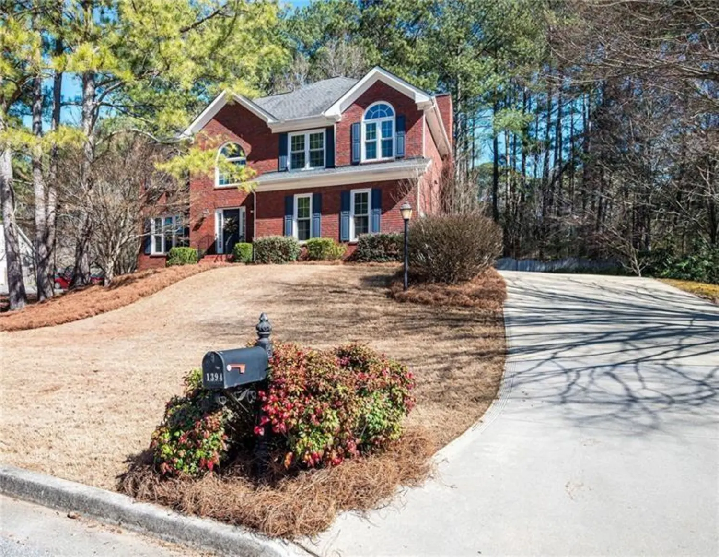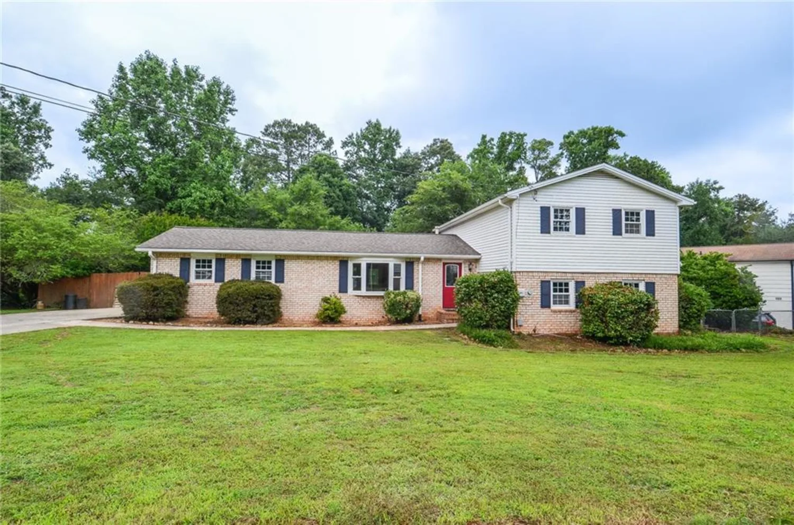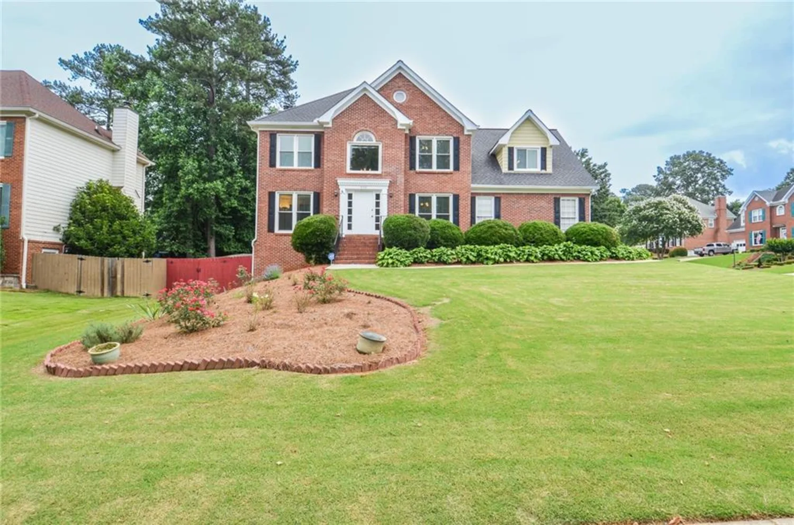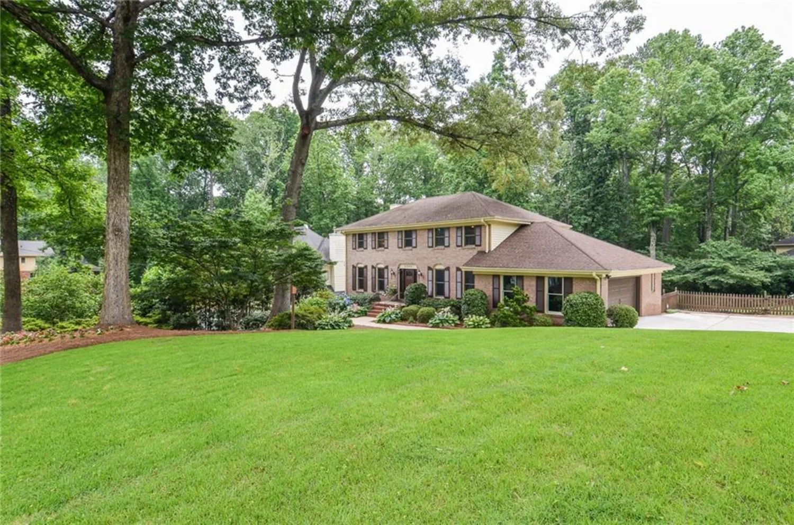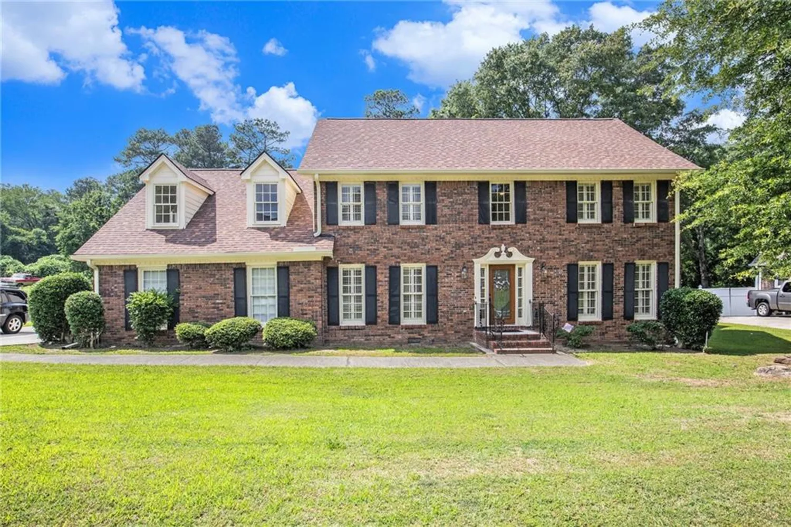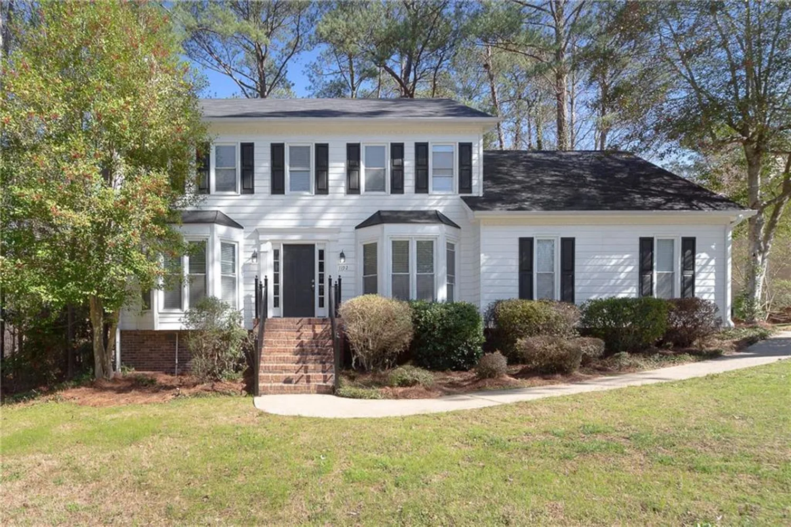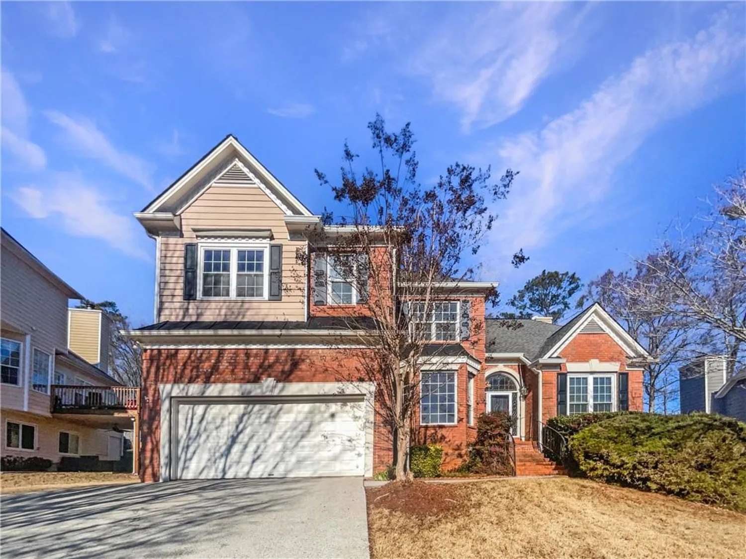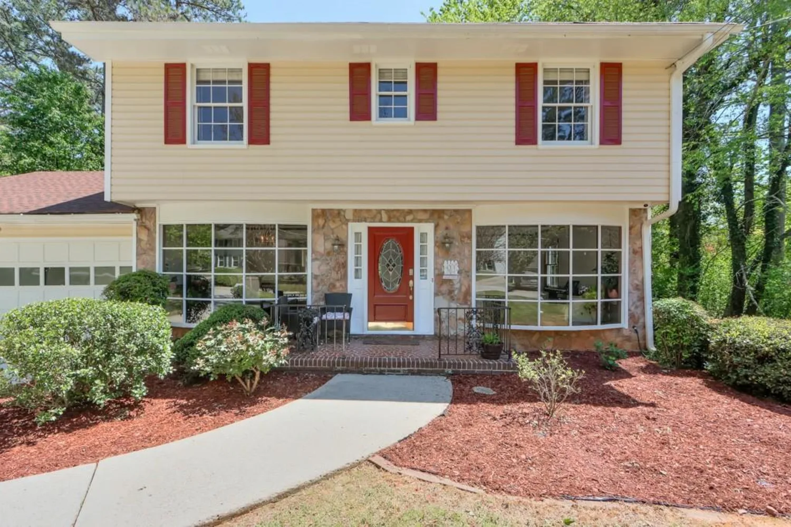4826 dean lane swLilburn, GA 30047
4826 dean lane swLilburn, GA 30047
Description
Welcome to this beautiful, spacious, updated, and meticulously maintained home, eagerly awaiting its new owners! Imagine yourself on the charming front porch, stepping into a welcoming foyer that unfolds into a bright and open floor plan and gleaming hardwood floors. The heart of the home is a chef's dream kitchen, boasting stunning granite countertops, top-of-the-line Bosch and Kenmore Elite appliances, and an enormous breakfast bar. Entertaining is a breeze with this seamless flow from the inviting family room to the well-appointed kitchen, sun-drenched sunroom, elegant dining room, and a versatile extra den or exercise room. Picture peaceful mornings sipping coffee (freshly brewed in the built in coffee bar) in the beautiful sunroom, overlooking the breathtaking backyard and serene pond. Upstairs, you'll discover a generously sized master bedroom with a newly renovated master bath, along with three additional large bedrooms and another newly renovated full bath. Prepare to be amazed by the enormous bonus room, which has been newly refinished, offering endless possibilities for recreation, hobbies, or a home theater. Peace of mind comes standard with this home, featuring a brand new HVAC system for year-round comfort and lots of new insulation for energy efficiency. The encapsulated and waterproofed crawlspace adds an extra layer of protection and usability. The full, unfinished daylight basement provides fantastic potential for future expansion. Step outside to the covered patio, the perfect spot to unwind while enjoying the views of the backyard and pond. Car enthusiasts will appreciate not one - but TWO 2-car garages. And if you don't have 4 cars, then you can use the extra-space as a workshop, craft corner, hobby hut, or simply as extra storage! This home is brimming with character and is sure to give you that coveted "WOW" feeling from the moment you step inside! And the COMMUNITY!!! With an optional Swim/Tennis membership, direct access to the Yellow River for launching kayaks and canoes, and an incredibly convenient location, you will love being a member of the Rivercliff community!
Property Details for 4826 Dean Lane SW
- Subdivision ComplexRivercliff
- Architectural StyleTraditional
- ExteriorRain Gutters
- Num Of Garage Spaces4
- Parking FeaturesAttached, Detached, Driveway, Garage, Garage Door Opener, Kitchen Level
- Property AttachedNo
- Waterfront FeaturesPond
LISTING UPDATED:
- StatusActive
- MLS #7577851
- Days on Site21
- Taxes$6,764 / year
- MLS TypeResidential
- Year Built1974
- Lot Size0.86 Acres
- CountryGwinnett - GA
LISTING UPDATED:
- StatusActive
- MLS #7577851
- Days on Site21
- Taxes$6,764 / year
- MLS TypeResidential
- Year Built1974
- Lot Size0.86 Acres
- CountryGwinnett - GA
Building Information for 4826 Dean Lane SW
- StoriesTwo
- Year Built1974
- Lot Size0.8600 Acres
Payment Calculator
Term
Interest
Home Price
Down Payment
The Payment Calculator is for illustrative purposes only. Read More
Property Information for 4826 Dean Lane SW
Summary
Location and General Information
- Community Features: Clubhouse, Pool, Tennis Court(s)
- Directions: Just minutes outside I285 and moments away from Stone Mountain Park - Take I78 EAST to RIGHT onto Stone Dr to LEFT onto Hudson Dr SW to RIGHT onto Castlewood Dr SW to RIGHT onto Dean Ln. Home will be on your LEFT.
- View: Rural, Water
- Coordinates: 33.818859,-84.090277
School Information
- Elementary School: Shiloh
- Middle School: Shiloh
- High School: Shiloh
Taxes and HOA Information
- Parcel Number: R6044 019
- Tax Year: 2024
- Tax Legal Description: L24 BB RIVERCLIFF SD 3
Virtual Tour
- Virtual Tour Link PP: https://www.propertypanorama.com/4826-Dean-Lane-SW-Lilburn-GA-30047/unbranded
Parking
- Open Parking: Yes
Interior and Exterior Features
Interior Features
- Cooling: Central Air, Electric
- Heating: Central, Forced Air, Natural Gas
- Appliances: Dishwasher, Electric Oven
- Basement: Daylight, Exterior Entry, Interior Entry, Unfinished, Walk-Out Access
- Fireplace Features: Family Room
- Flooring: Carpet, Hardwood
- Interior Features: Entrance Foyer, High Ceilings 9 ft Lower, High Speed Internet
- Levels/Stories: Two
- Other Equipment: None
- Window Features: None
- Kitchen Features: Breakfast Bar, Cabinets Stain, Country Kitchen, Eat-in Kitchen, Pantry Walk-In, Stone Counters, View to Family Room
- Master Bathroom Features: Shower Only
- Foundation: Block
- Total Half Baths: 1
- Bathrooms Total Integer: 3
- Bathrooms Total Decimal: 2
Exterior Features
- Accessibility Features: None
- Construction Materials: Frame, HardiPlank Type
- Fencing: None
- Horse Amenities: None
- Patio And Porch Features: Covered, Patio
- Pool Features: None
- Road Surface Type: Asphalt
- Roof Type: Composition
- Security Features: None
- Spa Features: None
- Laundry Features: Laundry Closet, Upper Level
- Pool Private: No
- Road Frontage Type: County Road
- Other Structures: Garage(s)
Property
Utilities
- Sewer: Septic Tank
- Utilities: Cable Available, Electricity Available, Natural Gas Available
- Water Source: Public
- Electric: 220 Volts
Property and Assessments
- Home Warranty: No
- Property Condition: Resale
Green Features
- Green Energy Efficient: None
- Green Energy Generation: None
Lot Information
- Common Walls: No Common Walls
- Lot Features: Back Yard, Front Yard, Landscaped, Pond on Lot
- Waterfront Footage: Pond
Rental
Rent Information
- Land Lease: No
- Occupant Types: Owner
Public Records for 4826 Dean Lane SW
Tax Record
- 2024$6,764.00 ($563.67 / month)
Home Facts
- Beds4
- Baths2
- Total Finished SqFt2,654 SqFt
- StoriesTwo
- Lot Size0.8600 Acres
- StyleSingle Family Residence
- Year Built1974
- APNR6044 019
- CountyGwinnett - GA
- Fireplaces1




