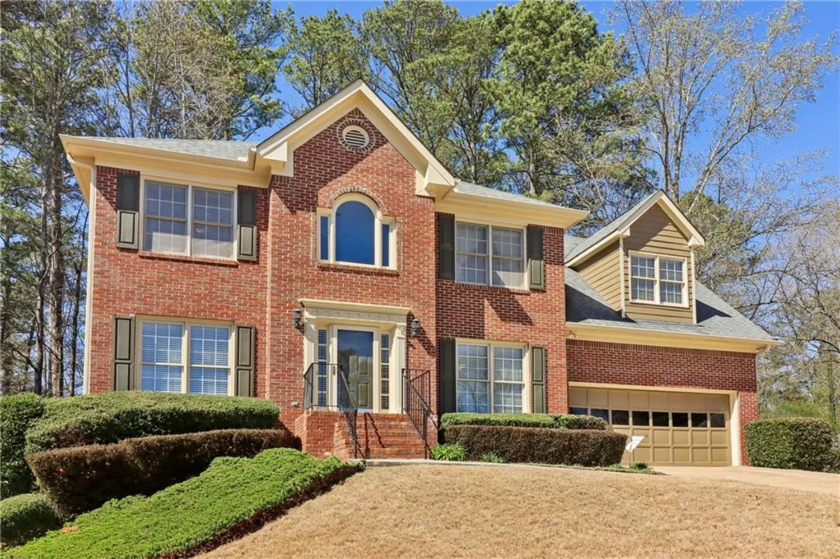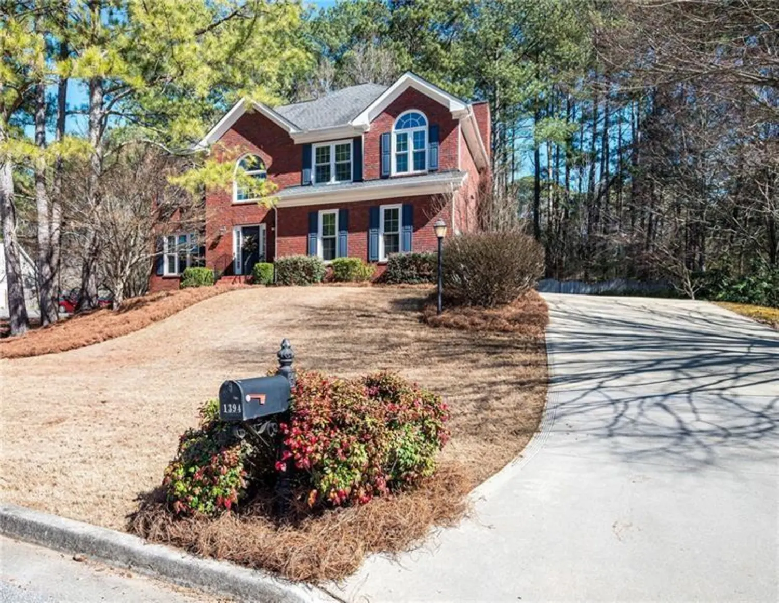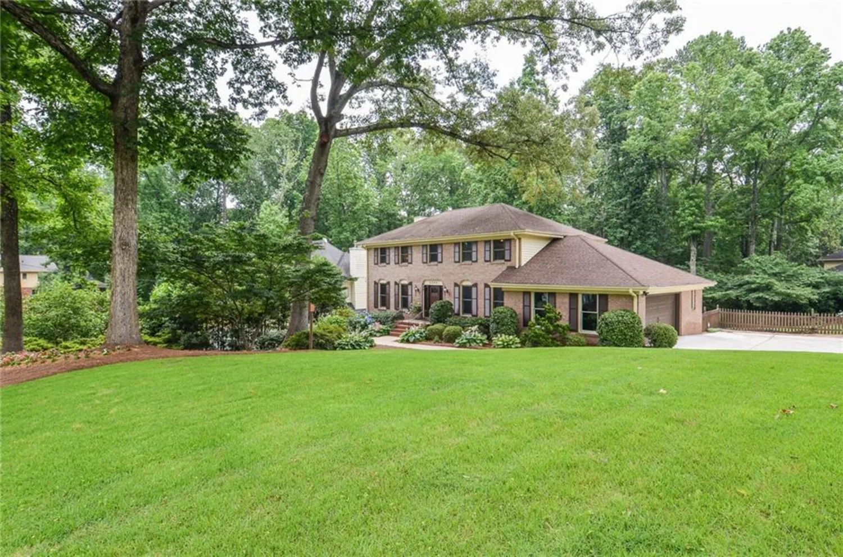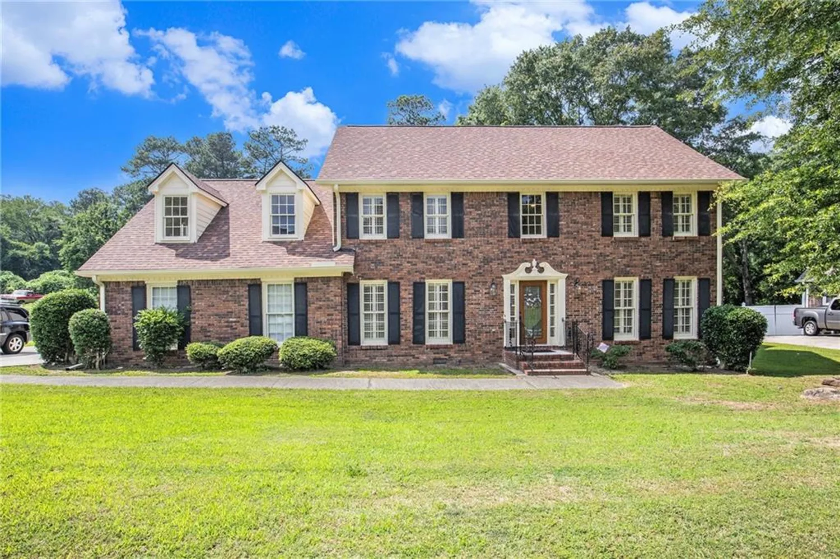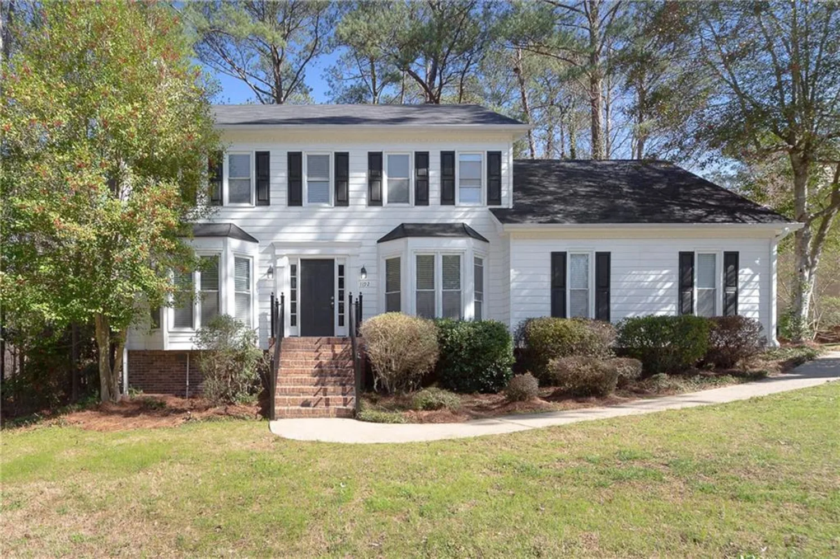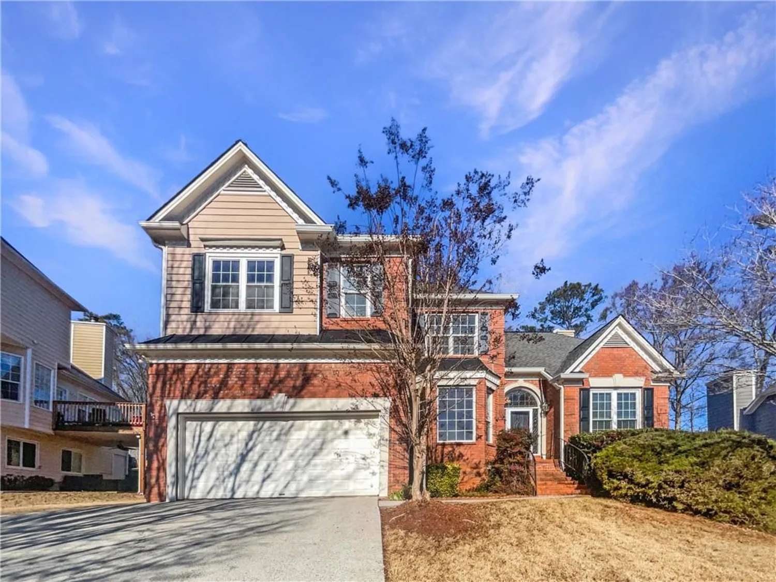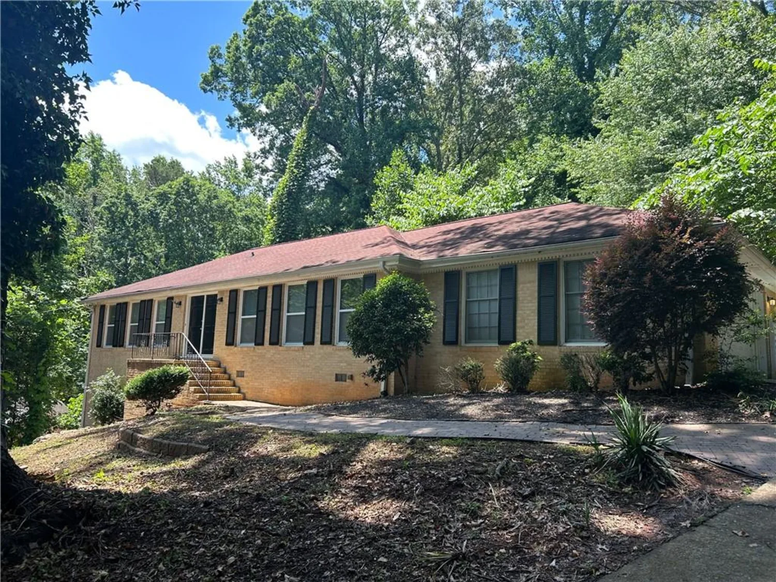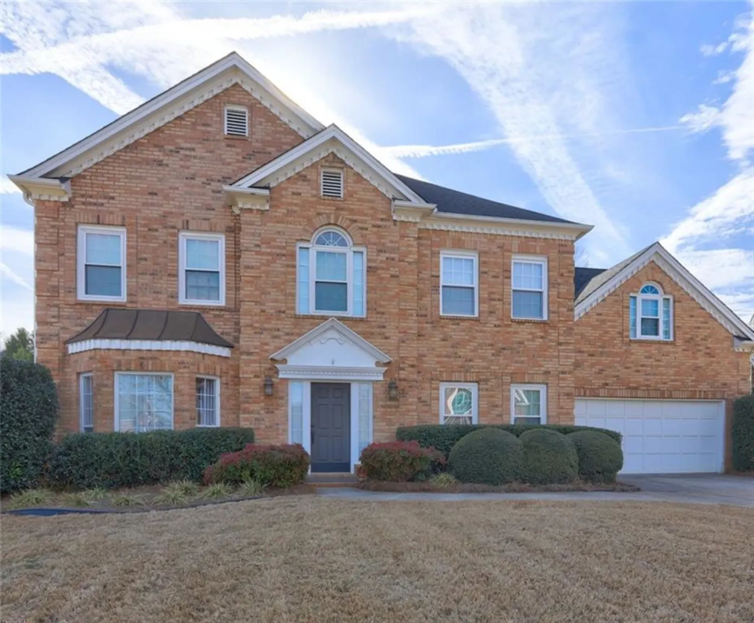930 cedar bluff trail swLilburn, GA 30047
930 cedar bluff trail swLilburn, GA 30047
Description
Spacious Living & Flexible Design in Sought-After Cedar Creek Crossing! Welcome to this beautifully maintained 5-bedroom, 3.5-bathroom home on a generous corner lot in the heart of Lilburn’s desirable Cedar Creek Crossing. From the moment you arrive, you're greeted by beautiful, mature hosta plants lining the walkway to the front door, offering a lush, welcoming first impression. Inside, the home offers a layout designed for both functionality and flow. The main level features rich wood flooring throughout, a formal dining room, a bright eat-in kitchen with a center island, lots of storage space and a pantry, plus a fireside family room that opens seamlessly to the formal living room. A convenient half bath and dedicated laundry room—with washer and dryer included in the sale— round out the main floor. Upstairs, you’ll three spacious spare bedrooms and large hall bathroom, plus the primary suite with a walk-in closet and private ensuite bath—offering both comfort and retreat. Wood flooring continues on the second floor for a cohesive and polished look throughout. The fully finished terrace-level in-law suite is a standout feature, offering tile flooring, a full-sized eat-in kitchen, separate bedroom, living room, and full bathroom—perfect for guests, extended family, or rental income potential. Step outside to a fenced backyard with a deck, ideal for outdoor dining, gardening, or simply relaxing in your own private green space. A 2-car garage adds everyday convenience, and the home is protected by a termite bond for added peace of mind. Enjoy optional membership to the neighborhood’s voluntary swim and tennis club and beloved swim team, all with no mandatory HOA. Centrally located near Gwinnett County parks, trails, sports fields, and just minutes from Downtown Lilburn’s dining, wine bar, bodega, salons, and lively year-round community events—from concerts and craft fairs to food truck nights and holiday parades. Zoned for Camp Creek Elementary, Trickum Middle, and the award-winning Parkview High School cluster. This well-cared-for home offers space, comfort, and location—all in one. Schedule your tour today and see why it checks every box.
Property Details for 930 Cedar Bluff Trail SW
- Subdivision ComplexCedar Creek Crossing
- Architectural StyleTraditional
- ExteriorPrivate Yard, Rain Gutters
- Num Of Garage Spaces2
- Parking FeaturesAttached, Garage
- Property AttachedNo
- Waterfront FeaturesNone
LISTING UPDATED:
- StatusActive
- MLS #7586140
- Days on Site1
- Taxes$5,757 / year
- MLS TypeResidential
- Year Built1993
- Lot Size0.31 Acres
- CountryGwinnett - GA
LISTING UPDATED:
- StatusActive
- MLS #7586140
- Days on Site1
- Taxes$5,757 / year
- MLS TypeResidential
- Year Built1993
- Lot Size0.31 Acres
- CountryGwinnett - GA
Building Information for 930 Cedar Bluff Trail SW
- StoriesTwo
- Year Built1993
- Lot Size0.3100 Acres
Payment Calculator
Term
Interest
Home Price
Down Payment
The Payment Calculator is for illustrative purposes only. Read More
Property Information for 930 Cedar Bluff Trail SW
Summary
Location and General Information
- Community Features: Near Public Transport, Near Schools, Near Shopping, Near Trails/Greenway, Pool, Street Lights, Swim Team, Tennis Court(s)
- Directions: GPS Friendly, nearest major cross street is Killian Hill Road. Enter on Weston Drive, left on Cedar Bluff Trail, home is at the first corner on the left hand side.
- View: Neighborhood
- Coordinates: 33.866132,-84.10098
School Information
- Elementary School: Camp Creek
- Middle School: Trickum
- High School: Parkview
Taxes and HOA Information
- Parcel Number: R6091 140
- Tax Year: 2024
- Tax Legal Description: L18 BA CEDAR CREEK CROSSING #2
Virtual Tour
- Virtual Tour Link PP: https://www.propertypanorama.com/930-Cedar-Bluff-Trail-SW-Lilburn-GA-30047/unbranded
Parking
- Open Parking: No
Interior and Exterior Features
Interior Features
- Cooling: Ceiling Fan(s), Central Air
- Heating: Central
- Appliances: Dishwasher, Dryer, Electric Range, Microwave, Refrigerator, Washer
- Basement: Daylight, Finished, Finished Bath, Walk-Out Access
- Fireplace Features: Family Room
- Flooring: Ceramic Tile, Hardwood
- Interior Features: Entrance Foyer, Walk-In Closet(s)
- Levels/Stories: Two
- Other Equipment: None
- Window Features: Insulated Windows
- Kitchen Features: Cabinets Stain, Eat-in Kitchen, Kitchen Island, Stone Counters
- Master Bathroom Features: Double Vanity, Separate Tub/Shower
- Foundation: Combination
- Total Half Baths: 1
- Bathrooms Total Integer: 4
- Bathrooms Total Decimal: 3
Exterior Features
- Accessibility Features: None
- Construction Materials: HardiPlank Type
- Fencing: Back Yard, Wood
- Horse Amenities: None
- Patio And Porch Features: Deck
- Pool Features: None
- Road Surface Type: Asphalt
- Roof Type: Composition
- Security Features: Security System Owned, Smoke Detector(s)
- Spa Features: None
- Laundry Features: Main Level
- Pool Private: No
- Road Frontage Type: City Street
- Other Structures: None
Property
Utilities
- Sewer: Public Sewer
- Utilities: Electricity Available, Natural Gas Available, Sewer Available, Water Available
- Water Source: Public
- Electric: 220 Volts
Property and Assessments
- Home Warranty: No
- Property Condition: Resale
Green Features
- Green Energy Efficient: Appliances
- Green Energy Generation: None
Lot Information
- Above Grade Finished Area: 2396
- Common Walls: No Common Walls
- Lot Features: Back Yard, Corner Lot, Front Yard, Landscaped
- Waterfront Footage: None
Rental
Rent Information
- Land Lease: No
- Occupant Types: Owner
Public Records for 930 Cedar Bluff Trail SW
Tax Record
- 2024$5,757.00 ($479.75 / month)
Home Facts
- Beds5
- Baths3
- Total Finished SqFt3,246 SqFt
- Above Grade Finished2,396 SqFt
- Below Grade Finished850 SqFt
- StoriesTwo
- Lot Size0.3100 Acres
- StyleSingle Family Residence
- Year Built1993
- APNR6091 140
- CountyGwinnett - GA
- Fireplaces1




