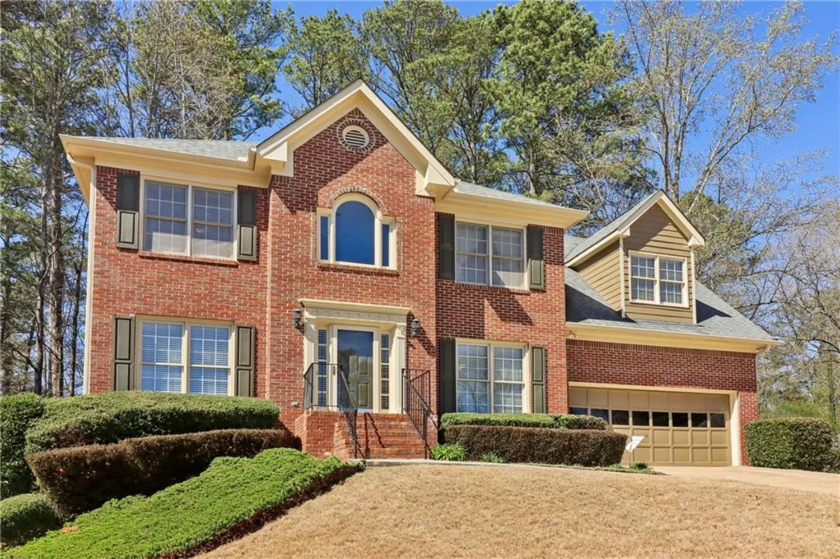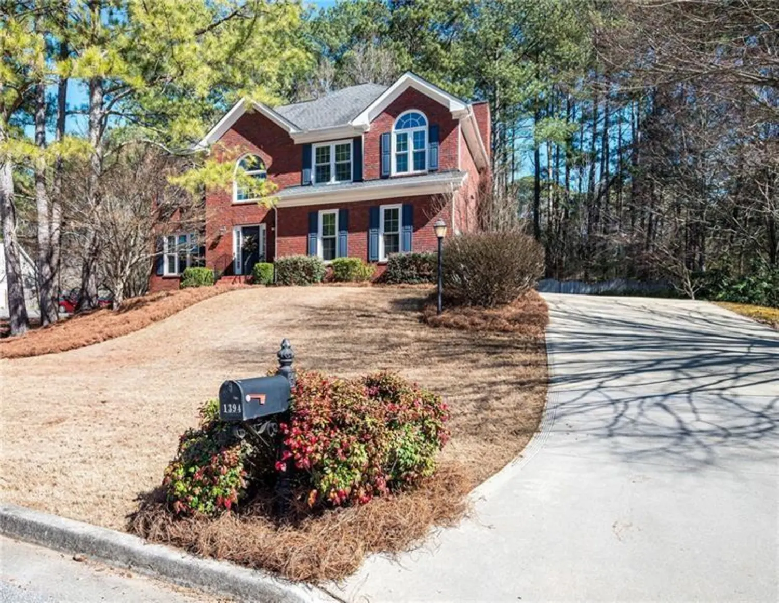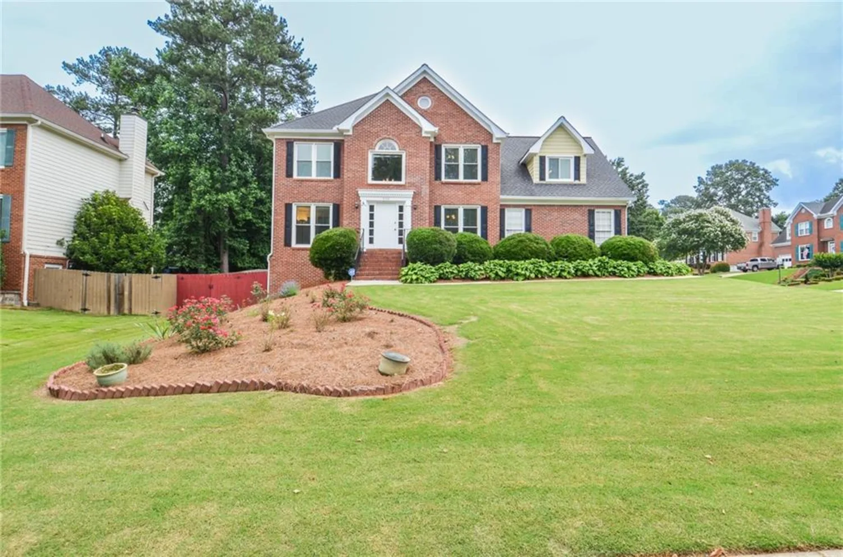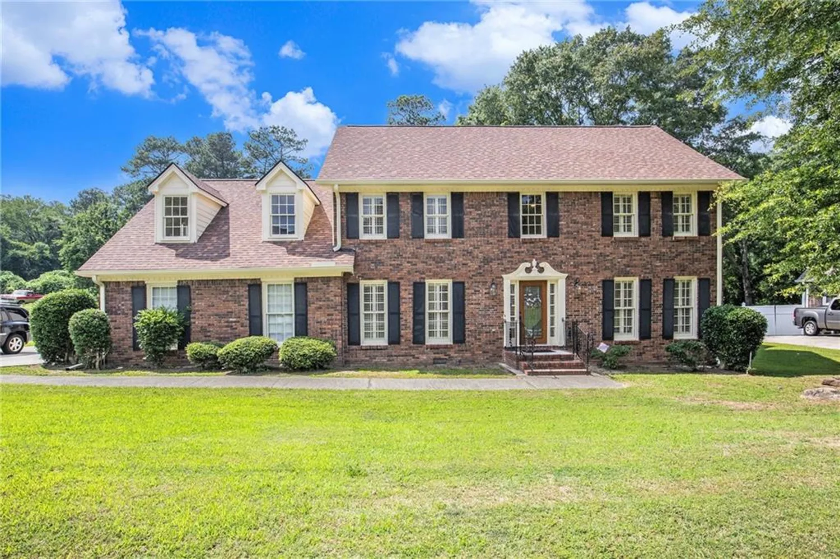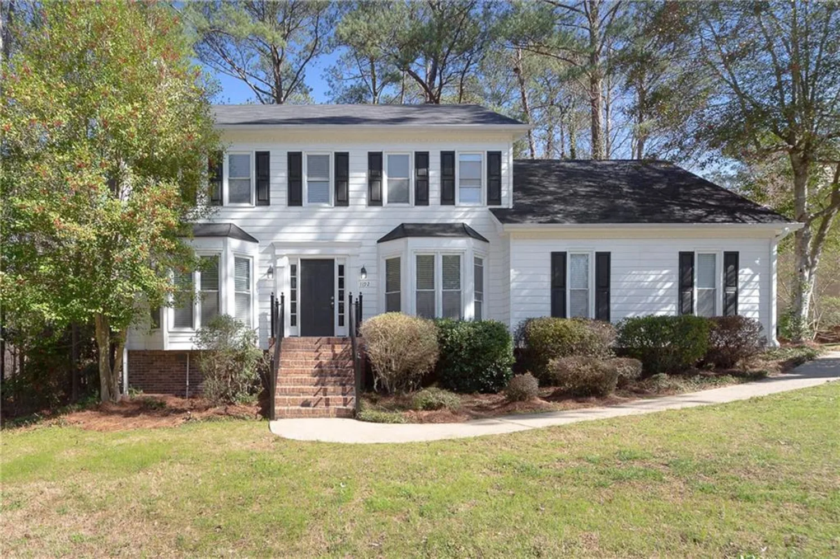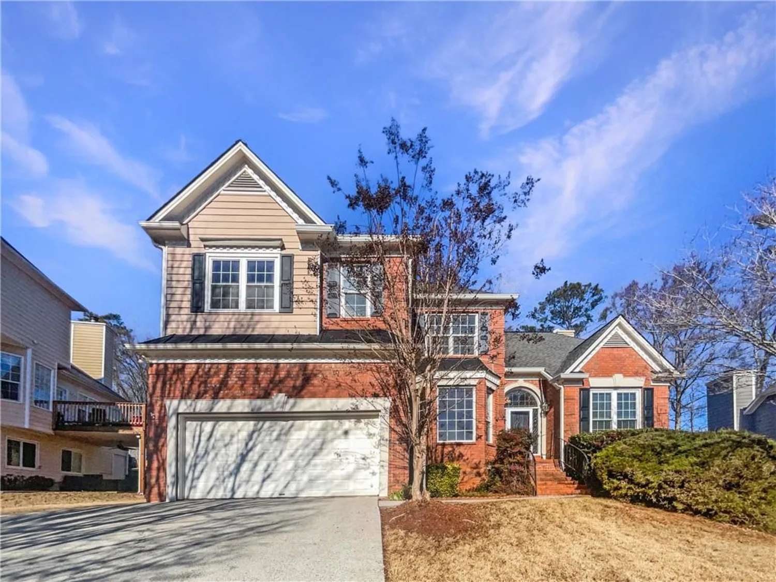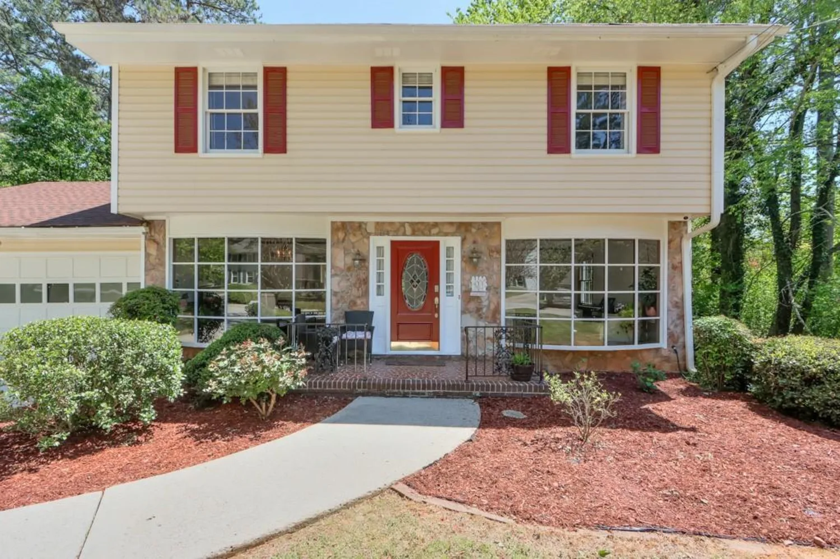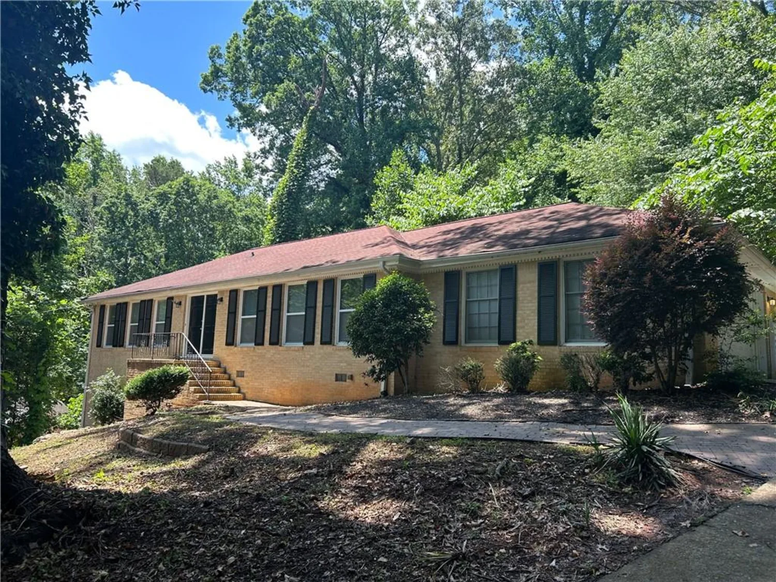4366 cedar wood drive swLilburn, GA 30047
4366 cedar wood drive swLilburn, GA 30047
Description
Tranquility, Character, and Room to Grow in the Heart of Lilburn Welcome to this beautifully maintained 3-sided brick home nestled on a spacious corner lot in one of Lilburn’s most beloved neighborhoods. Surrounded by mature landscaping and blooming charm, this property offers peaceful curb appeal and thoughtful updates throughout. Step inside to discover gleaming hardwood floors on the main level and a bright, flowing layout ideal for both daily living and entertaining. The formal living room opens seamlessly into the fireside family room—anchored by a cozy fireplace and Pella French doors that lead to a generous screened porch overlooking the lush, fenced backyard. Whether you're hosting a summer soirée on the deck or enjoying quiet mornings on the terrace-level patio, this outdoor space delivers serenity and flexibility. The main level also features a formal dining room, an inviting eat-in kitchen with quality KraftMade cabinetry, and a spacious laundry room with abundant storage—because practicality should always come with style. Upstairs, all four bedrooms await, including an oversized primary suite with a walk-in closet and private ensuite bath. Downstairs, the full, mostly finished walk-out basement has been refreshed with brand new luxury vinyl plank flooring, offering fantastic flex space for recreation, hobbies, or guests, plus a poured patio and access to a handy backyard storage shed. Additional highlights include lots of windows that allow ample natural light, a two-car garage, and a quiet community atmosphere with a voluntary swim and tennis club and an active neighborhood swim team—all with no mandatory HOA. Perfectly positioned near Gwinnett County parks, soccer fields, baseball diamonds, and the vibrant hub of Downtown Lilburn—with its charming restaurants, wine bar, local bodega, salons, and year-round events like concerts, food truck nights, and holiday celebrations. Zoned for Camp Creek Elementary, Trickum Middle, and the award-winning Parkview High School. Lovingly cared for by the same owners for the past 26 years, this home is more than just a house—it’s a place with heart, ready for its next chapter.
Property Details for 4366 Cedar Wood Drive SW
- Subdivision ComplexCedar Creek
- Architectural StyleTraditional
- ExteriorPrivate Yard
- Num Of Garage Spaces2
- Parking FeaturesAttached, Garage
- Property AttachedNo
- Waterfront FeaturesNone
LISTING UPDATED:
- StatusActive
- MLS #7587676
- Days on Site1
- Taxes$4,268 / year
- MLS TypeResidential
- Year Built1975
- Lot Size0.59 Acres
- CountryGwinnett - GA
LISTING UPDATED:
- StatusActive
- MLS #7587676
- Days on Site1
- Taxes$4,268 / year
- MLS TypeResidential
- Year Built1975
- Lot Size0.59 Acres
- CountryGwinnett - GA
Building Information for 4366 Cedar Wood Drive SW
- StoriesTwo
- Year Built1975
- Lot Size0.5900 Acres
Payment Calculator
Term
Interest
Home Price
Down Payment
The Payment Calculator is for illustrative purposes only. Read More
Property Information for 4366 Cedar Wood Drive SW
Summary
Location and General Information
- Community Features: Near Public Transport, Near Schools, Near Shopping, Near Trails/Greenway, Pool, Swim Team, Tennis Court(s)
- Directions: GPS Friendly, nearest major cross street is Killian Hill.
- View: Neighborhood
- Coordinates: 33.869749,-84.105314
School Information
- Elementary School: Camp Creek
- Middle School: Trickum
- High School: Parkview
Taxes and HOA Information
- Parcel Number: R6102 128
- Tax Year: 2024
- Tax Legal Description: L4 BH CEDAR CREEK EST 3
Virtual Tour
- Virtual Tour Link PP: https://www.propertypanorama.com/4366-Cedar-Wood-Drive-SW-Lilburn-GA-30047/unbranded
Parking
- Open Parking: No
Interior and Exterior Features
Interior Features
- Cooling: Ceiling Fan(s), Central Air
- Heating: Central
- Appliances: Dishwasher, Electric Range, Gas Oven, Refrigerator
- Basement: Daylight, Finished, Full
- Fireplace Features: Family Room
- Flooring: Carpet, Hardwood, Luxury Vinyl
- Interior Features: Bookcases, Dry Bar, High Ceilings 9 ft Main, Walk-In Closet(s)
- Levels/Stories: Two
- Other Equipment: None
- Window Features: Wood Frames
- Kitchen Features: Eat-in Kitchen, Kitchen Island
- Master Bathroom Features: Shower Only
- Foundation: Combination
- Total Half Baths: 1
- Bathrooms Total Integer: 3
- Bathrooms Total Decimal: 2
Exterior Features
- Accessibility Features: None
- Construction Materials: Brick 3 Sides
- Fencing: Back Yard
- Horse Amenities: None
- Patio And Porch Features: Covered, Deck, Screened
- Pool Features: None
- Road Surface Type: Asphalt
- Roof Type: Composition
- Security Features: Smoke Detector(s)
- Spa Features: None
- Laundry Features: Main Level
- Pool Private: No
- Road Frontage Type: City Street
- Other Structures: Shed(s)
Property
Utilities
- Sewer: Septic Tank
- Utilities: Electricity Available, Natural Gas Available, Water Available
- Water Source: Public
- Electric: 220 Volts
Property and Assessments
- Home Warranty: No
- Property Condition: Resale
Green Features
- Green Energy Efficient: Appliances
- Green Energy Generation: None
Lot Information
- Above Grade Finished Area: 2582
- Common Walls: No Common Walls
- Lot Features: Back Yard, Corner Lot, Front Yard
- Waterfront Footage: None
Rental
Rent Information
- Land Lease: No
- Occupant Types: Owner
Public Records for 4366 Cedar Wood Drive SW
Tax Record
- 2024$4,268.00 ($355.67 / month)
Home Facts
- Beds4
- Baths2
- Total Finished SqFt3,582 SqFt
- Above Grade Finished2,582 SqFt
- Below Grade Finished1,000 SqFt
- StoriesTwo
- Lot Size0.5900 Acres
- StyleSingle Family Residence
- Year Built1975
- APNR6102 128
- CountyGwinnett - GA
- Fireplaces1




