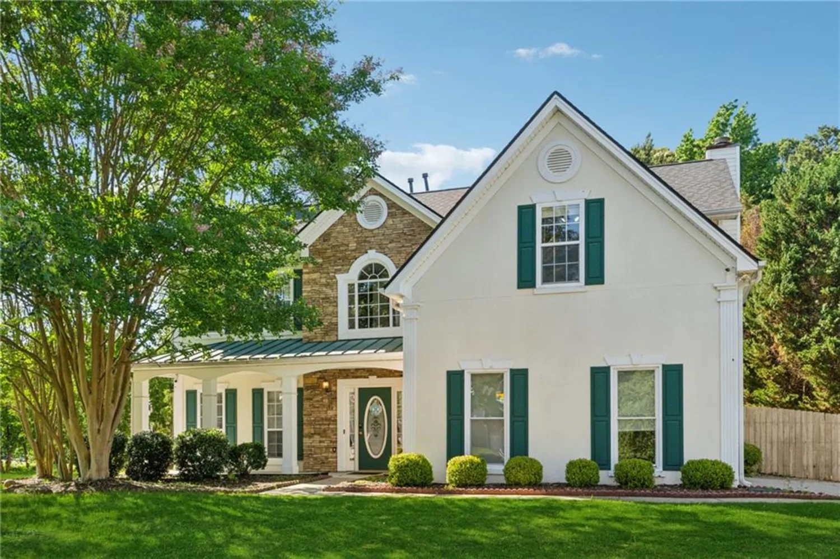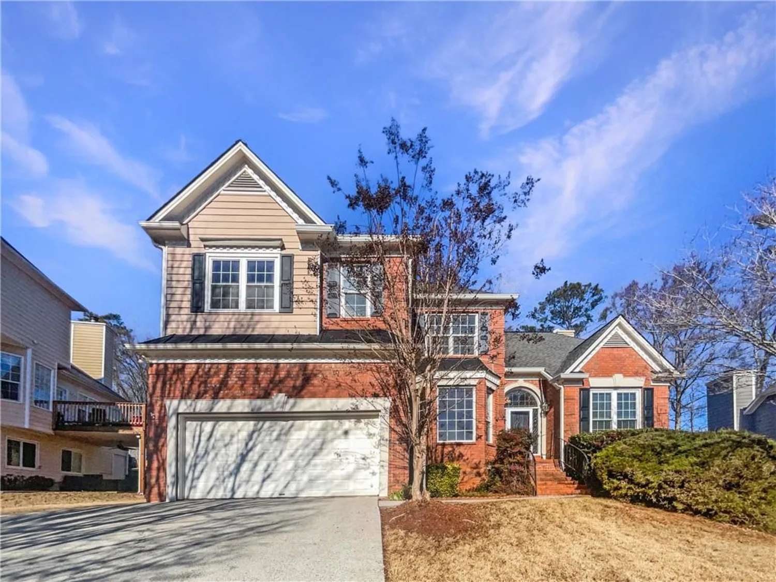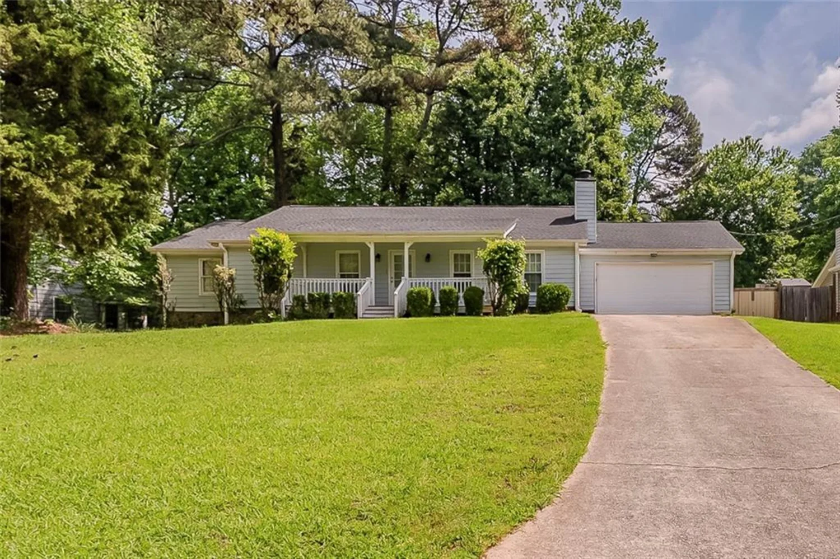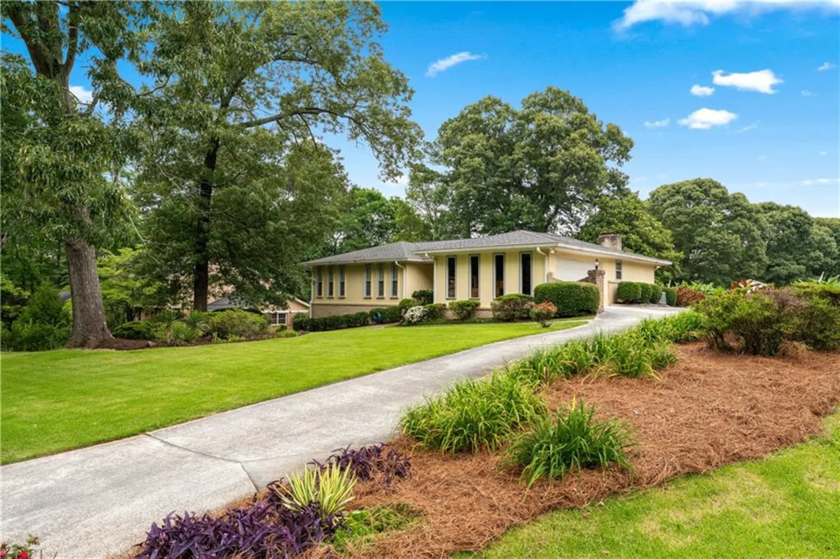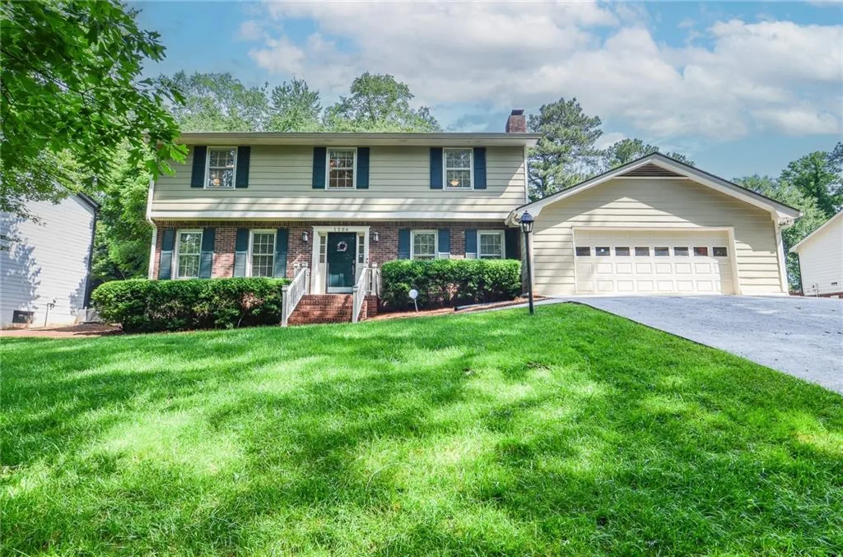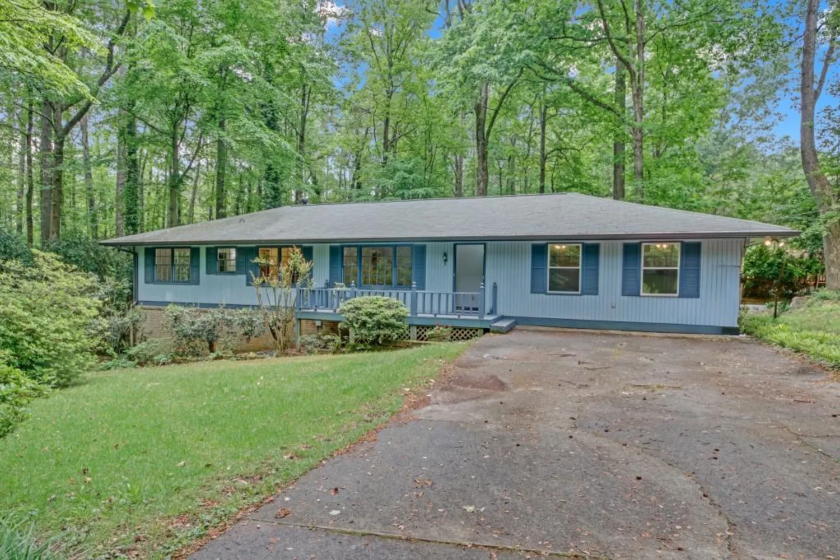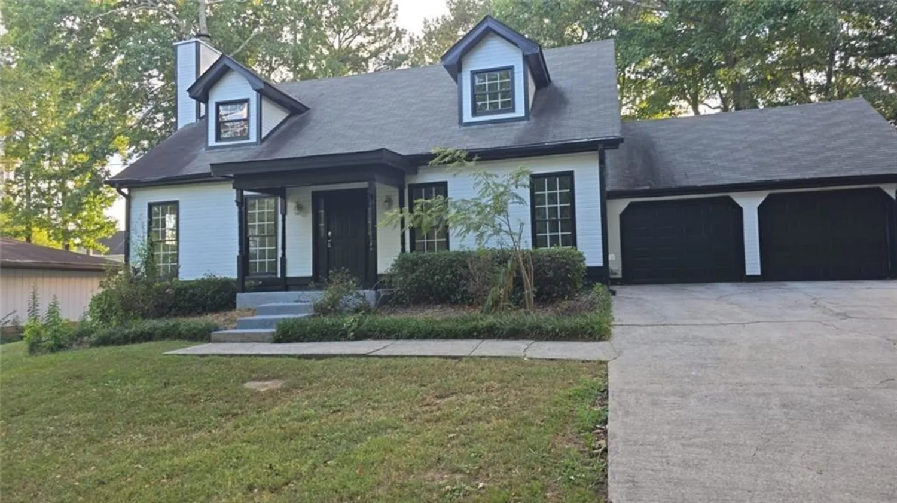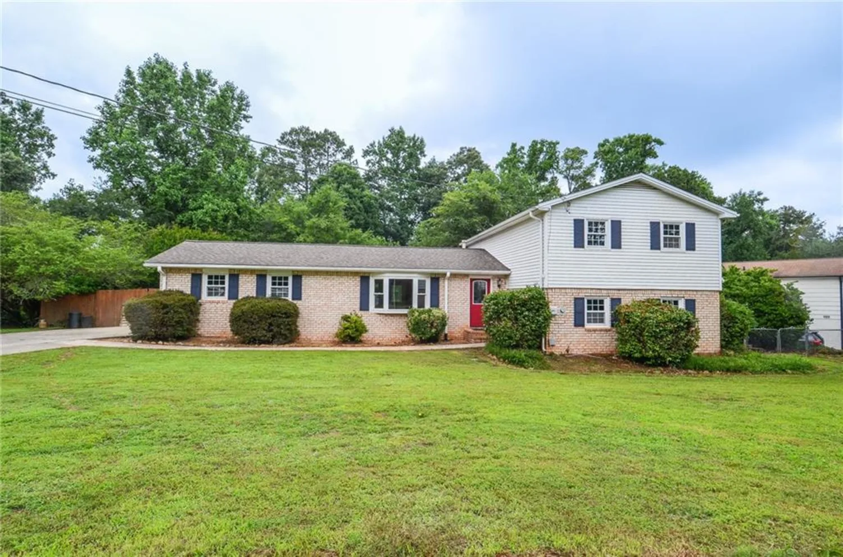1423 fairfield drive swLilburn, GA 30047
1423 fairfield drive swLilburn, GA 30047
Description
Located in a quiet, established neighborhood, this beautifully maintained home offers comfort, convenience, and move-in ready appeal in one of Lilburn’s most sought-after areas. Full of natural light and freshly painted throughout, the home features a spacious and functional layout with a separate dining room and living room, plus a cozy family room with a fireplace—perfect for gatherings or quiet evenings in. The bright white kitchen flows seamlessly into the main living spaces, while the large primary bedroom offers a peaceful retreat with its own ensuite bath, complete with a dual vanity and a generous walk-in shower. The home features roomy bedrooms that offer flexibility and comfort, ideal for family, guests, or home office needs. Step outside to a beautifully landscaped yard and a large, level backyard featuring a big deck—perfect for entertaining, relaxing, or enjoying the outdoors. The home and expansive driveway were pressure washed just last year, and big-ticket updates like a newer roof and recently serviced septic tank provide added peace of mind. Situated in a highly rated school district and just minutes from parks, shopping, dining, and major commuter routes, this home truly has it all. Whether you're a first-time buyer or a growing family, this is the space and location you’ve been searching for. Don’t miss your chance to own a well-cared-for home in a prime Lilburn location—schedule your tour today!
Property Details for 1423 Fairfield Drive SW
- Subdivision ComplexManchester
- Architectural StyleTraditional
- ExteriorRain Gutters
- Num Of Garage Spaces2
- Num Of Parking Spaces4
- Parking FeaturesAttached, Garage, Garage Faces Front, Kitchen Level, Level Driveway
- Property AttachedNo
- Waterfront FeaturesNone
LISTING UPDATED:
- StatusClosed
- MLS #7560741
- Days on Site5
- Taxes$4,724 / year
- MLS TypeResidential
- Year Built1973
- Lot Size0.41 Acres
- CountryGwinnett - GA
LISTING UPDATED:
- StatusClosed
- MLS #7560741
- Days on Site5
- Taxes$4,724 / year
- MLS TypeResidential
- Year Built1973
- Lot Size0.41 Acres
- CountryGwinnett - GA
Building Information for 1423 Fairfield Drive SW
- StoriesTwo
- Year Built1973
- Lot Size0.4100 Acres
Payment Calculator
Term
Interest
Home Price
Down Payment
The Payment Calculator is for illustrative purposes only. Read More
Property Information for 1423 Fairfield Drive SW
Summary
Location and General Information
- Community Features: None
- Directions: Easily found by GPS
- View: Trees/Woods
- Coordinates: 33.868625,-84.062434
School Information
- Elementary School: Head
- Middle School: Five Forks
- High School: Brookwood
Taxes and HOA Information
- Parcel Number: R6085 084
- Tax Year: 2024
- Tax Legal Description: Refer to Legal Description uploaded into FMLS.
Virtual Tour
- Virtual Tour Link PP: https://www.propertypanorama.com/1423-Fairfield-Drive-SW-Lilburn-GA-30047/unbranded
Parking
- Open Parking: Yes
Interior and Exterior Features
Interior Features
- Cooling: Attic Fan, Ceiling Fan(s), Central Air, Whole House Fan
- Heating: Central, Forced Air, Natural Gas
- Appliances: Dishwasher, Disposal, Electric Range, Microwave, Range Hood
- Basement: None
- Fireplace Features: Family Room, Glass Doors
- Flooring: Carpet, Hardwood
- Interior Features: Disappearing Attic Stairs, Double Vanity, Entrance Foyer
- Levels/Stories: Two
- Other Equipment: None
- Window Features: None
- Kitchen Features: Breakfast Bar, Cabinets White, Pantry, Solid Surface Counters
- Master Bathroom Features: Double Vanity, Shower Only
- Foundation: Concrete Perimeter
- Total Half Baths: 1
- Bathrooms Total Integer: 3
- Bathrooms Total Decimal: 2
Exterior Features
- Accessibility Features: None
- Construction Materials: Wood Siding
- Fencing: Back Yard, Chain Link, Fenced, Wood
- Horse Amenities: None
- Patio And Porch Features: Deck
- Pool Features: None
- Road Surface Type: Asphalt
- Roof Type: Composition
- Security Features: None
- Spa Features: None
- Laundry Features: In Kitchen, Main Level
- Pool Private: No
- Road Frontage Type: County Road
- Other Structures: None
Property
Utilities
- Sewer: Septic Tank
- Utilities: Cable Available, Electricity Available, Natural Gas Available, Phone Available, Underground Utilities, Water Available
- Water Source: Public
- Electric: None
Property and Assessments
- Home Warranty: No
- Property Condition: Resale
Green Features
- Green Energy Efficient: None
- Green Energy Generation: None
Lot Information
- Common Walls: No Common Walls
- Lot Features: Back Yard, Level, Private
- Waterfront Footage: None
Rental
Rent Information
- Land Lease: No
- Occupant Types: Owner
Public Records for 1423 Fairfield Drive SW
Tax Record
- 2024$4,724.00 ($393.67 / month)
Home Facts
- Beds4
- Baths2
- Total Finished SqFt2,091 SqFt
- StoriesTwo
- Lot Size0.4100 Acres
- StyleSingle Family Residence
- Year Built1973
- APNR6085 084
- CountyGwinnett - GA
- Fireplaces1




