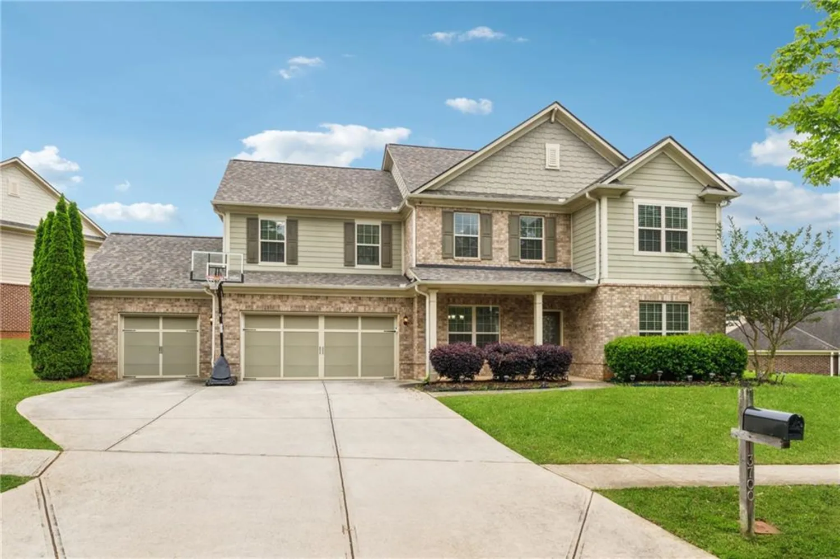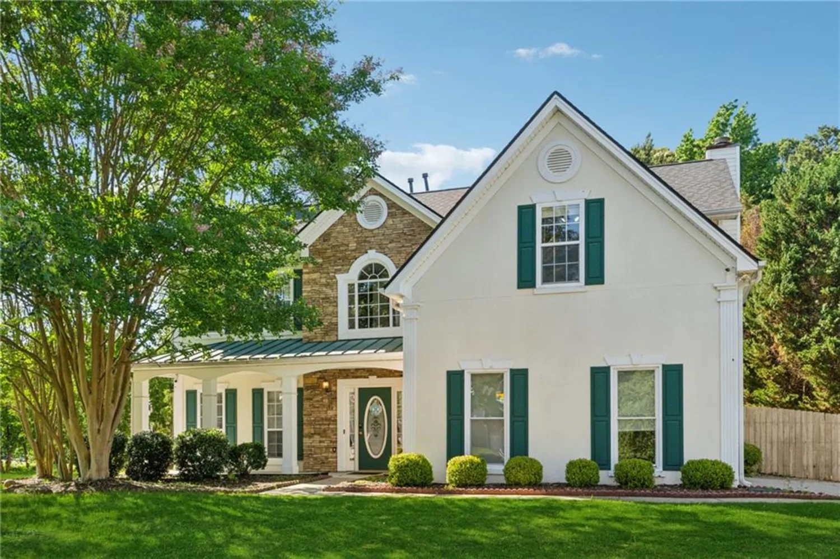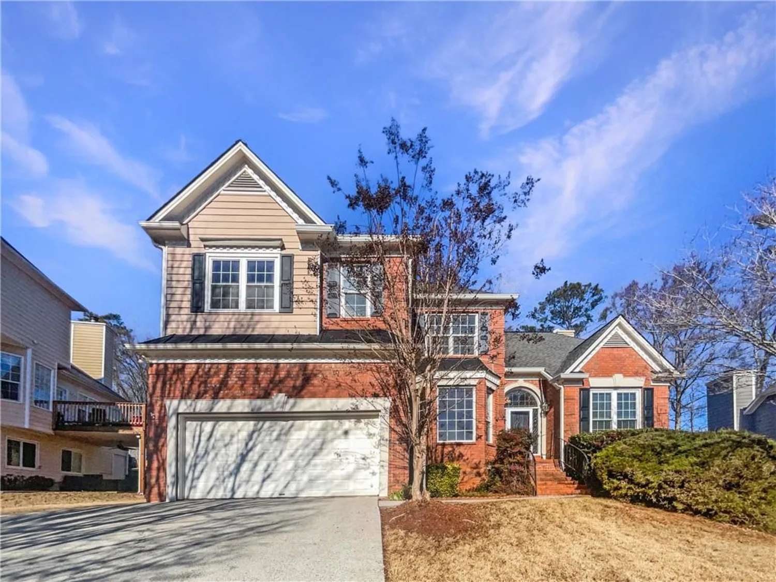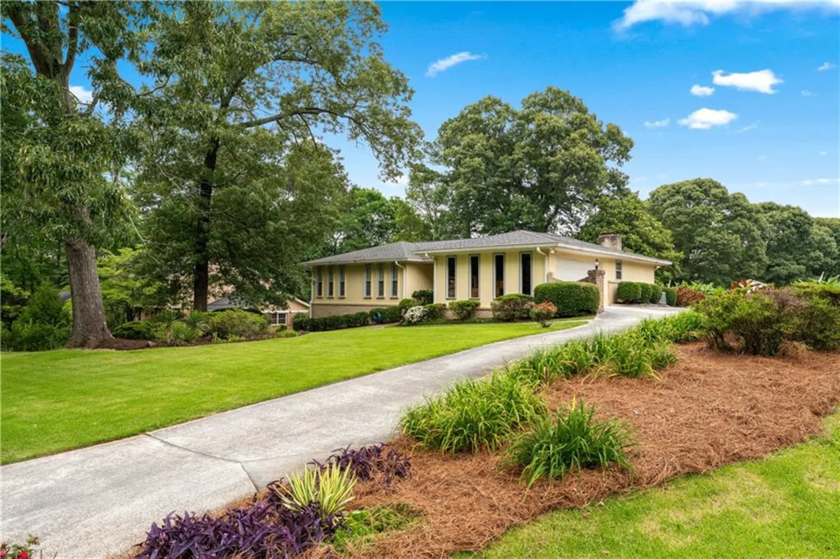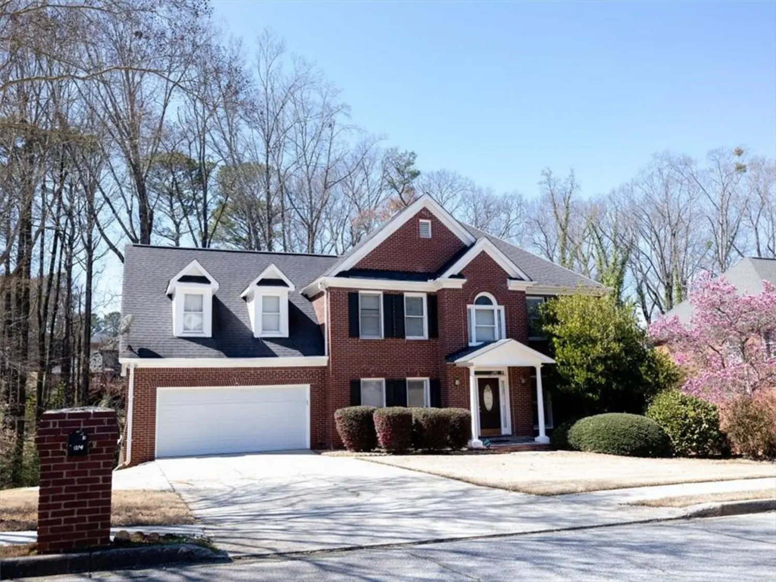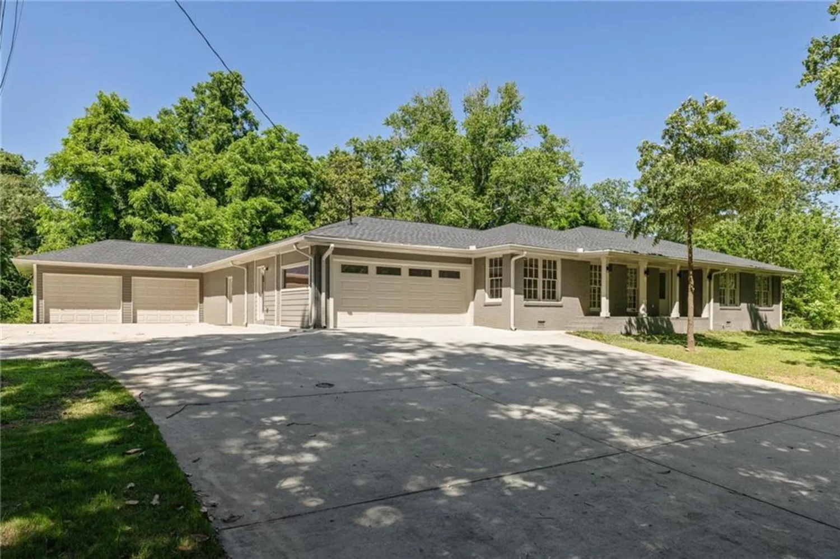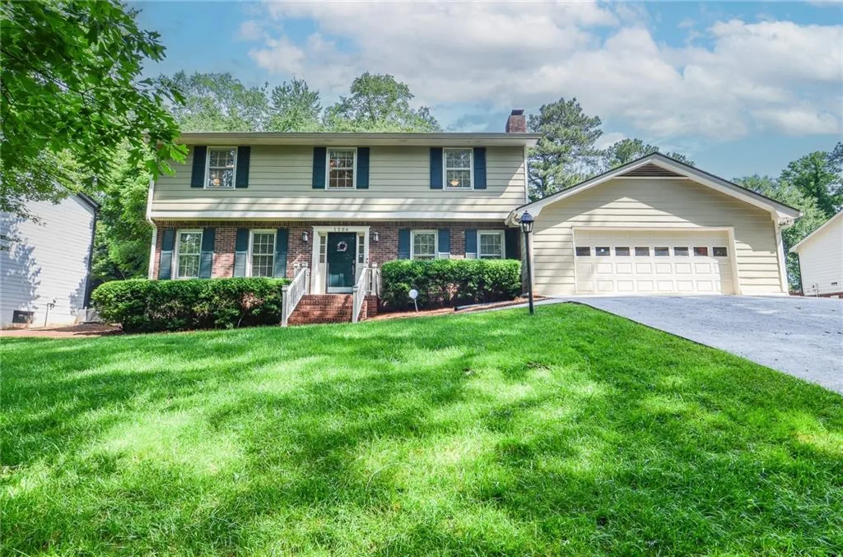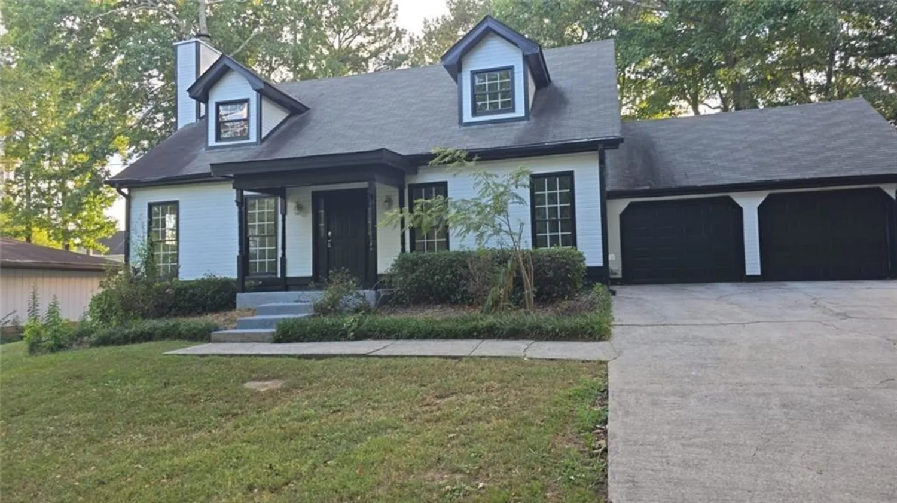1394 meadow springs driveLilburn, GA 30047
1394 meadow springs driveLilburn, GA 30047
Description
This stately residence is nestled within a charming, small community with no HOA restrictions within a highly sought out school district. Lovingly cared for by its original owners, this home radiates pride of ownership and warmth, offering a perfect blend of timeless elegance and thoughtful updates, making it the perfect choice for those seeking both style and comfort. Upon entering, you'll be welcomed by a thoughtfully designed main level, ideal for entertaining. The open flow between the kitchen, dining room, and living room creates a warm, inviting atmosphere. Hardwood floors, custom solid wood cabinetry, elegant crown molding, and beautiful built-in bookshelves showcase the home's exceptional craftsmanship. The second level features three generously sized bedrooms, including the primary suite. The newly renovated en suite bath boasts a luxurious, modern shower, adding a fresh touch to the home's timeless appeal. Two additional bedrooms, a second full bath, and current office/flex space complete this level. The partially finished basement offers impressive flexibility, featuring a bonus room that has previously served as an additional bedroom, along with a full bath. Ample storage and an unfinished rear-entry workshop provide added convenience, with the potential for a separate lower-level entrance perfect for an in-law suite or private teen retreat. Recent updates include fresh interior paint, granite countertops in the kitchen and master bath, updated lighting fixtures, a newer HVAC system, energy-efficient windows throughout, and a newly constructed, oversized back deck that expands your living space outdoors ideal for relaxing or entertaining. Combining spaciousness with a cozy, welcoming ambiance, this home is truly a must-see. Schedule your private showing today!
Property Details for 1394 Meadow Springs Drive
- Subdivision ComplexBrookwood Place
- Architectural StyleTraditional
- ExteriorPrivate Yard
- Num Of Garage Spaces2
- Parking FeaturesGarage, Garage Door Opener, Garage Faces Side, Kitchen Level
- Property AttachedNo
- Waterfront FeaturesNone
LISTING UPDATED:
- StatusActive
- MLS #7593238
- Days on Site91
- Taxes$5,391 / year
- MLS TypeResidential
- Year Built1996
- Lot Size0.62 Acres
- CountryGwinnett - GA
LISTING UPDATED:
- StatusActive
- MLS #7593238
- Days on Site91
- Taxes$5,391 / year
- MLS TypeResidential
- Year Built1996
- Lot Size0.62 Acres
- CountryGwinnett - GA
Building Information for 1394 Meadow Springs Drive
- StoriesThree Or More
- Year Built1996
- Lot Size0.6200 Acres
Payment Calculator
Term
Interest
Home Price
Down Payment
The Payment Calculator is for illustrative purposes only. Read More
Property Information for 1394 Meadow Springs Drive
Summary
Location and General Information
- Community Features: Near Schools, Near Shopping
- Directions: From Scenic Hwy (GA-124)to 1394 Meadow Springs Dr,Lilburn,GA 30047:Start on Scenic Hwy(GA-124)heading south toward Snellville,Continue on Scenic Hwy for approx 5.5 miles.Turn right onto Dogwood Rd SW.Drive about 2.7 miles on Dogwood Rd.Turn left onto Oak Rd SW.Go approximately 0.5 miles, then turn right onto Five Forks Trickum Rd SW.Continue 1.1 miles,then turn left onto Killian Hill Rd SW.Drive approx 1.5 miles,then turn right onto Meadow Springs Dr.1394 Meadow Springs Dr will be on your left.
- View: Rural
- Coordinates: 33.8705,-84.05861
School Information
- Elementary School: Gwin Oaks
- Middle School: Five Forks
- High School: Brookwood
Taxes and HOA Information
- Tax Year: 2024
- Tax Legal Description: L4 BD BROOKWOOD PLACE #4
- Tax Lot: 4
Virtual Tour
Parking
- Open Parking: No
Interior and Exterior Features
Interior Features
- Cooling: Ceiling Fan(s), Central Air
- Heating: Central, Forced Air, Natural Gas
- Appliances: Dishwasher, Electric Cooktop, Electric Oven, Electric Range, Microwave
- Basement: Daylight, Exterior Entry, Finished, Finished Bath, Interior Entry, Partial
- Fireplace Features: Gas Log, Living Room
- Flooring: Carpet, Hardwood, Tile
- Interior Features: Bookcases, Disappearing Attic Stairs, Entrance Foyer 2 Story, High Ceilings 9 ft Main, High Ceilings 9 ft Upper, High Speed Internet, Tray Ceiling(s), Vaulted Ceiling(s), Walk-In Closet(s)
- Levels/Stories: Three Or More
- Other Equipment: None
- Window Features: Double Pane Windows, Insulated Windows
- Kitchen Features: Breakfast Bar, Cabinets Stain, Eat-in Kitchen, Pantry, Stone Counters, View to Family Room
- Master Bathroom Features: Double Vanity, Separate Tub/Shower, Tub/Shower Combo, Vaulted Ceiling(s)
- Foundation: Concrete Perimeter
- Total Half Baths: 1
- Bathrooms Total Integer: 4
- Bathrooms Total Decimal: 3
Exterior Features
- Accessibility Features: None
- Construction Materials: Brick 3 Sides, HardiPlank Type
- Fencing: Back Yard, Fenced, Wood
- Horse Amenities: None
- Patio And Porch Features: Deck
- Pool Features: None
- Road Surface Type: Paved
- Roof Type: Composition, Shingle
- Security Features: Smoke Detector(s)
- Spa Features: None
- Laundry Features: Laundry Room, Upper Level
- Pool Private: No
- Road Frontage Type: County Road
- Other Structures: None
Property
Utilities
- Sewer: Septic Tank
- Utilities: Cable Available, Electricity Available, Natural Gas Available, Phone Available, Underground Utilities, Water Available
- Water Source: Public
- Electric: Other
Property and Assessments
- Home Warranty: No
- Property Condition: Resale
Green Features
- Green Energy Efficient: Windows
- Green Energy Generation: None
Lot Information
- Above Grade Finished Area: 2367
- Common Walls: No Common Walls
- Lot Features: Private, Wooded
- Waterfront Footage: None
Rental
Rent Information
- Land Lease: No
- Occupant Types: Owner
Public Records for 1394 Meadow Springs Drive
Tax Record
- 2024$5,391.00 ($449.25 / month)
Home Facts
- Beds4
- Baths3
- Total Finished SqFt2,367 SqFt
- Above Grade Finished2,367 SqFt
- Below Grade Finished520 SqFt
- StoriesThree Or More
- Lot Size0.6200 Acres
- StyleSingle Family Residence
- Year Built1996
- CountyGwinnett - GA
- Fireplaces1




