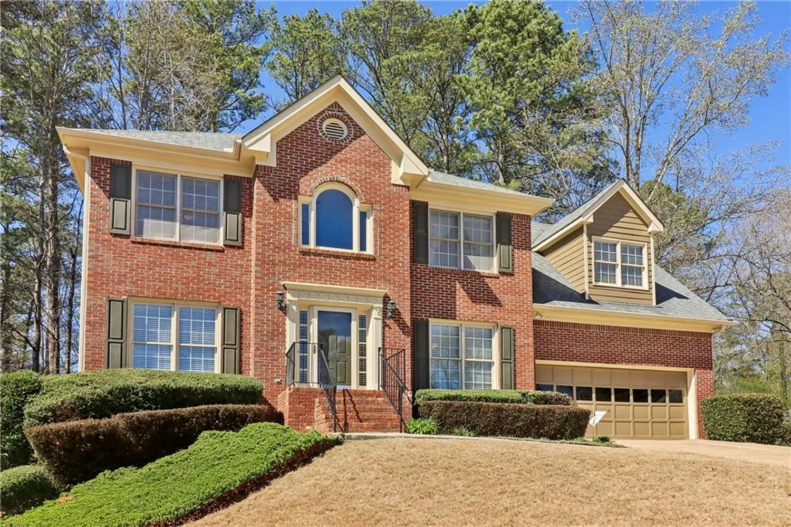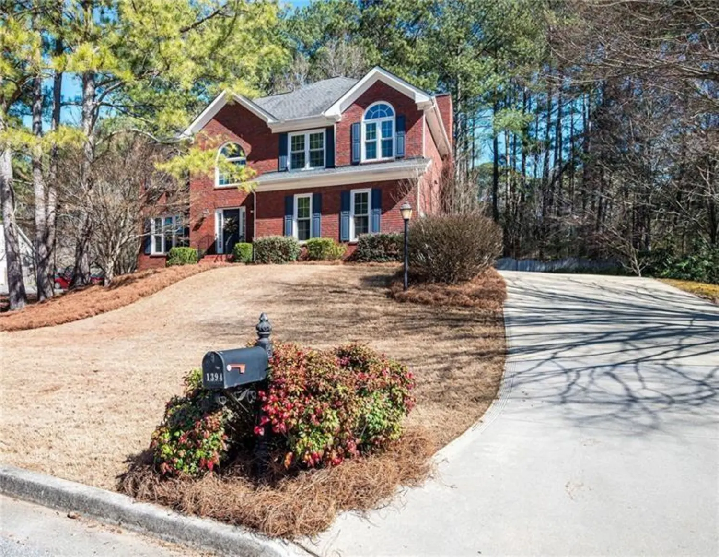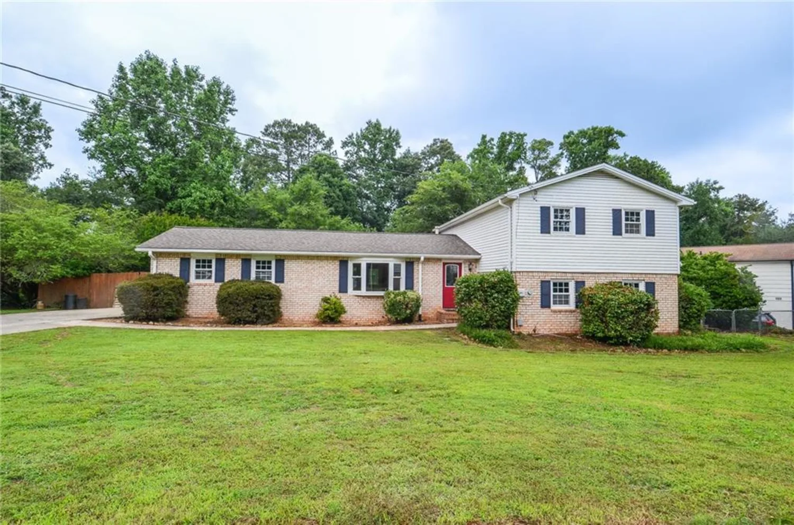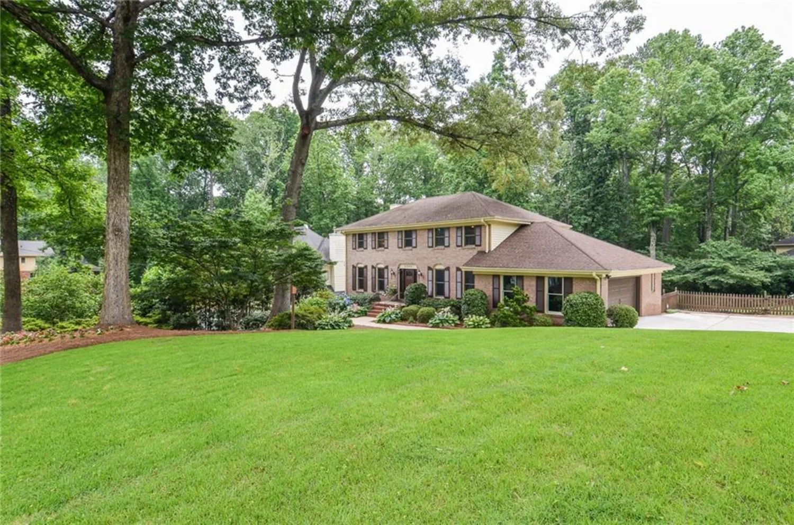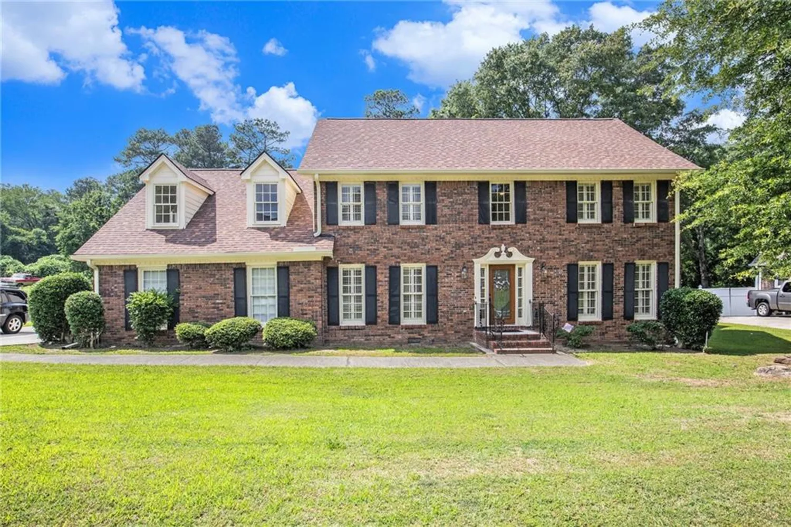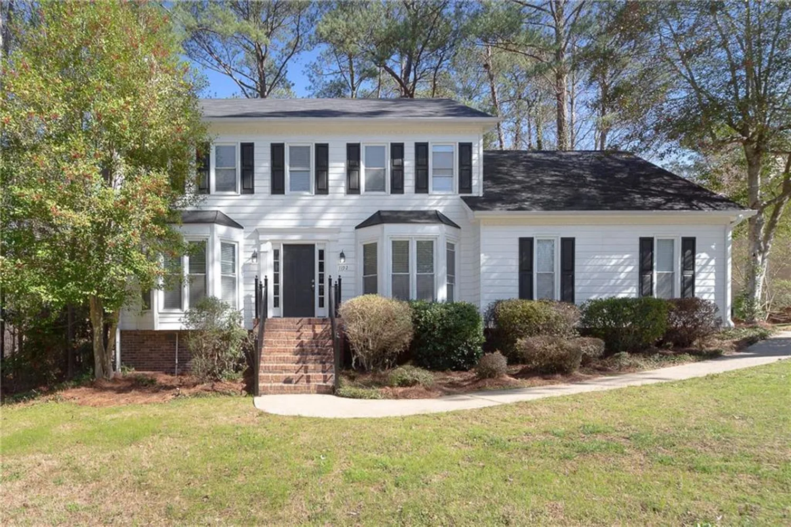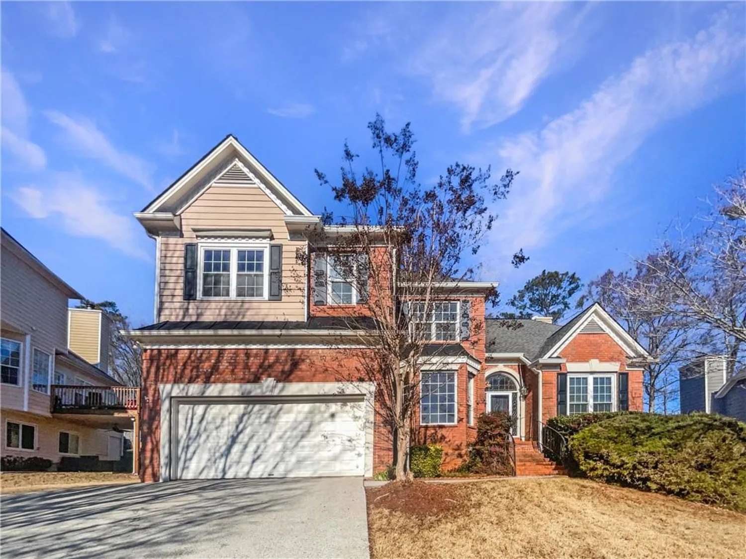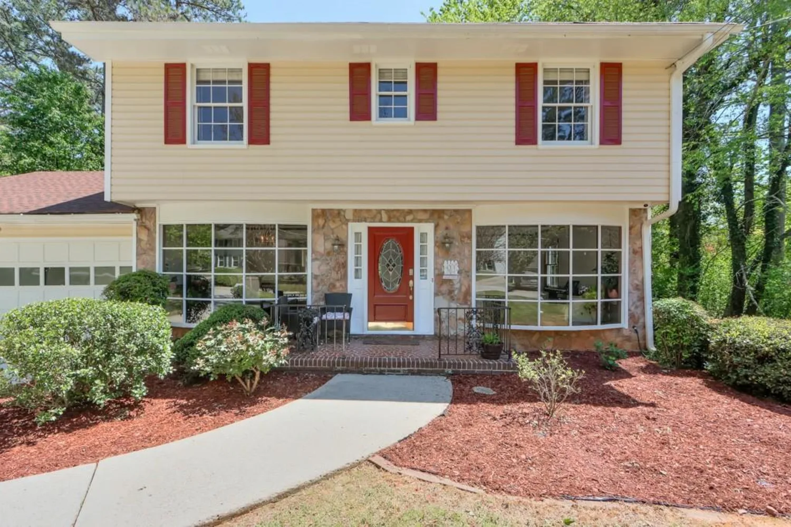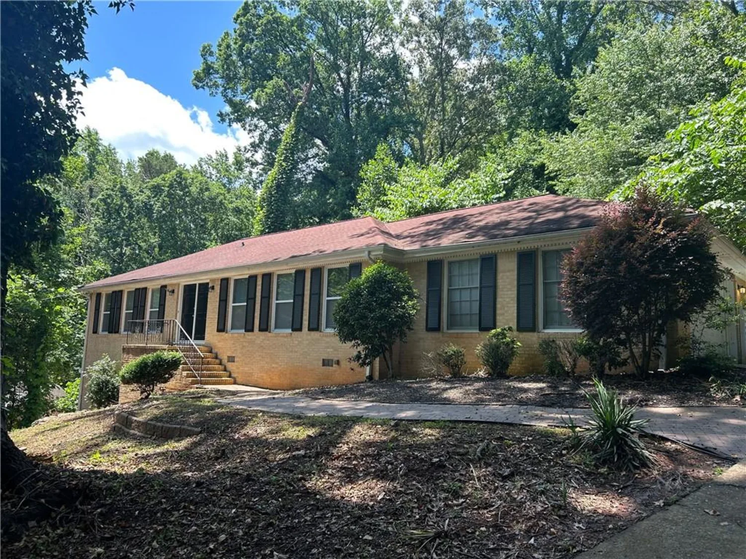1225 sand knoll run swLilburn, GA 30047
1225 sand knoll run swLilburn, GA 30047
Description
Welcome to this exquisite home located in the sought-after Brookwood High School district. The open-concept great room impresses with its soaring vaulted ceilings and an abundance of natural light pouring in from the large windows. This space flows effortlessly into the formal dining area, which features a cozy gas fireplace, perfect for intimate gatherings. The expansive master bedroom serves as a peaceful retreat, enhanced by a stylish triple trey ceiling and ample room for a seating area. The bright ensuite bathroom includes vanity , a separate shower, a relaxing tub, a private water closet, and a generous walk-in closet. The main level showcases beautiful hardwood flooring throughout, leading to a renovated kitchen equipped with granite countertops, a breakfast bar, and a charming breakfast nook with a bay window. Appliances such as the oven, microwave, dishwasher, and refrigerator are included. Step into your level private backyard, an ideal space for outdoor entertaining or simply unwinding. Located in a welcoming community with a small HOA, sidewalks, and underground utilities, this home is a must-see. Don’t miss your opportunity to make this remarkable property your own—it won't last long! This property has been in the market since February 20.
Property Details for 1225 SAND KNOLL Run SW
- Subdivision ComplexKillian Woods I
- Architectural StyleTraditional
- ExteriorGarden, Private Yard
- Num Of Garage Spaces2
- Num Of Parking Spaces2
- Parking FeaturesGarage
- Property AttachedNo
- Waterfront FeaturesNone
LISTING UPDATED:
- StatusPending
- MLS #7527496
- Days on Site3
- Taxes$1,851 / year
- HOA Fees$425 / year
- MLS TypeResidential
- Year Built1994
- Lot Size0.31 Acres
- CountryGwinnett - GA
LISTING UPDATED:
- StatusPending
- MLS #7527496
- Days on Site3
- Taxes$1,851 / year
- HOA Fees$425 / year
- MLS TypeResidential
- Year Built1994
- Lot Size0.31 Acres
- CountryGwinnett - GA
Building Information for 1225 SAND KNOLL Run SW
- StoriesTwo
- Year Built1994
- Lot Size0.3100 Acres
Payment Calculator
Term
Interest
Home Price
Down Payment
The Payment Calculator is for illustrative purposes only. Read More
Property Information for 1225 SAND KNOLL Run SW
Summary
Location and General Information
- Community Features: Homeowners Assoc, Sidewalks, Near Shopping
- Directions: From Pleasant Hill rd: Exit Pleasant Hill Road and head south. Turn left at the intersection with the I-85 access road. Merge onto I-85 S toward Atlanta. Continue on I-85 S for about 5.5 miles. Take exit 104 toward Lawrenceville-Suwanee Rd. Turn right onto Lawrenceville-Suwanee Rd. Follow Lawrenceville-Suwanee Rd until it becomes Killian Hill Rd. Turn left onto Sand Knoll Run. Continue until you reach 1225 Sand Knoll Run SW.
- View: Other, Neighborhood
- Coordinates: 33.863747,-84.085221
School Information
- Elementary School: Head
- Middle School: Five Forks
- High School: Brookwood
Taxes and HOA Information
- Parcel Number: R6083 413
- Tax Year: 2023
- Tax Legal Description: L5 BA KILLIAN WOODS #1
Virtual Tour
Parking
- Open Parking: No
Interior and Exterior Features
Interior Features
- Cooling: Central Air
- Heating: Central, Natural Gas
- Appliances: Dishwasher, Dryer, Refrigerator, Microwave, Washer, Gas Oven
- Basement: None
- Fireplace Features: Glass Doors, Gas Starter
- Flooring: Hardwood, Laminate, Carpet
- Interior Features: Walk-In Closet(s), Other, High Ceilings 9 ft Main, High Ceilings 9 ft Upper
- Levels/Stories: Two
- Other Equipment: None
- Window Features: Double Pane Windows
- Kitchen Features: Breakfast Bar, Cabinets Other, Stone Counters, Solid Surface Counters, View to Family Room
- Master Bathroom Features: Separate Tub/Shower, Double Vanity
- Foundation: Slab
- Total Half Baths: 1
- Bathrooms Total Integer: 3
- Bathrooms Total Decimal: 2
Exterior Features
- Accessibility Features: None
- Construction Materials: Wood Siding, Brick
- Fencing: Back Yard, Privacy
- Horse Amenities: None
- Patio And Porch Features: Patio
- Pool Features: None
- Road Surface Type: Asphalt, Concrete
- Roof Type: Shingle
- Security Features: Carbon Monoxide Detector(s), Smoke Detector(s)
- Spa Features: None
- Laundry Features: Laundry Closet, Upper Level
- Pool Private: No
- Road Frontage Type: Private Road
- Other Structures: None
Property
Utilities
- Sewer: Public Sewer
- Utilities: Natural Gas Available, Sewer Available, Water Available
- Water Source: Public
- Electric: 110 Volts, 220 Volts
Property and Assessments
- Home Warranty: No
- Property Condition: Resale
Green Features
- Green Energy Efficient: None
- Green Energy Generation: None
Lot Information
- Common Walls: No Common Walls
- Lot Features: Landscaped, Back Yard
- Waterfront Footage: None
Rental
Rent Information
- Land Lease: No
- Occupant Types: Vacant
Public Records for 1225 SAND KNOLL Run SW
Tax Record
- 2023$1,851.00 ($154.25 / month)
Home Facts
- Beds4
- Baths2
- Total Finished SqFt2,259 SqFt
- StoriesTwo
- Lot Size0.3100 Acres
- StyleSingle Family Residence
- Year Built1994
- APNR6083 413
- CountyGwinnett - GA
- Fireplaces1




