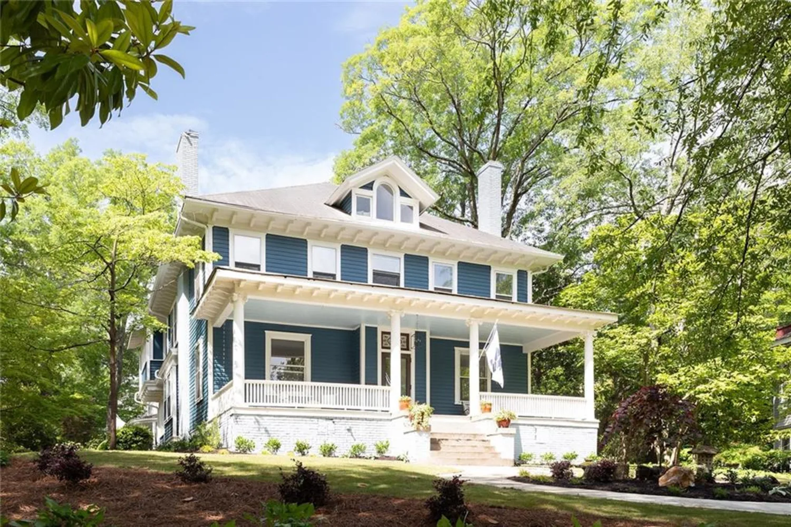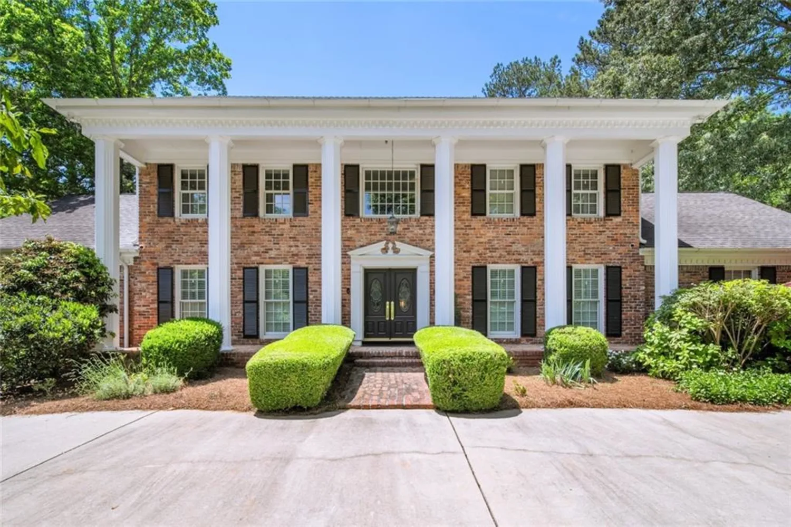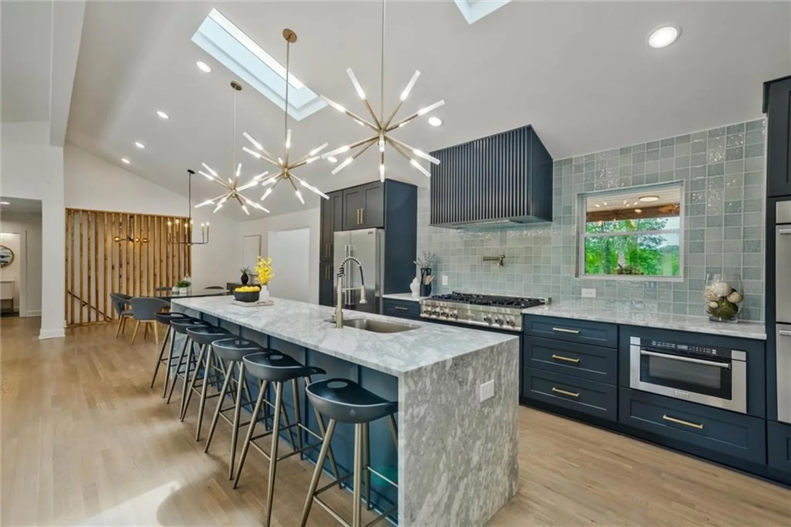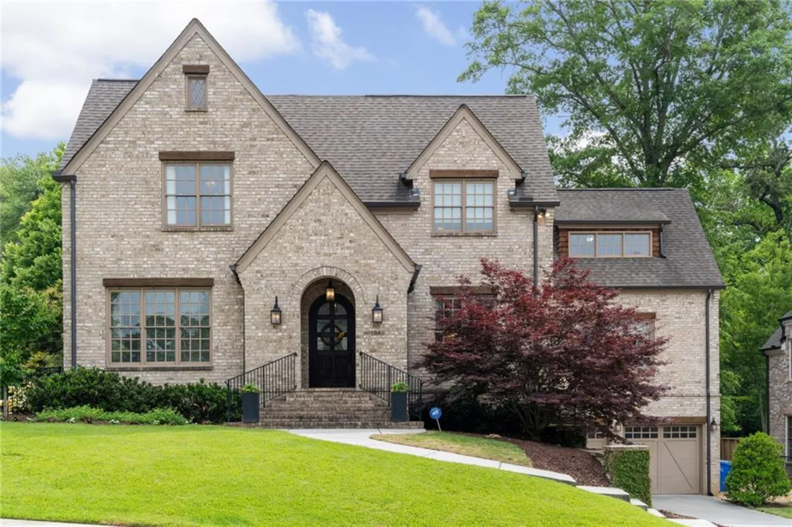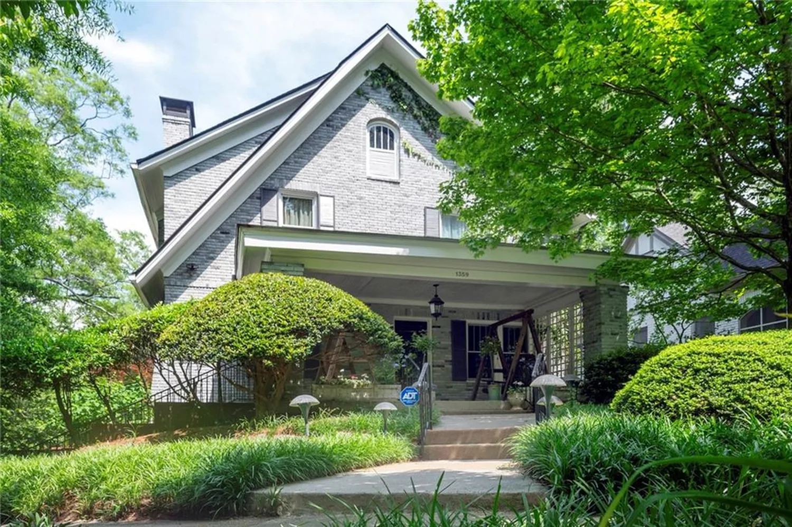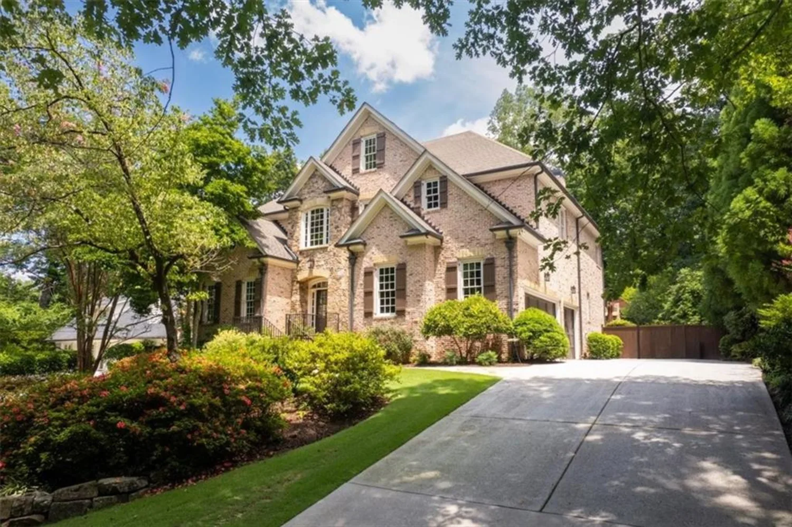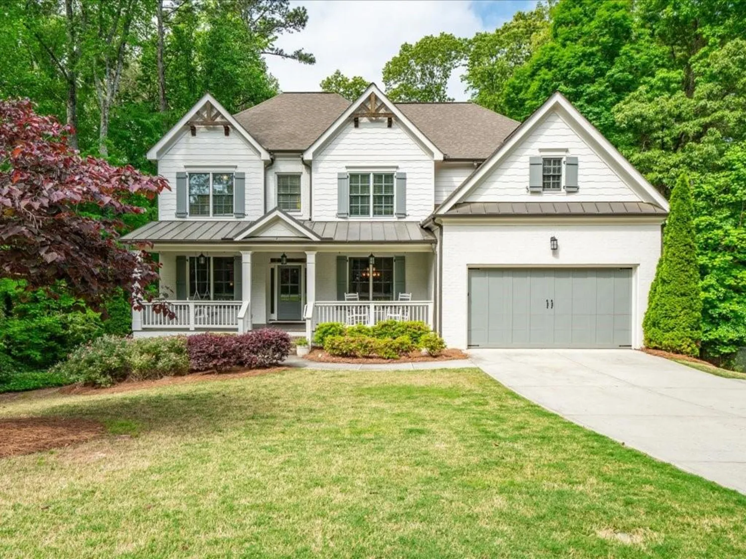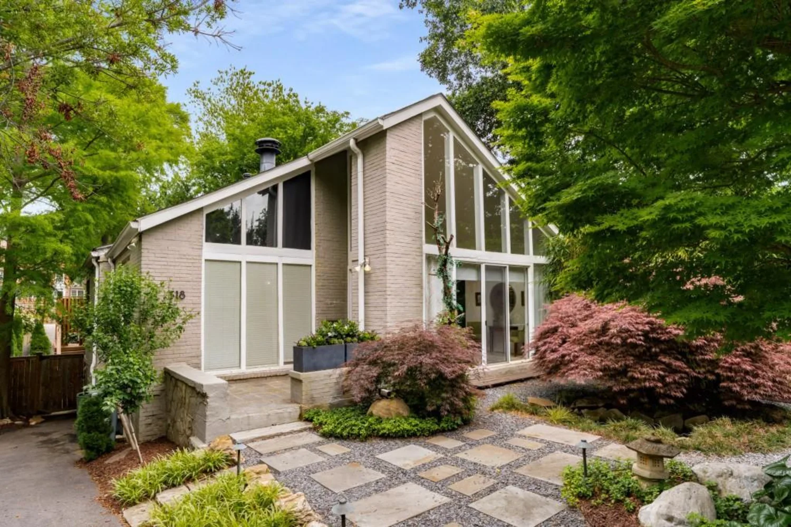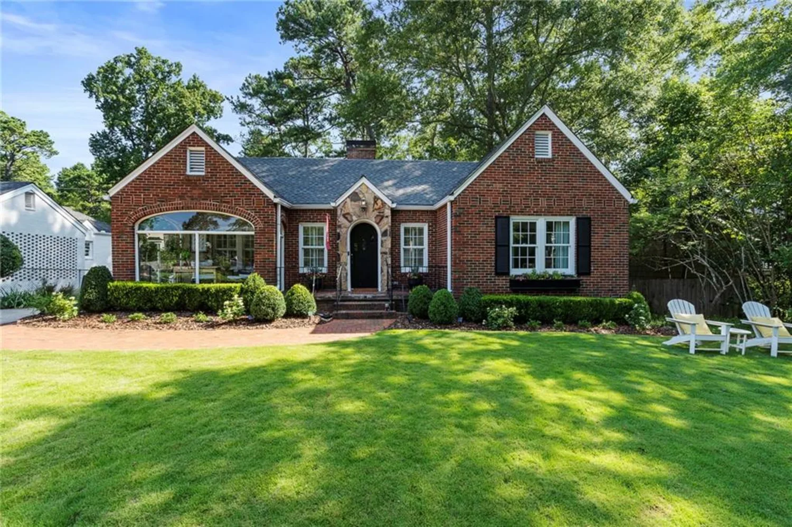1942 n akin drive neAtlanta, GA 30345
1942 n akin drive neAtlanta, GA 30345
Description
Located in one of Oak Grove's most treasured neighborhoods, this exquisite and thoughtfully cared for luxury home offers high quality Milani construction perfect for everyday living and hosting unforgettable gatherings! Step through the stately entrance into a world of high-end finishes and thoughtful design. The living room is breathtaking with vaulted coffered ceilings and soaring windows allowing an abundance of natural light into the home. The stately library complements the entrance and spacious formal dining room is perfect for hosting elegant dinners. The heart of the home is the chef's kitchen, outfitted with top-tier appliances, an inviting keeping room, and a sunny breakfast area that flows seamlessly to a screened porch-ideal for al fresco dining and enjoying the serene yard. The main level boasts a guest room with its own bath, ideal for visitors or multigenerational living. Ascend the wide, sweeping staircase to discover the luxurious primary suite, a true retreat featuring a private sitting room, spa-inspired bath, and an expansive walk-in closet, designed to impress. Three additional bedrooms and bathrooms, along with a well-appointed laundry room, complete the upper floor. The terrace level is designed for both productivity and play, offering two additional bedrooms/ office or workout rooms, and a large recreation/media room that provides the perfect backdrop for relaxation and entertainment. Additional flex space was used as a space for music collection and listening and leads to many options. Notice the dog walkers, strollers and runners in this friendly and convenient neighborhood, located just behind award winning Oak Grove Elementary and a short walk to Lakeside High School, not to mention shops and restaurants. Convenient to Toco Hills, all highways, the new CHOA complex, Emory and CDC, this exceptional home is a rare blend of luxury, comfort and convenience- crafted for those who expect nothing but the best.
Property Details for 1942 N Akin Drive NE
- Subdivision ComplexOak Grove Acres
- Architectural StyleEuropean
- ExteriorPrivate Entrance, Private Yard, Rain Gutters
- Num Of Garage Spaces3
- Parking FeaturesAttached, Driveway, Garage, Garage Door Opener, Garage Faces Side, Kitchen Level
- Property AttachedNo
- Waterfront FeaturesNone
LISTING UPDATED:
- StatusActive
- MLS #7576061
- Days on Site9
- Taxes$17,941 / year
- MLS TypeResidential
- Year Built2006
- Lot Size0.40 Acres
- CountryDekalb - GA
LISTING UPDATED:
- StatusActive
- MLS #7576061
- Days on Site9
- Taxes$17,941 / year
- MLS TypeResidential
- Year Built2006
- Lot Size0.40 Acres
- CountryDekalb - GA
Building Information for 1942 N Akin Drive NE
- StoriesThree Or More
- Year Built2006
- Lot Size0.4000 Acres
Payment Calculator
Term
Interest
Home Price
Down Payment
The Payment Calculator is for illustrative purposes only. Read More
Property Information for 1942 N Akin Drive NE
Summary
Location and General Information
- Community Features: Near Schools, Near Shopping, Near Trails/Greenway, Restaurant
- Directions: From 85 take Clairmont Rd towards Decatur, turn left Briarcliff, right on Crestline, and left on Oak Grove. Turn right on Kirkland and left onto Akin. The home is 1/2 way down the street on the left.
- View: Trees/Woods
- Coordinates: 33.83869,-84.284441
School Information
- Elementary School: Oak Grove - Dekalb
- Middle School: Henderson - Dekalb
- High School: Lakeside - Dekalb
Taxes and HOA Information
- Parcel Number: 18 193 05 022
- Tax Year: 2024
- Tax Legal Description: PB 34 PG 96
- Tax Lot: 0
Virtual Tour
- Virtual Tour Link PP: https://www.propertypanorama.com/1942-N-Akin-Drive-NE-Atlanta-GA-30345/unbranded
Parking
- Open Parking: Yes
Interior and Exterior Features
Interior Features
- Cooling: Ceiling Fan(s), Central Air, Humidity Control, Zoned
- Heating: Central, Natural Gas, Zoned
- Appliances: Dishwasher, Disposal, Double Oven, Gas Oven, Gas Range, Gas Water Heater, Microwave, Range Hood, Refrigerator, Self Cleaning Oven
- Basement: Daylight, Exterior Entry, Finished, Finished Bath, Full
- Fireplace Features: Gas Log, Gas Starter, Living Room, Master Bedroom
- Flooring: Carpet, Ceramic Tile, Hardwood, Stone
- Interior Features: Coffered Ceiling(s), Disappearing Attic Stairs, Double Vanity, High Ceilings 10 ft Main, High Ceilings 10 ft Upper, High Speed Internet, Tray Ceiling(s), Vaulted Ceiling(s), Walk-In Closet(s), Wet Bar
- Levels/Stories: Three Or More
- Other Equipment: Generator
- Window Features: Bay Window(s), Double Pane Windows, Insulated Windows
- Kitchen Features: Breakfast Bar, Breakfast Room, Cabinets Stain, Eat-in Kitchen, Keeping Room, Kitchen Island, Pantry Walk-In, Stone Counters, View to Family Room
- Master Bathroom Features: Double Vanity, Separate Tub/Shower, Vaulted Ceiling(s), Whirlpool Tub
- Foundation: Brick/Mortar
- Main Bedrooms: 1
- Total Half Baths: 2
- Bathrooms Total Integer: 8
- Main Full Baths: 1
- Bathrooms Total Decimal: 7
Exterior Features
- Accessibility Features: Accessible Bedroom, Accessible Full Bath
- Construction Materials: Brick 4 Sides, Stone
- Fencing: Back Yard, Wood, Wrought Iron
- Horse Amenities: None
- Patio And Porch Features: Deck, Rear Porch, Screened
- Pool Features: None
- Road Surface Type: Asphalt
- Roof Type: Composition, Shingle
- Security Features: Smoke Detector(s)
- Spa Features: None
- Laundry Features: In Hall, Upper Level
- Pool Private: No
- Road Frontage Type: County Road
- Other Structures: None
Property
Utilities
- Sewer: Public Sewer
- Utilities: Electricity Available, Natural Gas Available, Sewer Available, Water Available
- Water Source: Public
- Electric: 110 Volts, 220 Volts in Laundry, Generator
Property and Assessments
- Home Warranty: No
- Property Condition: Resale
Green Features
- Green Energy Efficient: None
- Green Energy Generation: None
Lot Information
- Above Grade Finished Area: 6283
- Common Walls: No Common Walls
- Lot Features: Back Yard, Front Yard, Landscaped, Private
- Waterfront Footage: None
Rental
Rent Information
- Land Lease: No
- Occupant Types: Owner
Public Records for 1942 N Akin Drive NE
Tax Record
- 2024$17,941.00 ($1,495.08 / month)
Home Facts
- Beds7
- Baths6
- Total Finished SqFt8,107 SqFt
- Above Grade Finished6,283 SqFt
- Below Grade Finished1,824 SqFt
- StoriesThree Or More
- Lot Size0.4000 Acres
- StyleSingle Family Residence
- Year Built2006
- APN18 193 05 022
- CountyDekalb - GA
- Fireplaces2




