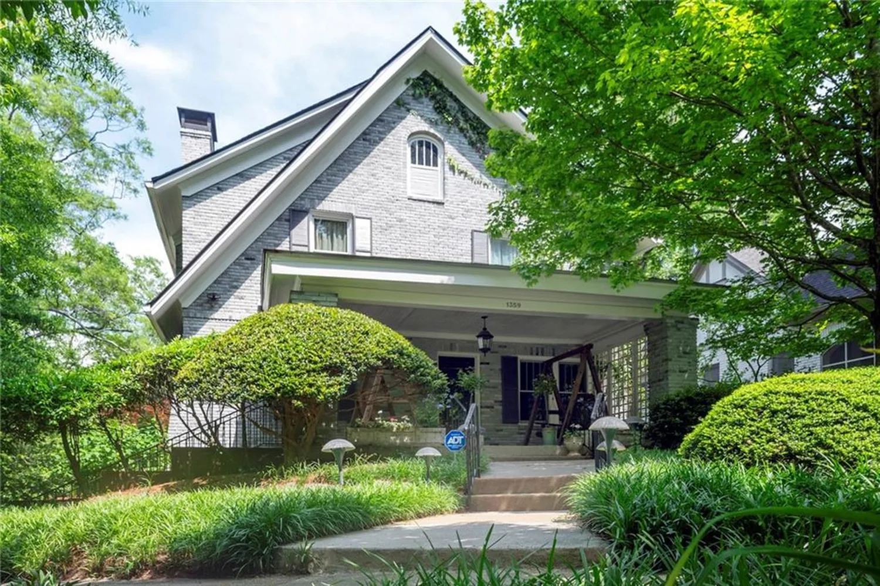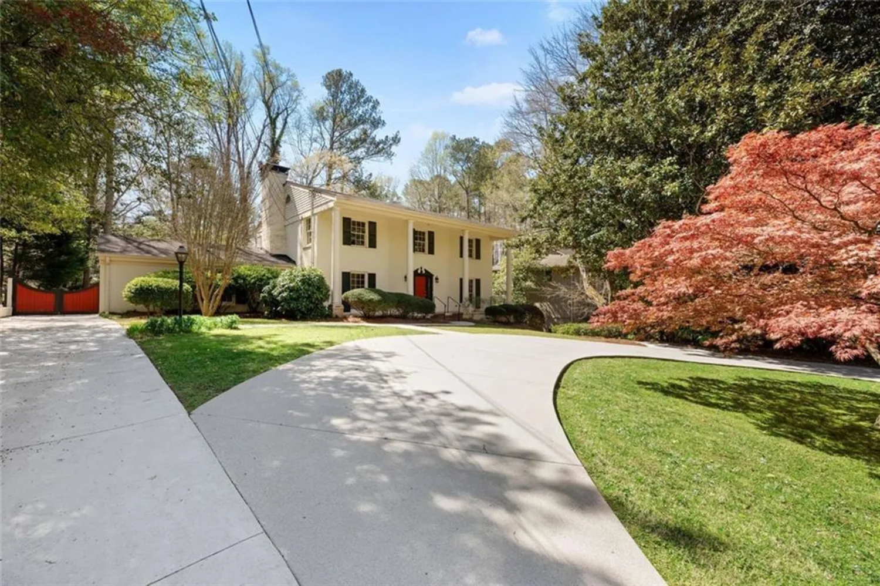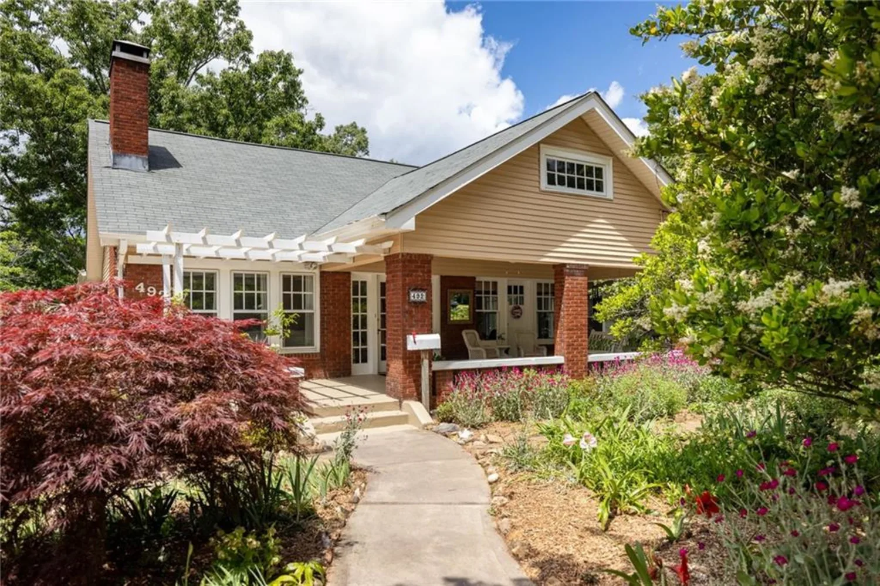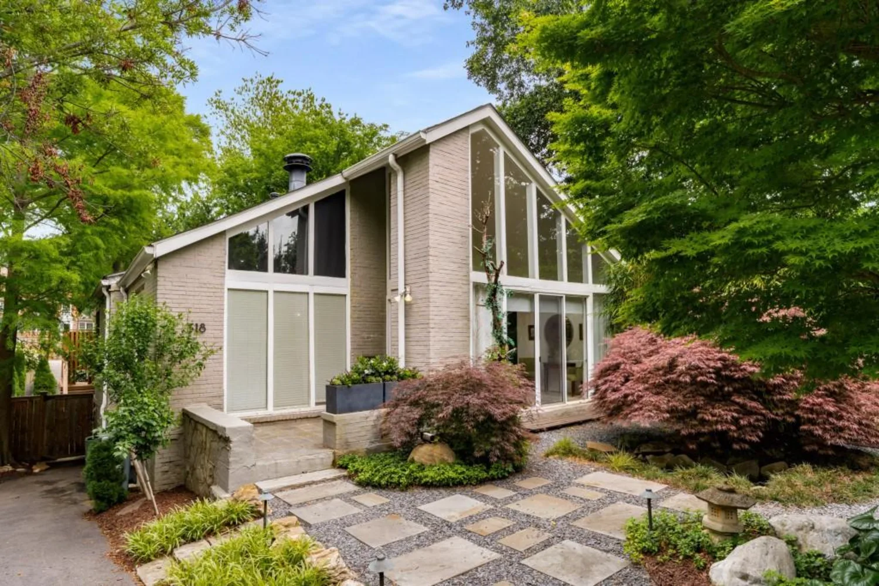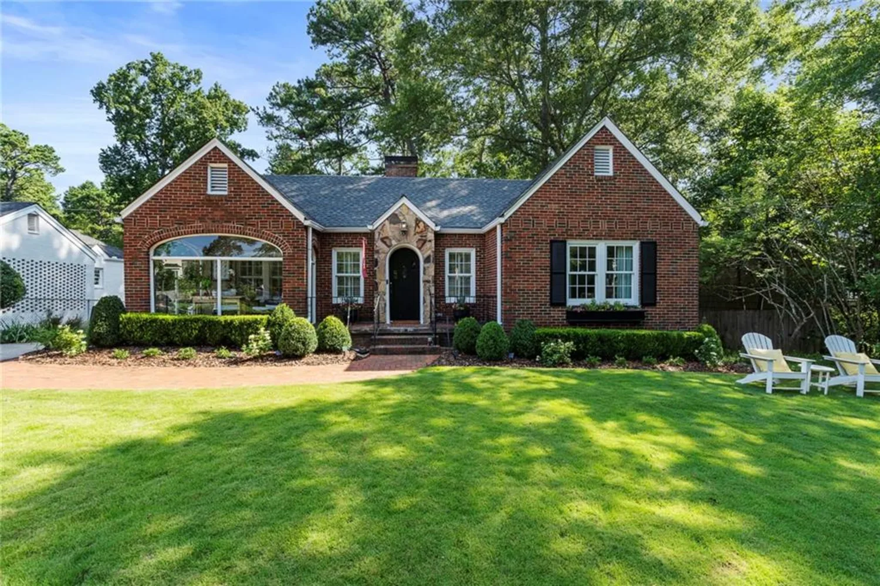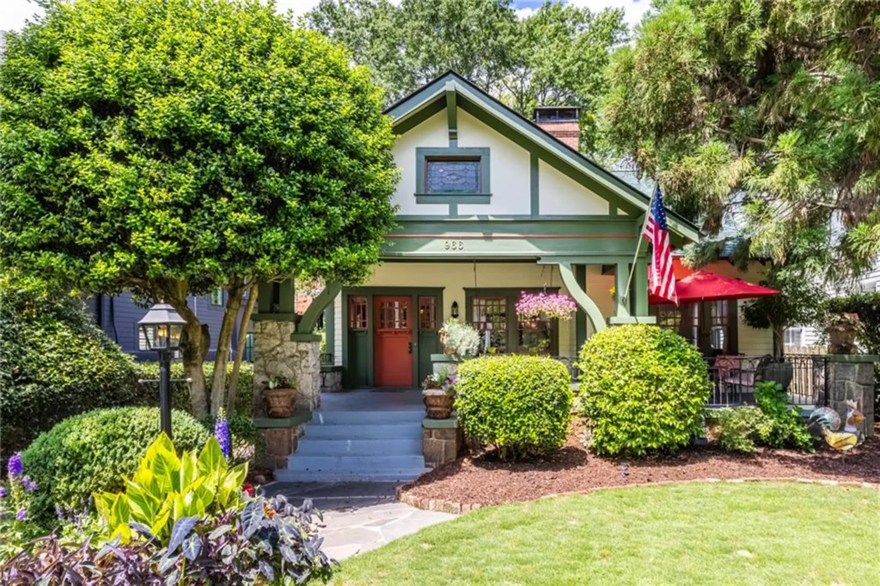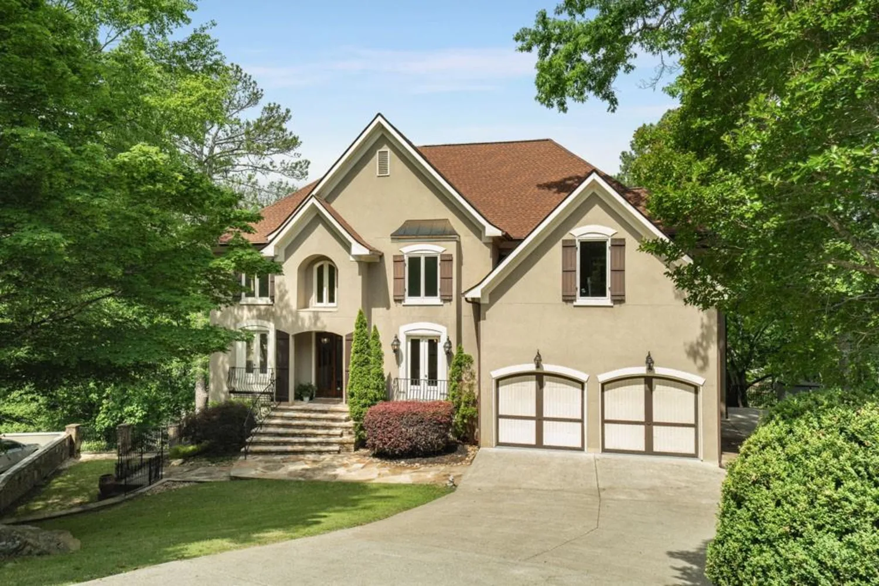4910 conover driveAtlanta, GA 30338
4910 conover driveAtlanta, GA 30338
Description
Welcome to this stunning, move-in ready home nestled on a private, level lot in the heart of Dunwoody. A charming covered front porch invites you into a light-filled interior with rich hardwood floors throughout. The foyer is flanked by a spacious home office (or formal sitting room) and an elegant dining room—perfect for entertaining. The family room is the true heart of the home, featuring a beamed ceiling, a wall of windows, a cozy fireplace, and custom built-in bookshelves. The chef’s kitchen is a showstopper with an oversized quartz island, abundant cabinetry, under-cabinet lighting, a beautiful backsplash, and high-end stainless steel appliances including a gas range, vent hood, and double ovens. A walk-in pantry and a well-designed mudroom off the two-car garage add convenience and function.Walk out to the large deck overlooking the beautifully landscaped, fenced backyard—perfect for relaxing or entertaining. Capping off the main level is a guest suite with a full bath. Upstairs, the expansive primary suite offers a luxurious retreat with a spa-like bathroom featuring a double granite vanity, separate soaking tub, frameless glass shower, and a massive walk-in closet. All secondary bedrooms have en-suite bathrooms, and there's a versatile bonus room ideal for a media space, gym, or playroom. The full, unfinished basement is already stubbed for a bathroom—offering endless potential for future expansion. All of this, within walking distance to Dunwoody Village, top-rated schools, and everything this vibrant community has to offer. Don’t miss your chance to own this exceptional home in a prime location!
Property Details for 4910 Conover Drive
- Subdivision ComplexNone
- Architectural StyleColonial, Farmhouse
- ExteriorPrivate Yard
- Num Of Garage Spaces2
- Parking FeaturesDriveway, Garage, Garage Door Opener, Garage Faces Front, Kitchen Level, Level Driveway, Parking Pad
- Property AttachedNo
- Waterfront FeaturesNone
LISTING UPDATED:
- StatusPending
- MLS #7572269
- Days on Site4
- Taxes$10,961 / year
- MLS TypeResidential
- Year Built2017
- Lot Size0.43 Acres
- CountryDekalb - GA
LISTING UPDATED:
- StatusPending
- MLS #7572269
- Days on Site4
- Taxes$10,961 / year
- MLS TypeResidential
- Year Built2017
- Lot Size0.43 Acres
- CountryDekalb - GA
Building Information for 4910 Conover Drive
- StoriesThree Or More
- Year Built2017
- Lot Size0.4300 Acres
Payment Calculator
Term
Interest
Home Price
Down Payment
The Payment Calculator is for illustrative purposes only. Read More
Property Information for 4910 Conover Drive
Summary
Location and General Information
- Community Features: Near Schools, Near Shopping, Sidewalks, Street Lights
- Directions: GPS Friendly
- View: Neighborhood
- Coordinates: 33.941626,-84.324834
School Information
- Elementary School: Dunwoody
- Middle School: Peachtree
- High School: Dunwoody
Taxes and HOA Information
- Parcel Number: 18 362 08 007
- Tax Year: 2024
- Tax Legal Description: na
Virtual Tour
- Virtual Tour Link PP: https://www.propertypanorama.com/4910-Conover-Drive-Atlanta-GA-30338/unbranded
Parking
- Open Parking: Yes
Interior and Exterior Features
Interior Features
- Cooling: Ceiling Fan(s), Central Air
- Heating: Forced Air, Natural Gas
- Appliances: Dishwasher, Disposal, Double Oven, Gas Cooktop, Microwave, Range Hood
- Basement: Bath/Stubbed, Daylight, Exterior Entry, Full, Interior Entry, Unfinished
- Fireplace Features: Family Room, Ventless
- Flooring: Hardwood
- Interior Features: Beamed Ceilings, Bookcases, Crown Molding, Entrance Foyer, High Ceilings 10 ft Main, High Speed Internet, Recessed Lighting, Walk-In Closet(s)
- Levels/Stories: Three Or More
- Other Equipment: None
- Window Features: Double Pane Windows, Insulated Windows, Window Treatments
- Kitchen Features: Breakfast Room, Cabinets White, Eat-in Kitchen, Kitchen Island, Pantry Walk-In, Stone Counters
- Master Bathroom Features: Double Vanity, Separate Tub/Shower, Soaking Tub
- Foundation: Concrete Perimeter
- Main Bedrooms: 1
- Bathrooms Total Integer: 5
- Main Full Baths: 1
- Bathrooms Total Decimal: 5
Exterior Features
- Accessibility Features: None
- Construction Materials: Cement Siding
- Fencing: Back Yard
- Horse Amenities: None
- Patio And Porch Features: Deck, Front Porch, Patio
- Pool Features: None
- Road Surface Type: Asphalt
- Roof Type: Composition
- Security Features: Security System Owned, Smoke Detector(s)
- Spa Features: None
- Laundry Features: In Hall, Laundry Room, Upper Level
- Pool Private: No
- Road Frontage Type: None
- Other Structures: None
Property
Utilities
- Sewer: Public Sewer
- Utilities: Cable Available, Electricity Available, Natural Gas Available, Sewer Available, Water Available
- Water Source: Public
- Electric: 220 Volts in Laundry
Property and Assessments
- Home Warranty: No
- Property Condition: Resale
Green Features
- Green Energy Efficient: None
- Green Energy Generation: None
Lot Information
- Common Walls: No Common Walls
- Lot Features: Back Yard, Front Yard, Landscaped, Private, Sprinklers In Front, Sprinklers In Rear
- Waterfront Footage: None
Rental
Rent Information
- Land Lease: No
- Occupant Types: Owner
Public Records for 4910 Conover Drive
Tax Record
- 2024$10,961.00 ($913.42 / month)
Home Facts
- Beds5
- Baths5
- Total Finished SqFt4,266 SqFt
- StoriesThree Or More
- Lot Size0.4300 Acres
- StyleSingle Family Residence
- Year Built2017
- APN18 362 08 007
- CountyDekalb - GA
- Fireplaces1




