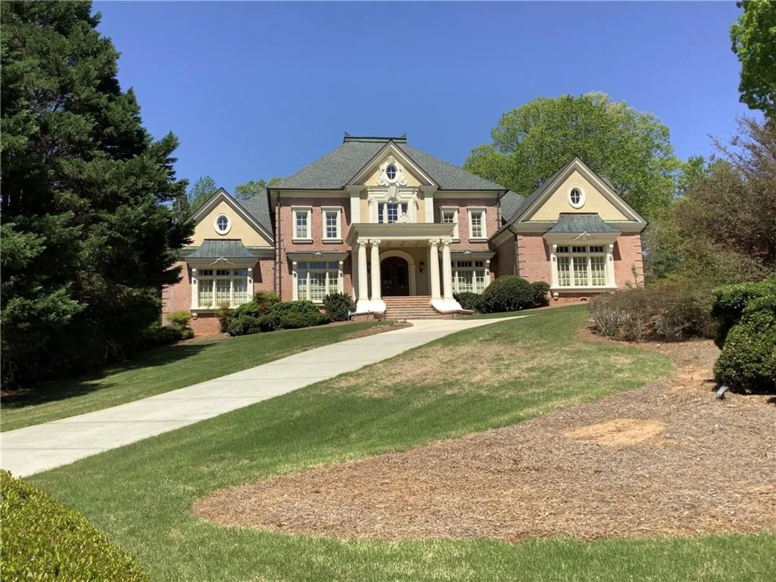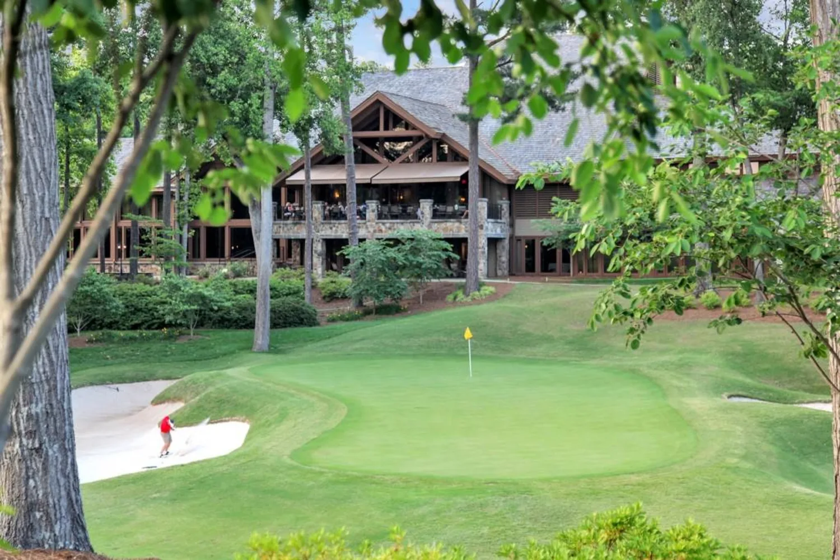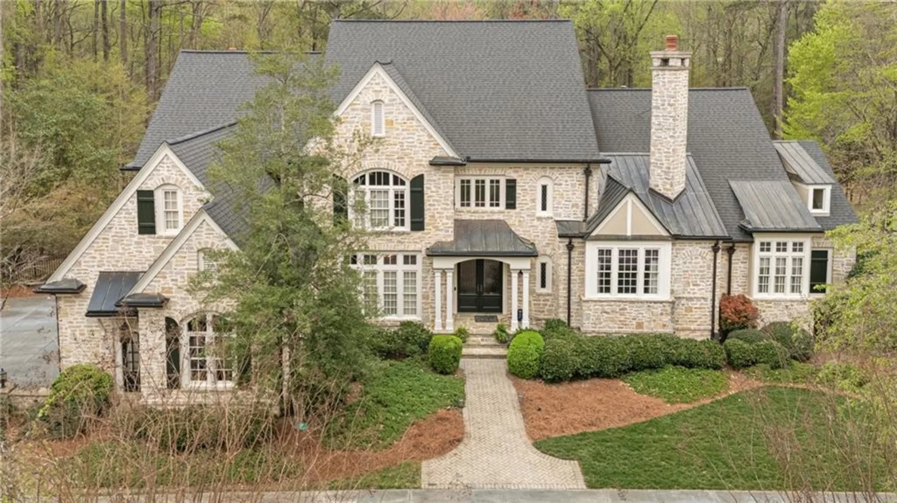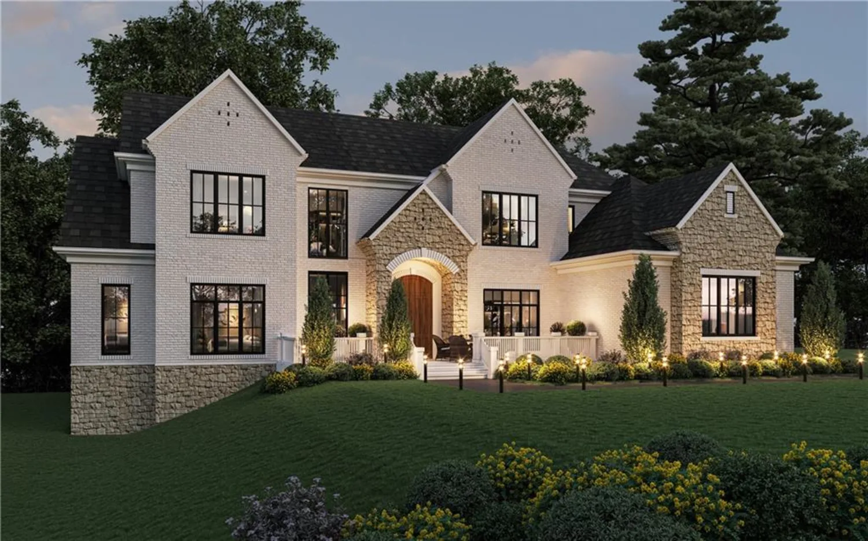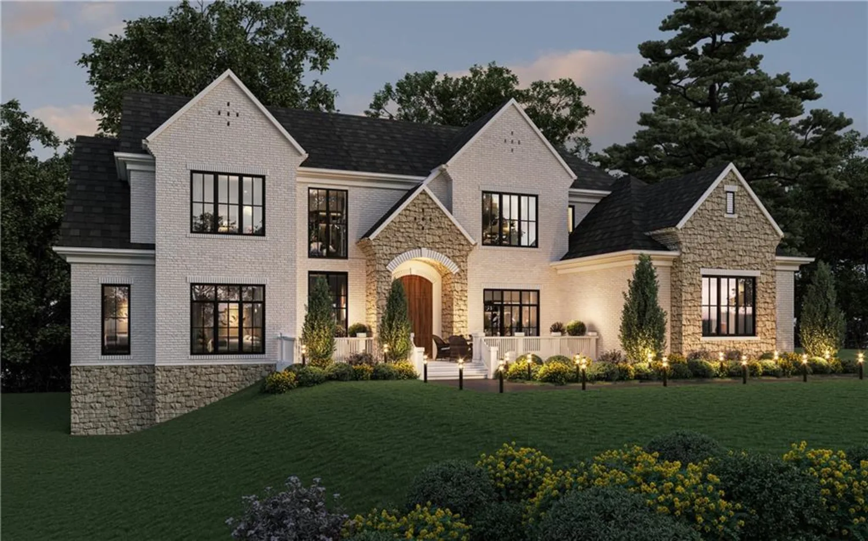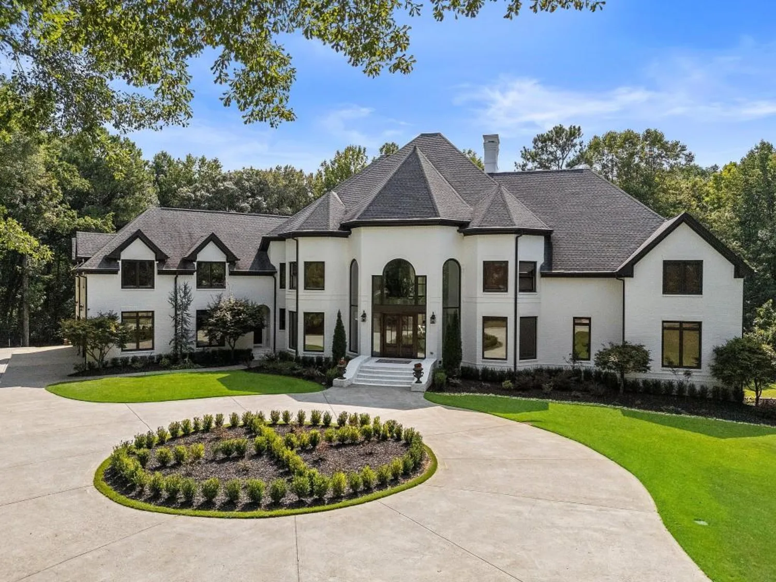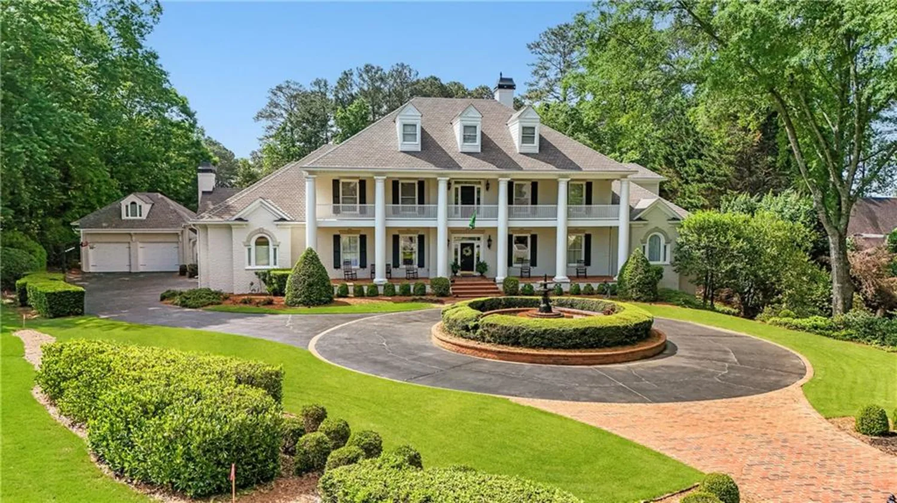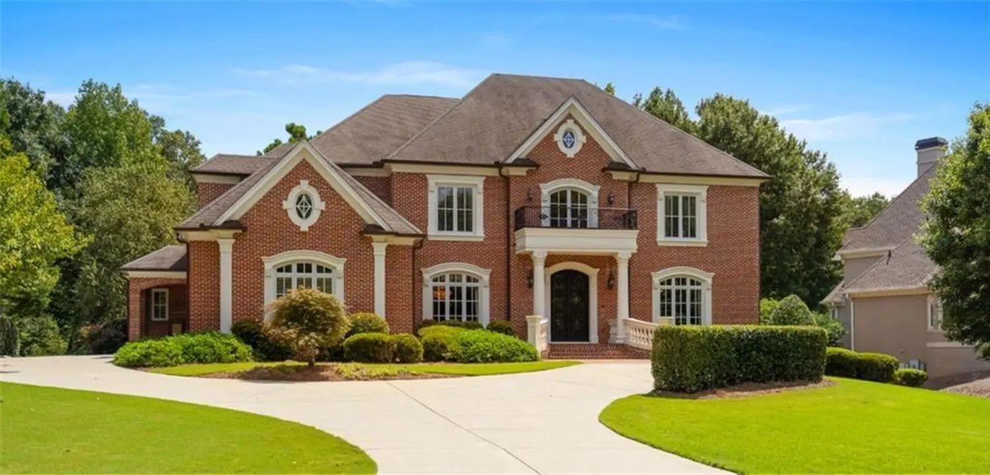1285 stuart ridgeJohns Creek, GA 30022
1285 stuart ridgeJohns Creek, GA 30022
Description
Don't miss this rare opportunity to own an exquisite estate in the prestigious, gated community of Country Club of the South. One of the newer custom-built homes in the neighborhood, this modern masterpiece showcases exceptional craftsmanship and refined elegance throughout. Beyond the impressive double oversized Mahogany doors, a soaring foyer sets the tone for the home’s grandeur, flanked by a striking open staircase and an elegant dining room adorned with custom built-ins and designer lighting. The heart of the home is the light-filled chef’s kitchen, a true showstopper featuring top-of-the-line Wolf and Sub-Zero appliances, sleek quartz countertops, and a dramatic center island that comfortably seats ten—perfect for entertaining. Custom white oak cabinetry with a light gray stain extends to the ceiling, complemented by bold accent tones that add a sophisticated designer touch. The soaring great room is a stunning focal point, featuring a sleek modern fireplace, solid beam accent shelving, and seamless flow—perfect for both sophisticated entertaining and quiet evenings by the fire. Upstairs, the luxurious primary suite offers dual custom closets and a spa-inspired bath with a soaking tub, exquisite marble tilework, and designer accents. A private bedroom suite over the garage—with its own entrance—is ideal for guests, teens, or an in-law retreat. An ideally positioned elevator whisks you to all three levels, including the spectacular terrace level with soaring 14-foot ceilings. This level features a spacious family/media room, a dining area, and a stylish mini bar, along with two additional ensuite bedrooms and a large exercise room with its own bath. Outdoors, enjoy a panoramic golf course view from the expansive main-level deck or relax by the custom Pebble Tec pool and covered porch on the terrace level—both perfect for entertaining. This thoughtfully engineered home also includes 12.8 kWh of battery storage powered by 20 kW of solar panels, enabling essential off-grid functionality, along with a tankless water heater and comprehensive security system. Built with top-of-the-line materials and meticulous craftsmanship, this extraordinary home offers both style and substance in one of Johns Creek’s most exclusive golf course communities. A must See!
Property Details for 1285 STUART Ridge
- Subdivision ComplexCountry Club of the South
- Architectural StyleModern, Traditional
- ExteriorLighting, Permeable Paving
- Num Of Garage Spaces3
- Parking FeaturesGarage, Garage Faces Side, Garage Door Opener
- Property AttachedNo
- Waterfront FeaturesNone
LISTING UPDATED:
- StatusActive
- MLS #7575600
- Days on Site0
- Taxes$15,154 / year
- HOA Fees$3,800 / month
- MLS TypeResidential
- Year Built2020
- Lot Size1.24 Acres
- CountryFulton - GA
Location
Listing Courtesy of RE/MAX Around Atlanta Realty - PAMELA A GEBHARDT
LISTING UPDATED:
- StatusActive
- MLS #7575600
- Days on Site0
- Taxes$15,154 / year
- HOA Fees$3,800 / month
- MLS TypeResidential
- Year Built2020
- Lot Size1.24 Acres
- CountryFulton - GA
Building Information for 1285 STUART Ridge
- StoriesTwo
- Year Built2020
- Lot Size1.2400 Acres
Payment Calculator
Term
Interest
Home Price
Down Payment
The Payment Calculator is for illustrative purposes only. Read More
Property Information for 1285 STUART Ridge
Summary
Location and General Information
- Community Features: Clubhouse, Country Club, Gated, Golf, Homeowners Assoc, Pickleball, Playground, Pool, Street Lights, Swim Team, Tennis Court(s)
- Directions: 400 North to Exit 9, go right onto Haynes Bridge Rd to a left onto Old Alabama Rd. to a right on Old Southwick Pass(main gate), follow Old Southwick Pass to a right onto Stuart Ridge. Home at end of the cul-de-sac
- View: Golf Course, Other, Trees/Woods
- Coordinates: 34.005258,-84.247261
School Information
- Elementary School: Barnwell
- Middle School: Autrey Mill
- High School: Johns Creek
Taxes and HOA Information
- Parcel Number: 11 010400650806
- Tax Year: 2023
- Association Fee Includes: Reserve Fund, Security, Swim, Tennis
- Tax Legal Description: Land Lot 65, 1st District, 1st Section , Lot 15, Block T, PB 197, pg11
- Tax Lot: 15T
Virtual Tour
- Virtual Tour Link PP: https://www.propertypanorama.com/1285-STUART-Ridge-Johns-Creek-GA-30022/unbranded
Parking
- Open Parking: No
Interior and Exterior Features
Interior Features
- Cooling: Electric Air Filter, Central Air, Dual, Multi Units, Zoned
- Heating: ENERGY STAR Qualified Equipment, Forced Air
- Appliances: Double Oven, Dishwasher, Disposal, Gas Range, Microwave, Range Hood, Tankless Water Heater
- Basement: Daylight, Finished Bath, Finished, Walk-Out Access, Exterior Entry, Interior Entry
- Fireplace Features: Gas Starter, Gas Log, Great Room
- Flooring: Hardwood, Stone
- Interior Features: High Ceilings 10 ft Main, Entrance Foyer 2 Story, High Ceilings 10 ft Upper, Crown Molding, High Speed Internet, Elevator, Entrance Foyer, His and Hers Closets, Recessed Lighting, Smart Home
- Levels/Stories: Two
- Other Equipment: Irrigation Equipment
- Window Features: ENERGY STAR Qualified Windows, Double Pane Windows, Window Treatments
- Kitchen Features: Cabinets Stain, Stone Counters, Kitchen Island, Pantry, Pantry Walk-In, View to Family Room
- Master Bathroom Features: Double Vanity, Separate Tub/Shower, Soaking Tub
- Foundation: Concrete Perimeter
- Total Half Baths: 1
- Bathrooms Total Integer: 6
- Bathrooms Total Decimal: 5
Exterior Features
- Accessibility Features: None
- Construction Materials: Stucco
- Fencing: None
- Horse Amenities: None
- Patio And Porch Features: Covered, Deck
- Pool Features: Gunite, Heated, Gas Heat, In Ground, Salt Water
- Road Surface Type: Asphalt, Paved
- Roof Type: Composition, Shingle
- Security Features: Carbon Monoxide Detector(s), Fire Alarm, Smoke Detector(s), Security System Owned
- Spa Features: Private
- Laundry Features: Laundry Room, Main Level, Mud Room, Sink
- Pool Private: No
- Road Frontage Type: Private Road
- Other Structures: None
Property
Utilities
- Sewer: Public Sewer
- Utilities: Cable Available, Electricity Available, Natural Gas Available, Phone Available, Sewer Available, Underground Utilities, Water Available
- Water Source: Public
- Electric: 110 Volts, 220 Volts, Energy Storage Device
Property and Assessments
- Home Warranty: No
- Property Condition: Resale
Green Features
- Green Energy Efficient: Windows, Construction, Insulation, Water Heater
- Green Energy Generation: Solar
Lot Information
- Above Grade Finished Area: 4598
- Common Walls: No Common Walls
- Lot Features: Cul-De-Sac, Irregular Lot, Landscaped, Sprinklers In Front, Sprinklers In Rear
- Waterfront Footage: None
Rental
Rent Information
- Land Lease: No
- Occupant Types: Owner
Public Records for 1285 STUART Ridge
Tax Record
- 2023$15,154.00 ($1,262.83 / month)
Home Facts
- Beds5
- Baths5
- Total Finished SqFt6,929 SqFt
- Above Grade Finished4,598 SqFt
- Below Grade Finished2,331 SqFt
- StoriesTwo
- Lot Size1.2400 Acres
- StyleSingle Family Residence
- Year Built2020
- APN11 010400650806
- CountyFulton - GA
- Fireplaces1




