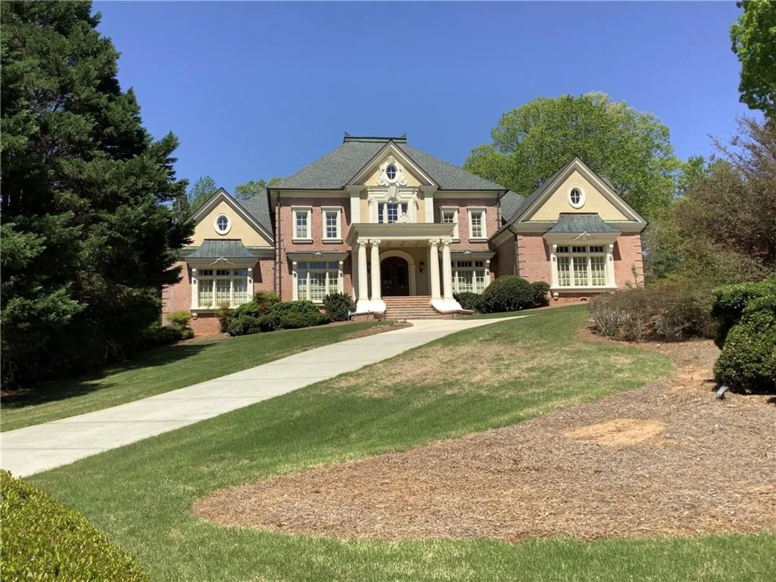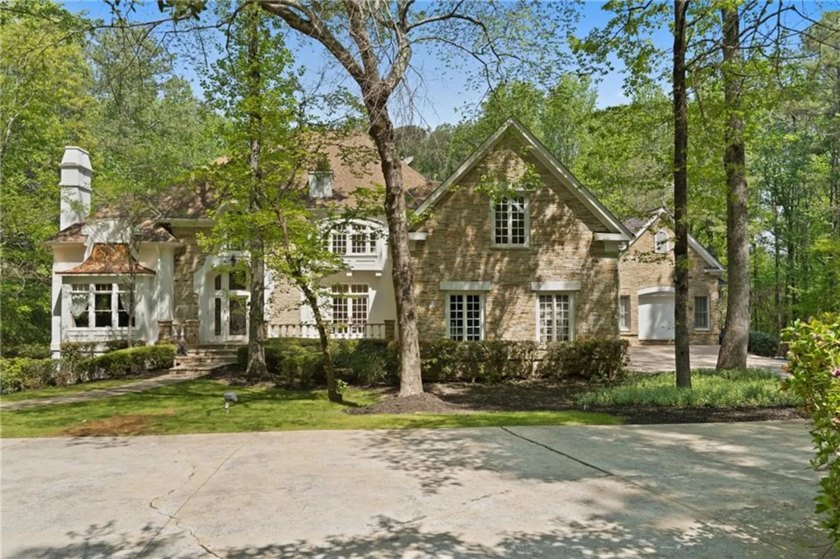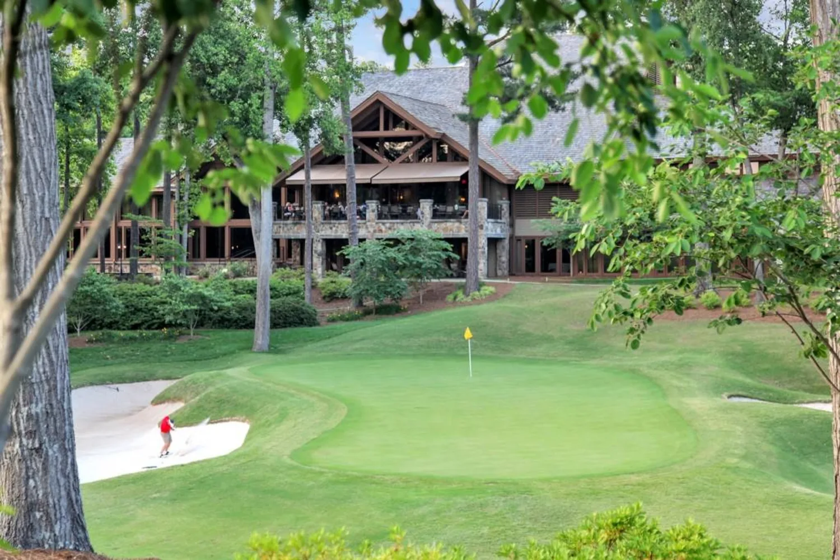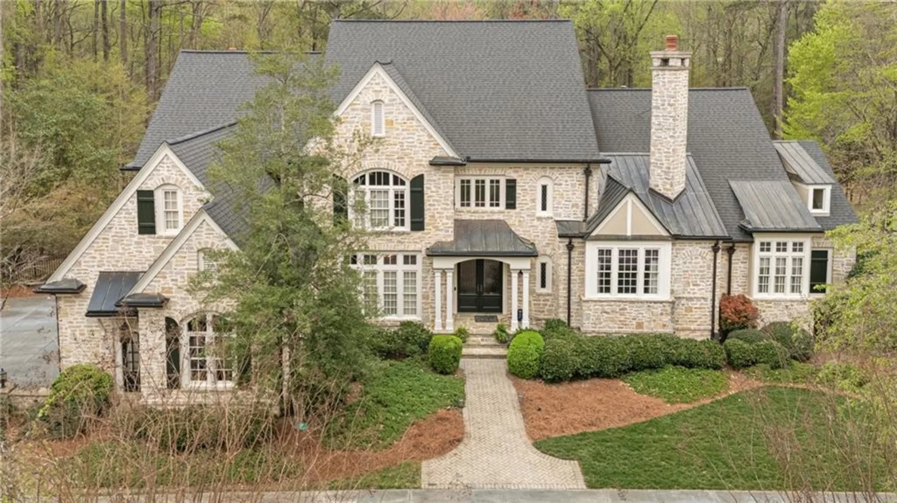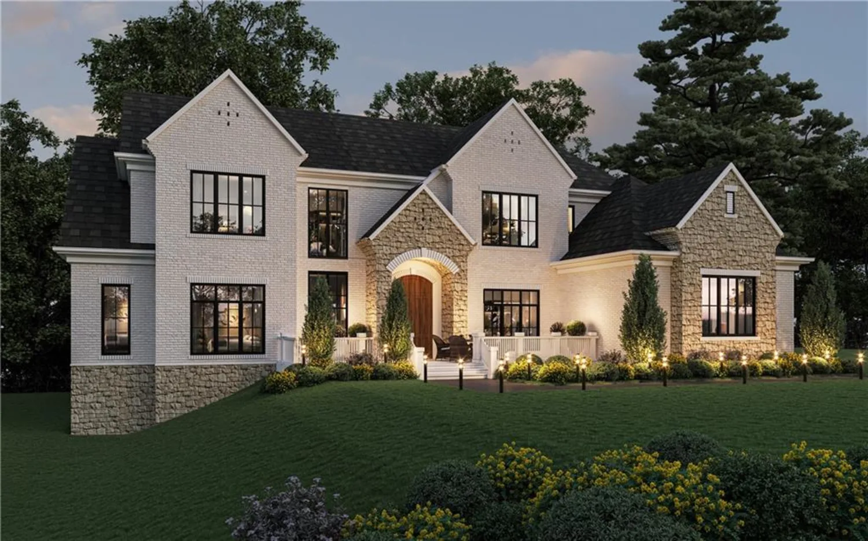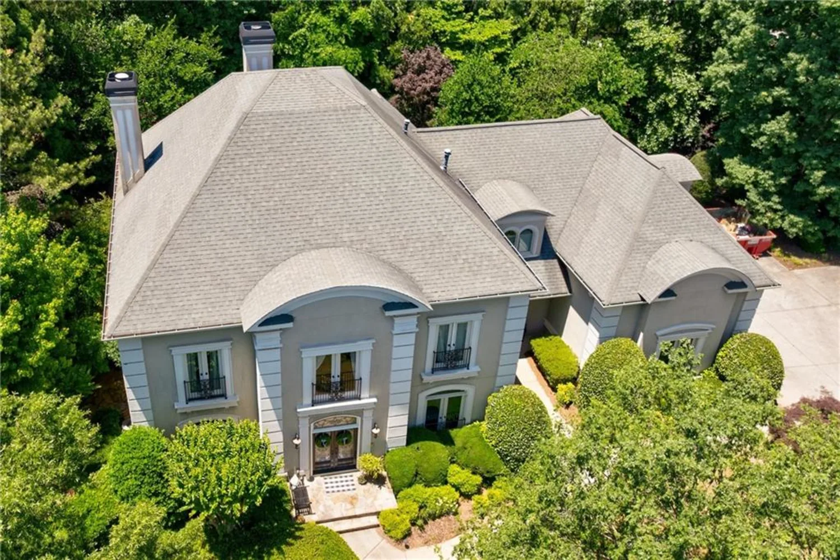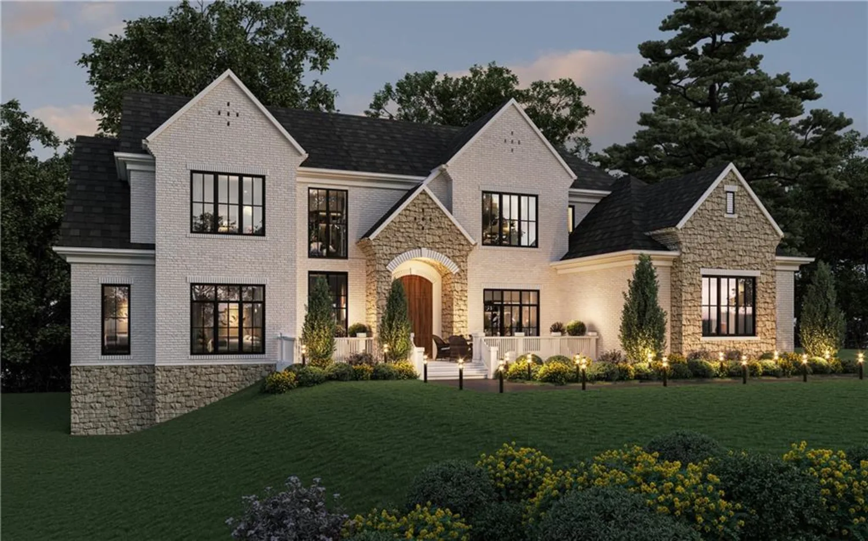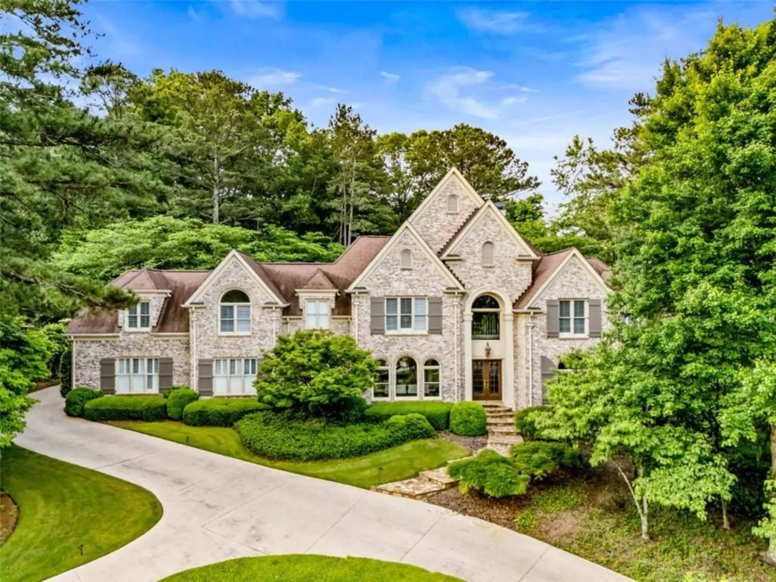3133 saint ives country club parkwayJohns Creek, GA 30097
3133 saint ives country club parkwayJohns Creek, GA 30097
Description
Newly Reduced Price | Freshly Painted | Immaculately Maintained & Deep Cleaned Come and experience this stunning Chattahoochee River-view showcase mansion! **** Prime Location | Breathtaking Golf & Lake Views*** This spectacular 4-sided brick estate sits on a flat, fully fenced 1+ acre level riverfront lot, offering unparalleled elegance and modern luxury. Key Features: Grand Entrance: A domed grand foyer with a floating staircase leads to a soaring, light-filled great room, offering panoramic views of the river from the grand balcony. Chef’s Dream Kitchen: Equipped with high-end appliances, a center island, gas cooktop, double ovens, and a built-in Sub-Zero refrigerator, all seamlessly opening to a dramatic vaulted-beam family room with floor-to-ceiling picture windows and a 2-story stacked-stone fireplace. Main-Level Owner’s Suite: Featuring a fireplace, floor-to-ceiling river-view windows, a sitting area, an elegant dome-lit vaulted ceiling bath, and a spacious walk-in closet. Upstairs Retreat: Four luxurious bedrooms, each with its own private en-suite bathroom, plus additional office or play areas. Entertainer’s Paradise – Fully Finished Terrace Level: Expansive wet bar & wine cellar; State-of-the-art movie theater, Exercise room. Additional master suite with his & her closets and spa-like bath with walk-in shower Outdoor Oasis: A level, fenced backyard with breathtaking Chattahoochee River views and a flat front yard overlooking the golf course. Upgrades & Amenities: Newly painted inside & out. Brand-new roof. Three-car garage with extra storage. Exceptional Feng Shui Energy This home has brought good fortune and success to its past owners, making it a perfect choice for those seeking prosperity and positive energy. Don’t miss this rare opportunity to own a one-of-a-kind luxury estate with breathtaking views and a dream lifestyle! Schedule your private tour today!
Property Details for 3133 Saint Ives Country Club Parkway
- Subdivision ComplexSt Ives
- Architectural StyleModern
- ExteriorBalcony, Garden, Gas Grill, Lighting
- Num Of Garage Spaces3
- Parking FeaturesGarage, Garage Door Opener, Garage Faces Side
- Property AttachedNo
- Waterfront FeaturesRiver Front
LISTING UPDATED:
- StatusClosed
- MLS #7448433
- Days on Site230
- Taxes$25,855 / year
- HOA Fees$2,200 / year
- MLS TypeResidential
- Year Built2005
- Lot Size1.14 Acres
- CountryFulton - GA
Location
Listing Courtesy of Info Realty, LLC. - Junge Nie
LISTING UPDATED:
- StatusClosed
- MLS #7448433
- Days on Site230
- Taxes$25,855 / year
- HOA Fees$2,200 / year
- MLS TypeResidential
- Year Built2005
- Lot Size1.14 Acres
- CountryFulton - GA
Building Information for 3133 Saint Ives Country Club Parkway
- StoriesThree Or More
- Year Built2005
- Lot Size1.1424 Acres
Payment Calculator
Term
Interest
Home Price
Down Payment
The Payment Calculator is for illustrative purposes only. Read More
Property Information for 3133 Saint Ives Country Club Parkway
Summary
Location and General Information
- Community Features: Clubhouse, Country Club
- Directions: GPS
- View: Golf Course, River
- Coordinates: 34.022738,-84.175045
School Information
- Elementary School: Wilson Creek
- Middle School: Autrey Mill
- High School: Johns Creek
Taxes and HOA Information
- Parcel Number: 11 104200380076
- Tax Year: 2023
- Association Fee Includes: Door person, Security
- Tax Legal Description: 55 A
Virtual Tour
Parking
- Open Parking: No
Interior and Exterior Features
Interior Features
- Cooling: Ceiling Fan(s), Central Air
- Heating: Central, Floor Furnace, Hot Water
- Appliances: Dishwasher, Disposal, Double Oven, Dryer, Gas Cooktop, Gas Oven, Gas Range, Gas Water Heater, Indoor Grill, Microwave
- Basement: Daylight, Exterior Entry, Finished, Finished Bath, Full, Interior Entry
- Fireplace Features: Brick, Stone
- Flooring: Hardwood, Marble
- Interior Features: Beamed Ceilings, Bookcases, Crown Molding, Double Vanity, Dry Bar, High Ceilings 9 ft Lower, High Ceilings 9 ft Main, High Ceilings 9 ft Upper
- Levels/Stories: Three Or More
- Other Equipment: Home Theater, Intercom
- Window Features: Double Pane Windows
- Kitchen Features: Breakfast Bar, Breakfast Room, Cabinets Stain, Country Kitchen, Keeping Room, Kitchen Island, Laminate Counters, Pantry
- Master Bathroom Features: Double Vanity, Separate His/Hers, Separate Tub/Shower
- Foundation: Brick/Mortar, Concrete Perimeter
- Main Bedrooms: 1
- Total Half Baths: 3
- Bathrooms Total Integer: 9
- Main Full Baths: 1
- Bathrooms Total Decimal: 7
Exterior Features
- Accessibility Features: Accessible Bedroom, Accessible Doors, Accessible Electrical and Environmental Controls, Accessible Full Bath, Accessible Hallway(s), Accessible Kitchen, Ceiling Track
- Construction Materials: Brick
- Fencing: Back Yard, Fenced
- Horse Amenities: None
- Patio And Porch Features: Covered
- Pool Features: None
- Road Surface Type: Concrete, Paved
- Roof Type: Composition
- Security Features: Fire Alarm, Security Gate, Security Guard, Security Service
- Spa Features: None
- Laundry Features: Laundry Room, Main Level, Mud Room, Sink
- Pool Private: No
- Road Frontage Type: City Street
- Other Structures: None
Property
Utilities
- Sewer: Public Sewer
- Utilities: Electricity Available, Water Available
- Water Source: Public
- Electric: 110 Volts
Property and Assessments
- Home Warranty: No
- Property Condition: Resale
Green Features
- Green Energy Efficient: None
- Green Energy Generation: None
Lot Information
- Common Walls: No Common Walls
- Lot Features: Back Yard, Landscaped, Level
- Waterfront Footage: River Front
Rental
Rent Information
- Land Lease: No
- Occupant Types: Owner
Public Records for 3133 Saint Ives Country Club Parkway
Tax Record
- 2023$25,855.00 ($2,154.58 / month)
Home Facts
- Beds6
- Baths6
- Total Finished SqFt11,776 SqFt
- StoriesThree Or More
- Lot Size1.1424 Acres
- StyleSingle Family Residence
- Year Built2005
- APN11 104200380076
- CountyFulton - GA
- Fireplaces6




