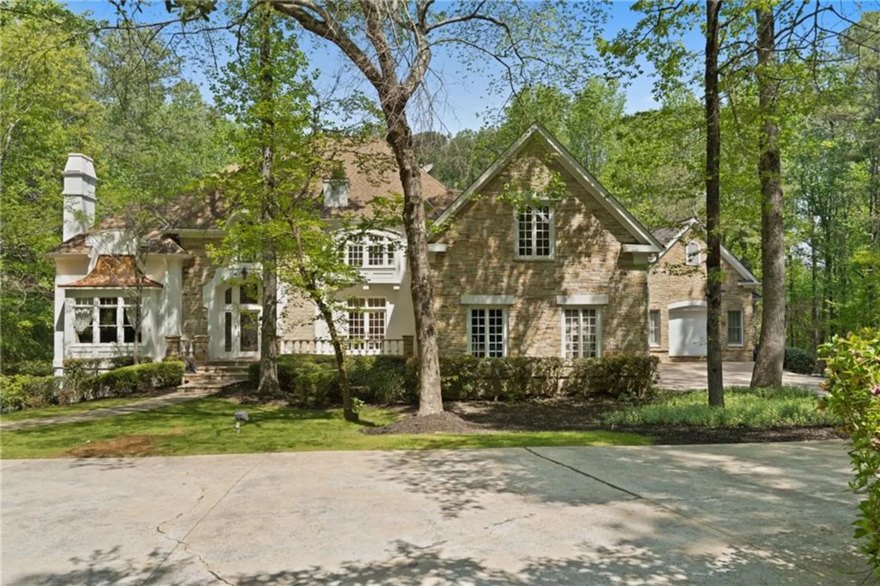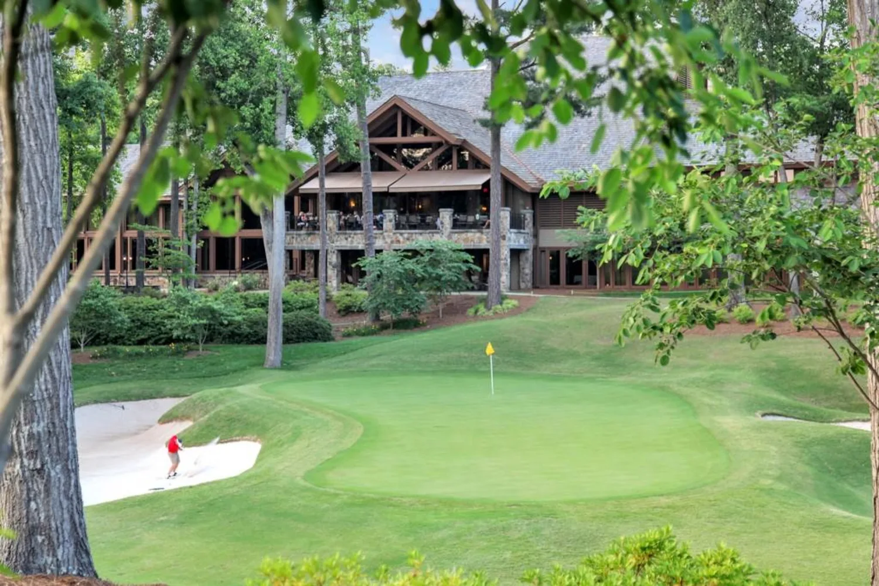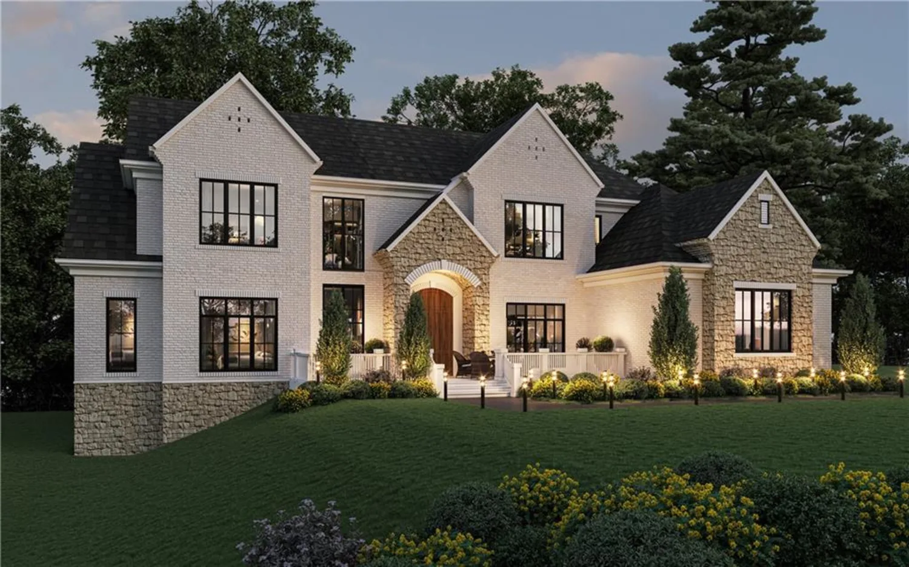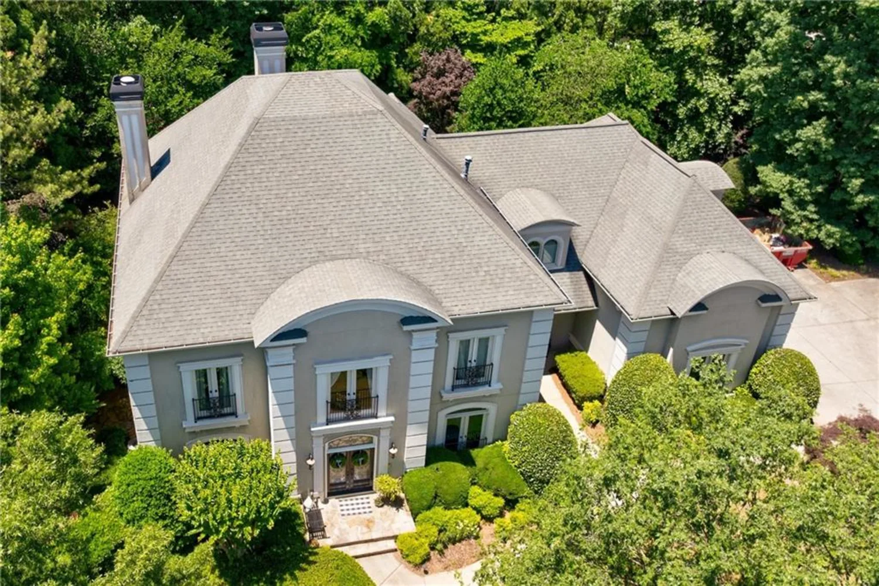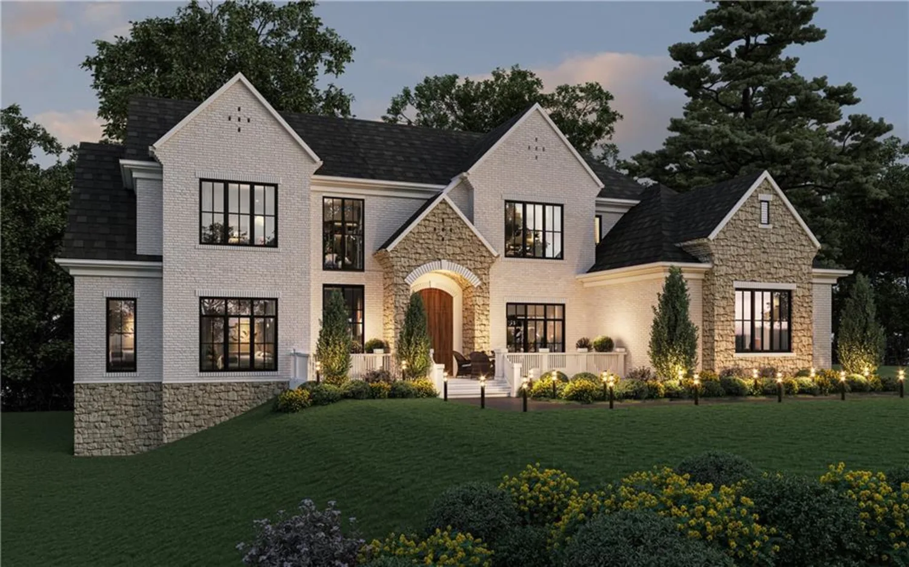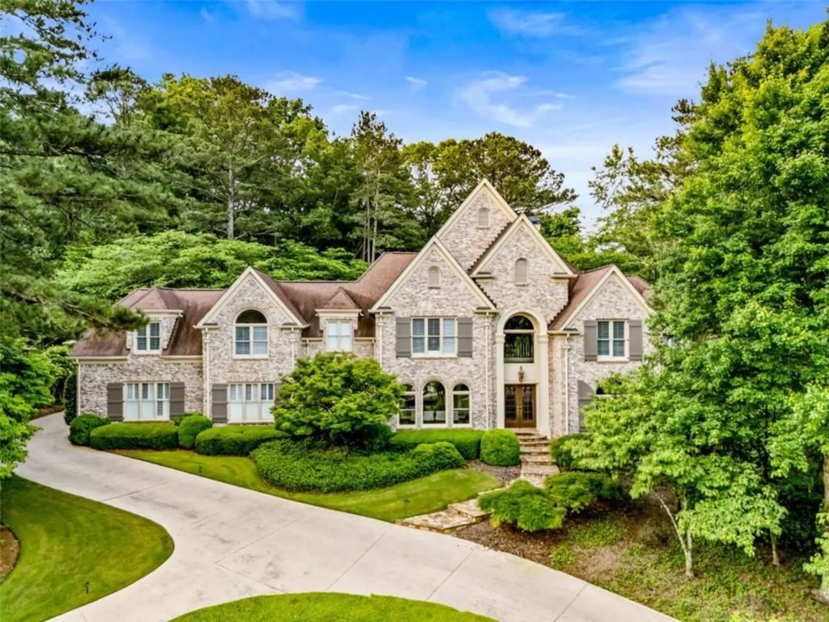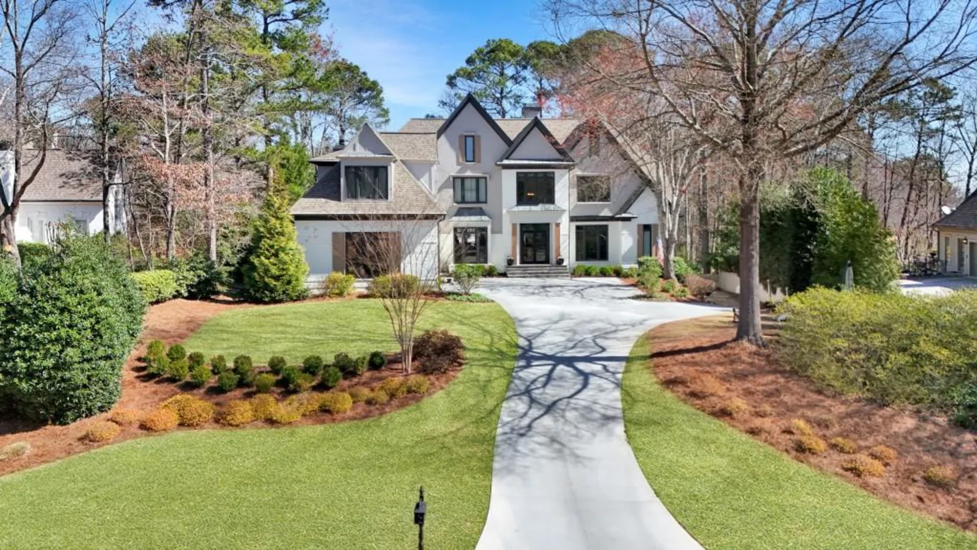9390 colonnade trailJohns Creek, GA 30022
9390 colonnade trailJohns Creek, GA 30022
Description
This European style all-sided brick house is located in one of Atlanta's most premier communities, Country Club of the South, on a beautiful gold course lot. A stately front portico with coffered ceiling welcomes you into the 20ft+ spacious front foyer. The floor plan is open and airy, flowing from the curved floating stairway to two-story great room, with formal dining room on the right side and study on the left. The well-appointed study has built-in book cases, a fireplace, coffered ceilings, and another door leading into master suite. Hardwood floors throughout main level, except for the marble floors in the master bathroom. Plantation shutters throughout the whole house. All five fireplaces in this house have elegant stone European mantlepieces. Main stairways have beautiful ornate wrought iron railings, while sophisticated crown moldings throughout presents the superior quality of this stately home. * The chef's kitchen is equipped with all high-end appliances, including cook-top, convection oven, built-in refrigerator, large island with bar-height stools for casual meal, a water faucet over the cooktop to makes it easy for any cooking, a walk-in pantry with a built-in ladder, flanked by butler's pantry on both sides. Breakfast area and keeping room in open to kitchen and has a fireplace and a door going out to the upper-level patio. The combination of these areas is perfect to relax and unwind, enjoy your meals in the breakfast room or by the kitchen counter or outside on the patio looking out at the beautiful golf course…all as you like. * The extra-large master suite on main has a spacious sitting area with yet another fireplace. Master bath has marble floors, large jacuzzi tub, shower room with multiple shower heads, separate vanities have plenty of cabinets, and a separate make-up desk, and two large walk-in custom closets. Upstairs has four bedrooms, three bathrooms. The guest suite quietly sits at one end upstairs. An large finished attic is on the third level with permanent stairs leading to it. This OVER 1000 SF SPACE IS NOT CALCULATED INTO THE TOTAL SF IN THE LISTING. * The amazing terrace level has a newly-built fully loaded secondary kitchen, with Tiffany style lightings and recessed lights. This secondary kitchen opens to the terrace family room that also has a fireplace. A double door leads to game room, workout area, and an amazing English pub bar. Wine cellar is at the end of a hallway, with stone walls, antique wooded doors, a tasting room first and then the wine storage cellar. Terrace level also has a home theater, a full guest suite with full bath, an office, a hobby room, a tool room and a second full bath adjacent to both the wine cellar and theater. * Laundry room on main adjacent to kitchen has a sink with stone countertops and cabinets/storage, and door to side parking pad by the three-car garage. Roof is about 8 years old and HAVC systems are mostly replaced over past several years. Backyard ls fenced, level and has a patio with circular brick stairs going up to the main level patio. The backyard still has ample space for your own pool to be built… otherwise, this home is only a few minutes’ walk to the community club, pools and tennis courts. * CCOS is home to Jack Nicklaus 18 hole course, 24-7 gated & patrolled security, parks, tennis & pickle ball courts, pool, social events, private streets with golf cart access. Community Rec Center features an Olympic size pool, kids pool, slides & waterpark, basketball courts, and fields for community outdoor concerts etc.. Community Rec Center is available for personal use as well. Social and golf club are all available to join at CCOS Golf Club.
Property Details for 9390 Colonnade Trail
- Subdivision ComplexCountry Club of the South
- Architectural StyleEuropean
- ExteriorGarden, Rear Stairs, Other
- Num Of Garage Spaces3
- Parking FeaturesAttached, Driveway, Garage, Garage Door Opener, Garage Faces Side, Kitchen Level
- Property AttachedNo
- Waterfront FeaturesNone
LISTING UPDATED:
- StatusActive
- MLS #7559139
- Days on Site39
- Taxes$30,016 / year
- HOA Fees$1,900 / month
- MLS TypeResidential
- Year Built1994
- Lot Size0.84 Acres
- CountryFulton - GA
LISTING UPDATED:
- StatusActive
- MLS #7559139
- Days on Site39
- Taxes$30,016 / year
- HOA Fees$1,900 / month
- MLS TypeResidential
- Year Built1994
- Lot Size0.84 Acres
- CountryFulton - GA
Building Information for 9390 Colonnade Trail
- StoriesTwo
- Year Built1994
- Lot Size0.8359 Acres
Payment Calculator
Term
Interest
Home Price
Down Payment
The Payment Calculator is for illustrative purposes only. Read More
Property Information for 9390 Colonnade Trail
Summary
Location and General Information
- Community Features: Clubhouse, Country Club, Gated, Golf, Homeowners Assoc, Near Schools, Near Shopping, Near Trails/Greenway, Playground, Pool, Swim Team, Tennis Court(s)
- Directions: GA 400 N, take Exit 9. Right onto Haynes Bridge. Left on Old Alabama continue for 3 miles, turn right into CCOS Main Entrance. After cleared in continue straight along Old Southwick Pass until right onto Colonnade Trail.
- View: Golf Course
- Coordinates: 34.009794,-84.236388
School Information
- Elementary School: Barnwell
- Middle School: Autrey Mill
- High School: Johns Creek
Taxes and HOA Information
- Parcel Number: 11 032101070076
- Tax Year: 2024
- Association Fee Includes: Security, Swim, Tennis
- Tax Legal Description: 1011 LOT
Virtual Tour
- Virtual Tour Link PP: https://www.propertypanorama.com/9390-Colonnade-Trail-Johns-Creek-GA-30022/unbranded
Parking
- Open Parking: Yes
Interior and Exterior Features
Interior Features
- Cooling: Central Air, Electric, ENERGY STAR Qualified Equipment, Multi Units, Zoned
- Heating: Central, Forced Air, Natural Gas, Zoned
- Appliances: Dishwasher, Dryer, Electric Oven, Gas Cooktop, Gas Oven, Gas Water Heater, Microwave, Range Hood, Refrigerator, Washer
- Basement: Daylight, Exterior Entry, Finished, Full, Interior Entry, Walk-Out Access
- Fireplace Features: Basement, Family Room, Great Room, Keeping Room, Master Bedroom, Stone
- Flooring: Carpet, Hardwood, Marble, Tile
- Interior Features: Bookcases, Cathedral Ceiling(s), Coffered Ceiling(s), Crown Molding, Double Vanity, Entrance Foyer 2 Story, High Ceilings 9 ft Upper, High Ceilings 10 ft Main, His and Hers Closets, Permanent Attic Stairs, Recessed Lighting, Walk-In Closet(s)
- Levels/Stories: Two
- Other Equipment: Home Theater, Irrigation Equipment
- Window Features: Double Pane Windows, Plantation Shutters, Window Treatments
- Kitchen Features: Breakfast Bar, Breakfast Room, Cabinets Stain, Eat-in Kitchen, Keeping Room, Kitchen Island, Pantry Walk-In, Second Kitchen, Stone Counters, View to Family Room
- Master Bathroom Features: Double Vanity, Separate Tub/Shower, Vaulted Ceiling(s), Whirlpool Tub
- Foundation: Concrete Perimeter
- Main Bedrooms: 1
- Total Half Baths: 1
- Bathrooms Total Integer: 7
- Main Full Baths: 1
- Bathrooms Total Decimal: 6
Exterior Features
- Accessibility Features: None
- Construction Materials: Brick 4 Sides
- Fencing: Back Yard, Fenced, Wrought Iron
- Horse Amenities: None
- Patio And Porch Features: Front Porch, Patio, Terrace
- Pool Features: None
- Road Surface Type: Concrete, Paved
- Roof Type: Shingle
- Security Features: Security System Leased, Smoke Detector(s)
- Spa Features: None
- Laundry Features: Electric Dryer Hookup, Laundry Room, Main Level, Sink
- Pool Private: No
- Road Frontage Type: Private Road
- Other Structures: None
Property
Utilities
- Sewer: Public Sewer
- Utilities: Cable Available, Electricity Available, Natural Gas Available, Phone Available, Sewer Available, Underground Utilities, Water Available
- Water Source: Public
- Electric: 110 Volts
Property and Assessments
- Home Warranty: No
- Property Condition: Resale
Green Features
- Green Energy Efficient: Appliances, HVAC, Lighting, Thermostat
- Green Energy Generation: None
Lot Information
- Above Grade Finished Area: 6653
- Common Walls: No Common Walls
- Lot Features: Back Yard, Front Yard, Landscaped, Sprinklers In Front, Sprinklers In Rear
- Waterfront Footage: None
Rental
Rent Information
- Land Lease: No
- Occupant Types: Owner
Public Records for 9390 Colonnade Trail
Tax Record
- 2024$30,016.00 ($2,501.33 / month)
Home Facts
- Beds6
- Baths6
- Total Finished SqFt10,917 SqFt
- Above Grade Finished6,653 SqFt
- Below Grade Finished3,753 SqFt
- StoriesTwo
- Lot Size0.8359 Acres
- StyleSingle Family Residence
- Year Built1994
- APN11 032101070076
- CountyFulton - GA
- Fireplaces5





