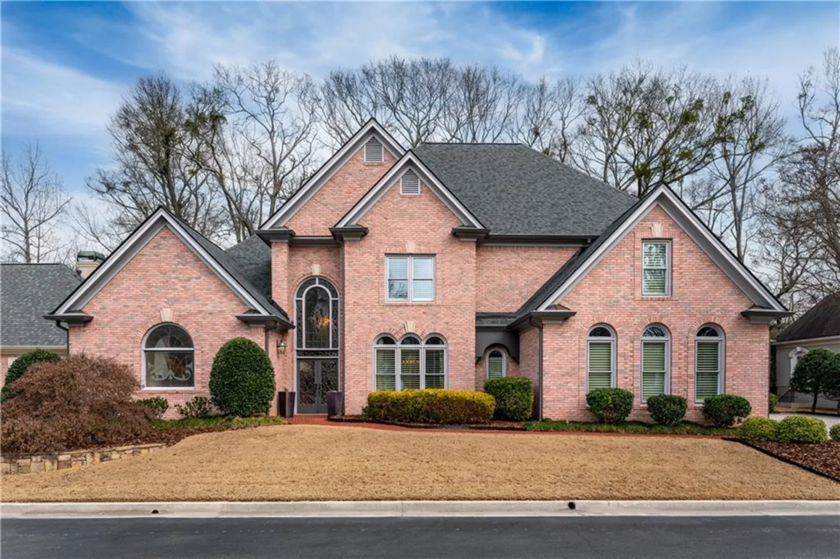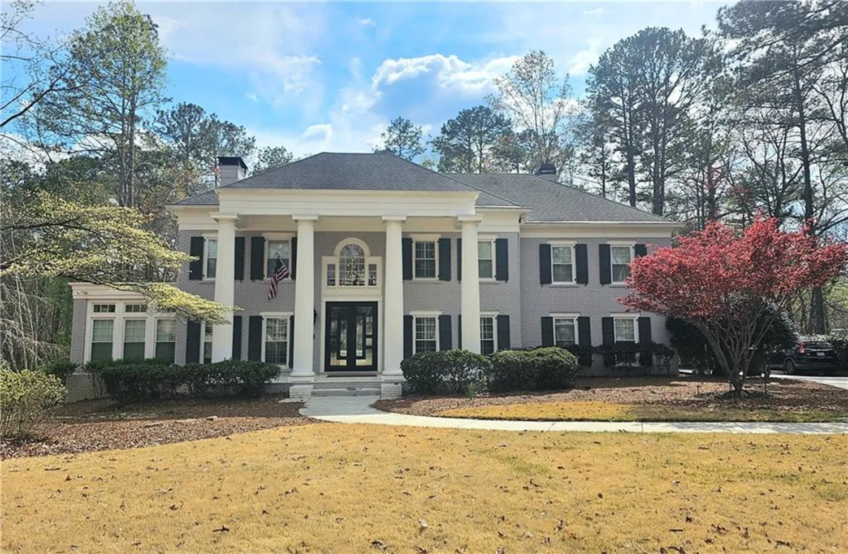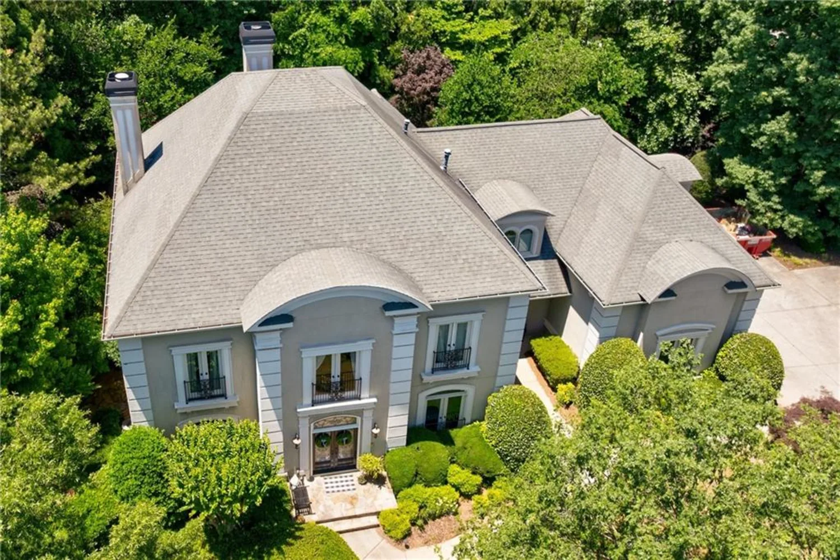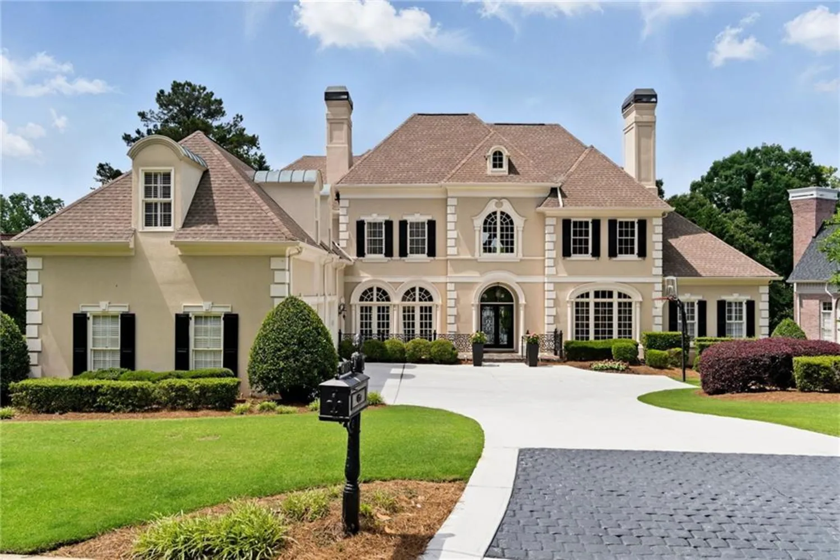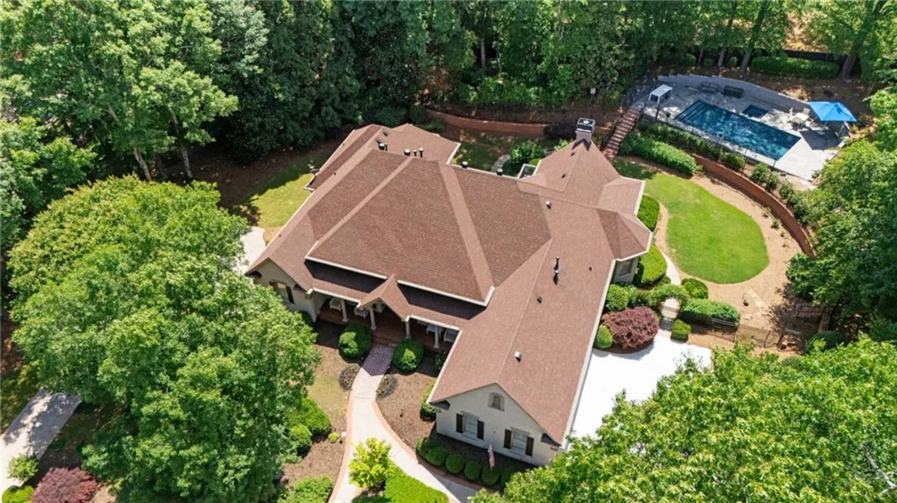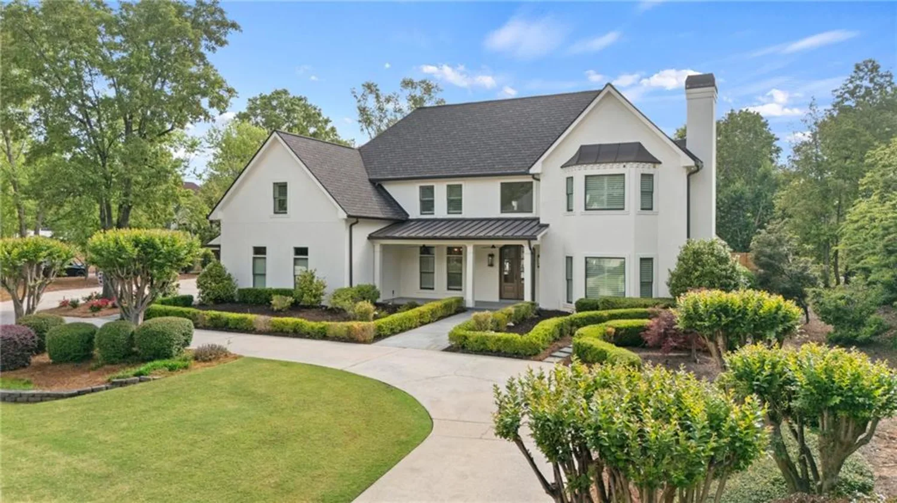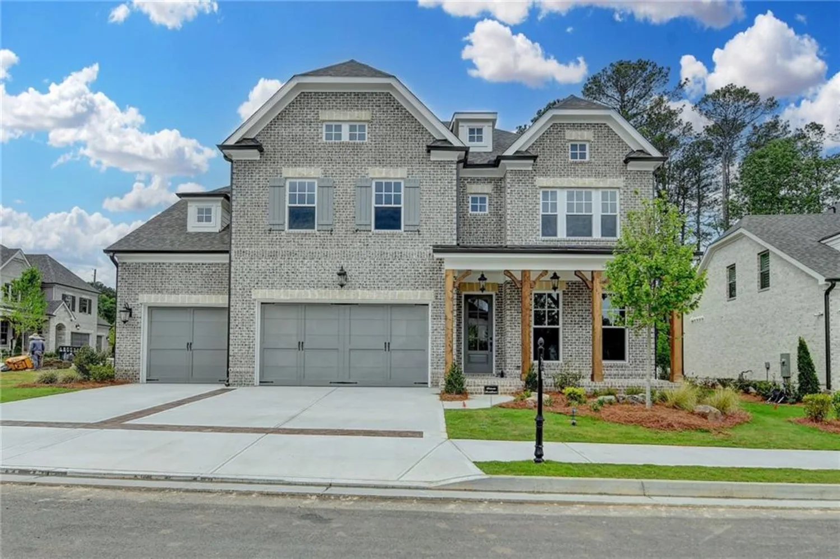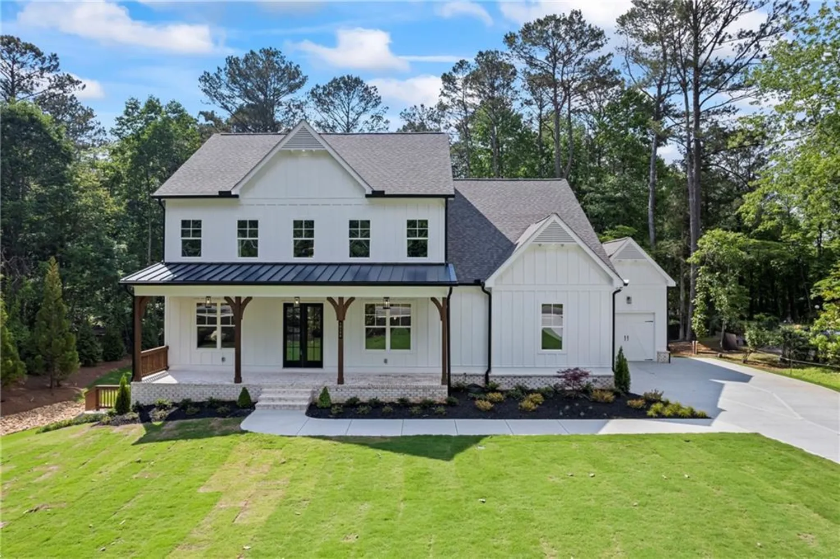4340 candacraigJohns Creek, GA 30022
4340 candacraigJohns Creek, GA 30022
Description
SELLER WILL CONSIDER OFFERS. BRING YOUR ARCHITECT AND DESIGNER TO THIS European-Inspired Manor on 5 Private Gated Acres in Cameron Crest Farms, Johns Creek's coveted acreage community of 58 estate homes. Secluded 5 acre estate with many possibilities. This stucco and stone residence is a blank canvas ready for your renovations. An expansive home with owner's suite on main, spacious bedrooms up plus additional bonus rooms. A separate STRUCTURE WITH GUEST QUARTERS AND ART STUDIO offers endless potential as a music studio, guest retreat, or dedicated hobby space. Outside, enjoy the spectacular rock waterfall pool with a hidden grotto and slide, or challenge friends to a match on the multi-sport court designed for tennis, basketball, or pickleball. Inside, unwind in your private sauna, host movie nights in the theater/media room, or entertain in style with a full bar and billiard lounge. A richly paneled fireside gentleman's study located on main level. Soaring family room ceilings with floor to ceiling stone fireplace. Stained cabinetry in kitchen with granite counters and high end stainless appliances. Three car side entry garage with EV charger. Cameron Crest Farms has a voluntary HOA, but not mandatory. Johns Creek is known for attracting some of the best tech companies in the country and the strongest schools in Georgia along with private schools nearby, Wesleyan Academy, Woodward and Mt Pisgah. Atlanta Athletic Club and Country Club of the South also nearby. Live like a country squire in the heart of Johns Creek's conveniences - upscale shopping, hospitals, entertainment venues.
Property Details for 4340 Candacraig
- Subdivision ComplexCameron Crest Farms
- Architectural StyleEuropean, Traditional
- ExteriorPrivate Yard, Rear Stairs, Tennis Court(s)
- Num Of Garage Spaces3
- Parking FeaturesAttached, Garage, Garage Door Opener, Garage Faces Side, Kitchen Level, Level Driveway, Electric Vehicle Charging Station(s)
- Property AttachedNo
- Waterfront FeaturesNone
LISTING UPDATED:
- StatusActive
- MLS #7563613
- Days on Site41
- Taxes$9,759 / year
- MLS TypeResidential
- Year Built1988
- Lot Size5.00 Acres
- CountryFulton - GA
Location
Listing Courtesy of Atlanta Fine Homes Sotheby's International - Lori DePucci
LISTING UPDATED:
- StatusActive
- MLS #7563613
- Days on Site41
- Taxes$9,759 / year
- MLS TypeResidential
- Year Built1988
- Lot Size5.00 Acres
- CountryFulton - GA
Building Information for 4340 Candacraig
- StoriesTwo
- Year Built1988
- Lot Size5.0000 Acres
Payment Calculator
Term
Interest
Home Price
Down Payment
The Payment Calculator is for illustrative purposes only. Read More
Property Information for 4340 Candacraig
Summary
Location and General Information
- Community Features: Near Schools, Near Shopping, Near Trails/Greenway
- Directions: GA400 North, Exit 10 (GA120). Turn right onto State Bridge Road (120). Turn Right onto Jones Bridge Road. Turn left on Buice Road. Turn left into Cameron Crest Farms. Property is 2nd on the left.
- View: Pool, Trees/Woods
- Coordinates: 34.033949,-84.232946
School Information
- Elementary School: Dolvin
- Middle School: Autrey Mill
- High School: Johns Creek
Taxes and HOA Information
- Parcel Number: 11 029001130174
- Tax Year: 2024
- Tax Legal Description: Land Lots 113, 114, 135, 136, District 1, Section1, Fulton County, Lot 2, Block C, Cameron Crest Farms Subdivision, Unit ne, Plat Book 113, Page 4, in office of Superior Court of Fulton County Georgia.
Virtual Tour
- Virtual Tour Link PP: https://www.propertypanorama.com/4340-Candacraig-Johns-Creek-GA-30022/unbranded
Parking
- Open Parking: Yes
Interior and Exterior Features
Interior Features
- Cooling: Ceiling Fan(s), Central Air, Zoned
- Heating: Central, Zoned
- Appliances: Dishwasher, Disposal, Double Oven, Gas Range, Microwave, Refrigerator, Self Cleaning Oven, Other
- Basement: Daylight, Exterior Entry, Finished, Finished Bath, Interior Entry, Walk-Out Access
- Fireplace Features: Basement, Great Room, Keeping Room, Master Bedroom, Other Room
- Flooring: Carpet, Hardwood, Tile
- Interior Features: Bookcases, Cathedral Ceiling(s), Entrance Foyer, Entrance Foyer 2 Story, High Ceilings 10 ft Main, High Speed Internet, His and Hers Closets, Sauna
- Levels/Stories: Two
- Other Equipment: Home Theater, Irrigation Equipment
- Window Features: Double Pane Windows, Shutters, Window Treatments
- Kitchen Features: Breakfast Bar, Breakfast Room, Cabinets Stain, Kitchen Island, Pantry Walk-In, Stone Counters
- Master Bathroom Features: Double Vanity, Separate His/Hers, Separate Tub/Shower, Vaulted Ceiling(s)
- Foundation: Concrete Perimeter
- Main Bedrooms: 1
- Total Half Baths: 3
- Bathrooms Total Integer: 8
- Main Full Baths: 1
- Bathrooms Total Decimal: 6
Exterior Features
- Accessibility Features: None
- Construction Materials: Stucco
- Fencing: Chain Link, Fenced, Wrought Iron
- Horse Amenities: None
- Patio And Porch Features: Covered, Front Porch, Patio, Rear Porch, Screened, Terrace
- Pool Features: Fenced, Gunite, In Ground, Private, Waterfall
- Road Surface Type: Asphalt
- Roof Type: Composition, Other
- Security Features: Security Gate, Security System Owned, Smoke Detector(s)
- Spa Features: Private
- Laundry Features: Laundry Room, Main Level, Mud Room, Sink
- Pool Private: Yes
- Road Frontage Type: City Street
- Other Structures: Carriage House, Guest House, Other
Property
Utilities
- Sewer: Septic Tank
- Utilities: Cable Available, Electricity Available, Natural Gas Available, Underground Utilities, Water Available
- Water Source: Public
- Electric: 220 Volts, 220 Volts in Garage
Property and Assessments
- Home Warranty: No
- Property Condition: Resale
Green Features
- Green Energy Efficient: None
- Green Energy Generation: None
Lot Information
- Above Grade Finished Area: 5578
- Common Walls: No Common Walls
- Lot Features: Back Yard, Front Yard, Landscaped, Level, Private, Wooded
- Waterfront Footage: None
Rental
Rent Information
- Land Lease: No
- Occupant Types: Owner
Public Records for 4340 Candacraig
Tax Record
- 2024$9,759.00 ($813.25 / month)
Home Facts
- Beds5
- Baths5
- Total Finished SqFt8,948 SqFt
- Above Grade Finished5,578 SqFt
- Below Grade Finished3,370 SqFt
- StoriesTwo
- Lot Size5.0000 Acres
- StyleSingle Family Residence
- Year Built1988
- APN11 029001130174
- CountyFulton - GA
- Fireplaces5




