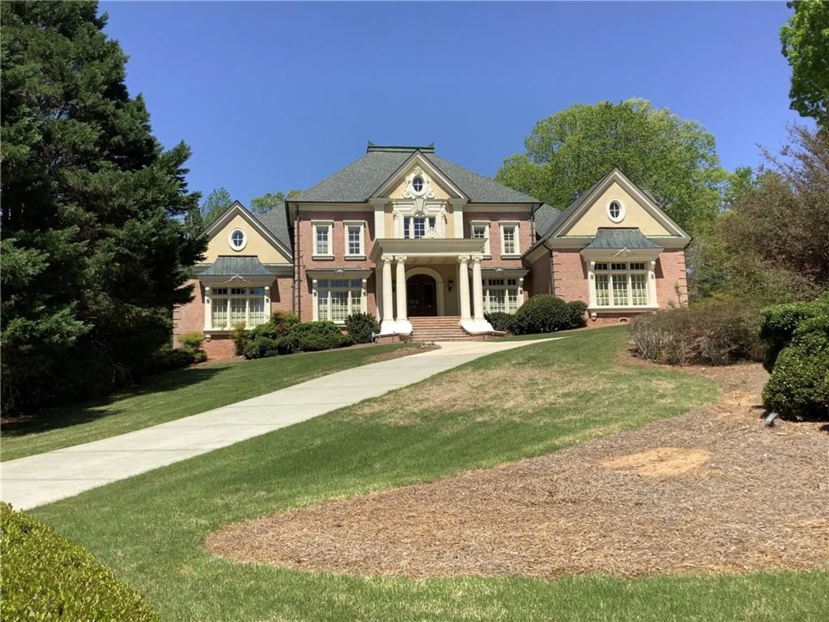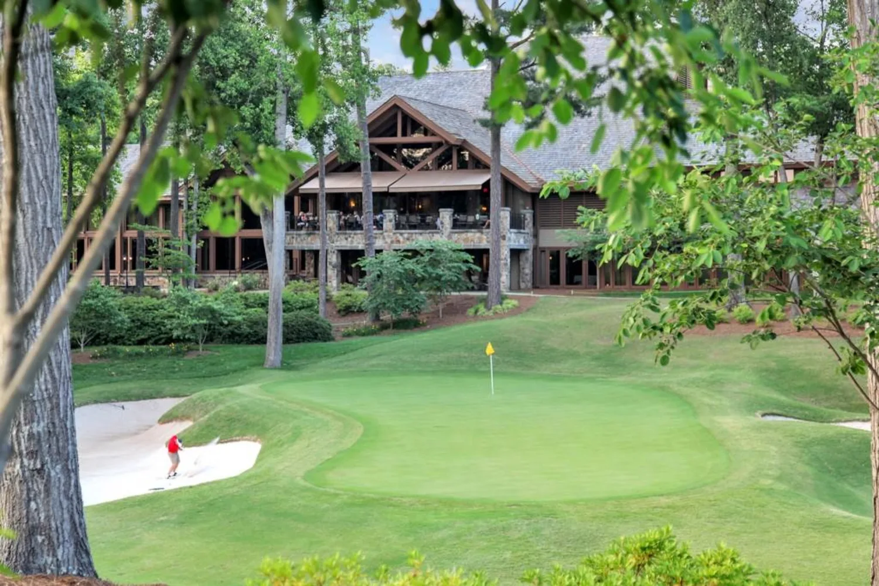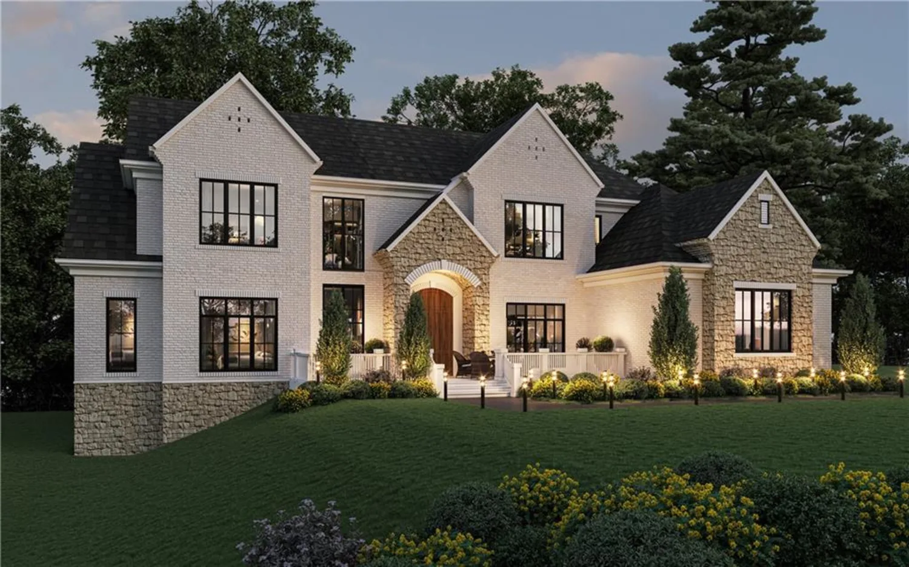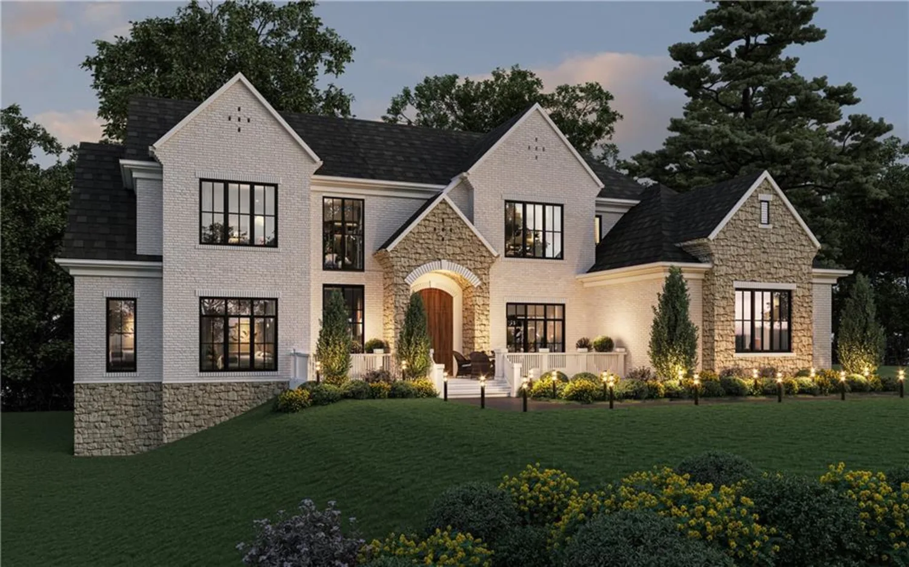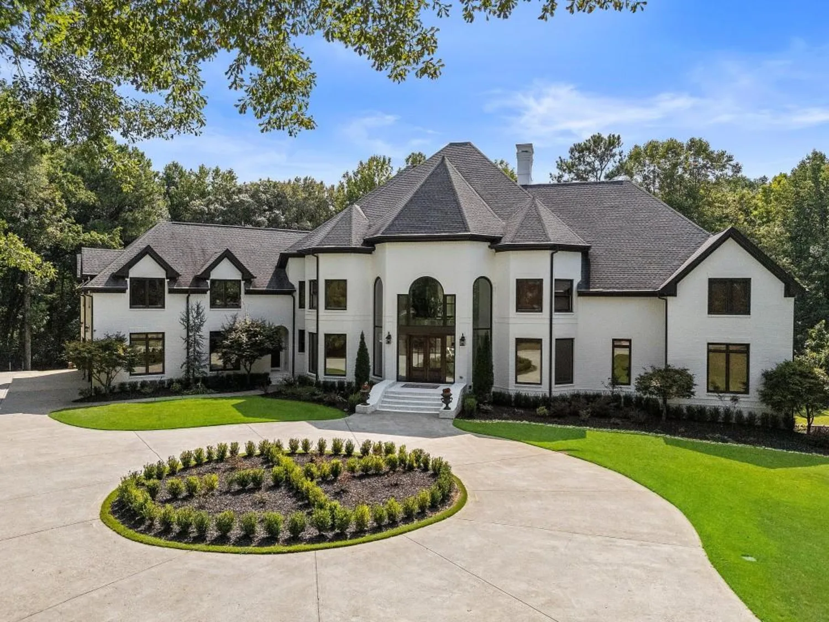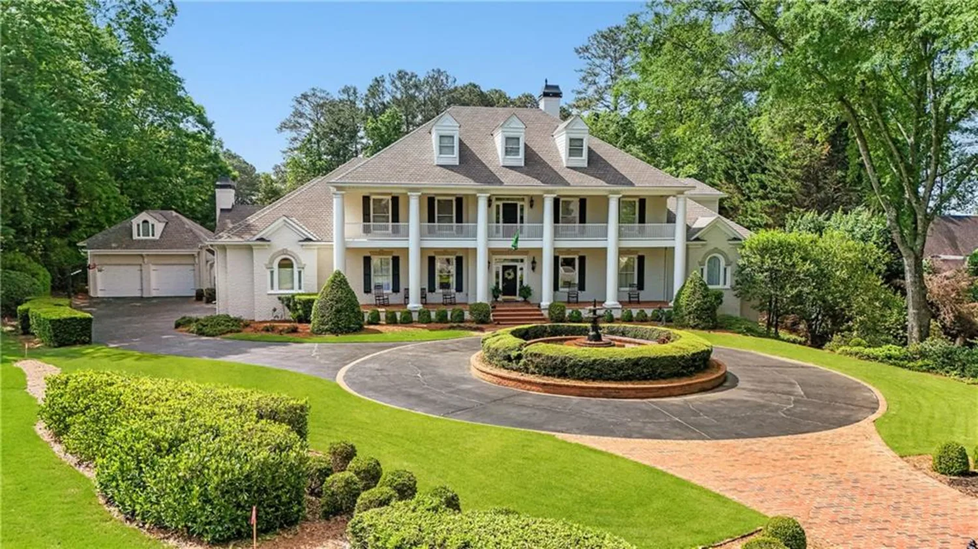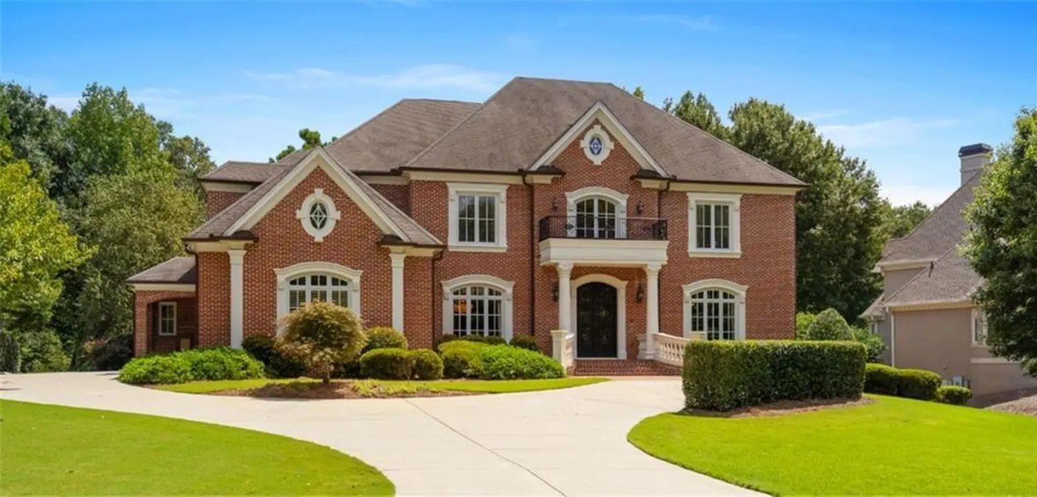440 old homestead trailJohns Creek, GA 30097
440 old homestead trailJohns Creek, GA 30097
Description
Privacy, security, and quiet elegance are just few of the words to describe this timeless estate located within Johns Creek. Situated on 3 acres with INFINITY POOL,TENNIS COURTS in the GATED community The Homestead. This custom built home exudes quiet luxury. Timeless architecture inside and out. As you arrive, the setting will take your breath away, from the hand cut stone exterior to the manicured grounds nestled along Cauley Creek. A circular drive out front is perfect for guests when entertaining. The gorgeous terrace overlooks the grounds that features an infinity pool with waterfall. Surrounding the pool is a stone patio with firepit, seating, dining and lounge areas. From the patio you will see a lovely boxwood garden, serenity garden and the most gorgeous natural landscaping. Stroll over to the tennis courts for a quick game, and admire the custom built tennis pavillion that has electrical, seating and an open fire grill. Custom fencing surrounds the tennis court, and completely blends in with the foliage. Azaleas throughout the property bloom several different colors- you'll feel like you're at The Masters! The foyer features a gorgeous curved staircase with 2 story ceilings. The formal areas feature large dining and living rooms that can accommodate the largest of gatherings. The kitchen has gorgeous cabinetry with plenty of storage and counter space. Quartz counters, designer lighting, and 2 built in banquettes with custom upholstery. Subzero refrigerator. Built in breakfront and bar for storage and display. The kitchen opens to a beautifully appointed family room with fireplace, built ins, and french doors to the terrace. Also off the kitchen is a large screened porch. The primary suite is located on the main floor as well as paneled library/office. Upstairs are 4 large bedrooms, 3 full baths. One bedroom is a Junior Suite. Also upstairs is a large room currently used as an art studio. This flex space could be a playroom, homeschool classroom, dance studio, or even another bedroom. The possibilities are endless. The basement is another entertainer's dream Billiards room, family room with fireplace and bar, as well as as a children's playroom. A home gym is also located in the basement. There is one unfinished room with shower and exterior door that is planned as a cabana bath and dressing room. The Homestead is a small exclusive enclave of custom built homes on large pieces of property offering the ultimate privacy without giving up convenience. The neighborhood features a Flock security system. Close to Atlanta Athletic Club, St. Ives and Country Club of the South. Minutes to Woodward Academy North and close proximity to Wesleyan Academy and Mt. Pisgah Academy. Zoned for top North Fulton public schools as well! Johns Creek is consistently ranked as a top city and suburb in the nation! Also, one of the safest cities in America! Come see why so many call Johns Creek home!
Property Details for 440 Old Homestead Trail
- Subdivision ComplexTHE HOMESTEAD
- Architectural StyleEuropean, Traditional
- ExteriorGas Grill, Lighting, Private Entrance, Private Yard, Tennis Court(s)
- Num Of Garage Spaces3
- Parking FeaturesDriveway, Garage, Garage Faces Side, Kitchen Level, Level Driveway, Parking Pad
- Property AttachedNo
- Waterfront FeaturesCreek
LISTING UPDATED:
- StatusActive
- MLS #7555971
- Days on Site41
- Taxes$13,073 / year
- HOA Fees$5,625 / year
- MLS TypeResidential
- Year Built1996
- Lot Size2.91 Acres
- CountryFulton - GA
Location
Listing Courtesy of Compass - Home with Sherry Team
LISTING UPDATED:
- StatusActive
- MLS #7555971
- Days on Site41
- Taxes$13,073 / year
- HOA Fees$5,625 / year
- MLS TypeResidential
- Year Built1996
- Lot Size2.91 Acres
- CountryFulton - GA
Building Information for 440 Old Homestead Trail
- StoriesTwo
- Year Built1996
- Lot Size2.9100 Acres
Payment Calculator
Term
Interest
Home Price
Down Payment
The Payment Calculator is for illustrative purposes only. Read More
Property Information for 440 Old Homestead Trail
Summary
Location and General Information
- Community Features: None
- Directions: GPS FRIENDLY
- View: Creek/Stream, Pool, Other
- Coordinates: 34.042698,-84.149383
School Information
- Elementary School: Shakerag
- Middle School: River Trail
- High School: Northview
Taxes and HOA Information
- Parcel Number: 11 119004320391
- Tax Year: 2024
- Association Fee Includes: Reserve Fund, Security
- Tax Legal Description: 7 THE HOM
- Tax Lot: 7
Virtual Tour
- Virtual Tour Link PP: https://www.propertypanorama.com/440-Old-Homestead-Trail-Johns-Creek-GA-30097/unbranded
Parking
- Open Parking: Yes
Interior and Exterior Features
Interior Features
- Cooling: Central Air
- Heating: Central
- Appliances: Dishwasher, Disposal, Double Oven, Gas Cooktop, Microwave
- Basement: Daylight, Finished, Finished Bath, Full, Walk-Out Access
- Fireplace Features: Basement, Family Room, Fire Pit, Gas Log, Other Room, Outside
- Flooring: Carpet, Hardwood
- Interior Features: Bookcases, Crown Molding, Double Vanity, Dry Bar, Entrance Foyer 2 Story, High Ceilings 10 ft Main, His and Hers Closets, Walk-In Closet(s), Wet Bar
- Levels/Stories: Two
- Other Equipment: Air Purifier, Irrigation Equipment
- Window Features: Insulated Windows
- Kitchen Features: Cabinets Other, Cabinets Stain, Eat-in Kitchen, Kitchen Island, Stone Counters, View to Family Room
- Master Bathroom Features: Double Vanity, Separate His/Hers, Separate Tub/Shower, Vaulted Ceiling(s)
- Foundation: Concrete Perimeter
- Main Bedrooms: 1
- Total Half Baths: 2
- Bathrooms Total Integer: 6
- Main Full Baths: 1
- Bathrooms Total Decimal: 5
Exterior Features
- Accessibility Features: None
- Construction Materials: Stone, Stucco
- Fencing: Back Yard, Fenced
- Horse Amenities: None
- Patio And Porch Features: Screened, Terrace
- Pool Features: Fenced, Heated, In Ground, Infinity, Pool/Spa Combo, Salt Water
- Road Surface Type: Asphalt
- Roof Type: Composition
- Security Features: Security Gate, Security Service
- Spa Features: None
- Laundry Features: Laundry Room, Main Level
- Pool Private: No
- Road Frontage Type: Private Road
- Other Structures: Gazebo
Property
Utilities
- Sewer: Public Sewer
- Utilities: Cable Available, Electricity Available, Natural Gas Available, Phone Available, Sewer Available, Underground Utilities, Water Available
- Water Source: Public, Well
- Electric: 110 Volts
Property and Assessments
- Home Warranty: No
- Property Condition: Resale
Green Features
- Green Energy Efficient: None
- Green Energy Generation: None
Lot Information
- Above Grade Finished Area: 6032
- Common Walls: No Common Walls
- Lot Features: Back Yard, Creek On Lot, Cul-De-Sac, Front Yard, Landscaped, Private
- Waterfront Footage: Creek
Rental
Rent Information
- Land Lease: No
- Occupant Types: Owner
Public Records for 440 Old Homestead Trail
Tax Record
- 2024$13,073.00 ($1,089.42 / month)
Home Facts
- Beds6
- Baths4
- Total Finished SqFt8,584 SqFt
- Above Grade Finished6,032 SqFt
- Below Grade Finished2,552 SqFt
- StoriesTwo
- Lot Size2.9100 Acres
- StyleSingle Family Residence
- Year Built1996
- APN11 119004320391
- CountyFulton - GA
- Fireplaces4




