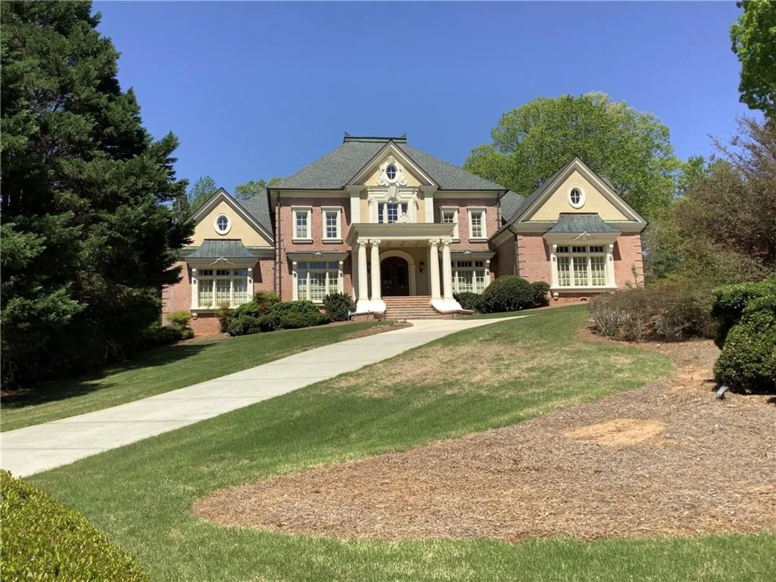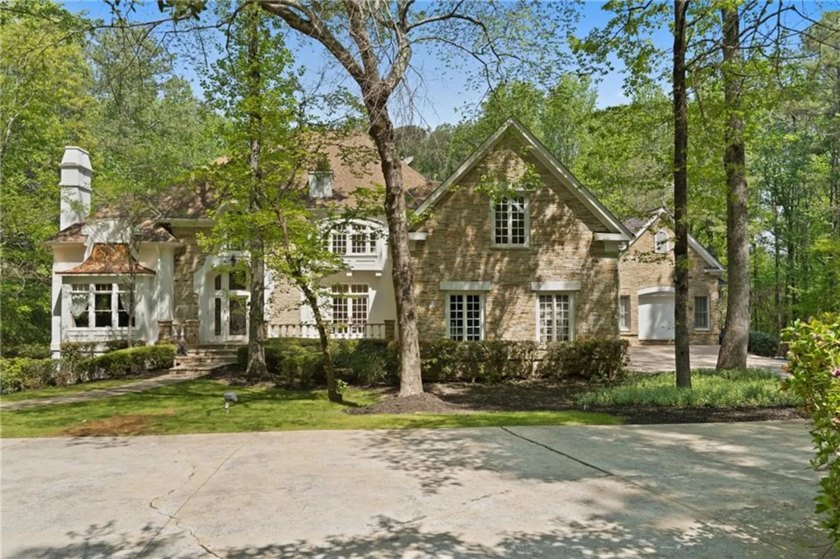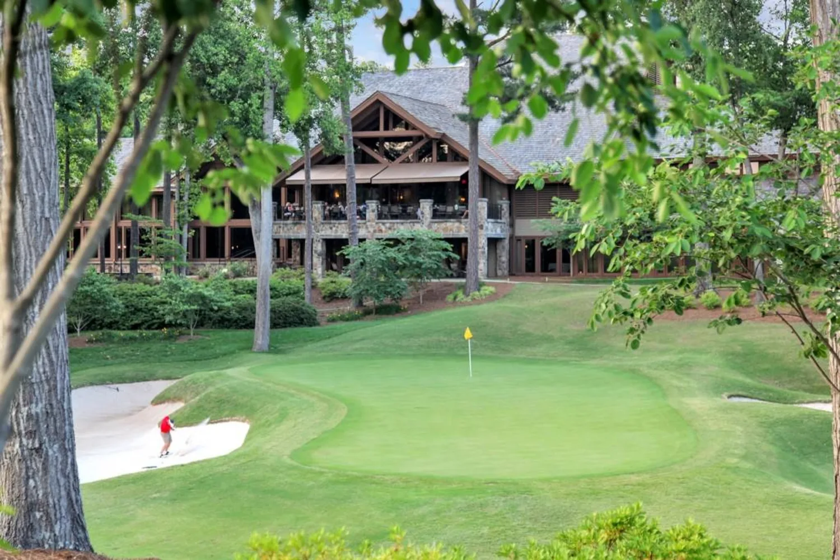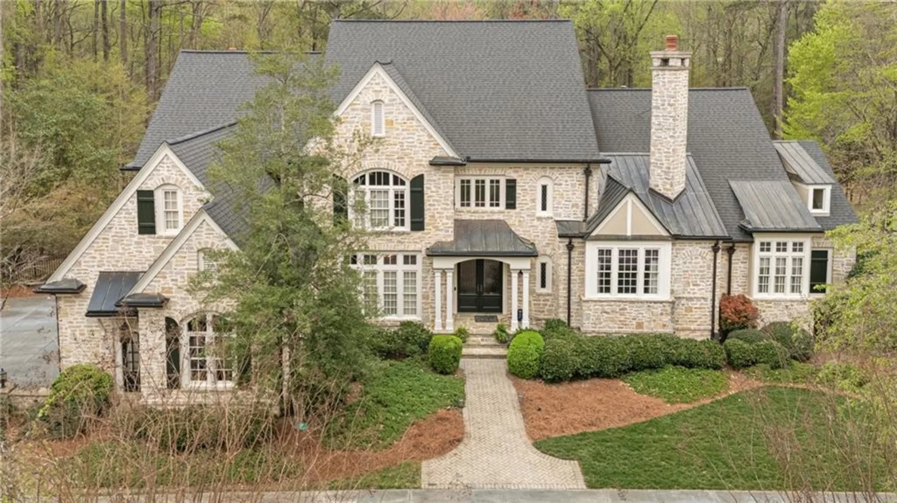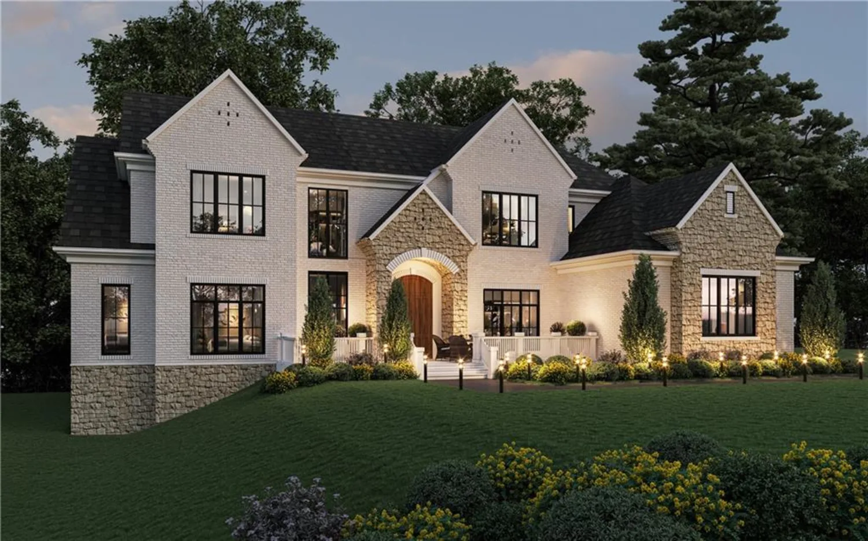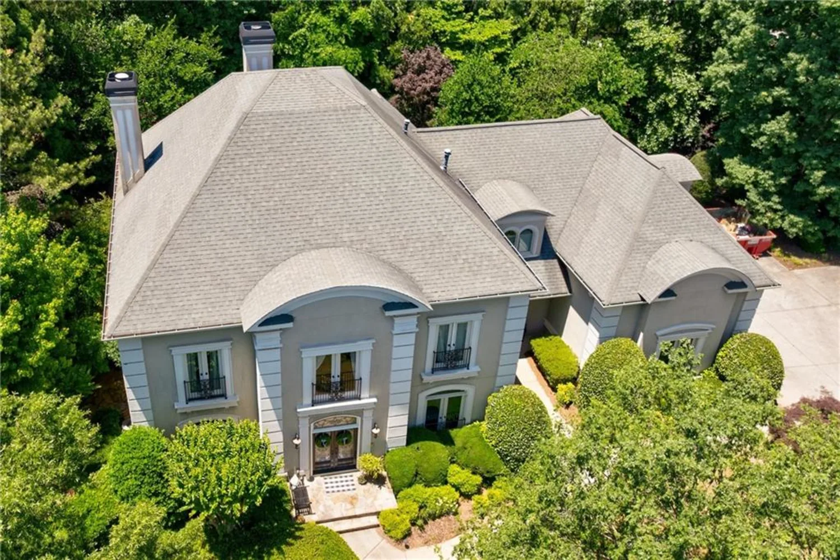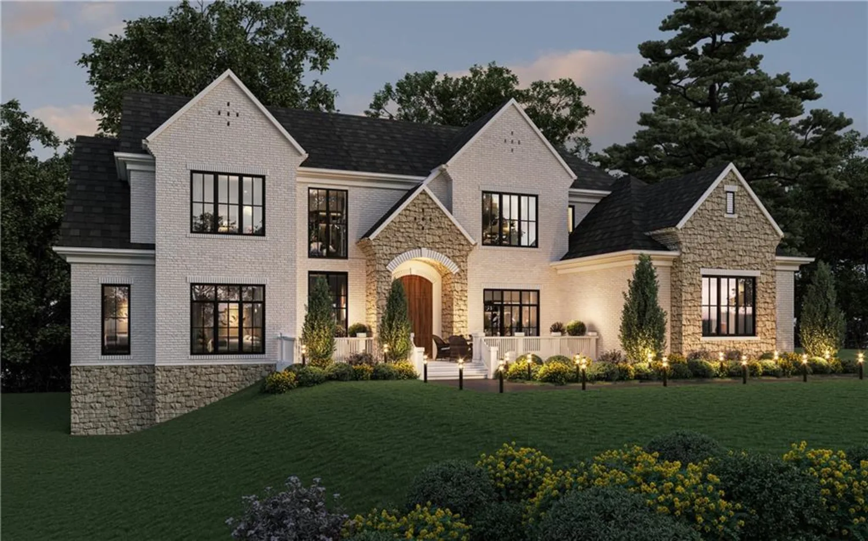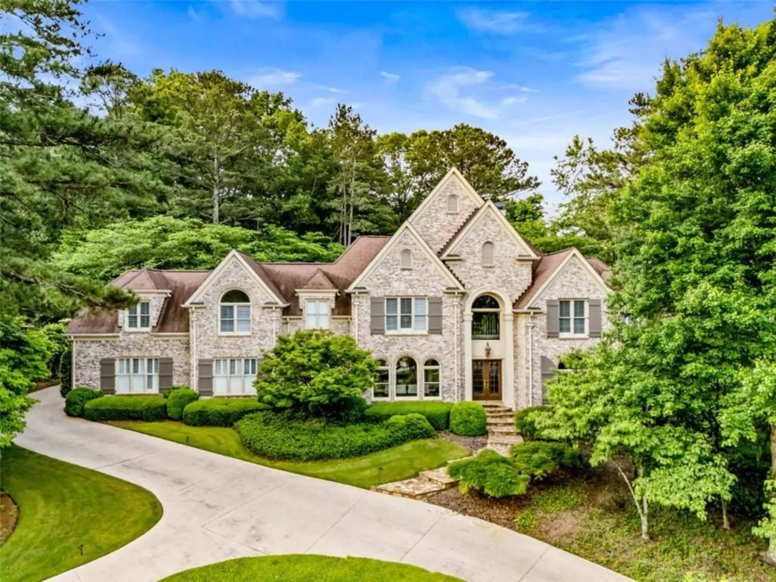5045 harrington roadJohns Creek, GA 30022
5045 harrington roadJohns Creek, GA 30022
Description
Exquisite Georgian Masterpiece on the Prestigious Country Club of the South Golf Course. Nestled within the exclusive gated enclave of the Country Club of the South, this breathtaking all-brick Georgian estate redefines luxury living. Commanding a prime cul-de-sac position, the home’s stately circular driveway and striking white brick façade create an unforgettable first impression. Backing directly onto the iconic Jack Nicklaus-designed golf course, this residence is a rare gem, offering unparalleled views and expansive garage parking for six vehicles. Inside, discover a sunlit, meticulously updated kitchen, complete with a beautiful keeping room and large breakfast room, all seamlessly flowing into a lushly landscaped backyard oasis. The sparkling pool and golf course serenity elevate the outdoor living to new heights. The palatial primary suite is a haven of tranquility, featuring a generous sitting area with fireplace and an updated spa-inspired bathroom that evokes the serenity of a five-star resort. The second level boasts four spacious secondary bedrooms, each with its own en-suite bathroom and access to an extraordinary covered porch, perfect for unwinding in style. The terrace level is a triumph of design and function, bathed in natural light and offering a full kitchen, state-of-the-art exercise room, gaming area, sophisticated wine cellar for discerning collectors, a cinematic theater room, a pool bathroom, and a luxurious guest suite with en-suite bath. Car enthusiasts will revel in the three-car attached garage with a lift for a fourth vehicle, complemented by a detached two-car garage. This estate is more than a home—it’s a lifestyle of grandeur, elegance, and unmatched sophistication, designed for those who demand the very best.
Property Details for 5045 Harrington Road
- Subdivision ComplexCountry Club of the South
- Architectural StyleTraditional
- ExteriorAwning(s), Gas Grill, Private Yard
- Num Of Garage Spaces5
- Parking FeaturesAttached, Detached, Garage, Garage Faces Side, Kitchen Level, Level Driveway
- Property AttachedNo
- Waterfront FeaturesNone
LISTING UPDATED:
- StatusActive
- MLS #7573873
- Days on Site9
- Taxes$29,416 / year
- HOA Fees$3,800 / year
- MLS TypeResidential
- Year Built1993
- Lot Size0.88 Acres
- CountryFulton - GA
Location
Listing Courtesy of Atlanta Fine Homes Sotheby's International - Paul Wegener
LISTING UPDATED:
- StatusActive
- MLS #7573873
- Days on Site9
- Taxes$29,416 / year
- HOA Fees$3,800 / year
- MLS TypeResidential
- Year Built1993
- Lot Size0.88 Acres
- CountryFulton - GA
Building Information for 5045 Harrington Road
- StoriesTwo
- Year Built1993
- Lot Size0.8811 Acres
Payment Calculator
Term
Interest
Home Price
Down Payment
The Payment Calculator is for illustrative purposes only. Read More
Property Information for 5045 Harrington Road
Summary
Location and General Information
- Community Features: Country Club, Gated, Golf, Homeowners Assoc, Near Schools, Near Shopping, Near Trails/Greenway, Park, Pickleball, Pool, Street Lights, Tennis Court(s)
- Directions: Please use GPS
- View: Golf Course, Other
- Coordinates: 34.007926,-84.242266
School Information
- Elementary School: Barnwell
- Middle School: Autrey Mill
- High School: Johns Creek
Taxes and HOA Information
- Parcel Number: 11 021100680571
- Tax Year: 2024
- Association Fee Includes: Reserve Fund, Security, Swim, Termite
- Tax Legal Description: 6 L
Virtual Tour
- Virtual Tour Link PP: https://www.propertypanorama.com/5045-Harrington-Road-Johns-Creek-GA-30022/unbranded
Parking
- Open Parking: Yes
Interior and Exterior Features
Interior Features
- Cooling: Central Air, Zoned
- Heating: Forced Air, Natural Gas
- Appliances: Dishwasher, Disposal, Double Oven, Gas Water Heater, Microwave, Refrigerator, Self Cleaning Oven, Other
- Basement: Daylight, Exterior Entry, Finished, Finished Bath, Full, Interior Entry
- Fireplace Features: Family Room, Keeping Room, Master Bedroom, Other Room
- Flooring: Carpet, Ceramic Tile, Hardwood, Other
- Interior Features: Bookcases, Cathedral Ceiling(s), Double Vanity, Entrance Foyer 2 Story, High Ceilings 10 ft Main, High Speed Internet, His and Hers Closets, Tray Ceiling(s), Walk-In Closet(s), Wet Bar
- Levels/Stories: Two
- Other Equipment: Home Theater, Irrigation Equipment
- Window Features: Insulated Windows
- Kitchen Features: Breakfast Bar, Breakfast Room, Cabinets Other, Keeping Room, Kitchen Island, Pantry Walk-In, Stone Counters, Other
- Master Bathroom Features: Double Vanity, Separate Tub/Shower, Soaking Tub, Other
- Foundation: See Remarks
- Main Bedrooms: 1
- Total Half Baths: 1
- Bathrooms Total Integer: 8
- Main Full Baths: 1
- Bathrooms Total Decimal: 7
Exterior Features
- Accessibility Features: None
- Construction Materials: Brick 4 Sides
- Fencing: Back Yard, Wrought Iron
- Horse Amenities: None
- Patio And Porch Features: Deck
- Pool Features: In Ground
- Road Surface Type: Asphalt
- Roof Type: Composition, Shingle
- Security Features: Fire Alarm, Smoke Detector(s)
- Spa Features: None
- Laundry Features: Main Level
- Pool Private: No
- Road Frontage Type: Private Road
- Other Structures: Garage(s), Other
Property
Utilities
- Sewer: Public Sewer
- Utilities: Electricity Available, Natural Gas Available, Phone Available, Sewer Available, Underground Utilities, Water Available, Other
- Water Source: Public
- Electric: Other
Property and Assessments
- Home Warranty: No
- Property Condition: Resale
Green Features
- Green Energy Efficient: None
- Green Energy Generation: None
Lot Information
- Common Walls: 2+ Common Walls
- Lot Features: Back Yard, Cul-De-Sac, Landscaped, Level, Other
- Waterfront Footage: None
Rental
Rent Information
- Land Lease: No
- Occupant Types: Owner
Public Records for 5045 Harrington Road
Tax Record
- 2024$29,416.00 ($2,451.33 / month)
Home Facts
- Beds6
- Baths7
- Total Finished SqFt11,780 SqFt
- StoriesTwo
- Lot Size0.8811 Acres
- StyleSingle Family Residence
- Year Built1993
- APN11 021100680571
- CountyFulton - GA
- Fireplaces4




