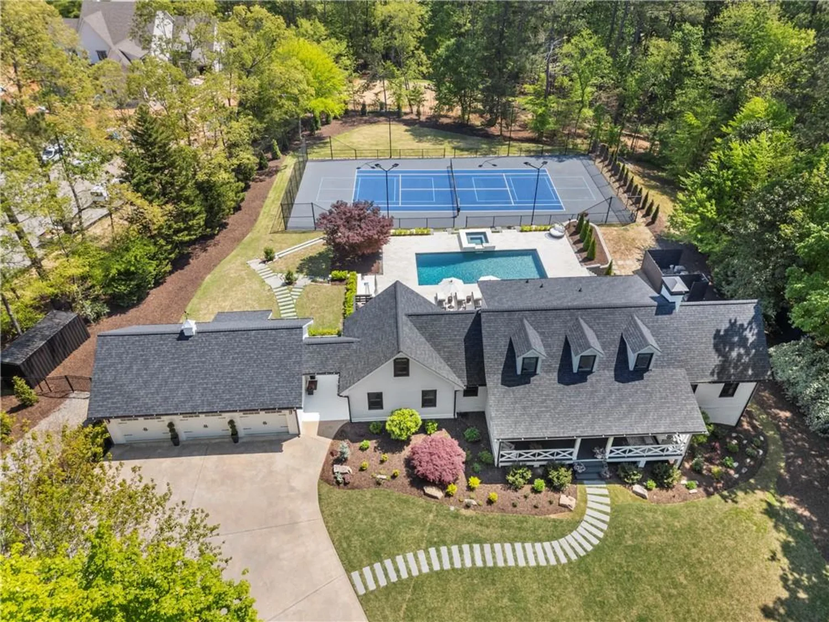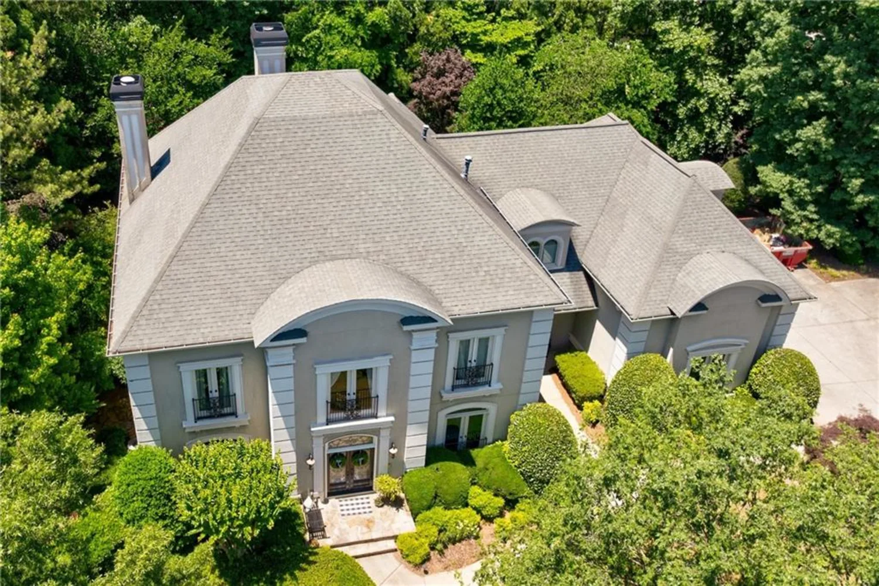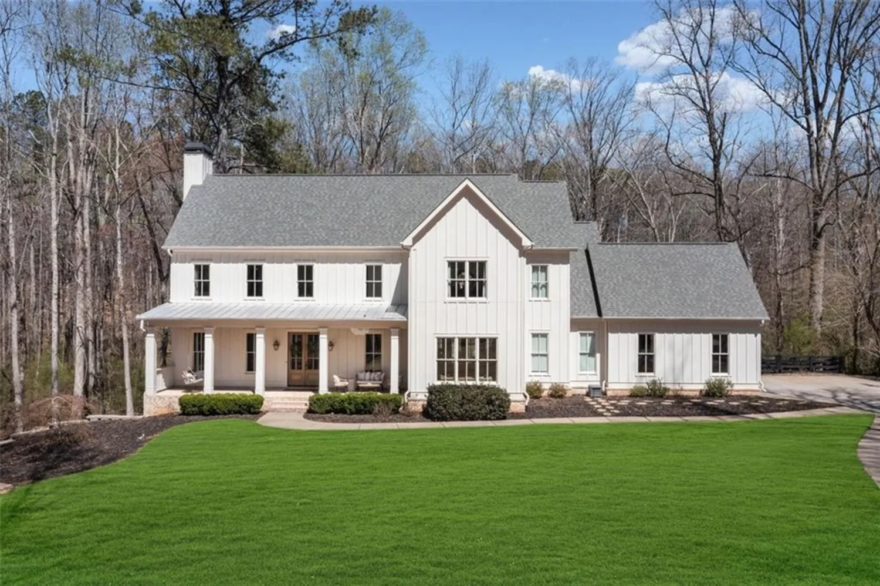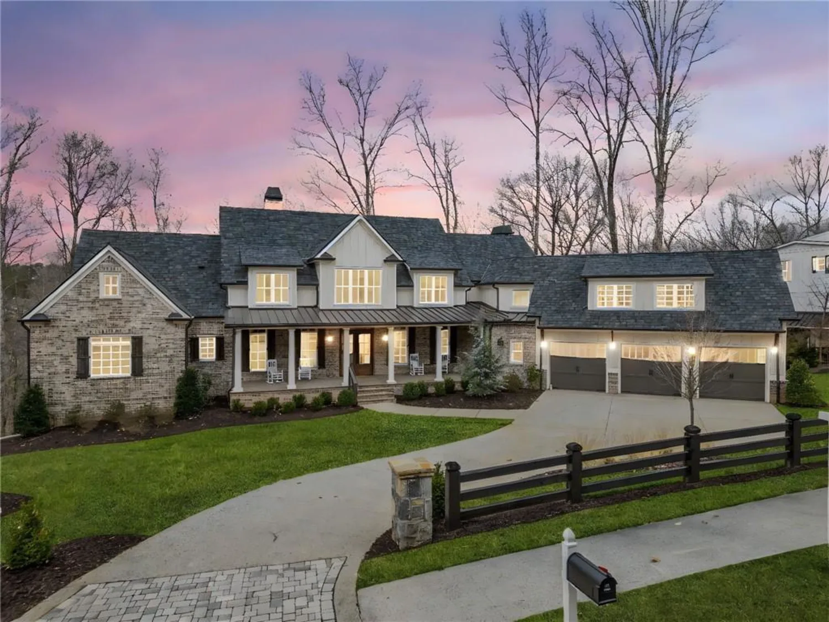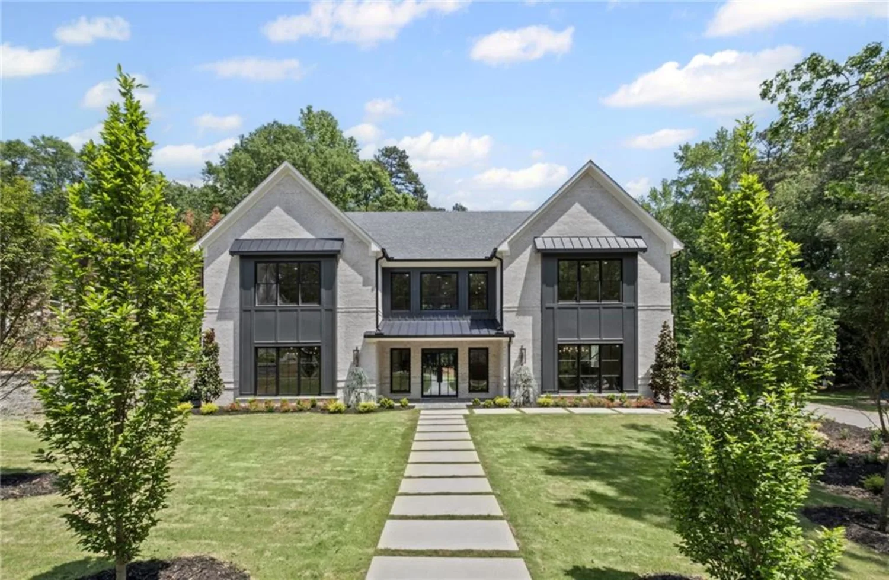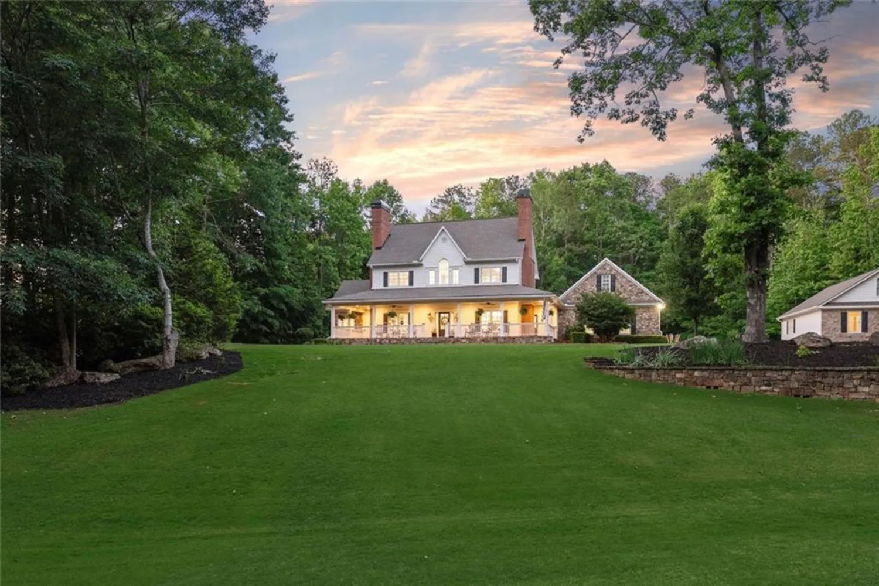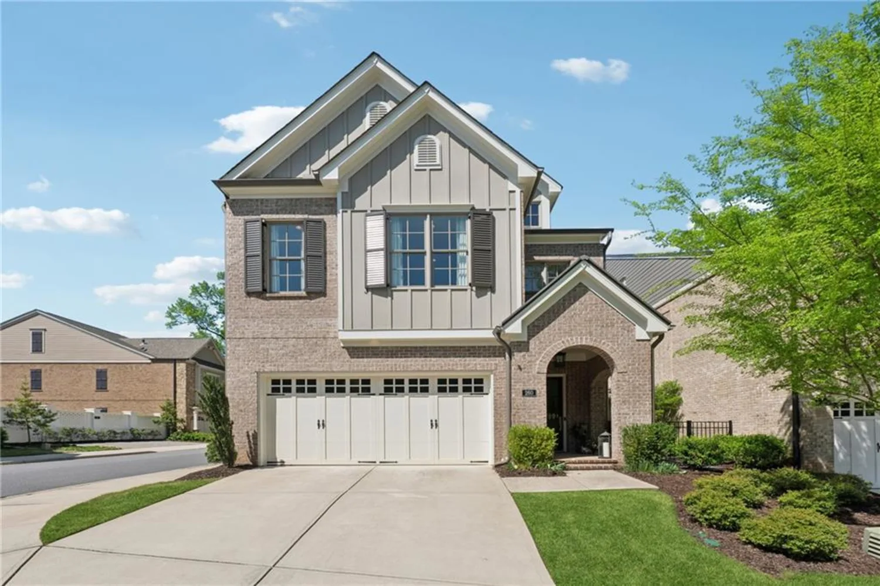135 uplands courtAlpharetta, GA 30004
135 uplands courtAlpharetta, GA 30004
Description
Nestled in the heart of Milton, Georgia, just three miles from the vibrant downtown Alpharetta, this stunning custom farmhouse is a true masterpiece. Situated on a private, expansive two-acre lot, this builder’s own home blends timeless craftsmanship with modern luxury. Boasting five spacious bedrooms and five and a half beautifully appointed bathrooms, this residence is designed for comfort and sophistication. The main level features a serene master retreat, while an additional master suite above the garage offers privacy and versatility. Throughout the home, heart of pine floors exude warmth and character. Entertain effortlessly in the chef’s kitchen, complete with top-of-the-line Wolf and Sub-Zero appliances, perfect for culinary enthusiasts. The finished basement adds even more space for recreation, relaxation, or hosting guests. Step outside to the breathtaking covered porch, where a striking craftsman-style stone fireplace sets the stage for cozy evenings. Whether you're sipping morning coffee or enjoying an alfresco dinner, this inviting outdoor space is a dream. The charming rocking chair front porch, adorned with an elegant brick herringbone pattern, offers a warm and welcoming entrance, perfect for peaceful afternoons spent enjoying the scenery. Luxury, privacy, and timeless charm—this Milton farmhouse is more than a home; it’s an experience. Don't miss the chance to make it yours!
Property Details for 135 Uplands Court
- Subdivision ComplexCrabapple Forest
- Architectural StyleFarmhouse
- ExteriorPrivate Yard
- Num Of Garage Spaces2
- Parking FeaturesAttached, Garage
- Property AttachedNo
- Waterfront FeaturesNone
LISTING UPDATED:
- StatusActive
- MLS #7573229
- Days on Site18
- Taxes$4,291 / year
- MLS TypeResidential
- Year Built1989
- Lot Size2.10 Acres
- CountryFulton - GA
LISTING UPDATED:
- StatusActive
- MLS #7573229
- Days on Site18
- Taxes$4,291 / year
- MLS TypeResidential
- Year Built1989
- Lot Size2.10 Acres
- CountryFulton - GA
Building Information for 135 Uplands Court
- StoriesThree Or More
- Year Built1989
- Lot Size2.1000 Acres
Payment Calculator
Term
Interest
Home Price
Down Payment
The Payment Calculator is for illustrative purposes only. Read More
Property Information for 135 Uplands Court
Summary
Location and General Information
- Community Features: None
- Directions: From downtown Alpharetta, take Hopewell Road North. Right on Double Creek Lane and first left on Uplands Court.
- View: Neighborhood, Trees/Woods
- Coordinates: 34.124255,-84.300695
School Information
- Elementary School: Summit Hill
- Middle School: Hopewell
- High School: Cambridge
Taxes and HOA Information
- Parcel Number: 22 476108190014
- Tax Year: 2024
- Tax Legal Description: 3
Virtual Tour
- Virtual Tour Link PP: https://www.propertypanorama.com/135-Uplands-Court-Alpharetta-GA-30004/unbranded
Parking
- Open Parking: No
Interior and Exterior Features
Interior Features
- Cooling: Ceiling Fan(s), Central Air
- Heating: Central, Hot Water, Natural Gas, Zoned
- Appliances: Dishwasher, Disposal, Double Oven, Dryer, Gas Oven, Gas Range, Gas Water Heater, Microwave, Range Hood, Refrigerator, Self Cleaning Oven, Tankless Water Heater
- Basement: Daylight, Exterior Entry, Finished, Finished Bath, Full, Interior Entry
- Fireplace Features: Family Room, Gas Log, Gas Starter, Outside
- Flooring: Hardwood, Tile
- Interior Features: Crown Molding, Disappearing Attic Stairs, Double Vanity, Entrance Foyer 2 Story, High Ceilings 9 ft Main, High Ceilings 9 ft Upper
- Levels/Stories: Three Or More
- Other Equipment: Irrigation Equipment
- Window Features: Double Pane Windows, Window Treatments
- Kitchen Features: Breakfast Bar, Breakfast Room, Cabinets Other, Cabinets White, Eat-in Kitchen, Kitchen Island, Pantry, Pantry Walk-In, Stone Counters, View to Family Room
- Master Bathroom Features: Double Vanity, Separate Tub/Shower, Soaking Tub
- Foundation: Slab
- Main Bedrooms: 1
- Total Half Baths: 1
- Bathrooms Total Integer: 6
- Main Full Baths: 1
- Bathrooms Total Decimal: 5
Exterior Features
- Accessibility Features: None
- Construction Materials: Cement Siding, HardiPlank Type, Stone
- Fencing: None
- Horse Amenities: None
- Patio And Porch Features: Covered, Front Porch, Patio, Rear Porch
- Pool Features: None
- Road Surface Type: None
- Roof Type: Composition, Shingle
- Security Features: Carbon Monoxide Detector(s)
- Spa Features: None
- Laundry Features: Laundry Room, Main Level, Sink
- Pool Private: No
- Road Frontage Type: None
- Other Structures: None
Property
Utilities
- Sewer: Septic Tank
- Utilities: Cable Available, Electricity Available, Natural Gas Available, Phone Available, Water Available
- Water Source: Public
- Electric: None
Property and Assessments
- Home Warranty: No
- Property Condition: Resale
Green Features
- Green Energy Efficient: None
- Green Energy Generation: None
Lot Information
- Above Grade Finished Area: 4105
- Common Walls: No Common Walls
- Lot Features: Back Yard, Cul-De-Sac, Front Yard, Private, Sprinklers In Front, Sprinklers In Rear
- Waterfront Footage: None
Rental
Rent Information
- Land Lease: No
- Occupant Types: Owner
Public Records for 135 Uplands Court
Tax Record
- 2024$4,291.00 ($357.58 / month)
Home Facts
- Beds5
- Baths5
- Total Finished SqFt4,145 SqFt
- Above Grade Finished4,105 SqFt
- Below Grade Finished1,708 SqFt
- StoriesThree Or More
- Lot Size2.1000 Acres
- StyleSingle Family Residence
- Year Built1989
- APN22 476108190014
- CountyFulton - GA
- Fireplaces3




