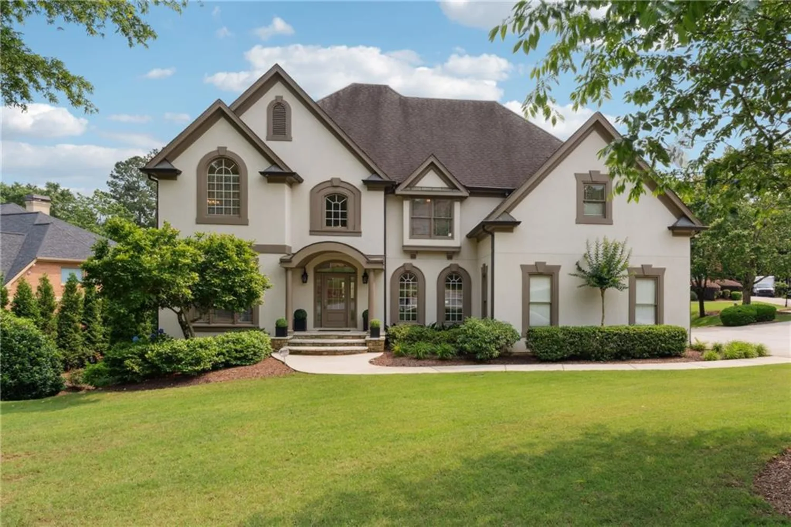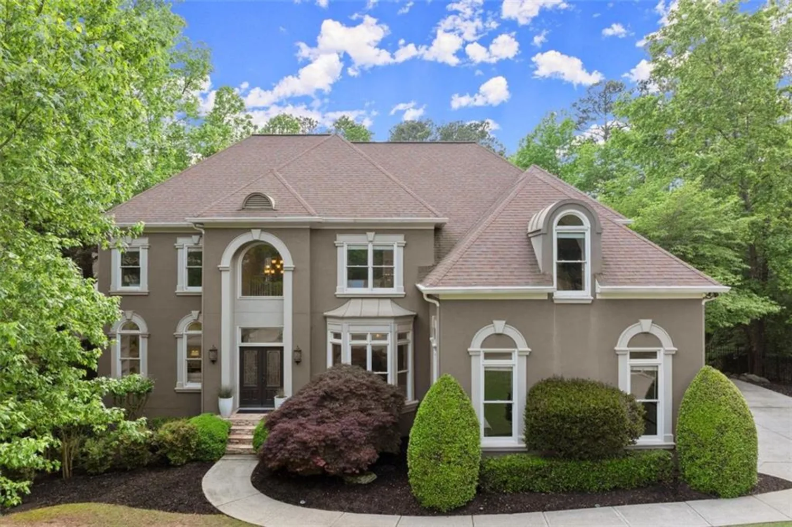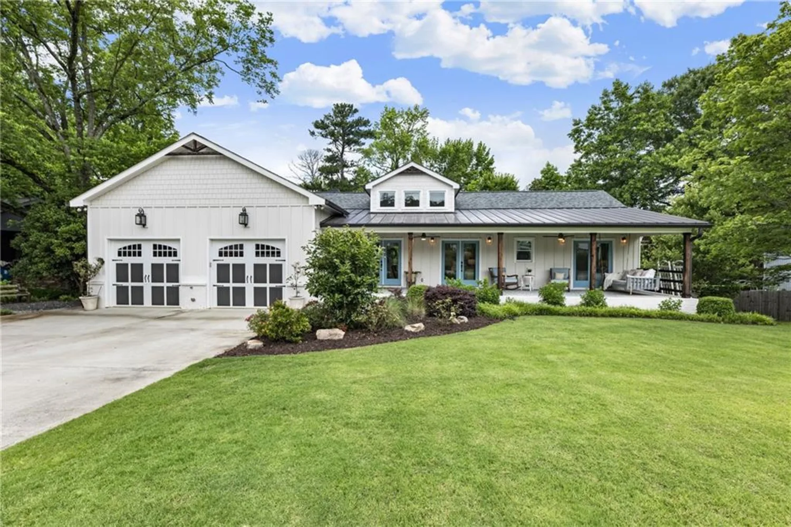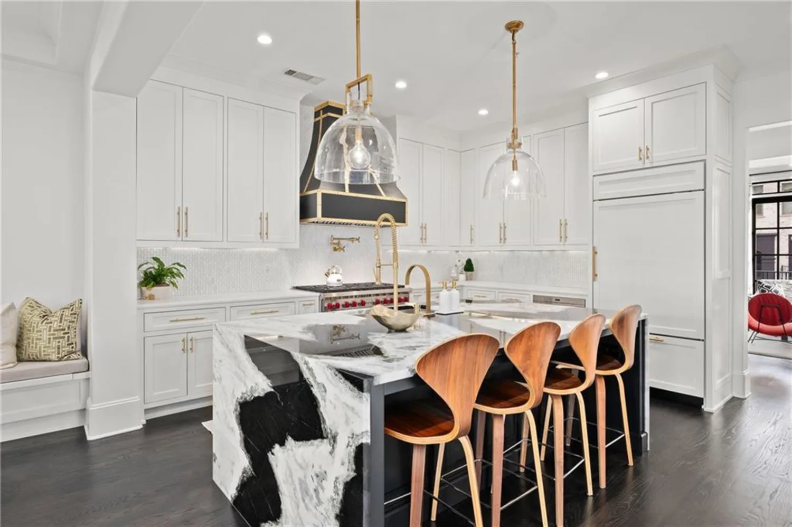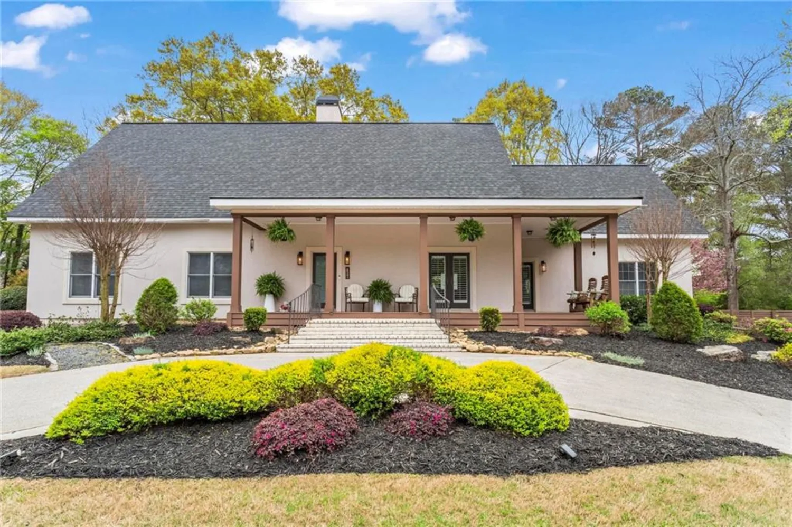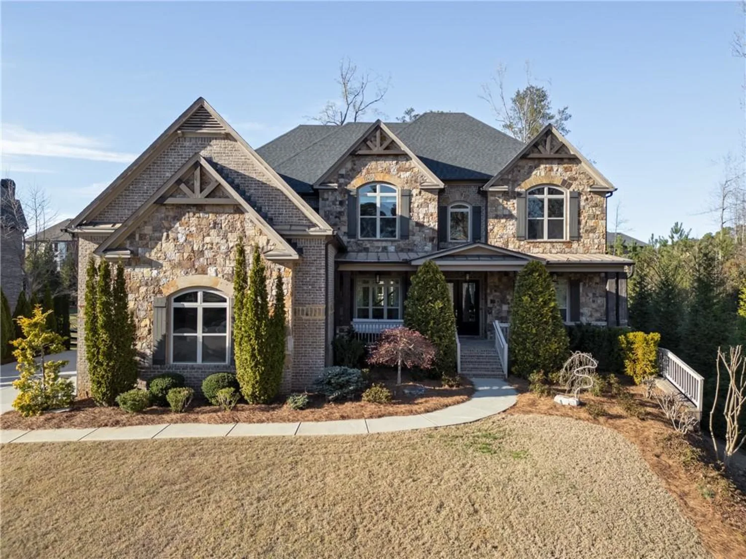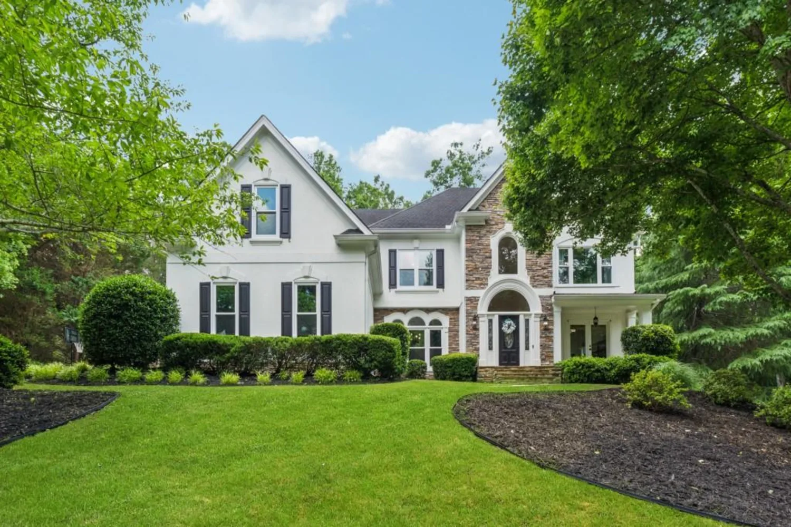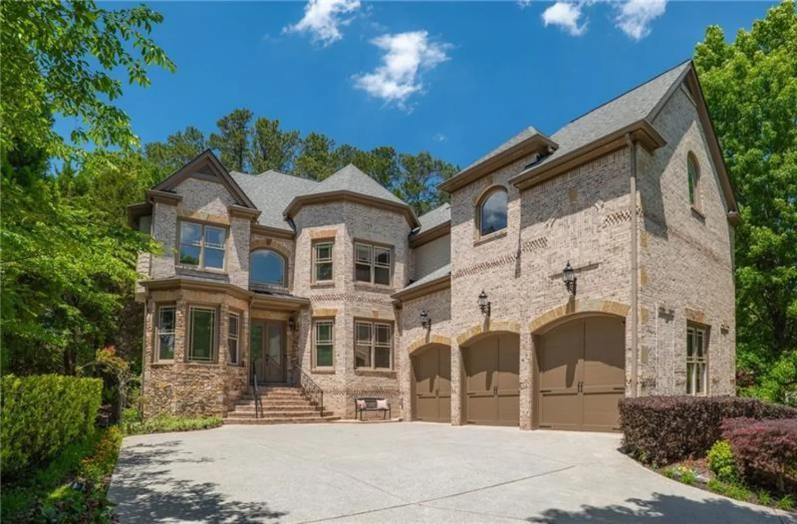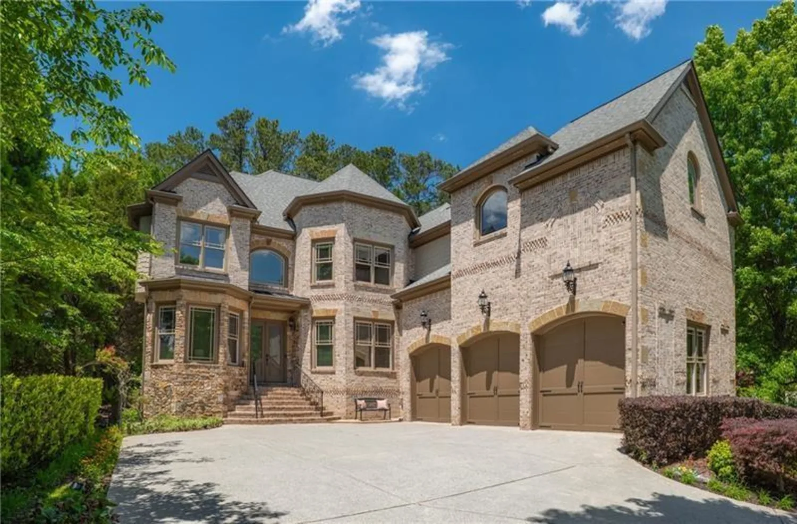124 long shadow driveAlpharetta, GA 30004
124 long shadow driveAlpharetta, GA 30004
Description
Tucked away on a private cul-de-sac lot in one of Alpharetta's most scenic equestrian enclaves, this beautiful designer appointed 6-bedroom, 5.5-bath estate offers the perfect blend of space, comfort, and quiet sophistication. The location is central to downtown Woodstock, Canton, Alpharetta, and Milton. High ceilings, natural light, and a seamless layout create an inviting flow throughout the home, ideal for both relaxed living and entertaining. At the center of it all is a chef’s kitchen with a 48-inch professional range, custom cabinetry, premium appliances, and an oversized island that brings everyone together. The main-level primary suite is a peaceful retreat with views of the private backyard, a spa-like bath, and a large walk-in closet—designed for comfort, function, and easy one-level living. The finished terrace level adds versatility with two additional bedrooms, generous entertaining areas, and flexible space for a gym, media room, or wine cellar. Upstairs, a bonus room above the garage and a second living area offer even more space to relax, work, or play—all enhanced by the home’s continued high ceilings and open feel. Outside, the expansive backyard provides endless possibilities for outdoor living—whether you envision a pool, garden, or simply the serenity of nature in your own private setting. A rare opportunity to enjoy graceful living in one of the areas most sought-after communities. An Alpharetta address with Cherokee county taxes, and in top rated school districts!
Property Details for 124 Long Shadow Drive
- Subdivision ComplexLong Shadows
- Architectural StyleCraftsman
- ExteriorAwning(s), Other
- Num Of Garage Spaces3
- Num Of Parking Spaces3
- Parking FeaturesAttached, Garage, Garage Door Opener, Kitchen Level, Storage
- Property AttachedNo
- Waterfront FeaturesNone
LISTING UPDATED:
- StatusActive
- MLS #7556097
- Days on Site58
- Taxes$13,217 / year
- MLS TypeResidential
- Year Built2016
- Lot Size1.85 Acres
- CountryCherokee - GA
LISTING UPDATED:
- StatusActive
- MLS #7556097
- Days on Site58
- Taxes$13,217 / year
- MLS TypeResidential
- Year Built2016
- Lot Size1.85 Acres
- CountryCherokee - GA
Building Information for 124 Long Shadow Drive
- StoriesThree Or More
- Year Built2016
- Lot Size1.8500 Acres
Payment Calculator
Term
Interest
Home Price
Down Payment
The Payment Calculator is for illustrative purposes only. Read More
Property Information for 124 Long Shadow Drive
Summary
Location and General Information
- Community Features: None
- Directions: GPS friendly.
- View: Neighborhood
- Coordinates: 34.193401,-84.37758
School Information
- Elementary School: Avery
- Middle School: Creekland - Cherokee
- High School: Creekview
Taxes and HOA Information
- Tax Year: 2024
- Tax Legal Description: See attached.
Virtual Tour
- Virtual Tour Link PP: https://www.propertypanorama.com/124-Long-Shadow-Drive-Alpharetta-GA-30004/unbranded
Parking
- Open Parking: No
Interior and Exterior Features
Interior Features
- Cooling: Ceiling Fan(s), Zoned
- Heating: Forced Air, Natural Gas
- Appliances: Dishwasher, Double Oven, Electric Oven, Gas Cooktop, Gas Water Heater, Microwave, Self Cleaning Oven
- Basement: Daylight, Exterior Entry, Finished, Full, Interior Entry
- Fireplace Features: Gas Starter, Great Room
- Flooring: Carpet, Hardwood
- Interior Features: Disappearing Attic Stairs, Double Vanity, Entrance Foyer, High Ceilings 10 ft Main, High Speed Internet, Walk-In Closet(s)
- Levels/Stories: Three Or More
- Other Equipment: None
- Window Features: None
- Kitchen Features: Breakfast Bar, Cabinets White, Eat-in Kitchen, Keeping Room, Kitchen Island, Pantry Walk-In, Stone Counters, View to Family Room
- Master Bathroom Features: Double Vanity, Separate Tub/Shower, Soaking Tub
- Foundation: None
- Main Bedrooms: 1
- Total Half Baths: 1
- Bathrooms Total Integer: 6
- Main Full Baths: 1
- Bathrooms Total Decimal: 5
Exterior Features
- Accessibility Features: None
- Construction Materials: Cement Siding
- Fencing: Back Yard, Fenced, Wood
- Horse Amenities: None
- Patio And Porch Features: Front Porch, Rear Porch
- Pool Features: None
- Road Surface Type: Paved
- Roof Type: Shingle
- Security Features: Fire Alarm, Security System Owned, Smoke Detector(s)
- Spa Features: None
- Laundry Features: Main Level, Upper Level
- Pool Private: No
- Road Frontage Type: None
- Other Structures: Kennel/Dog Run
Property
Utilities
- Sewer: Septic Tank
- Utilities: Cable Available, Electricity Available, Natural Gas Available, Underground Utilities
- Water Source: Public
- Electric: None
Property and Assessments
- Home Warranty: No
- Property Condition: Resale
Green Features
- Green Energy Efficient: None
- Green Energy Generation: None
Lot Information
- Above Grade Finished Area: 4462
- Common Walls: No Common Walls
- Lot Features: Back Yard, Cul-De-Sac, Landscaped, Private, Wooded
- Waterfront Footage: None
Rental
Rent Information
- Land Lease: No
- Occupant Types: Owner
Public Records for 124 Long Shadow Drive
Tax Record
- 2024$13,217.00 ($1,101.42 / month)
Home Facts
- Beds6
- Baths5
- Total Finished SqFt6,770 SqFt
- Above Grade Finished4,462 SqFt
- Below Grade Finished2,392 SqFt
- StoriesThree Or More
- Lot Size1.8500 Acres
- StyleSingle Family Residence
- Year Built2016
- CountyCherokee - GA
- Fireplaces1




