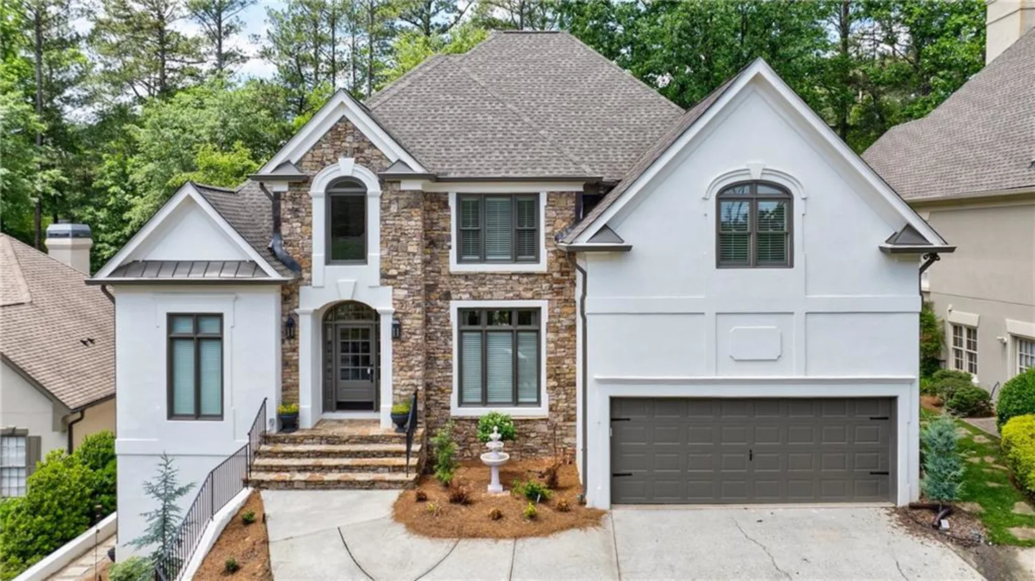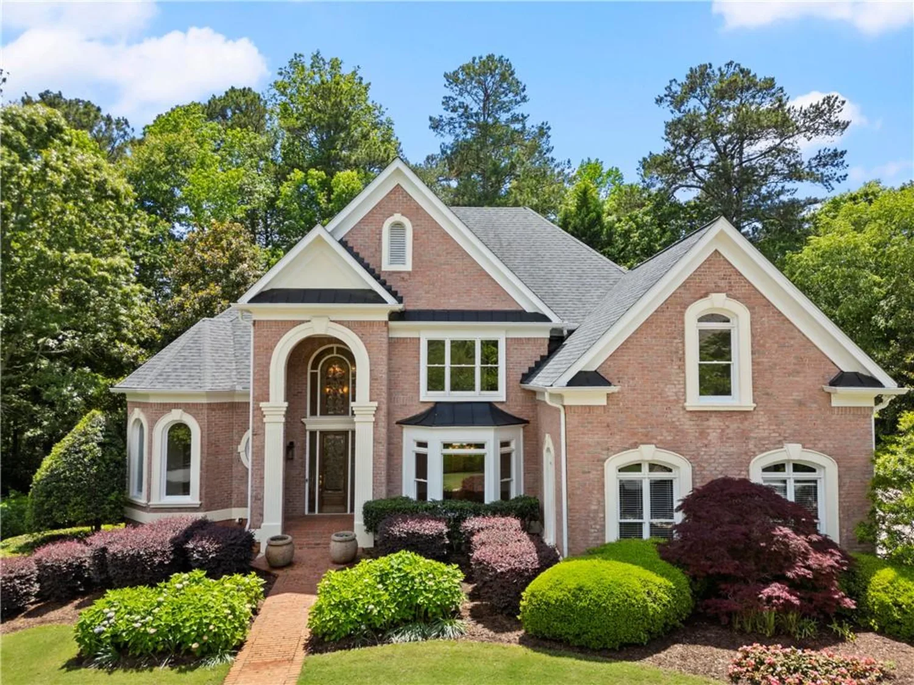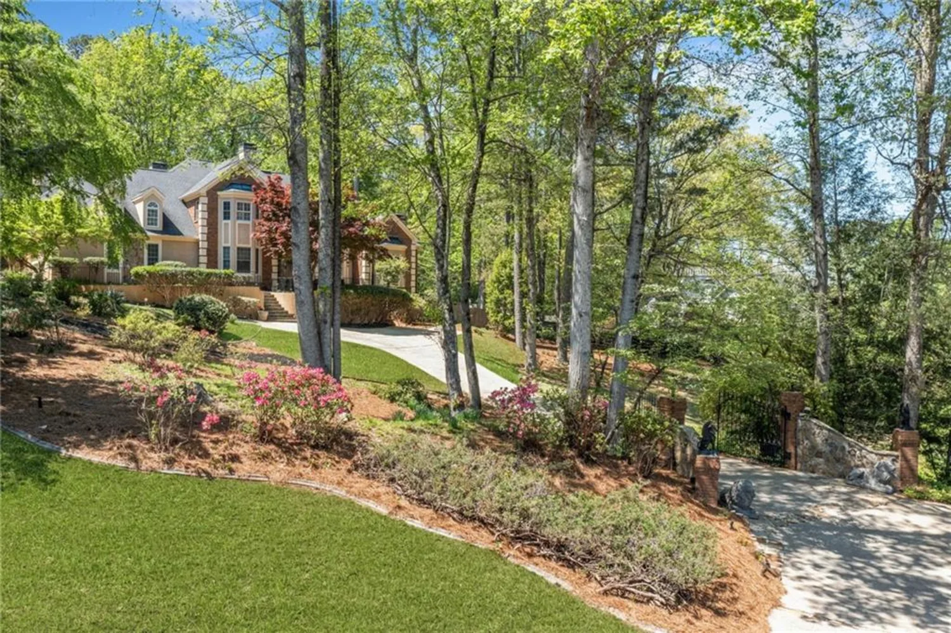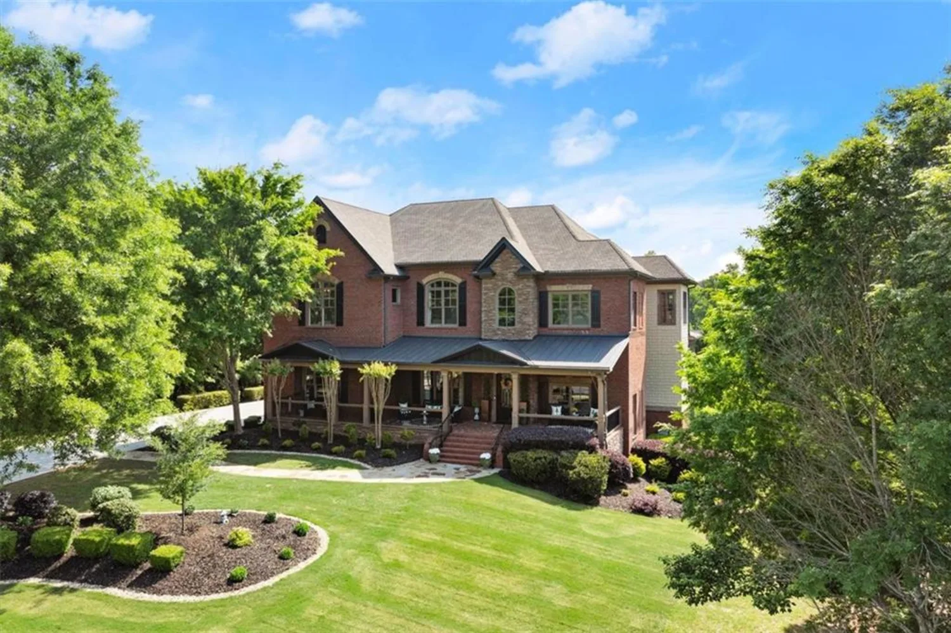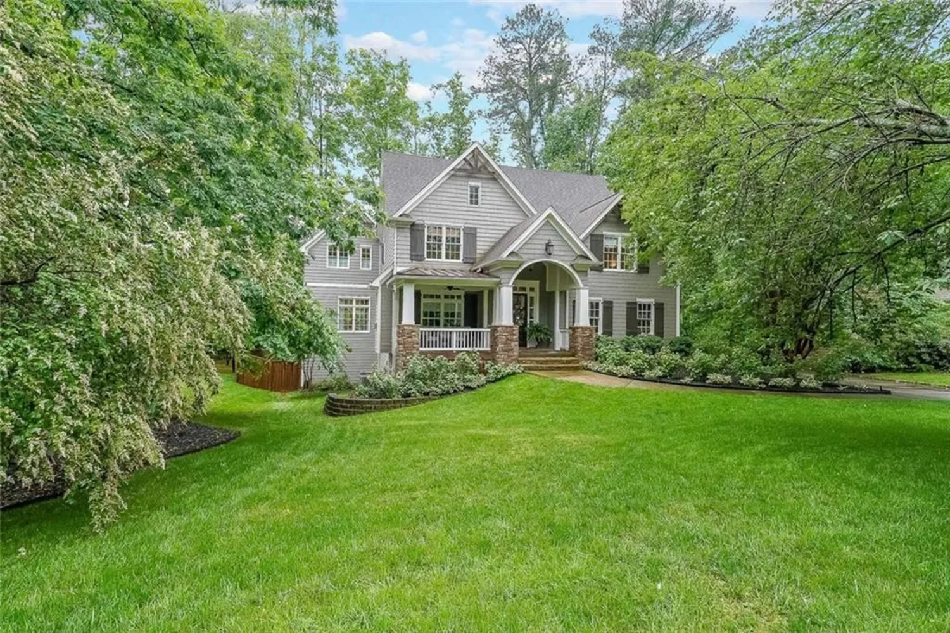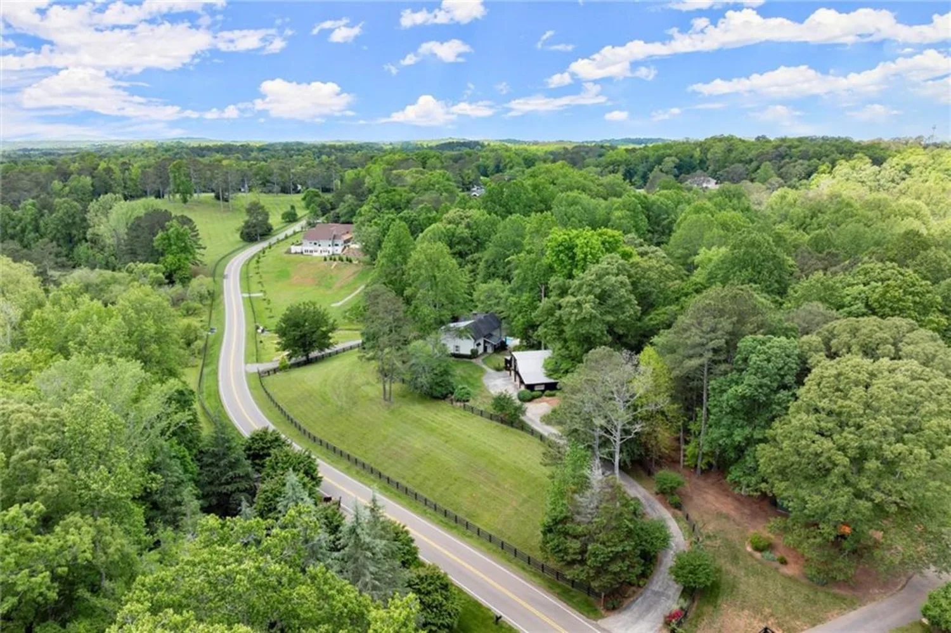255 marjean wayAlpharetta, GA 30009
255 marjean wayAlpharetta, GA 30009
Description
Exquisite End-Unit Townhome in the Heart of Downtown Alpharetta’s Sought-After Windsong Community! Step into luxury where impeccable design meets unparalleled functionality. The entryway opens to a chic lounge (or optional dining room) featuring a striking 3D electric fireplace—perfect for entertaining. A wet bar awaits beyond, complete with an ice maker, beverage cooler, sink, and custom cabinetry for effortless hosting. Refined and recently refinished hardwood floors flow throughout, complemented by intricate inlays in the foyer and landings. The powder room is a showstopper with a floor-to-ceiling mosaic marble accent wall and a bespoke white oak vanity crowned with a hand-carved dolomite marble vessel sink. At the heart of the home, the gourmet kitchen stuns with high-end appliances, a brand-new waterfall-edge island, marble countertops, and Keystone custom cabinetry. The oversized island in the chef’s kitchen compliments the cozy and chic fireside family room, which is elevated by a striking walnut mosaic fireplace flanked by floating walnut shelves. Adjacent, a sunroom with a Spanish tile accent wall leads to a private deck with serene backyard views. The upper-level owner’s suite is an oasis with substantial custom walk-in his-and-her closets. The spa-inspired bath covered in Statuario Marble slabs features top-of-the-line cabinets, double vanities, and a double-headed walk-in shower. Your private coffee bar with a Miele Coffee Machine and a beverage cooler awaits you every morning and evening. Outside the Owner’s suite is the laundry room, which includes a sink and hanging rack, a secondary bathroom, and two spacious secondary rooms with custom closets. The finished basement level is a versatile retreat currently designed as two guest rooms with a second laundry room, and a convenient full bath. The additional guest suite can be rearranged as a media or sitting room. With built-in plumbing, future owners can add a wet bar for extra entertaining space. On the second level, a three-car garage with sleek “granite” epoxy floors offers ample storage. This floor also features a mother’s desk, a mud room, elevator access, an additional bedroom with an ensuite bathroom, and an adjoining sitting room with yet another covered porch. Additional features include custom cabinetry throughout, custom wall treatments, plantation shutters, upscale modern light fixtures, whole house water filtration system, and an ample fenced backyard. All this luxurious living space right in Downtown Alpharetta
Property Details for 255 Marjean Way
- Subdivision ComplexWindsong
- Architectural StyleTownhouse, Traditional
- ExteriorBalcony
- Num Of Garage Spaces3
- Parking FeaturesAttached, Garage, Garage Door Opener, Garage Faces Front, Level Driveway, Electric Vehicle Charging Station(s)
- Property AttachedYes
- Waterfront FeaturesCreek
LISTING UPDATED:
- StatusActive
- MLS #7539344
- Days on Site62
- Taxes$9,945 / year
- HOA Fees$4,200 / year
- MLS TypeResidential
- Year Built2019
- Lot Size0.07 Acres
- CountryFulton - GA
Location
Listing Courtesy of Atlanta Fine Homes Sotheby's International - Kim Costa
LISTING UPDATED:
- StatusActive
- MLS #7539344
- Days on Site62
- Taxes$9,945 / year
- HOA Fees$4,200 / year
- MLS TypeResidential
- Year Built2019
- Lot Size0.07 Acres
- CountryFulton - GA
Building Information for 255 Marjean Way
- StoriesThree Or More
- Year Built2019
- Lot Size0.0720 Acres
Payment Calculator
Term
Interest
Home Price
Down Payment
The Payment Calculator is for illustrative purposes only. Read More
Property Information for 255 Marjean Way
Summary
Location and General Information
- Community Features: Homeowners Assoc, Near Schools, Near Shopping, Near Trails/Greenway, Sidewalks, Street Lights
- Directions: GA 400 to exit 10 (Old Milton Pkwy) travel West for 1.6 miles. Cross over Hwy 9, turn right onto Roswell St., Take the first left onto Marietta St. Just past Pure restaurant, 3rd right onto Marjean Way. Home is on the left.
- View: Other
- Coordinates: 34.07348,-84.300575
School Information
- Elementary School: Alpharetta
- Middle School: Hopewell
- High School: Cambridge
Taxes and HOA Information
- Parcel Number: 22 482412702189
- Tax Year: 2024
- Association Fee Includes: Maintenance Grounds, Termite
- Tax Legal Description: -
- Tax Lot: 19
Virtual Tour
- Virtual Tour Link PP: https://www.propertypanorama.com/255-Marjean-Way-Alpharetta-GA-30009/unbranded
Parking
- Open Parking: Yes
Interior and Exterior Features
Interior Features
- Cooling: Ceiling Fan(s), Central Air, Zoned
- Heating: Central, Forced Air
- Appliances: Dishwasher, Disposal, Double Oven, Electric Water Heater, Gas Range, Microwave, Range Hood, Refrigerator, Self Cleaning Oven, Washer
- Basement: Daylight, Exterior Entry, Finished, Finished Bath, Full, Interior Entry
- Fireplace Features: Family Room, Living Room
- Flooring: Ceramic Tile, Hardwood, Other
- Interior Features: Bookcases, Coffered Ceiling(s), Elevator, Entrance Foyer 2 Story, High Ceilings 9 ft Lower, High Ceilings 9 ft Main, High Ceilings 9 ft Upper, High Speed Internet, His and Hers Closets, Smart Home, Walk-In Closet(s), Wet Bar
- Levels/Stories: Three Or More
- Other Equipment: Irrigation Equipment
- Window Features: Plantation Shutters
- Kitchen Features: Cabinets White, Kitchen Island, Pantry Walk-In, Solid Surface Counters, Stone Counters, View to Family Room
- Master Bathroom Features: Double Vanity
- Foundation: Concrete Perimeter, Pillar/Post/Pier
- Total Half Baths: 1
- Bathrooms Total Integer: 5
- Bathrooms Total Decimal: 4
Exterior Features
- Accessibility Features: Accessible Elevator Installed
- Construction Materials: Brick 4 Sides, Stucco
- Fencing: Back Yard, Wrought Iron
- Horse Amenities: None
- Patio And Porch Features: Covered, Deck, Front Porch, Patio, Rear Porch
- Pool Features: None
- Road Surface Type: Asphalt
- Roof Type: Other
- Security Features: Carbon Monoxide Detector(s), Fire Alarm, Fire Sprinkler System, Smoke Detector(s)
- Spa Features: None
- Laundry Features: Laundry Room, Lower Level, Mud Room, Upper Level
- Pool Private: No
- Road Frontage Type: City Street
- Other Structures: None
Property
Utilities
- Sewer: Public Sewer
- Utilities: Cable Available, Electricity Available, Natural Gas Available, Phone Available, Water Available
- Water Source: Public
- Electric: 110 Volts, 220 Volts in Garage, 220 Volts in Laundry
Property and Assessments
- Home Warranty: No
- Property Condition: Resale
Green Features
- Green Energy Efficient: None
- Green Energy Generation: None
Lot Information
- Above Grade Finished Area: 3587
- Common Walls: End Unit
- Lot Features: Back Yard, Landscaped, Level
- Waterfront Footage: Creek
Rental
Rent Information
- Land Lease: No
- Occupant Types: Owner
Public Records for 255 Marjean Way
Tax Record
- 2024$9,945.00 ($828.75 / month)
Home Facts
- Beds5
- Baths4
- Total Finished SqFt4,287 SqFt
- Above Grade Finished3,587 SqFt
- Below Grade Finished700 SqFt
- StoriesThree Or More
- Lot Size0.0720 Acres
- StyleTownhouse
- Year Built2019
- APN22 482412702189
- CountyFulton - GA
- Fireplaces2




