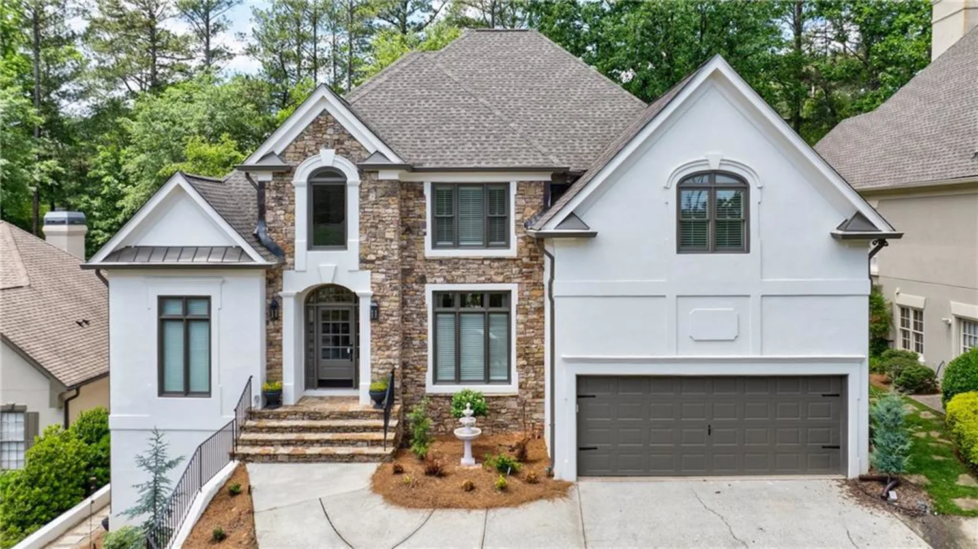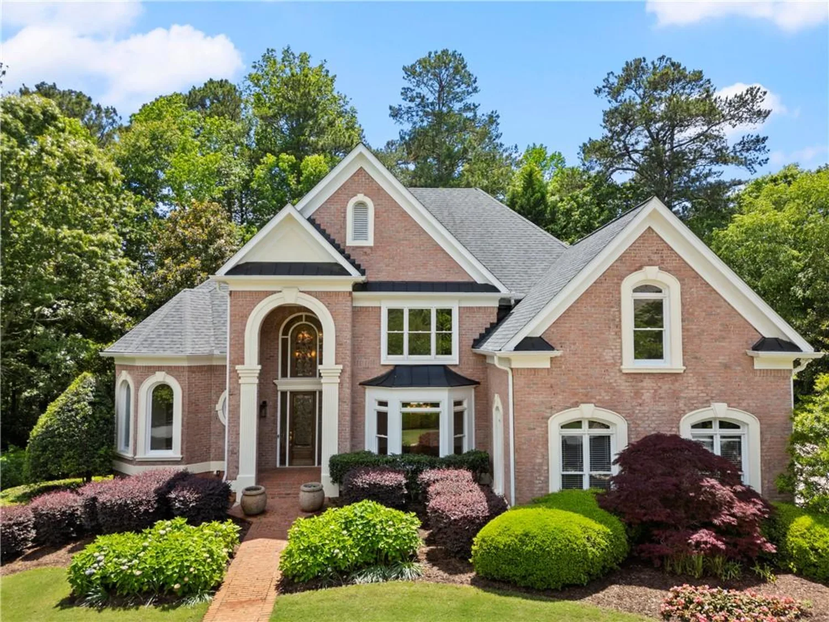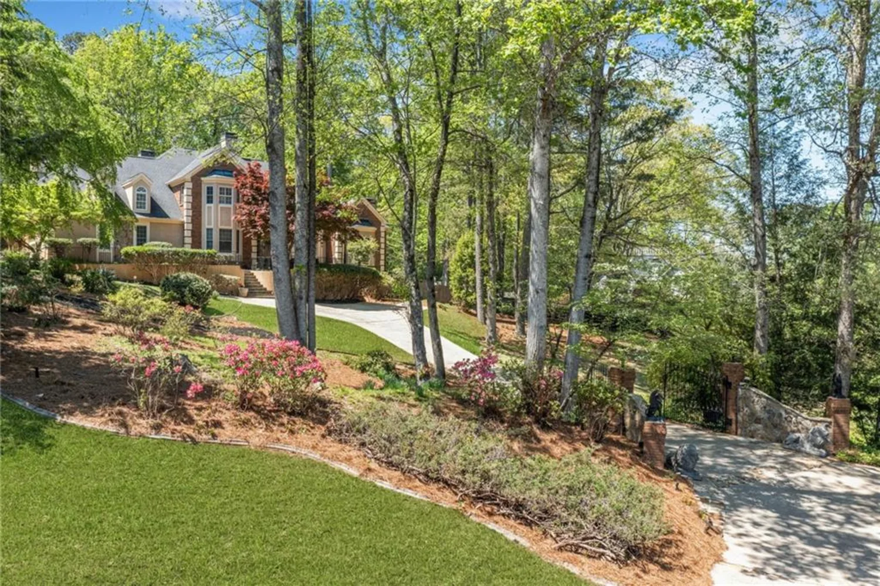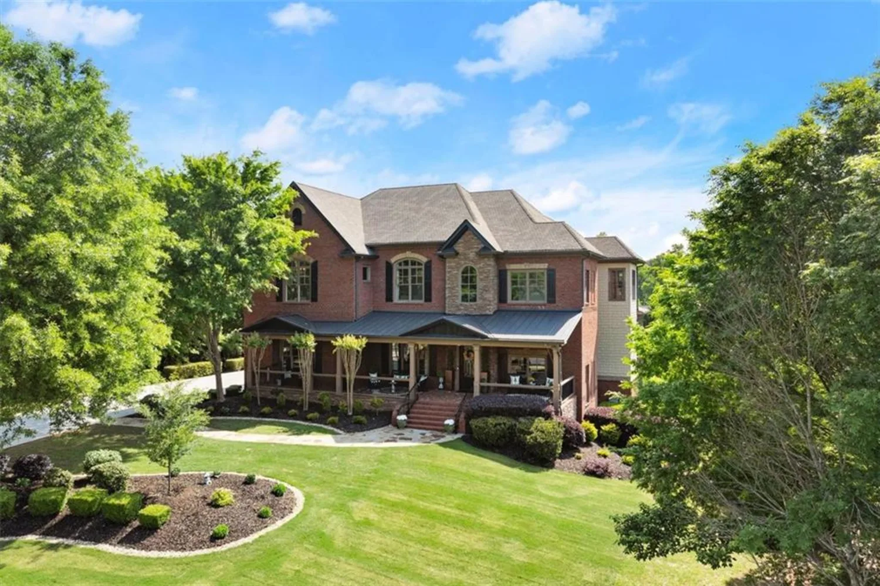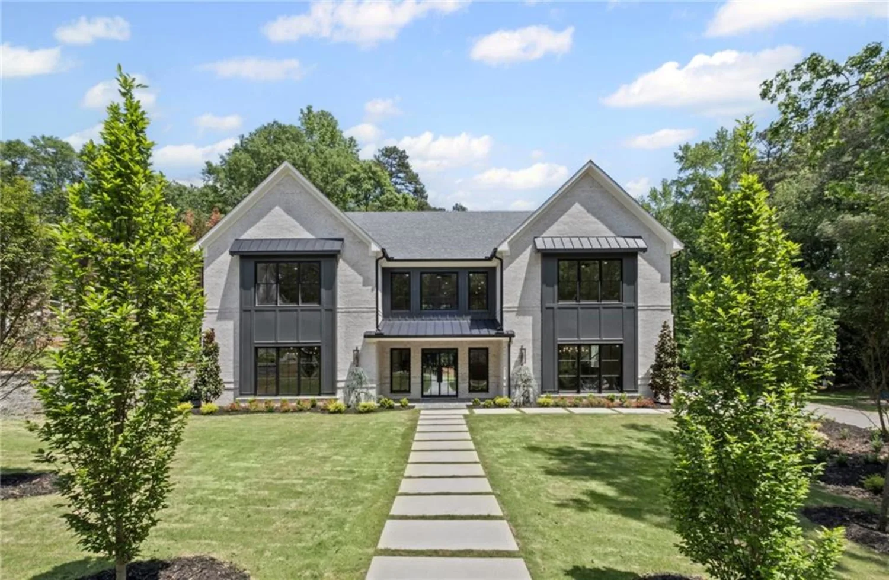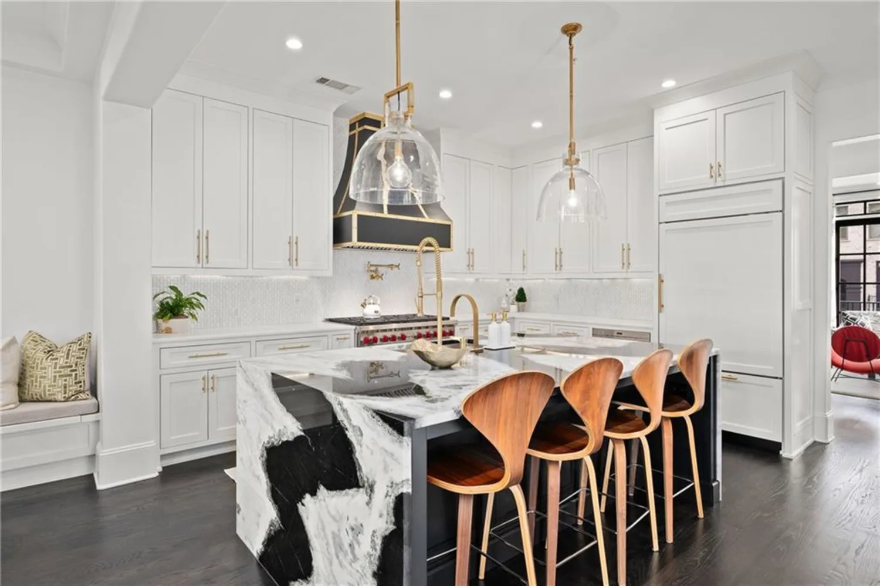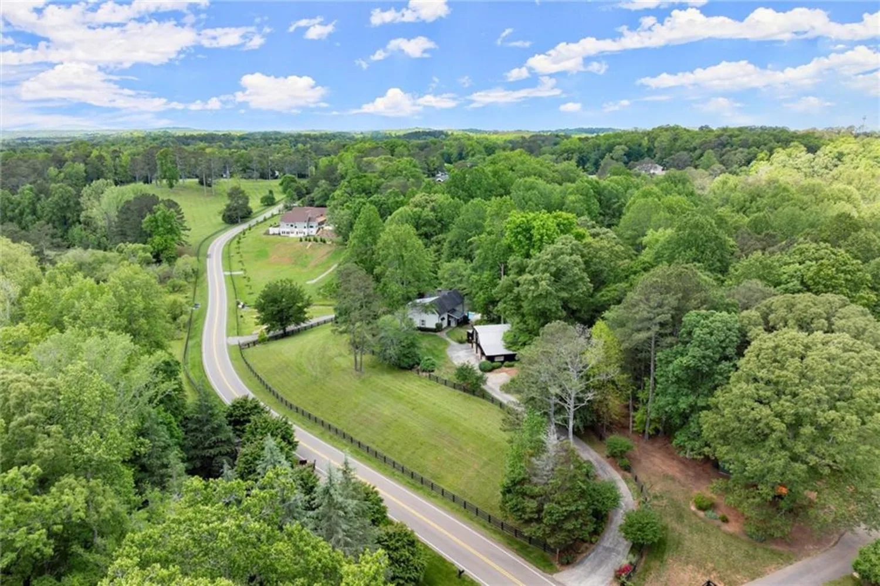150 shady grove laneAlpharetta, GA 30009
150 shady grove laneAlpharetta, GA 30009
Description
|| 3 CAR GARAGE || || PRIVATE, TREE-FILLED LOT || || FULL IN-LAW SUITE ON MAIN || || NEW BACKYARD FENCE (2022) || || NEW ABOVE-GROUND POOL (2022) || || NEW FIREPIT + WALKWAY (2024) || || NEW 2ND HOT WATER HEATER (2024) || || ALL HARDWOOD FLOORS || || NO HOA & NO RENT RESTRICTIONS || || NEW FRIDGE || || WALK TO DOWNTOWN ALPHARETTA + TOP SCHOOLS || ** What You'll See ** You’ll see a CLASSIC, TIMELESS HOME tucked into a PRIVATE LOT surrounded by MATURE TREES, with NO HOUSE BEHIND YOU—a rare and peaceful setting in Alpharetta. The freshly LANDSCAPED YARD, SCREENED PORCH, and NEW FIREPIT AREA welcome you outdoors, while inside, you'll admire SOARING CEILINGS, BEAMED AND COFFERED DETAILS, and an open-concept layout that brings light and flow to every room. The STONE COUNTER KITCHEN with ISLAND, WALK-IN PANTRY, and view to the SPACIOUS FAMILY ROOM is a visual centerpiece, framed by ALL HARDWOOD FLOORS and quality finishes throughout. ** What You'll Hear ** You’ll hear the crackle of the firepit on cool evenings, the refreshing splash from the ABOVE-GROUND POOL in summer, and the sounds of family and friends enjoying the ENTERTAINER’S DREAM LAYOUT. Walkable to DOWNTOWN ALPHARETTA, you'll also hear the weekend buzz of nearby cafes, music events, and community festivals—all just beyond your tree-lined retreat. ** What You'll Feel ** You’ll feel the comfort of ENERGY-EFFICIENT INSULATION AND WINDOWS, the luxury of SOLID INTERIOR DOORS, and the practical ease of 8’ TALL GARAGE DOORS, a HOT/COLD WATER TAP + SINK IN THE GARAGE, and a 3-CAR GARAGE that gives space for hobbies, tools, or toys. With a FULL BEDROOM + ENSUITE ON THE MAIN, this home provides flexibility for multigenerational living or guests—and it just feels solid, well-built, and ready to welcome you in. ** What You'll Experience ** You’ll experience freedom—thanks to NO HOA and NO RENTAL RESTRICTIONS. You’ll walk your kids to ALPHARETTA ELEMENTARY or the INNOVATION ACADEMY STEM SCHOOL. You’ll entertain effortlessly inside or out, enjoy quiet mornings on the SCREENED PORCH, and have room to grow with the FULL-SIZE, FULL-HEIGHT UNFINISHED BASEMENT. This home invites you to live the lifestyle you’ve always imagined—in a location that makes it easy.
Property Details for 150 Shady Grove Lane
- Subdivision ComplexStone Gate Manor
- Architectural StyleTraditional
- ExteriorAwning(s), Private Yard, Storage
- Num Of Garage Spaces3
- Num Of Parking Spaces3
- Parking FeaturesKitchen Level, Garage Faces Side, Garage Door Opener, Garage, Attached, Driveway
- Property AttachedNo
- Waterfront FeaturesNone
LISTING UPDATED:
- StatusActive
- MLS #7571739
- Days on Site355
- Taxes$4,637 / year
- MLS TypeResidential
- Year Built1998
- Lot Size0.42 Acres
- CountryFulton - GA
Location
Listing Courtesy of Duffy Realty of Atlanta - RHONDA DUFFY
LISTING UPDATED:
- StatusActive
- MLS #7571739
- Days on Site355
- Taxes$4,637 / year
- MLS TypeResidential
- Year Built1998
- Lot Size0.42 Acres
- CountryFulton - GA
Building Information for 150 Shady Grove Lane
- StoriesTwo
- Year Built1998
- Lot Size0.4150 Acres
Payment Calculator
Term
Interest
Home Price
Down Payment
The Payment Calculator is for illustrative purposes only. Read More
Property Information for 150 Shady Grove Lane
Summary
Location and General Information
- Community Features: Near Schools, Near Shopping, Street Lights
- Directions: GA-400 N/US-19 N exit 9, left on Haynes Bridge Rd, left on GA-120 W/Old Milton Pkwy, right on S Main St, left on Mayfield Rd, right on Canton St, left on Shady Grove Ln
- View: Trees/Woods
- Coordinates: 34.084967,-84.298547
School Information
- Elementary School: Alpharetta
- Middle School: Hopewell
- High School: Cambridge
Taxes and HOA Information
- Parcel Number: 22 481311800672
- Tax Year: 2024
- Tax Legal Description: VFY DATA 7/17
- Tax Lot: 3
Virtual Tour
- Virtual Tour Link PP: https://www.propertypanorama.com/150-Shady-Grove-Lane-Alpharetta-GA-30009/unbranded
Parking
- Open Parking: Yes
Interior and Exterior Features
Interior Features
- Cooling: Heat Pump
- Heating: Forced Air, Natural Gas
- Appliances: Dishwasher, Disposal, Double Oven, Dryer, Gas Cooktop, Gas Water Heater, Microwave, Range Hood, Refrigerator, Self Cleaning Oven, Washer
- Basement: Full
- Fireplace Features: Family Room, Gas Log, Glass Doors
- Flooring: Hardwood
- Interior Features: Beamed Ceilings, Bookcases, Coffered Ceiling(s), Disappearing Attic Stairs, Entrance Foyer 2 Story, High Ceilings 10 ft Main, Crown Molding, Tray Ceiling(s), Walk-In Closet(s)
- Levels/Stories: Two
- Other Equipment: Irrigation Equipment
- Window Features: Double Pane Windows
- Kitchen Features: Breakfast Bar, Cabinets White, Eat-in Kitchen, Kitchen Island, Pantry Walk-In, Stone Counters, View to Family Room
- Master Bathroom Features: Double Vanity, Separate Tub/Shower
- Foundation: Concrete Perimeter
- Main Bedrooms: 1
- Total Half Baths: 1
- Bathrooms Total Integer: 5
- Main Full Baths: 1
- Bathrooms Total Decimal: 4
Exterior Features
- Accessibility Features: None
- Construction Materials: Cement Siding, Other
- Fencing: Back Yard, Wood
- Horse Amenities: None
- Patio And Porch Features: Covered, Front Porch, Patio, Rear Porch, Screened
- Pool Features: Above Ground, Private
- Road Surface Type: Asphalt
- Roof Type: Composition
- Security Features: Carbon Monoxide Detector(s)
- Spa Features: None
- Laundry Features: Upper Level, Laundry Room
- Pool Private: Yes
- Road Frontage Type: City Street
- Other Structures: Other
Property
Utilities
- Sewer: Public Sewer
- Utilities: Cable Available, Electricity Available, Natural Gas Available, Phone Available, Sewer Available, Water Available
- Water Source: Public
- Electric: 220 Volts
Property and Assessments
- Home Warranty: No
- Property Condition: Resale
Green Features
- Green Energy Efficient: Appliances, Doors, HVAC, Insulation, Windows, Lighting, Water Heater, Thermostat
- Green Energy Generation: None
Lot Information
- Above Grade Finished Area: 4191
- Common Walls: No Common Walls
- Lot Features: Back Yard, Landscaped, Private, Sprinklers In Front, Front Yard
- Waterfront Footage: None
Rental
Rent Information
- Land Lease: No
- Occupant Types: Owner
Public Records for 150 Shady Grove Lane
Tax Record
- 2024$4,637.00 ($386.42 / month)
Home Facts
- Beds6
- Baths4
- Total Finished SqFt4,191 SqFt
- Above Grade Finished4,191 SqFt
- StoriesTwo
- Lot Size0.4150 Acres
- StyleSingle Family Residence
- Year Built1998
- APN22 481311800672
- CountyFulton - GA
- Fireplaces2




