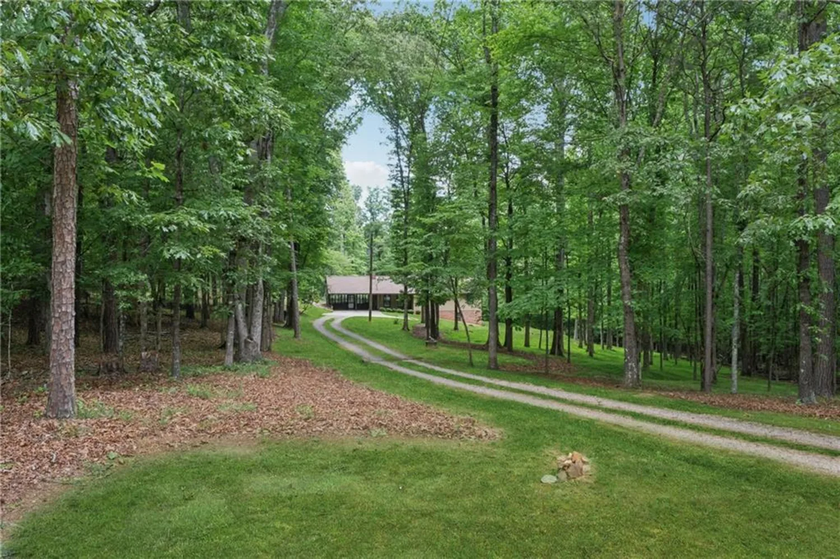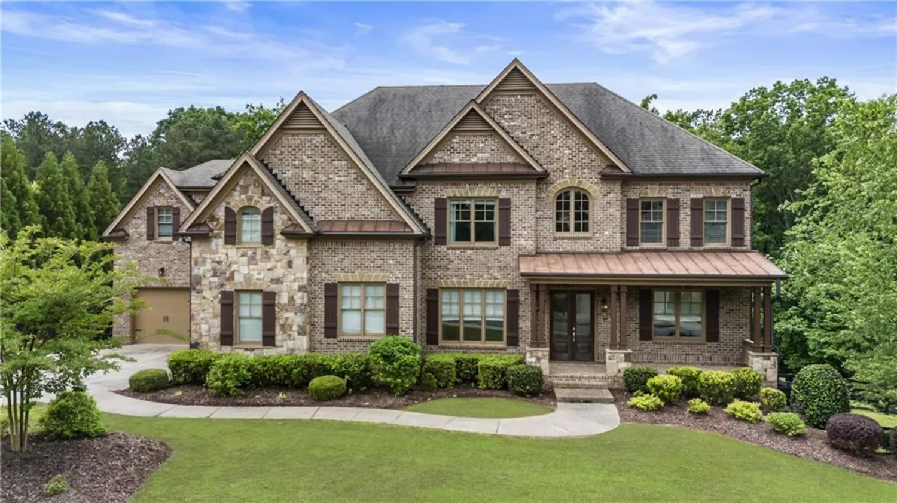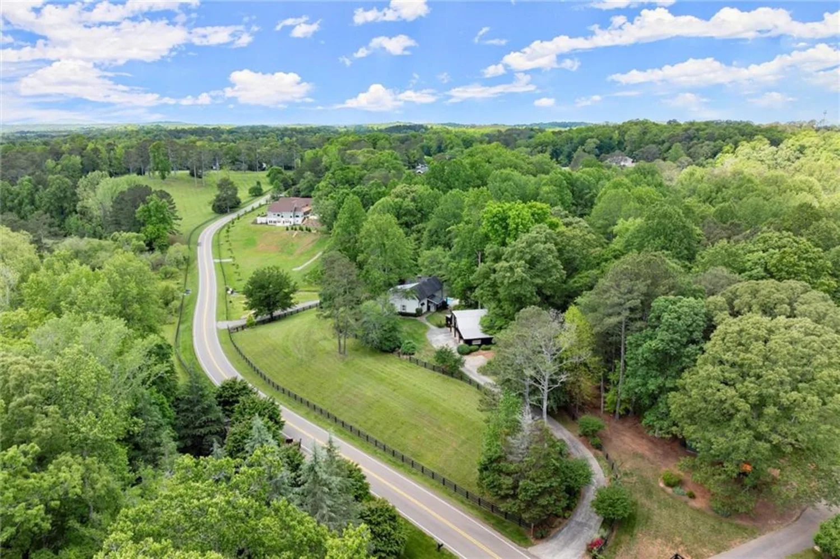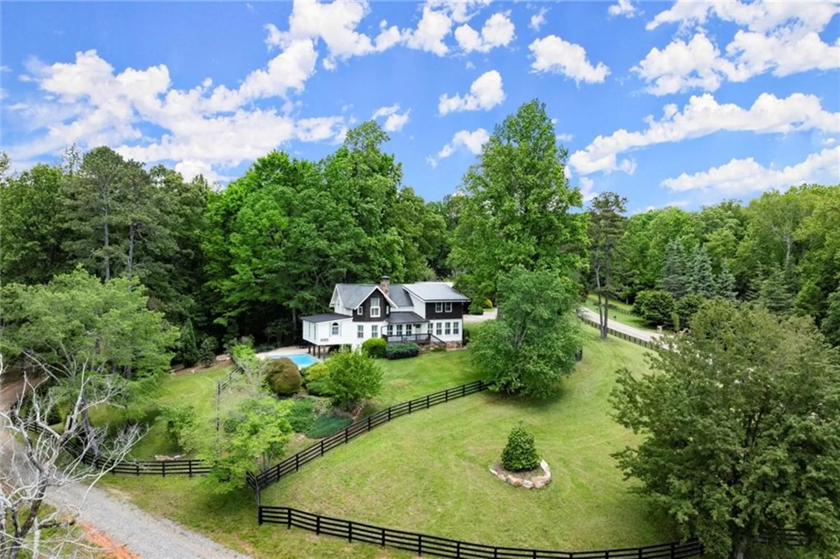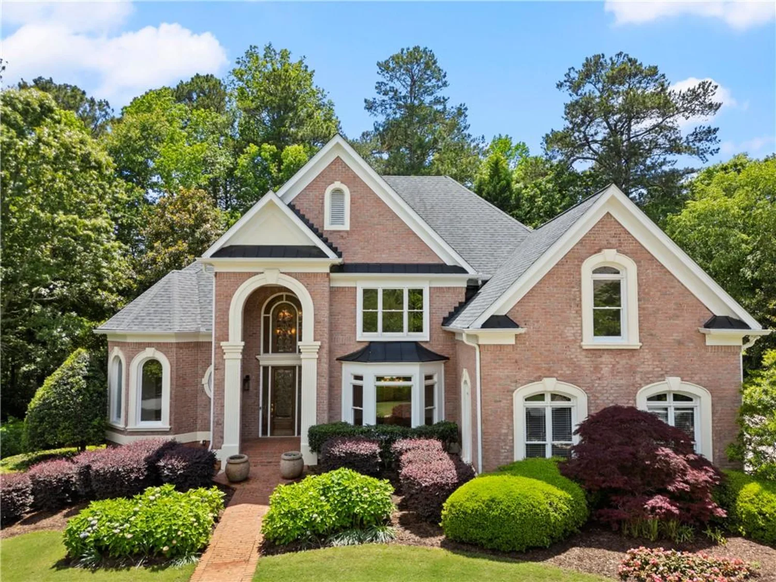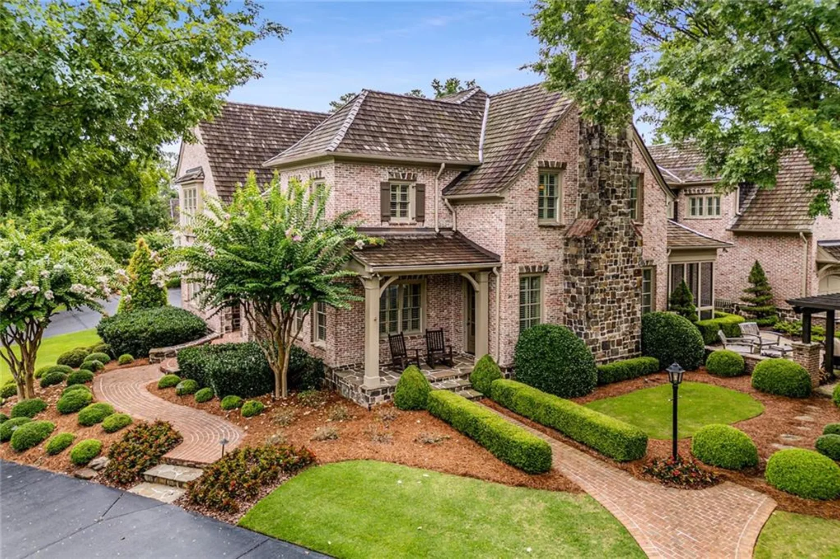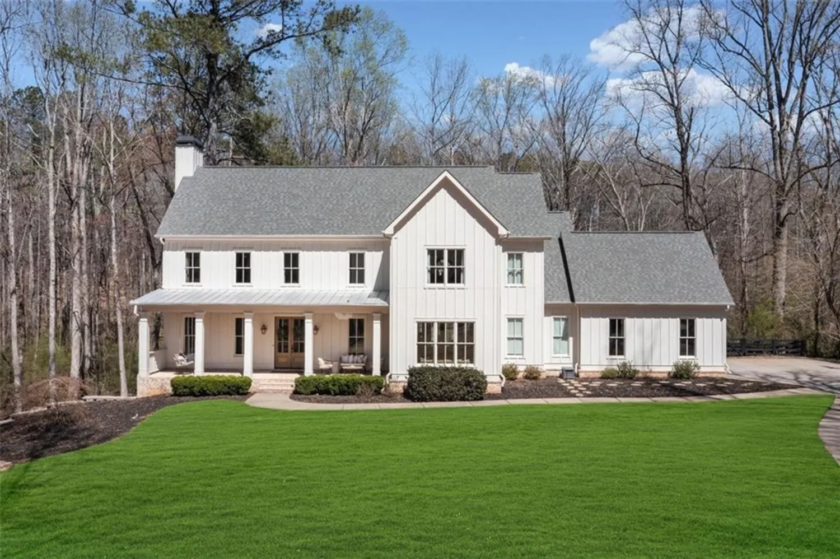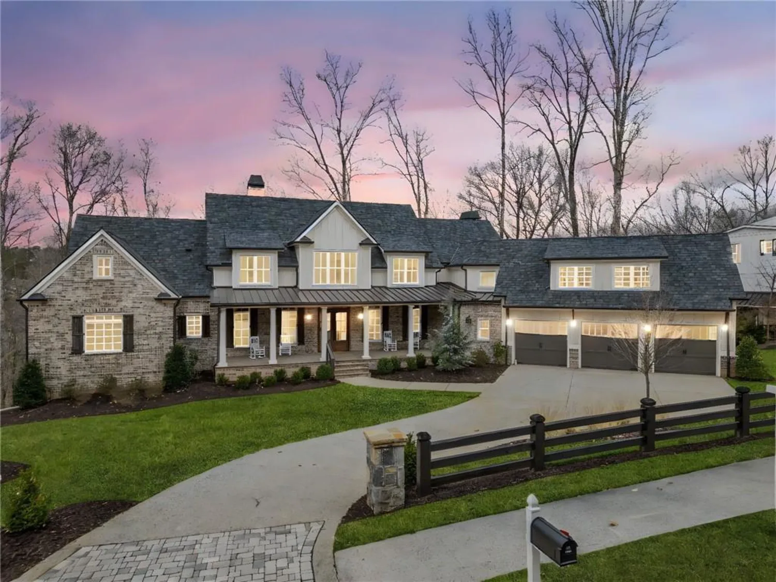2005 westbourne wayAlpharetta, GA 30022
2005 westbourne wayAlpharetta, GA 30022
Description
Discover this exceptional estate home in the prestigious COUNTRY CLUB of the SOUTH, offering a luxurious walkout pool and spa directly from the main level. The secluded backyard oasis features a waterfall spillover from the elevated hot tub spa, ample green space for outdoor games, and a charming gazebo cabana perfect for shaded relaxation and outdoor entertainment. The pool surround features blue stone slate creating beautiful setting. Upon entering through the elegant French doors, you'll be welcomed by an entry foyer with a striking central staircase. The formal living room seamlessly flows into the expansive keeping room featuring a fireplace flanked by built-in bookcases, creating a perfect space for entertaining. The banquet-sized dining room adjoins the chef’s kitchen, which boasts a 48-inch gas range, stainless steel appliances, a center island, and a generous breakfast bar. The sunlit breakfast room and keeping room overlook the beautiful pool area. A thoughtfully designed rear foyer provides access to the four-car garage, a spacious mudroom, a casual powder room, and a laundry room with a utility sink. This area also offers easy access to the backyard for convenient poolside entertaining. The upper-level primary suite is a true retreat, featuring a sitting area with a cozy fireplace, a wall of windows, and an updated spa-like bath with a stand-alone soaking tub. The suite includes a massive flex space room, two independent walk-in closets, and a third walk-in closet complete with a built-in desk. Three additional en-suite bedrooms are located on the upper level, each with its own updated bath and ample closet space. The finished terrace level offers even more space for relaxation and entertainment with a wet bar, family room, game area, and exercise room. A private terrace-level bedroom with a full bath and French door access to a covered patio completes the space. Every corner of this home offers generous living areas designed for both comfort and luxury. Enjoy the security and prestige of living in a gated community with optional Country Club membership, providing access to premier golf, tennis, and resort-style amenities. Don't miss this extraordinary opportunity to own a home that combines elegance, space, and an unbeatable location!
Property Details for 2005 Westbourne Way
- Subdivision ComplexCountry Club of the South
- Architectural StyleEuropean, Traditional
- ExteriorLighting, Private Yard
- Num Of Garage Spaces4
- Parking FeaturesAttached, Driveway, Garage, Garage Door Opener, Garage Faces Side, Kitchen Level
- Property AttachedNo
- Waterfront FeaturesNone
LISTING UPDATED:
- StatusActive
- MLS #7548790
- Days on Site55
- Taxes$11,548 / year
- HOA Fees$3,900 / year
- MLS TypeResidential
- Year Built1996
- Lot Size0.78 Acres
- CountryFulton - GA
Location
Listing Courtesy of Ansley Real Estate| Christie's International Real Estate - KAYC CARPER
LISTING UPDATED:
- StatusActive
- MLS #7548790
- Days on Site55
- Taxes$11,548 / year
- HOA Fees$3,900 / year
- MLS TypeResidential
- Year Built1996
- Lot Size0.78 Acres
- CountryFulton - GA
Building Information for 2005 Westbourne Way
- StoriesTwo
- Year Built1996
- Lot Size0.7839 Acres
Payment Calculator
Term
Interest
Home Price
Down Payment
The Payment Calculator is for illustrative purposes only. Read More
Property Information for 2005 Westbourne Way
Summary
Location and General Information
- Community Features: Clubhouse, Country Club, Fitness Center, Gated, Golf, Homeowners Assoc, Park, Pickleball, Playground, Pool, Swim Team, Tennis Court(s)
- Directions: Old Alabama Road to the Country Club of the South entrance onto Old Southwick Pass. Through security take the first right onto Merriweather Woods. Turn right onto Cherbury Lane, left onto Tullamore Road, and right onto Westbourne Way. The house is the third on the left side and 2005 is on the mailbox. GPS will take you to the house.
- View: Pool
- Coordinates: 34.017203,-84.242764
School Information
- Elementary School: Barnwell
- Middle School: Autrey Mill
- High School: Johns Creek
Taxes and HOA Information
- Parcel Number: 11 020000710728
- Tax Year: 2024
- Association Fee Includes: Reserve Fund, Security, Swim, Tennis
- Tax Legal Description: Legal Description as Exhibit "A" is available in docs
Virtual Tour
- Virtual Tour Link PP: https://www.propertypanorama.com/2005-Westbourne-Way-Alpharetta-GA-30022/unbranded
Parking
- Open Parking: Yes
Interior and Exterior Features
Interior Features
- Cooling: Central Air, Electric, Multi Units, Zoned
- Heating: Central, Forced Air, Natural Gas, Zoned
- Appliances: Dishwasher, Disposal, Double Oven, Gas Cooktop, Microwave, Range Hood, Refrigerator, Other
- Basement: Daylight, Finished, Finished Bath, Full, Walk-Out Access
- Fireplace Features: Gas Log, Gas Starter, Keeping Room, Master Bedroom
- Flooring: Hardwood, Marble
- Interior Features: Bookcases, Coffered Ceiling(s), Crown Molding, Double Vanity, Entrance Foyer, His and Hers Closets, Walk-In Closet(s), Wet Bar
- Levels/Stories: Two
- Other Equipment: Irrigation Equipment
- Window Features: Double Pane Windows, Insulated Windows
- Kitchen Features: Breakfast Bar, Breakfast Room, Cabinets White, Keeping Room, Kitchen Island, Pantry, Stone Counters, View to Family Room
- Master Bathroom Features: Double Vanity, Separate Tub/Shower, Whirlpool Tub
- Foundation: Concrete Perimeter
- Total Half Baths: 2
- Bathrooms Total Integer: 7
- Bathrooms Total Decimal: 6
Exterior Features
- Accessibility Features: None
- Construction Materials: Stucco
- Fencing: Back Yard
- Horse Amenities: None
- Patio And Porch Features: Front Porch, Patio, Terrace
- Pool Features: Heated, In Ground, Pool/Spa Combo, Private, Salt Water, Waterfall
- Road Surface Type: Asphalt, Paved
- Roof Type: Composition, Shingle
- Security Features: Security System Owned, Smoke Detector(s)
- Spa Features: None
- Laundry Features: Laundry Room, Main Level, Mud Room, Sink
- Pool Private: Yes
- Road Frontage Type: Private Road
- Other Structures: Cabana, Gazebo
Property
Utilities
- Sewer: Public Sewer
- Utilities: Cable Available, Electricity Available, Natural Gas Available, Phone Available, Sewer Available, Underground Utilities, Water Available
- Water Source: Public
- Electric: 110 Volts, 220 Volts
Property and Assessments
- Home Warranty: No
- Property Condition: Resale
Green Features
- Green Energy Efficient: None
- Green Energy Generation: None
Lot Information
- Above Grade Finished Area: 5132
- Common Walls: No Common Walls
- Lot Features: Back Yard, Landscaped, Level, Private, Sprinklers In Front, Sprinklers In Rear
- Waterfront Footage: None
Rental
Rent Information
- Land Lease: No
- Occupant Types: Owner
Public Records for 2005 Westbourne Way
Tax Record
- 2024$11,548.00 ($962.33 / month)
Home Facts
- Beds5
- Baths5
- Total Finished SqFt6,923 SqFt
- Above Grade Finished5,132 SqFt
- Below Grade Finished1,572 SqFt
- StoriesTwo
- Lot Size0.7839 Acres
- StyleSingle Family Residence
- Year Built1996
- APN11 020000710728
- CountyFulton - GA
- Fireplaces2




