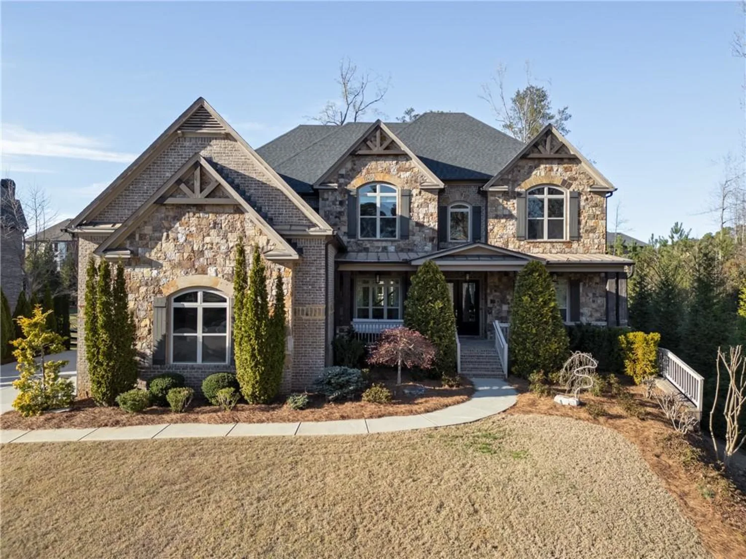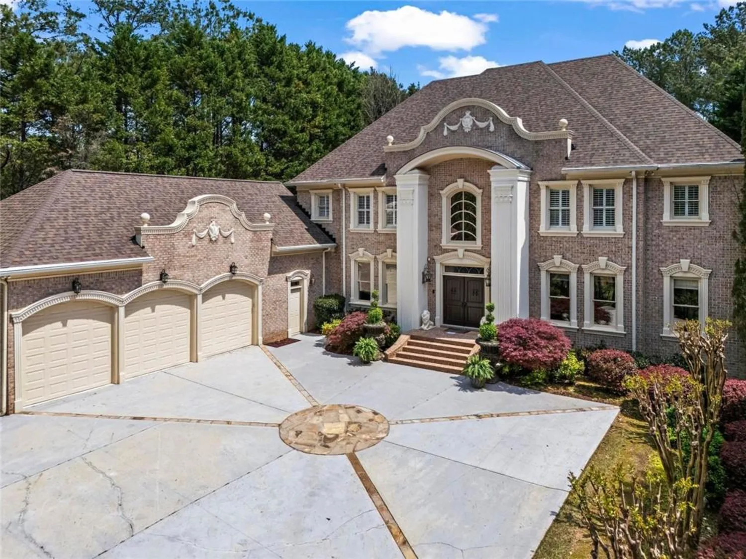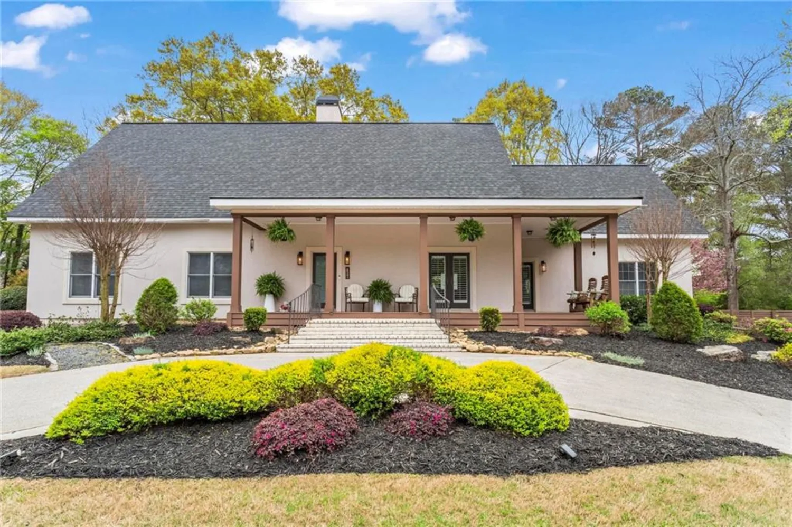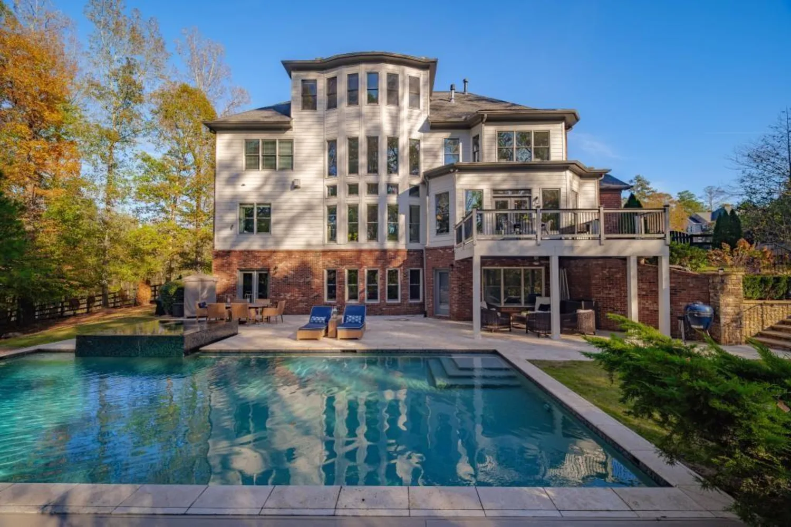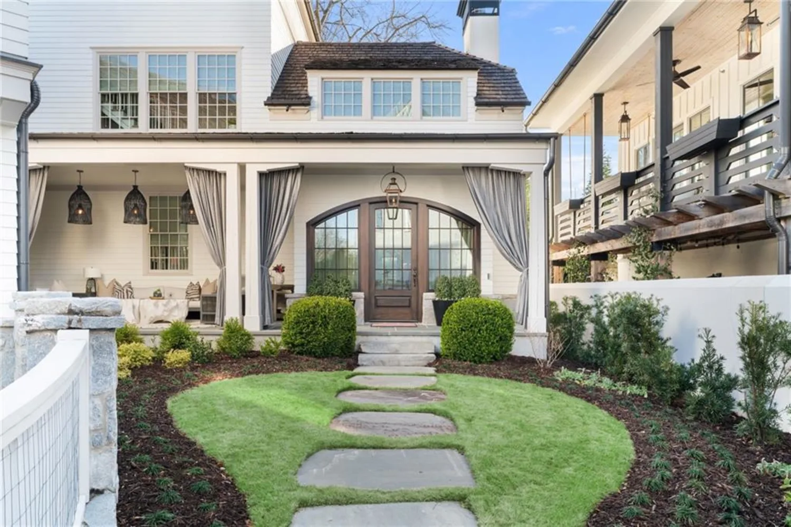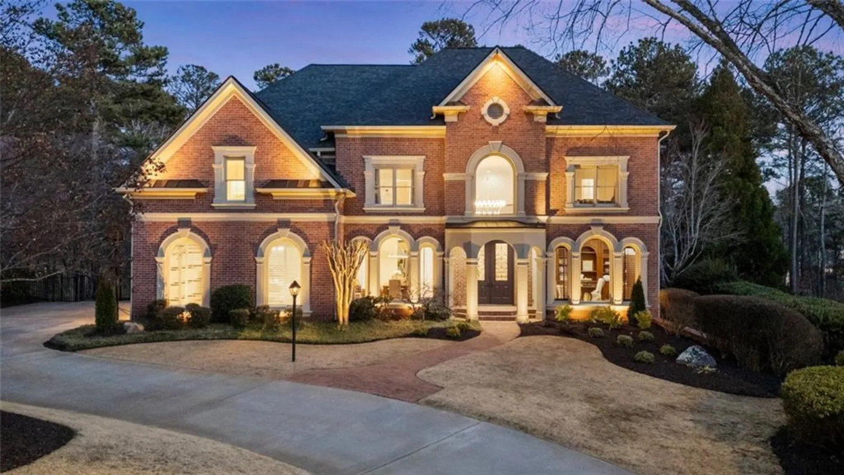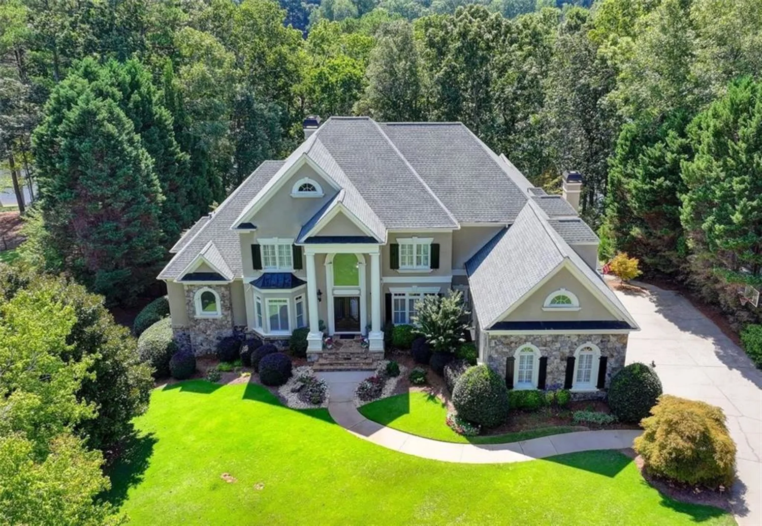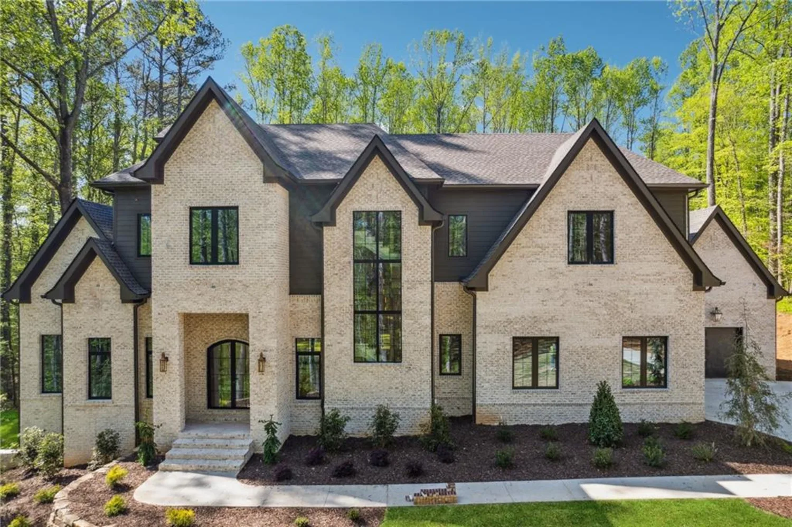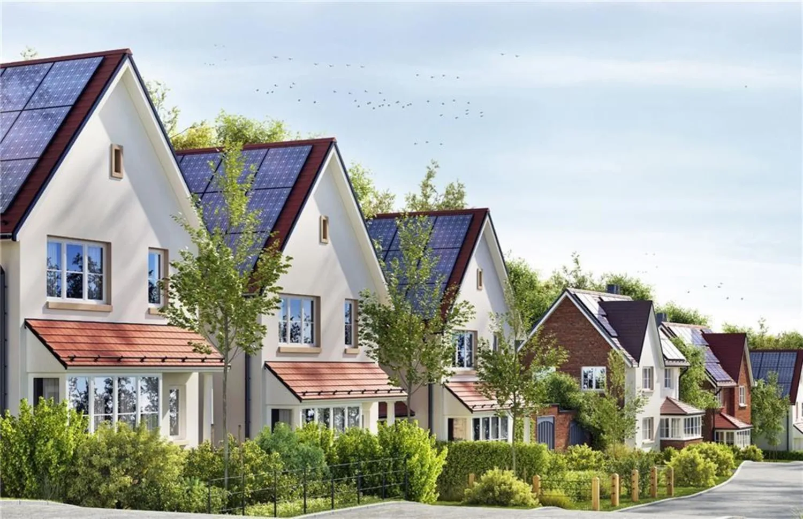310 timberview trailAlpharetta, GA 30004
310 timberview trailAlpharetta, GA 30004
Description
Introducing 310 Timberview Trail, a stunning, newly constructed custom estate nestled within the prestigious Liberty Grove enclave of Milton’s coveted Blue Valley. This exclusive, gated community offers a serene environment with lush green spaces, remarkable amenities, and the added benefit of Cherokee County’s lower property taxes. Crafted in 2023, this exceptional home features a highly sought-after layout with the primary suite conveniently located on the main level. The home also boasts a spacious laundry and mudroom, an open-concept dining area, an exquisite chef’s kitchen, a private office, and a charming keeping room—all designed to seamlessly blend indoor and outdoor living, with direct access to the expansive covered patio. Set against a backdrop of unparalleled privacy, the beautifully landscaped lot is complete with a pool, hot tub, and multiple outdoor entertaining areas. Inside, natural light pours into the home through soaring ceilings, accentuating the open-concept design. The chef’s kitchen is a masterpiece, featuring quartz countertops, a generous island, and a premium suite of appliances. A vaulted keeping room with a cozy fireplace offers stunning views of the private backyard, providing an ideal retreat within the home. Exquisite custom woodwork throughout the space elevates the property to a new level of elegance. The main floor also includes an oversized laundry room, with a secondary laundry space located upstairs. The second level hosts four luxurious ensuite bedrooms, each with spacious walk-in closets, along with an additional loft area for added flexibility. The fully finished terrace level is an entertainer’s dream, complete with a state-of-the-art theatre room with a 12-foot screen, a fitness center, a recreation room with its own fireplace, and a full bathroom with both a shower and sauna. This level provides direct access to the heated pool and spa, which is perfect for entertaining guests. The outdoor space is wired for an impressive sound system, further enhancing the atmosphere. Special features throughout the home include a 17 SEER HVAC system, tankless water heaters, 50-year architectural shingles, spray foam insulation for optimal energy efficiency, and low-voltage wiring throughout with home automation capabilities and centralized lighting controlled via wireless internet repeaters. The pool area is ready for enjoyment, with a stunning custom railing and fire bowls that provide a magical ambiance as the sun sets.
Property Details for 310 Timberview Trail
- Subdivision ComplexBlue Valley
- Architectural StyleTraditional
- ExteriorBalcony, Private Yard, Rain Gutters
- Num Of Garage Spaces3
- Parking FeaturesDriveway, Garage, Garage Door Opener, Garage Faces Front, Kitchen Level, Level Driveway
- Property AttachedNo
- Waterfront FeaturesNone
LISTING UPDATED:
- StatusActive
- MLS #7536918
- Days on Site41
- Taxes$15,699 / year
- HOA Fees$1,200 / year
- MLS TypeResidential
- Year Built2022
- Lot Size0.92 Acres
- CountryCherokee - GA
LISTING UPDATED:
- StatusActive
- MLS #7536918
- Days on Site41
- Taxes$15,699 / year
- HOA Fees$1,200 / year
- MLS TypeResidential
- Year Built2022
- Lot Size0.92 Acres
- CountryCherokee - GA
Building Information for 310 Timberview Trail
- StoriesThree Or More
- Year Built2022
- Lot Size0.9200 Acres
Payment Calculator
Term
Interest
Home Price
Down Payment
The Payment Calculator is for illustrative purposes only. Read More
Property Information for 310 Timberview Trail
Summary
Location and General Information
- Community Features: Fishing, Gated, Homeowners Assoc, Playground, Pool, Sidewalks, Street Lights, Tennis Court(s)
- Directions: From GA-400, exit Old Milton Pkwy (GA-120) and head West, towards Avalon. Turn right onto S Main St (GA-9). Turn left onto Canton St. Turn right onto Hopewell Rd. Turn left onto Redd Rd. Turn right onto Freemanville Rd. Turn left onto Birmingham Rd. Turn right onto Birmingham Hwy. Turn left onto Liberty Grove Rd. Take the 1st exit from roundabout onto Liberty Grove Pass. Turn left onto Timberview Trl. Home will be on right.
- View: Trees/Woods
- Coordinates: 34.187748,-84.324457
School Information
- Elementary School: Avery
- Middle School: Creekland - Cherokee
- High School: Creekview
Taxes and HOA Information
- Parcel Number: 02N10A 022
- Tax Year: 2024
- Tax Legal Description: NA
Virtual Tour
- Virtual Tour Link PP: https://www.propertypanorama.com/310-Timberview-Trail-Alpharetta-GA-30004/unbranded
Parking
- Open Parking: Yes
Interior and Exterior Features
Interior Features
- Cooling: Ceiling Fan(s), Central Air, Zoned
- Heating: Central, Forced Air, Natural Gas, Zoned
- Appliances: Dishwasher, Disposal, ENERGY STAR Qualified Appliances, Gas Range, Gas Water Heater, Microwave, Range Hood, Refrigerator, Self Cleaning Oven
- Basement: Bath/Stubbed, Daylight, Exterior Entry, Finished, Finished Bath, Full
- Fireplace Features: Basement, Family Room, Gas Starter
- Flooring: Carpet, Ceramic Tile, Hardwood
- Interior Features: Beamed Ceilings, Bookcases, Coffered Ceiling(s), Disappearing Attic Stairs, Double Vanity, Entrance Foyer, High Ceilings 10 ft Main, High Ceilings 10 ft Upper, His and Hers Closets, Tray Ceiling(s), Vaulted Ceiling(s), Walk-In Closet(s)
- Levels/Stories: Three Or More
- Other Equipment: Home Theater, Irrigation Equipment
- Window Features: Insulated Windows
- Kitchen Features: Breakfast Bar, Breakfast Room, Cabinets White, Eat-in Kitchen, Keeping Room, Kitchen Island, Pantry Walk-In, Second Kitchen, Stone Counters, View to Family Room
- Master Bathroom Features: Double Vanity, Separate Tub/Shower, Soaking Tub
- Foundation: None
- Main Bedrooms: 1
- Total Half Baths: 1
- Bathrooms Total Integer: 7
- Main Full Baths: 1
- Bathrooms Total Decimal: 6
Exterior Features
- Accessibility Features: None
- Construction Materials: Brick 4 Sides
- Fencing: Back Yard, Fenced, Wood
- Horse Amenities: None
- Patio And Porch Features: Deck, Front Porch, Patio
- Pool Features: Heated, In Ground
- Road Surface Type: Asphalt, Paved
- Roof Type: Composition
- Security Features: Carbon Monoxide Detector(s), Security Gate, Security Lights, Smoke Detector(s)
- Spa Features: None
- Laundry Features: Laundry Room, Upper Level
- Pool Private: No
- Road Frontage Type: Private Road
- Other Structures: None
Property
Utilities
- Sewer: Public Sewer
- Utilities: Cable Available, Electricity Available, Natural Gas Available, Phone Available, Water Available
- Water Source: Public
- Electric: 110 Volts, 220 Volts, 220 Volts in Laundry
Property and Assessments
- Home Warranty: No
- Property Condition: Resale
Green Features
- Green Energy Efficient: None
- Green Energy Generation: None
Lot Information
- Above Grade Finished Area: 6067
- Common Walls: No Common Walls
- Lot Features: Cul-De-Sac, Front Yard, Landscaped, Level, Private, Wooded
- Waterfront Footage: None
Rental
Rent Information
- Land Lease: No
- Occupant Types: Owner
Public Records for 310 Timberview Trail
Tax Record
- 2024$15,699.00 ($1,308.25 / month)
Home Facts
- Beds5
- Baths6
- Total Finished SqFt8,341 SqFt
- Above Grade Finished6,067 SqFt
- Below Grade Finished2,274 SqFt
- StoriesThree Or More
- Lot Size0.9200 Acres
- StyleSingle Family Residence
- Year Built2022
- APN02N10A 022
- CountyCherokee - GA
- Fireplaces3




