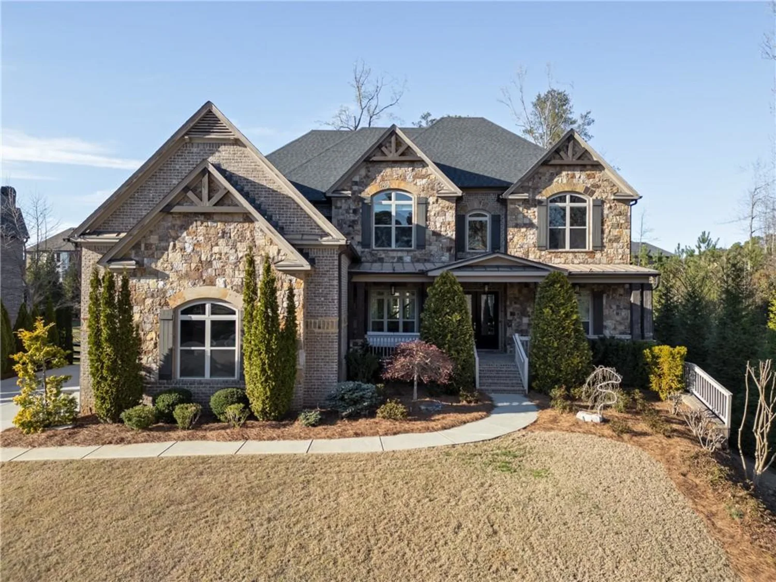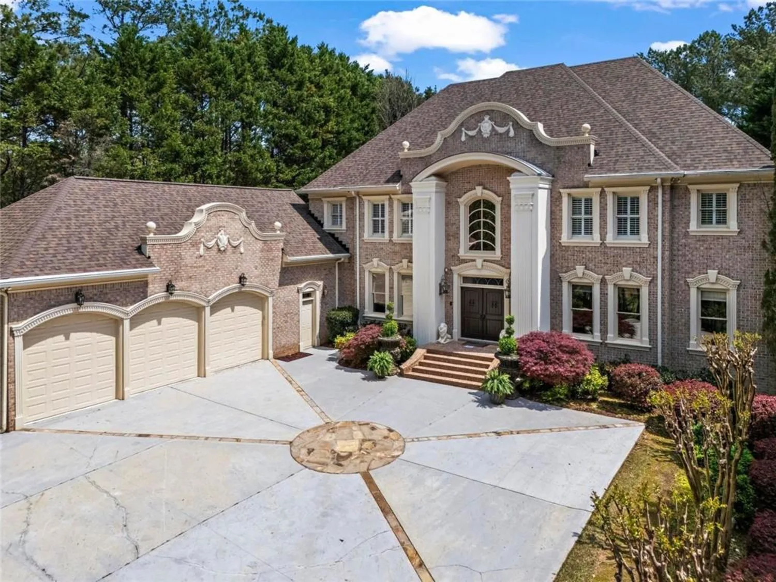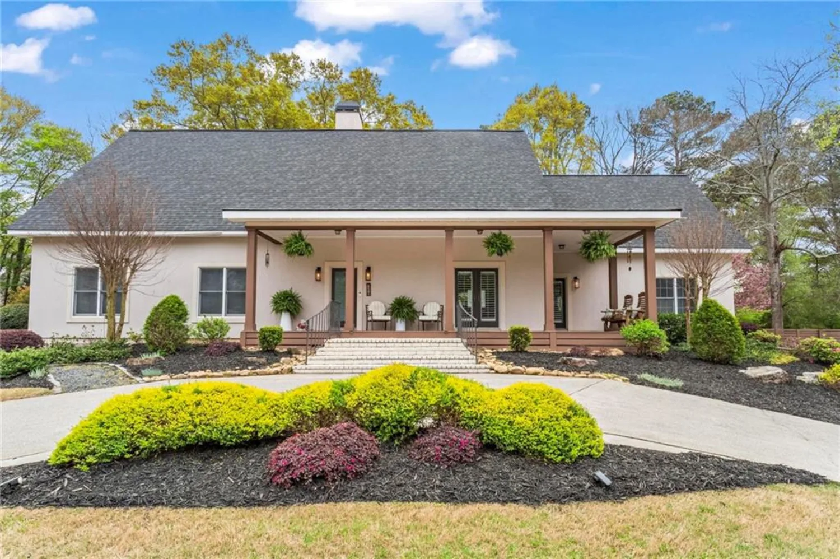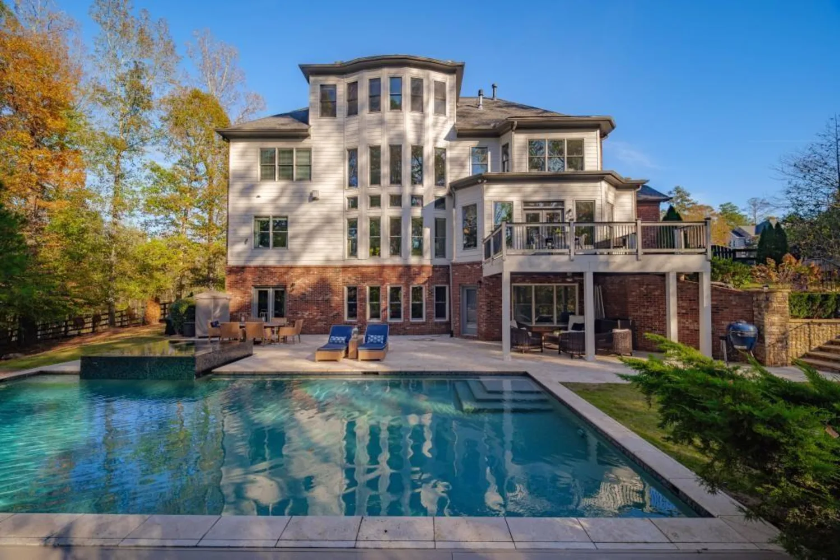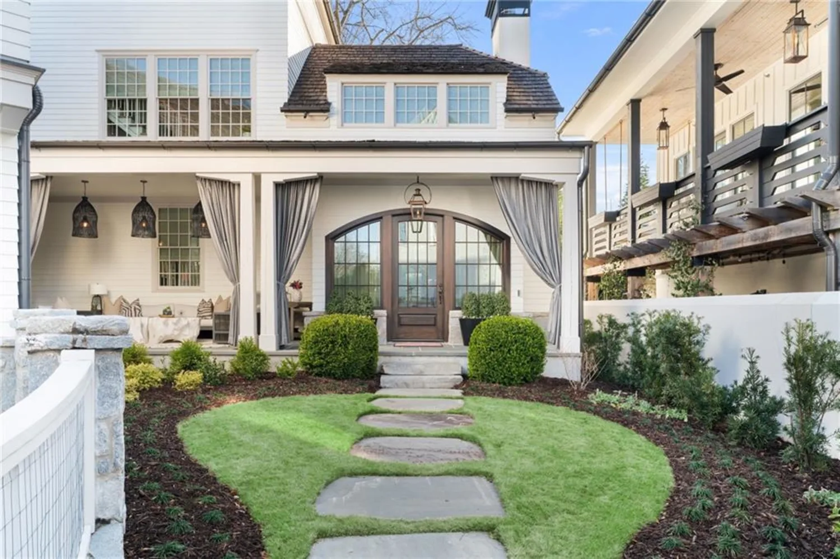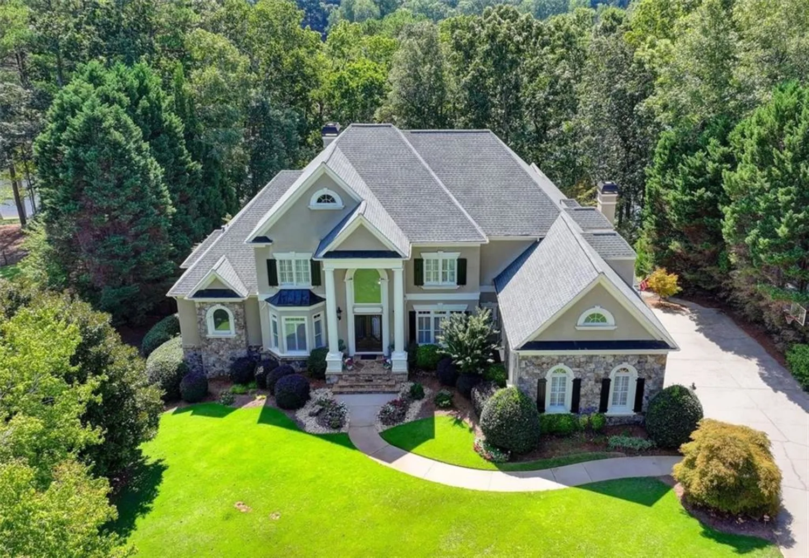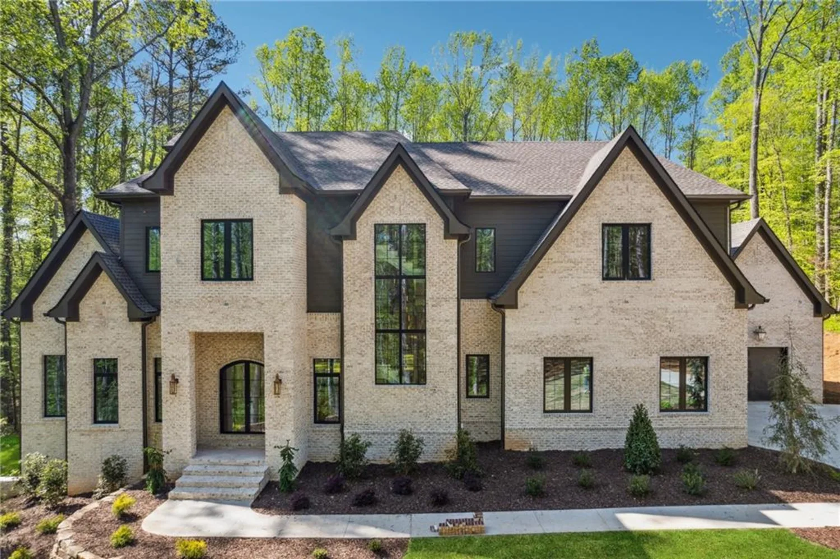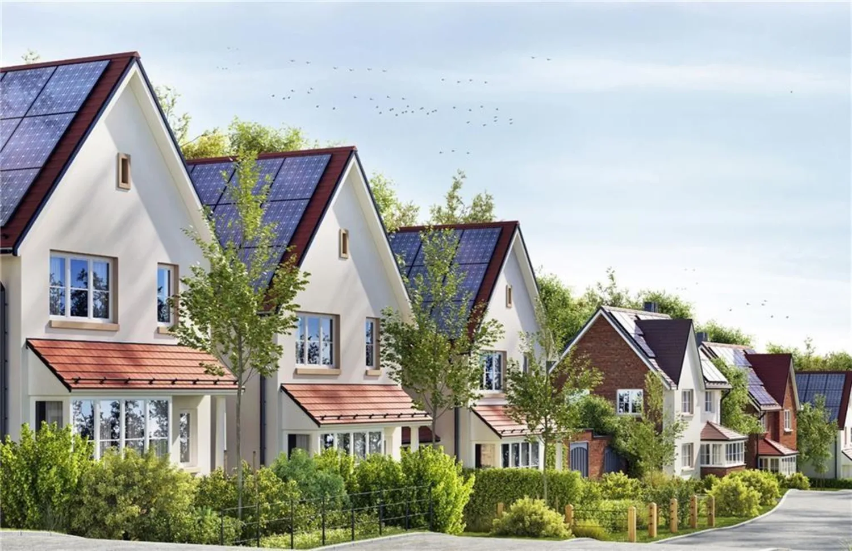2250 blackheath traceAlpharetta, GA 30005
2250 blackheath traceAlpharetta, GA 30005
Description
Exquisite Golf Course Luxury Residence - A Rare Opportunity Nestled in the exclusive NorthShore gated community of Windward, this extraordinary 8,137 sq. ft. golf course-front home is a dream home that won't stay on the market for long! Combining sophistication, elegance, and resort-style living, this 6-bedroom, 6.5-bathroom masterpiece is designed for unparalleled luxury and comfort. A Home Designed to Impress: A grand formal living room with a striking fireplace, perfect for elegant entertaining. Expansive open-concept kitchen and family room featuring: Sub-Zero & Wolf appliances, Custom cabinetry with ample storage, Built-in temperature-controlled wine storage, Sprawling Island ideal for entertaining, Cozy fireplace with breathtaking tree-top and lake views, Walk-in pantry and a butler's pantry for additional storage and prep space. Lavish main-floor owner's suite with spa-like ensuite, soaking tub, dual vanities, and custom walk-in closets. Expansive second-floor bedrooms plus a private suite in the basement. Private home office with custom built-ins and abundant natural light. Lower-level retreat featuring a home theater, game room, private gym, and extensive storage. Stunning golf course and backyard views from both the main floor and basement, seamlessly connecting indoor and outdoor living. Exclusive Safety and Prestige: Enjoy peace of mind with 24/7 security in this private, gated community, ensuring a safe and serene environment in one of Alpharetta's most sought-after neighborhoods Exceptional Outdoor Living & Lighting: Resort-style waterfall pool with slide, raised jacuzzi, and a fire pit for cozy evenings. Spectacular exterior lighting highlighting the home's architecture and landscaped grounds. Seamless indoor-outdoor ambiance for entertaining and relaxation. Smart Entertainment & Modern Upgrades: Sonos sound system with built-in speakers throughout the main level and outdoor spaces High-end finishes and updated lighting make this home truly move-in ready. Unparalleled Community & Location: Exclusive NorthShore amenities: clubhouse, private pool, and top-tier tennis courts. Minutes from GA-400, Avalon, Halcyon, and top-rated North Fulton schools. Access to Winward's private lake, boat club, swim/tennis club, sports park, and scenic walking trails. Some recent upgrades include new roof installed in 2021, 3 of 4 HVAC units installed in 2021, 1 of the 2 water heater units installed in 2025, new central Vacuum unit, upgraded electrical system with new breaker panels, modern outlets, and light switches for enhanced safety and efficiency. New back door, new garage door and floor, new painting in the entire house, new Sonos sound system (plays music inside and outside of house) and new Samsung tv, new carpet in all bedrooms and bonus room, new chandelier and light fixtures, updated new ceiling fan in all bedrooms, updated Sprinkler system, updated exterior lights, updated pool equipment including heater, 3 of 4 pool pumps replaced. A Rare Opportunity This masterpiece of luxury and comfort is a rare find in one of Alpharetta's most prestigious and amenity-rich communities. Schedule a private showing today and claim your dream home.
Property Details for 2250 Blackheath Trace
- Subdivision ComplexWindward
- Architectural StyleTraditional
- ExteriorBalcony, Garden, Lighting, Private Entrance, Private Yard
- Num Of Garage Spaces3
- Num Of Parking Spaces3
- Parking FeaturesGarage, Garage Faces Side
- Property AttachedNo
- Waterfront FeaturesNone
LISTING UPDATED:
- StatusActive
- MLS #7542225
- Days on Site29
- Taxes$11,016 / year
- HOA Fees$5,276 / month
- MLS TypeResidential
- Year Built1998
- Lot Size0.61 Acres
- CountryFulton - GA
Location
Listing Courtesy of Berkshire Hathaway HomeServices Georgia Properties - Stella Di Loreto
LISTING UPDATED:
- StatusActive
- MLS #7542225
- Days on Site29
- Taxes$11,016 / year
- HOA Fees$5,276 / month
- MLS TypeResidential
- Year Built1998
- Lot Size0.61 Acres
- CountryFulton - GA
Building Information for 2250 Blackheath Trace
- StoriesThree Or More
- Year Built1998
- Lot Size0.6060 Acres
Payment Calculator
Term
Interest
Home Price
Down Payment
The Payment Calculator is for illustrative purposes only. Read More
Property Information for 2250 Blackheath Trace
Summary
Location and General Information
- Community Features: Boating, Catering Kitchen, Clubhouse, Community Dock, Gated, Golf, Homeowners Assoc, Lake, Marina, Near Schools, Pool, Tennis Court(s)
- Directions: Using GPS - Enter "1000 Carnoustie" to get to guard gate. (If you use the house address, GPS will take you to second gate where only homeowners can get in) GA400 North, exit 11. Go right on Windward Pkwy, or if GA400 South, Exit 11 and Go left on Windward Pkwy. Go Right on Clubhouse Rd. Go right into Northshore Guard Gate. Show ID and business card to guard. Go left on Portmarnock. Go right on Blackheath Trace.
- View: Golf Course
- Coordinates: 34.082239,-84.213656
School Information
- Elementary School: Creek View
- Middle School: Webb Bridge
- High School: Alpharetta
Taxes and HOA Information
- Parcel Number: 21 570011880513
- Tax Year: 2024
- Association Fee Includes: Maintenance Grounds, Security, Sewer, Tennis, Water
- Tax Legal Description: 44 NORTHSH
- Tax Lot: 44
Virtual Tour
- Virtual Tour Link PP: https://www.propertypanorama.com/2250-Blackheath-Trace-Alpharetta-GA-30005/unbranded
Parking
- Open Parking: No
Interior and Exterior Features
Interior Features
- Cooling: Attic Fan, Ceiling Fan(s), Central Air, Heat Pump, Zoned
- Heating: Forced Air, Natural Gas, Zoned
- Appliances: Dishwasher, Disposal, Double Oven, Washer
- Basement: Daylight, Exterior Entry, Finished Bath, Full
- Fireplace Features: Family Room, Gas Log, Gas Starter, Living Room
- Flooring: Hardwood
- Interior Features: Bookcases, Cathedral Ceiling(s), Central Vacuum, Double Vanity, Entrance Foyer, High Ceilings 10 ft Main, High Speed Internet, His and Hers Closets, Smart Home, Sound System, Tray Ceiling(s), Walk-In Closet(s)
- Levels/Stories: Three Or More
- Other Equipment: Home Theater, Irrigation Equipment
- Window Features: Insulated Windows, Plantation Shutters
- Kitchen Features: Breakfast Bar, Breakfast Room, Eat-in Kitchen, Keeping Room, Kitchen Island, Pantry Walk-In, Stone Counters, View to Family Room, Other
- Master Bathroom Features: Double Vanity, Separate Tub/Shower, Whirlpool Tub, Other
- Foundation: None
- Main Bedrooms: 1
- Total Half Baths: 1
- Bathrooms Total Integer: 7
- Main Full Baths: 2
- Bathrooms Total Decimal: 6
Exterior Features
- Accessibility Features: None
- Construction Materials: Brick, Stone
- Fencing: Fenced
- Horse Amenities: None
- Patio And Porch Features: Deck, Patio, Terrace
- Pool Features: In Ground
- Road Surface Type: Asphalt
- Roof Type: Other
- Security Features: Security Gate, Security Guard, Security Lights, Smoke Detector(s)
- Spa Features: Private
- Laundry Features: Main Level, Other
- Pool Private: No
- Road Frontage Type: City Street
- Other Structures: None
Property
Utilities
- Sewer: Public Sewer
- Utilities: Cable Available, Electricity Available, Natural Gas Available, Phone Available, Sewer Available, Water Available
- Water Source: Public
- Electric: None
Property and Assessments
- Home Warranty: No
- Property Condition: Resale
Green Features
- Green Energy Efficient: None
- Green Energy Generation: None
Lot Information
- Common Walls: No Common Walls
- Lot Features: Landscaped, Level, Private
- Waterfront Footage: None
Rental
Rent Information
- Land Lease: No
- Occupant Types: Vacant
Public Records for 2250 Blackheath Trace
Tax Record
- 2024$11,016.00 ($918.00 / month)
Home Facts
- Beds6
- Baths6
- Total Finished SqFt8,137 SqFt
- StoriesThree Or More
- Lot Size0.6060 Acres
- StyleSingle Family Residence
- Year Built1998
- APN21 570011880513
- CountyFulton - GA
- Fireplaces2




