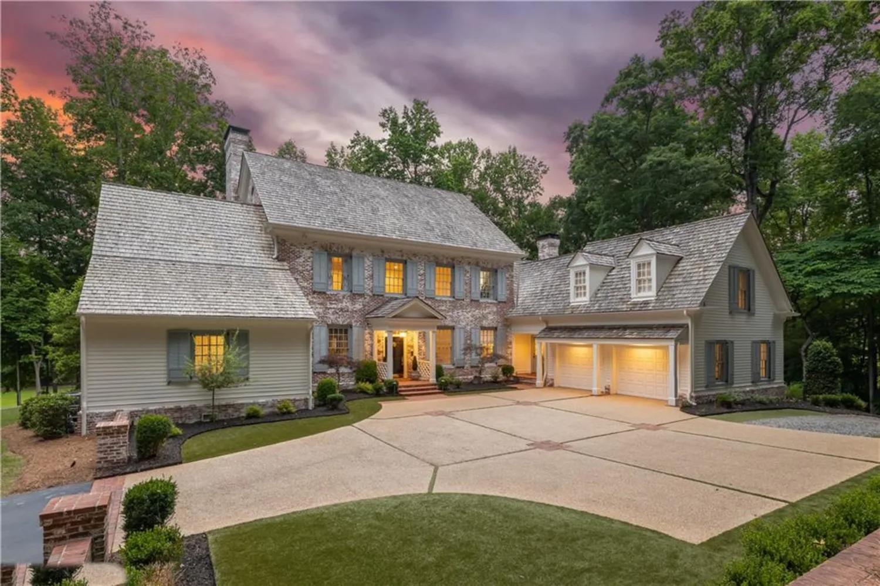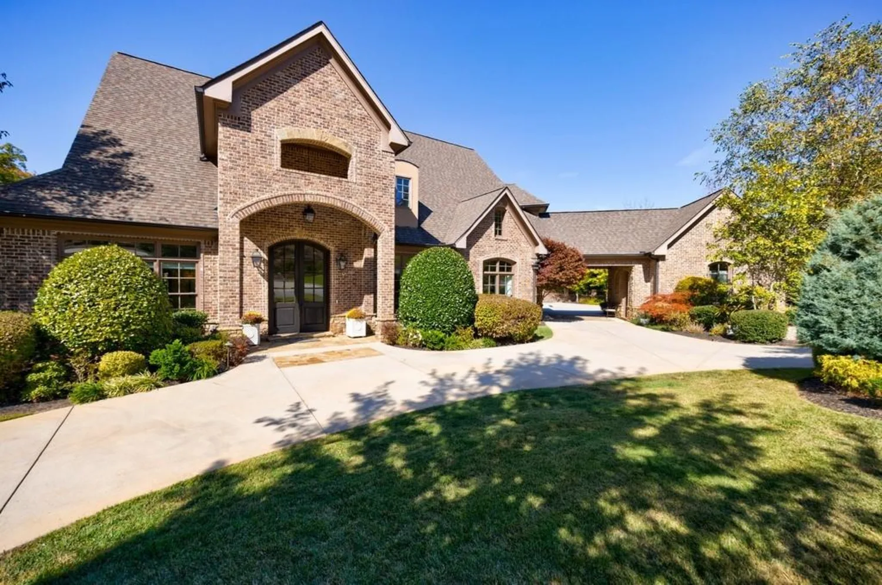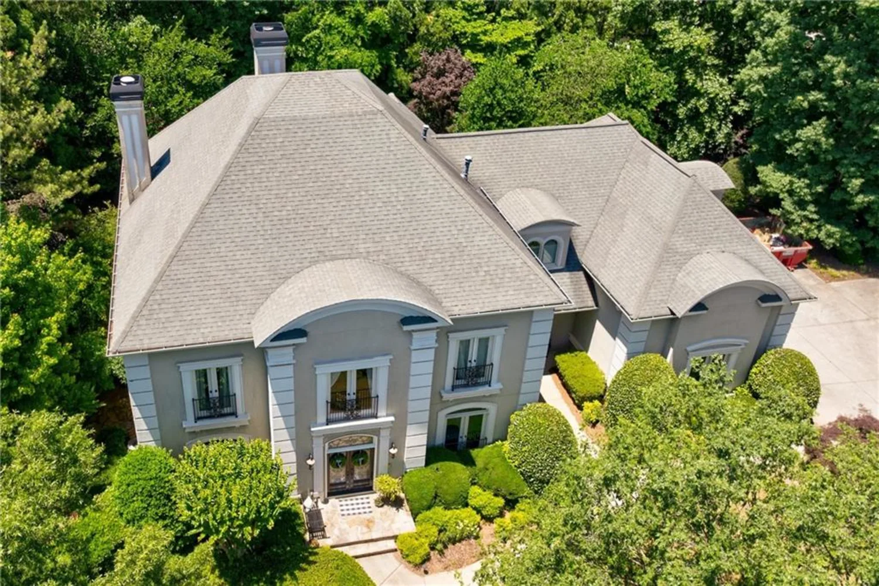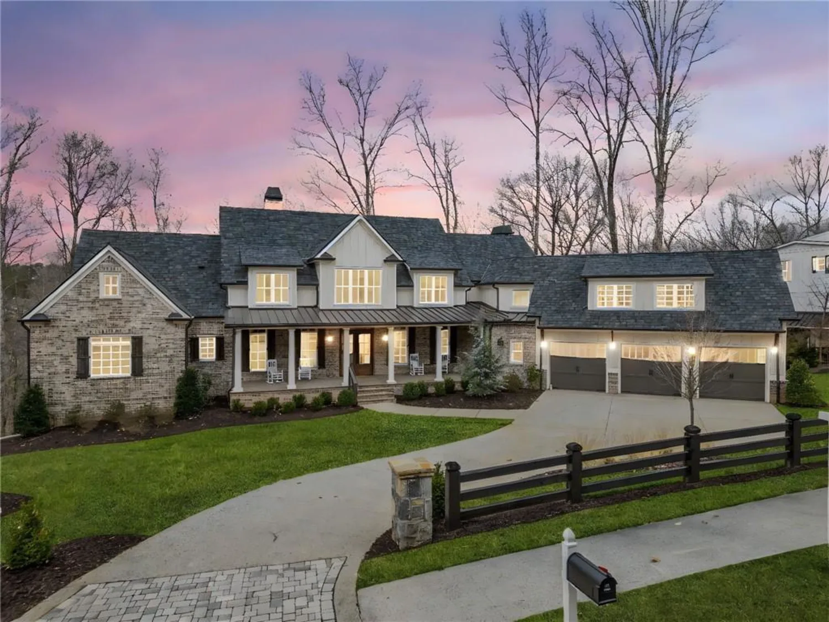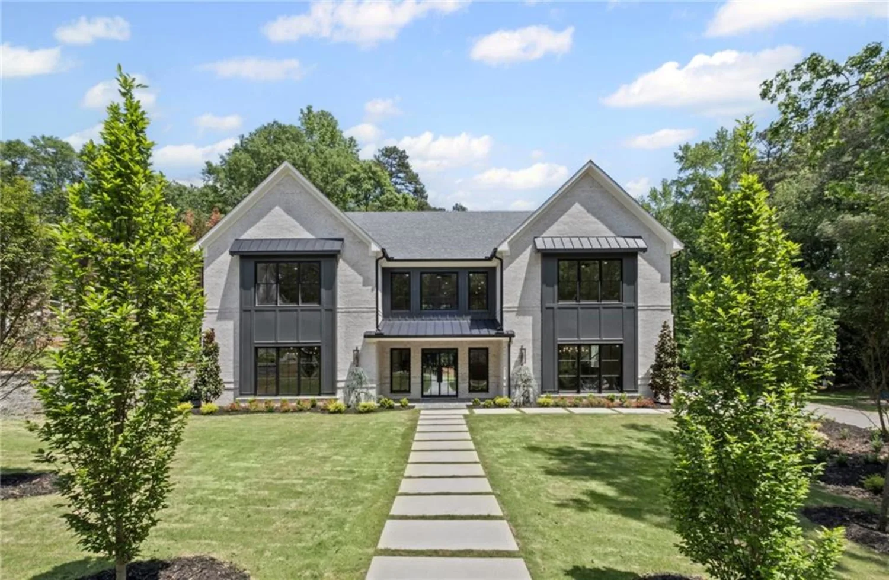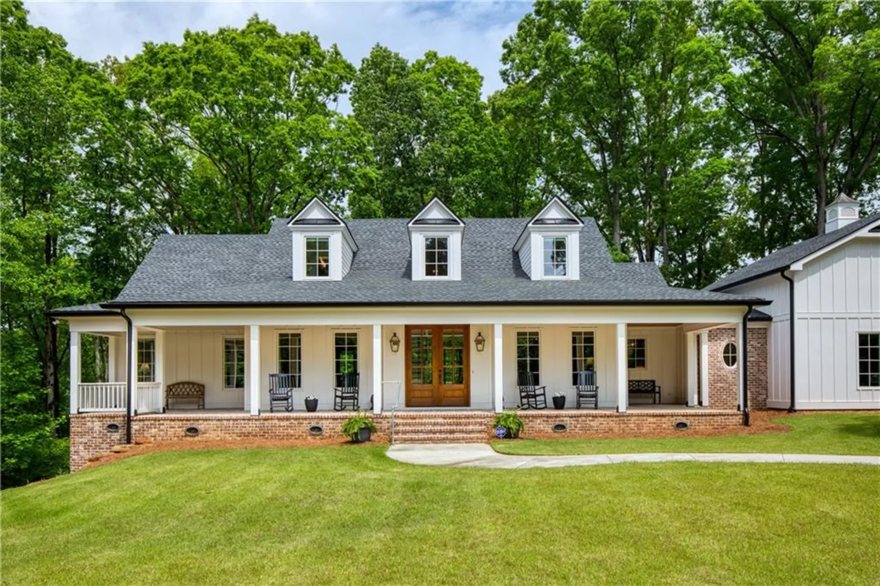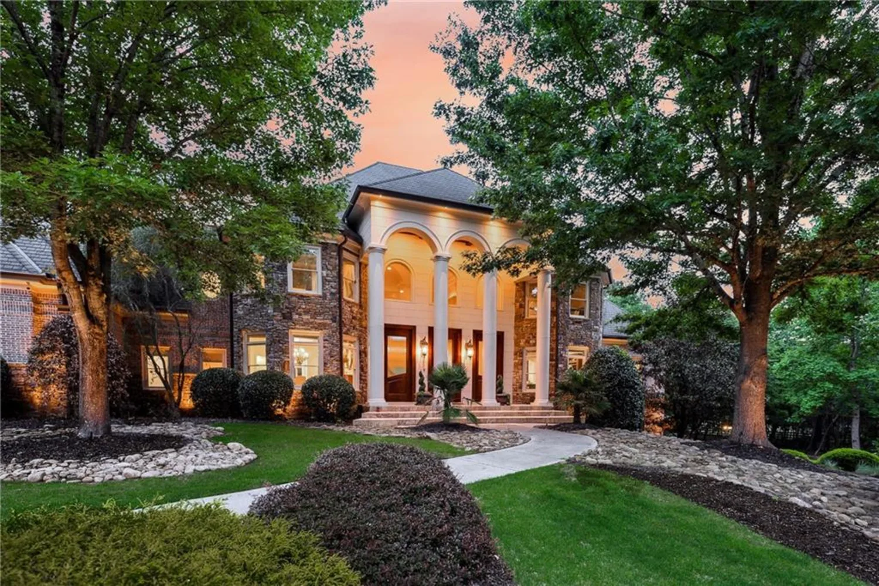4440 webb bridge roadAlpharetta, GA 30005
4440 webb bridge roadAlpharetta, GA 30005
Description
Situated on 2.2 acres in the heart of Alpharetta, this charming farmhouse has been transformed into a beautiful, private homestead. A seven figure renovation gives the home a new construction esthetic, but with all the benefits of an established residence. The pool and tennis/pickleball courts create an extraordinary, resort lifestyle at home. Every room of the home has been completely renovated or finished for the first time. All HVAC systems, roof, windows, septic system, water heaters, light fixtures and floors have been replaced; and the list goes on. The property features extensive manicured hardscapes and softscapes while maintaining a high tree density in the natural, wooded areas. Landscape lighting makes entertaining at night truly magical with friends and family. Fully fenced for privacy and quiet, this home offers the best of Alpharetta conveniences but feels secluded in a world away from the hustle and bustle. The original primary bedroom on the main level now serves as a junior primary. A primary suite with a sitting room and larger closet was created upstairs; in addition to a generous sized guestroom. Each room has a private bathroom with double vanities. An additional bedroom/flex space is located on the terrace level along with two additional spa-like bathrooms. This home truly blends indoor and outdoor entertaining and recreational living. The tennis court has been approved for flex play by T2 Tennis and League Tennis. ALTA has approved the pickleball courts for their pickleball league. Register your team and start playing this summer! Just minutes from Avalon, Downtown Alpharetta, and the Greenway is just steps away. Truly turnkey, low maintenance, resort style living in the heart of Alpharetta!
Property Details for 4440 Webb Bridge Road
- Subdivision Complexnone
- Architectural StyleFarmhouse, Modern
- ExteriorGarden, Private Entrance, Private Yard, Storage, Tennis Court(s)
- Num Of Garage Spaces3
- Parking FeaturesAttached, Garage, Garage Door Opener
- Property AttachedNo
- Waterfront FeaturesNone
LISTING UPDATED:
- StatusActive
- MLS #7563286
- Days on Site28
- Taxes$6,401 / year
- MLS TypeResidential
- Year Built1980
- Lot Size2.22 Acres
- CountryFulton - GA
Location
Listing Courtesy of Chapman Hall Realtors - Rena Crews
LISTING UPDATED:
- StatusActive
- MLS #7563286
- Days on Site28
- Taxes$6,401 / year
- MLS TypeResidential
- Year Built1980
- Lot Size2.22 Acres
- CountryFulton - GA
Building Information for 4440 Webb Bridge Road
- StoriesTwo
- Year Built1980
- Lot Size2.2200 Acres
Payment Calculator
Term
Interest
Home Price
Down Payment
The Payment Calculator is for illustrative purposes only. Read More
Property Information for 4440 Webb Bridge Road
Summary
Location and General Information
- Community Features: Near Schools, Near Shopping, Near Trails/Greenway, Pickleball, Sidewalks
- Directions: use GPS
- View: Neighborhood, Pool
- Coordinates: 34.070822,-84.229498
School Information
- Elementary School: Lake Windward
- Middle School: Webb Bridge
- High School: Alpharetta
Taxes and HOA Information
- Parcel Number: 11 034001250196
- Tax Year: 2024
- Tax Legal Description: All that tract or parcel of land lying in Land Lot 125, 1st district, 1st section Fulton County, Georgia
Virtual Tour
- Virtual Tour Link PP: https://www.propertypanorama.com/4440-Webb-Bridge-Road-Alpharetta-GA-30005/unbranded
Parking
- Open Parking: No
Interior and Exterior Features
Interior Features
- Cooling: Ceiling Fan(s), Central Air
- Heating: Central, Electric, Heat Pump
- Appliances: Dishwasher, Disposal, Dryer, Electric Water Heater, Gas Range, Microwave, Range Hood, Washer
- Basement: Finished, Interior Entry, Walk-Out Access
- Fireplace Features: Family Room
- Flooring: Ceramic Tile, Hardwood, Luxury Vinyl
- Interior Features: Entrance Foyer 2 Story
- Levels/Stories: Two
- Other Equipment: None
- Window Features: Insulated Windows
- Kitchen Features: Cabinets White, Stone Counters
- Master Bathroom Features: Soaking Tub
- Foundation: Brick/Mortar
- Main Bedrooms: 1
- Total Half Baths: 1
- Bathrooms Total Integer: 6
- Main Full Baths: 1
- Bathrooms Total Decimal: 5
Exterior Features
- Accessibility Features: None
- Construction Materials: Cement Siding
- Fencing: Back Yard, Fenced, Front Yard, Privacy, Wood
- Horse Amenities: None
- Patio And Porch Features: Breezeway, Covered, Deck, Front Porch, Patio
- Pool Features: Heated, In Ground
- Road Surface Type: Paved
- Roof Type: Composition
- Security Features: Fire Alarm, Secured Garage/Parking, Security Gate, Smoke Detector(s)
- Spa Features: Private
- Laundry Features: Laundry Room, Main Level
- Pool Private: No
- Road Frontage Type: City Street
- Other Structures: Storage, Other
Property
Utilities
- Sewer: Septic Tank
- Utilities: Cable Available, Electricity Available, Natural Gas Available, Sewer Available, Underground Utilities, Water Available
- Water Source: Public
- Electric: 110 Volts
Property and Assessments
- Home Warranty: No
- Property Condition: Updated/Remodeled
Green Features
- Green Energy Efficient: Appliances, HVAC, Thermostat, Water Heater, Windows
- Green Energy Generation: None
Lot Information
- Above Grade Finished Area: 3180
- Common Walls: No Common Walls
- Lot Features: Back Yard, Front Yard, Landscaped, Level, Private, Rectangular Lot
- Waterfront Footage: None
Rental
Rent Information
- Land Lease: No
- Occupant Types: Owner
Public Records for 4440 Webb Bridge Road
Tax Record
- 2024$6,401.00 ($533.42 / month)
Home Facts
- Beds4
- Baths5
- Total Finished SqFt4,480 SqFt
- Above Grade Finished3,180 SqFt
- Below Grade Finished1,300 SqFt
- StoriesTwo
- Lot Size2.2200 Acres
- StyleSingle Family Residence
- Year Built1980
- APN11 034001250196
- CountyFulton - GA
- Fireplaces1




