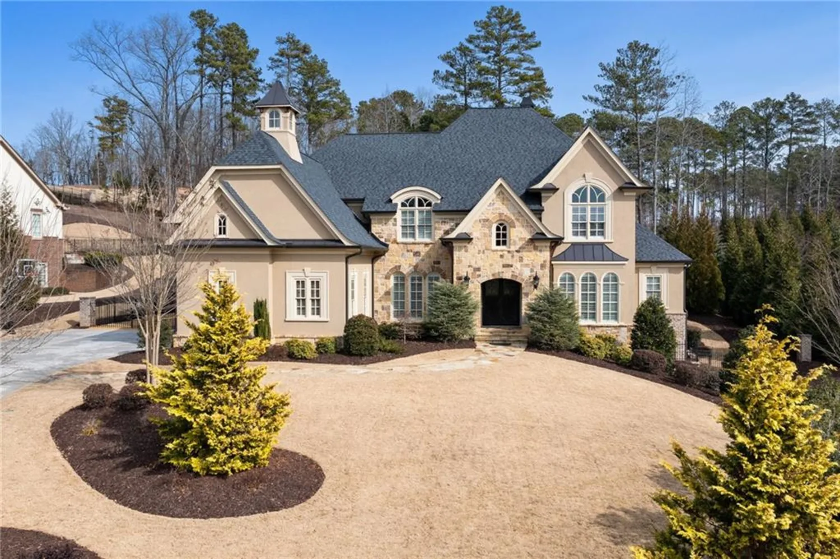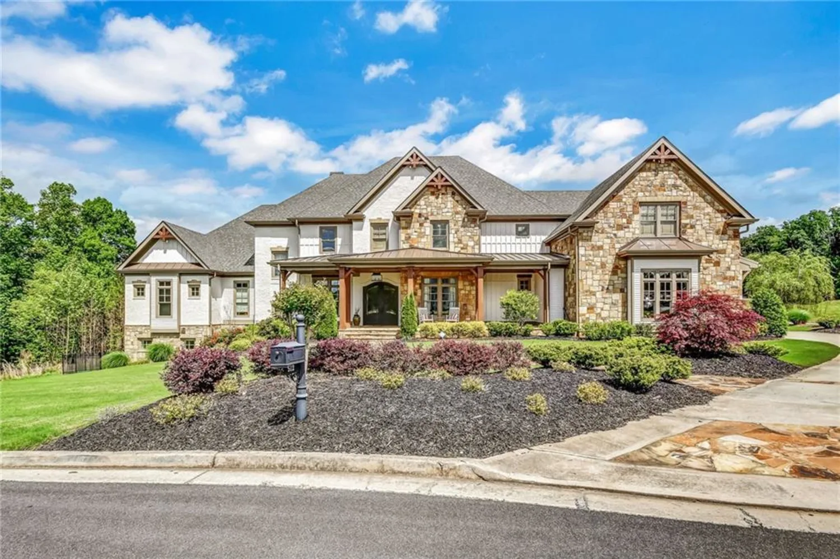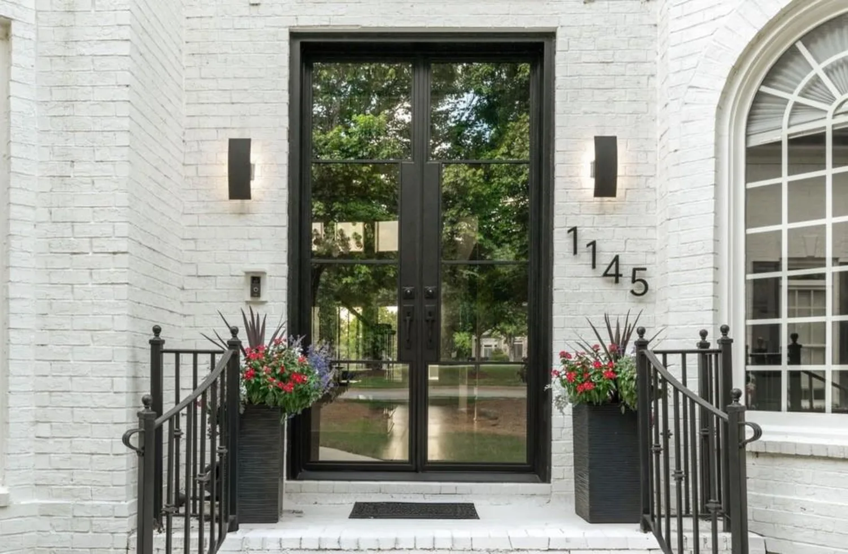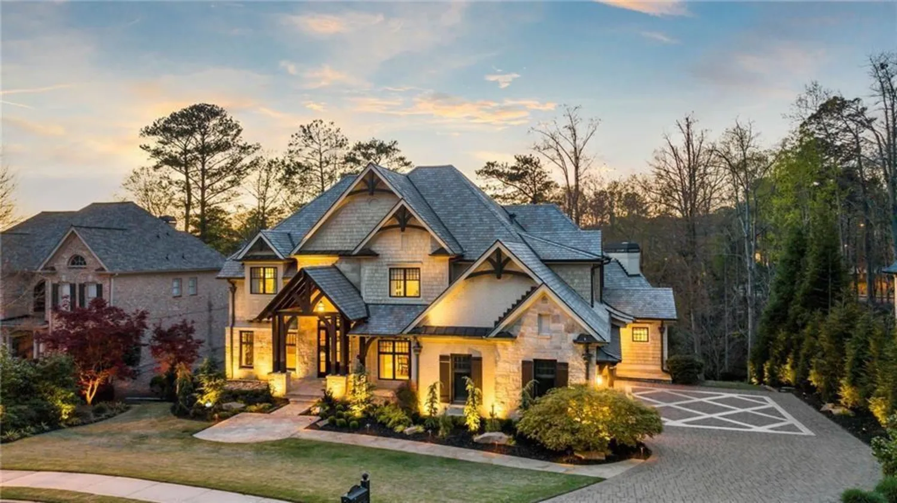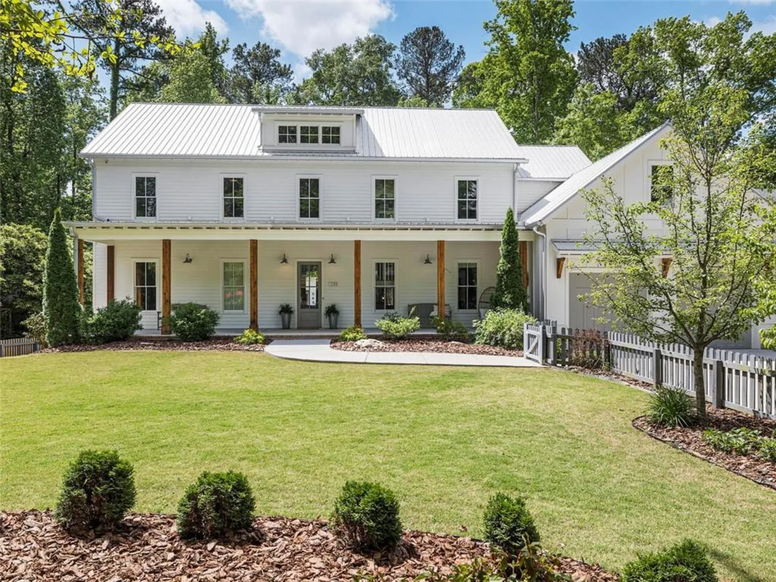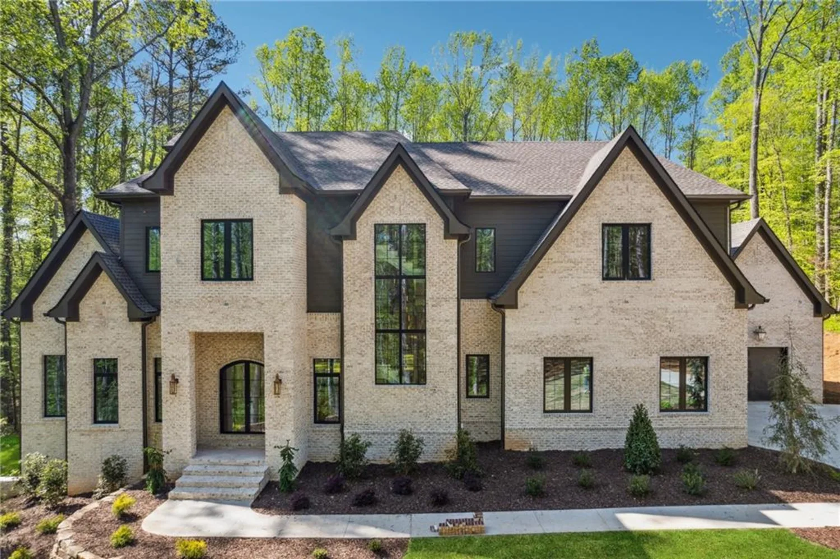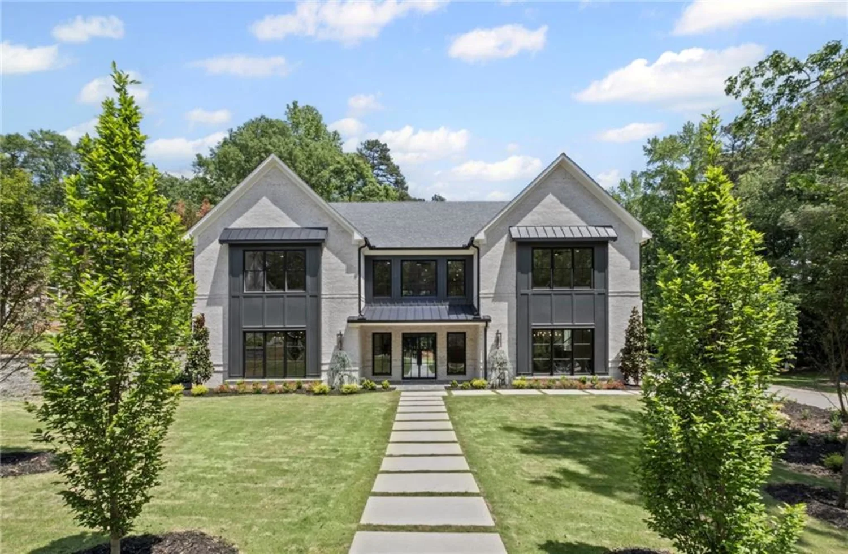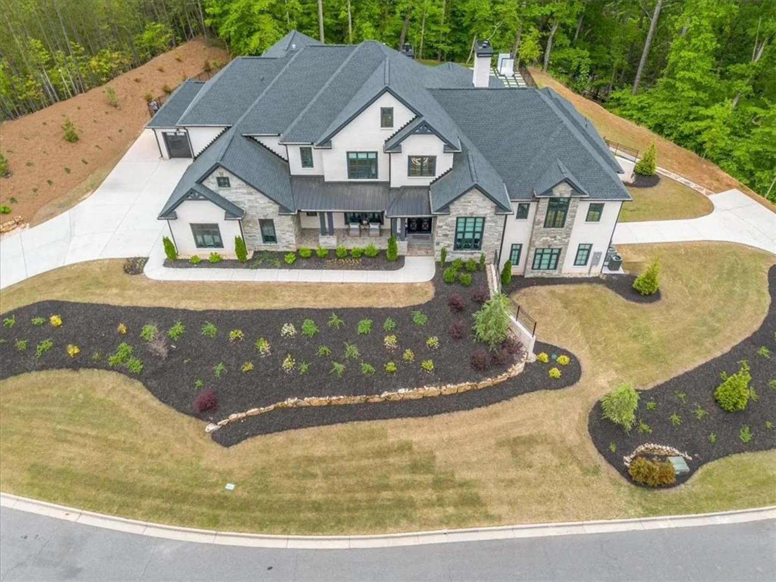110 ryan lake trailAlpharetta, GA 30004
110 ryan lake trailAlpharetta, GA 30004
Description
Tucked inside The Paddocks, a quiet enclave of luxury estates, 110 Ryan Lake Trail is a privately gated lakefront residence offering over 14,000 square feet of refined living space on 3.8 acres in Alpharetta—perfectly positioned on the Cherokee County side for the benefit of lower property taxes while remaining close to all that Milton and Alpharetta have to offer. Designed for both grand entertaining and comfortable everyday living, this impressive privately gated residence features six bedrooms plus a large flex room currently used as a seventh bedroom, seven full bathrooms, three half bathrooms, and a total of six garage spaces. The home’s well-planned interior layout includes expansive living areas across all three levels, multiple bedroom suites, and a thoughtful blend of formal and casual spaces to suit a variety of lifestyles. A grand two-story foyer with a timeless wrought-iron curved staircase opens to a spacious great room with soaring ceilings and a fireplace, creating a central gathering space for the home. The kitchen is designed for entertaining, with a large center island, Thermador and SubZero appliances, walk-in pantry, and a separate catering kitchen with private garage access—ideal for hosting events or large parties. The layout flows into a fireside keeping room and breakfast area, as well as a summer kitchen and living space with vaulted tongue-and-groove ceiling, grilling station, and dual dishwashers for convenient indoor-outdoor living. The main-level primary suite offers a private retreat with a morning bar, fireside sitting area, private balcony, spa-inspired bathroom, and an oversized custom walk-in closet with central island. The main level also includes a formal study, formal dining room, mudroom with built-ins, two guest powder rooms, and sizable laundry room. Upstairs, a second primary suite with Juliet balcony is accompanied by two additional ensuite bedrooms, a fourth bedroom with hall bath, secondary laundry room, and a large bonus room that can serve as a playroom, media room, or seventh bedroom. The finished terrace level is designed for recreation and relaxation, featuring a home theater, game room, sauna, custom fitness gym and golf simulator, full bar, wine cellar, guest ensuite, and an additional bathroom. It opens directly to the backyard and the property’s private lake frontage, offering a peaceful setting for quiet outdoor enjoyment. Additional highlights include a whole-home audio system, Vantage lighting controls, LeafGuard gutters, and a dedicated sump system. The grounds are professionally landscaped and include a full sprinkler system and outdoor lighting throughout. With four garages on the main level and two on the terrace level, the property is well-suited for car collectors, multigenerational living, or extra storage. The private lake offers a unique and serene outdoor amenity for non-motorized recreation or simply enjoying nature. Zoned for sought-after Creekview High School and minutes from top local attractions, the home is just 5 minutes to Milton’s Mini Publix, 7 Acre Barn Grill, and Scottsdale Farms, 15 minutes to the shops and restaurants of Downtown Crabapple, and 20 minutes to GA-400, Avalon, and Halcyon. Additional 3 acres available for $650,000
Property Details for 110 Ryan Lake Trail
- Subdivision ComplexThe Paddocks
- Architectural StyleEuropean, Mediterranean, Traditional
- ExteriorBalcony, Gas Grill, Lighting, Private Entrance, Private Yard
- Num Of Garage Spaces6
- Parking FeaturesAttached, Garage
- Property AttachedNo
- Waterfront FeaturesLake Front, Waterfront
LISTING UPDATED:
- StatusActive
- MLS #7576020
- Days on Site4
- Taxes$23,914 / year
- MLS TypeResidential
- Year Built2004
- Lot Size3.83 Acres
- CountryCherokee - GA
Location
Listing Courtesy of Berkshire Hathaway HomeServices Georgia Properties - Todd Kroupa
LISTING UPDATED:
- StatusActive
- MLS #7576020
- Days on Site4
- Taxes$23,914 / year
- MLS TypeResidential
- Year Built2004
- Lot Size3.83 Acres
- CountryCherokee - GA
Building Information for 110 Ryan Lake Trail
- StoriesThree Or More
- Year Built2004
- Lot Size3.8300 Acres
Payment Calculator
Term
Interest
Home Price
Down Payment
The Payment Calculator is for illustrative purposes only. Read More
Property Information for 110 Ryan Lake Trail
Summary
Location and General Information
- Community Features: Lake
- Directions: 400 to Exit 11. Left onto Windward Pkwy for about 6 miles. Left on Birmingham Rd. Right on Birmingham Hwy, Right onto Ryan Lake Trail. Home is first house on right.
- View: Lake, Rural, Trees/Woods
- Coordinates: 34.195681,-84.302718
School Information
- Elementary School: Macedonia
- Middle School: Creekland - Cherokee
- High School: Creekview
Taxes and HOA Information
- Parcel Number: 02N12 008 D
- Tax Year: 2024
- Tax Legal Description: LL98;2ND D/L 4 PADDOCKS
Virtual Tour
- Virtual Tour Link PP: https://www.propertypanorama.com/110-Ryan-Lake-Trail-Alpharetta-GA-30004/unbranded
Parking
- Open Parking: No
Interior and Exterior Features
Interior Features
- Cooling: Ceiling Fan(s), Central Air
- Heating: Central, Natural Gas
- Appliances: Dishwasher, Double Oven, Indoor Grill, Microwave
- Basement: Exterior Entry, Finished, Full, Interior Entry
- Fireplace Features: Family Room, Keeping Room, Masonry
- Flooring: Stone, Wood
- Interior Features: Bookcases, Cathedral Ceiling(s), Crown Molding, Entrance Foyer 2 Story
- Levels/Stories: Three Or More
- Other Equipment: None
- Window Features: Double Pane Windows
- Kitchen Features: Breakfast Room, Cabinets White, Eat-in Kitchen, Keeping Room, Kitchen Island, Pantry Walk-In, Second Kitchen, Stone Counters
- Master Bathroom Features: Double Vanity, Separate Tub/Shower
- Foundation: Concrete Perimeter
- Main Bedrooms: 1
- Total Half Baths: 3
- Bathrooms Total Integer: 10
- Main Full Baths: 1
- Bathrooms Total Decimal: 8
Exterior Features
- Accessibility Features: None
- Construction Materials: Brick 4 Sides, Stone
- Fencing: Fenced
- Horse Amenities: None
- Patio And Porch Features: Covered, Deck, Front Porch, Patio
- Pool Features: None
- Road Surface Type: Asphalt
- Roof Type: Shingle
- Security Features: Security Gate, Security System Owned
- Spa Features: None
- Laundry Features: Laundry Room, Main Level, Upper Level
- Pool Private: No
- Road Frontage Type: County Road, Private Road
- Other Structures: None
Property
Utilities
- Sewer: Septic Tank
- Utilities: Cable Available, Electricity Available, Natural Gas Available, Underground Utilities
- Water Source: Public
- Electric: Other
Property and Assessments
- Home Warranty: No
- Property Condition: Resale
Green Features
- Green Energy Efficient: None
- Green Energy Generation: None
Lot Information
- Above Grade Finished Area: 9443
- Common Walls: No Common Walls
- Lot Features: Back Yard, Front Yard, Lake On Lot, Level, Sprinklers In Front, Sprinklers In Rear
- Waterfront Footage: Lake Front, Waterfront
Rental
Rent Information
- Land Lease: No
- Occupant Types: Owner
Public Records for 110 Ryan Lake Trail
Tax Record
- 2024$23,914.00 ($1,992.83 / month)
Home Facts
- Beds6
- Baths7
- Total Finished SqFt14,039 SqFt
- Above Grade Finished9,443 SqFt
- Below Grade Finished4,596 SqFt
- StoriesThree Or More
- Lot Size3.8300 Acres
- StyleSingle Family Residence
- Year Built2004
- APN02N12 008 D
- CountyCherokee - GA
- Fireplaces2




