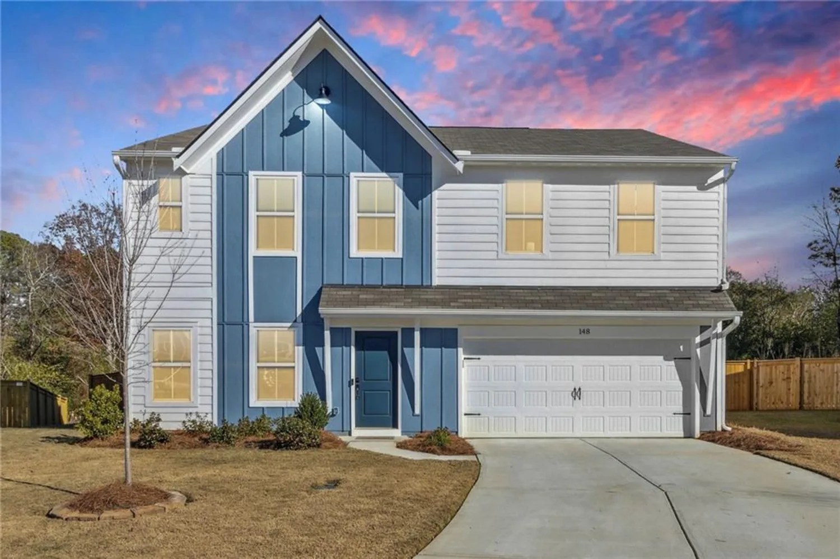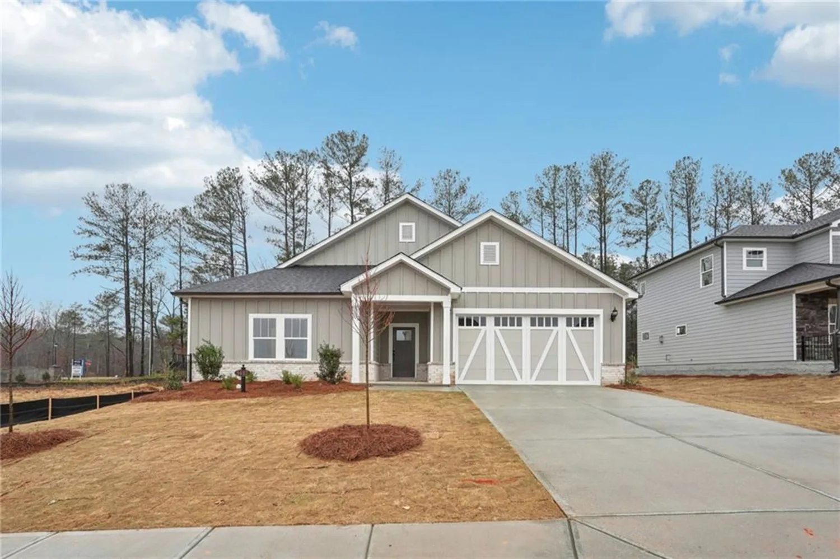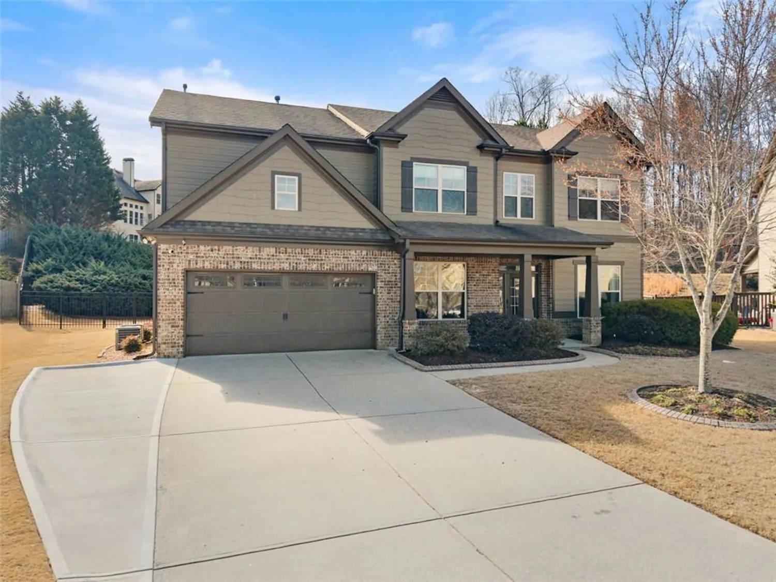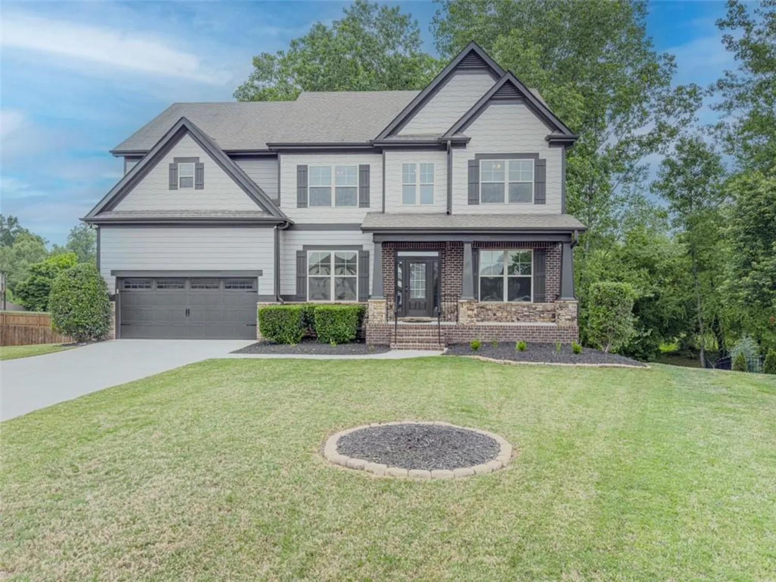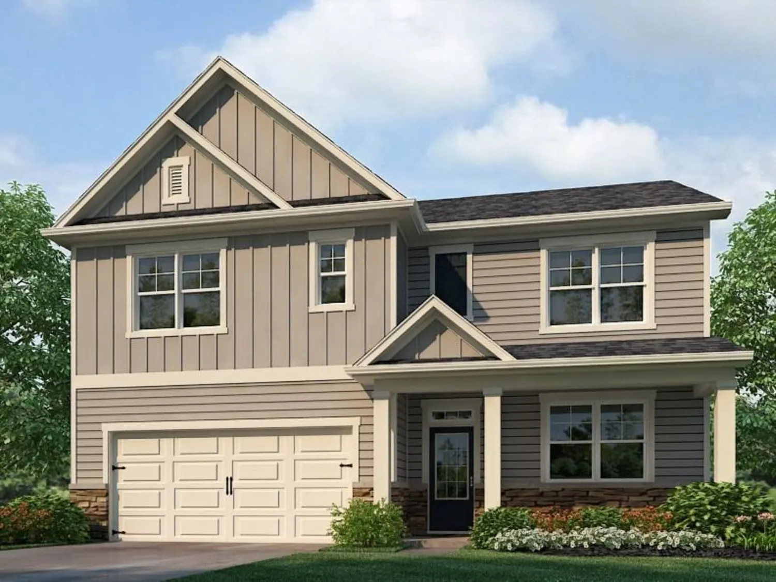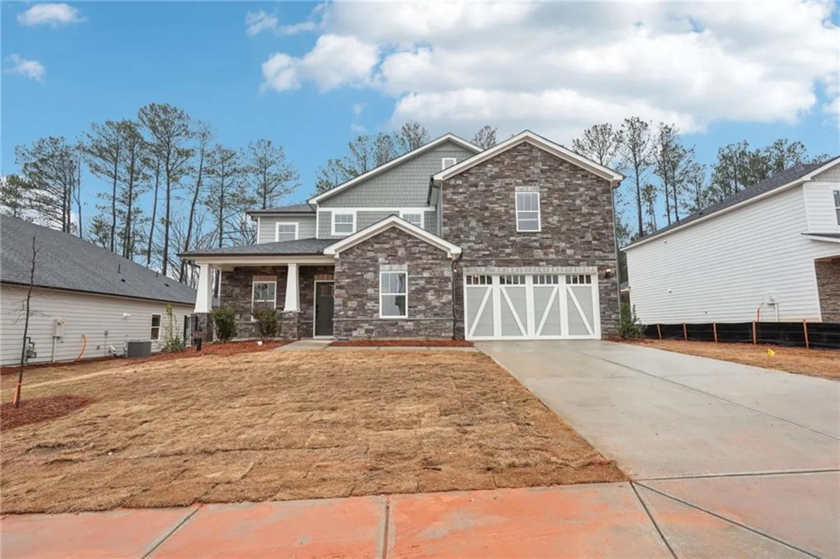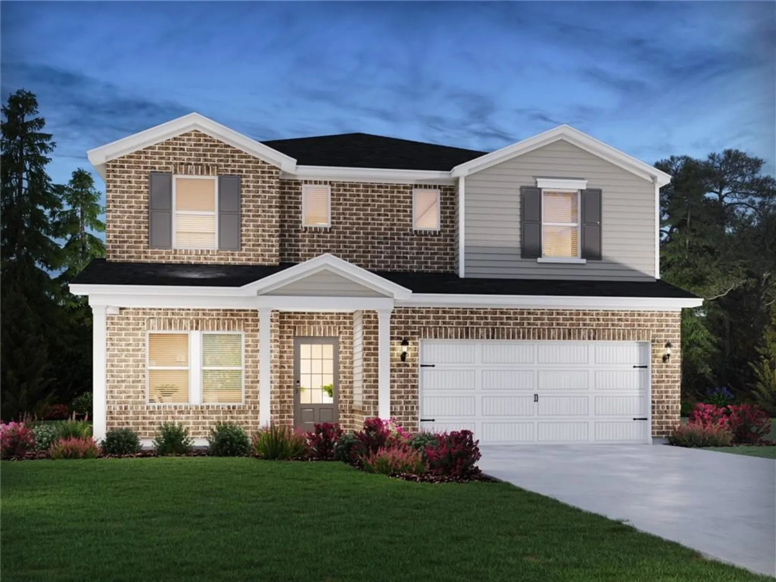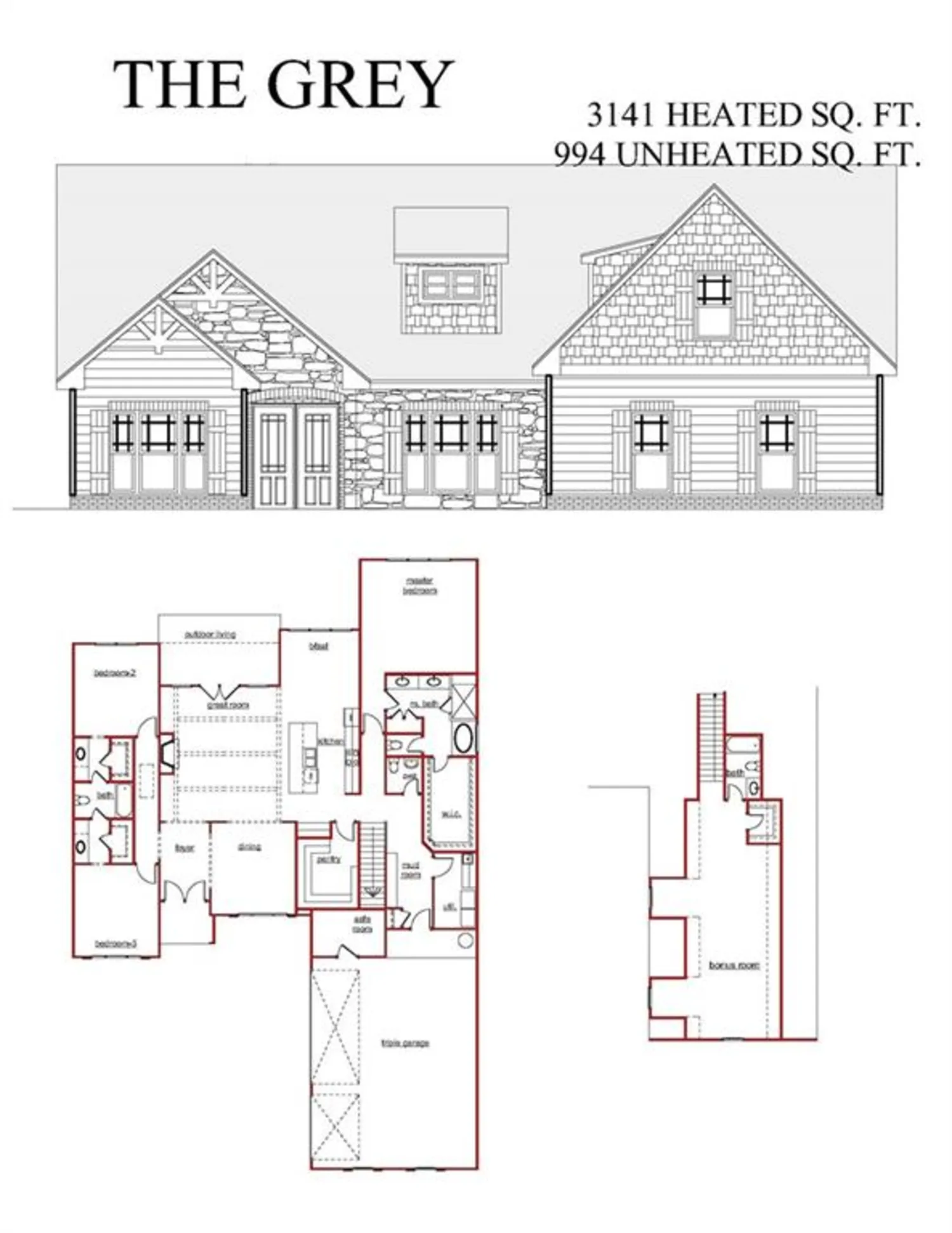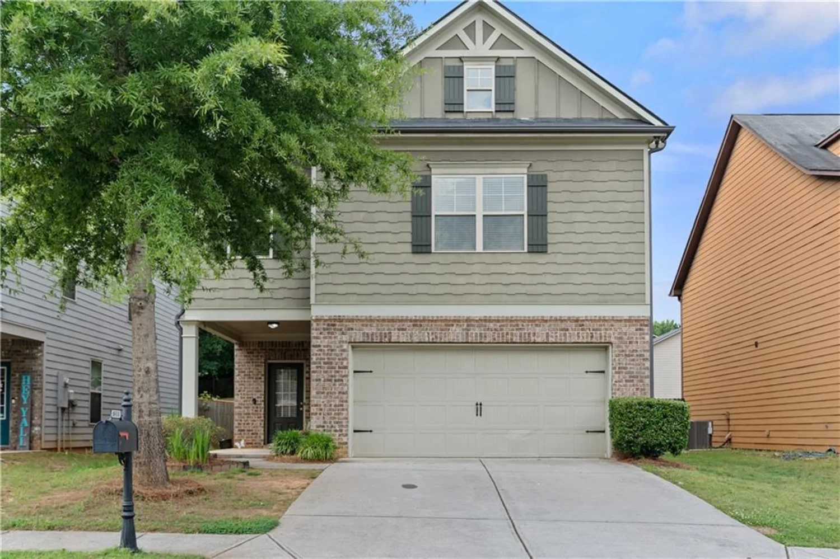6060 riverview parkwayBraselton, GA 30517
6060 riverview parkwayBraselton, GA 30517
Description
PRICE REDUCED!!! This cozy home is tucked away in the sought out HALL county school district and thriving town of Braselton known as "the best kept secret in GA". It features 5 beds, 4 full baths, 3,556 Sq ft of stylish space, soaring high ceilings and an open floor plan that's made for entertaining. Downstairs bedroom? check. Upstairs loft? Yep. Gorgeous backyard? Absolutely. The whole exterior of the house from the shutters, doors, siding, trim were all recently professionally painted. This highly desirable Riverstone Park community features a large pool, new tennis courts, new pickle ball courts, two playgrounds, golf cart access almost everywhere, a scenic mulberry trail across the way which is a local favorite spot to visit. The home is conveniently located minutes away from the NEGA hospitals, bars, restaurants, coffee shops, Chateau Elan Winery, grocery stores, I- 85 interstate and so much more. Schedule your tour today!!
Property Details for 6060 Riverview Parkway
- Subdivision ComplexRiverstone Park
- Architectural StyleCraftsman
- ExteriorLighting, Private Yard
- Num Of Garage Spaces2
- Num Of Parking Spaces6
- Parking FeaturesGarage, Garage Door Opener, Kitchen Level, Parking Pad
- Property AttachedNo
- Waterfront FeaturesNone
LISTING UPDATED:
- StatusActive
- MLS #7570999
- Days on Site30
- Taxes$4,887 / year
- HOA Fees$800 / year
- MLS TypeResidential
- Year Built2014
- Lot Size0.28 Acres
- CountryHall - GA
LISTING UPDATED:
- StatusActive
- MLS #7570999
- Days on Site30
- Taxes$4,887 / year
- HOA Fees$800 / year
- MLS TypeResidential
- Year Built2014
- Lot Size0.28 Acres
- CountryHall - GA
Building Information for 6060 Riverview Parkway
- StoriesTwo
- Year Built2014
- Lot Size0.2800 Acres
Payment Calculator
Term
Interest
Home Price
Down Payment
The Payment Calculator is for illustrative purposes only. Read More
Property Information for 6060 Riverview Parkway
Summary
Location and General Information
- Community Features: Homeowners Assoc, Near Shopping, Near Trails/Greenway, Pickleball, Playground, Pool, Sidewalks, Street Lights, Tennis Court(s)
- Directions: use GPS or Waze
- View: City, Pool, Trees/Woods
- Coordinates: 34.125474,-83.833957
School Information
- Elementary School: Chestnut Mountain
- Middle School: Cherokee Bluff
- High School: Cherokee Bluff
Taxes and HOA Information
- Parcel Number: 15039 000305
- Tax Year: 2024
- Association Fee Includes: Maintenance Grounds, Swim, Tennis
- Tax Legal Description: RIVERSTONE PK S/D PHS 2 UNIT 1 LT 136
- Tax Lot: 136
Virtual Tour
- Virtual Tour Link PP: https://www.propertypanorama.com/6060-Riverview-Parkway-Braselton-GA-30517/unbranded
Parking
- Open Parking: No
Interior and Exterior Features
Interior Features
- Cooling: Central Air
- Heating: Natural Gas
- Appliances: Dishwasher, Disposal, Dryer, Gas Cooktop, Gas Oven, Gas Range, Gas Water Heater, Microwave, Refrigerator, Washer
- Basement: None
- Fireplace Features: Family Room, Gas Starter, Stone
- Flooring: Carpet, Ceramic Tile, Hardwood, Vinyl
- Interior Features: Coffered Ceiling(s), Crown Molding, Disappearing Attic Stairs, Double Vanity, High Ceilings, High Ceilings 9 ft Main, High Speed Internet, Tray Ceiling(s), Vaulted Ceiling(s), Walk-In Closet(s)
- Levels/Stories: Two
- Other Equipment: None
- Window Features: Bay Window(s), Shutters, Window Treatments
- Kitchen Features: Breakfast Bar, Kitchen Island, Pantry Walk-In, Stone Counters
- Master Bathroom Features: Separate Tub/Shower, Shower Only, Soaking Tub, Whirlpool Tub
- Foundation: Concrete Perimeter
- Main Bedrooms: 1
- Bathrooms Total Integer: 4
- Main Full Baths: 1
- Bathrooms Total Decimal: 4
Exterior Features
- Accessibility Features: None
- Construction Materials: Brick, Brick Front, Vinyl Siding
- Fencing: Back Yard, Front Yard, Privacy
- Horse Amenities: None
- Patio And Porch Features: Covered, Front Porch, Patio
- Pool Features: None
- Road Surface Type: Concrete, Paved
- Roof Type: Composition, Other
- Security Features: Carbon Monoxide Detector(s), Fire Alarm, Key Card Entry, Security System Leased, Security System Owned, Smoke Detector(s)
- Spa Features: None
- Laundry Features: In Hall, Laundry Room, Upper Level
- Pool Private: No
- Road Frontage Type: City Street
- Other Structures: None
Property
Utilities
- Sewer: Public Sewer
- Utilities: Cable Available, Electricity Available, Natural Gas Available, Phone Available, Sewer Available, Underground Utilities, Water Available
- Water Source: Public
- Electric: 220 Volts
Property and Assessments
- Home Warranty: No
- Property Condition: Resale
Green Features
- Green Energy Efficient: None
- Green Energy Generation: None
Lot Information
- Above Grade Finished Area: 3556
- Common Walls: No Common Walls
- Lot Features: Corner Lot, Private, Other
- Waterfront Footage: None
Rental
Rent Information
- Land Lease: No
- Occupant Types: Owner
Public Records for 6060 Riverview Parkway
Tax Record
- 2024$4,887.00 ($407.25 / month)
Home Facts
- Beds5
- Baths4
- Total Finished SqFt3,556 SqFt
- Above Grade Finished3,556 SqFt
- StoriesTwo
- Lot Size0.2800 Acres
- StyleSingle Family Residence
- Year Built2014
- APN15039 000305
- CountyHall - GA
- Fireplaces1







