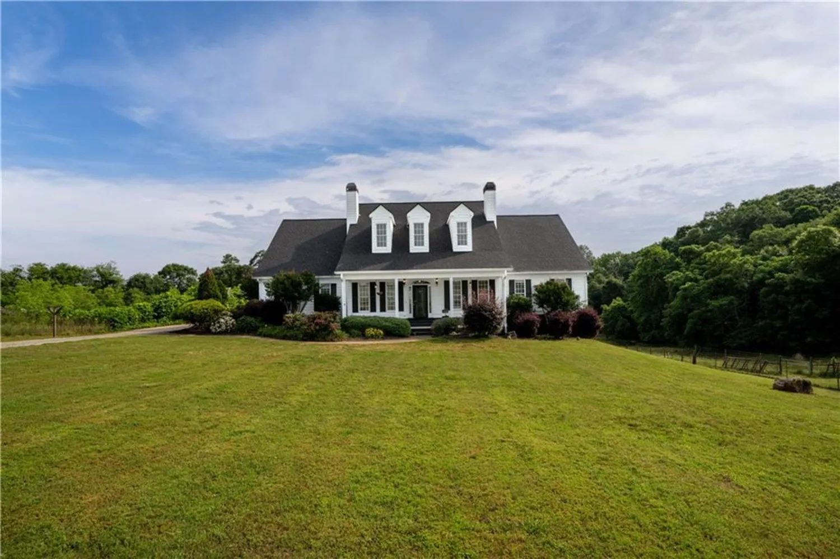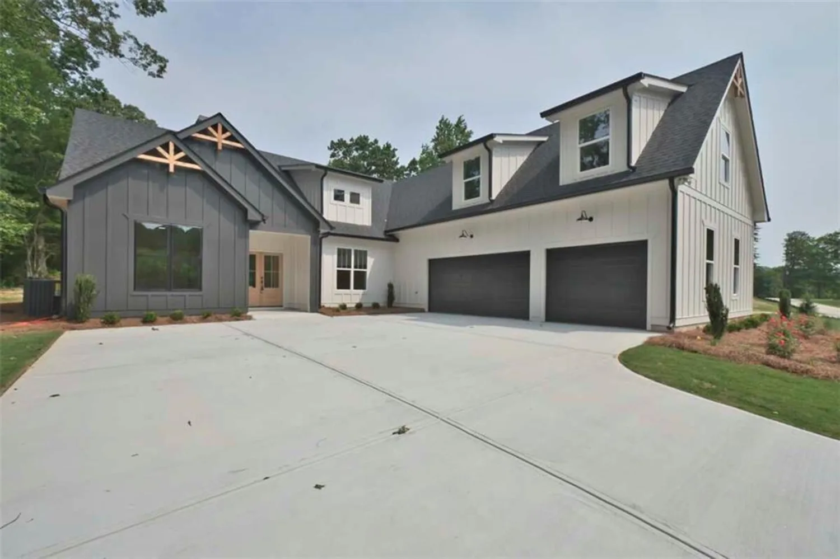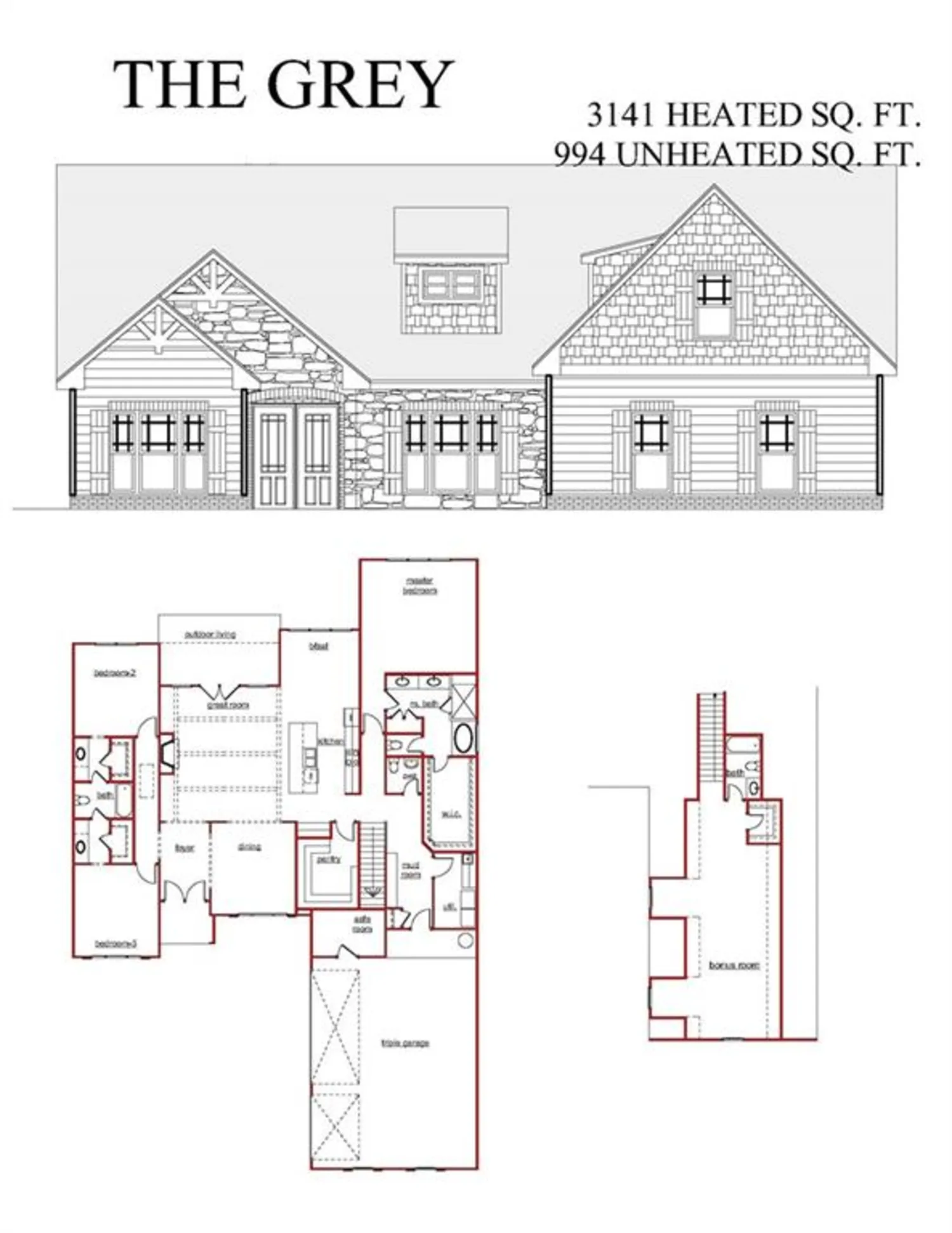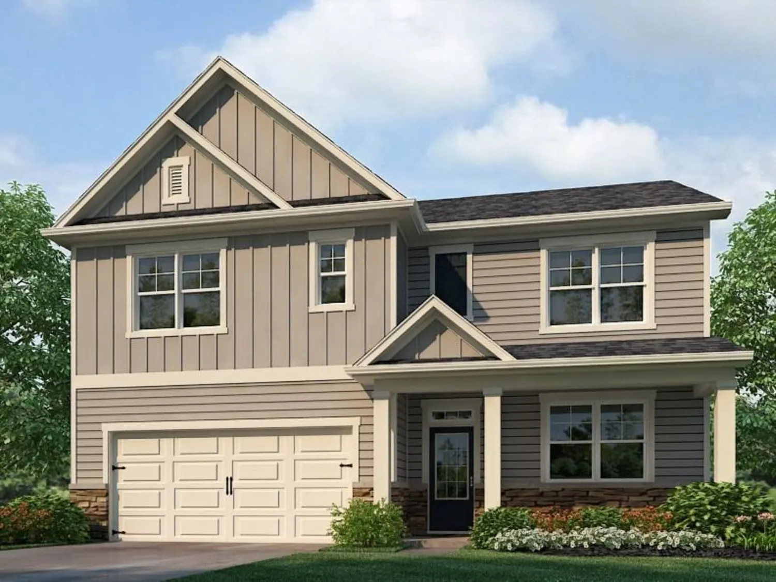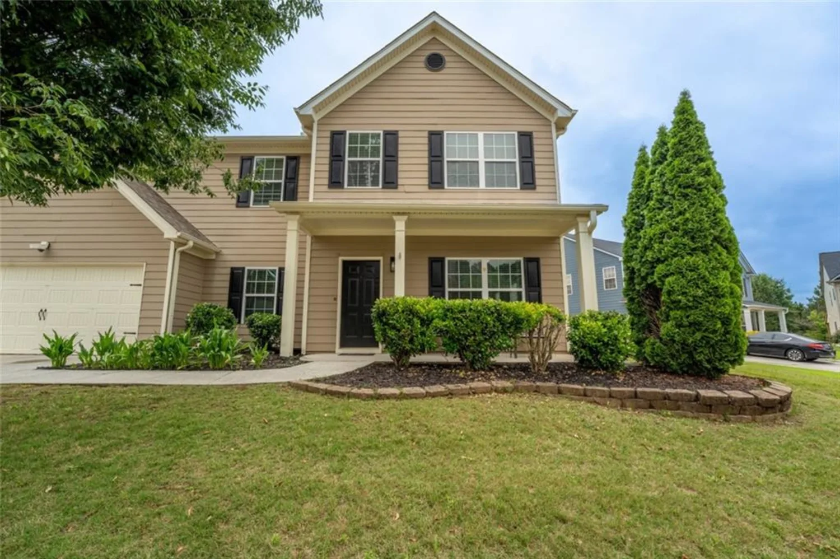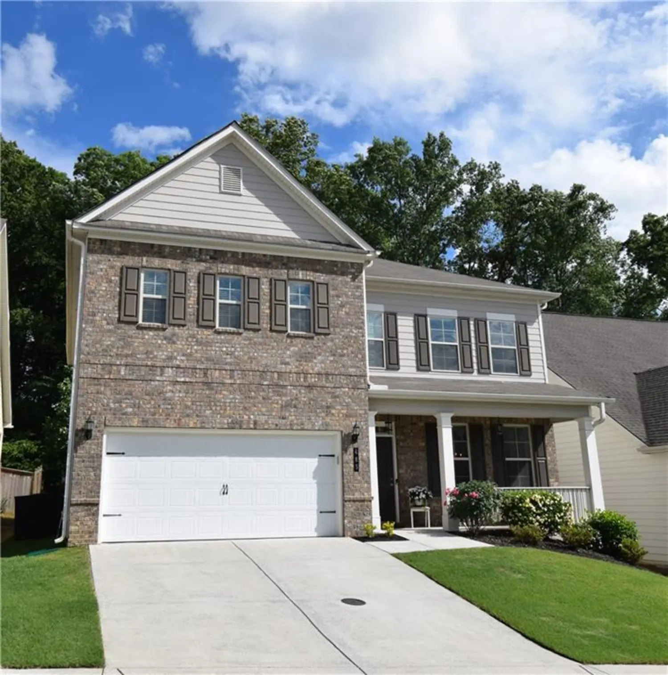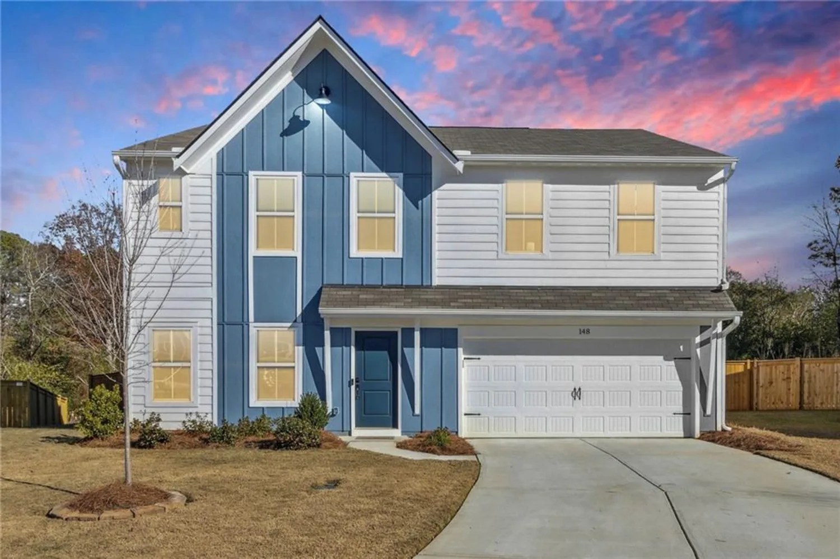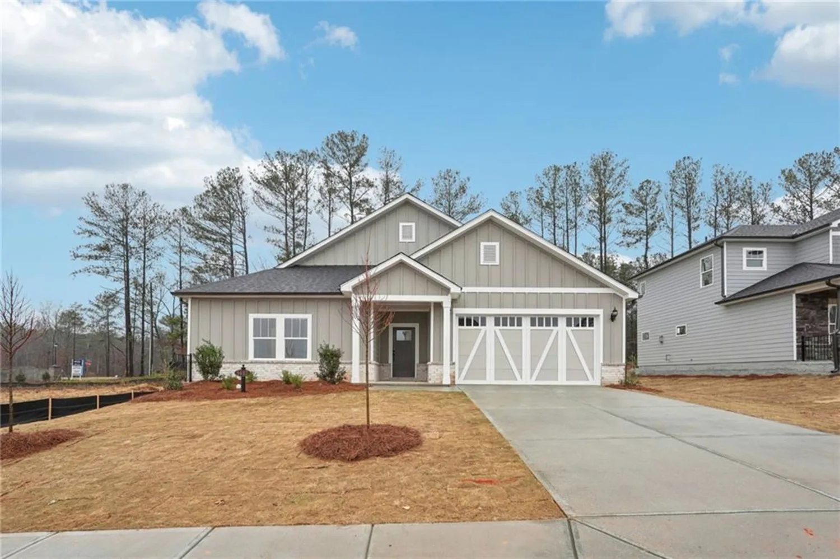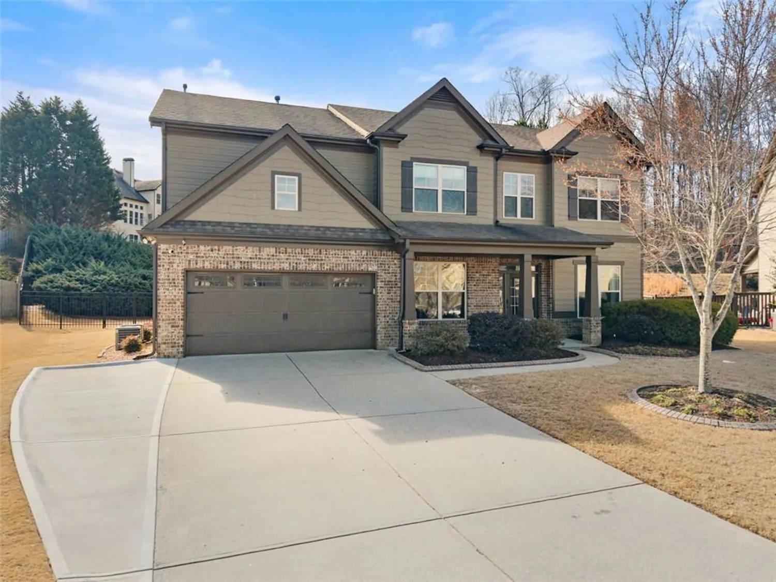2204 grape vine wayBraselton, GA 30517
2204 grape vine wayBraselton, GA 30517
Description
Brand new, energy-efficient home available by May 2025! The Johnson's impressive two-story foyer gives way to the gourmet kitchen and open-concept living area. A flex space on the main level, plus a large loft upstairs, allows you to customize the layout to fit your needs. Explore the charm of Braselton at our newest community, Vines at Mill Creek. The community features a variety of single-family homes and a community cabana, a refreshing pool, and a fun-filled playground. Enjoy the changing season at nearby Chateau Elan with a round of golf, a sunset dinner, and end the night with a massage at the spa. Get your steps in at Braselton Town Green where events, farmers markets, and festivals often take place. Each of our homes is built with innovative, energy-efficient features designed to help you enjoy more savings, better health, real comfort and peace of mind.
Property Details for 2204 Grape Vine Way
- Subdivision ComplexVines at Mill Creek
- Architectural StyleTraditional
- ExteriorOther
- Num Of Garage Spaces2
- Num Of Parking Spaces2
- Parking FeaturesGarage, Garage Door Opener
- Property AttachedNo
- Waterfront FeaturesNone
LISTING UPDATED:
- StatusActive
- MLS #7556454
- Days on Site52
- Taxes$500 / year
- HOA Fees$1,800 / year
- MLS TypeResidential
- Year Built2025
- Lot Size0.16 Acres
- CountryGwinnett - GA
LISTING UPDATED:
- StatusActive
- MLS #7556454
- Days on Site52
- Taxes$500 / year
- HOA Fees$1,800 / year
- MLS TypeResidential
- Year Built2025
- Lot Size0.16 Acres
- CountryGwinnett - GA
Building Information for 2204 Grape Vine Way
- StoriesThree Or More
- Year Built2025
- Lot Size0.1600 Acres
Payment Calculator
Term
Interest
Home Price
Down Payment
The Payment Calculator is for illustrative purposes only. Read More
Property Information for 2204 Grape Vine Way
Summary
Location and General Information
- Community Features: Near Shopping, Pool, Powered Boats Allowed, Sidewalks, Street Lights
- Directions: Vines at Mill Creek is located in Braselton, just north of I-85, off of Duncan Creek Road.
- View: Other
- Coordinates: 34.088553,-83.852463
School Information
- Elementary School: Duncan Creek
- Middle School: Osborne
- High School: Mill Creek
Taxes and HOA Information
- Tax Year: 2025
- Association Fee Includes: Maintenance Grounds
- Tax Legal Description: SF 0252 Plan B455D
- Tax Lot: 0252
Virtual Tour
Parking
- Open Parking: No
Interior and Exterior Features
Interior Features
- Cooling: Heat Pump
- Heating: Heat Pump
- Appliances: Dishwasher, Dryer, ENERGY STAR Qualified Appliances, Gas Cooktop, Gas Oven, Microwave, Refrigerator, Tankless Water Heater, Washer
- Basement: Bath/Stubbed, Daylight, Exterior Entry, Full, Interior Entry, Unfinished
- Fireplace Features: Decorative, Family Room
- Flooring: Carpet, Vinyl, Other
- Interior Features: Disappearing Attic Stairs, Double Vanity, High Ceilings 9 ft Main
- Levels/Stories: Three Or More
- Other Equipment: None
- Window Features: Insulated Windows
- Kitchen Features: Eat-in Kitchen, Kitchen Island, Pantry, View to Family Room
- Master Bathroom Features: Double Vanity, Shower Only
- Foundation: Brick/Mortar
- Main Bedrooms: 1
- Bathrooms Total Integer: 4
- Main Full Baths: 1
- Bathrooms Total Decimal: 4
Exterior Features
- Accessibility Features: None
- Construction Materials: Brick Front, Cement Siding
- Fencing: None
- Horse Amenities: None
- Patio And Porch Features: Covered, Deck
- Pool Features: None
- Road Surface Type: Paved
- Roof Type: Composition
- Security Features: Smoke Detector(s)
- Spa Features: None
- Laundry Features: Laundry Room, Upper Level
- Pool Private: No
- Road Frontage Type: State Road
- Other Structures: None
Property
Utilities
- Sewer: Public Sewer
- Utilities: Cable Available, Electricity Available, Natural Gas Available, Phone Available, Sewer Available, Underground Utilities, Water Available
- Water Source: Public
- Electric: 110 Volts
Property and Assessments
- Home Warranty: Yes
- Property Condition: Under Construction
Green Features
- Green Energy Efficient: Appliances, HVAC, Insulation, Thermostat, Water Heater, Windows
- Green Energy Generation: None
Lot Information
- Above Grade Finished Area: 2950
- Common Walls: No Common Walls
- Lot Features: Back Yard, Front Yard, Landscaped
- Waterfront Footage: None
Rental
Rent Information
- Land Lease: No
- Occupant Types: Vacant
Public Records for 2204 Grape Vine Way
Tax Record
- 2025$500.00 ($41.67 / month)
Home Facts
- Beds5
- Baths4
- Total Finished SqFt2,950 SqFt
- Above Grade Finished2,950 SqFt
- StoriesThree Or More
- Lot Size0.1600 Acres
- StyleSingle Family Residence
- Year Built2025
- CountyGwinnett - GA
- Fireplaces1




